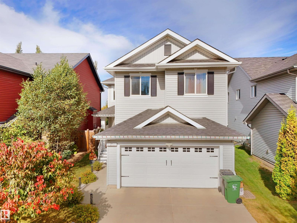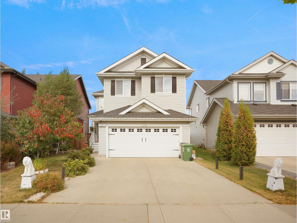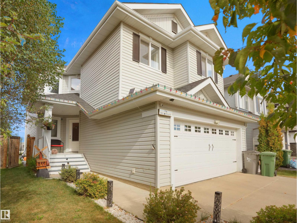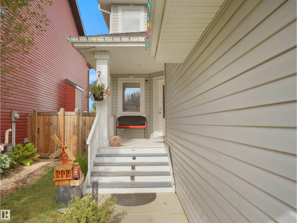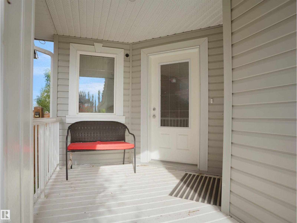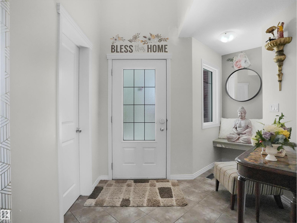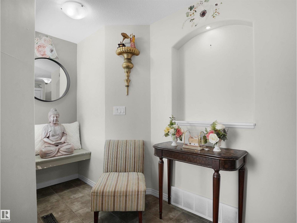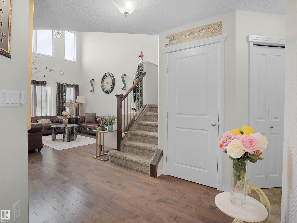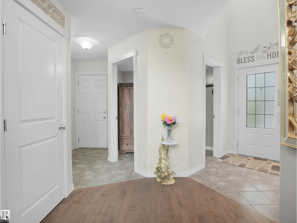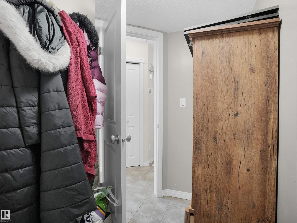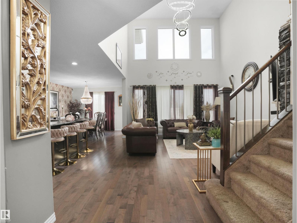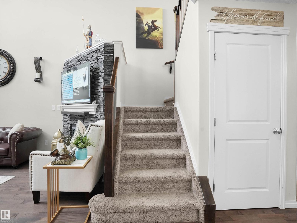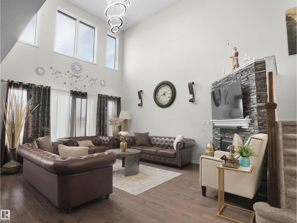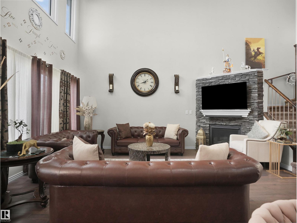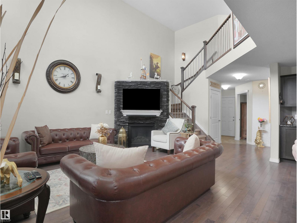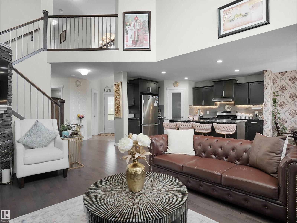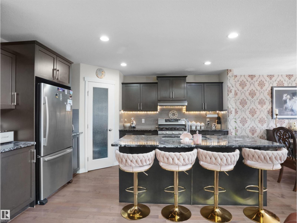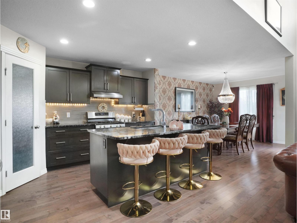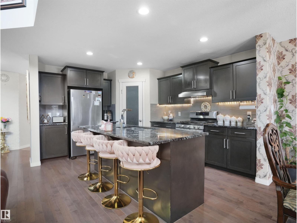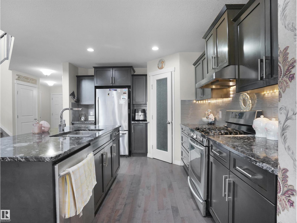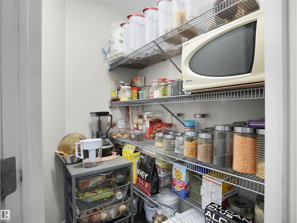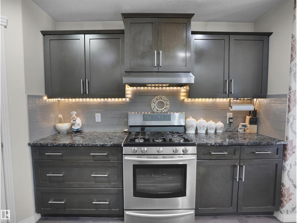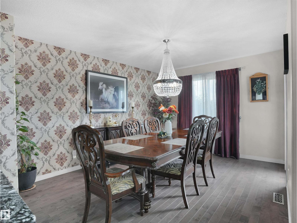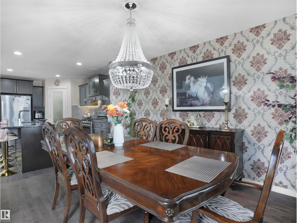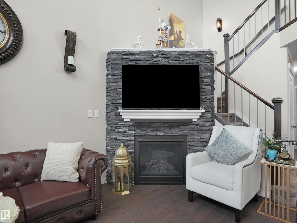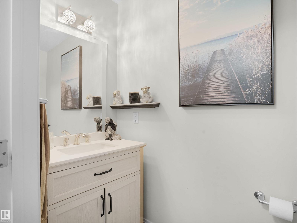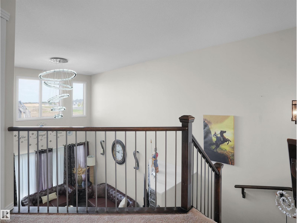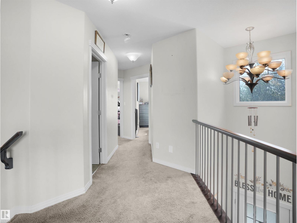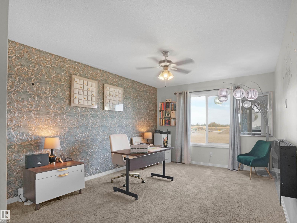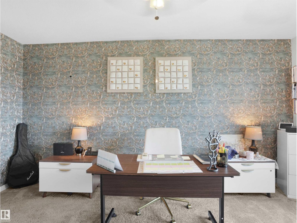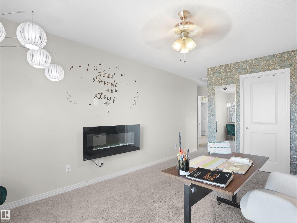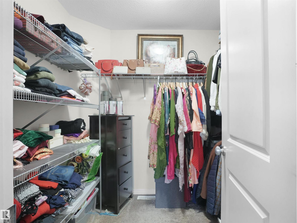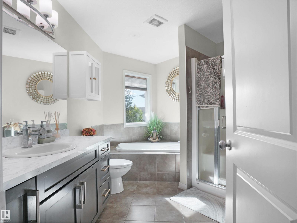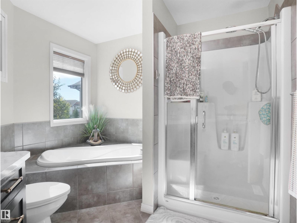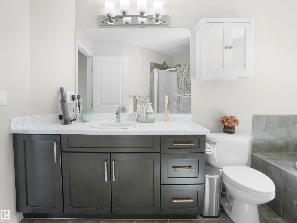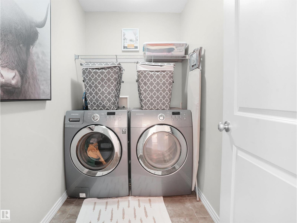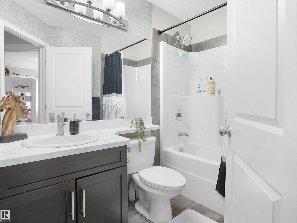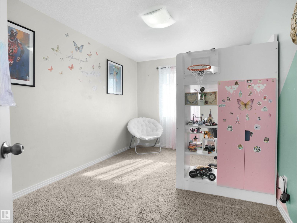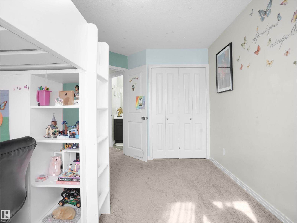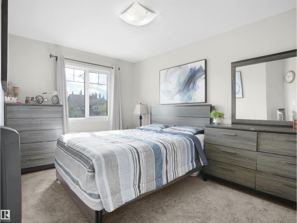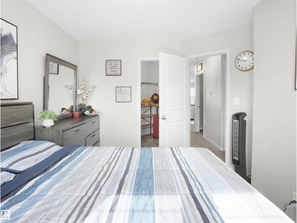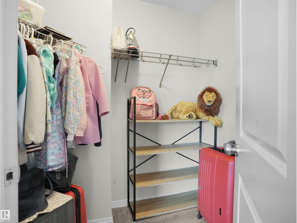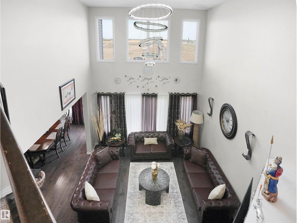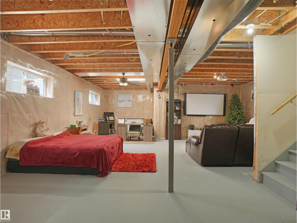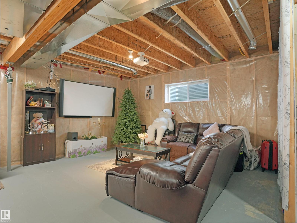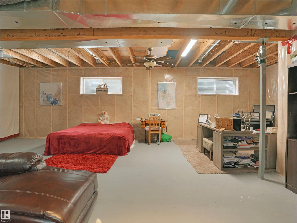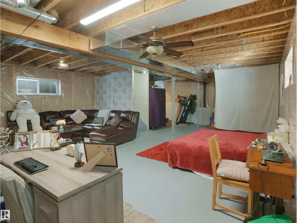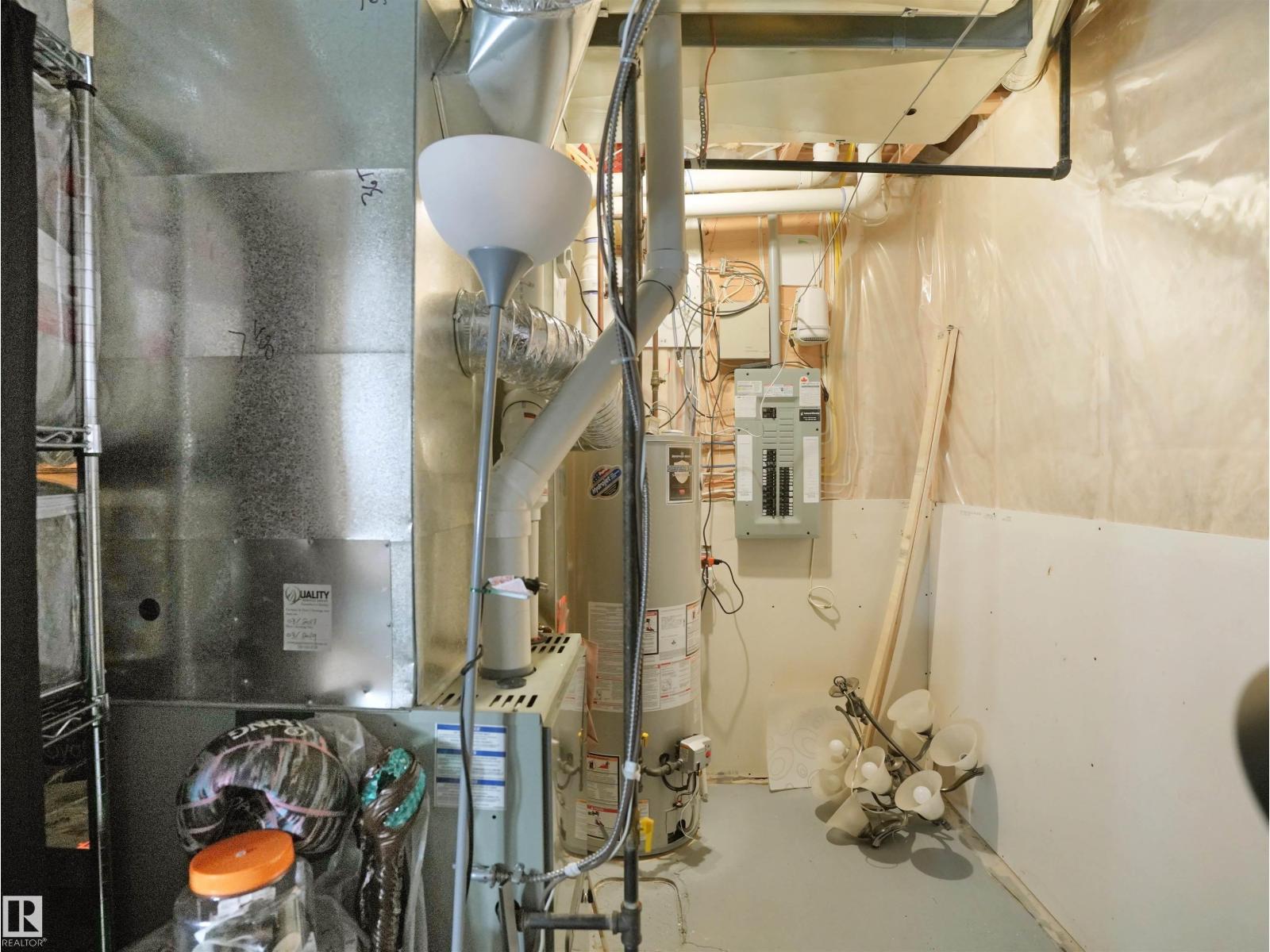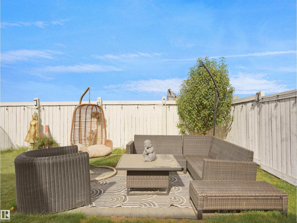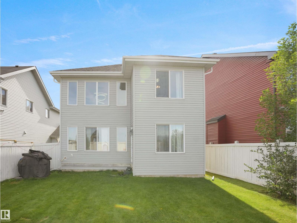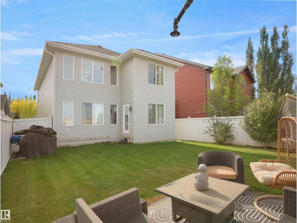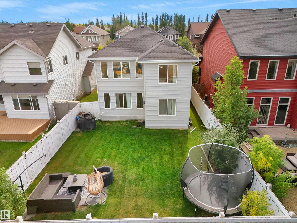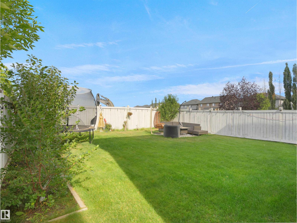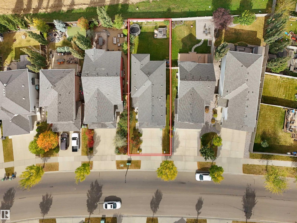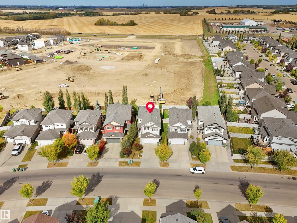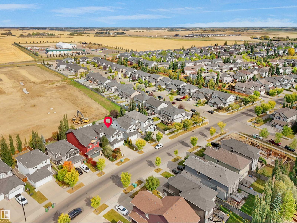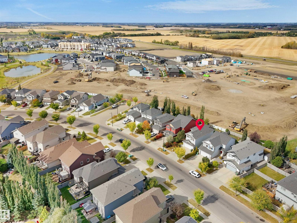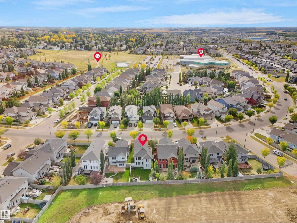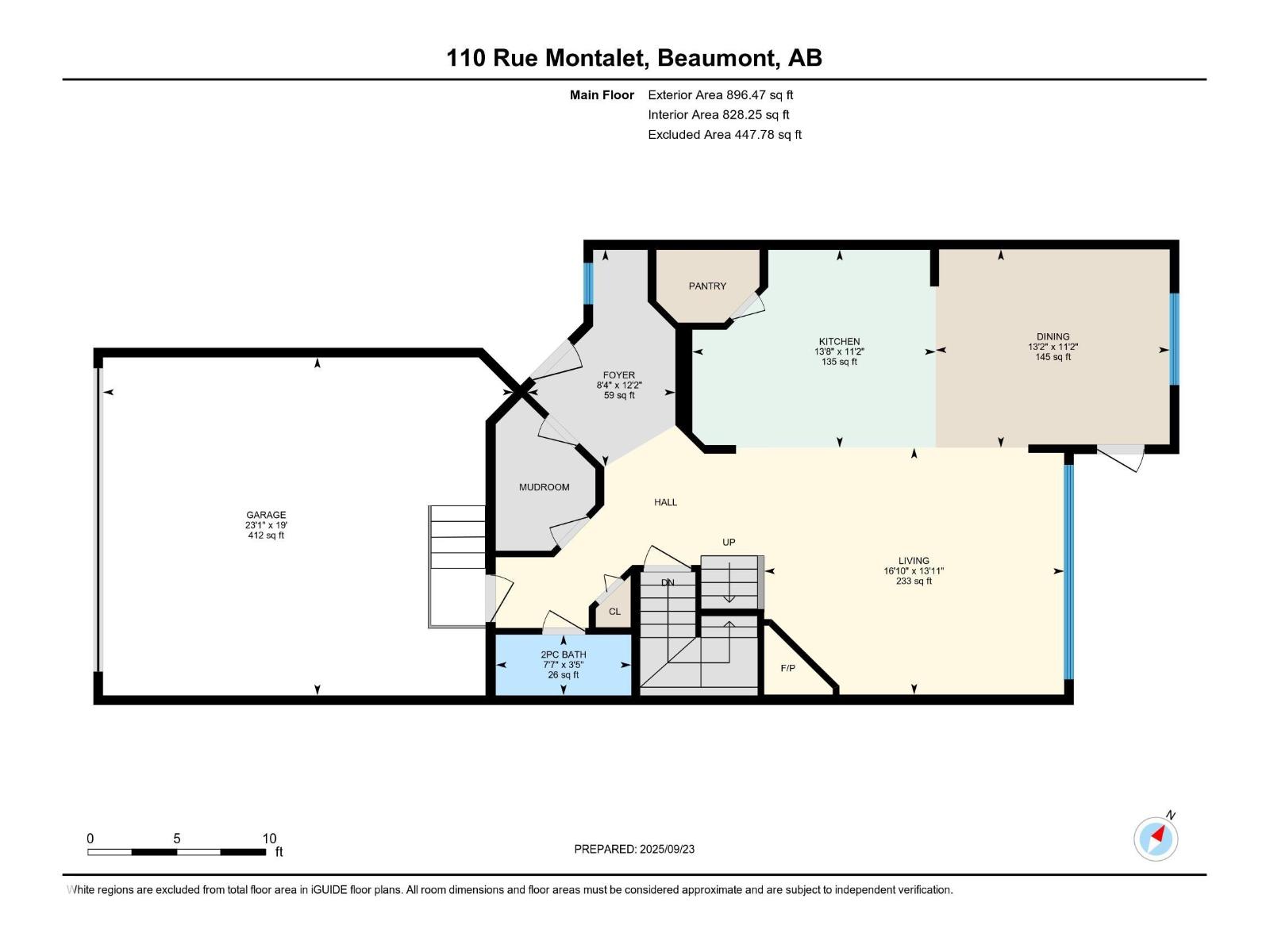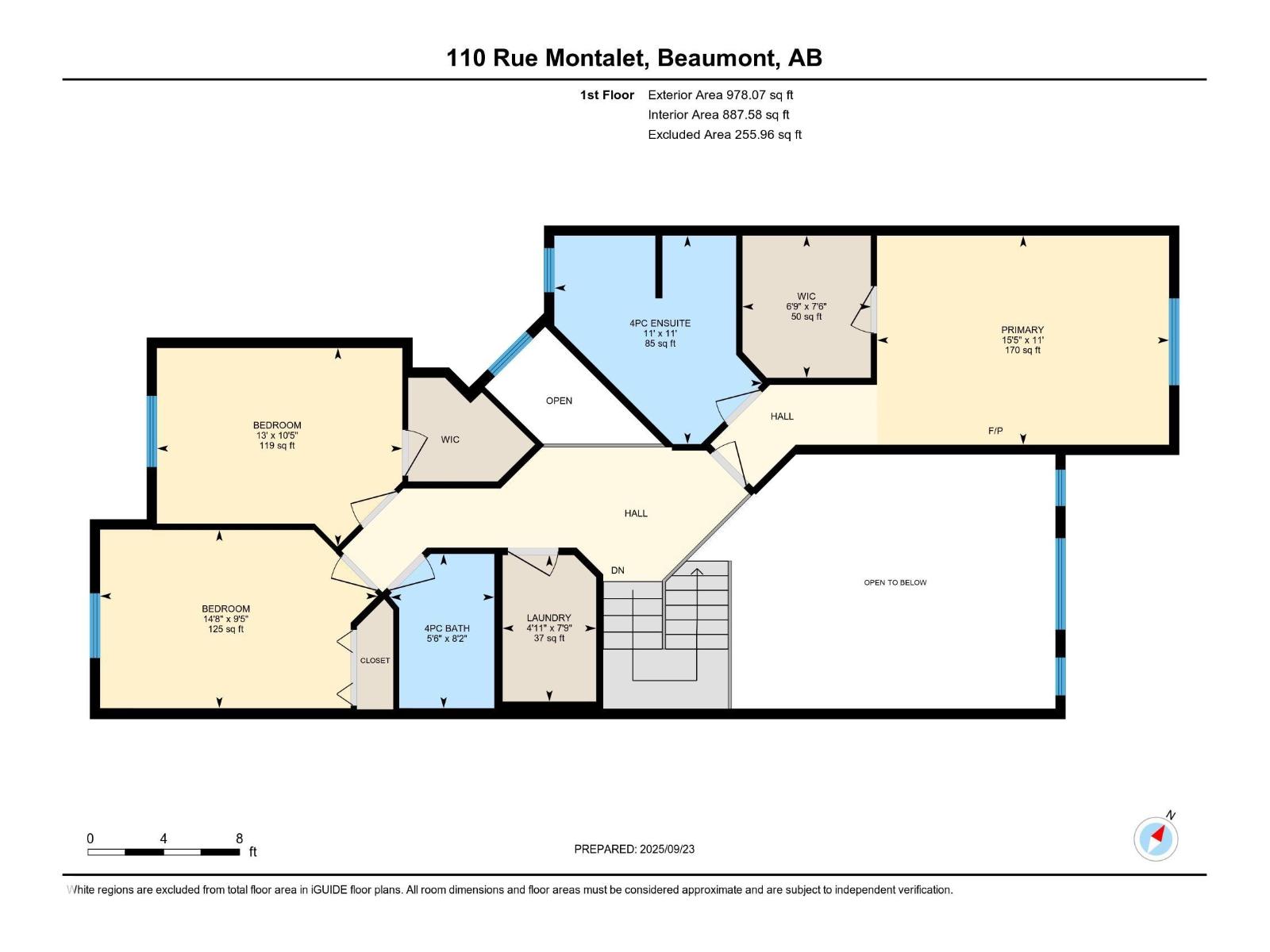3 Bedroom
3 Bathroom
1,875 ft2
Fireplace
Forced Air
$533,900
Welcome to this beautiful home in the family-friendly community of Dansereau Meadows. The main floor offers an inviting open-to-above living room with a cozy corner fireplace. The kitchen is designed to impress with a gas stove, stylish backsplash tiles, a massive island with undermount sink and a convenient corner pantry. The bright dining area features a striking feature wall and direct access to the fully landscaped and fenced backyard—perfect for entertaining. A 2-pc bath completes the main level. Upstairs, the primary bedroom is a true retreat with its own feature wall, walk-in closet and 4-pc ensuite with corner tub & standing shower. Two additional bedrooms, a 4-pc bath and laundry at upper level add to the functionality. The basement is open for your future development. Additional highlights include a mud room, humongous foyer double attached garage, and a fully fenced yard. This is the perfect combination of comfort, style and practicality—ready for your family to move in and enjoy! (id:63013)
Property Details
|
MLS® Number
|
E4459802 |
|
Property Type
|
Single Family |
|
Neigbourhood
|
Dansereau Meadows |
|
Amenities Near By
|
Playground |
|
Features
|
See Remarks, No Animal Home, No Smoking Home |
Building
|
Bathroom Total
|
3 |
|
Bedrooms Total
|
3 |
|
Appliances
|
Dishwasher, Dryer, Garage Door Opener Remote(s), Garage Door Opener, Hood Fan, Refrigerator, Gas Stove(s), Washer, Window Coverings |
|
Basement Development
|
Unfinished |
|
Basement Type
|
Full (unfinished) |
|
Constructed Date
|
2013 |
|
Construction Style Attachment
|
Detached |
|
Fireplace Fuel
|
Gas |
|
Fireplace Present
|
Yes |
|
Fireplace Type
|
Unknown |
|
Half Bath Total
|
1 |
|
Heating Type
|
Forced Air |
|
Stories Total
|
2 |
|
Size Interior
|
1,875 Ft2 |
|
Type
|
House |
Parking
Land
|
Acreage
|
No |
|
Fence Type
|
Fence |
|
Land Amenities
|
Playground |
|
Size Irregular
|
433.86 |
|
Size Total
|
433.86 M2 |
|
Size Total Text
|
433.86 M2 |
Rooms
| Level |
Type |
Length |
Width |
Dimensions |
|
Main Level |
Living Room |
|
|
4.2m x 5.1m |
|
Main Level |
Dining Room |
|
|
3.4m x 4.0m |
|
Main Level |
Kitchen |
|
|
3.4m x 4.2m |
|
Upper Level |
Primary Bedroom |
|
|
3.4m x 4.7m |
|
Upper Level |
Bedroom 2 |
|
|
2.9m x 4.5m |
|
Upper Level |
Bedroom 3 |
|
|
3.2m x 3.9m |
|
Upper Level |
Laundry Room |
|
|
2.4m x 1.5m |
https://www.realtor.ca/real-estate/28920286/110-rue-montalet-beaumont-dansereau-meadows

