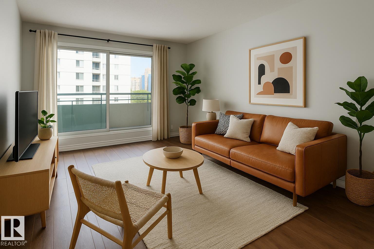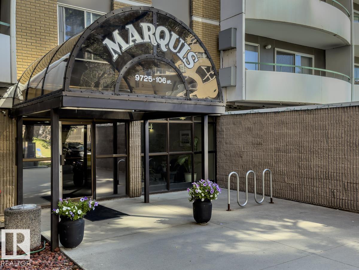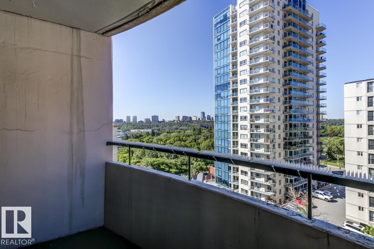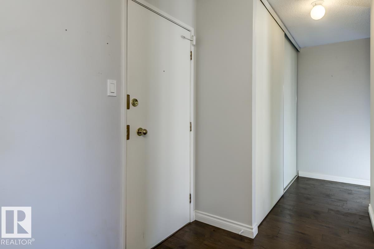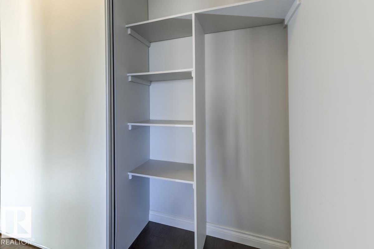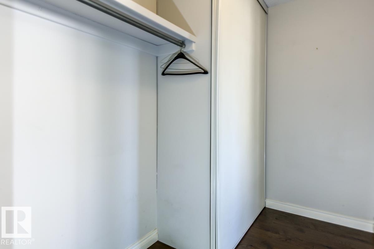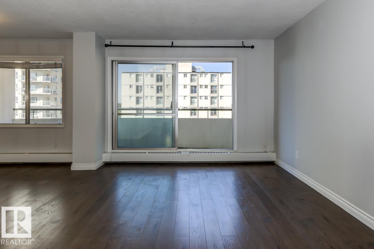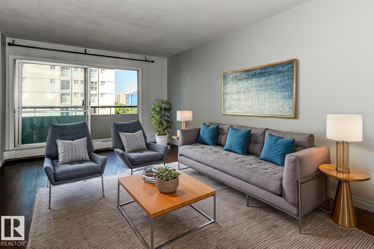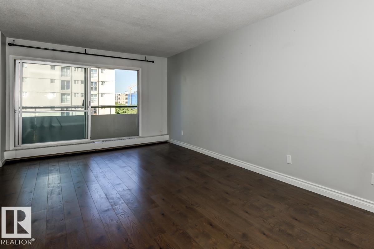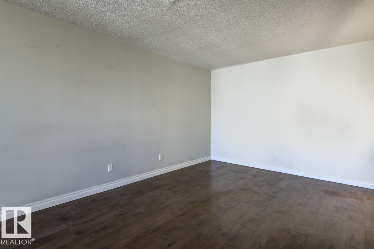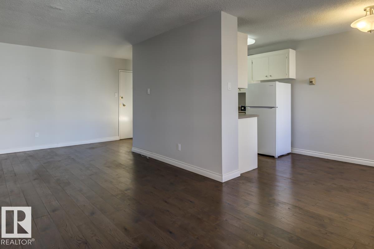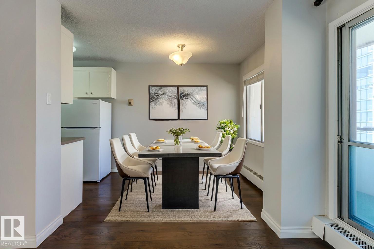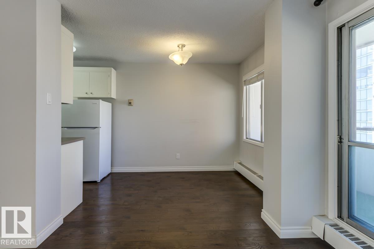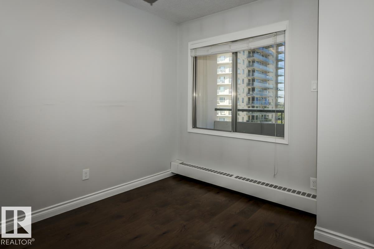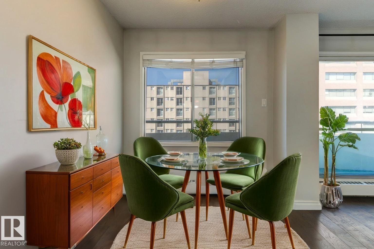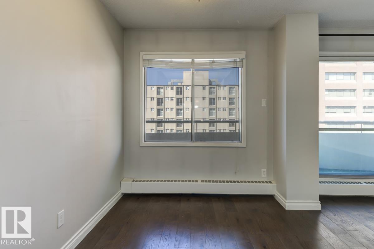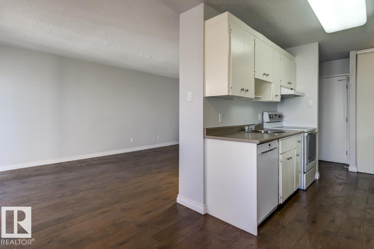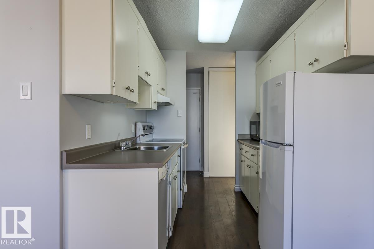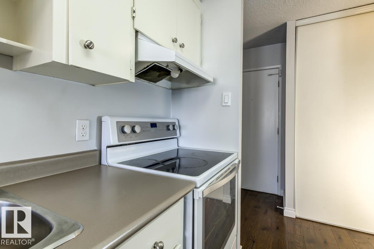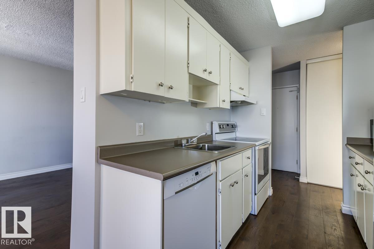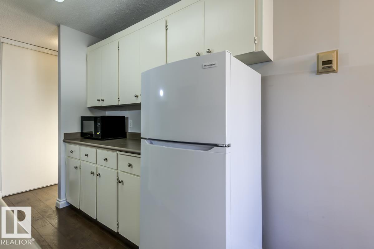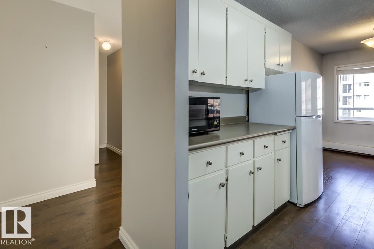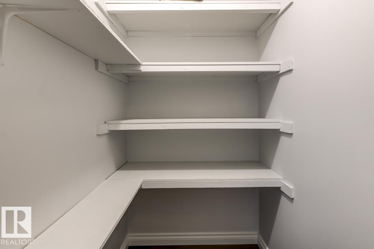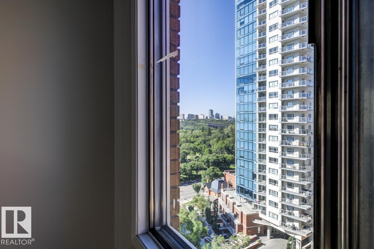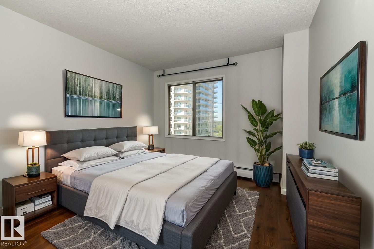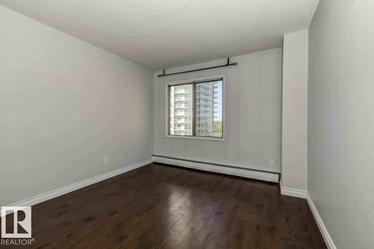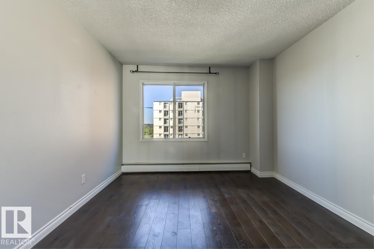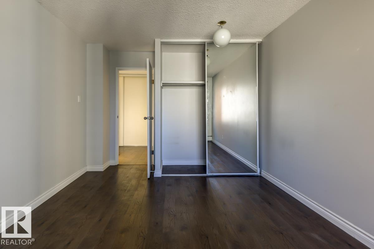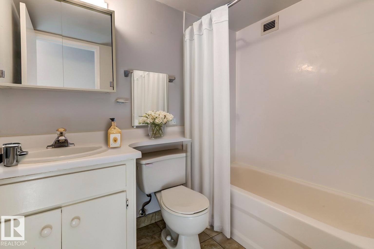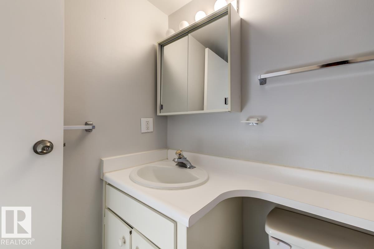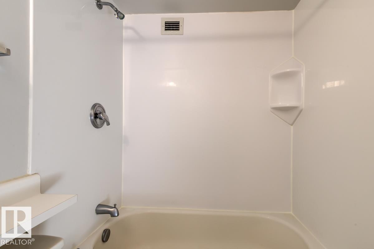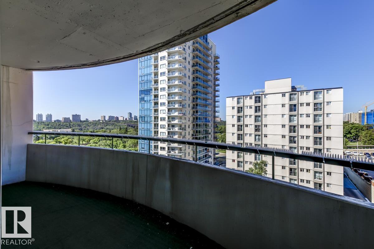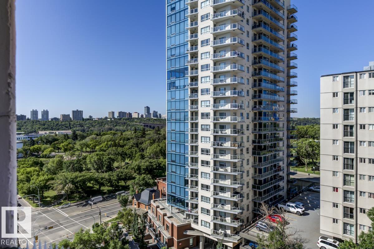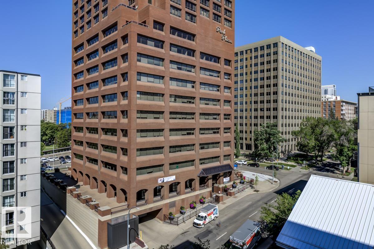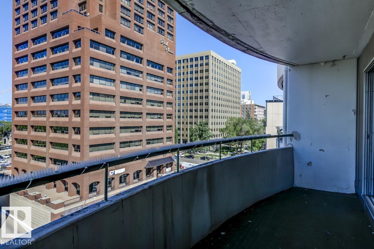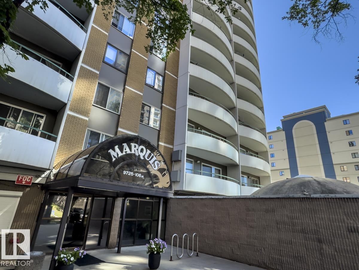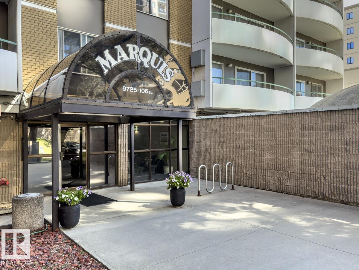#1101 9725 106 St Nw Edmonton, Alberta T5K 1B5
$119,900Maintenance, Electricity, Exterior Maintenance, Heat, Insurance, Landscaping, Other, See Remarks, Property Management, Water
$520.64 Monthly
Maintenance, Electricity, Exterior Maintenance, Heat, Insurance, Landscaping, Other, See Remarks, Property Management, Water
$520.64 MonthlySpacious 1 bedroom, 1 bathroom condo with west-facing river valley views, maintenance-free living in the heart of downtown. Featuring new laminate flooring, an updated bathroom, and tons of storage, this bright unit offers unbeatable value with low condo fees that include heat, water, and electricity. Enjoy morning coffee or river views from your west facing private balcony, then head out for a walk—you're just steps from Edmonton’s river valley trails, LRT, shops, and dining. The Marquis is a secure, concrete high-rise with fantastic amenities: fitness centre, sauna, billiards room, rooftop tennis and basketball courts, and laundry on every floor. Underground parking is included, and the building is professionally managed for peace of mind. Whether you're a first-time buyer, investor, or looking for downtown convenience without the downtown price tag, this is your chance to live smart and simply. (id:63013)
Property Details
| MLS® Number | E4451226 |
| Property Type | Single Family |
| Neigbourhood | Downtown (Edmonton) |
| Amenities Near By | Golf Course, Public Transit, Shopping |
| Features | Park/reserve, Closet Organizers |
| Parking Space Total | 1 |
| Structure | Patio(s) |
| View Type | Valley View, City View |
Building
| Bathroom Total | 1 |
| Bedrooms Total | 1 |
| Appliances | Dishwasher, Microwave, Refrigerator, Stove, Window Coverings |
| Basement Type | None |
| Constructed Date | 1970 |
| Heating Type | Hot Water Radiator Heat |
| Size Interior | 719 Ft2 |
| Type | Apartment |
Parking
| Underground |
Land
| Acreage | No |
| Land Amenities | Golf Course, Public Transit, Shopping |
| Size Irregular | 28.17 |
| Size Total | 28.17 M2 |
| Size Total Text | 28.17 M2 |
Rooms
| Level | Type | Length | Width | Dimensions |
|---|---|---|---|---|
| Main Level | Living Room | 3.34 m | 6.93 m | 3.34 m x 6.93 m |
| Main Level | Dining Room | 2.19 m | 2.77 m | 2.19 m x 2.77 m |
| Main Level | Kitchen | 2.19 m | 2.42 m | 2.19 m x 2.42 m |
| Main Level | Primary Bedroom | 3.25 m | 3.55 m | 3.25 m x 3.55 m |
https://www.realtor.ca/real-estate/28690571/1101-9725-106-st-nw-edmonton-downtown-edmonton

