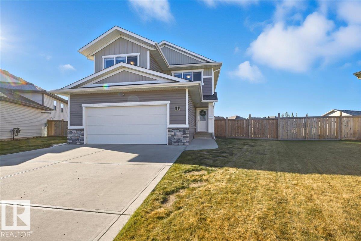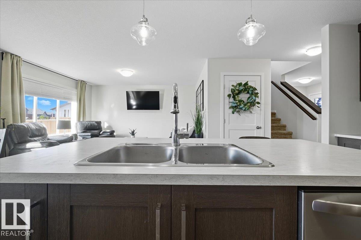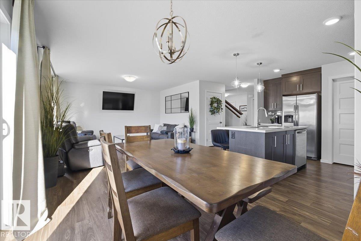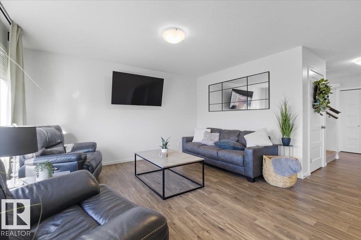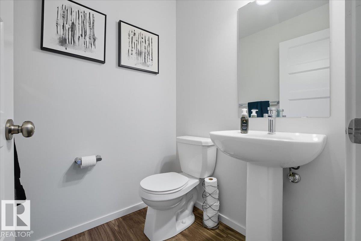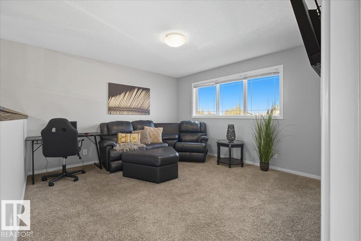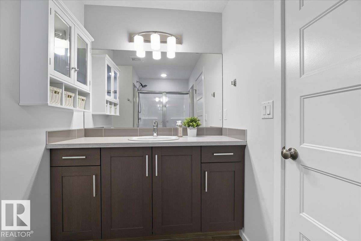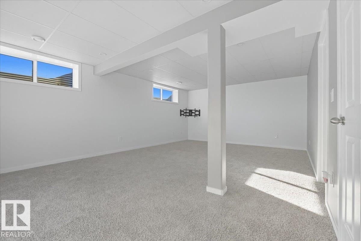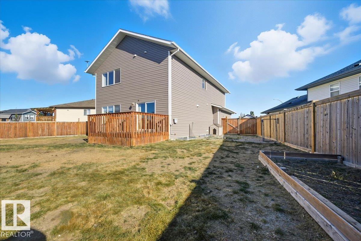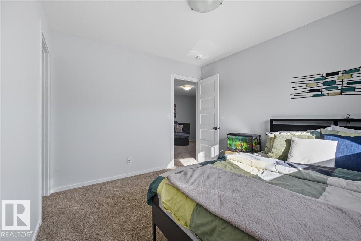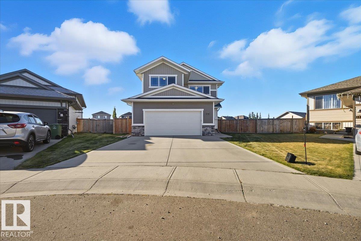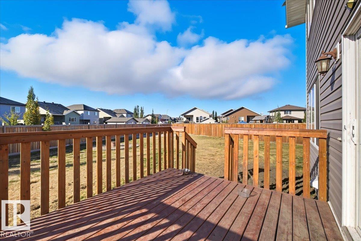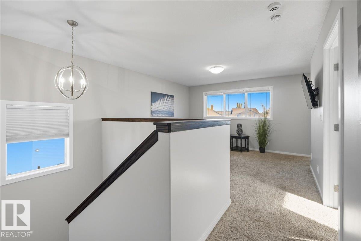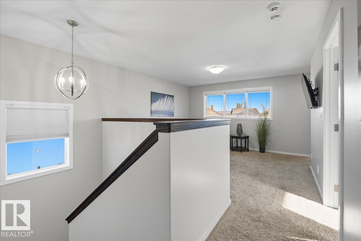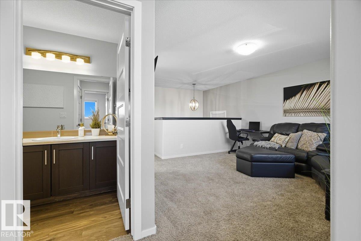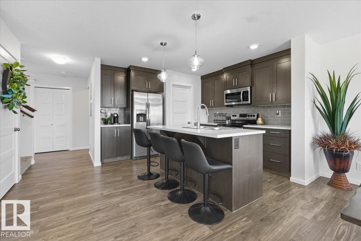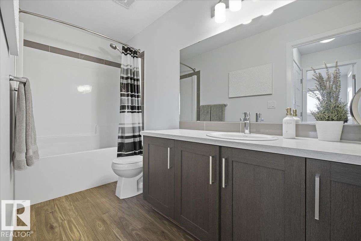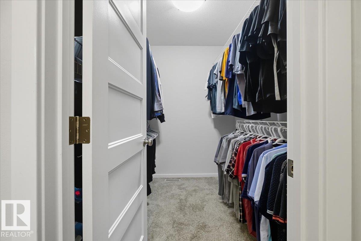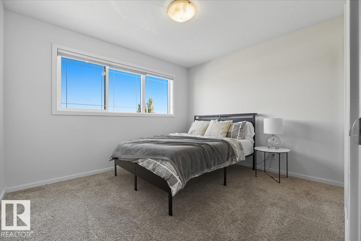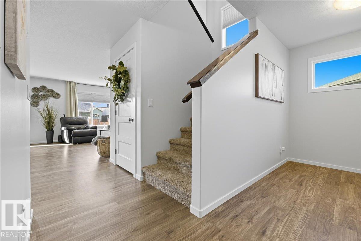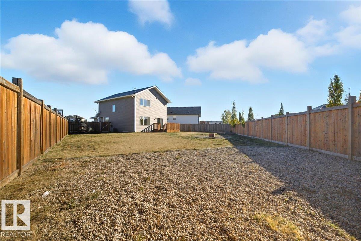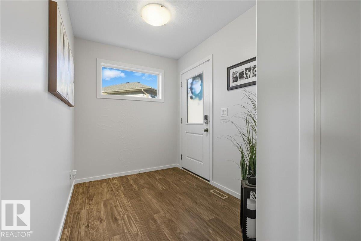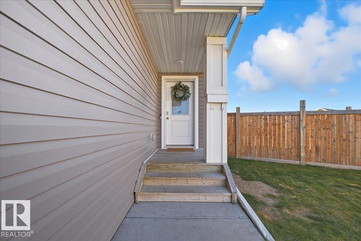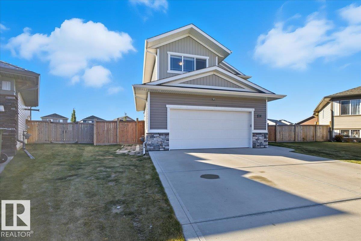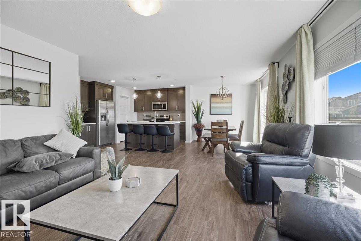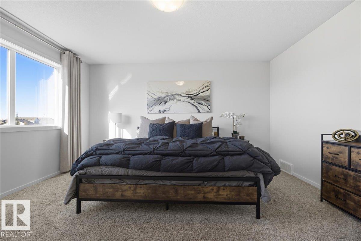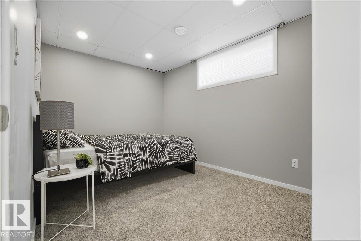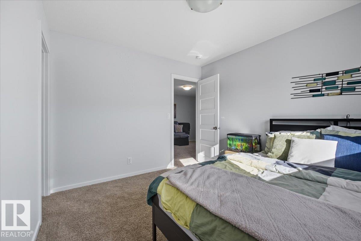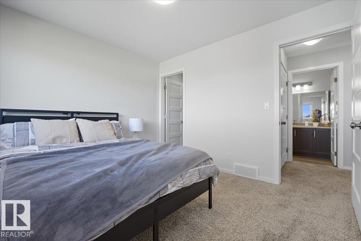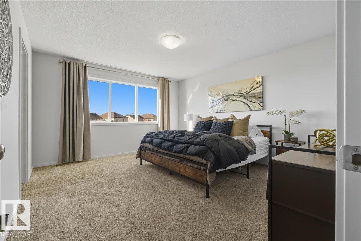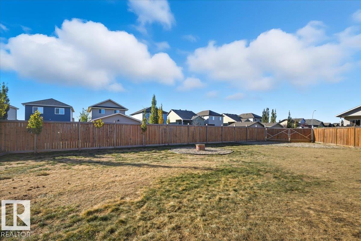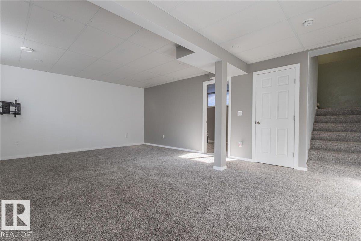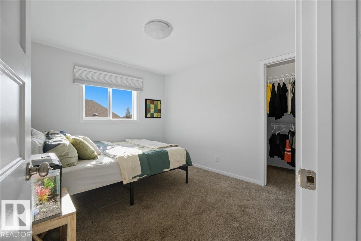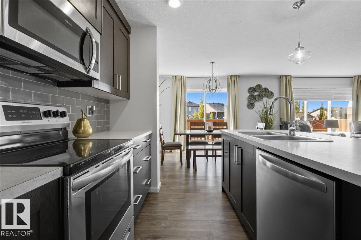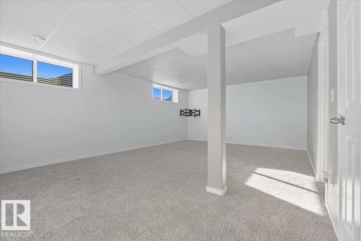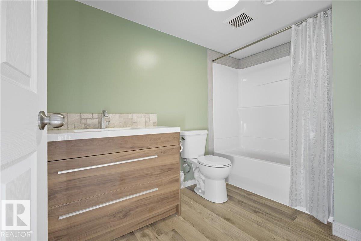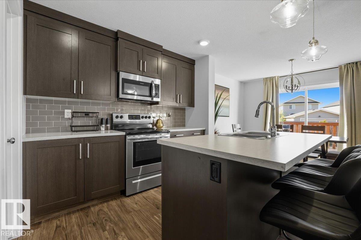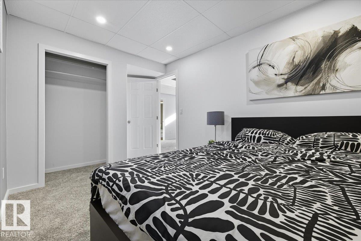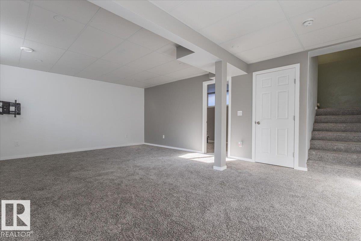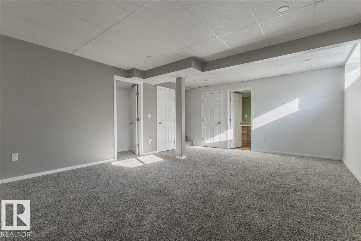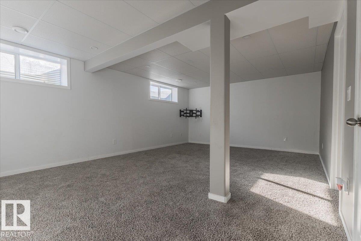113 Park Gv Wetaskiwin, Alberta T9A 1X5
$469,900
This Modern 2-Storey Home, built in 2018 by Laebon Homes, has it all! Beautiful 4 bedroom home located in one of Wetaskiwin’s most sought-after neighbourhoods, in a quiet cul-de-sac w/ walking trails & close proximity to a new, upcoming school planned & recreation grounds w/ swimming pool, ball diamonds & hockey rinks. The open-concept main floor living & large front entry w/ 2 -pc bath, mud room, and vinyl plank flooring throughout, flows wonderfully. Kitchen area boasts ample cabinetry, convenient centre island, plus corner pantry & dining space. Patio doors to your massive park-like backyard w/ fire pit & alley access for parking your RV. Upstairs, you will find a gorgeous bonus area, large primary suite with w/i closet & 3-pc bath, additionally 2 perfect-sized bedrooms & 4-pc bath + laundry. Basement is finished w/a family room, 4th bedroom, 4-pc bath & ample storage. Double attached garage is finished & insulated. Central-Air Conditioning. A wonderful package to Welcome You Home! (id:63013)
Property Details
| MLS® Number | E4460988 |
| Property Type | Single Family |
| Neigbourhood | Parkside |
| Amenities Near By | Golf Course, Playground, Schools |
| Community Features | Public Swimming Pool |
| Features | Cul-de-sac, Paved Lane, Lane, Closet Organizers, Exterior Walls- 2x6", No Smoking Home |
| Structure | Fire Pit |
Building
| Bathroom Total | 4 |
| Bedrooms Total | 4 |
| Amenities | Ceiling - 9ft, Vinyl Windows |
| Appliances | Dishwasher, Garage Door Opener Remote(s), Garage Door Opener, Microwave Range Hood Combo, Refrigerator, Stove, Washer, Window Coverings |
| Basement Development | Finished |
| Basement Type | Full (finished) |
| Constructed Date | 2018 |
| Construction Style Attachment | Detached |
| Cooling Type | Central Air Conditioning |
| Half Bath Total | 1 |
| Heating Type | Forced Air |
| Stories Total | 2 |
| Size Interior | 1,866 Ft2 |
| Type | House |
Parking
| Attached Garage | |
| R V |
Land
| Acreage | No |
| Fence Type | Fence |
| Land Amenities | Golf Course, Playground, Schools |
| Size Irregular | 917.3 |
| Size Total | 917.3 M2 |
| Size Total Text | 917.3 M2 |
Rooms
| Level | Type | Length | Width | Dimensions |
|---|---|---|---|---|
| Basement | Family Room | 4.48 m | 6.57 m | 4.48 m x 6.57 m |
| Basement | Bedroom 4 | 2.66 m | 4.25 m | 2.66 m x 4.25 m |
| Main Level | Living Room | 4.15 m | 4.31 m | 4.15 m x 4.31 m |
| Main Level | Dining Room | 3.45 m | 2.94 m | 3.45 m x 2.94 m |
| Main Level | Kitchen | 3.45 m | 3.58 m | 3.45 m x 3.58 m |
| Main Level | Mud Room | 2.43 m | 2 m | 2.43 m x 2 m |
| Upper Level | Primary Bedroom | 3.98 m | 4.43 m | 3.98 m x 4.43 m |
| Upper Level | Bedroom 2 | 3.51 m | 3.05 m | 3.51 m x 3.05 m |
| Upper Level | Bedroom 3 | 3.51 m | 3.08 m | 3.51 m x 3.08 m |
https://www.realtor.ca/real-estate/28955485/113-park-gv-wetaskiwin-parkside
4505 56 St.
Wetaskiwin, Alberta T9A 1V5
5310 50 Ave
Wetaskiwin, Alberta T9A 0T1

