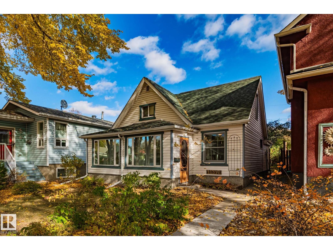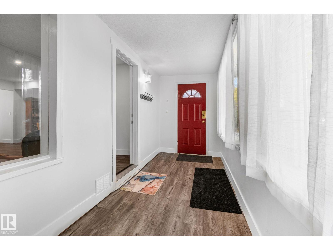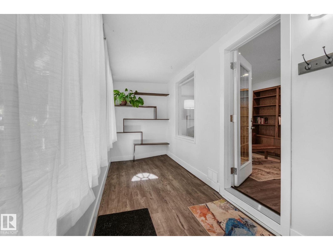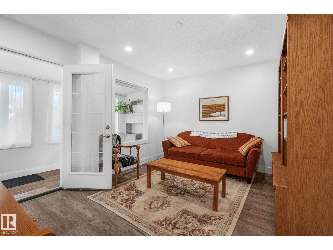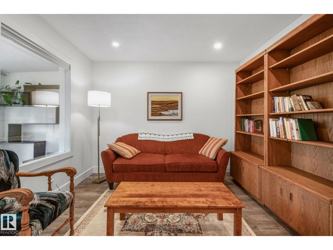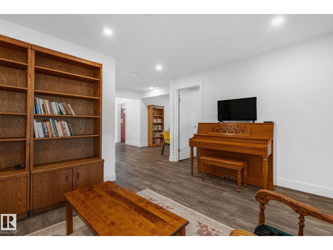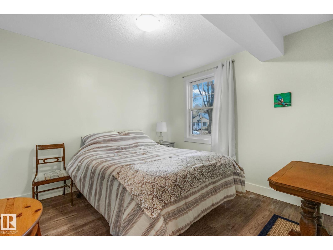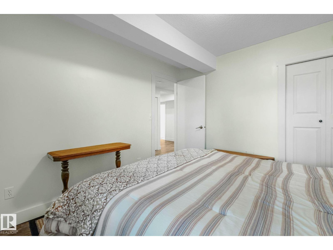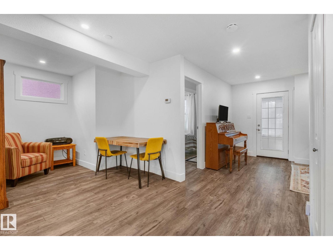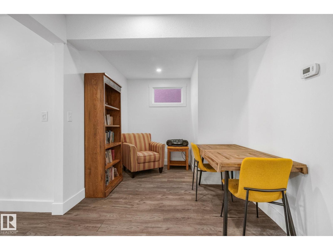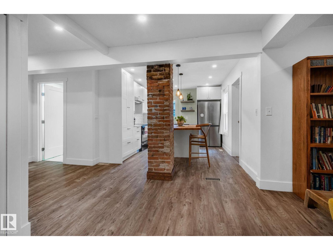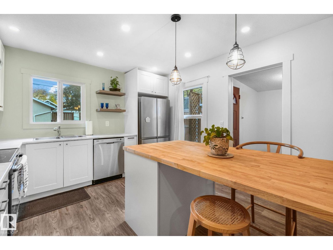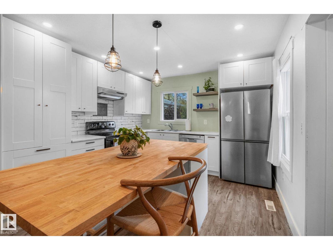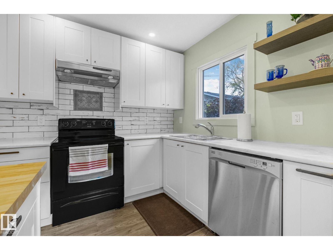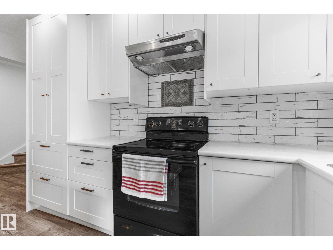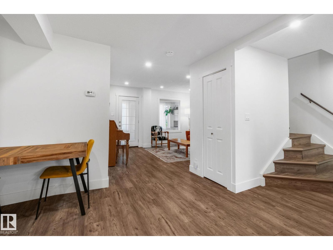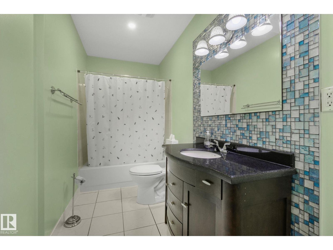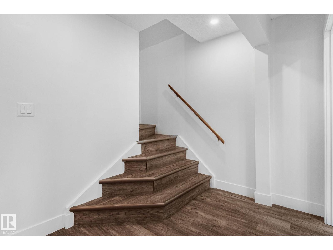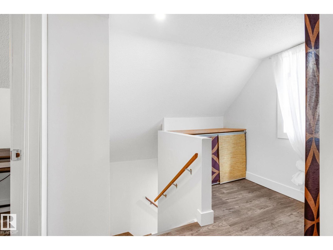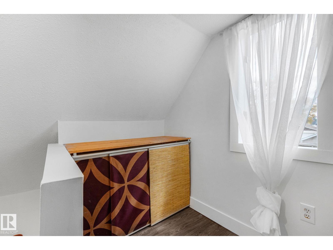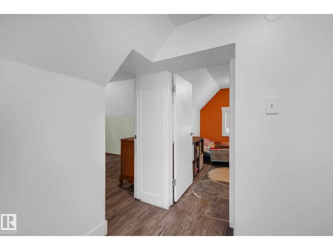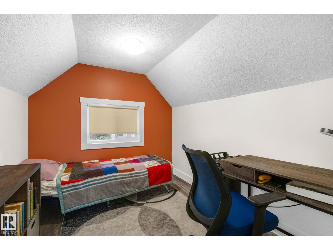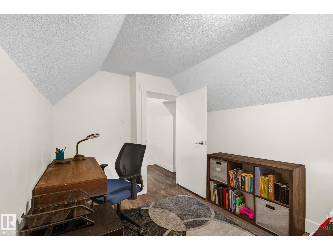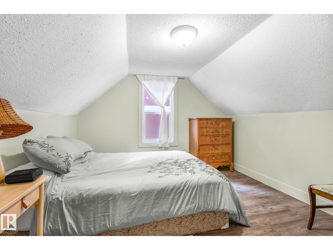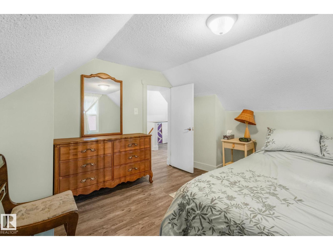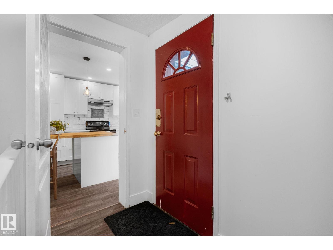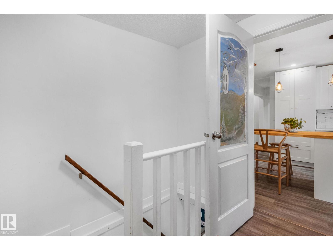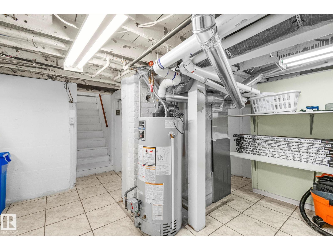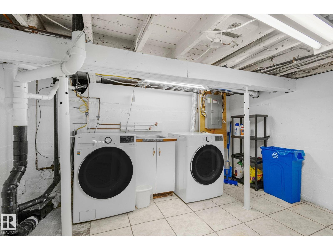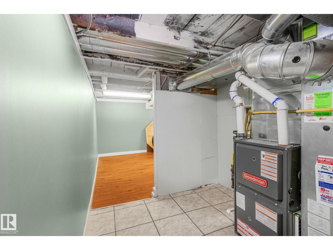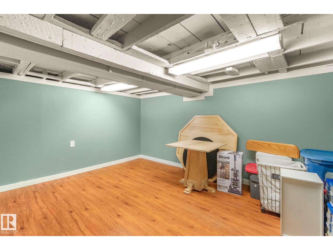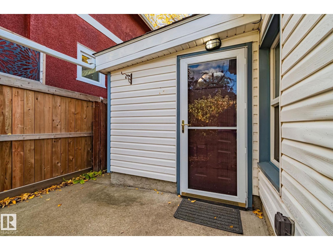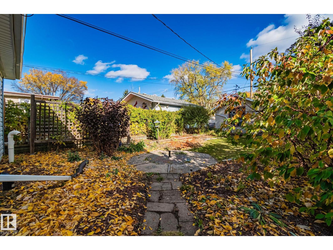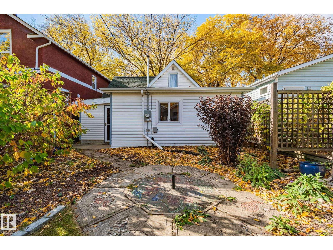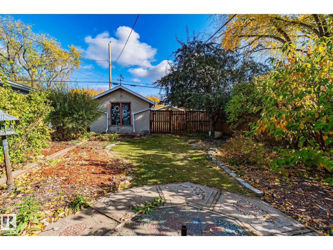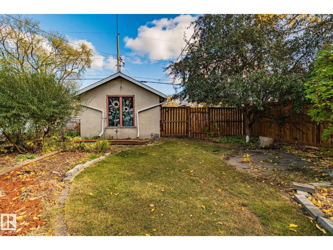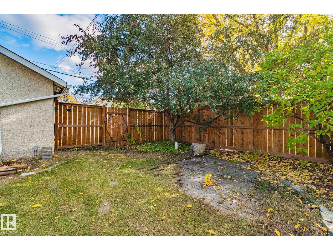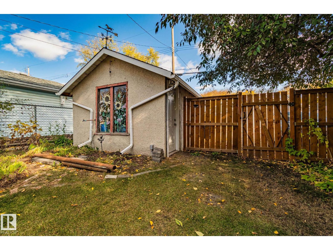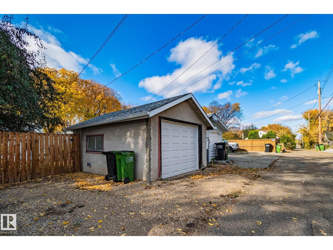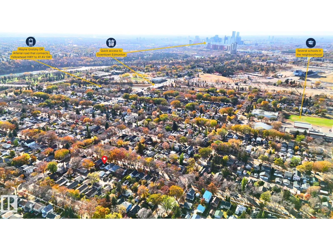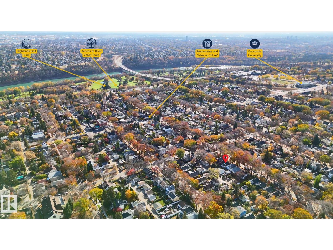3 Bedroom
1 Bathroom
1,322 ft2
Forced Air
$369,900
CHARMING | UPDATED | HEART OF HIGHLANDS. This well-maintained CHARACTER HOME blends timeless warmth with modern comfort. Freshly painted with newer FLOORING, LIGHTING, CABINETRY & APPLIANCES, it’s move-in ready with room to make it your own. The MAIN FLOOR offers a COZY LIVING AREA filled with natural light, space for a DINING ROOM or OFFICE, and a BEDROOM ideal for guests or flexible use. The KITCHEN is beautifully updated, functional, inviting and perfect for everyday living or weekend brunch. Upstairs, TWO SPACIOUS BEDROOMS provide a calm, comfortable space to recharge. Outside, a fenced yard with MATURE TREES AND PERENNIAL GARDENS offers a private, low-maintenance space to relax or entertain. Key updates include Electrical Panel with 100A SERVICE, FURNACE & HOT WATER TANK (2018), GARAGE POWER & DOORS (2022), BACKWATER VALVE (2023), ROOF (2012). Walk to the RIVER VALLEY, HIGHLANDS GOLF CLUB, cafés, pool, library, and enjoy a true community feel minutes from downtown. (id:63013)
Property Details
|
MLS® Number
|
E4462471 |
|
Property Type
|
Single Family |
|
Neigbourhood
|
Highlands (Edmonton) |
|
Amenities Near By
|
Golf Course, Playground, Public Transit, Schools, Shopping |
|
Community Features
|
Public Swimming Pool |
|
Features
|
Flat Site, Paved Lane, Lane, No Smoking Home |
Building
|
Bathroom Total
|
1 |
|
Bedrooms Total
|
3 |
|
Appliances
|
Dishwasher, Dryer, Hood Fan, Refrigerator, Stove, Washer, Window Coverings |
|
Basement Development
|
Finished |
|
Basement Type
|
Full (finished) |
|
Constructed Date
|
1932 |
|
Construction Style Attachment
|
Detached |
|
Fire Protection
|
Smoke Detectors |
|
Heating Type
|
Forced Air |
|
Stories Total
|
2 |
|
Size Interior
|
1,322 Ft2 |
|
Type
|
House |
Parking
Land
|
Acreage
|
No |
|
Fence Type
|
Fence |
|
Land Amenities
|
Golf Course, Playground, Public Transit, Schools, Shopping |
|
Size Irregular
|
376.98 |
|
Size Total
|
376.98 M2 |
|
Size Total Text
|
376.98 M2 |
Rooms
| Level |
Type |
Length |
Width |
Dimensions |
|
Basement |
Recreation Room |
4.22 m |
3.59 m |
4.22 m x 3.59 m |
|
Basement |
Utility Room |
4.71 m |
5.32 m |
4.71 m x 5.32 m |
|
Main Level |
Living Room |
4.45 m |
3.38 m |
4.45 m x 3.38 m |
|
Main Level |
Dining Room |
3.29 m |
3.19 m |
3.29 m x 3.19 m |
|
Main Level |
Kitchen |
3.53 m |
3.65 m |
3.53 m x 3.65 m |
|
Main Level |
Primary Bedroom |
3.15 m |
3.32 m |
3.15 m x 3.32 m |
|
Main Level |
Other |
5.28 m |
1.75 m |
5.28 m x 1.75 m |
|
Upper Level |
Bedroom 2 |
2.48 m |
3.28 m |
2.48 m x 3.28 m |
|
Upper Level |
Bedroom 3 |
3.67 m |
3.3 m |
3.67 m x 3.3 m |
https://www.realtor.ca/real-estate/29001972/11317-66-st-nw-edmonton-highlands-edmonton


