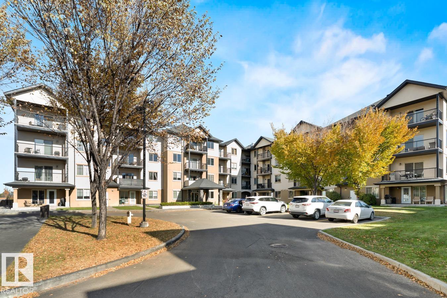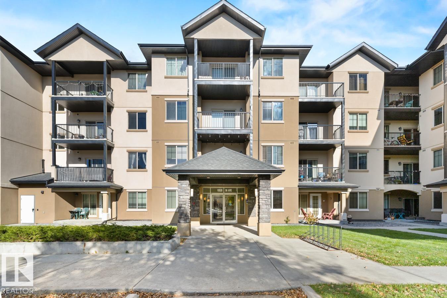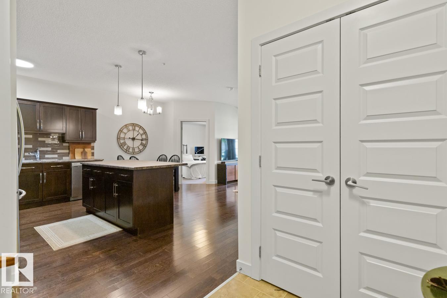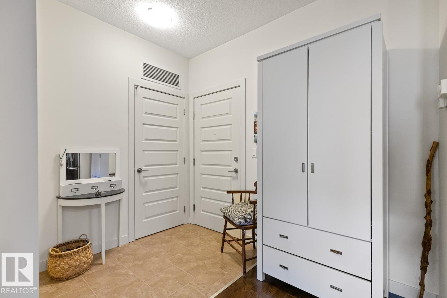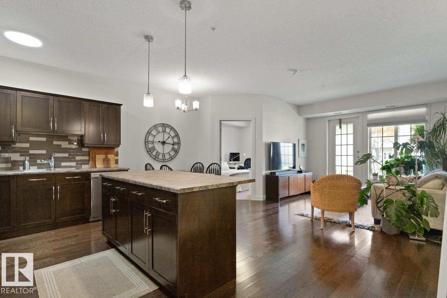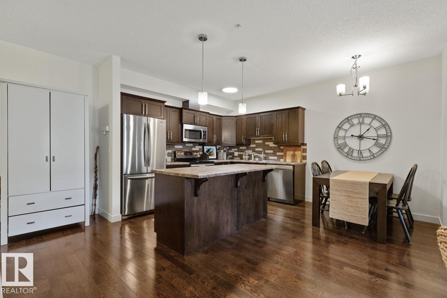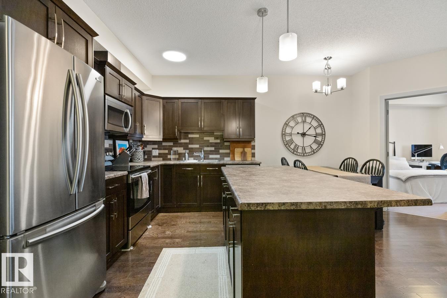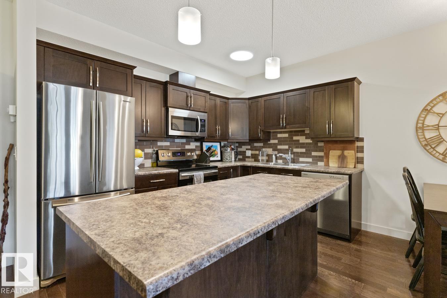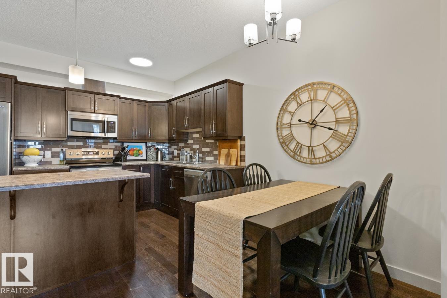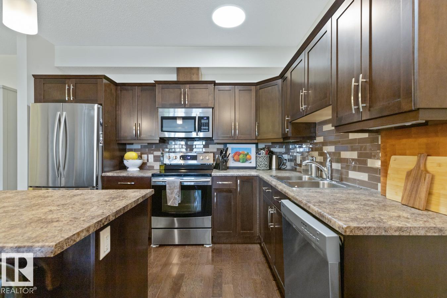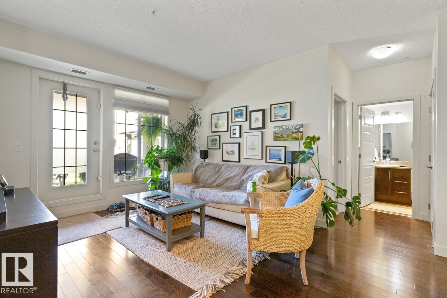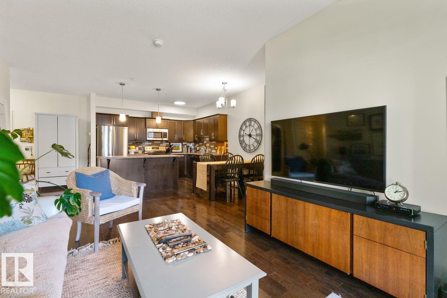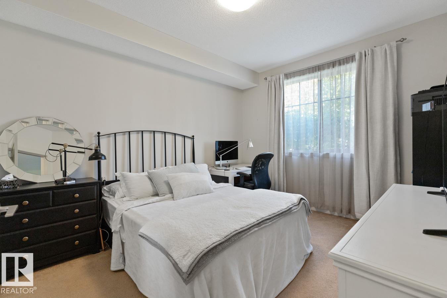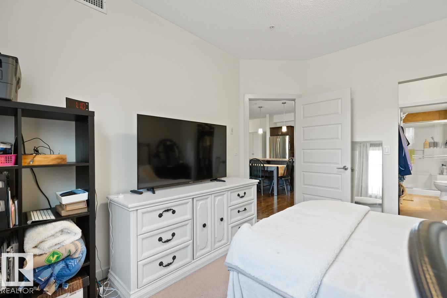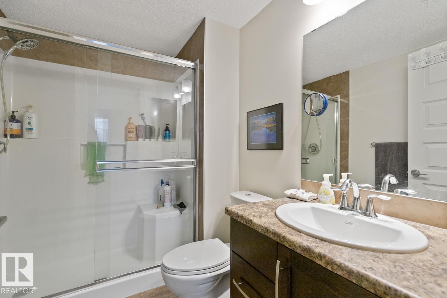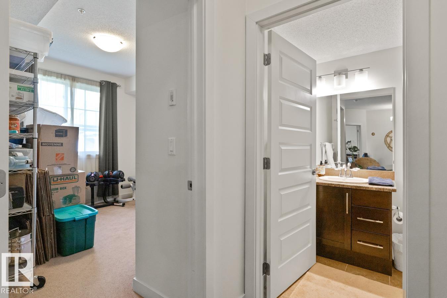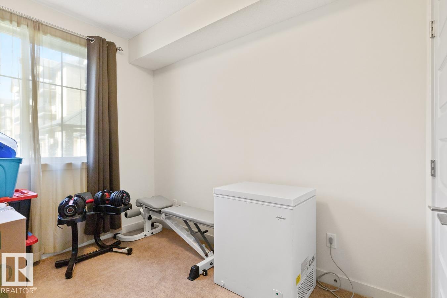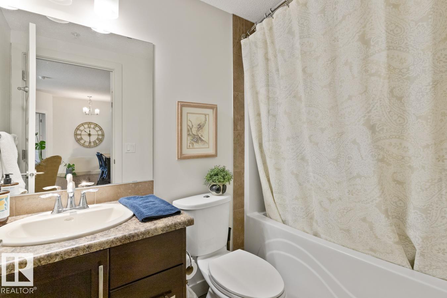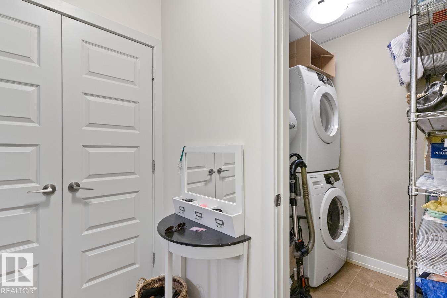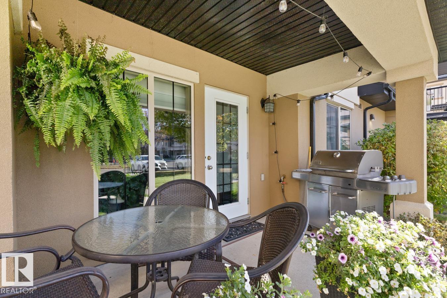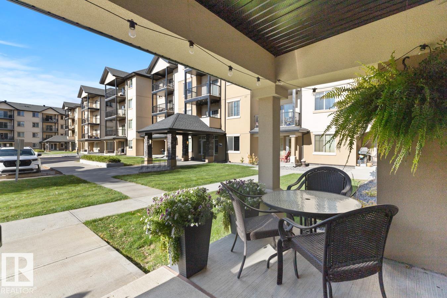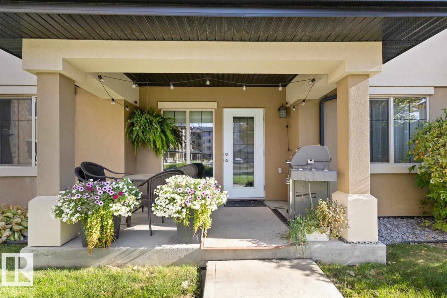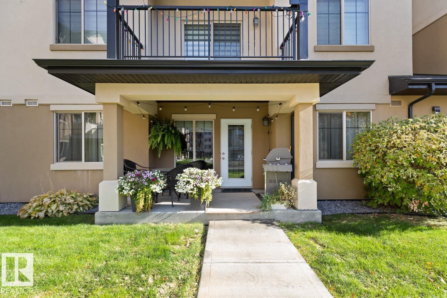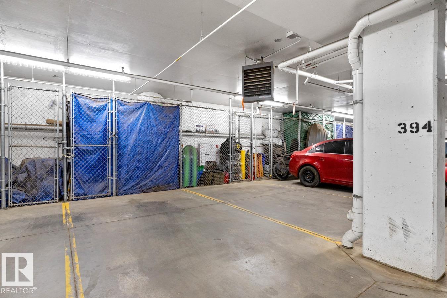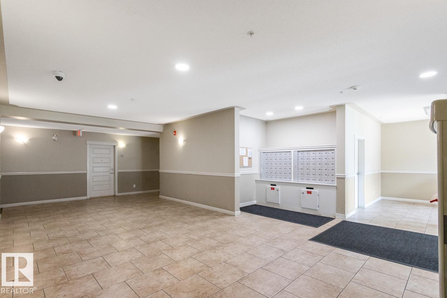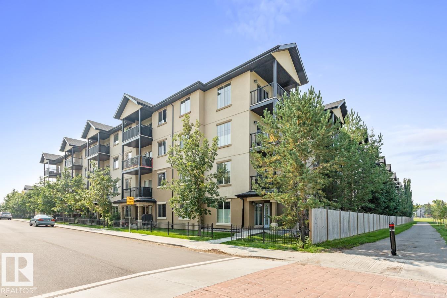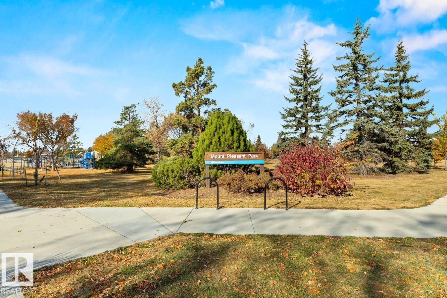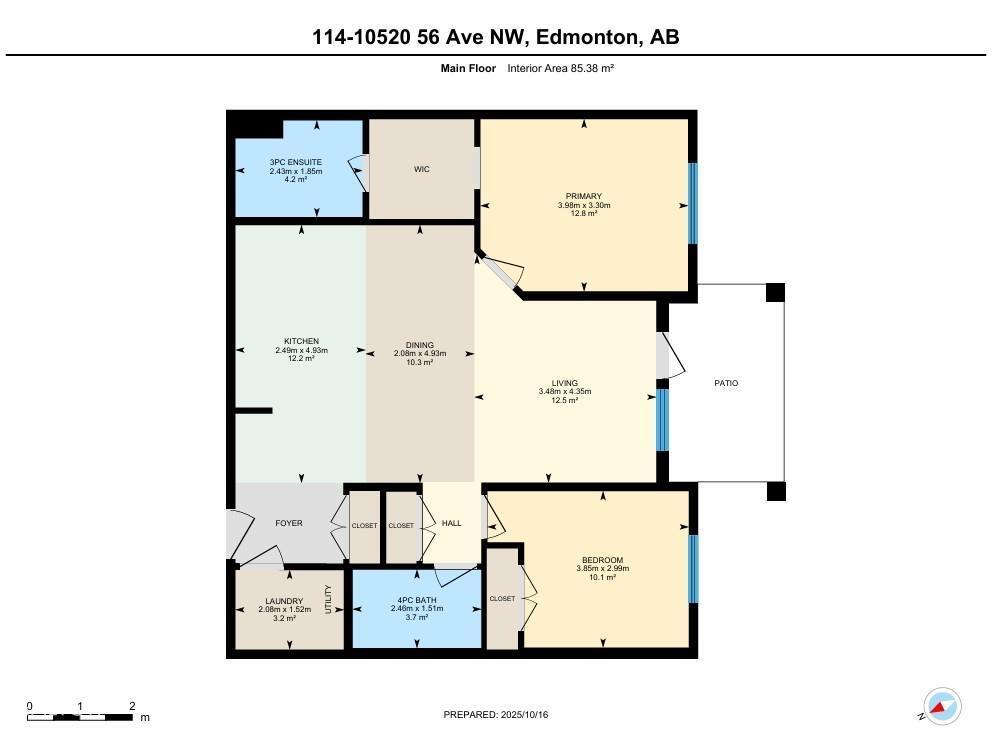#114 10520 56 Av Nw Edmonton, Alberta T6H 0X7
$262,000Maintenance, Exterior Maintenance, Heat, Insurance, Common Area Maintenance, Landscaping, Other, See Remarks, Property Management, Water
$483.68 Monthly
Maintenance, Exterior Maintenance, Heat, Insurance, Common Area Maintenance, Landscaping, Other, See Remarks, Property Management, Water
$483.68 MonthlyThis spectacular 2 bed, 2 bath upgraded condo w/ in-suite laundry, titled underground stall, 9ft ceilings, central heat pump/AC & ground level patio facing the private courtyard in the heart of Pleasentview is a must see! The bright open-concept kitchen & west facing living area with hardwood floors is ideal for entertaining. The kitchen offers a huge island w/ bar seating, stainless steel appliances, ample counter space & a tile backsplash. The spacious primary bedroom includes a walk-thru closet & a private 3-pc ensuite. The second bedroom, adjacent to a 4-pc bath is great for guests or a home office. Additional features include a heated underground parking with secure storage cage & a separate social room w/ kitchen. This is a well managed complex minutes from Southgate Mall, parks, schools & public transportation. Just move in & enjoy! (id:63013)
Property Details
| MLS® Number | E4463923 |
| Property Type | Single Family |
| Neigbourhood | Pleasantview (Edmonton) |
| Features | See Remarks |
Building
| Bathroom Total | 2 |
| Bedrooms Total | 2 |
| Appliances | Dishwasher, Microwave Range Hood Combo, Refrigerator, Stove, Washer, Window Coverings |
| Basement Type | None |
| Constructed Date | 2010 |
| Cooling Type | Central Air Conditioning |
| Heating Type | Forced Air, Heat Pump |
| Size Interior | 919 Ft2 |
| Type | Apartment |
Parking
| Heated Garage | |
| Underground |
Land
| Acreage | No |
| Size Irregular | 67.96 |
| Size Total | 67.96 M2 |
| Size Total Text | 67.96 M2 |
Rooms
| Level | Type | Length | Width | Dimensions |
|---|---|---|---|---|
| Main Level | Living Room | 4.35 m | 3.48 m | 4.35 m x 3.48 m |
| Main Level | Dining Room | 4.93 m | 2.08 m | 4.93 m x 2.08 m |
| Main Level | Kitchen | 4.93 m | 2.49 m | 4.93 m x 2.49 m |
| Main Level | Primary Bedroom | 3.3 m | 3.98 m | 3.3 m x 3.98 m |
| Main Level | Bedroom 2 | 2.99 m | 3.85 m | 2.99 m x 3.85 m |
| Main Level | Laundry Room | 1.52 m | 2.08 m | 1.52 m x 2.08 m |
https://www.realtor.ca/real-estate/29045027/114-10520-56-av-nw-edmonton-pleasantview-edmonton

