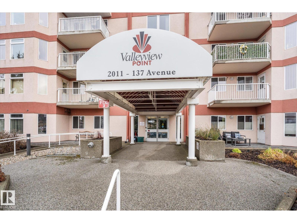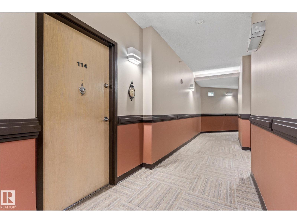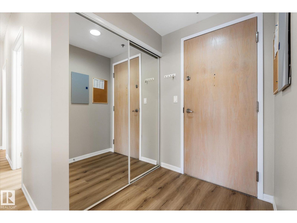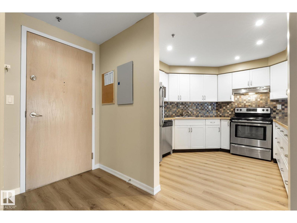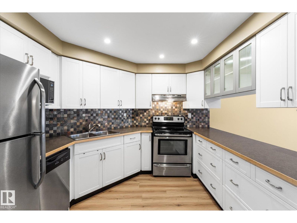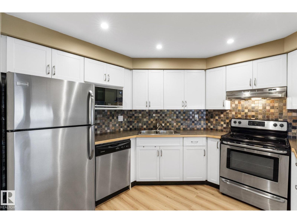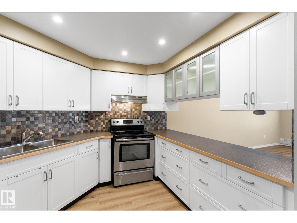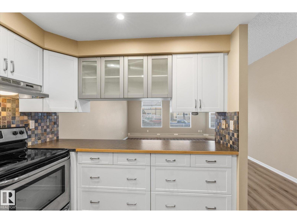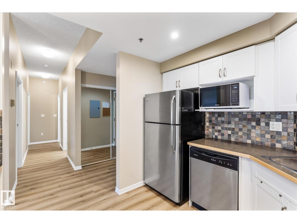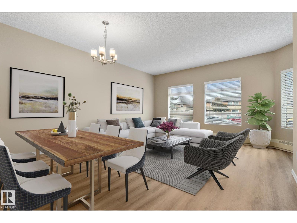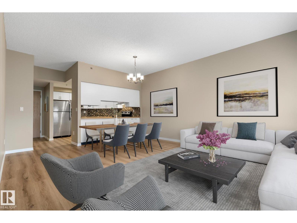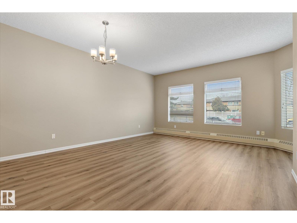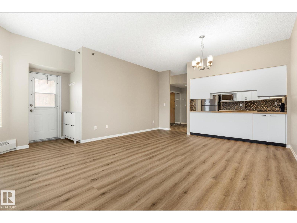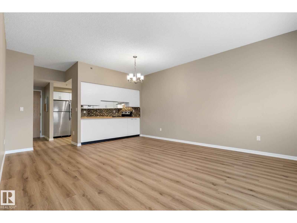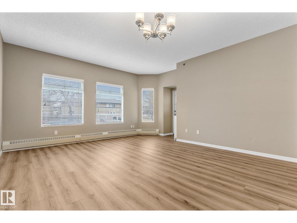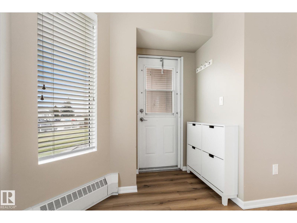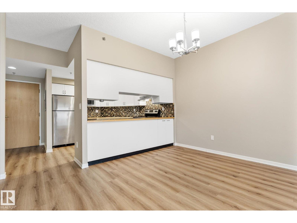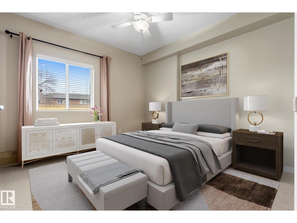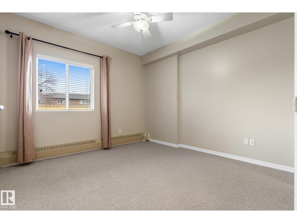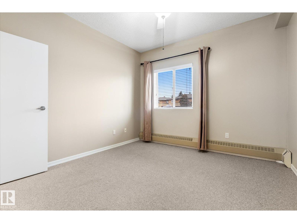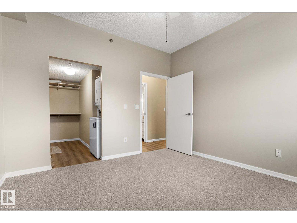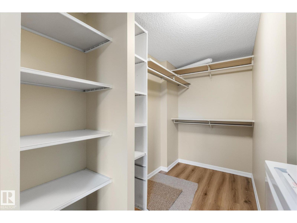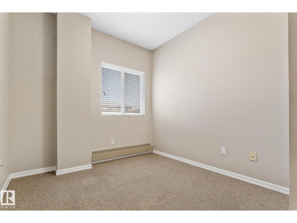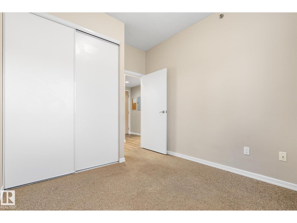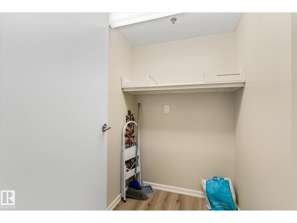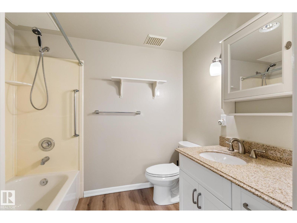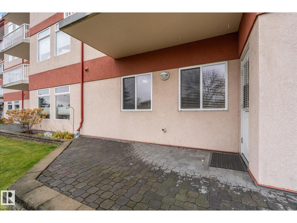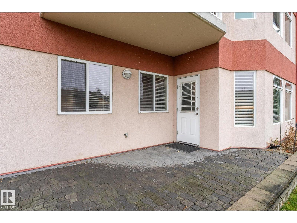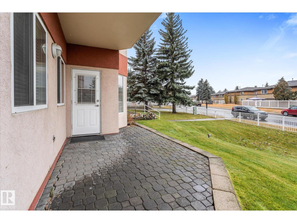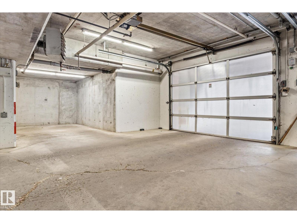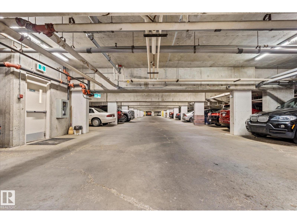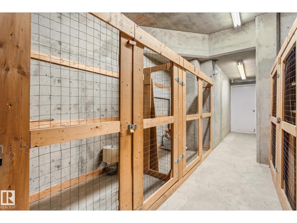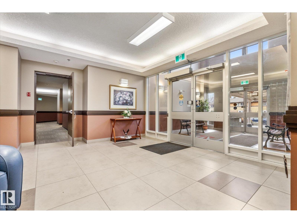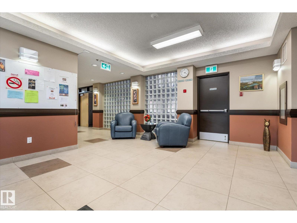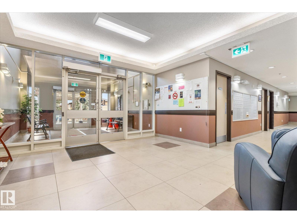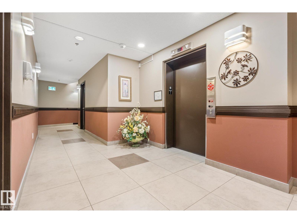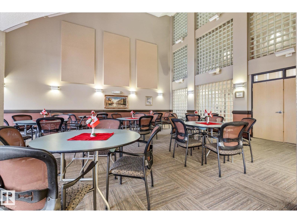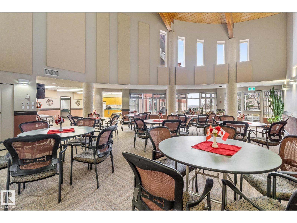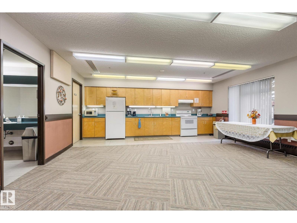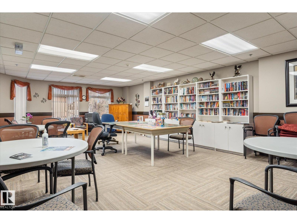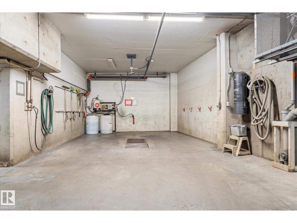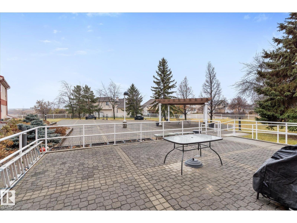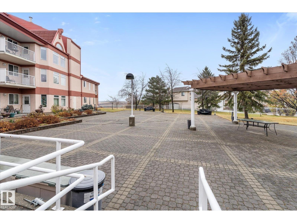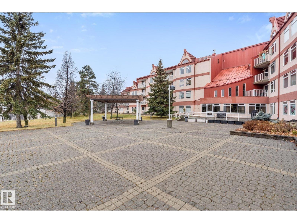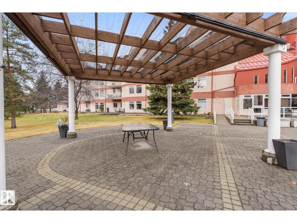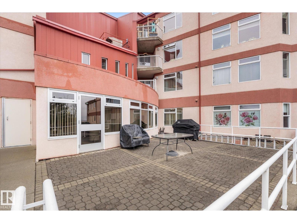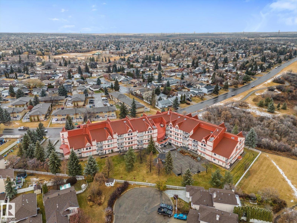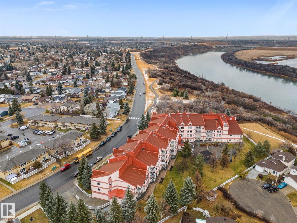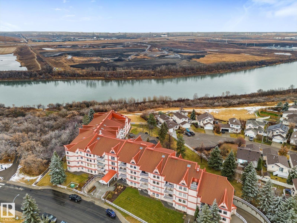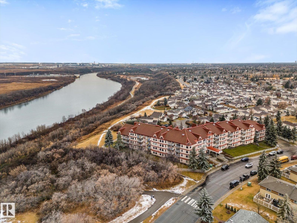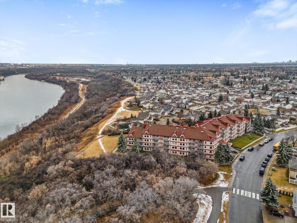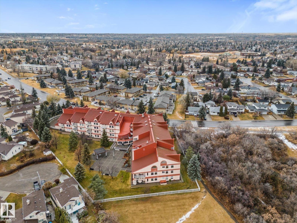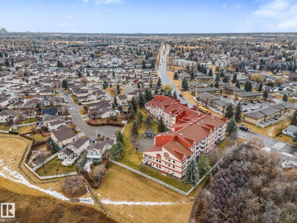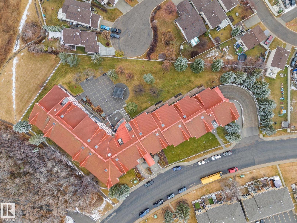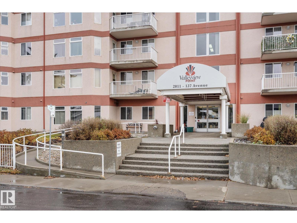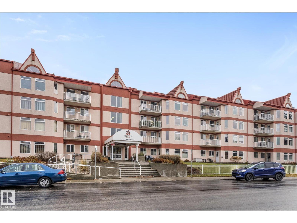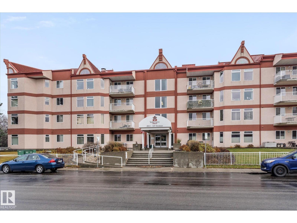#114 2011 137 Av Nw Edmonton, Alberta T5A 4W2
$199,900Maintenance, Exterior Maintenance, Heat, Other, See Remarks, Property Management, Water
$454.18 Monthly
Maintenance, Exterior Maintenance, Heat, Other, See Remarks, Property Management, Water
$454.18 MonthlyImmaculate and move-in ready! This stunning condo feels like a show suite and is located in a highly sought-after concrete and steel building overlooking the North Saskatchewan River and Edmonton’s beautiful river valley. You will be welcomed by brand-new vinyl plank flooring throughout. The updated kitchen features stylish cabinetry, stainless steel appliances, a designer hood fan, and endless counter space that opens to a spacious dining area and bright living room. Large windows flood the space with natural light, and a garden door leads to your patio. The primary bedroom offers a large walk-in closet with convenient in-suite laundry, plus there is a 2nd bedroom down the hall, additional storage room, and a separate secure storage cage on the basement level. Heated underground parking includes a car wash bay, and owners enjoy top-tier amenities: library, social lounge, billiards room, craft space, and workshop. Steps from river valley trails, shopping, and transit, this one truly checks all the boxes! (id:63013)
Property Details
| MLS® Number | E4465198 |
| Property Type | Single Family |
| Neigbourhood | Kernohan |
| Amenities Near By | Park, Golf Course, Public Transit, Shopping |
Building
| Bathroom Total | 1 |
| Bedrooms Total | 2 |
| Appliances | Dishwasher, Hood Fan, Microwave, Refrigerator, Washer/dryer Stack-up, Stove, Window Coverings |
| Basement Type | None |
| Constructed Date | 1995 |
| Heating Type | Baseboard Heaters, Hot Water Radiator Heat |
| Size Interior | 885 Ft2 |
| Type | Apartment |
Parking
| Parkade | |
| Underground |
Land
| Acreage | No |
| Land Amenities | Park, Golf Course, Public Transit, Shopping |
| Size Irregular | 95.62 |
| Size Total | 95.62 M2 |
| Size Total Text | 95.62 M2 |
Rooms
| Level | Type | Length | Width | Dimensions |
|---|---|---|---|---|
| Main Level | Living Room | 3.14 m | 4.45 m | 3.14 m x 4.45 m |
| Main Level | Dining Room | 2.34 m | 4.45 m | 2.34 m x 4.45 m |
| Main Level | Kitchen | 3.16 m | 3.01 m | 3.16 m x 3.01 m |
| Main Level | Primary Bedroom | 3.59 m | 3.54 m | 3.59 m x 3.54 m |
| Main Level | Bedroom 2 | 2.84 m | 2.8 m | 2.84 m x 2.8 m |
| Main Level | Storage | 1.8 m | 1.4 m | 1.8 m x 1.4 m |
https://www.realtor.ca/real-estate/29084309/114-2011-137-av-nw-edmonton-kernohan

