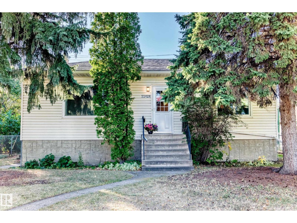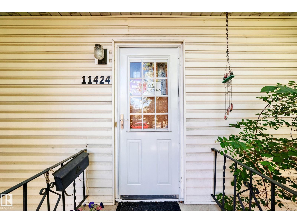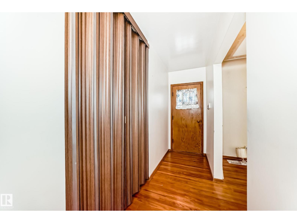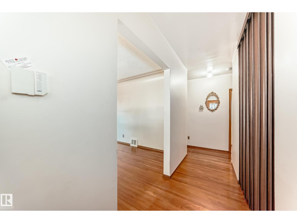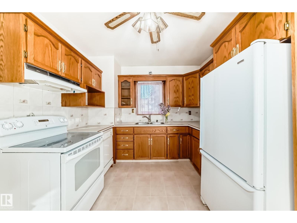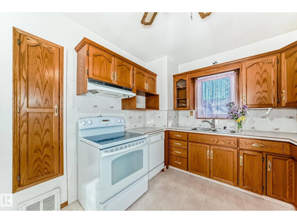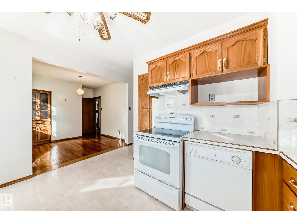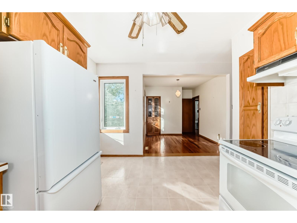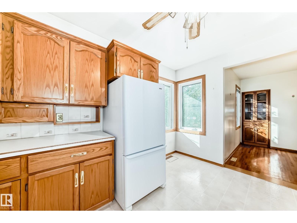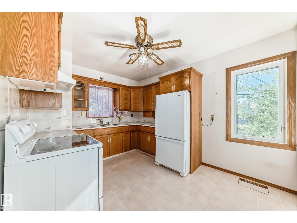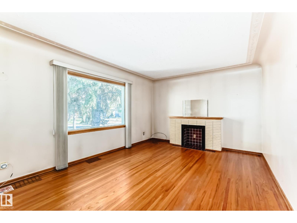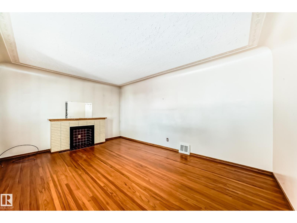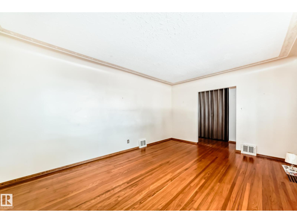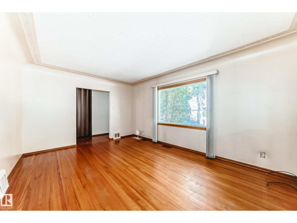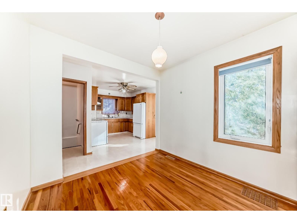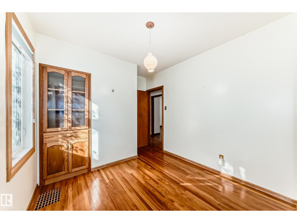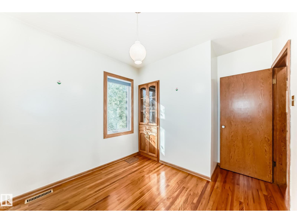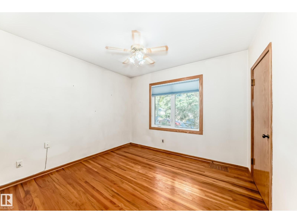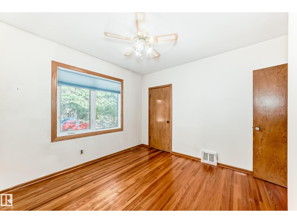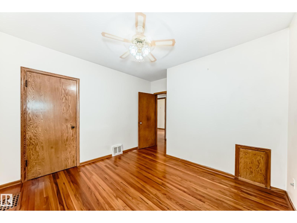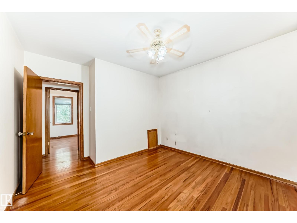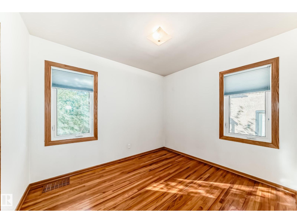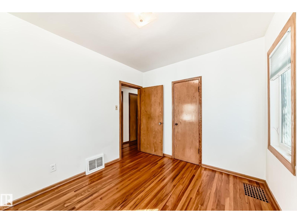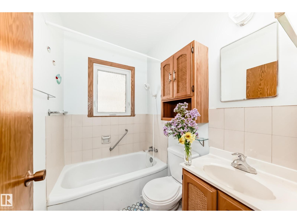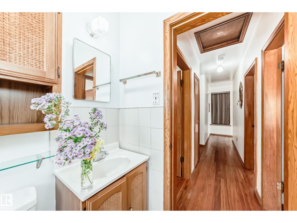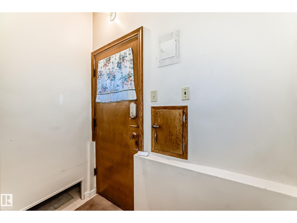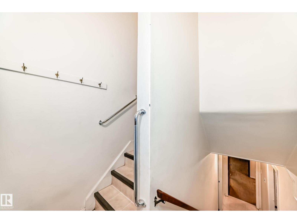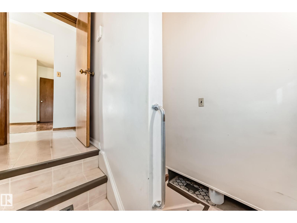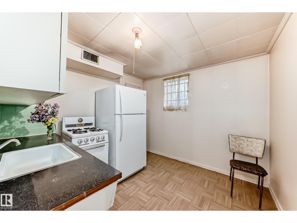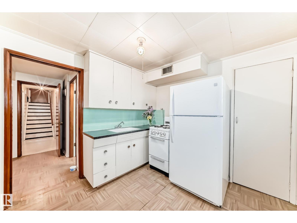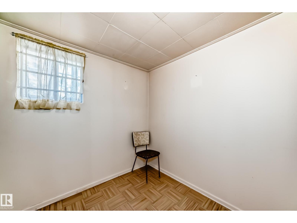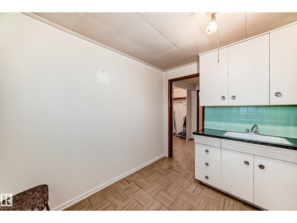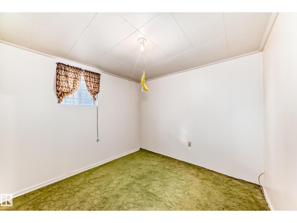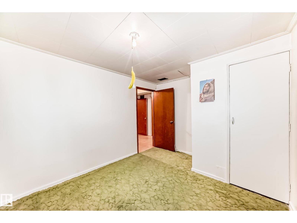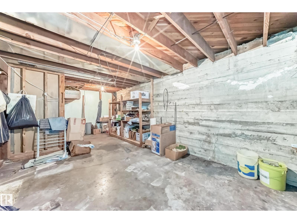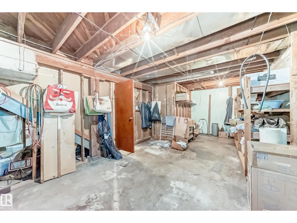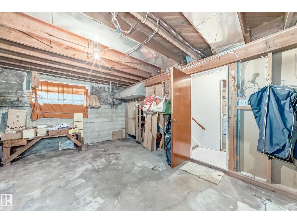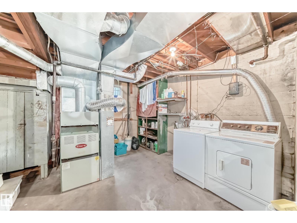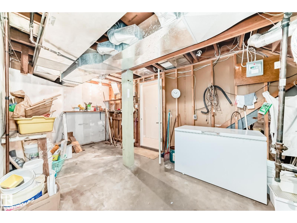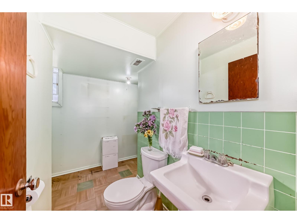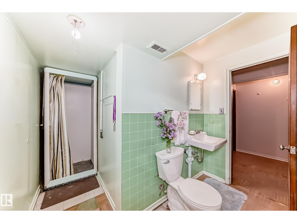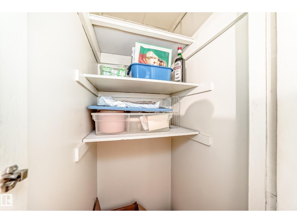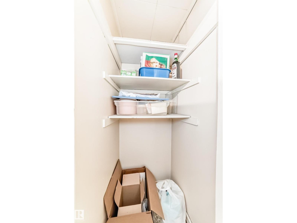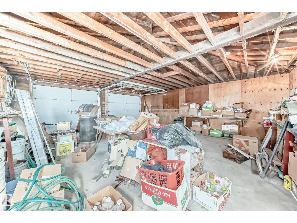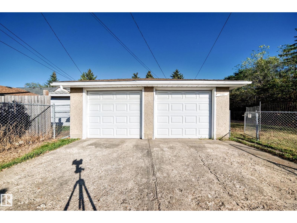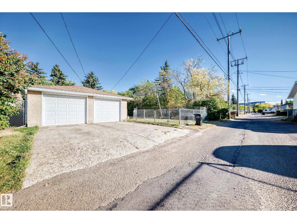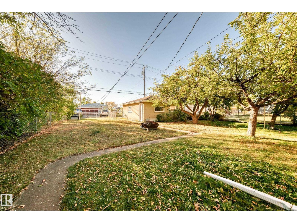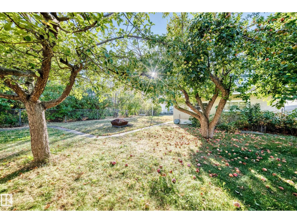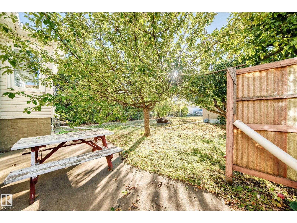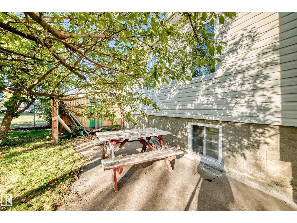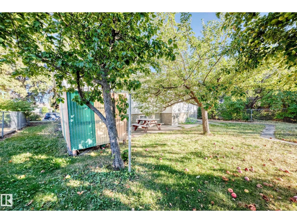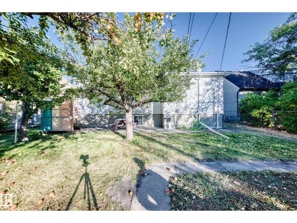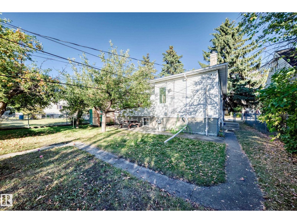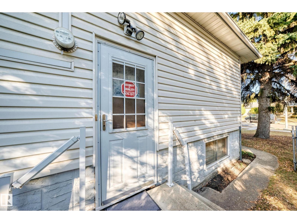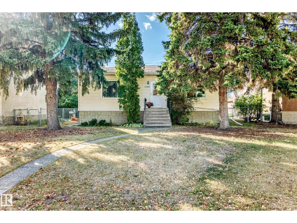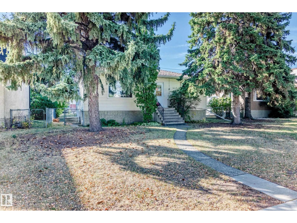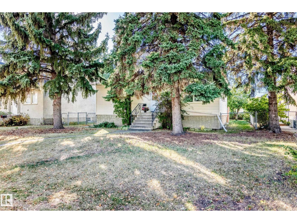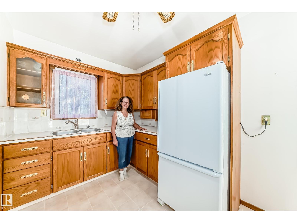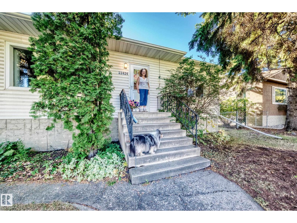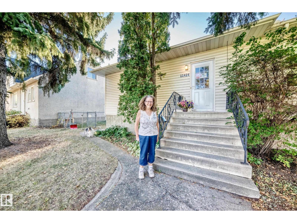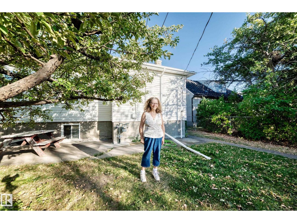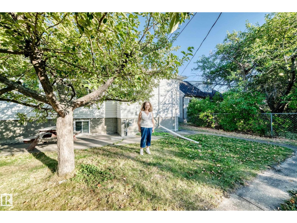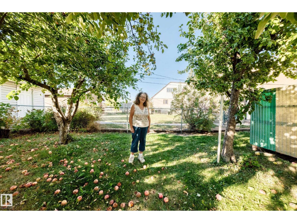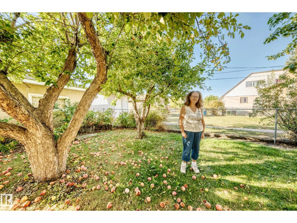3 Bedroom
2 Bathroom
981 ft2
Bungalow
Forced Air
$425,000
Longtime owner and in beautiful condition. Hardwood floors, was a 3 bedroom and owner created a dining room, can be easily converted back.Finished basement with mother-in-law accommodation (Can be converted to LEGAL SUITE EASILY).Prime location, close to all amenities, You can walk to R.A and Glenrose Hospitals,Norwood Extended Care, Kingsway Mall, NAIT, church and to the LRT to go to ICE District, Grant MacEwan, UofA, Minutes from Yellowhead Trail etc. Walk to work on pretty, tree lined streets with friendly neighbours. Beautiful large yard with patio, apple trees and space for a garden, kids or dogs to run around. Lovely custom built kitchen cabinets, large windows allow lots of sunlight, insulated siding for warmth and cooling, new HWT 2024. Awonderful home you and your family will love. LOT SIZE is 52.09 x 150.12 feet (id:63013)
Property Details
|
MLS® Number
|
E4459395 |
|
Property Type
|
Single Family |
|
Neigbourhood
|
Spruce Avenue |
|
Amenities Near By
|
Public Transit, Schools, Shopping |
|
Features
|
Lane, No Animal Home, No Smoking Home |
|
Parking Space Total
|
4 |
Building
|
Bathroom Total
|
2 |
|
Bedrooms Total
|
3 |
|
Amenities
|
Vinyl Windows |
|
Appliances
|
Dishwasher, Dryer, Refrigerator, Stove, Washer, Window Coverings |
|
Architectural Style
|
Bungalow |
|
Basement Development
|
Finished |
|
Basement Type
|
Full (finished) |
|
Constructed Date
|
1953 |
|
Construction Style Attachment
|
Detached |
|
Heating Type
|
Forced Air |
|
Stories Total
|
1 |
|
Size Interior
|
981 Ft2 |
|
Type
|
House |
Parking
Land
|
Acreage
|
No |
|
Fence Type
|
Fence |
|
Land Amenities
|
Public Transit, Schools, Shopping |
|
Size Irregular
|
724.57 |
|
Size Total
|
724.57 M2 |
|
Size Total Text
|
724.57 M2 |
Rooms
| Level |
Type |
Length |
Width |
Dimensions |
|
Basement |
Bedroom 3 |
2.83 m |
3.47 m |
2.83 m x 3.47 m |
|
Basement |
Second Kitchen |
2.8 m |
2.75 m |
2.8 m x 2.75 m |
|
Main Level |
Living Room |
3.7 m |
5.2 m |
3.7 m x 5.2 m |
|
Main Level |
Dining Room |
2.76 m |
3.38 m |
2.76 m x 3.38 m |
|
Main Level |
Kitchen |
2.95 m |
3.82 m |
2.95 m x 3.82 m |
|
Main Level |
Primary Bedroom |
3.69 m |
3.4 m |
3.69 m x 3.4 m |
|
Main Level |
Bedroom 2 |
2.76 m |
3.22 m |
2.76 m x 3.22 m |
https://www.realtor.ca/real-estate/28911546/11424-105-st-nw-edmonton-spruce-avenue

