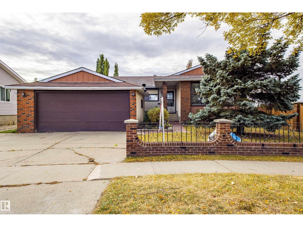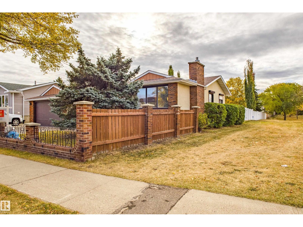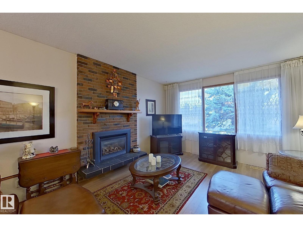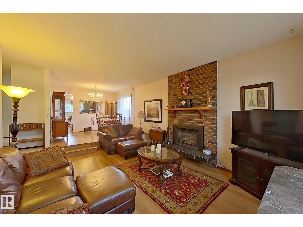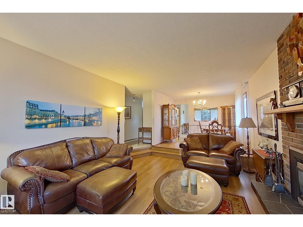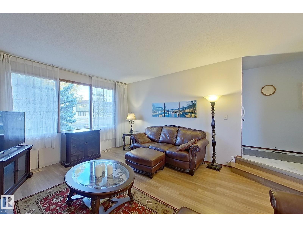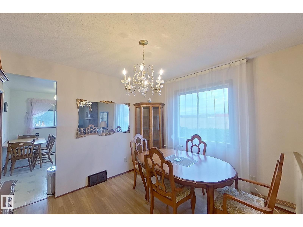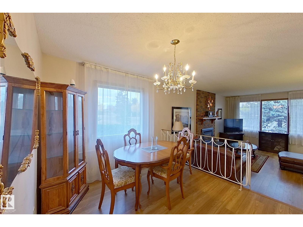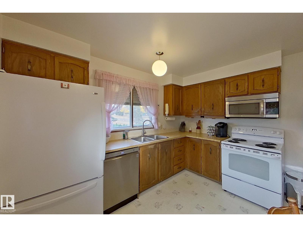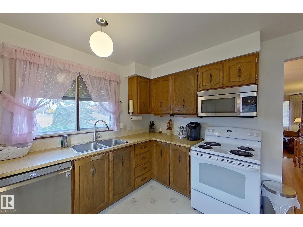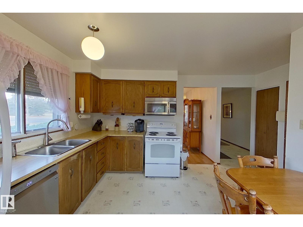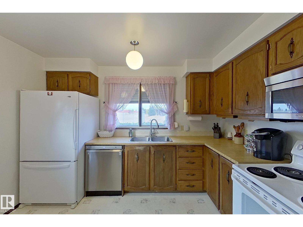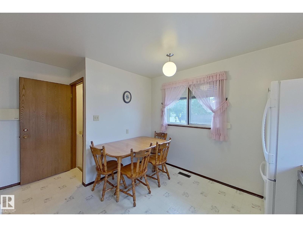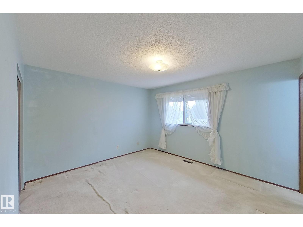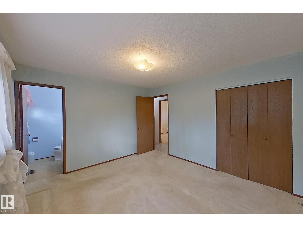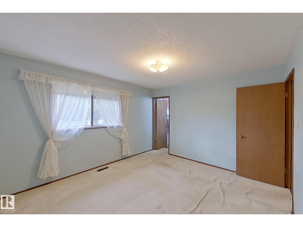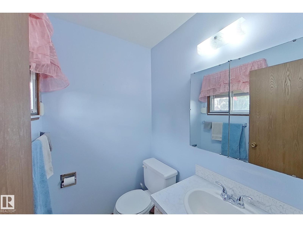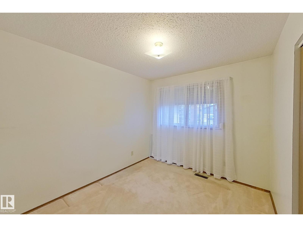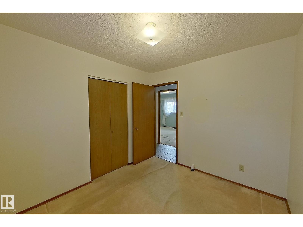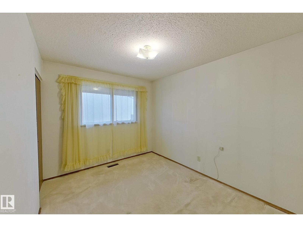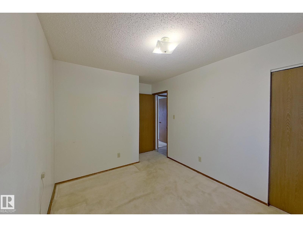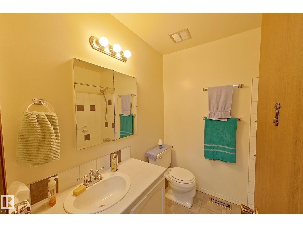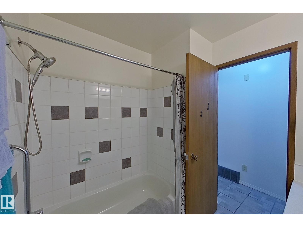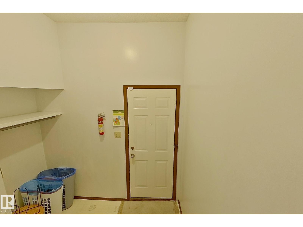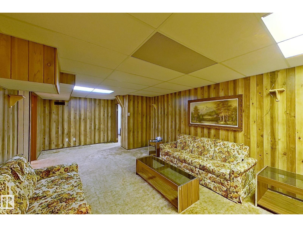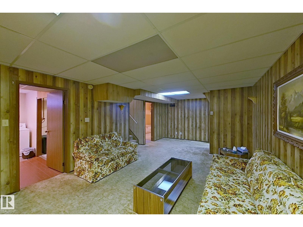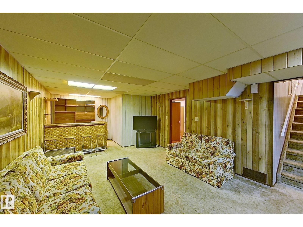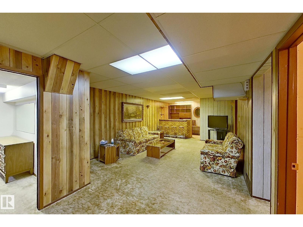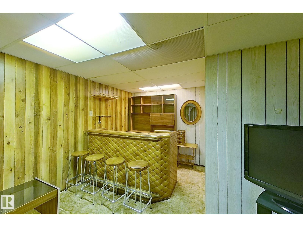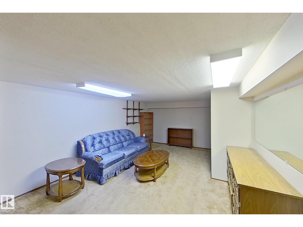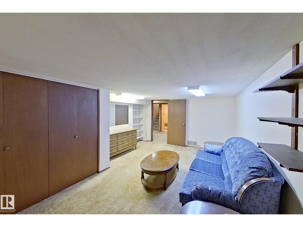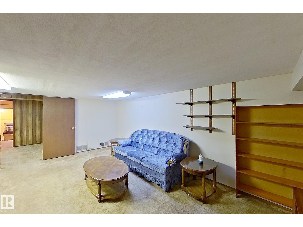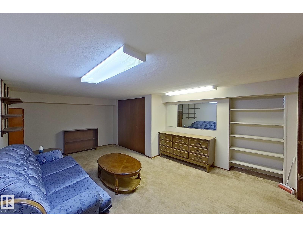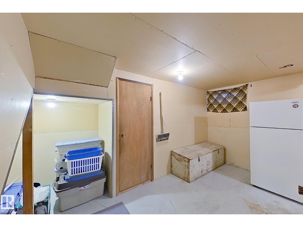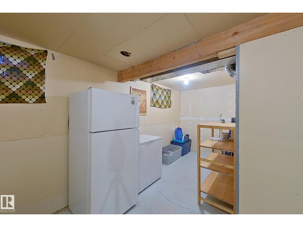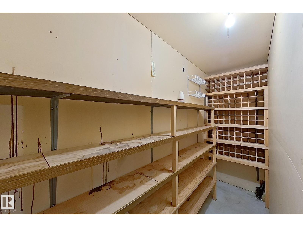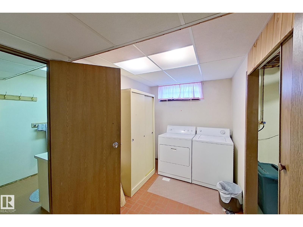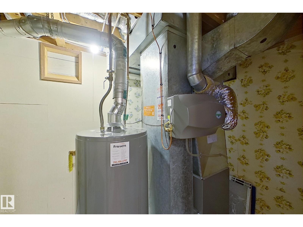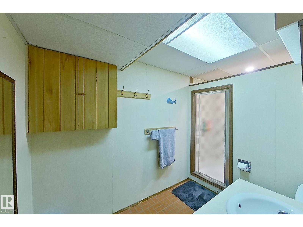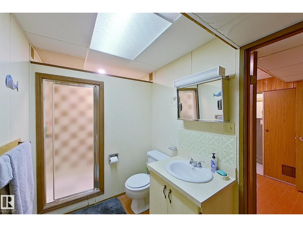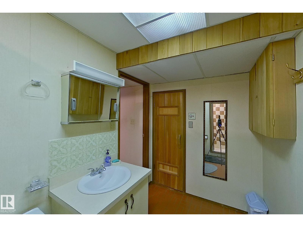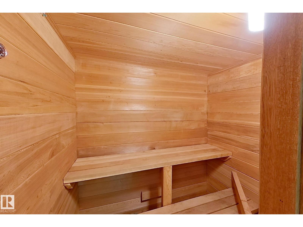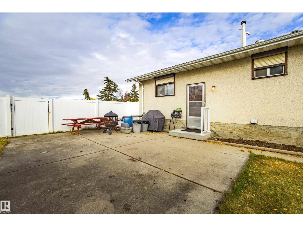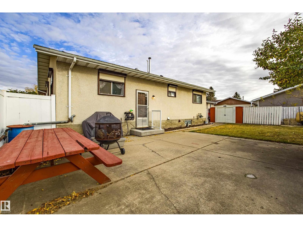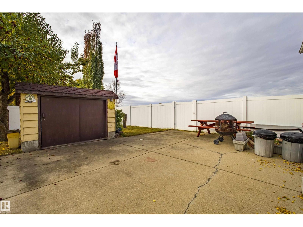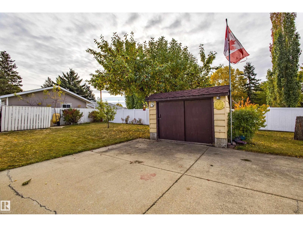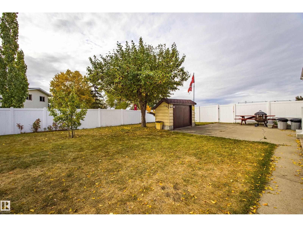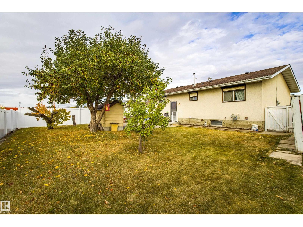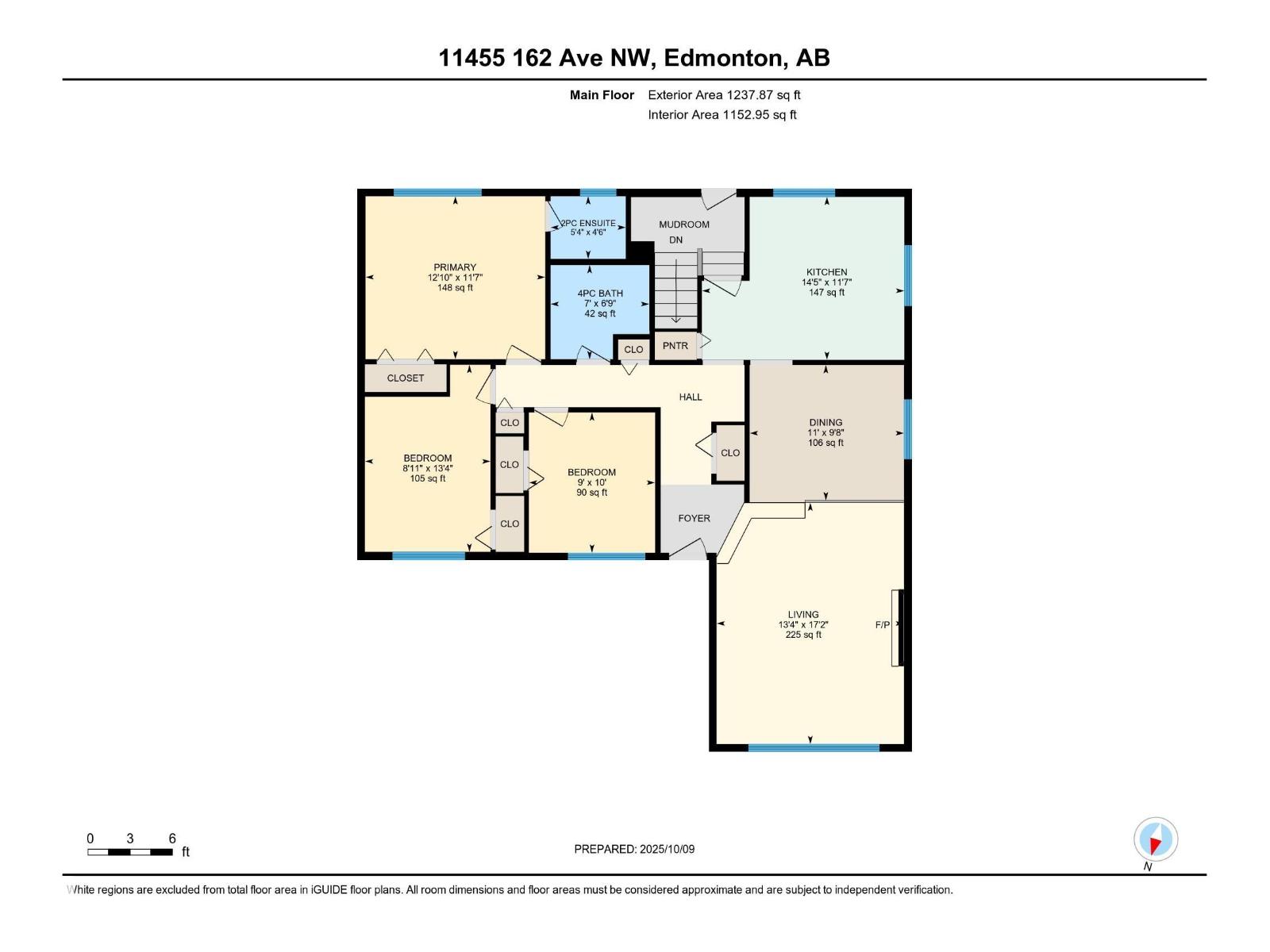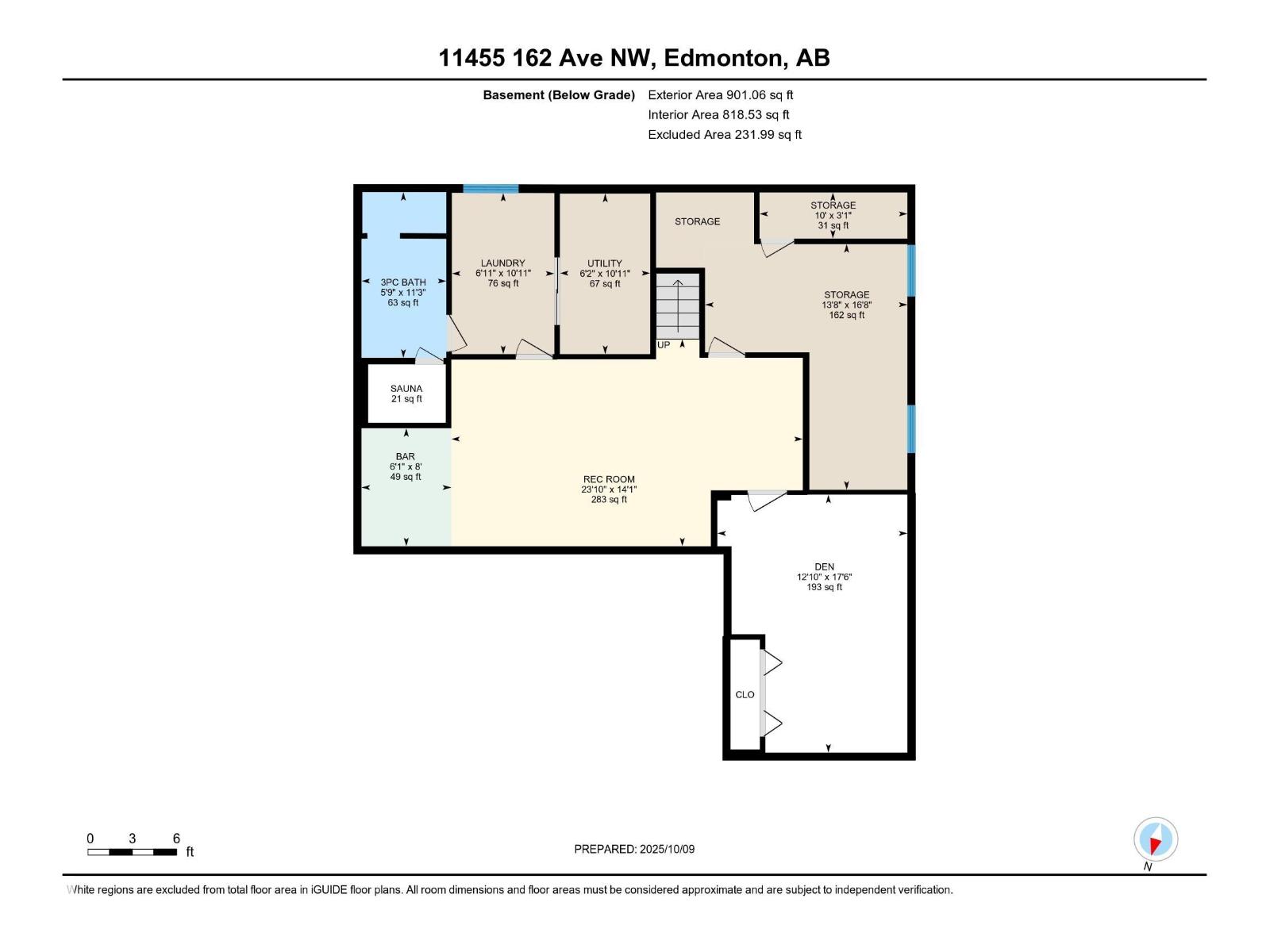3 Bedroom
3 Bathroom
1,238 ft2
Bungalow
Forced Air
$399,900
Spacious and Solid 1237 sq ft Bungalow located on a good sized lot in Dunluce. Very comfortable home located on bus route, moments to schools, perfect starter home. Front Sunken Living room, formal dining area leads to the eat-in kitchen area. Side window overlooks the Park and School Yard. Three bedrooms upstairs. Master suite features 2 piece ensuite. Back entrance leads to fully finished basement. Large Family Room, Den, 3 piece bathroom & Sauna. Double Attached Garage with exterior door entrance. Fully Fenced yard. Fruit Trees and Space for a wonderful future garden. Some updating required, however extremely solid and priced perfect. Furnace replaced in 2016, Shingles in 2021. Quick Possession (id:63013)
Property Details
|
MLS® Number
|
E4461788 |
|
Property Type
|
Single Family |
|
Neigbourhood
|
Dunluce |
|
Features
|
See Remarks |
Building
|
Bathroom Total
|
3 |
|
Bedrooms Total
|
3 |
|
Appliances
|
Dishwasher, Refrigerator, Stove, Washer, Dryer |
|
Architectural Style
|
Bungalow |
|
Basement Development
|
Finished |
|
Basement Type
|
Full (finished) |
|
Constructed Date
|
1977 |
|
Construction Style Attachment
|
Detached |
|
Half Bath Total
|
1 |
|
Heating Type
|
Forced Air |
|
Stories Total
|
1 |
|
Size Interior
|
1,238 Ft2 |
|
Type
|
House |
Parking
Land
|
Acreage
|
No |
|
Fence Type
|
Fence |
|
Size Irregular
|
565.58 |
|
Size Total
|
565.58 M2 |
|
Size Total Text
|
565.58 M2 |
Rooms
| Level |
Type |
Length |
Width |
Dimensions |
|
Basement |
Family Room |
7.26 m |
4.28 m |
7.26 m x 4.28 m |
|
Basement |
Den |
3.92 m |
5.33 m |
3.92 m x 5.33 m |
|
Main Level |
Living Room |
4.06 m |
5.24 m |
4.06 m x 5.24 m |
|
Main Level |
Dining Room |
3.35 m |
2.93 m |
3.35 m x 2.93 m |
|
Main Level |
Kitchen |
4.39 m |
3.54 m |
4.39 m x 3.54 m |
|
Main Level |
Primary Bedroom |
3.9 m |
3.54 m |
3.9 m x 3.54 m |
|
Main Level |
Bedroom 2 |
2.72 m |
4.06 m |
2.72 m x 4.06 m |
|
Main Level |
Bedroom 3 |
2.74 m |
3.04 m |
2.74 m x 3.04 m |
https://www.realtor.ca/real-estate/28980133/11455-162-av-nw-edmonton-dunluce

