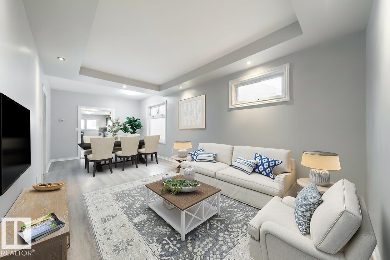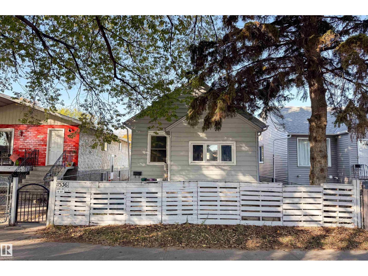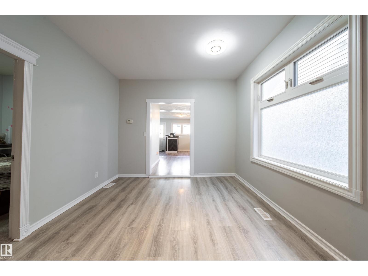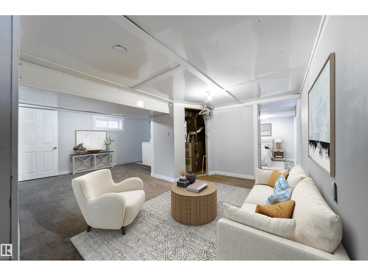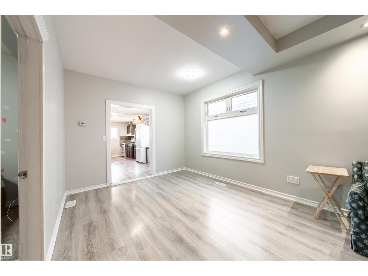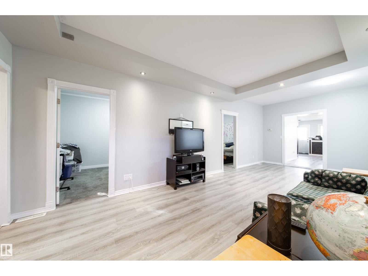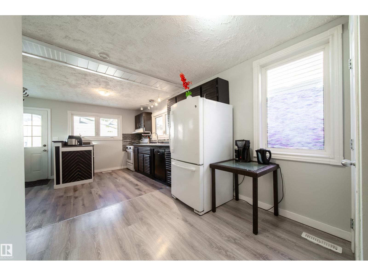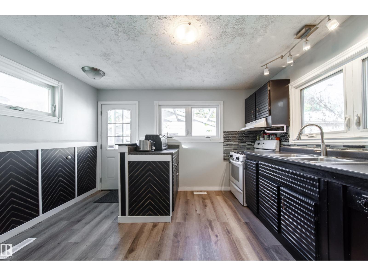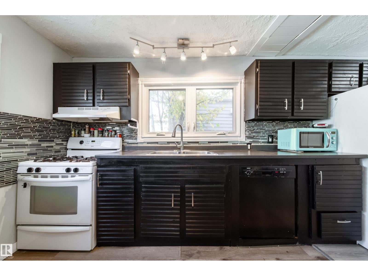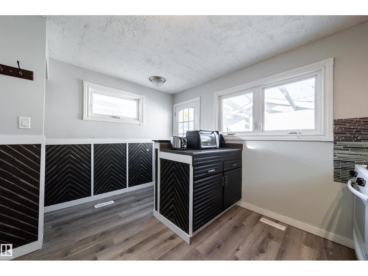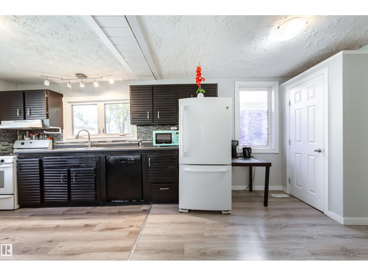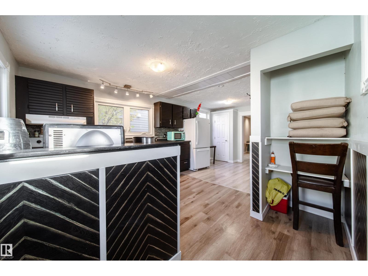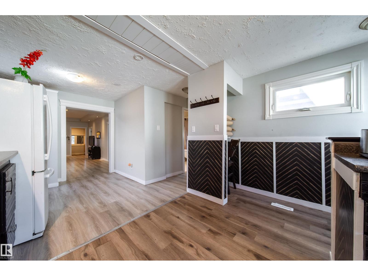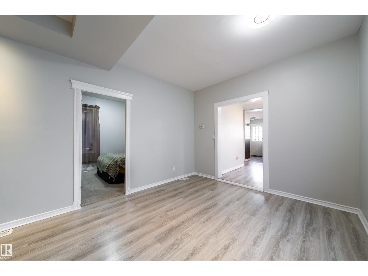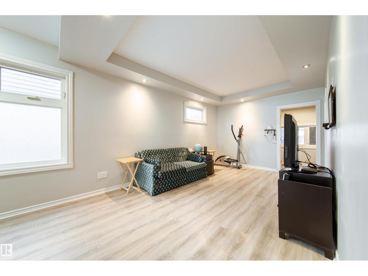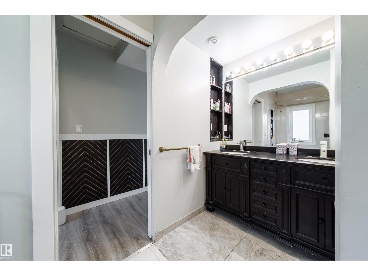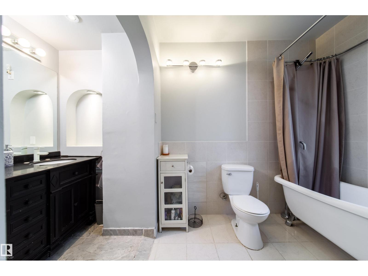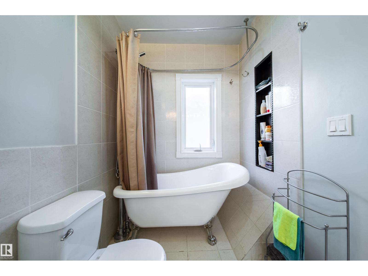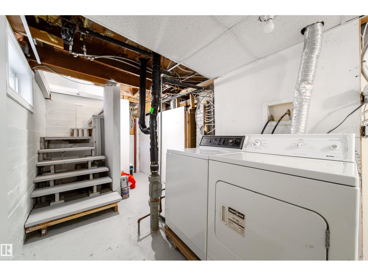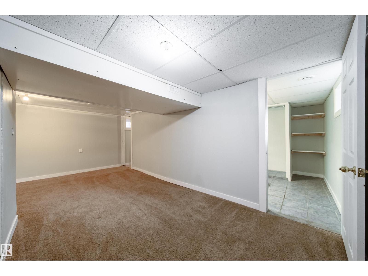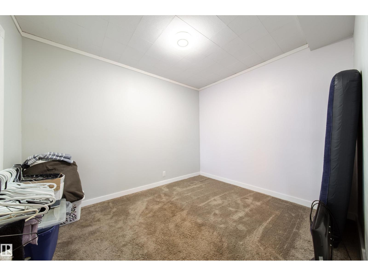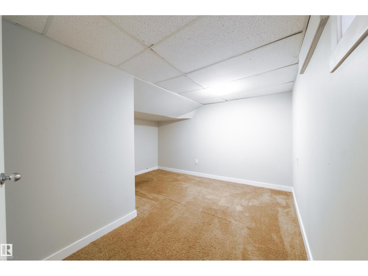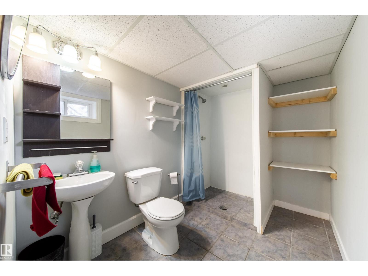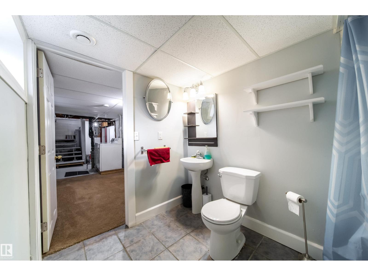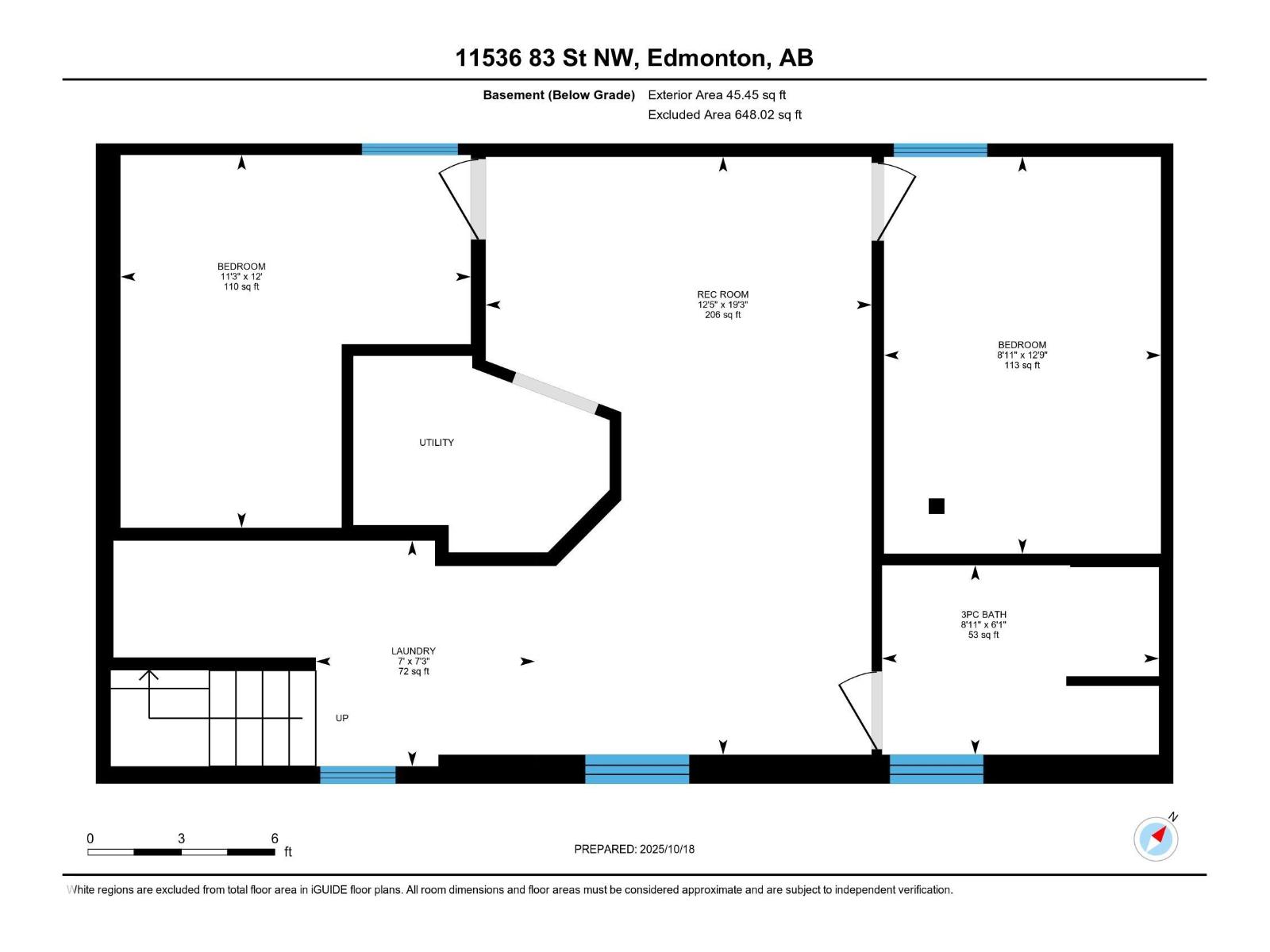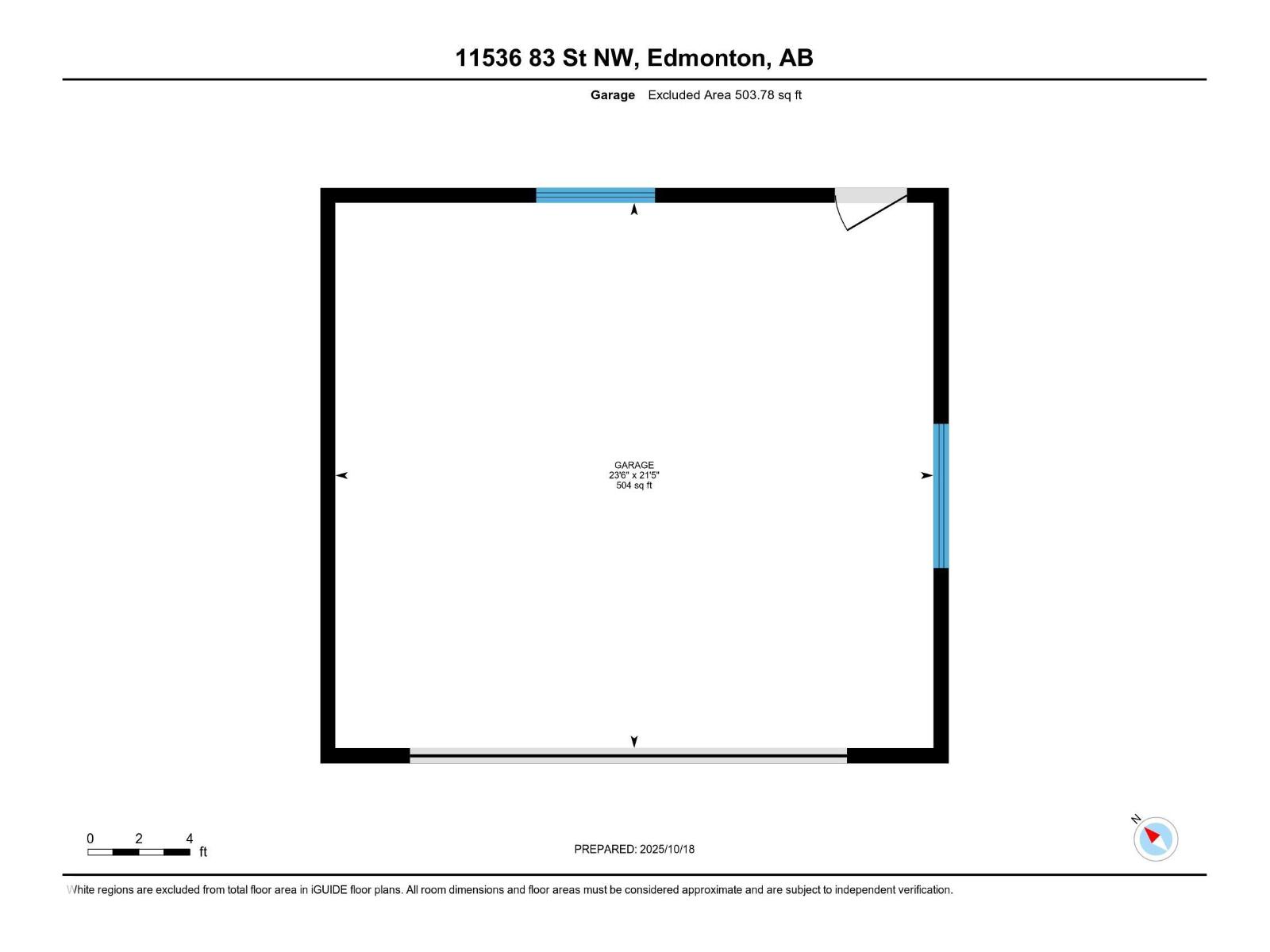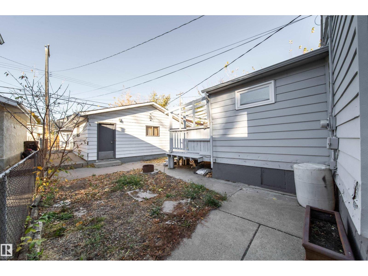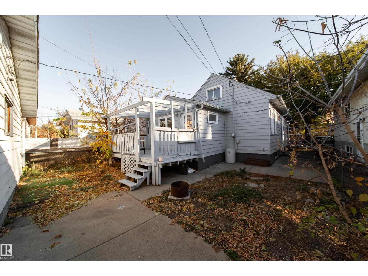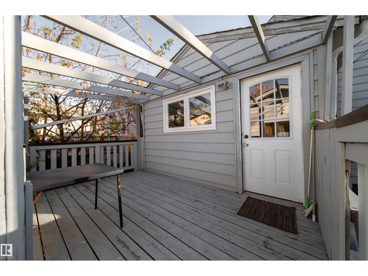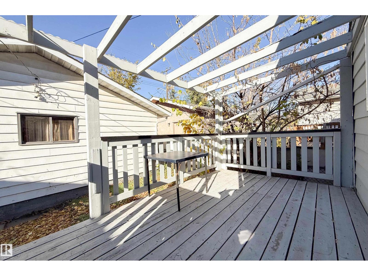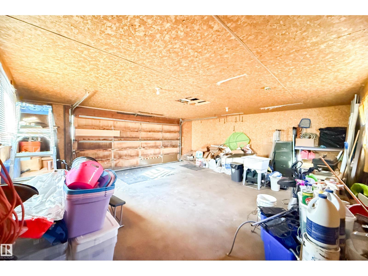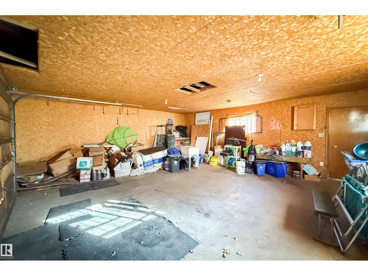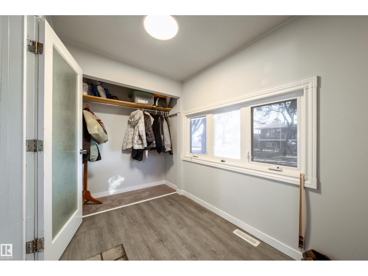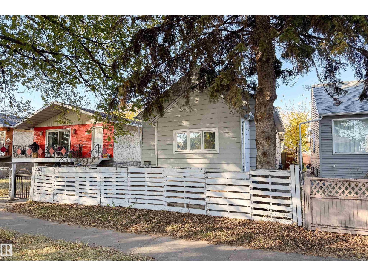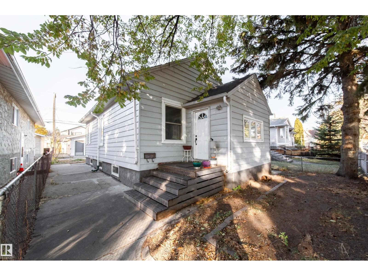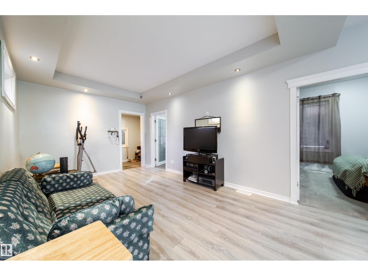3 Bedroom
2 Bathroom
904 ft2
Bungalow
Forced Air
$274,900
Welcome to this beautifully updated bungalow on a charming tree-lined street! This fully finished home features 2 spacious bedrooms on the main floor, plus the 2 additional bedrooms in the basement—ideal for families or guests. Enjoy a full bathroom on both levels and an inviting open-concept layout where the kitchen flows effortlessly into the dining and living areas—perfect for entertaining. Step outside to a large deck and a fully fenced backyard, offering privacy and space to relax. The oversized double garage and extra parking pad provide plenty of convenience. With numerous updates including newer windows, roof, furnace, and flooring, this move-in ready home is sure to impress! Move-in ready or a perfect rental. RF3 zoned on a 10.1x36.6 lot for future redevelopment. Walking distance to parks, schools and minutes from shopping and easy access to the Yellowhead. If you're looking to enter the market, she is ready, affordable and waiting for you. Welcome home. (id:63013)
Property Details
|
MLS® Number
|
E4462901 |
|
Property Type
|
Single Family |
|
Neigbourhood
|
Parkdale (Edmonton) |
|
Amenities Near By
|
Schools, Shopping |
|
Features
|
See Remarks, Flat Site |
|
Structure
|
Deck, Porch |
Building
|
Bathroom Total
|
2 |
|
Bedrooms Total
|
3 |
|
Amenities
|
Ceiling - 9ft, Vinyl Windows |
|
Appliances
|
Dishwasher, Dryer, Refrigerator, Stove, Washer, Window Coverings |
|
Architectural Style
|
Bungalow |
|
Basement Development
|
Finished |
|
Basement Type
|
Full (finished) |
|
Constructed Date
|
1912 |
|
Construction Style Attachment
|
Detached |
|
Fire Protection
|
Smoke Detectors |
|
Heating Type
|
Forced Air |
|
Stories Total
|
1 |
|
Size Interior
|
904 Ft2 |
|
Type
|
House |
Parking
Land
|
Acreage
|
No |
|
Fence Type
|
Fence |
|
Land Amenities
|
Schools, Shopping |
|
Size Irregular
|
368.26 |
|
Size Total
|
368.26 M2 |
|
Size Total Text
|
368.26 M2 |
Rooms
| Level |
Type |
Length |
Width |
Dimensions |
|
Basement |
Bedroom 2 |
3.89 m |
2.71 m |
3.89 m x 2.71 m |
|
Basement |
Bedroom 3 |
3.65 m |
3.43 m |
3.65 m x 3.43 m |
|
Basement |
Recreation Room |
5.86 m |
3.78 m |
5.86 m x 3.78 m |
|
Basement |
Laundry Room |
2.21 m |
2.15 m |
2.21 m x 2.15 m |
|
Main Level |
Living Room |
3.16 m |
7.44 m |
3.16 m x 7.44 m |
|
Main Level |
Dining Room |
|
|
Measurements not available |
|
Main Level |
Kitchen |
4.66 m |
6.1 m |
4.66 m x 6.1 m |
|
Main Level |
Primary Bedroom |
2.92 m |
3 m |
2.92 m x 3 m |
|
Main Level |
Office |
2.92 m |
3.49 m |
2.92 m x 3.49 m |
https://www.realtor.ca/real-estate/29012888/11536-83-st-nw-edmonton-parkdale-edmonton

