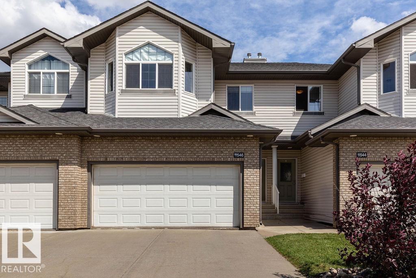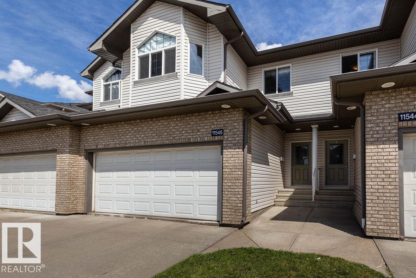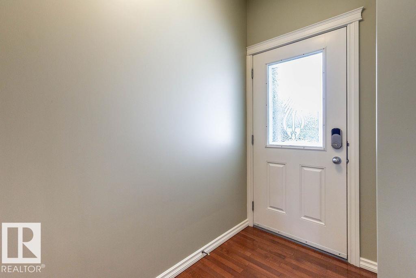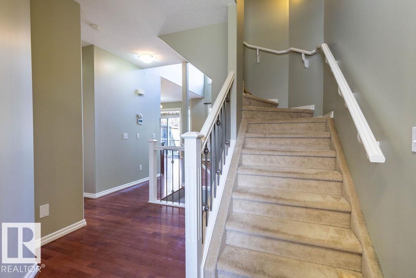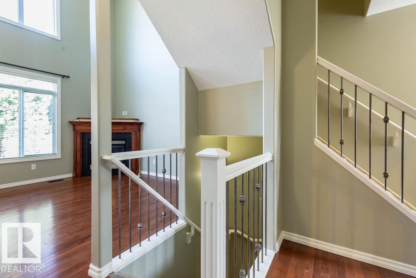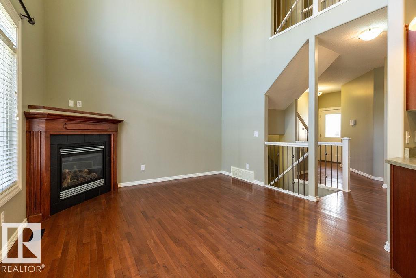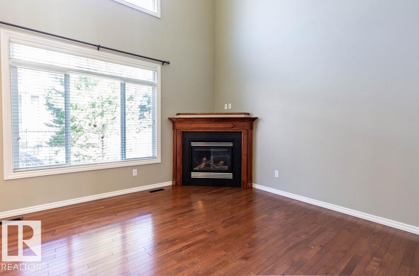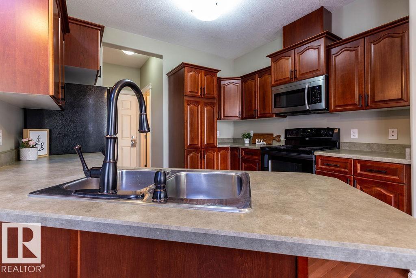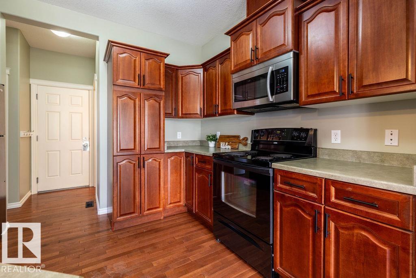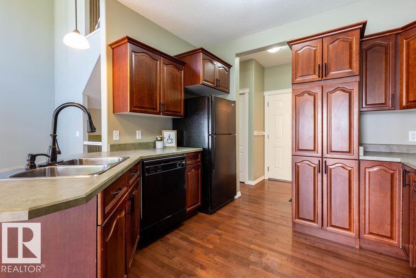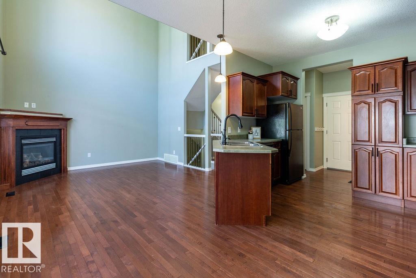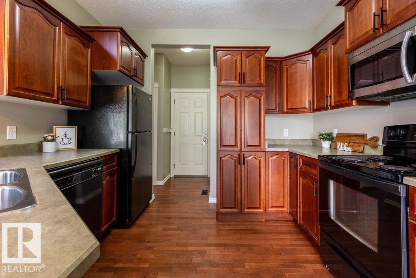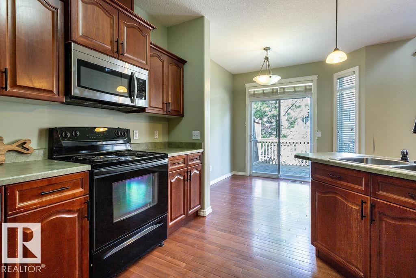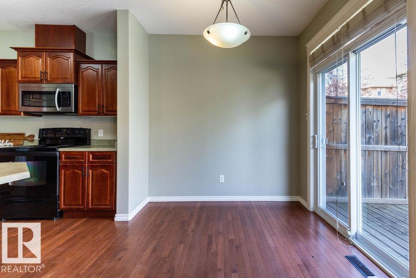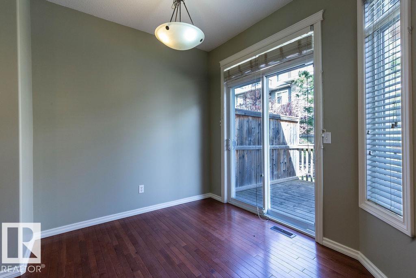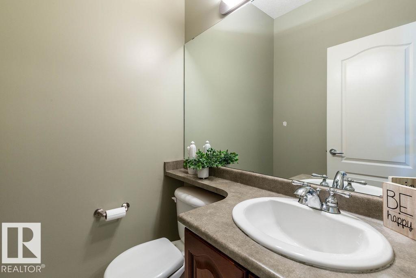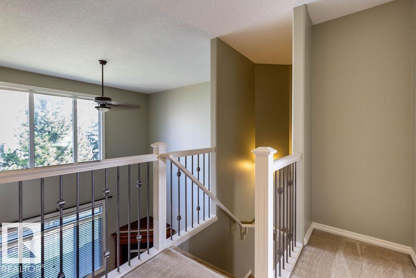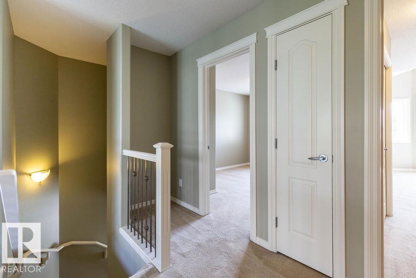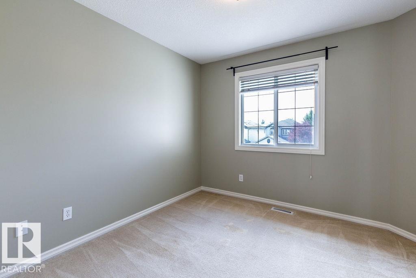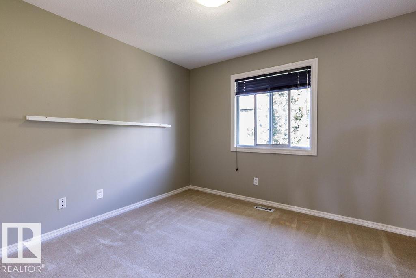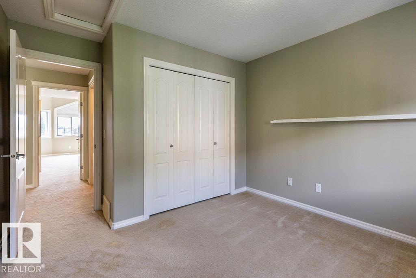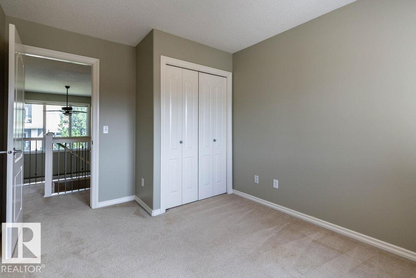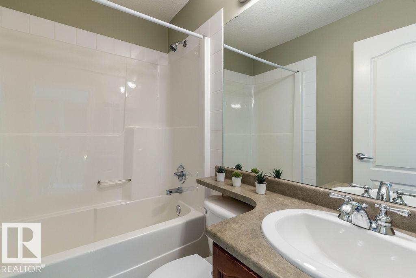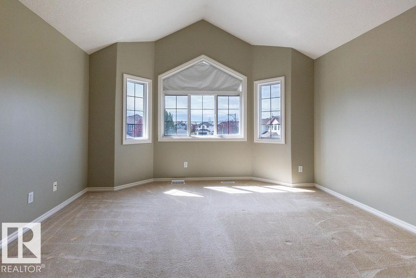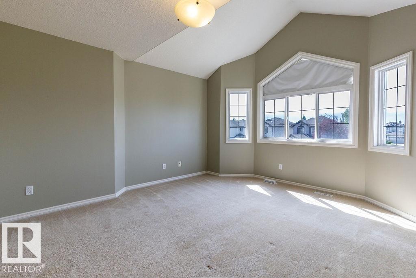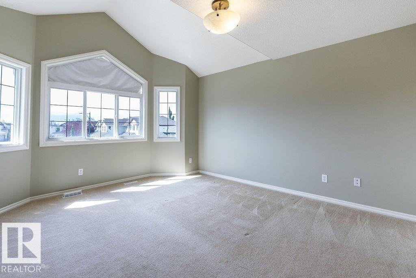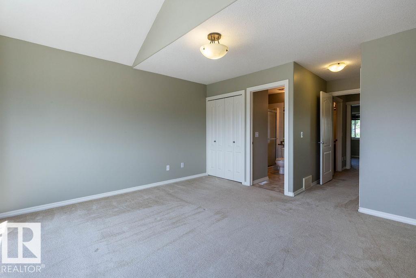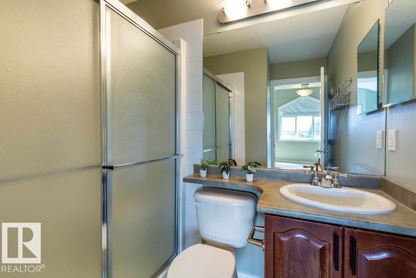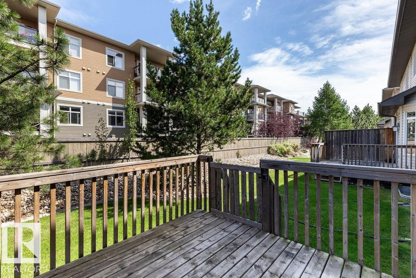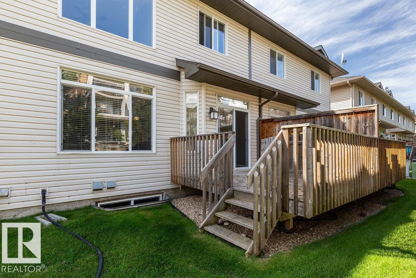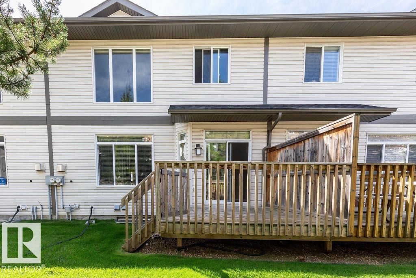11546 11 Av Sw Edmonton, Alberta T6W 1W8
$375,000Maintenance, Landscaping, Property Management, Other, See Remarks
$278 Monthly
Maintenance, Landscaping, Property Management, Other, See Remarks
$278 MonthlyWelcome to this beautifully maintained half duplex condo offering 1,258 sq. ft. of functional living space in the highly desirable community of Rutherford. Ideally located just steps from schools, parks, and shopping, this home is perfect for families, professionals, or investors. Step inside the front entryway that opens to a bright home with plenty of natural light. The large kitchen offers ample counter space, ideal for cooking and entertaining. The open-concept main floor features a floor-to-ceiling living room with a cozy fireplace, creating a warm and inviting atmosphere for gatherings.Upstairs, you’ll find three generously sized bedrooms, including a large primary suite with a private 3-piece ensuite.Additional highlights include a double attached garage and a low-maintenance lifestyle with condo living—giving you more time to enjoy all that Rutherford has to offer. (id:63013)
Property Details
| MLS® Number | E4454449 |
| Property Type | Single Family |
| Neigbourhood | Rutherford (Edmonton) |
| Amenities Near By | Airport, Golf Course, Playground, Public Transit, Schools, Shopping |
| Features | Flat Site, No Back Lane |
| Structure | Deck |
Building
| Bathroom Total | 3 |
| Bedrooms Total | 3 |
| Appliances | Dishwasher, Dryer, Garage Door Opener Remote(s), Garage Door Opener, Refrigerator, Stove, Washer, Window Coverings |
| Basement Development | Unfinished |
| Basement Type | Full (unfinished) |
| Constructed Date | 2006 |
| Construction Style Attachment | Semi-detached |
| Fire Protection | Smoke Detectors |
| Fireplace Fuel | Gas |
| Fireplace Present | Yes |
| Fireplace Type | Corner |
| Half Bath Total | 1 |
| Heating Type | Forced Air |
| Stories Total | 2 |
| Size Interior | 1,259 Ft2 |
| Type | Duplex |
Parking
| Attached Garage |
Land
| Acreage | No |
| Land Amenities | Airport, Golf Course, Playground, Public Transit, Schools, Shopping |
Rooms
| Level | Type | Length | Width | Dimensions |
|---|---|---|---|---|
| Main Level | Living Room | 4.32 m | 3.84 m | 4.32 m x 3.84 m |
| Main Level | Dining Room | 2.76 m | 2.48 m | 2.76 m x 2.48 m |
| Main Level | Kitchen | 3.28 m | 2.83 m | 3.28 m x 2.83 m |
| Upper Level | Primary Bedroom | 4.23 m | 4.01 m | 4.23 m x 4.01 m |
| Upper Level | Bedroom 2 | 3.76 m | 2.96 m | 3.76 m x 2.96 m |
| Upper Level | Bedroom 3 | 3.79 m | 3.27 m | 3.79 m x 3.27 m |
https://www.realtor.ca/real-estate/28769640/11546-11-av-sw-edmonton-rutherford-edmonton
130-14101 West Block
Edmonton, Alberta T5N 1L5

