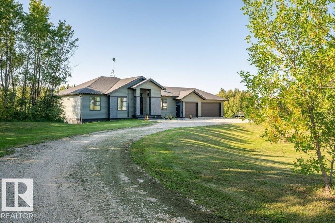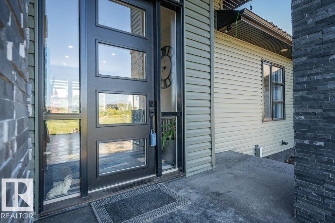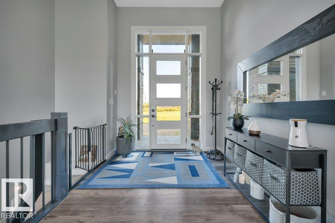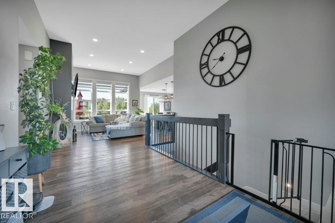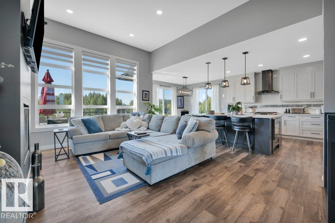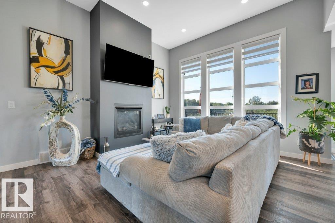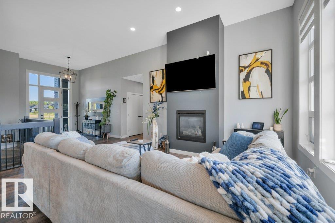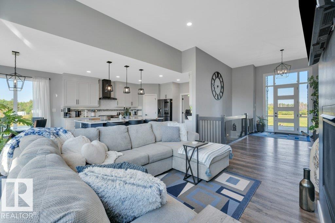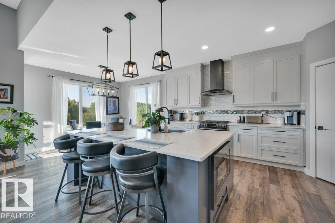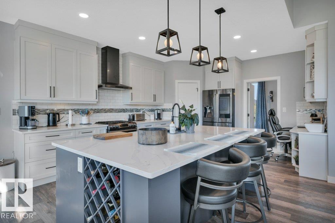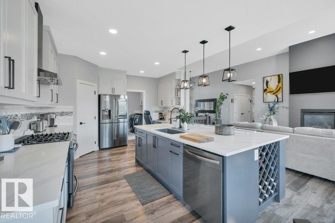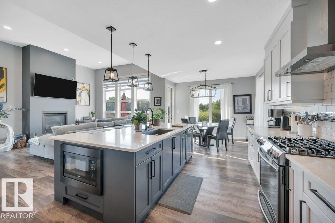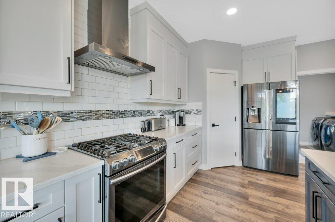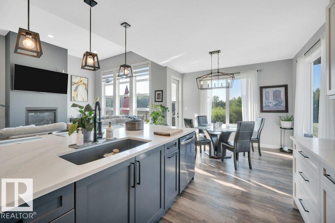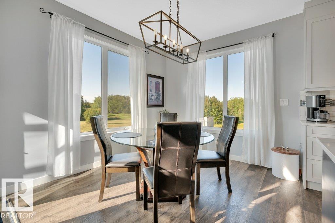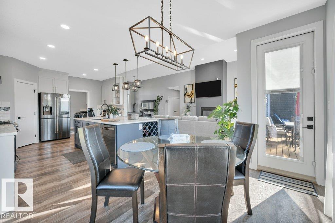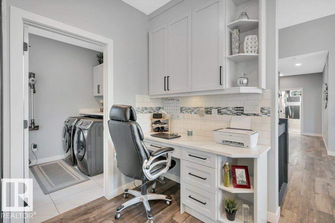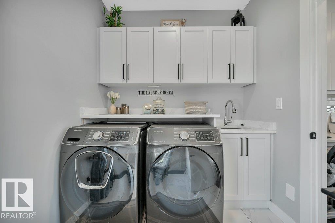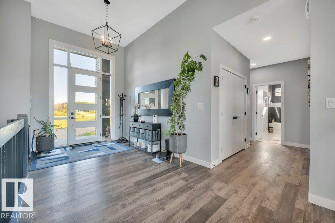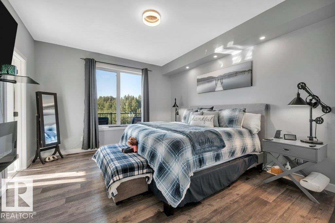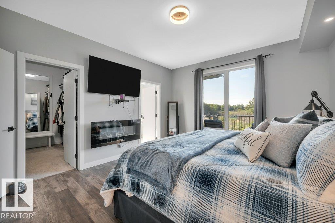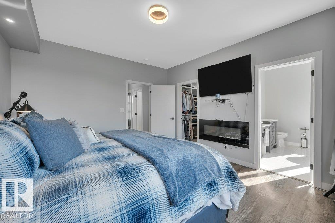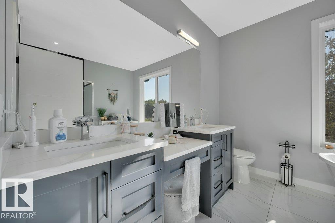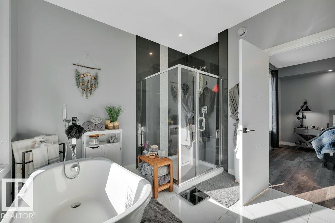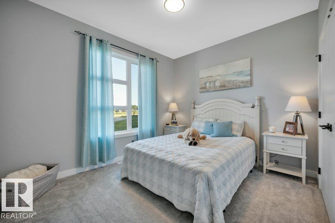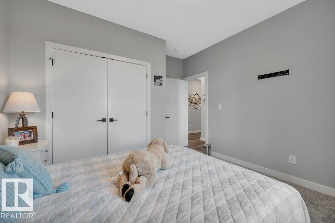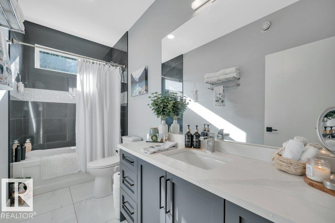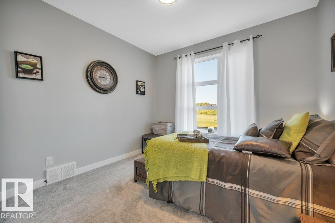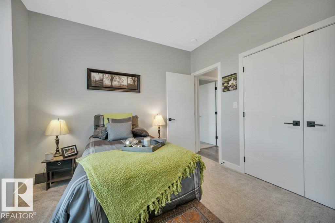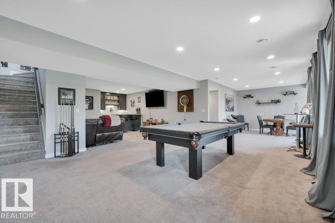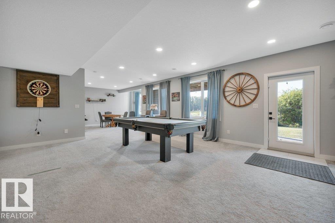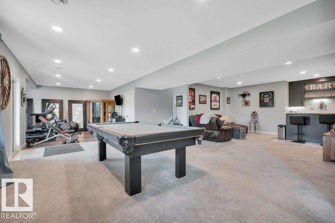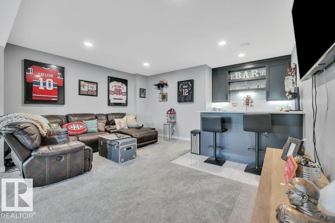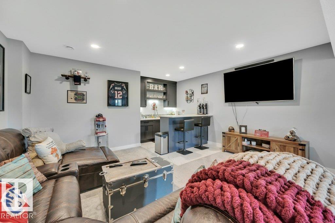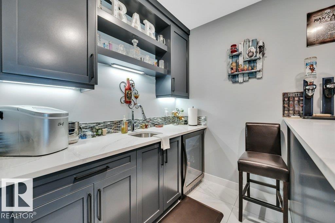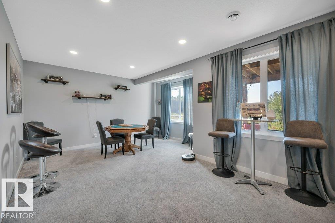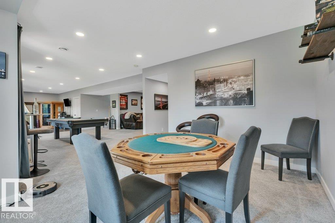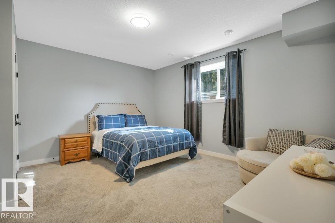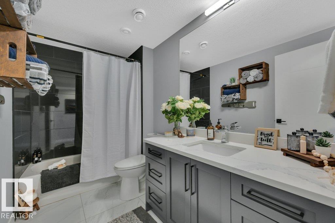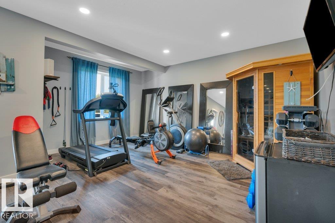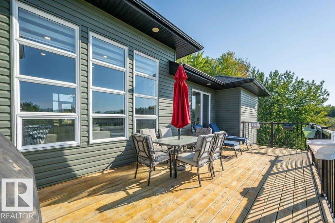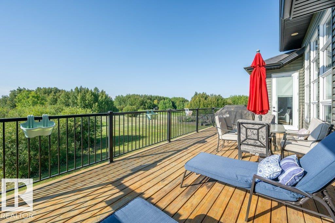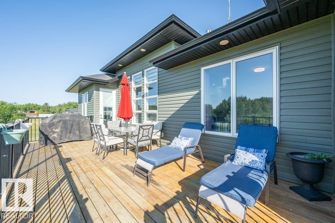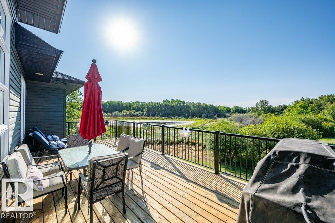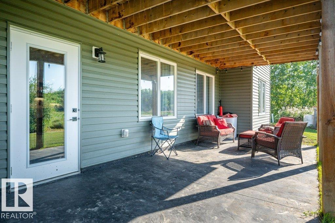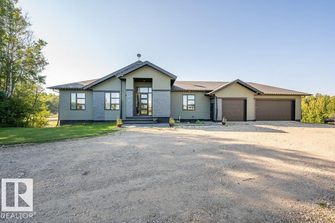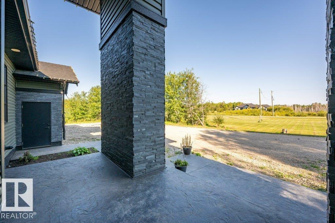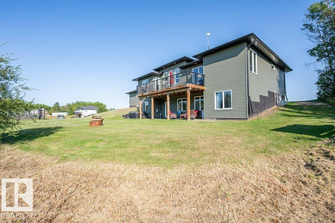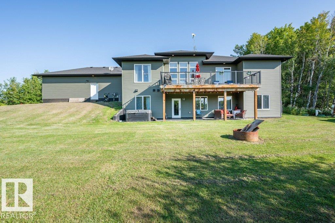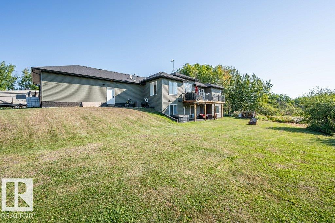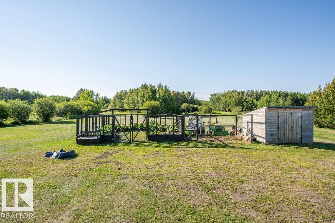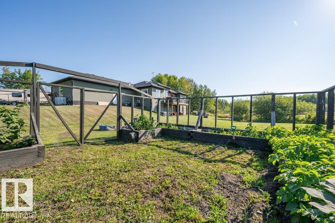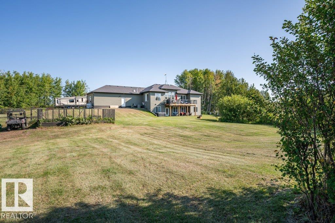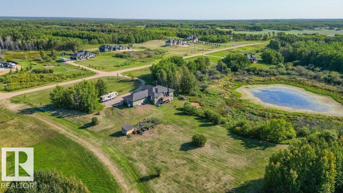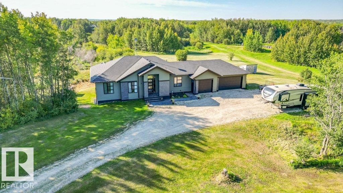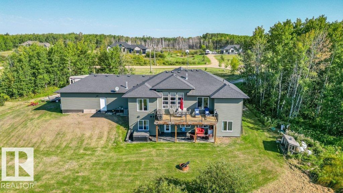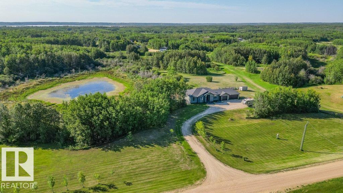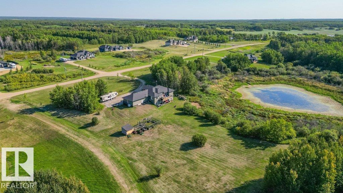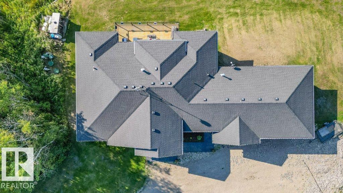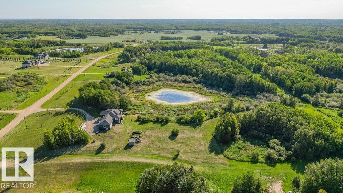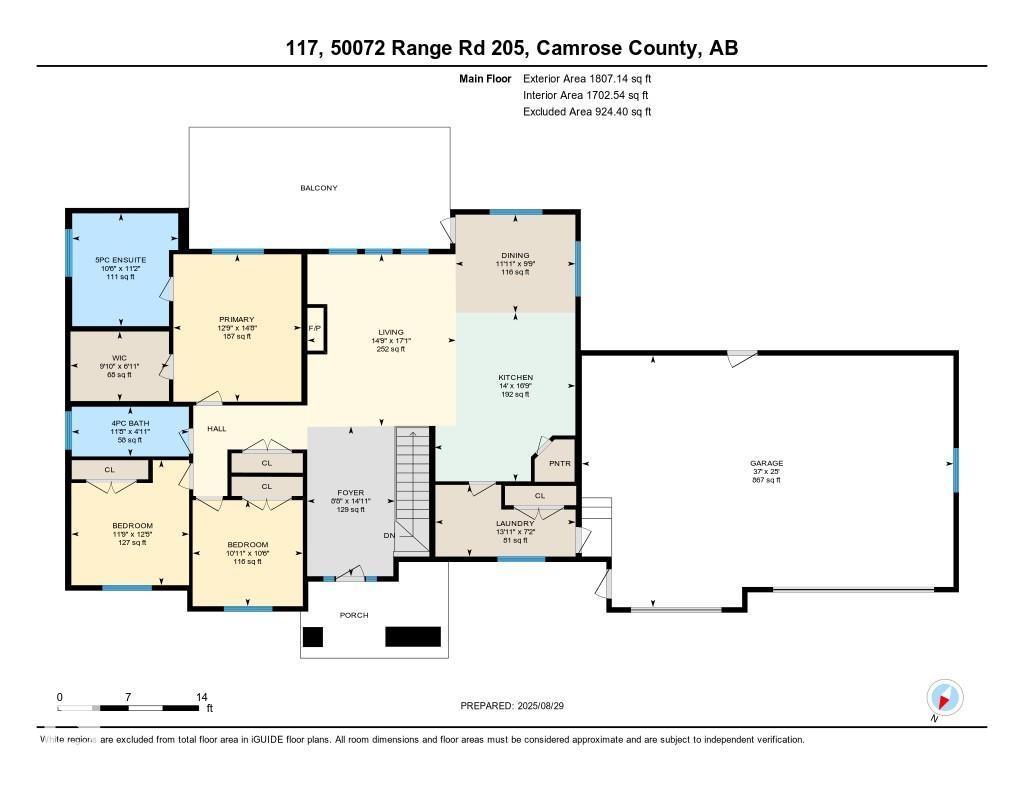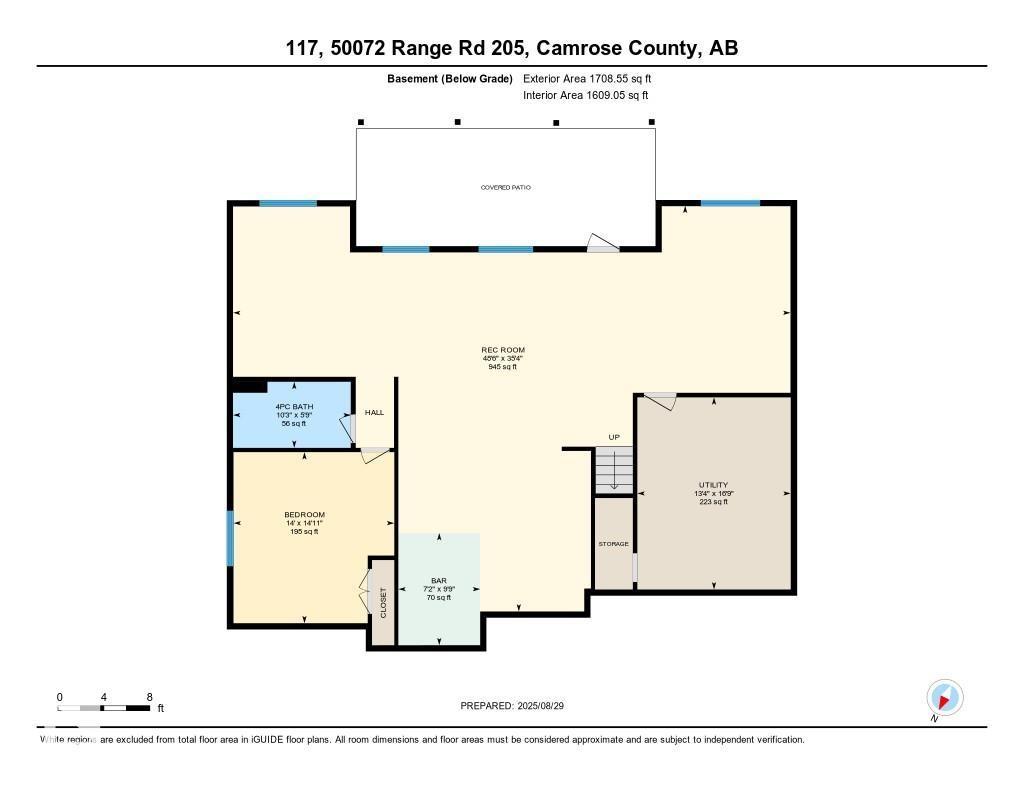4 Bedroom
3 Bathroom
1,807 ft2
Hillside Bungalow
Fireplace
Forced Air
Acreage
$859,900
Exceptional country living with 8.67 acres of private property with a luxury built walkout bungalow with over 3500 sq. ft. of living space and triple heated garage. As you enter this home it welcomes you with a bright open floor plan, decorative handrail and chandelier. The kitchen features white cabinetry with decorative backsplash, a beautiful dark island with a built-in wine rack, quartz counter tops, stainless steel appliances, and pendant lighting. The living room is spacious with a modern gas fireplace and main floor laundry. There are 3 bedrooms on the main floor with the primary bedroom having a 5 piece ensuite and custom walk-in closet. The walkout basement is vast and with a large area for entertaining. There is a wet bar with open shelving, cozy family room and games area. There is a 4th bedroom, bathroom and A/C. There is an upper and a lower deck that faces south which is great for those family BBQ's or just to relax on at the end of the day. This unique property awaits you. (id:63013)
Property Details
|
MLS® Number
|
E4458727 |
|
Property Type
|
Single Family |
|
Neigbourhood
|
Sanctuary Estates |
|
Amenities Near By
|
Golf Course |
|
Features
|
Hillside, Wet Bar |
|
Parking Space Total
|
6 |
|
Structure
|
Deck |
Building
|
Bathroom Total
|
3 |
|
Bedrooms Total
|
4 |
|
Appliances
|
Dishwasher, Dryer, Hood Fan, Microwave, Refrigerator, Gas Stove(s), Washer |
|
Architectural Style
|
Hillside Bungalow |
|
Basement Development
|
Finished |
|
Basement Type
|
Full (finished) |
|
Constructed Date
|
2019 |
|
Construction Style Attachment
|
Detached |
|
Fireplace Fuel
|
Gas |
|
Fireplace Present
|
Yes |
|
Fireplace Type
|
Insert |
|
Heating Type
|
Forced Air |
|
Stories Total
|
1 |
|
Size Interior
|
1,807 Ft2 |
|
Type
|
House |
Parking
|
Heated Garage
|
|
|
Attached Garage
|
|
Land
|
Acreage
|
Yes |
|
Land Amenities
|
Golf Course |
|
Size Irregular
|
8.67 |
|
Size Total
|
8.67 Ac |
|
Size Total Text
|
8.67 Ac |
Rooms
| Level |
Type |
Length |
Width |
Dimensions |
|
Basement |
Family Room |
10.77 m |
14.8 m |
10.77 m x 14.8 m |
|
Basement |
Bedroom 4 |
4.54 m |
4.27 m |
4.54 m x 4.27 m |
|
Main Level |
Living Room |
5.21 m |
4.5 m |
5.21 m x 4.5 m |
|
Main Level |
Dining Room |
2.98 m |
3.63 m |
2.98 m x 3.63 m |
|
Main Level |
Kitchen |
5.11 m |
4.27 m |
5.11 m x 4.27 m |
|
Main Level |
Primary Bedroom |
4.47 m |
3.88 m |
4.47 m x 3.88 m |
|
Main Level |
Bedroom 2 |
3.21 m |
3.34 m |
3.21 m x 3.34 m |
|
Main Level |
Bedroom 3 |
3.79 m |
3.57 m |
3.79 m x 3.57 m |
https://www.realtor.ca/real-estate/28891319/117-50072-range-rd-205-rural-camrose-county-sanctuary-estates

