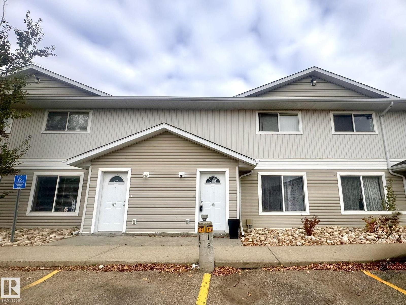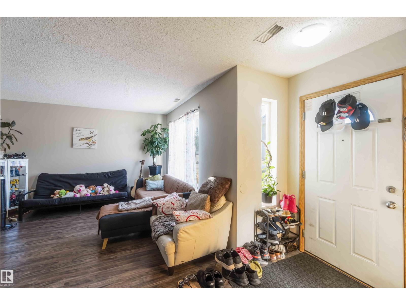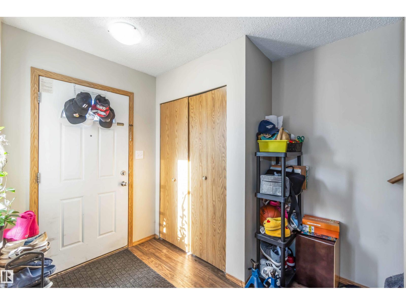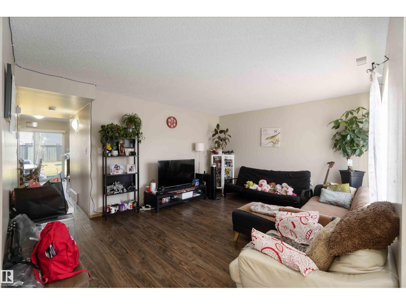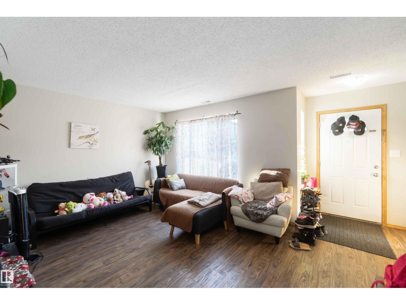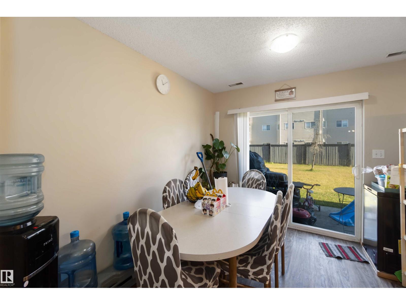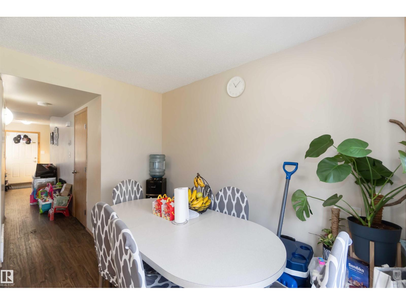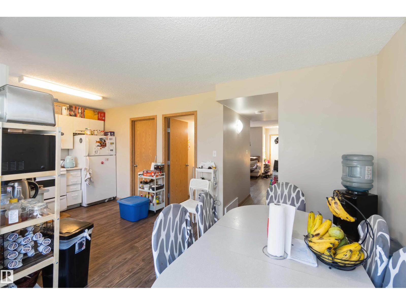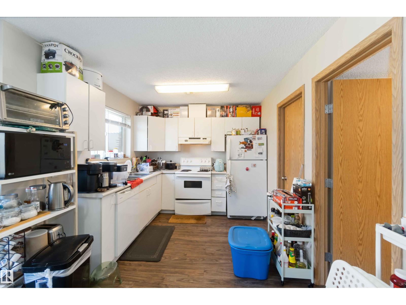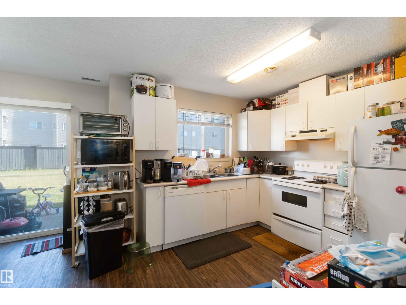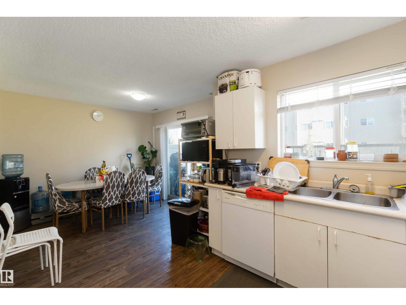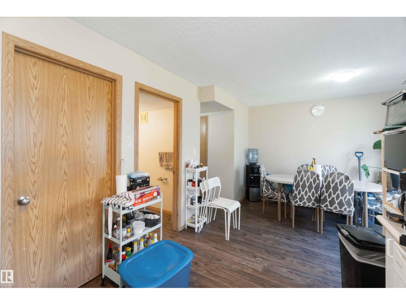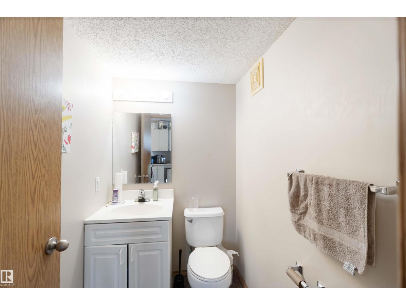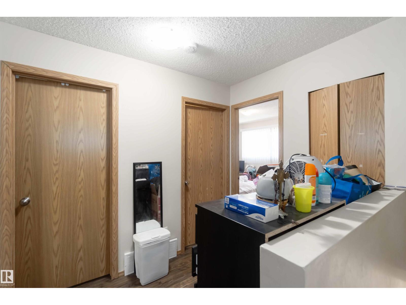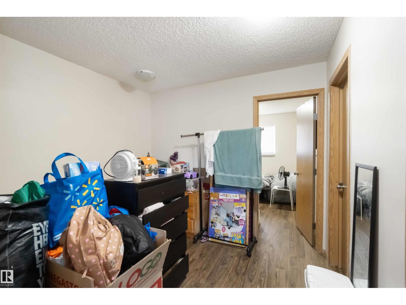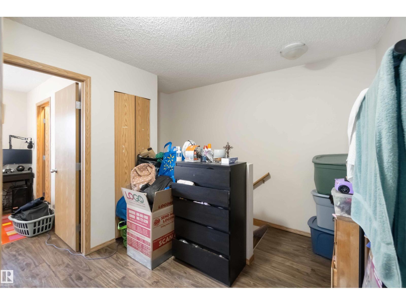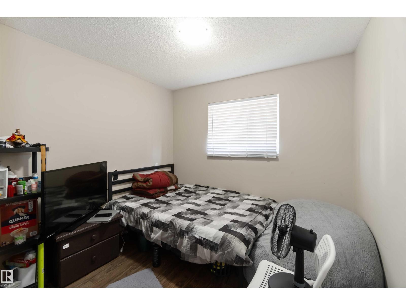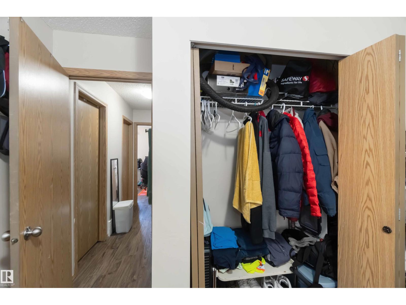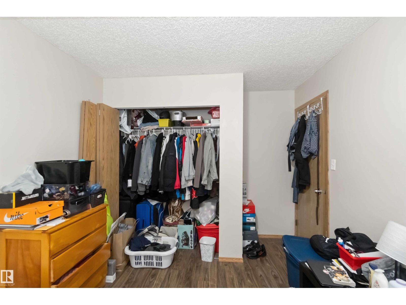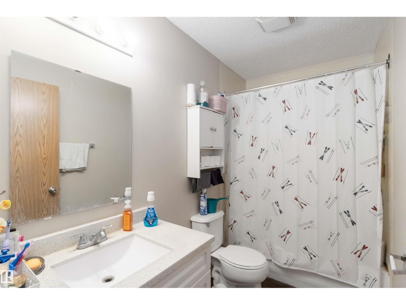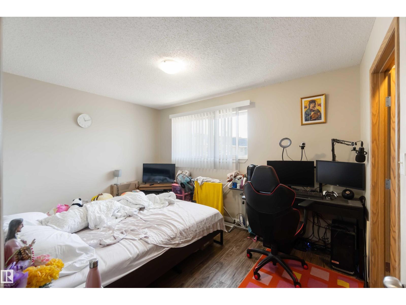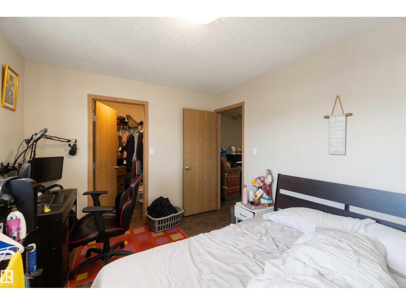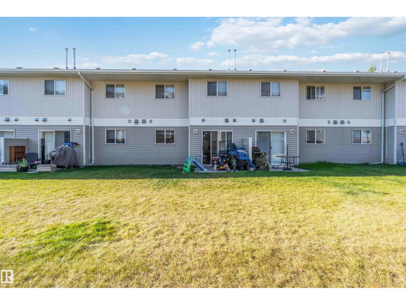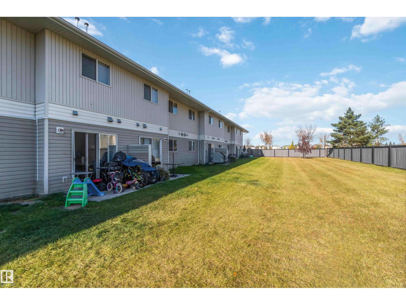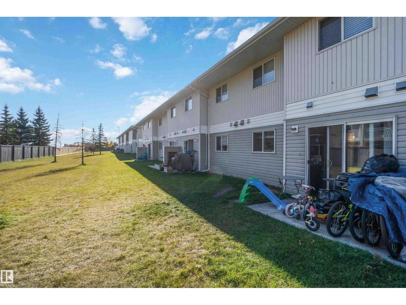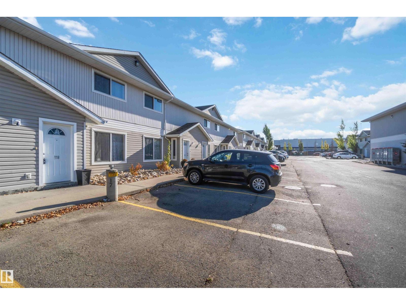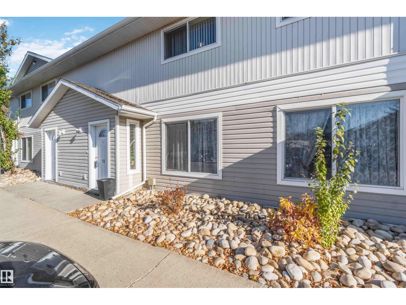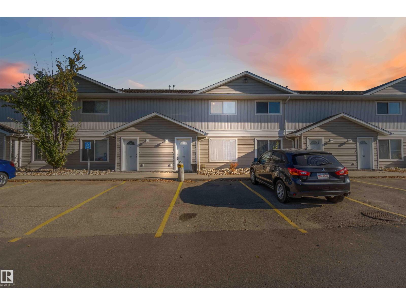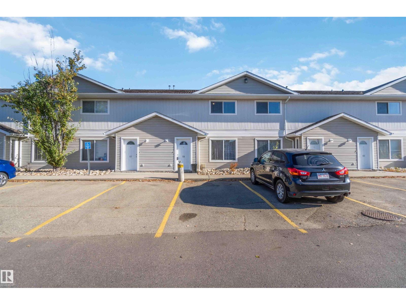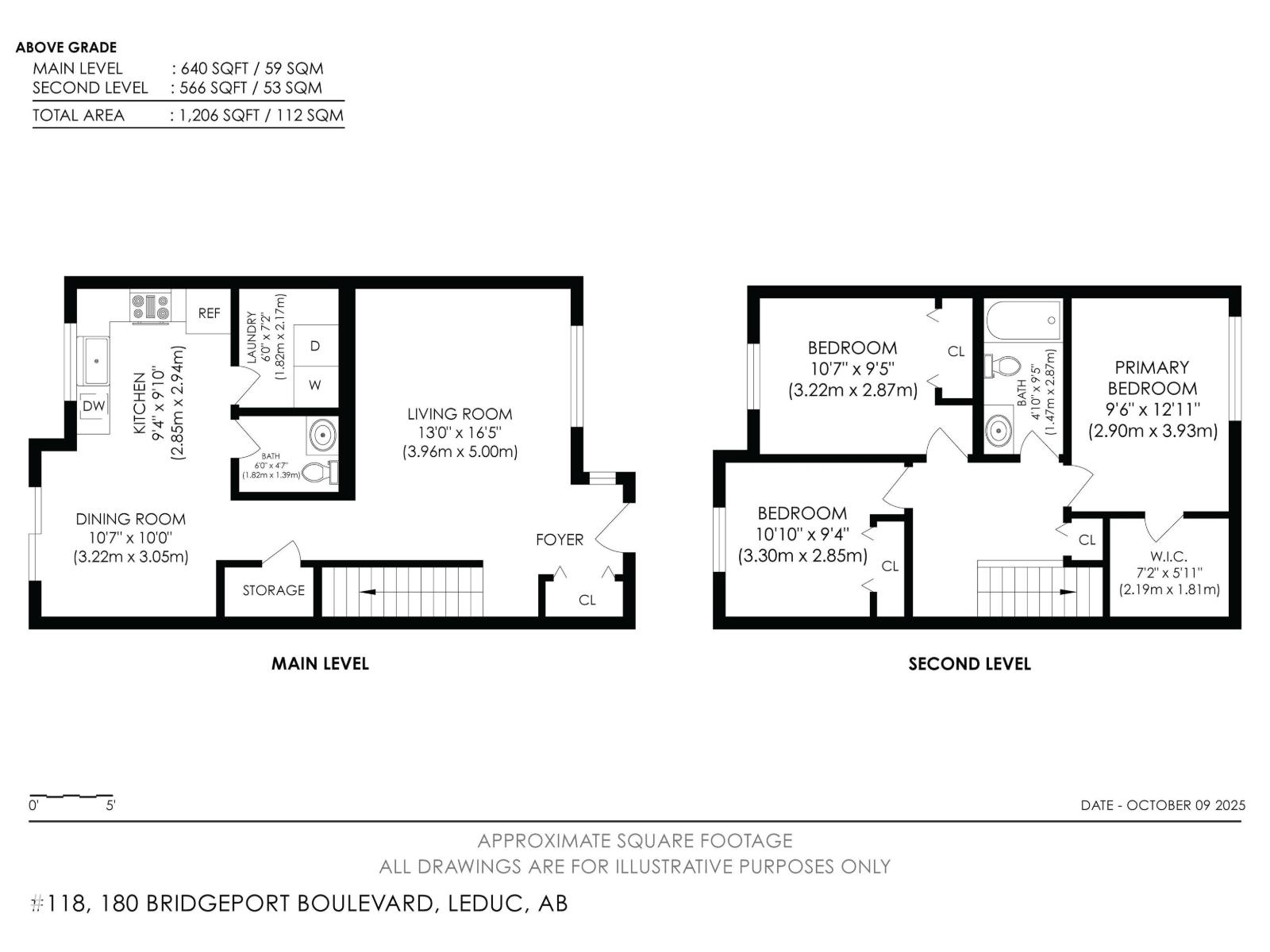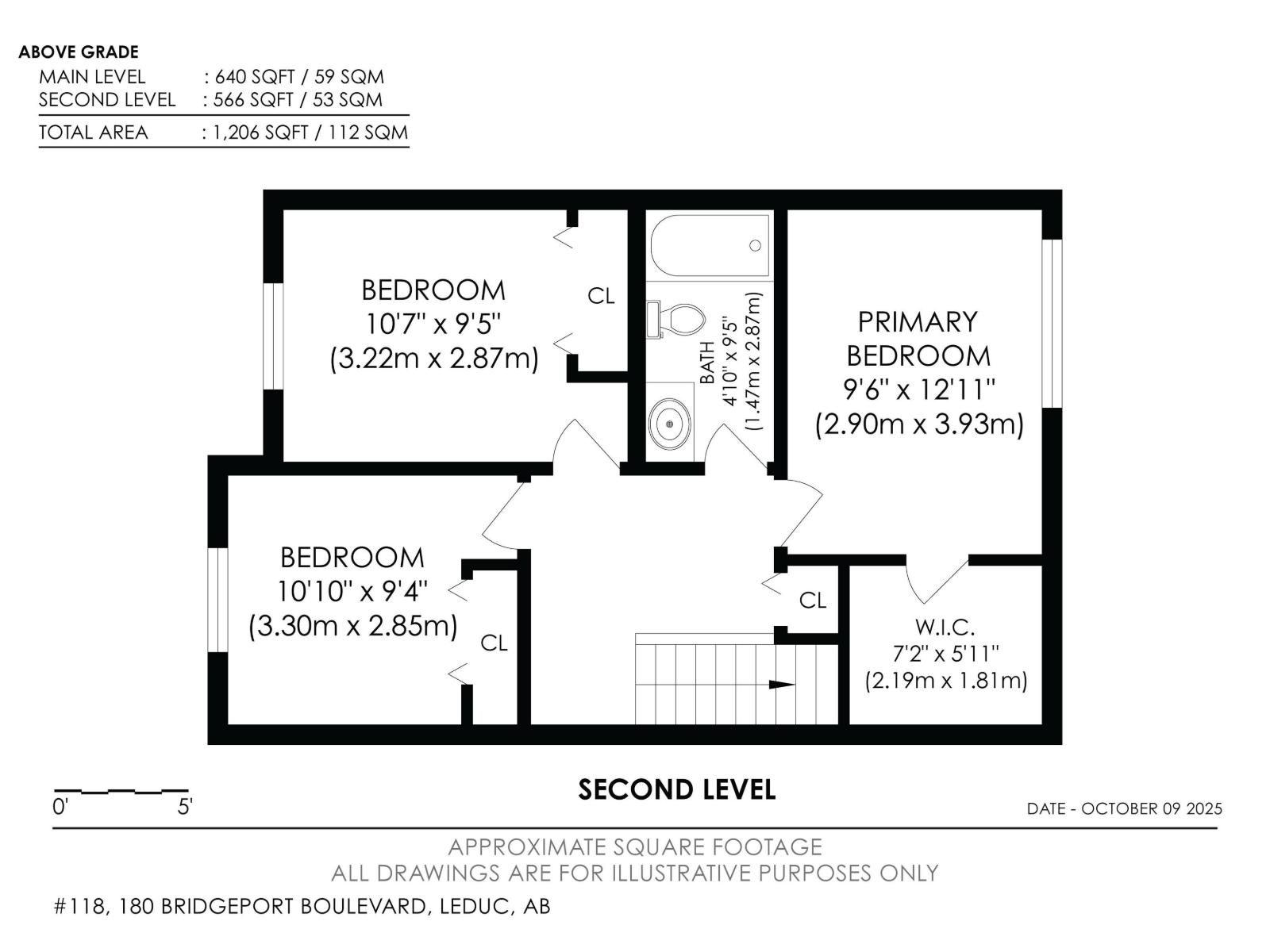#118 180 Bridgeport Bv Leduc, Alberta T9E 8S1
$187,000Maintenance, Insurance, Landscaping, Other, See Remarks, Property Management, Water
$363.30 Monthly
Maintenance, Insurance, Landscaping, Other, See Remarks, Property Management, Water
$363.30 MonthlyPerfect starter home or investment opportunity in desirable Bridgeport! This bright and welcoming 3 bed, 1.5 bath townhouse condo offers a spacious living room with large windows and a patio door that fills the space with natural light. The open-concept kitchen is well laid out with plenty of cabinet space and flows into a generously sized dining area. The main floor also features a convenient half bath and in-suite laundry. Upstairs, you’ll find three comfortably sized bedrooms, a full 4-piece bath, and a walk-in closet in the primary bedroom. Enjoy outdoor living with your private patio backing onto green space—perfect for relaxing and entertaining. This unit also includes a powered parking stall right at your doorstep. Ideally situated just minutes from Leduc Common, schools, golf courses, the recreation centre, and the Edmonton International Airport. Quick access to Hwy 2 and 50th Street makes commuting a breeze! All this home needs is YOU! (id:63013)
Property Details
| MLS® Number | E4461383 |
| Property Type | Single Family |
| Neigbourhood | Bridgeport |
| Amenities Near By | Airport, Golf Course, Playground, Public Transit, Shopping |
| Features | Flat Site |
Building
| Bathroom Total | 2 |
| Bedrooms Total | 3 |
| Appliances | Dishwasher, Dryer, Hood Fan, Refrigerator, Stove, Washer, Window Coverings |
| Basement Type | None |
| Constructed Date | 2004 |
| Construction Style Attachment | Attached |
| Fire Protection | Smoke Detectors |
| Half Bath Total | 1 |
| Heating Type | Forced Air |
| Stories Total | 2 |
| Size Interior | 1,206 Ft2 |
| Type | Row / Townhouse |
Parking
| Stall |
Land
| Acreage | No |
| Land Amenities | Airport, Golf Course, Playground, Public Transit, Shopping |
| Size Irregular | 219.62 |
| Size Total | 219.62 M2 |
| Size Total Text | 219.62 M2 |
Rooms
| Level | Type | Length | Width | Dimensions |
|---|---|---|---|---|
| Main Level | Living Room | 3.96 m | 5 m | 3.96 m x 5 m |
| Main Level | Dining Room | 3.22 m | 3.05 m | 3.22 m x 3.05 m |
| Main Level | Kitchen | 2.85 m | 2.94 m | 2.85 m x 2.94 m |
| Main Level | Laundry Room | 1.82 m | 2.17 m | 1.82 m x 2.17 m |
| Upper Level | Primary Bedroom | 2.9 m | 3.93 m | 2.9 m x 3.93 m |
| Upper Level | Bedroom 2 | 3.22 m | 2.87 m | 3.22 m x 2.87 m |
| Upper Level | Bedroom 3 | 3.3 m | 2.85 m | 3.3 m x 2.85 m |
https://www.realtor.ca/real-estate/28968867/118-180-bridgeport-bv-leduc-bridgeport

