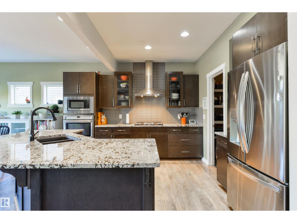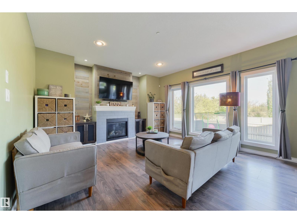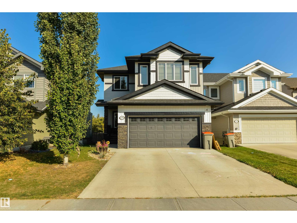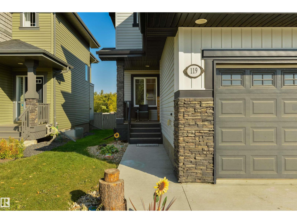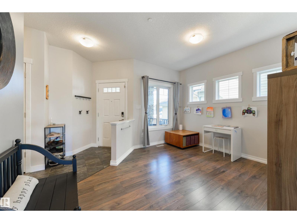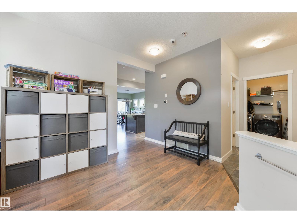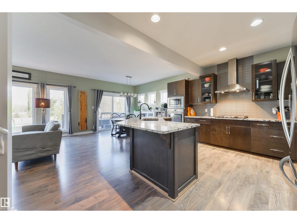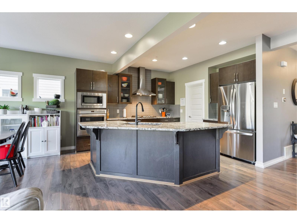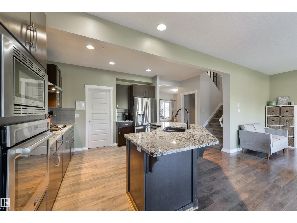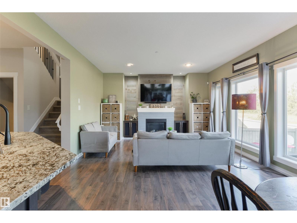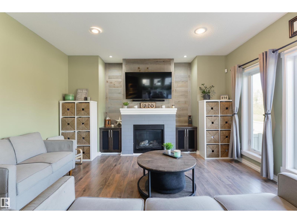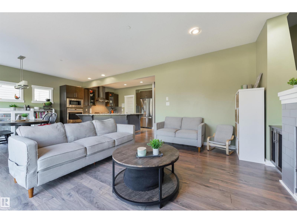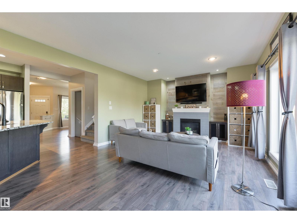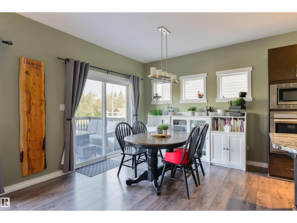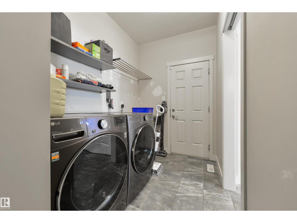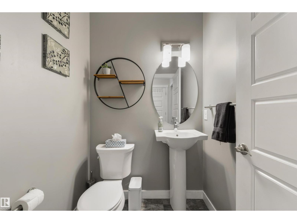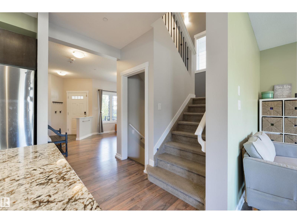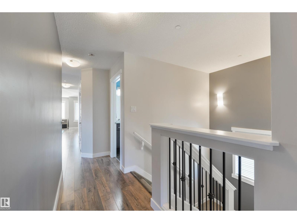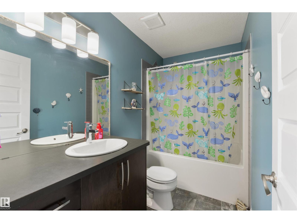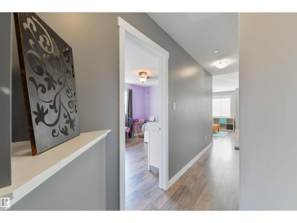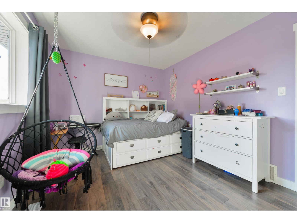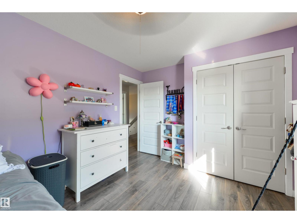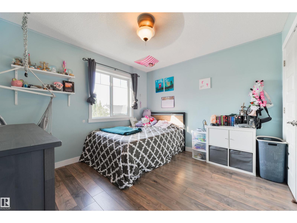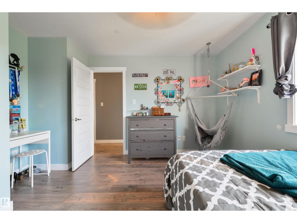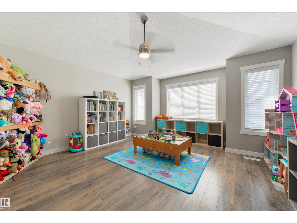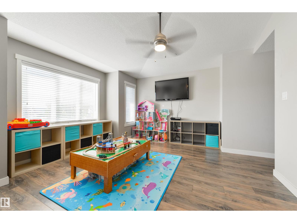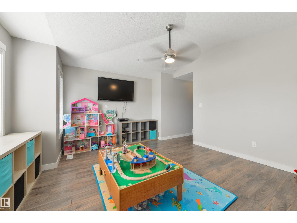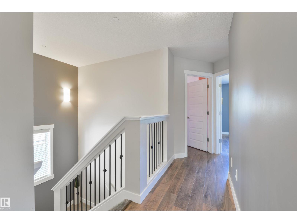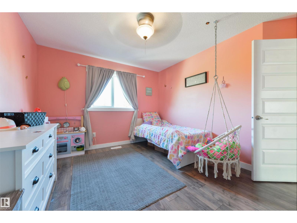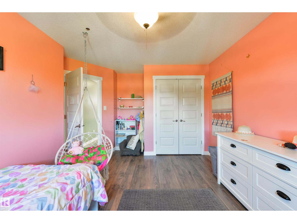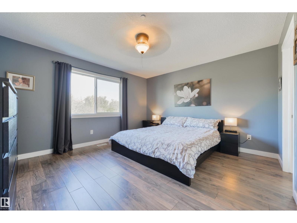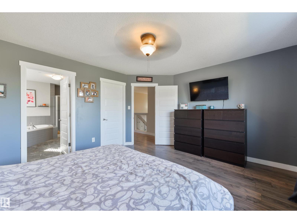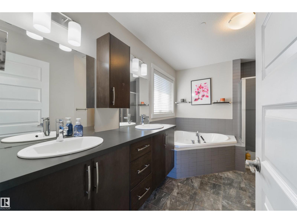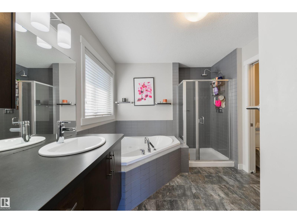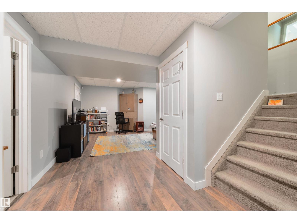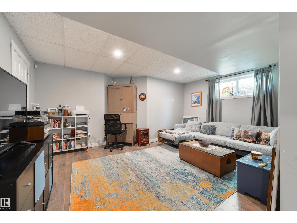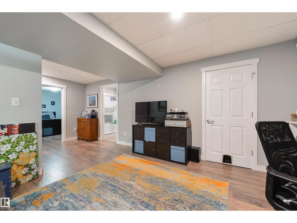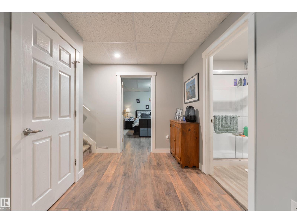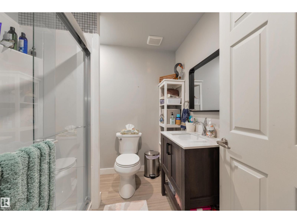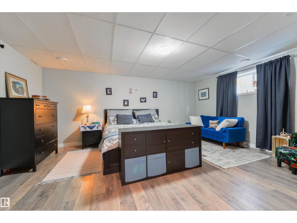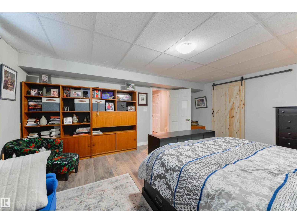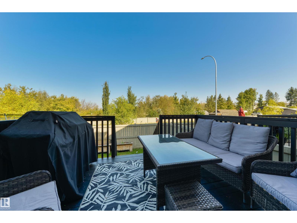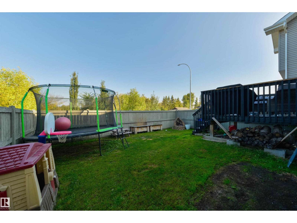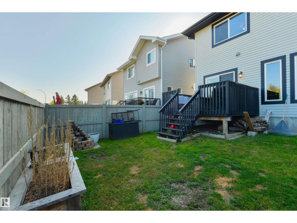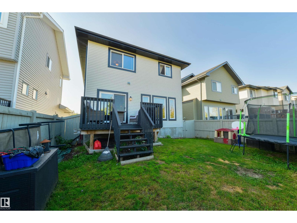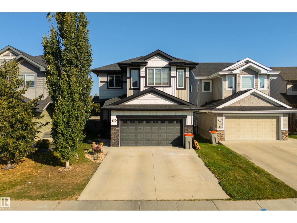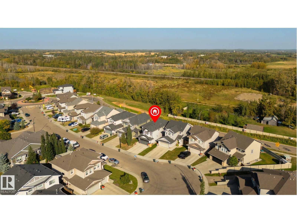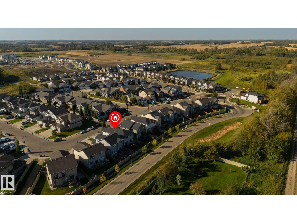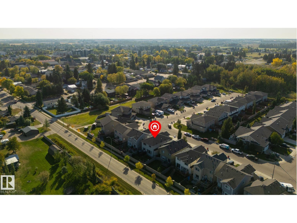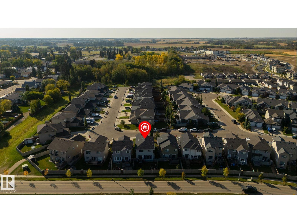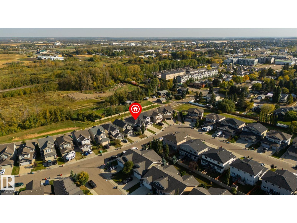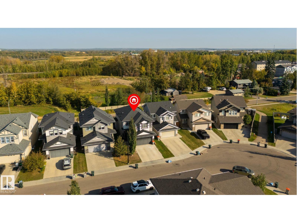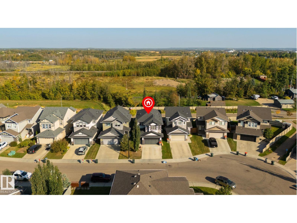5 Bedroom
4 Bathroom
2,267 ft2
Fireplace
Central Air Conditioning
Forced Air
$535,000
FOUR top-floor bedrooms plus a BONUS ROOM – this home was made for families!! 9’ ceilings, central A/C, main-floor laundry, dedicated office/den, great kitchen with built-in stainless steel appliances, center island, GRANITE countertops, WALK-IN pantry, separate dinette, cozy living room with gas fireplace, FIVE total bedrooms including a king-sized owner’s suite with walk-in closet & 5pc ensuite, a finished basement, and a double-attached HEATED garage – the layout & the details here are perfect! Within walking distance to schools, parks, playgrounds, & Stony Plain’s downtown amenities, this home is located on a NO-THROUGH street, and is complete with an exterior deck, fully landscaped & fenced yard, with quick & easy access to commuter highways. (id:63013)
Property Details
|
MLS® Number
|
E4458643 |
|
Property Type
|
Single Family |
|
Neigbourhood
|
Brickyard |
|
Amenities Near By
|
Playground, Schools, Shopping |
|
Features
|
See Remarks, Flat Site, No Smoking Home |
|
Structure
|
Deck |
Building
|
Bathroom Total
|
4 |
|
Bedrooms Total
|
5 |
|
Amenities
|
Ceiling - 9ft |
|
Appliances
|
Dishwasher, Dryer, Garage Door Opener Remote(s), Garage Door Opener, Hood Fan, Oven - Built-in, Microwave, Refrigerator, Stove, Washer, Window Coverings, See Remarks |
|
Basement Development
|
Finished |
|
Basement Type
|
Full (finished) |
|
Constructed Date
|
2014 |
|
Construction Style Attachment
|
Detached |
|
Cooling Type
|
Central Air Conditioning |
|
Fireplace Fuel
|
Gas |
|
Fireplace Present
|
Yes |
|
Fireplace Type
|
Unknown |
|
Half Bath Total
|
1 |
|
Heating Type
|
Forced Air |
|
Stories Total
|
2 |
|
Size Interior
|
2,267 Ft2 |
|
Type
|
House |
Parking
|
Attached Garage
|
|
|
Heated Garage
|
|
Land
|
Acreage
|
No |
|
Fence Type
|
Fence |
|
Land Amenities
|
Playground, Schools, Shopping |
|
Size Irregular
|
362.04 |
|
Size Total
|
362.04 M2 |
|
Size Total Text
|
362.04 M2 |
Rooms
| Level |
Type |
Length |
Width |
Dimensions |
|
Basement |
Bedroom 5 |
5.52 m |
4.29 m |
5.52 m x 4.29 m |
|
Main Level |
Living Room |
4.62 m |
4.46 m |
4.62 m x 4.46 m |
|
Main Level |
Dining Room |
3.58 m |
3.15 m |
3.58 m x 3.15 m |
|
Main Level |
Kitchen |
3.57 m |
4.07 m |
3.57 m x 4.07 m |
|
Main Level |
Den |
4.04 m |
3.41 m |
4.04 m x 3.41 m |
|
Upper Level |
Primary Bedroom |
4.25 m |
3.95 m |
4.25 m x 3.95 m |
|
Upper Level |
Bedroom 2 |
3.07 m |
3.82 m |
3.07 m x 3.82 m |
|
Upper Level |
Bedroom 3 |
3.41 m |
3.89 m |
3.41 m x 3.89 m |
|
Upper Level |
Bedroom 4 |
3.61 m |
4.5 m |
3.61 m x 4.5 m |
|
Upper Level |
Bonus Room |
4.74 m |
4.3 m |
4.74 m x 4.3 m |
https://www.realtor.ca/real-estate/28889983/119-brickyard-pl-stony-plain-brickyard

