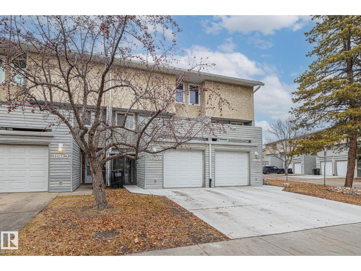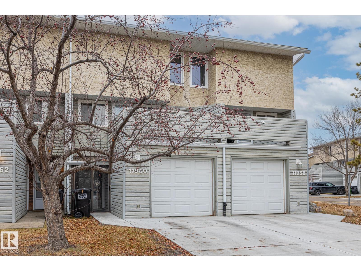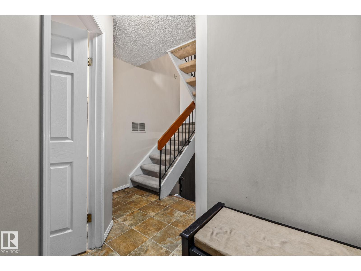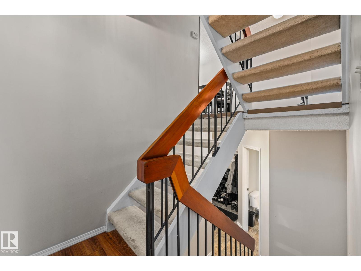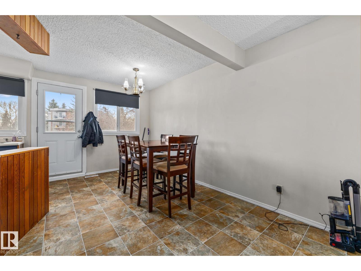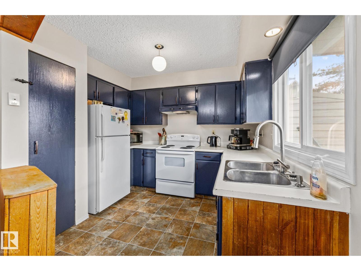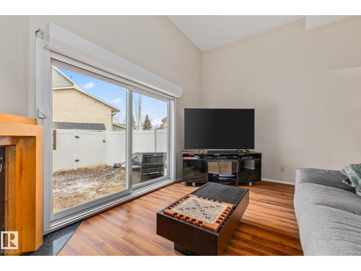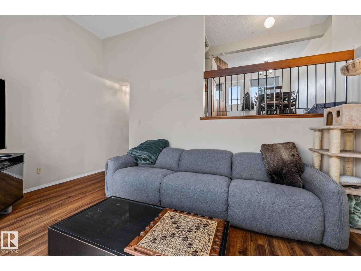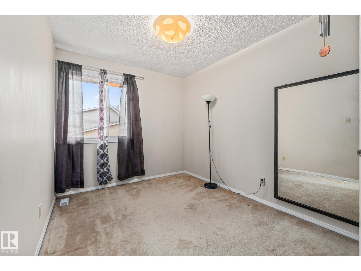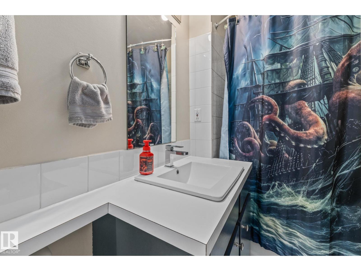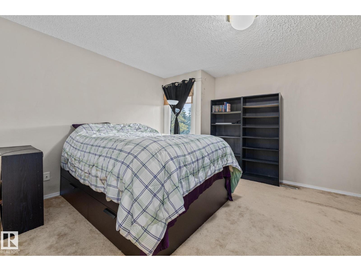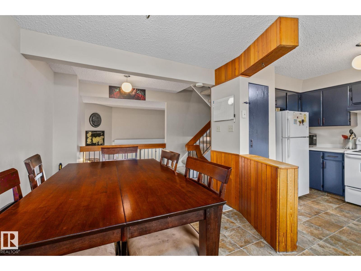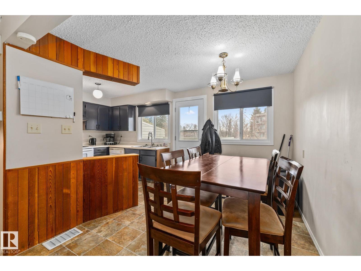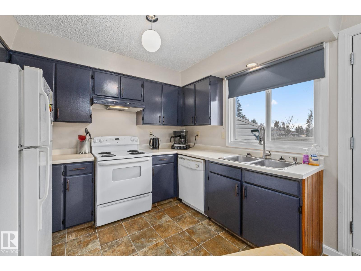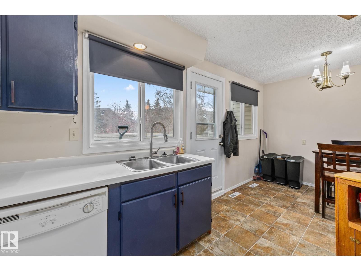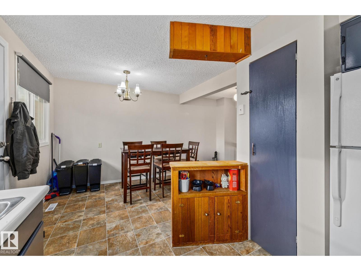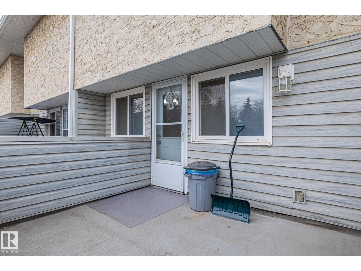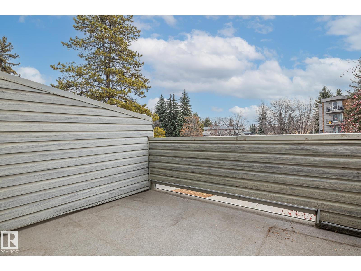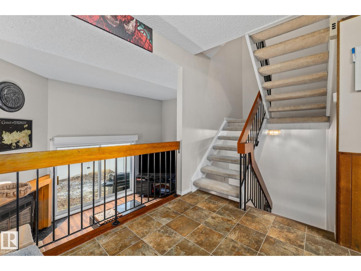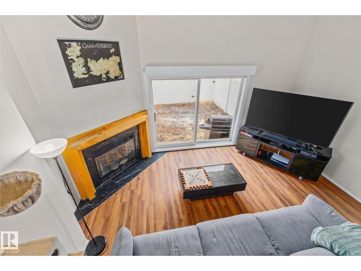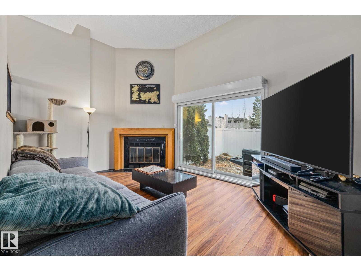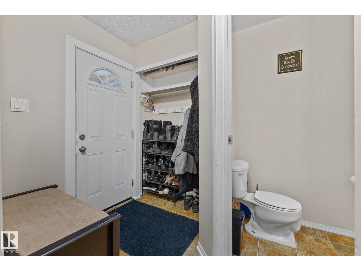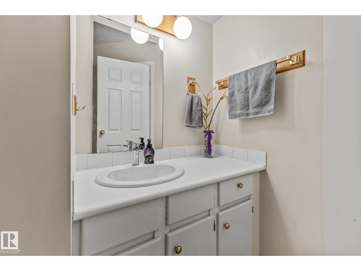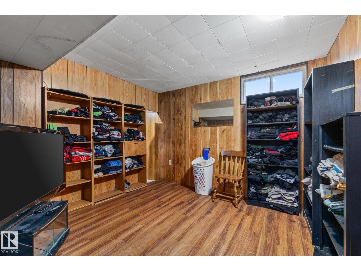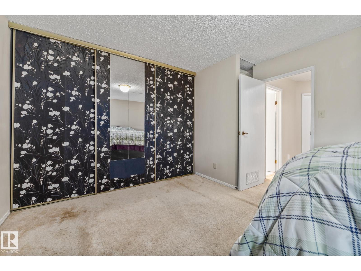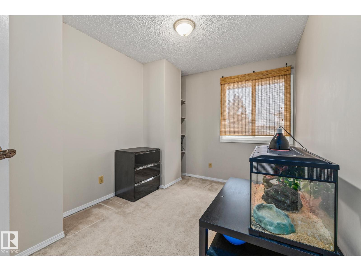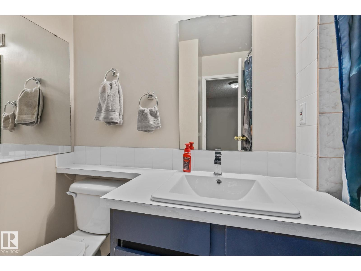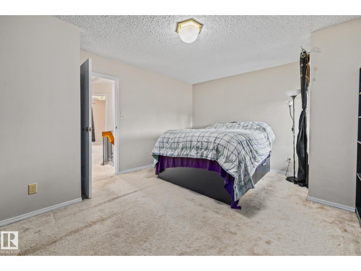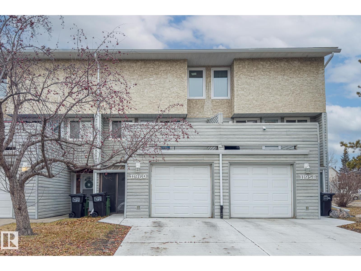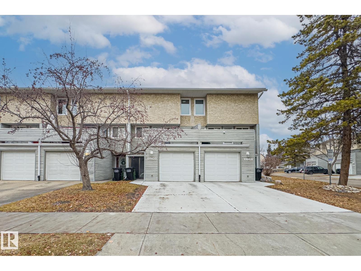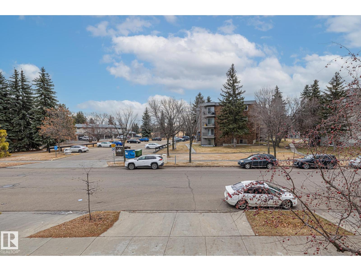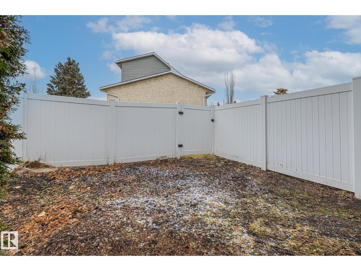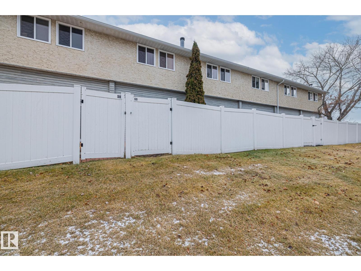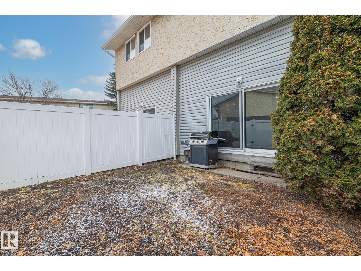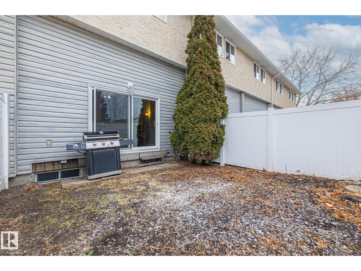11960 145 Av Nw Edmonton, Alberta T5X 1T6
$240,000Maintenance, Landscaping, Property Management
$341.65 Monthly
Maintenance, Landscaping, Property Management
$341.65 MonthlyLOCATION LOCATION!!! 3 bedroom, 2 bath Townhome! The 12' ceilings in the spacious living room are designed for OPEN CONCEPT with the wood burning fireplace, and patio doors that lead you to a fenced yard. There is a lovely kitchen with large cooking space , lots of cabinets and huge dining area with large deck off dining area. The spacious master bedroom is just the perfect size to hold your king size bed & all your furniture. There is one 4pce bathroom and 3 bedrooms upstairs. There is wall to wall laminate flooring in the living room and a single car attached garage! There is excellent access to many services, many within walking distance, public bus right out your door, as well as shopping and restaurants. Great home.Excellent value.Reserve fund plentiful. (id:63013)
Property Details
| MLS® Number | E4466217 |
| Property Type | Single Family |
| Neigbourhood | Caernarvon |
| Features | See Remarks, Flat Site |
Building
| Bathroom Total | 2 |
| Bedrooms Total | 3 |
| Appliances | Dishwasher, Dryer, Refrigerator, Stove, Washer |
| Basement Development | Finished |
| Basement Type | Full (finished) |
| Ceiling Type | Vaulted |
| Constructed Date | 1975 |
| Construction Style Attachment | Attached |
| Half Bath Total | 1 |
| Heating Type | Forced Air |
| Stories Total | 2 |
| Size Interior | 1,140 Ft2 |
| Type | Row / Townhouse |
Parking
| Attached Garage |
Land
| Acreage | No |
| Fence Type | Fence |
| Size Irregular | 267.01 |
| Size Total | 267.01 M2 |
| Size Total Text | 267.01 M2 |
Rooms
| Level | Type | Length | Width | Dimensions |
|---|---|---|---|---|
| Main Level | Living Room | 5.3 m | 3.5 m | 5.3 m x 3.5 m |
| Upper Level | Dining Room | 2.9 m | 5 m | 2.9 m x 5 m |
| Upper Level | Kitchen | 2.5 m | 3 m | 2.5 m x 3 m |
| Upper Level | Primary Bedroom | 4.5 m | 3.8 m | 4.5 m x 3.8 m |
| Upper Level | Bedroom 2 | 2.5 m | 3.7 m | 2.5 m x 3.7 m |
| Upper Level | Bedroom 3 | 2.6 m | 3.8 m | 2.6 m x 3.8 m |
https://www.realtor.ca/real-estate/29119537/11960-145-av-nw-edmonton-caernarvon

