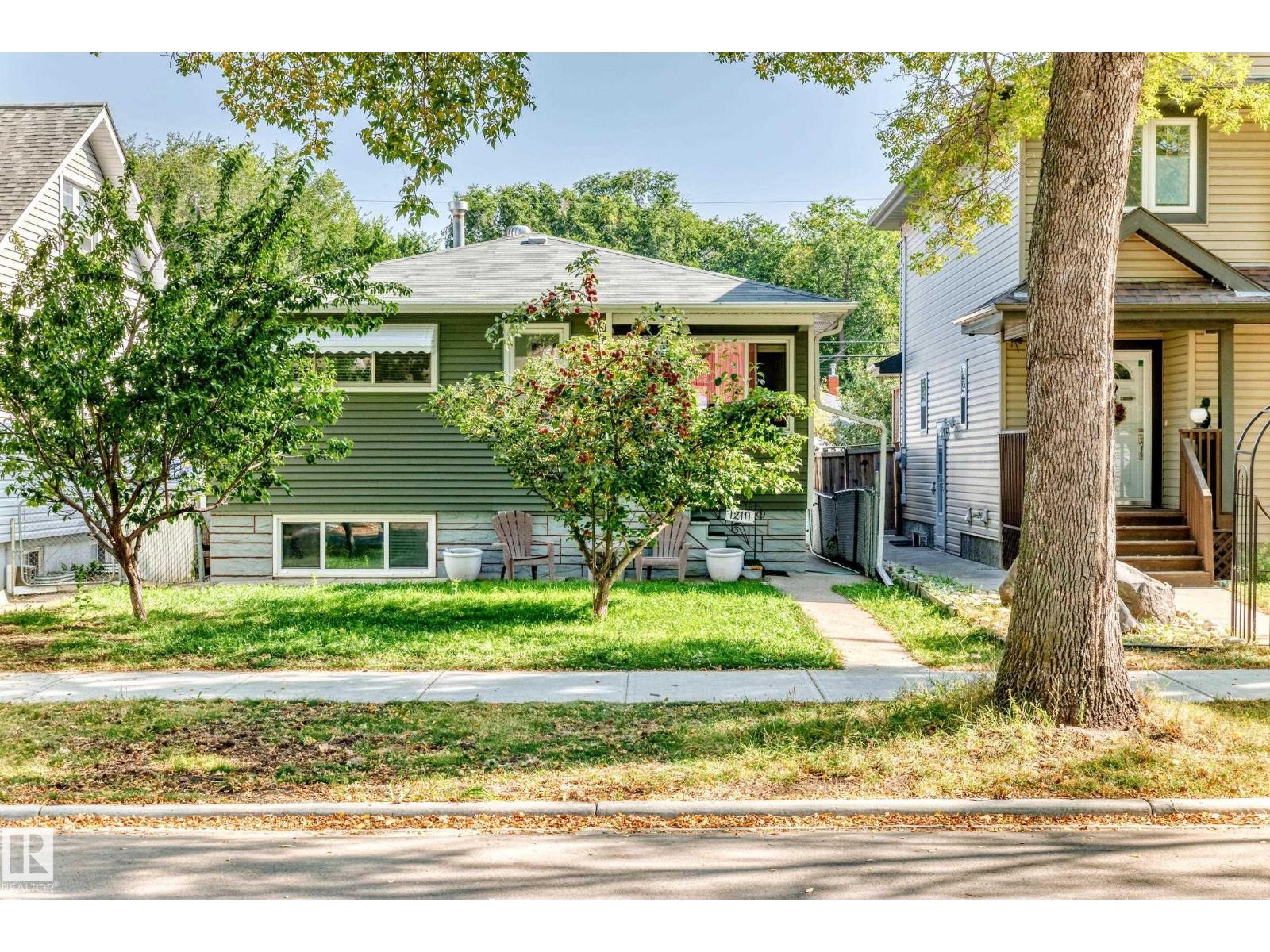5 Bedroom
2 Bathroom
933 ft2
Bungalow
Forced Air
$318,000
Investors & starter home buyers alert! Build your own equity! Rent it or live in this single detached house. Welcome to this fantastic, renovated house situated in the convenient & matured community! Main floor greets you w open concept living room w hardwood flooring, large & bright window. Dining area adjacent to spacious kitchen cabinets boasts brand new backsplash tiles, vinyl plank flooring & large center kitchen w quartz counter. 3 sizable bedrooms all with laminate floorings throughout & an upgraded newer 4 pc bathroom. Back door separate entrance to a fully finished basement c/w 2 additional bedrooms/a 4pc bathroom/storage rm/laundry & utility rm. Good-sized private landscaped & fenced yard. Back lance to a double car garage. UPGRADES during years: Extra siding insulation/bathrooms/windows/floorings/sewer lines/100 amp panel/furnace (2013)/HWT/double garage/new shingle. Easy access to bus routes/schools/park/playground/shopping & all amenities. Quick poss available. Don't miss! (id:63013)
Property Details
|
MLS® Number
|
E4458938 |
|
Property Type
|
Single Family |
|
Neigbourhood
|
Alberta Avenue |
|
Amenities Near By
|
Public Transit, Schools, Shopping |
|
Features
|
Lane |
|
Parking Space Total
|
4 |
|
Structure
|
Deck |
Building
|
Bathroom Total
|
2 |
|
Bedrooms Total
|
5 |
|
Appliances
|
Dryer, Hood Fan, Refrigerator, Stove, Washer |
|
Architectural Style
|
Bungalow |
|
Basement Development
|
Finished |
|
Basement Type
|
Full (finished) |
|
Constructed Date
|
1955 |
|
Construction Status
|
Insulation Upgraded |
|
Construction Style Attachment
|
Detached |
|
Heating Type
|
Forced Air |
|
Stories Total
|
1 |
|
Size Interior
|
933 Ft2 |
|
Type
|
House |
Parking
Land
|
Acreage
|
No |
|
Fence Type
|
Fence |
|
Land Amenities
|
Public Transit, Schools, Shopping |
|
Size Irregular
|
374.32 |
|
Size Total
|
374.32 M2 |
|
Size Total Text
|
374.32 M2 |
Rooms
| Level |
Type |
Length |
Width |
Dimensions |
|
Basement |
Bedroom 4 |
3.37 m |
3.31 m |
3.37 m x 3.31 m |
|
Basement |
Bedroom 5 |
4.09 m |
3.8 m |
4.09 m x 3.8 m |
|
Basement |
Utility Room |
2.13 m |
1.65 m |
2.13 m x 1.65 m |
|
Basement |
Storage |
2.4 m |
1.17 m |
2.4 m x 1.17 m |
|
Basement |
Laundry Room |
3.57 m |
2.56 m |
3.57 m x 2.56 m |
|
Main Level |
Living Room |
5.36 m |
3.73 m |
5.36 m x 3.73 m |
|
Main Level |
Dining Room |
|
|
Measurements not available |
|
Main Level |
Kitchen |
3.72 m |
3.41 m |
3.72 m x 3.41 m |
|
Main Level |
Primary Bedroom |
3.51 m |
3.24 m |
3.51 m x 3.24 m |
|
Main Level |
Bedroom 2 |
3.79 m |
2.52 m |
3.79 m x 2.52 m |
|
Main Level |
Bedroom 3 |
2.73 m |
2.31 m |
2.73 m x 2.31 m |
https://www.realtor.ca/real-estate/28897071/12111-92-st-nw-edmonton-alberta-avenue



























































