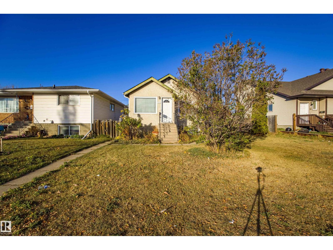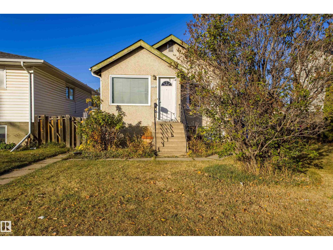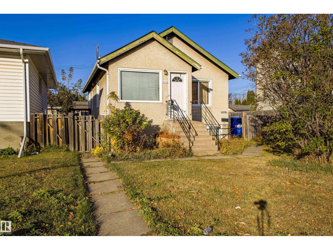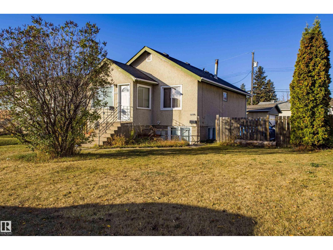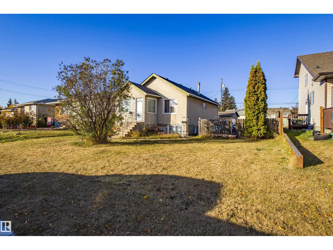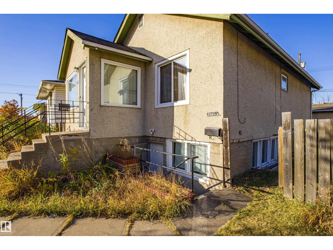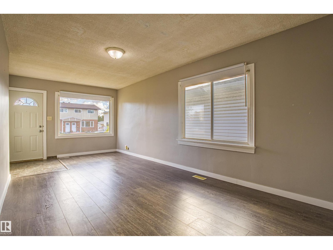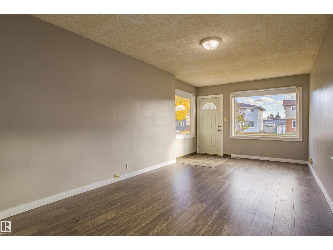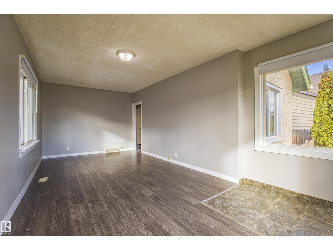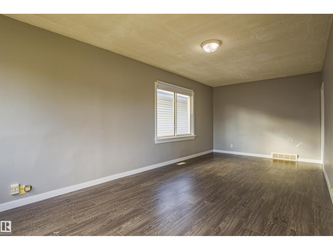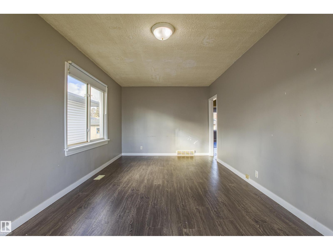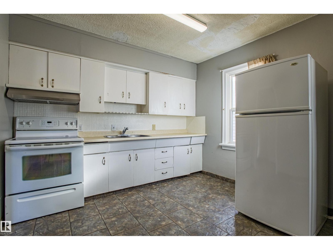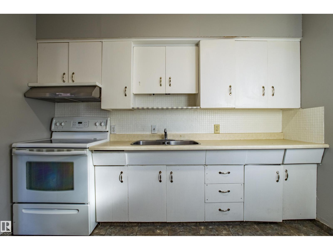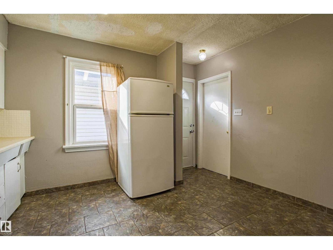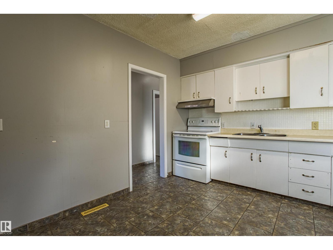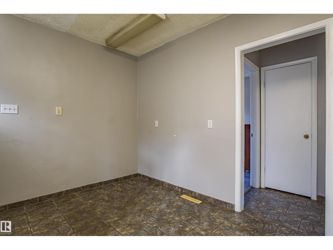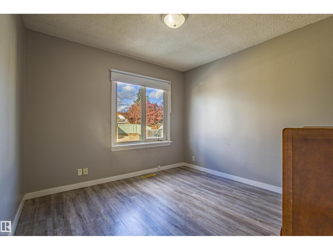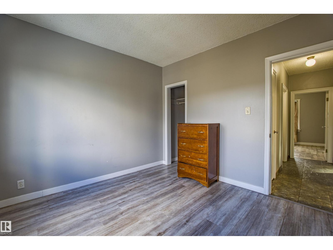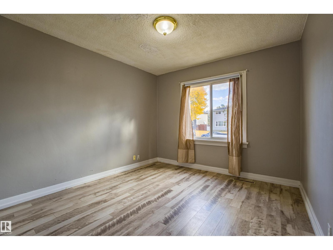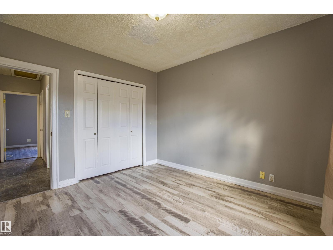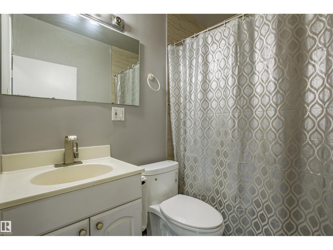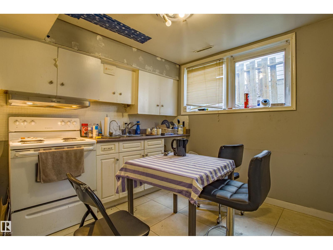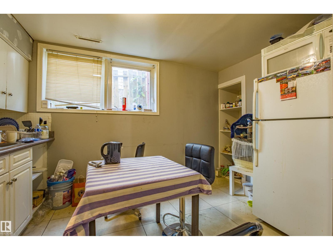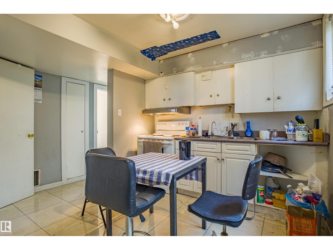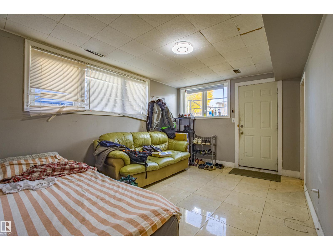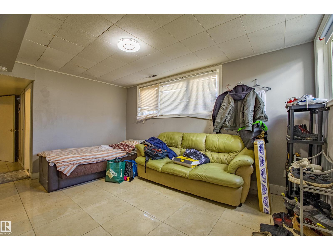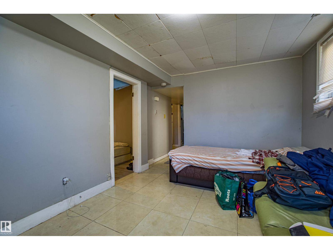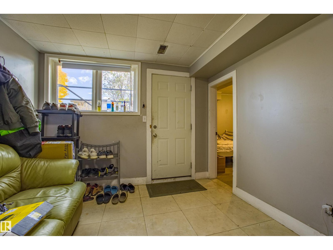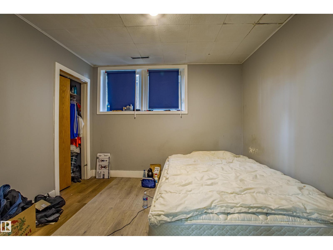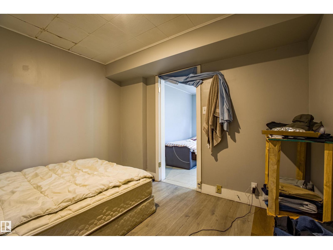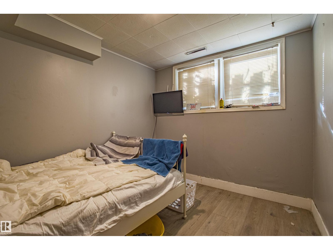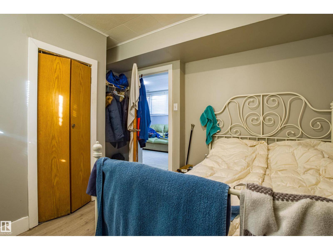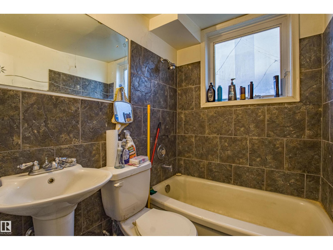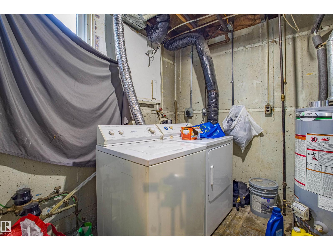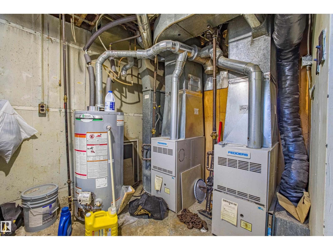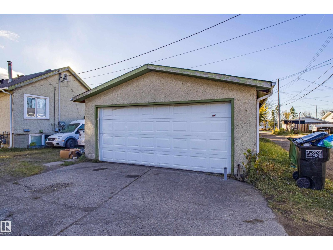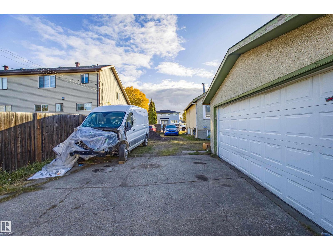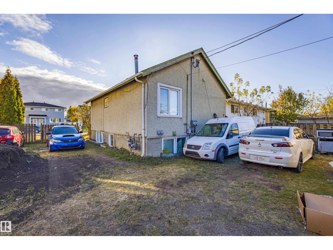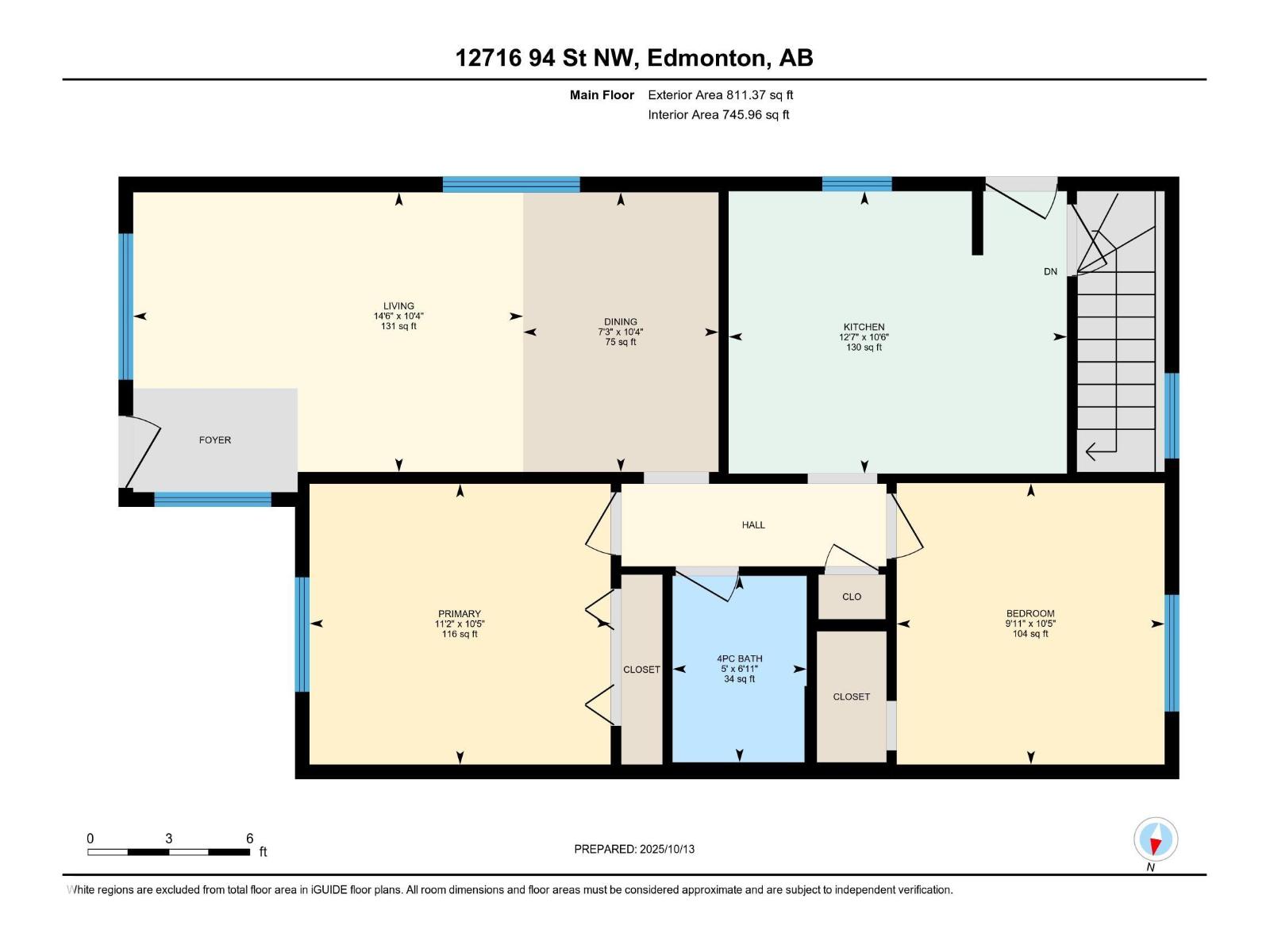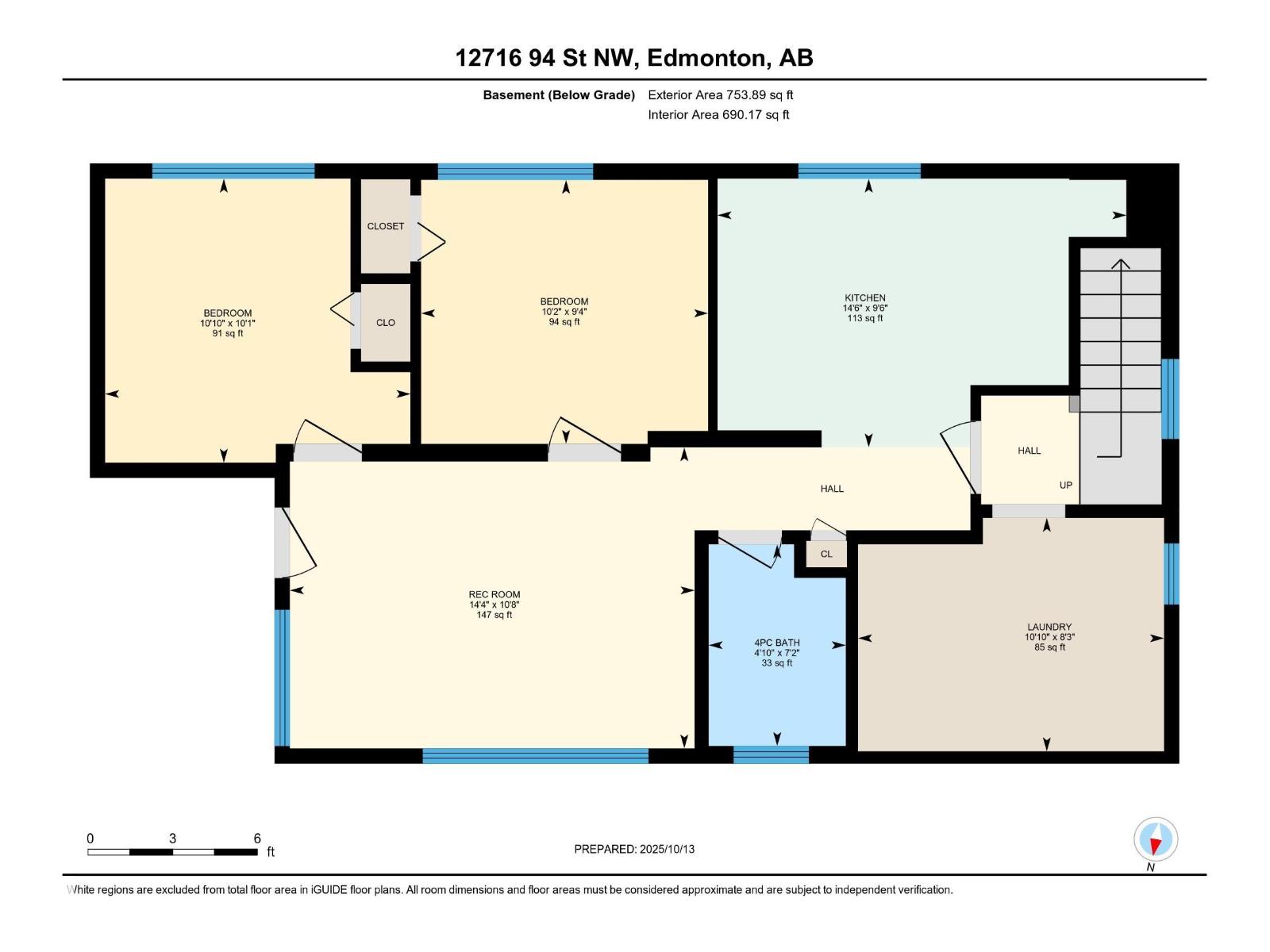4 Bedroom
2 Bathroom
811 ft2
Raised Bungalow
Forced Air
$349,000
INVESTOR ALERT! A turnkey, cash-flowing asset in the mature neighbourhood of Killarney, located in North Edmonton. This up/down duplex is fully tenanted, generating approximately $2700/month in combined rent for immediate income. The property features 4 total bedrooms and 2 full bathrooms, with a functional 2-bed/1-bath layout on each level. The basement suite has its own separate walk-up entrance, ensuring privacy and tenant appeal. A major highlight is the presence of TWO separate furnaces, allowing for independent heating controls and simplified utility management. Situated on a large 500 sq meter lot with back-alley access, the property also includes a double detached garage and a massive rear parking pad. With exceptional proximity to NAIT, the Royal Alexandra Hospital, and major transit corridors like 97 St and Yellowhead Trail, this property is a landlord’s dream with a constant pool of potential tenants. Don't miss this prime opportunity to add a high-performing rental to your portfolio! (id:63013)
Property Details
|
MLS® Number
|
E4462662 |
|
Property Type
|
Single Family |
|
Neigbourhood
|
Killarney |
|
Amenities Near By
|
Public Transit, Shopping |
|
Features
|
See Remarks, Flat Site, Lane |
|
Parking Space Total
|
4 |
Building
|
Bathroom Total
|
2 |
|
Bedrooms Total
|
4 |
|
Appliances
|
Dryer, Washer, Refrigerator, Two Stoves |
|
Architectural Style
|
Raised Bungalow |
|
Basement Development
|
Finished |
|
Basement Features
|
Suite |
|
Basement Type
|
Full (finished) |
|
Constructed Date
|
1942 |
|
Construction Style Attachment
|
Detached |
|
Heating Type
|
Forced Air |
|
Stories Total
|
1 |
|
Size Interior
|
811 Ft2 |
|
Type
|
House |
Parking
Land
|
Acreage
|
No |
|
Land Amenities
|
Public Transit, Shopping |
|
Size Irregular
|
503.59 |
|
Size Total
|
503.59 M2 |
|
Size Total Text
|
503.59 M2 |
Rooms
| Level |
Type |
Length |
Width |
Dimensions |
|
Basement |
Bedroom 3 |
2.85 m |
3.1 m |
2.85 m x 3.1 m |
|
Basement |
Bedroom 4 |
3.07 m |
3.3 m |
3.07 m x 3.3 m |
|
Basement |
Recreation Room |
3.25 m |
4.37 m |
3.25 m x 4.37 m |
|
Basement |
Second Kitchen |
2.9 m |
4.41 m |
2.9 m x 4.41 m |
|
Main Level |
Living Room |
3.16 m |
4.41 m |
3.16 m x 4.41 m |
|
Main Level |
Dining Room |
3.16 m |
2.21 m |
3.16 m x 2.21 m |
|
Main Level |
Kitchen |
3.19 m |
3.82 m |
3.19 m x 3.82 m |
|
Main Level |
Primary Bedroom |
3.18 m |
3.4 m |
3.18 m x 3.4 m |
|
Main Level |
Bedroom 2 |
3.18 m |
3.03 m |
3.18 m x 3.03 m |
https://www.realtor.ca/real-estate/29005988/12716-12718-94-st-nw-edmonton-killarney

