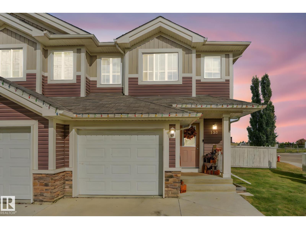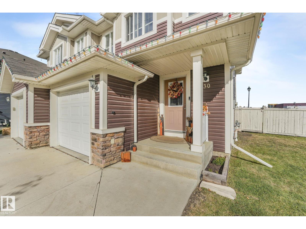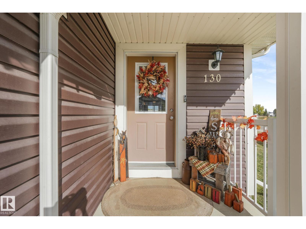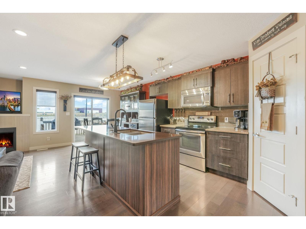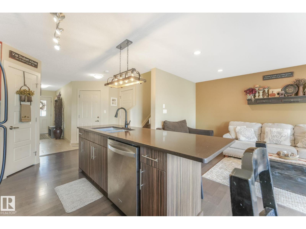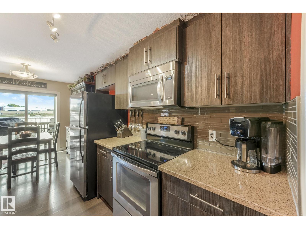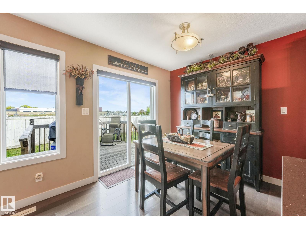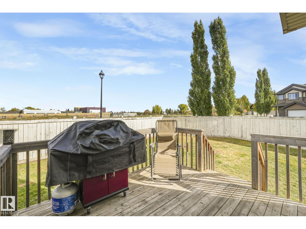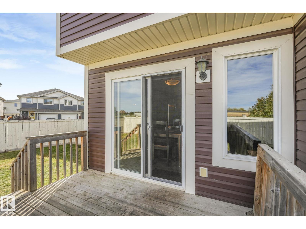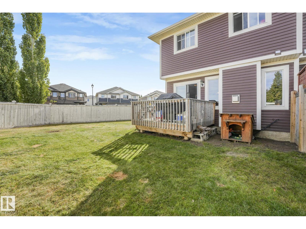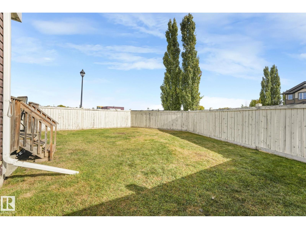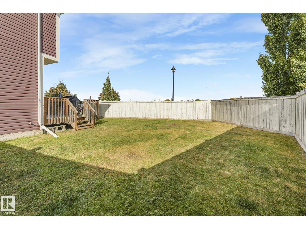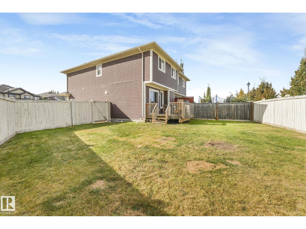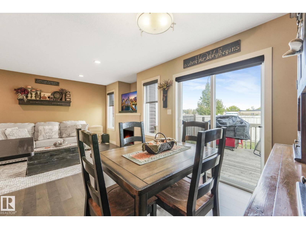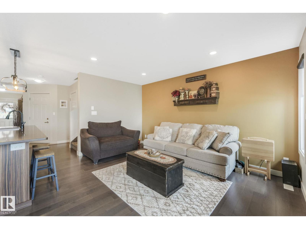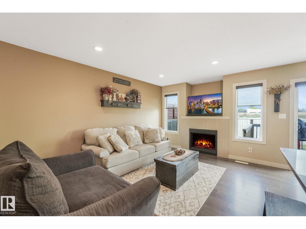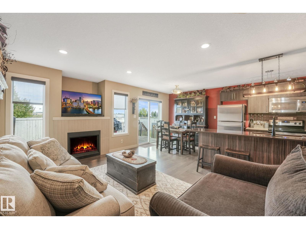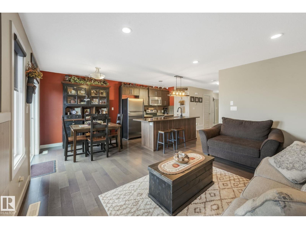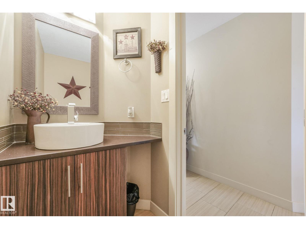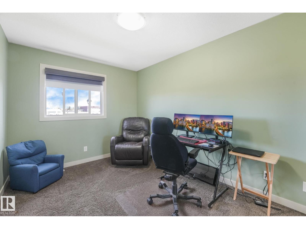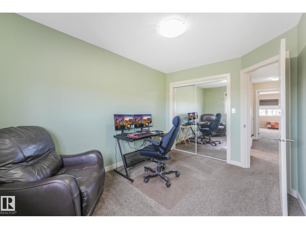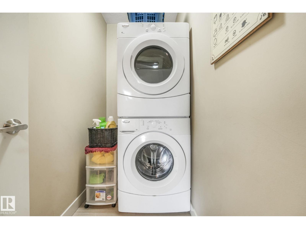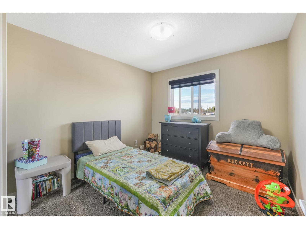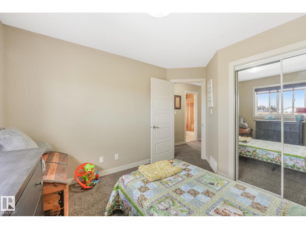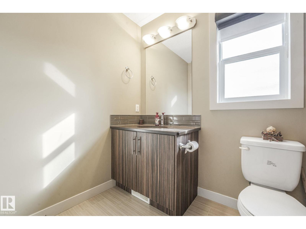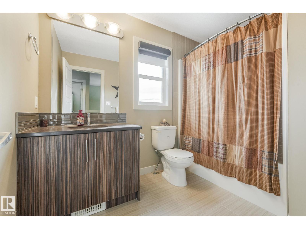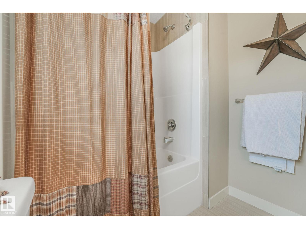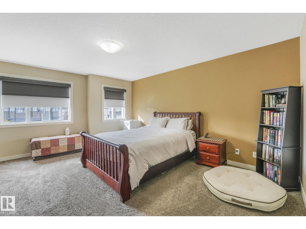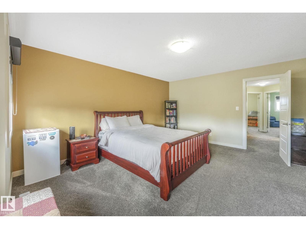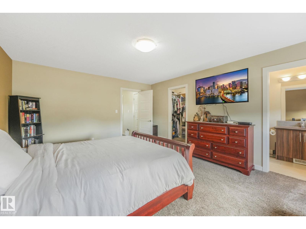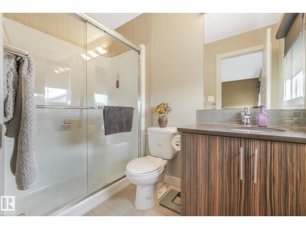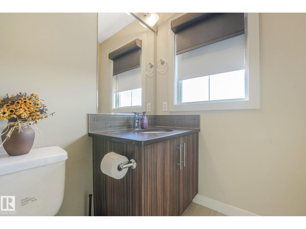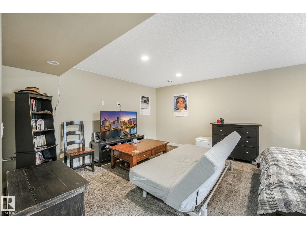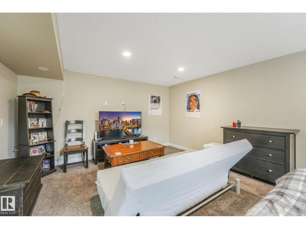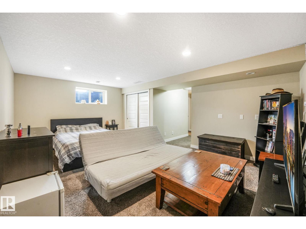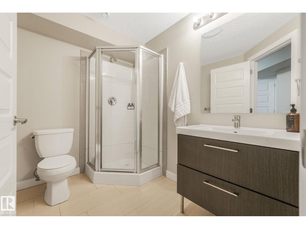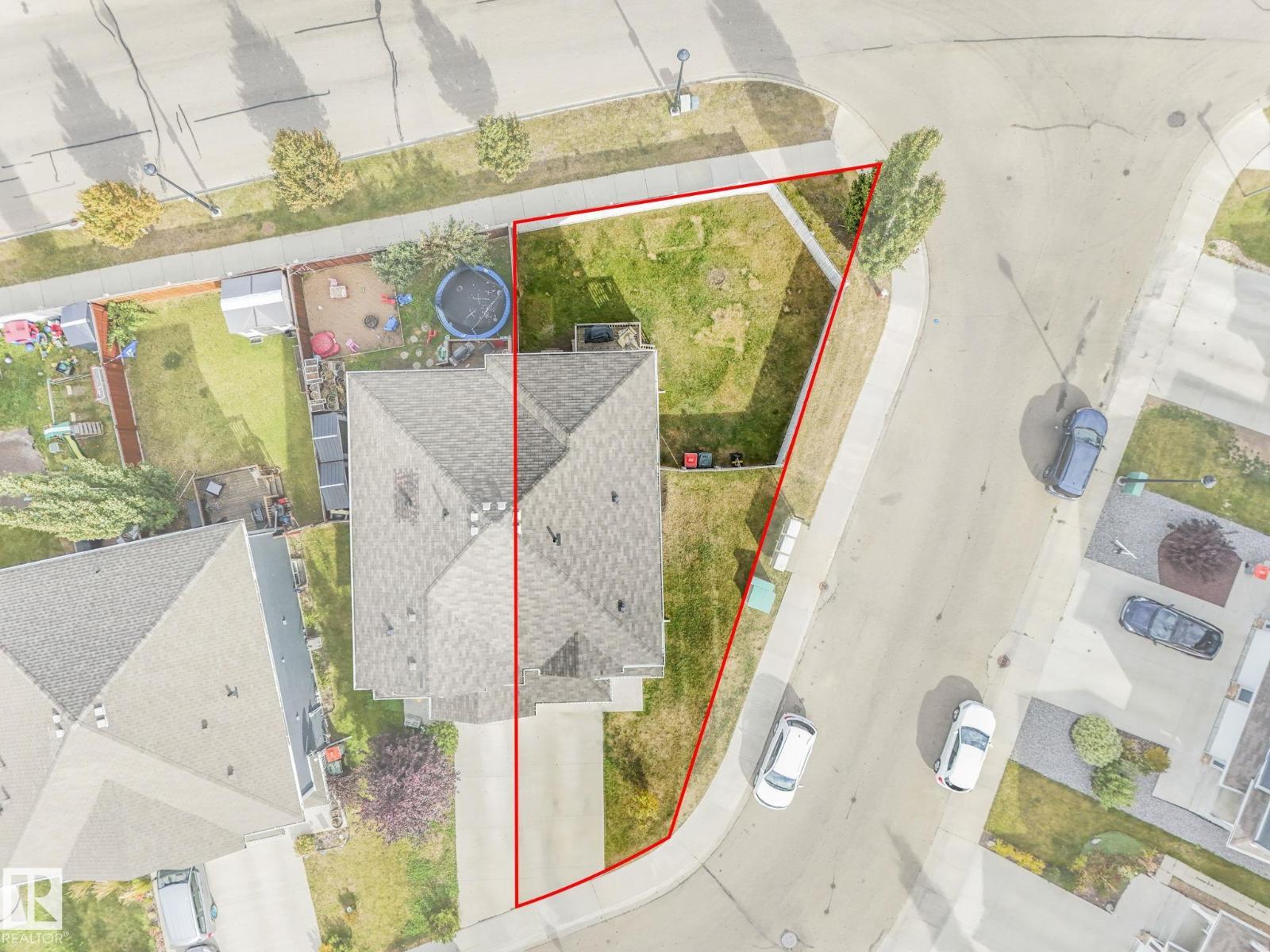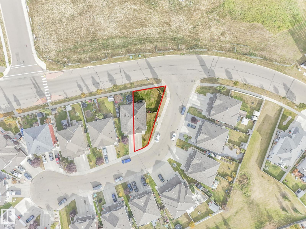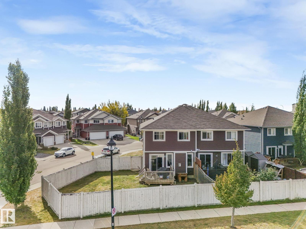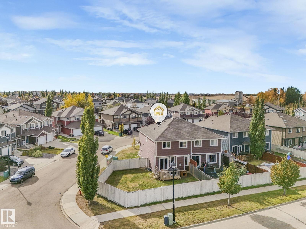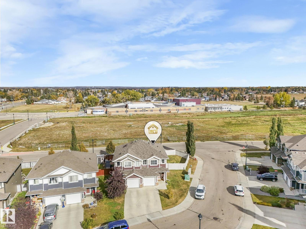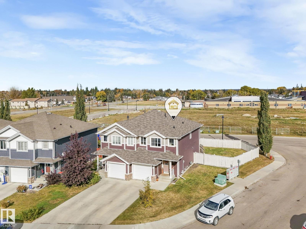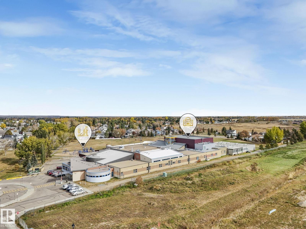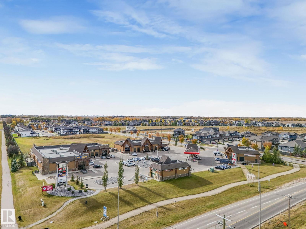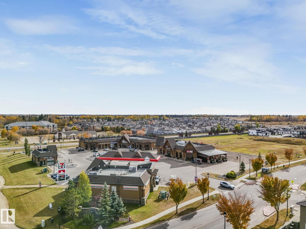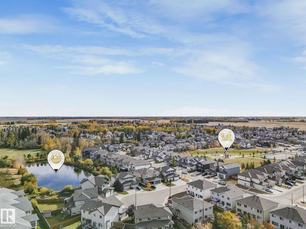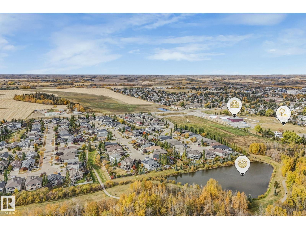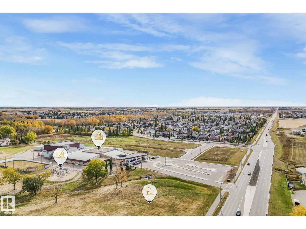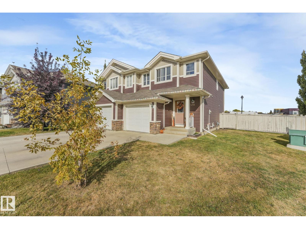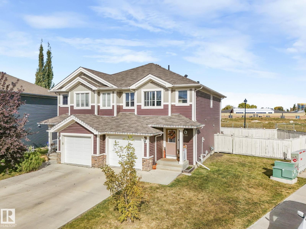3 Bedroom
4 Bathroom
1,437 ft2
Forced Air
$399,900
3 BDRM + 3.5 BATH • ENSUITE • SINGLE ATT GARAGE • HUGE CORNER LOT! Welcome to 130 Willow’s End in desirable Willow Park, Stony Plain (STPL) — a beautifully maintained 2-storey Half Duplex (FF) offering modern comfort, functional space, and unbeatable location. This former Show Home showcases an open main floor with a stylish kitchen featuring SS appliances, a center island, hardwood and dining area opening to the rear deck — ideal for entertaining or relaxing evenings. Upstairs are 3 generous bedrooms, including a Primary Suite with W.I.C. & 3-piece Ensuite. The FF basement features a large recreation room, a 3-piece bathroom, a flexible area, and storage space. Outside, enjoy a landscaped yard, SGL-ATT Garage, extra-long driveway with room for an RV and additional side street parking, and NO CONDO FEES! Steps to 3 primary schools, shopping, restaurants, golf, and STPL’s scenic trail system. Only 25 min to Edmonton and 30 min to local lakes — the perfect mix of space, style, and family-friendly living! (id:63013)
Property Details
|
MLS® Number
|
E4461479 |
|
Property Type
|
Single Family |
|
Neigbourhood
|
Willow Park_STPL |
|
Amenities Near By
|
Golf Course, Schools, Shopping |
|
Features
|
Corner Site, Flat Site, No Back Lane |
|
Parking Space Total
|
4 |
Building
|
Bathroom Total
|
4 |
|
Bedrooms Total
|
3 |
|
Appliances
|
Dishwasher, Dryer, Garage Door Opener Remote(s), Garage Door Opener, Refrigerator, Stove, Window Coverings, Two Washers |
|
Basement Development
|
Finished |
|
Basement Type
|
Full (finished) |
|
Constructed Date
|
2012 |
|
Construction Style Attachment
|
Semi-detached |
|
Half Bath Total
|
1 |
|
Heating Type
|
Forced Air |
|
Stories Total
|
2 |
|
Size Interior
|
1,437 Ft2 |
|
Type
|
Duplex |
Parking
Land
|
Acreage
|
No |
|
Fence Type
|
Fence |
|
Land Amenities
|
Golf Course, Schools, Shopping |
|
Size Irregular
|
273.04 |
|
Size Total
|
273.04 M2 |
|
Size Total Text
|
273.04 M2 |
Rooms
| Level |
Type |
Length |
Width |
Dimensions |
|
Basement |
Family Room |
|
|
Measurements not available |
|
Main Level |
Living Room |
4.93 m |
3.37 m |
4.93 m x 3.37 m |
|
Main Level |
Dining Room |
2.57 m |
2.43 m |
2.57 m x 2.43 m |
|
Main Level |
Kitchen |
4.21 m |
3.71 m |
4.21 m x 3.71 m |
|
Upper Level |
Primary Bedroom |
5.05 m |
4.19 m |
5.05 m x 4.19 m |
|
Upper Level |
Bedroom 2 |
3.7 m |
2.71 m |
3.7 m x 2.71 m |
|
Upper Level |
Bedroom 3 |
3.72 m |
2.99 m |
3.72 m x 2.99 m |
https://www.realtor.ca/real-estate/28972145/130-willows-en-stony-plain-willow-parkstpl

