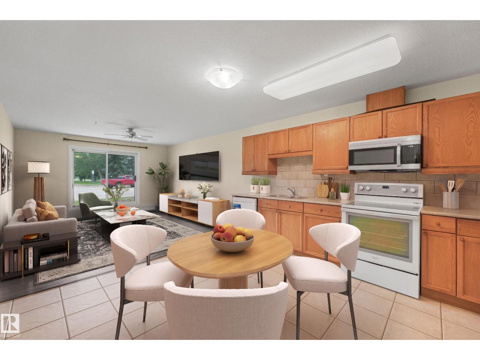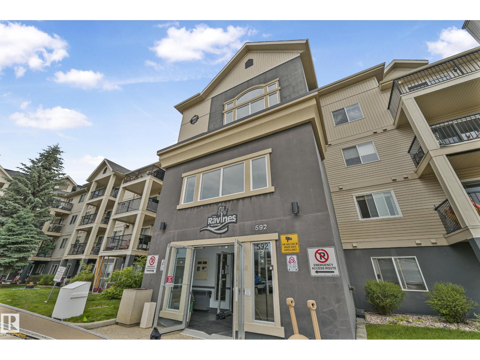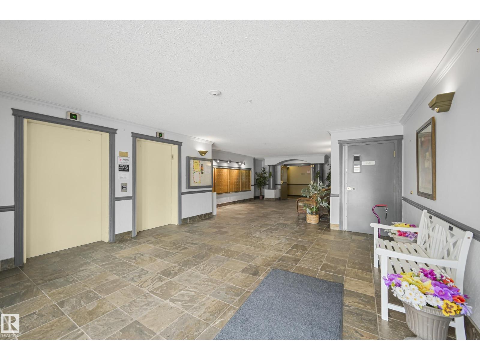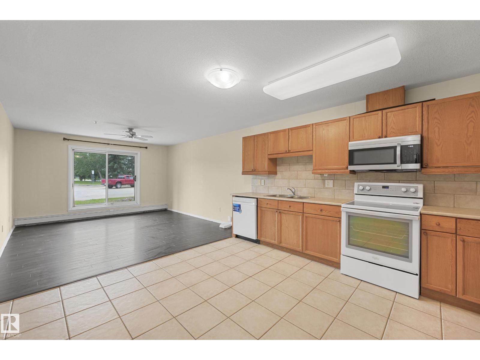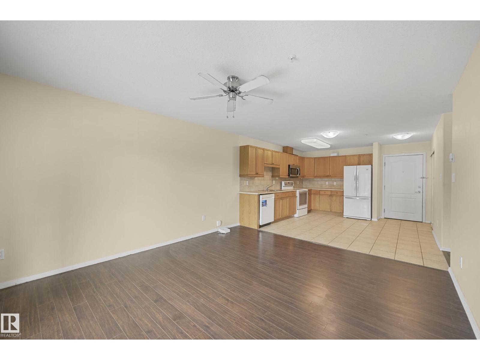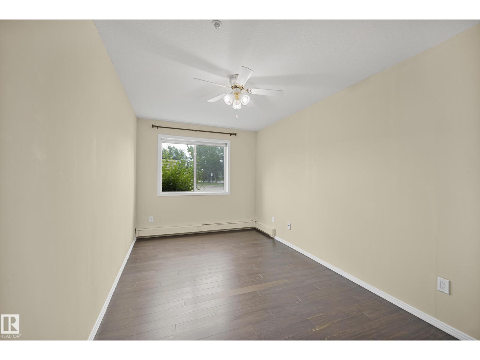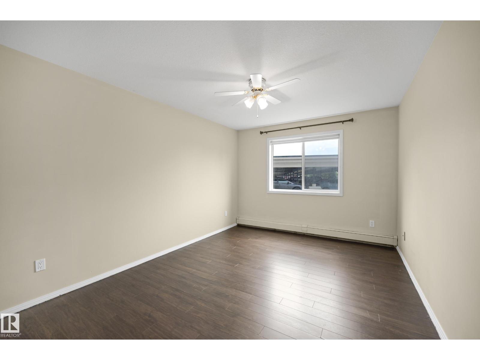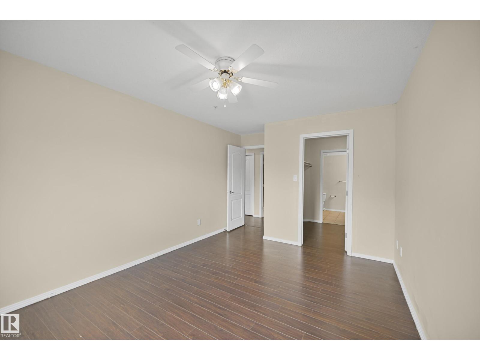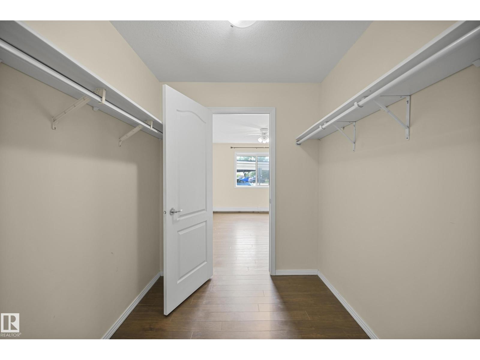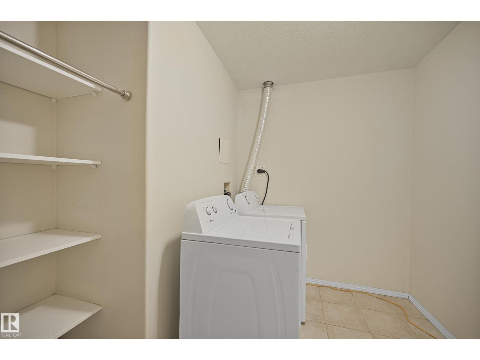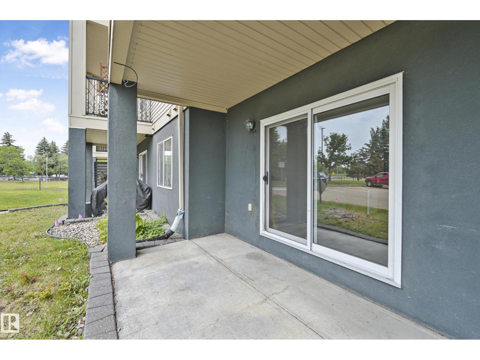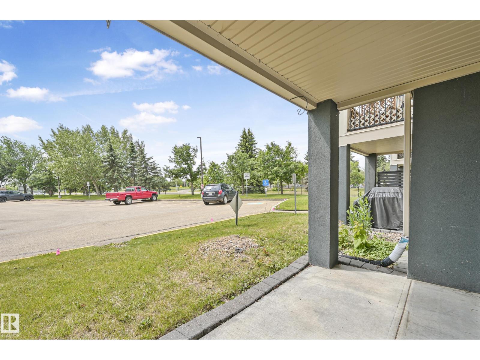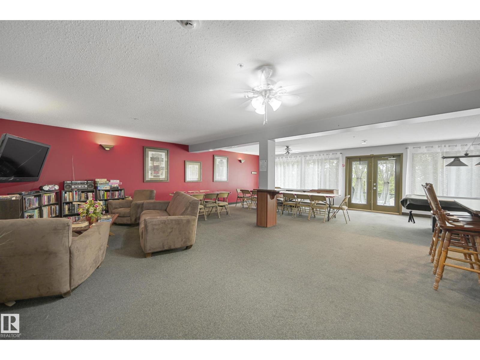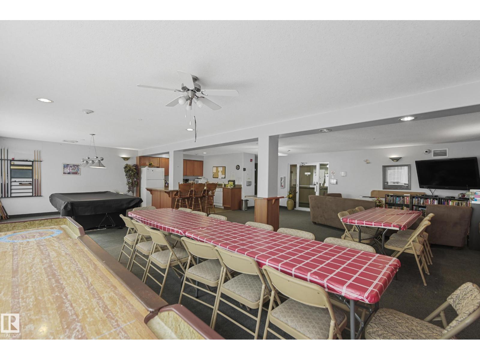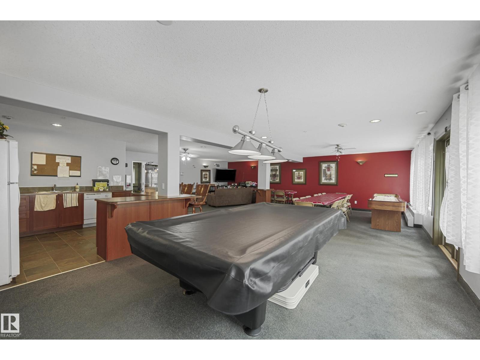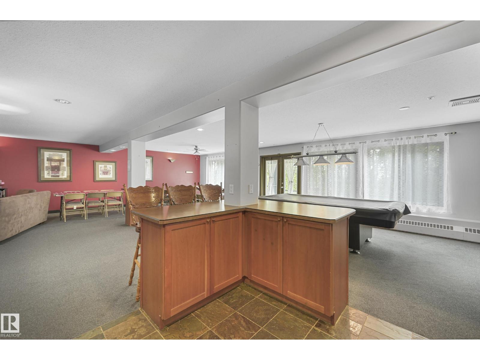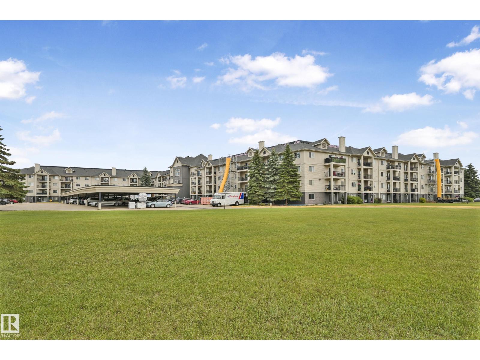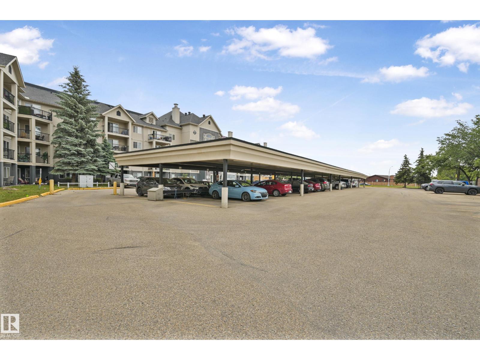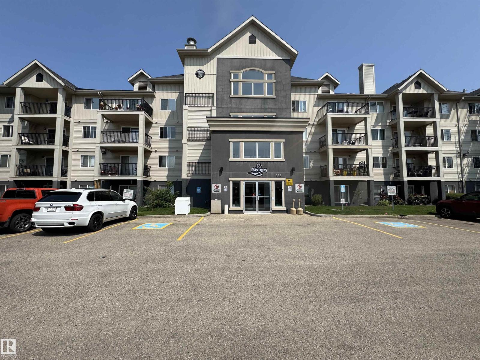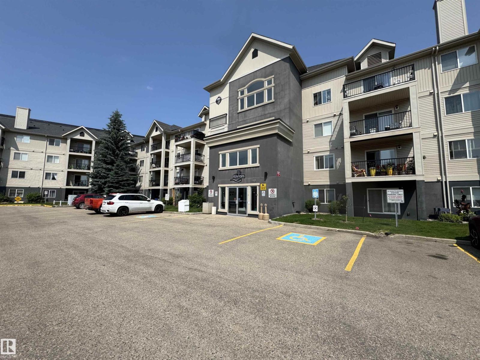#131 592 Hooke Rd Nw Edmonton, Alberta T5A 5H2
$189,000Maintenance, Exterior Maintenance, Heat, Insurance, Landscaping, Other, See Remarks, Property Management, Water
$547.71 Monthly
Maintenance, Exterior Maintenance, Heat, Insurance, Landscaping, Other, See Remarks, Property Management, Water
$547.71 MonthlyBright and spacious two bedroom condo in a well-managed, 18+, pet-friendly building. An inviting, open-concept layout welcomes you into the kitchen featuring ceramic tile flooring and backsplash, oak cabinetry with accent lighting, and upgraded appliances including newer dishwasher, microwave and stove. The living room reveals a sunny south-facing patio with a natural gas BBQ hookup - perfect for pets and entertaining. Stepping into the primary bedroom, you can enjoy a walk-through closet with cheater access to the oversized bathroom. There is a generously sized second bedroom. Plenty of storage is available with an in-suite utility room including a washer/dryer. Enjoy the impressive party room with full kitchen, washroom, big screen TV, pool table, and a patio overlooking a private ravine. This listing includes a separately titled underground parking stall with lockable storage, and is steps away from shopping centers, major routes and public transit - this is the place for you! (id:63013)
Property Details
| MLS® Number | E4460230 |
| Property Type | Single Family |
| Neigbourhood | Canon Ridge |
| Amenities Near By | Public Transit, Shopping |
| Features | Park/reserve, No Animal Home, No Smoking Home |
| Parking Space Total | 1 |
Building
| Bathroom Total | 1 |
| Bedrooms Total | 2 |
| Appliances | Dishwasher, Dryer, Fan, Garburator, Intercom, Microwave, Refrigerator, Stove, Washer, Window Coverings, See Remarks |
| Basement Type | None |
| Constructed Date | 2003 |
| Fire Protection | Sprinkler System-fire |
| Heating Type | Hot Water Radiator Heat |
| Size Interior | 958 Ft2 |
| Type | Apartment |
Parking
| Heated Garage | |
| Underground |
Land
| Acreage | No |
| Land Amenities | Public Transit, Shopping |
Rooms
| Level | Type | Length | Width | Dimensions |
|---|---|---|---|---|
| Main Level | Living Room | 3.86 m | 4.34 m | 3.86 m x 4.34 m |
| Main Level | Kitchen | 3.86 m | 4.05 m | 3.86 m x 4.05 m |
| Main Level | Primary Bedroom | 3.33 m | 5.05 m | 3.33 m x 5.05 m |
| Main Level | Bedroom 2 | 2.72 m | 5.05 m | 2.72 m x 5.05 m |
https://www.realtor.ca/real-estate/28935171/131-592-hooke-rd-nw-edmonton-canon-ridge


