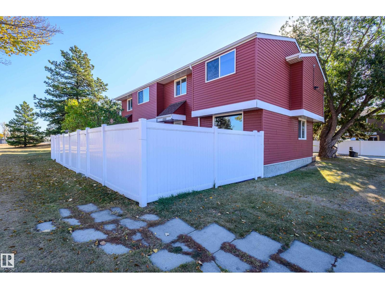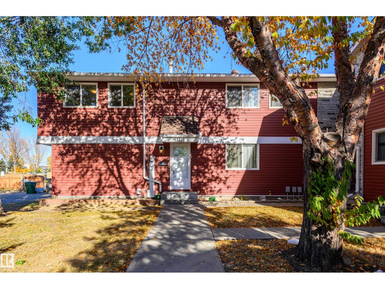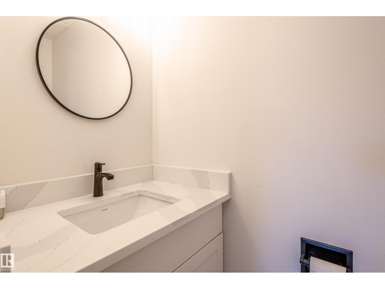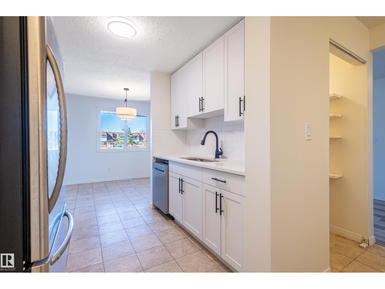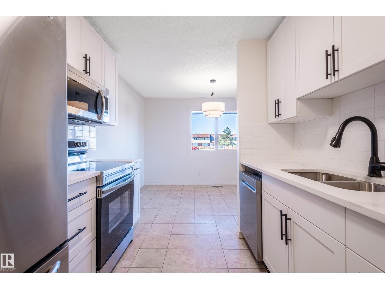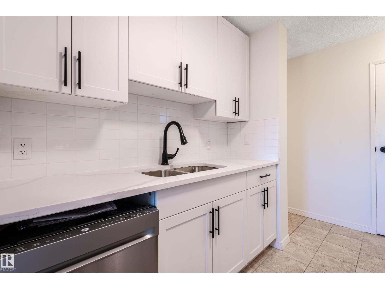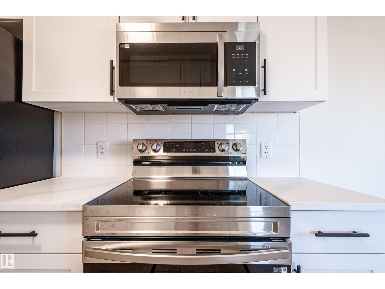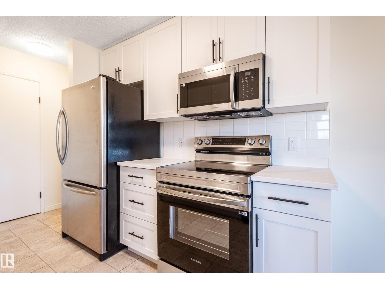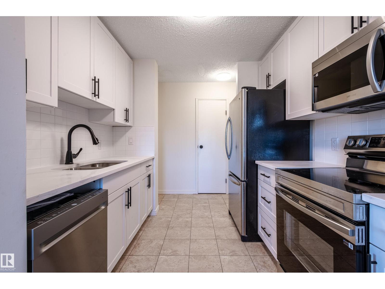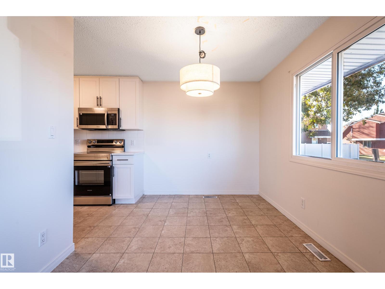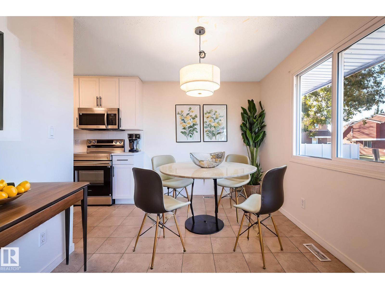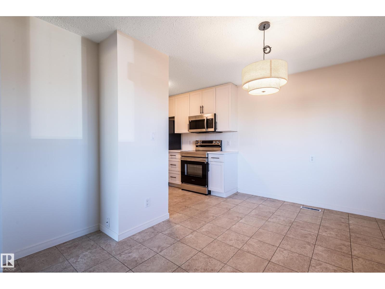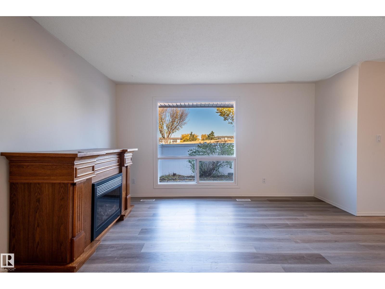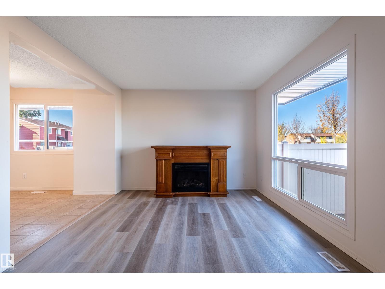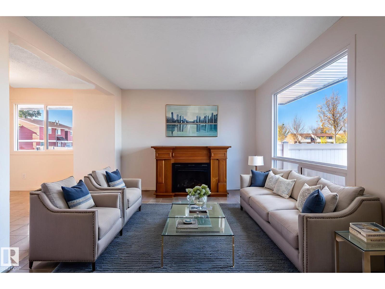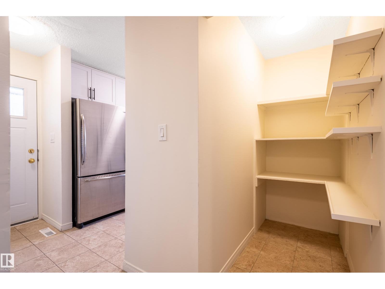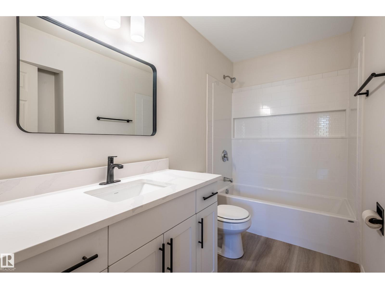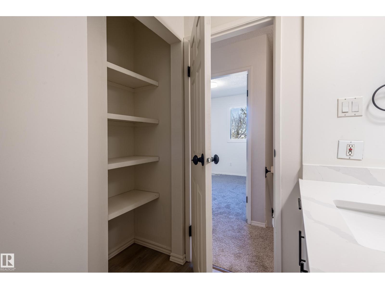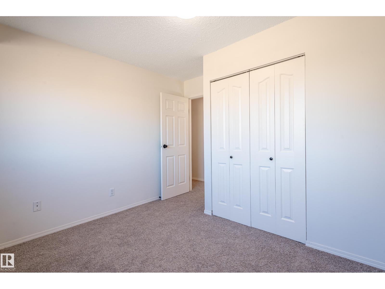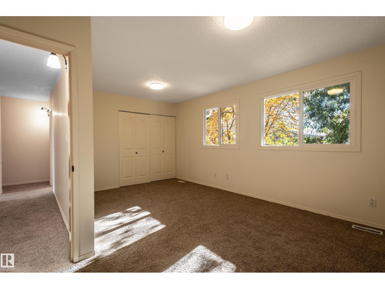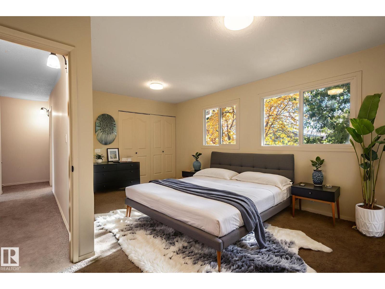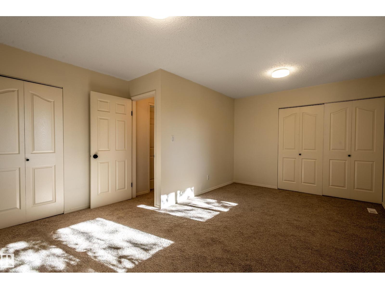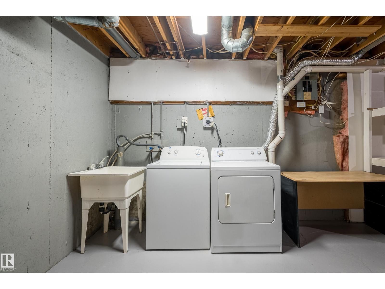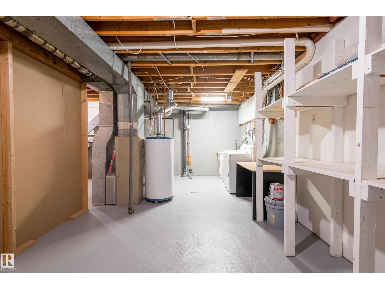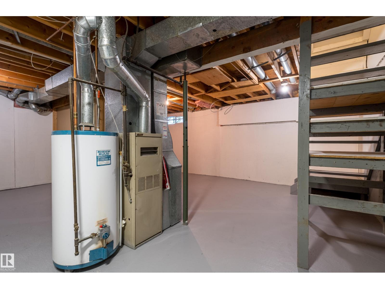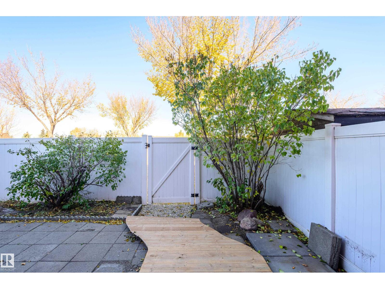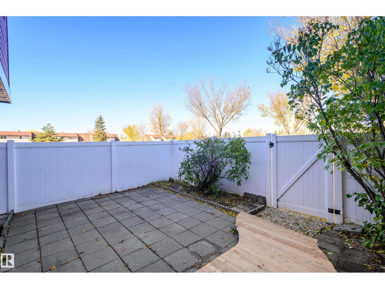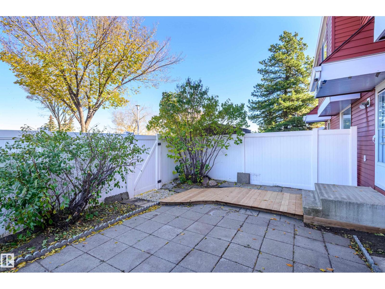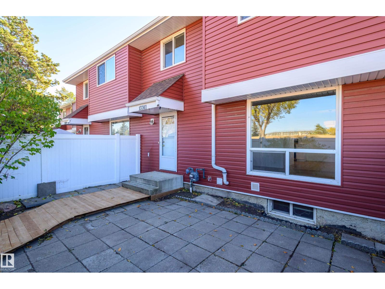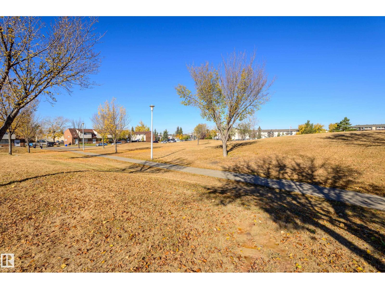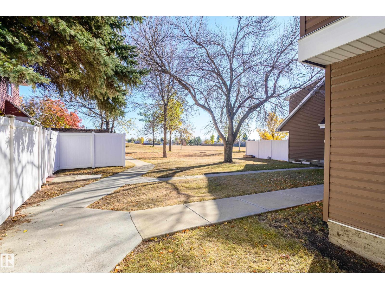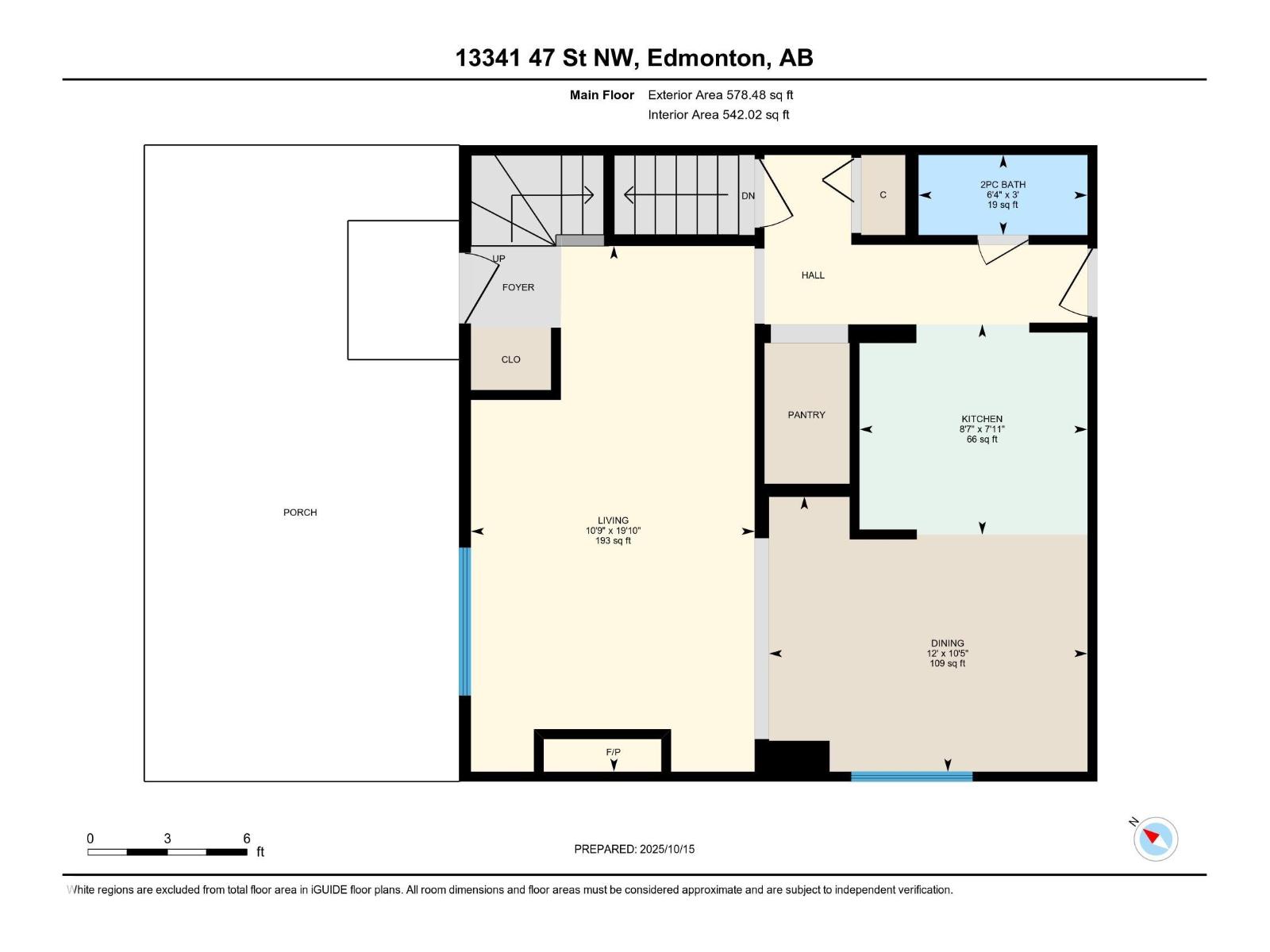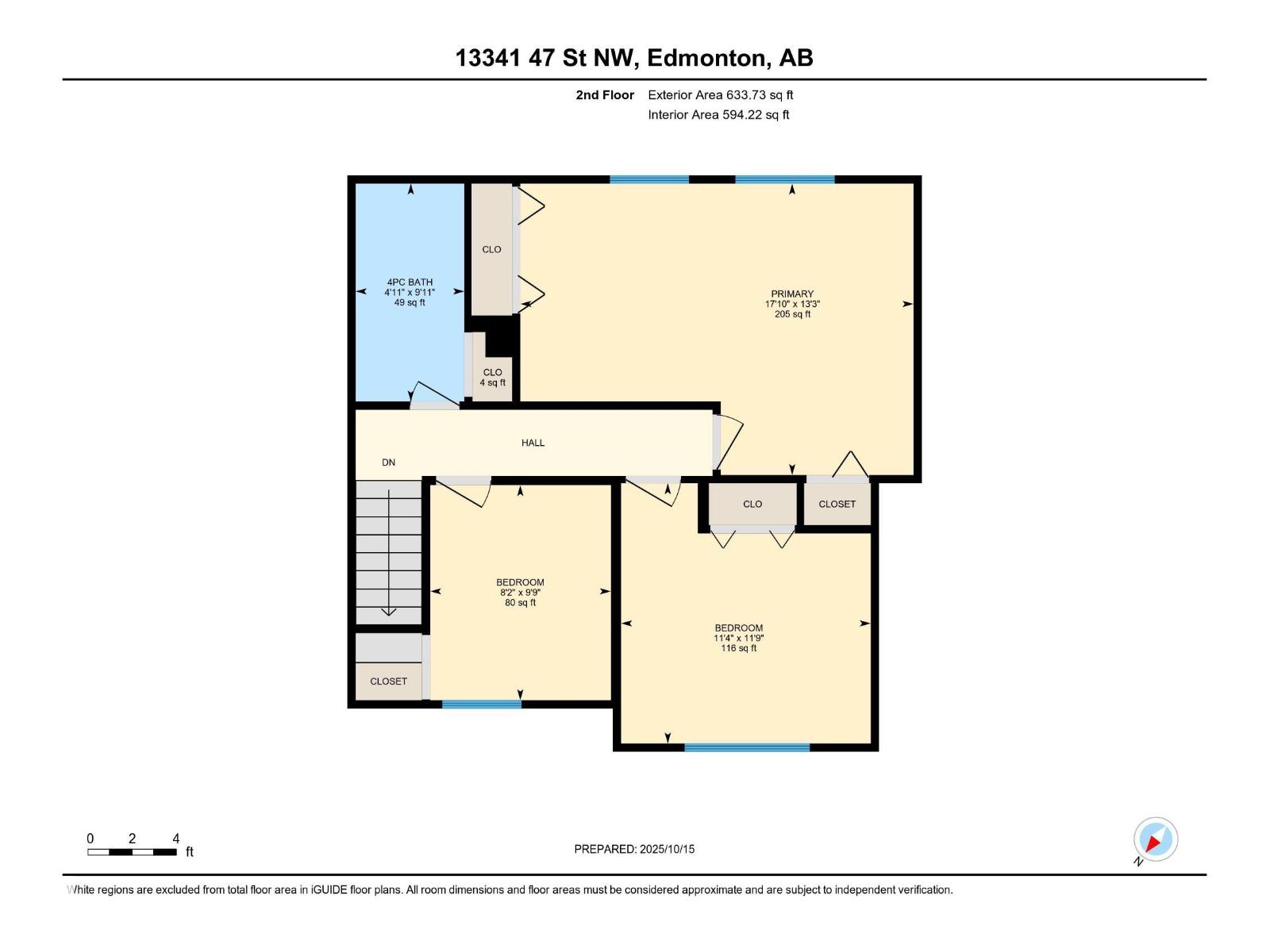13341 47 St Nw Edmonton, Alberta T5A 1L8
$229,900Maintenance, Exterior Maintenance, Insurance, Common Area Maintenance, Landscaping, Other, See Remarks
$547.33 Monthly
Maintenance, Exterior Maintenance, Insurance, Common Area Maintenance, Landscaping, Other, See Remarks
$547.33 MonthlyBeautifully renovated 3 bedroom townhouse in Sifton Park in NE Edmonton. New appliances, new kitchen, renovated bathrooms, new flooring, and fresh paint throughout. Includes 1.5 bathrooms, an unfinished basement, and lots of low maintenance upgrades. The private backyard is enclosed in vinyl fencing and the entire building has been well renovated, including vinyl windows and newer roofs. Sifton Park Ravines is a pet friendly condo association and backs onto the field behind Sifton Elementary School. Your kids can walk to school while you enjoy the peace and tranquility of this corner end unit townhouse. (id:63013)
Property Details
| MLS® Number | E4462606 |
| Property Type | Single Family |
| Neigbourhood | Sifton Park |
| Amenities Near By | Park, Playground, Public Transit, Schools, Shopping |
| Features | Cul-de-sac, No Back Lane, Park/reserve |
| Parking Space Total | 1 |
| Structure | Deck, Patio(s) |
Building
| Bathroom Total | 2 |
| Bedrooms Total | 3 |
| Amenities | Vinyl Windows |
| Appliances | Dishwasher, Dryer, Microwave Range Hood Combo, Refrigerator, Stove, Washer |
| Basement Development | Unfinished |
| Basement Type | Full (unfinished) |
| Constructed Date | 1976 |
| Construction Style Attachment | Attached |
| Half Bath Total | 1 |
| Heating Type | Forced Air |
| Stories Total | 2 |
| Size Interior | 1,212 Ft2 |
| Type | Row / Townhouse |
Parking
| Stall |
Land
| Acreage | No |
| Fence Type | Fence |
| Land Amenities | Park, Playground, Public Transit, Schools, Shopping |
Rooms
| Level | Type | Length | Width | Dimensions |
|---|---|---|---|---|
| Main Level | Living Room | 3.29 m | 6.07 m | 3.29 m x 6.07 m |
| Main Level | Dining Room | 3.7 m | 3.16 m | 3.7 m x 3.16 m |
| Main Level | Kitchen | 2.63 m | 2.37 m | 2.63 m x 2.37 m |
| Upper Level | Primary Bedroom | 4.04 m | 5.46 m | 4.04 m x 5.46 m |
| Upper Level | Bedroom 2 | 3.56 m | 3.45 m | 3.56 m x 3.45 m |
| Upper Level | Bedroom 3 | 2.97 m | 2.5 m | 2.97 m x 2.5 m |
https://www.realtor.ca/real-estate/29004952/13341-47-st-nw-edmonton-sifton-park
3659 99 St Nw
Edmonton, Alberta T6E 6K5

