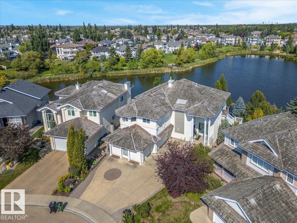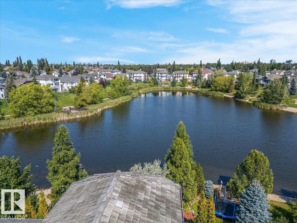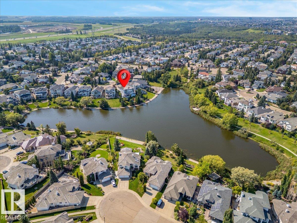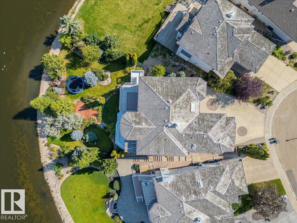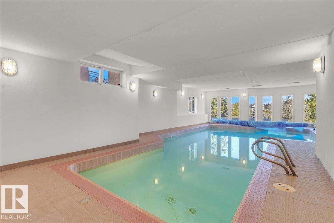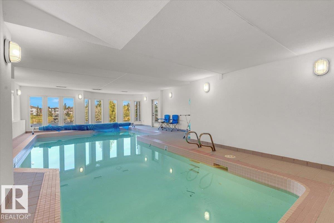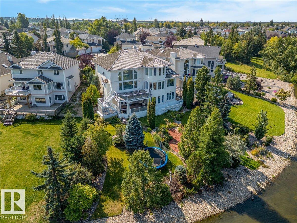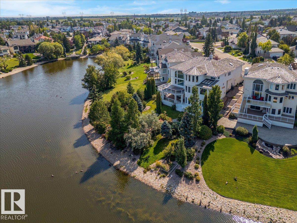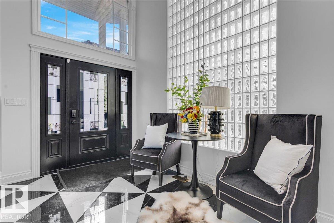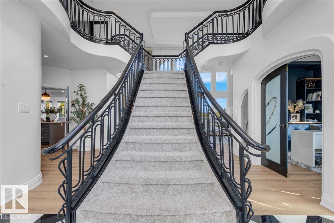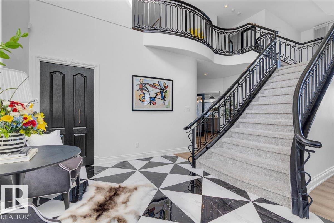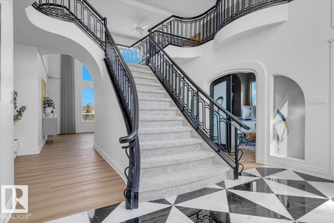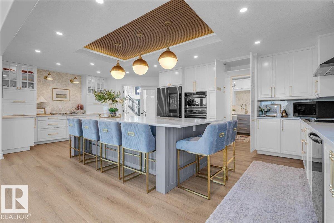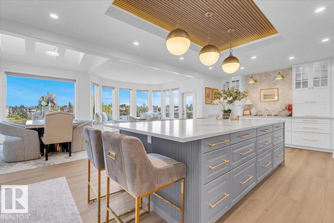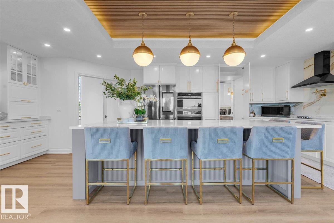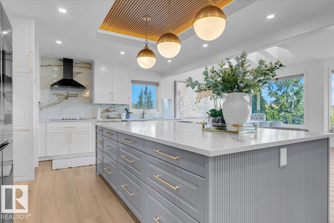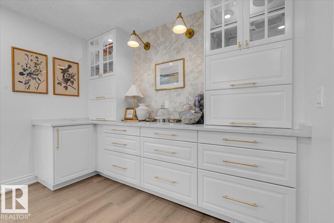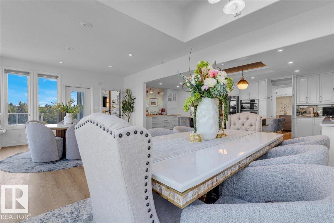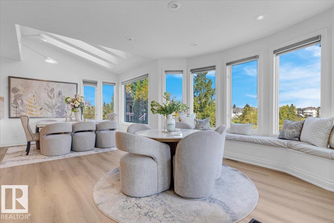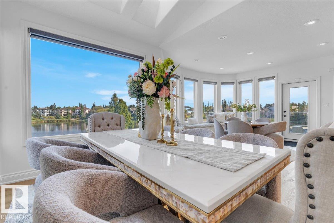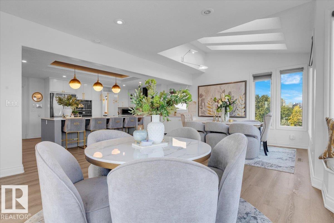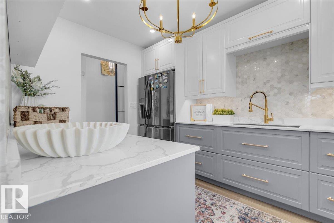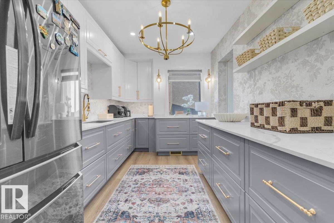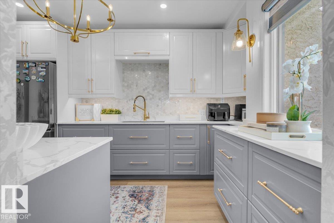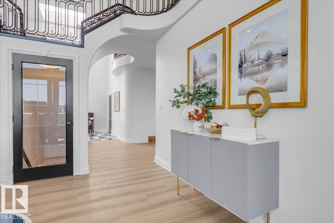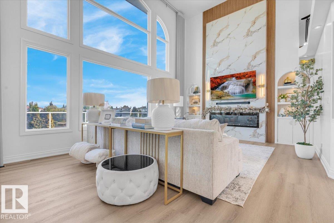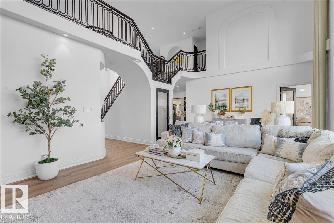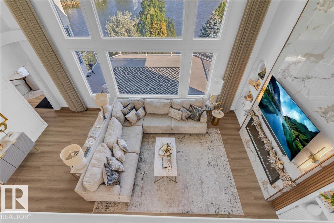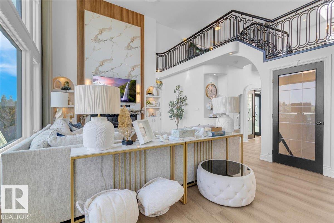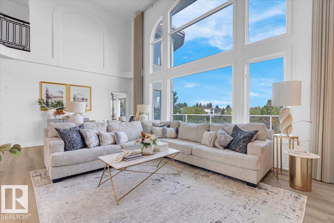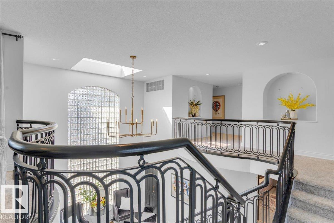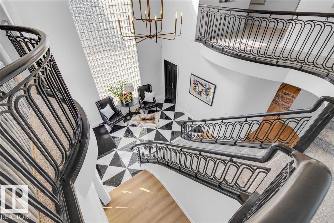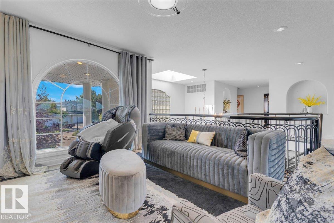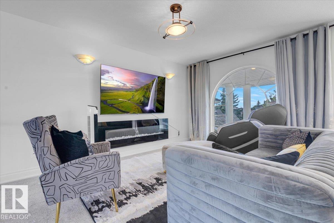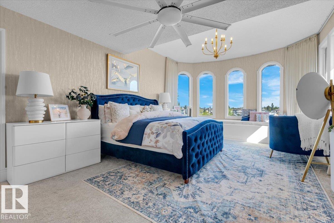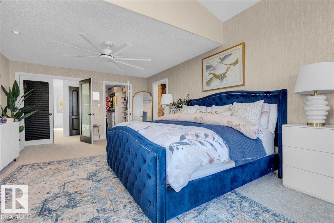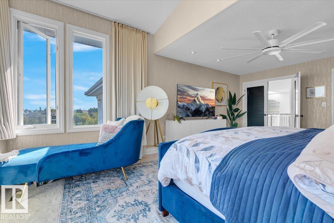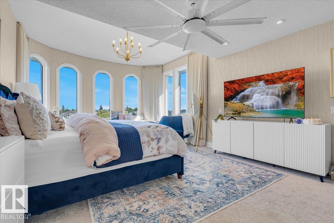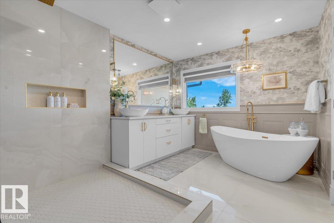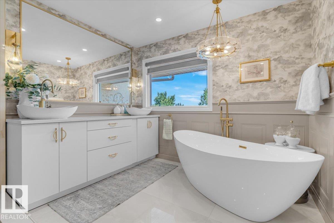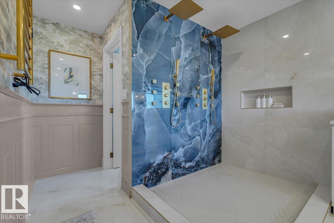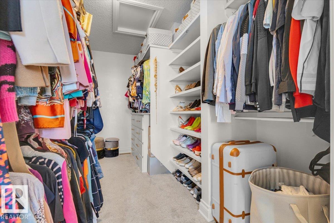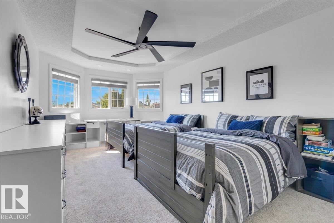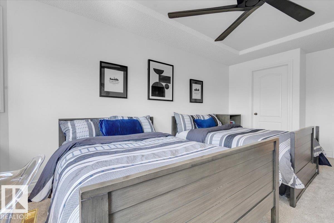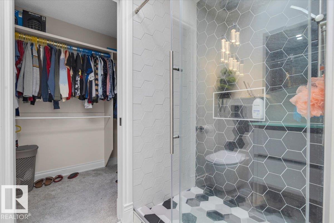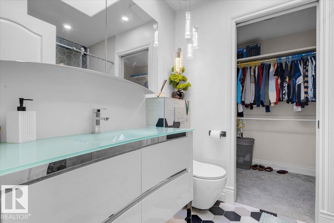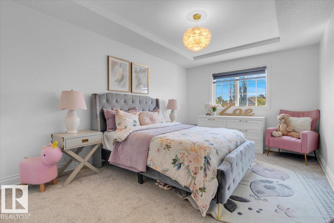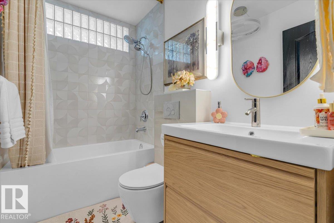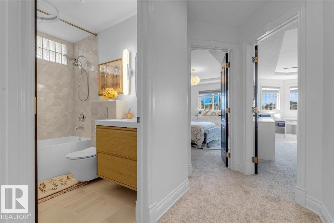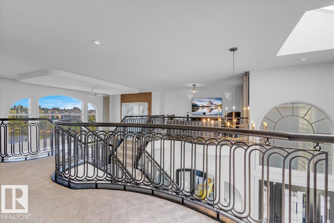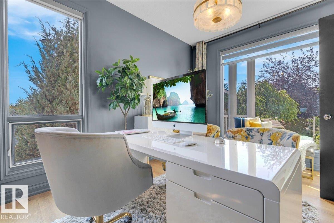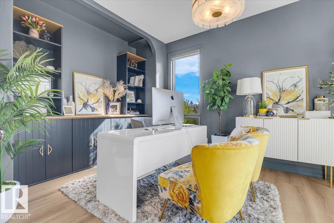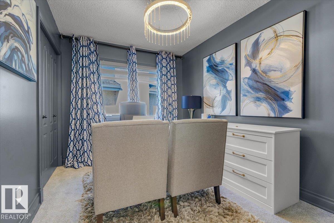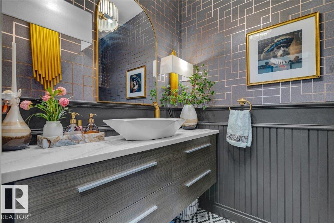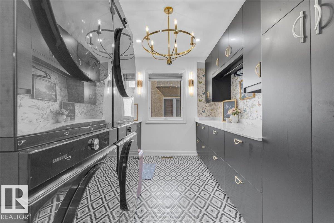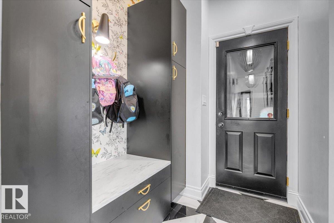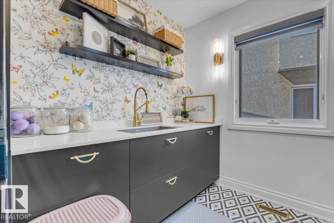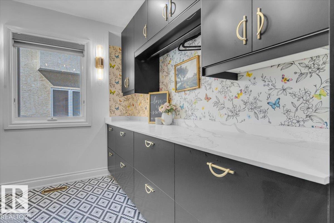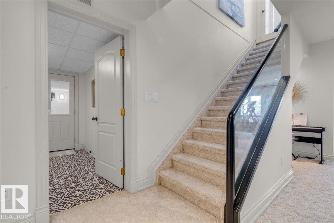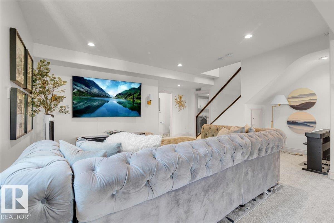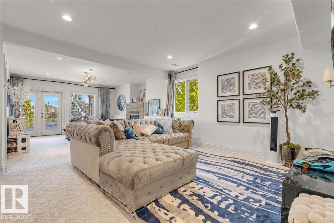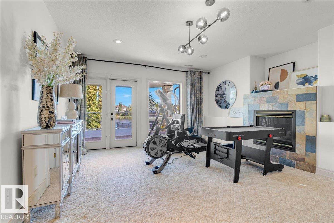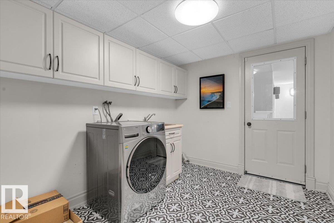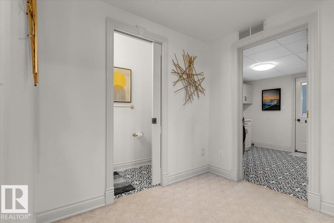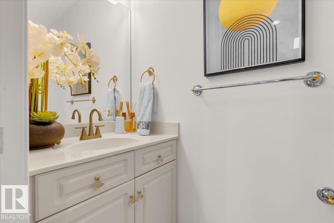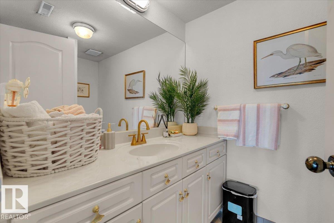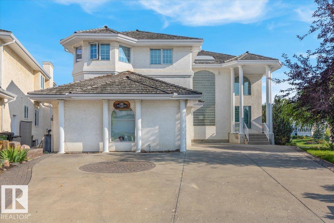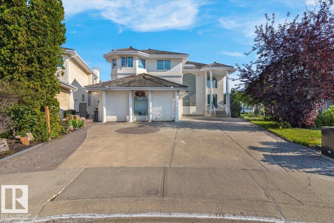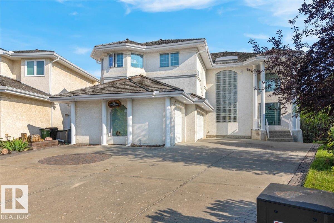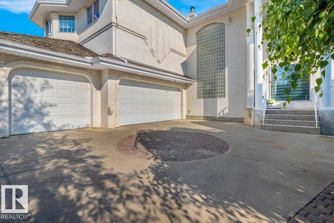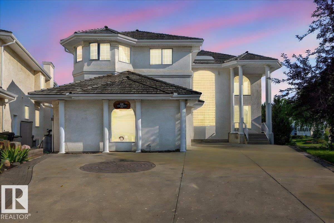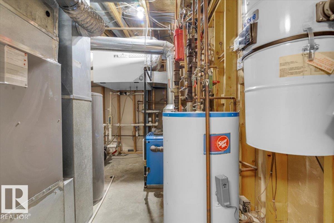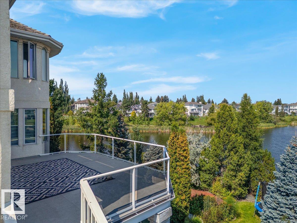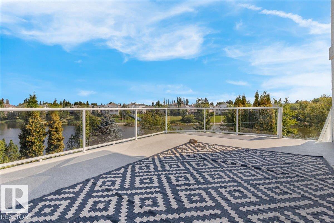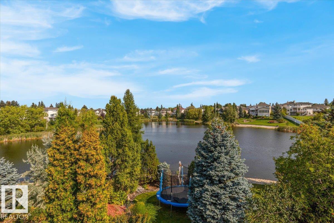138 Twin Brooks Cv Nw Edmonton, Alberta T6J 6W6
$1,997,000
Nestled in a quiet Twin Brooks cul-de-sac, this fully upgraded estate sits on the community’s largest pie-shaped lot with stunning pond and green space views. Featuring 4 bedrooms on the first floor and 1 bedroom in the basement, 4 full baths, and 2 half baths. This home welcomes you with a grand bifurcated staircase and soaring open-to-below living room. The oversized chef’s kitchen shines with premium appliances, a servery, and skylight, complemented by a spacious dining area, private den, and designer laundry with dual high-end washers and dryers. Upstairs, the luxurious primary suite offers a spa-like 5-piece ensuite and massive walk-in closet, while a second bedroom boasts its own ensuite and skylight. A finished basement adds a family room, rare indoor heated pool, another bedroom, and third washer. Outdoors, enjoy multiple decks and landscaped gardens. This property also includes automated blinds, 2 Electric Fire Place, a triple car garage, and high-efficiency HVAC. (id:63013)
Property Details
| MLS® Number | E4457494 |
| Property Type | Single Family |
| Neigbourhood | Twin Brooks |
| Amenities Near By | Playground, Public Transit, Schools, Shopping |
| Community Features | Lake Privileges |
| Features | Cul-de-sac, Private Setting, Skylight |
| Pool Type | Indoor Pool |
| Structure | Deck |
| View Type | Lake View |
| Water Front Type | Waterfront On Lake |
Building
| Bathroom Total | 6 |
| Bedrooms Total | 5 |
| Appliances | Dishwasher, Garage Door Opener, Hood Fan, Oven - Built-in, Microwave, Stove, Window Coverings, Dryer, Refrigerator, Two Washers |
| Basement Development | Finished |
| Basement Features | Walk Out |
| Basement Type | Full (finished) |
| Constructed Date | 1995 |
| Construction Style Attachment | Detached |
| Cooling Type | Central Air Conditioning |
| Fireplace Fuel | Electric |
| Fireplace Present | Yes |
| Fireplace Type | Unknown |
| Half Bath Total | 2 |
| Heating Type | Forced Air |
| Stories Total | 2 |
| Size Interior | 3,834 Ft2 |
| Type | House |
Parking
| Attached Garage |
Land
| Acreage | No |
| Land Amenities | Playground, Public Transit, Schools, Shopping |
| Size Irregular | 1263.02 |
| Size Total | 1263.02 M2 |
| Size Total Text | 1263.02 M2 |
| Surface Water | Ponds |
Rooms
| Level | Type | Length | Width | Dimensions |
|---|---|---|---|---|
| Basement | Family Room | 8.89 m | 5.79 m | 8.89 m x 5.79 m |
| Basement | Bedroom 5 | 4.74 m | 2.74 m | 4.74 m x 2.74 m |
| Main Level | Living Room | 4.57 m | 7.48 m | 4.57 m x 7.48 m |
| Main Level | Dining Room | 4.43 m | 7.3 m | 4.43 m x 7.3 m |
| Main Level | Kitchen | 4.55 m | 7.31 m | 4.55 m x 7.31 m |
| Main Level | Den | 4.4 m | 3.19 m | 4.4 m x 3.19 m |
| Main Level | Laundry Room | 2.62 m | 4.23 m | 2.62 m x 4.23 m |
| Upper Level | Primary Bedroom | 7.24 m | 4.22 m | 7.24 m x 4.22 m |
| Upper Level | Bedroom 2 | 2.64 m | 3.4 m | 2.64 m x 3.4 m |
| Upper Level | Bedroom 3 | 5.12 m | 3.4 m | 5.12 m x 3.4 m |
| Upper Level | Bedroom 4 | 5.32 m | 3.19 m | 5.32 m x 3.19 m |
| Upper Level | Bonus Room | 4.46 m | 4.18 m | 4.46 m x 4.18 m |
https://www.realtor.ca/real-estate/28855712/138-twin-brooks-cv-nw-edmonton-twin-brooks
201-11823 114 Ave Nw
Edmonton, Alberta T5G 2Y6
201-11823 114 Ave Nw
Edmonton, Alberta T5G 2Y6

