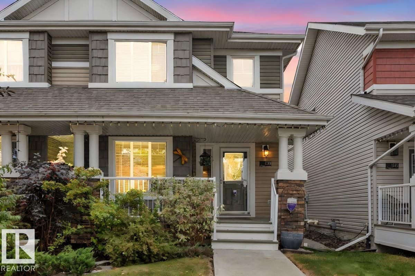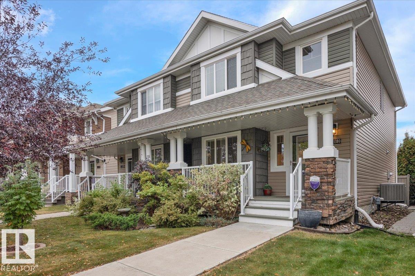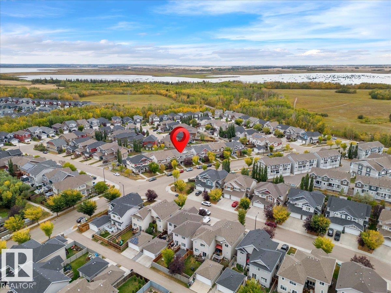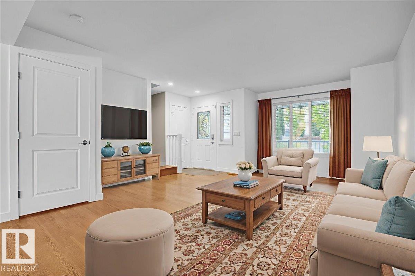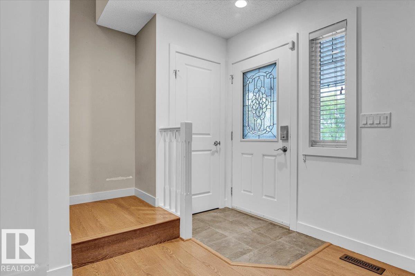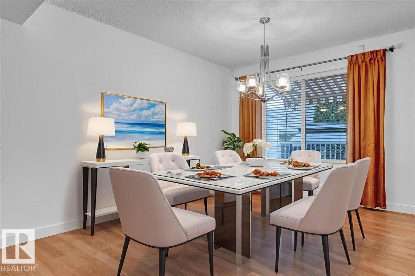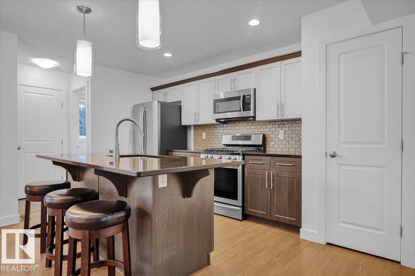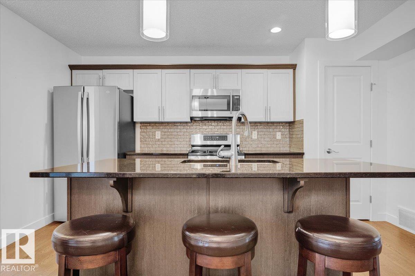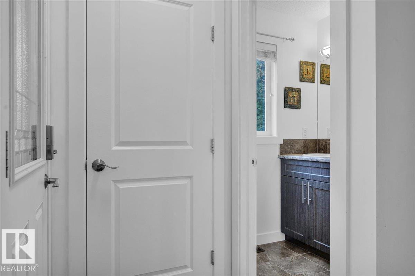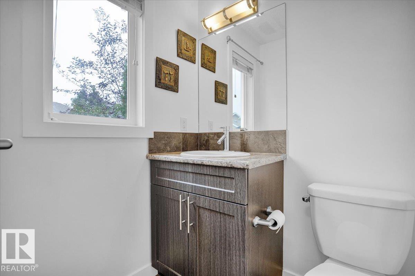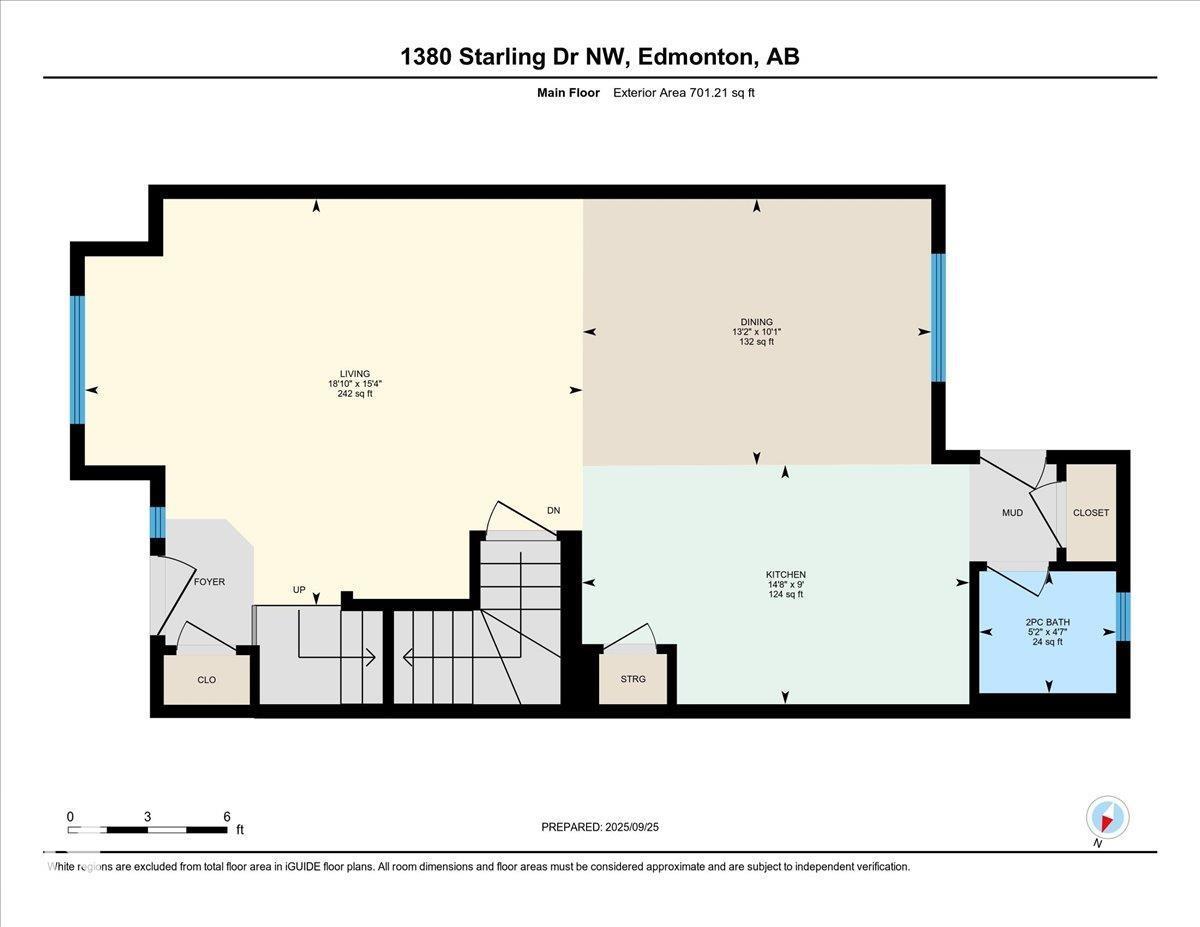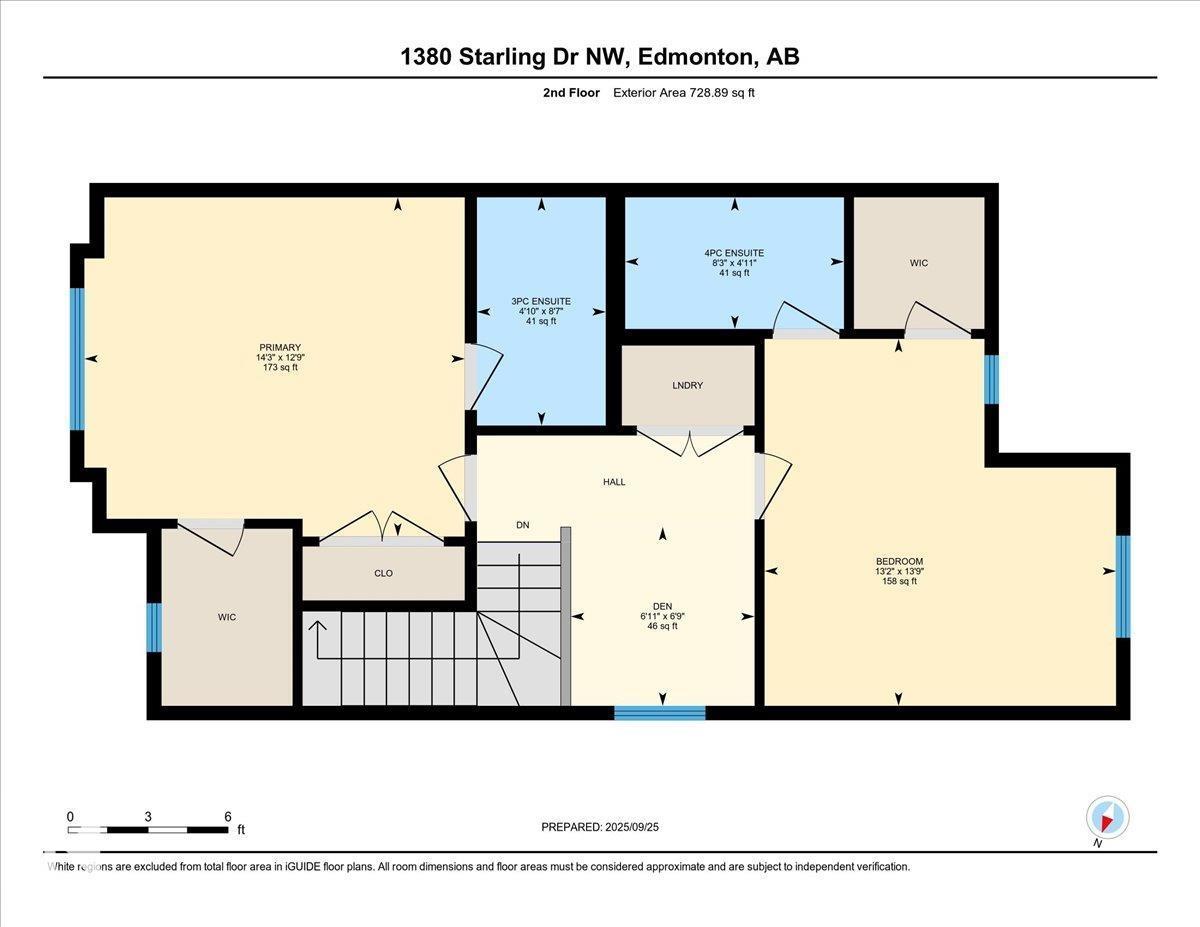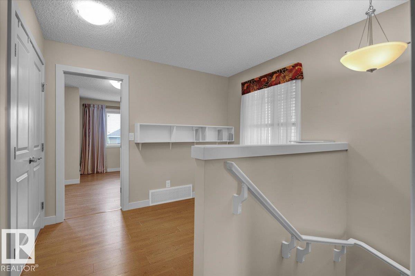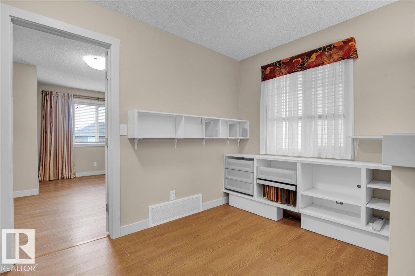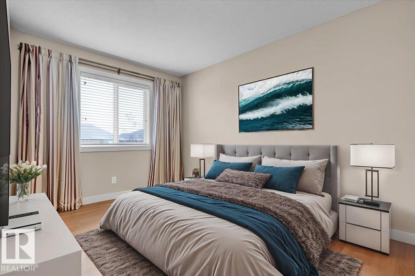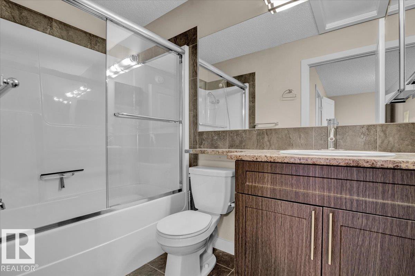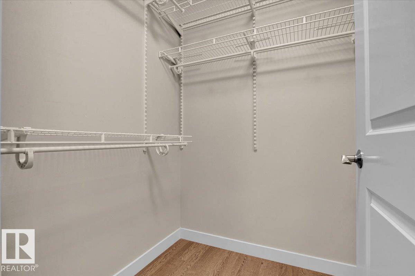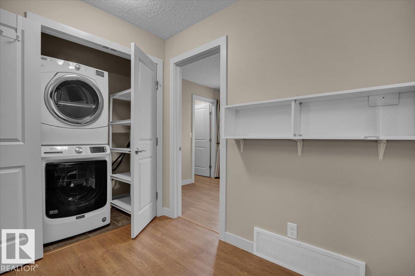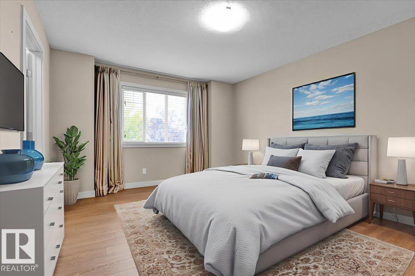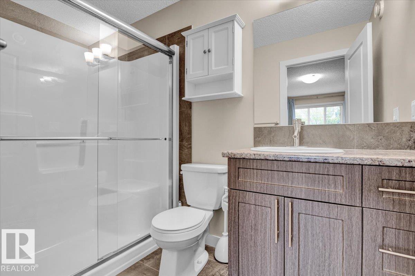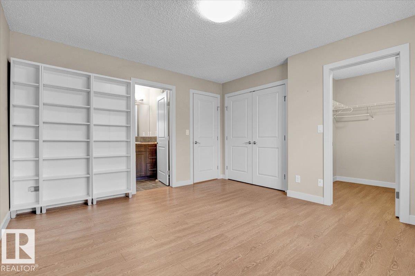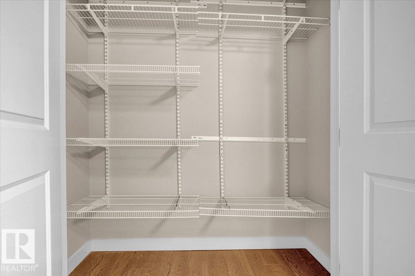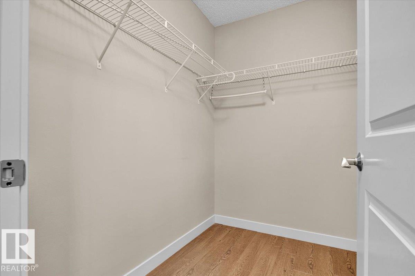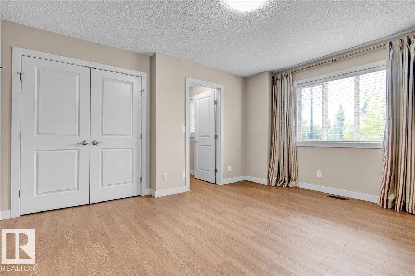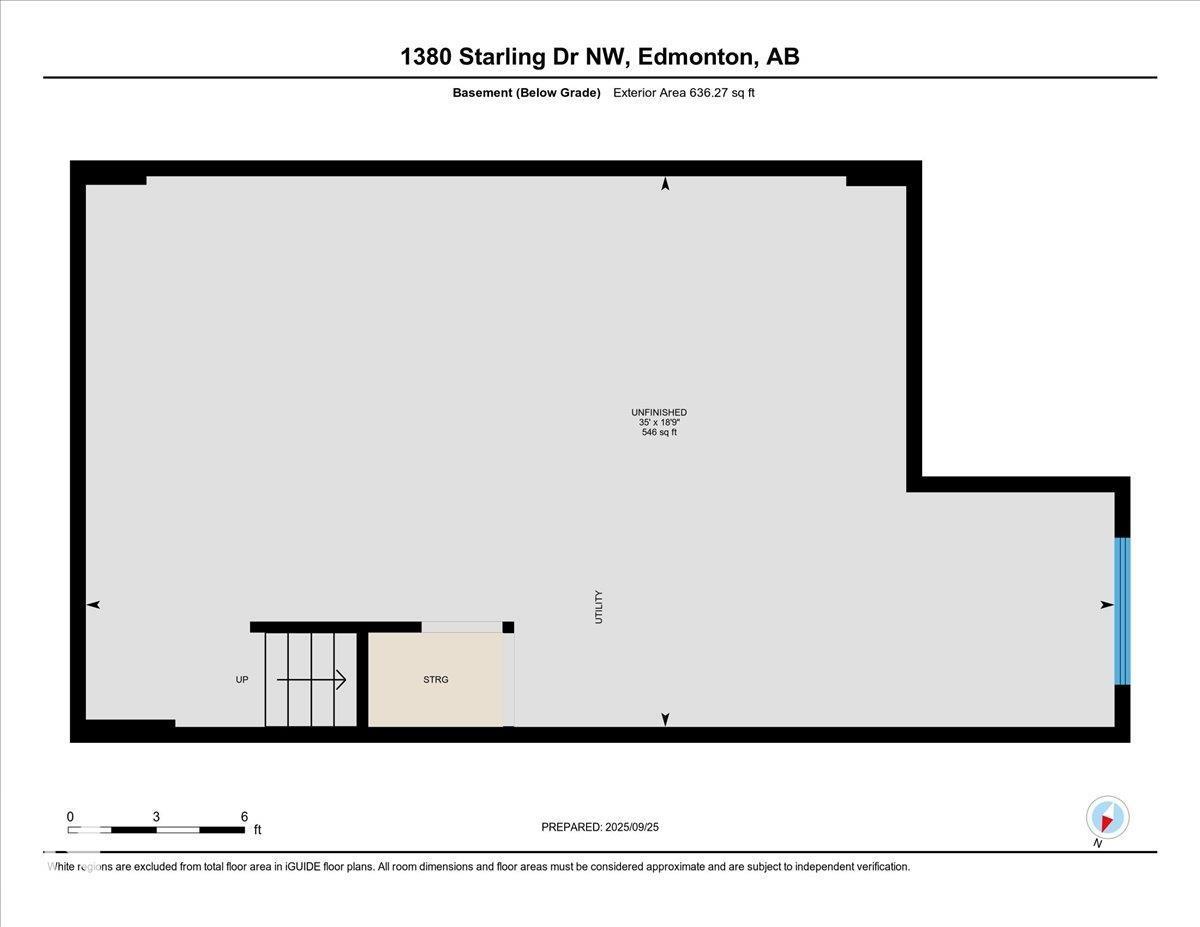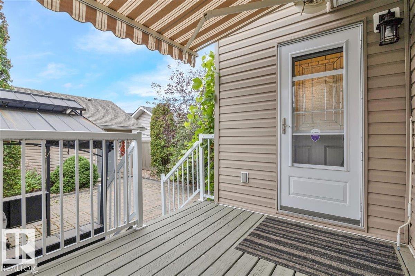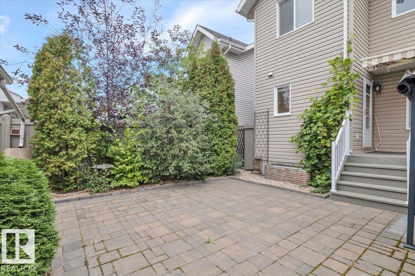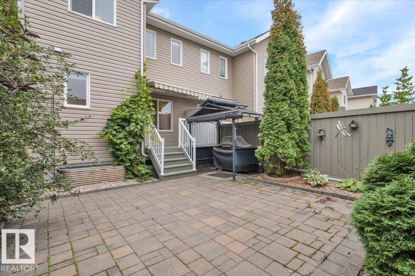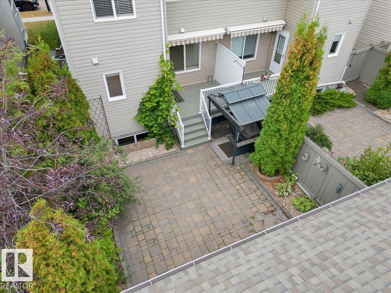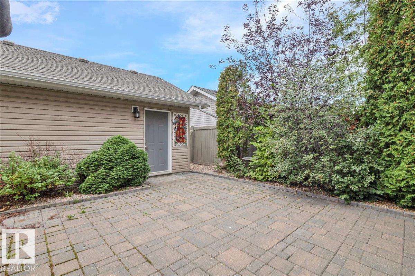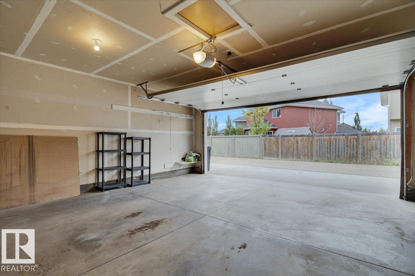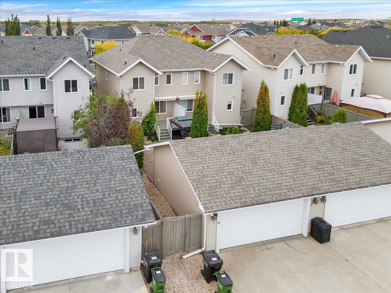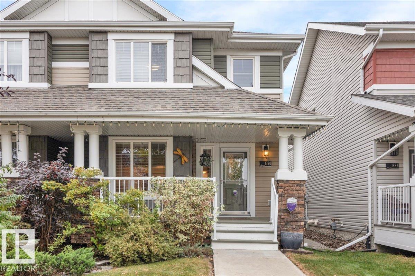2 Bedroom
3 Bathroom
1,430 ft2
Central Air Conditioning
Forced Air
$429,000
Welcome to Starling East at Big Lake, a nature inspired community with scenic trails, parks, and pet-friendly atmosphere. This original owner home was thoughtfully designed for empty nesters and now makes an ideal starter home. It features two spacious primary bedrooms, each with its own private ensuite and separated by a versatile bonus/office for privacy. The open concept plan offers smart design and comfort throughout. Kitchen with stainless steel appliances, gas stove, granite counters, pantry with spice organizer and custom pull-out shelving. Luxury plank and tile flooring with soft carpet runner on the stairs. Upper floor laundry and adjustable closet shelving for convenience. Blinds, drapes storm/screen doors and keyless entry on all doors. Additional items include central A/C, heated garage, professionally landscaped, maintenance free backyard with a deck, awning, gas BBQ, gazebo and even a cherry tree! Enjoy your morning coffee on the charming veranda while taking in the beauty of this community. (id:63013)
Open House
This property has open houses!
Starts at:
12:00 pm
Ends at:
3:00 pm
Property Details
|
MLS® Number
|
E4459597 |
|
Property Type
|
Single Family |
|
Neigbourhood
|
Starling |
|
Amenities Near By
|
Golf Course, Playground, Shopping |
|
Features
|
Private Setting, Flat Site, Paved Lane, Lane, Closet Organizers, Level |
|
Structure
|
Deck, Porch, Patio(s) |
Building
|
Bathroom Total
|
3 |
|
Bedrooms Total
|
2 |
|
Amenities
|
Vinyl Windows |
|
Appliances
|
Alarm System, Dishwasher, Garage Door Opener Remote(s), Garage Door Opener, Microwave Range Hood Combo, Refrigerator, Washer/dryer Stack-up, Gas Stove(s) |
|
Basement Development
|
Unfinished |
|
Basement Type
|
Full (unfinished) |
|
Constructed Date
|
2012 |
|
Construction Style Attachment
|
Semi-detached |
|
Cooling Type
|
Central Air Conditioning |
|
Fire Protection
|
Smoke Detectors |
|
Half Bath Total
|
1 |
|
Heating Type
|
Forced Air |
|
Stories Total
|
2 |
|
Size Interior
|
1,430 Ft2 |
|
Type
|
Duplex |
Parking
|
Detached Garage
|
|
|
Heated Garage
|
|
|
Rear
|
|
Land
|
Acreage
|
No |
|
Fence Type
|
Fence |
|
Land Amenities
|
Golf Course, Playground, Shopping |
|
Size Irregular
|
269.92 |
|
Size Total
|
269.92 M2 |
|
Size Total Text
|
269.92 M2 |
Rooms
| Level |
Type |
Length |
Width |
Dimensions |
|
Main Level |
Living Room |
|
|
15'4 x 18'10 |
|
Main Level |
Dining Room |
|
|
10'1 x 13'2 |
|
Main Level |
Kitchen |
|
|
9' x 14'8 |
|
Upper Level |
Primary Bedroom |
|
|
12'9 x 14'3 |
|
Upper Level |
Bedroom 2 |
|
|
13'9 x 13'2 |
|
Upper Level |
Bonus Room |
|
|
6'9 x 6'11 |
https://www.realtor.ca/real-estate/28915785/1380-starling-dr-nw-edmonton-starling

