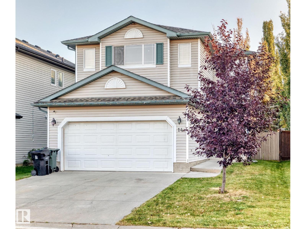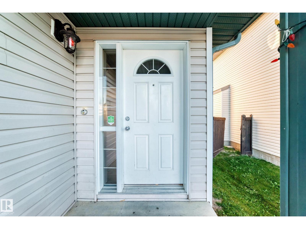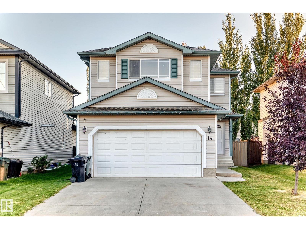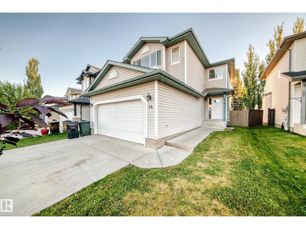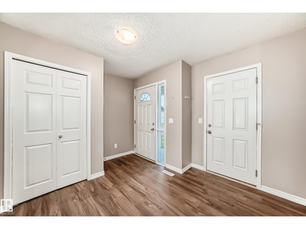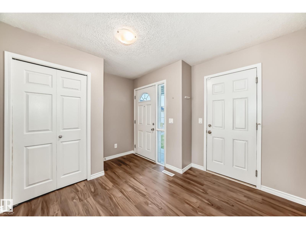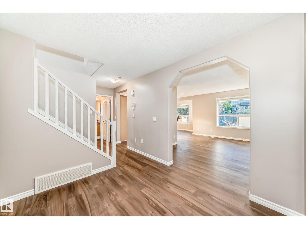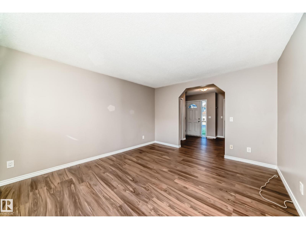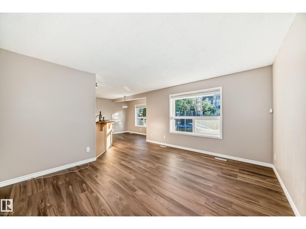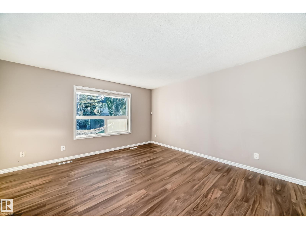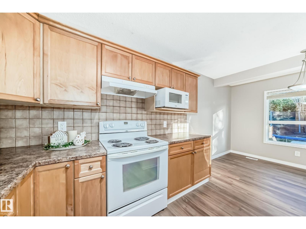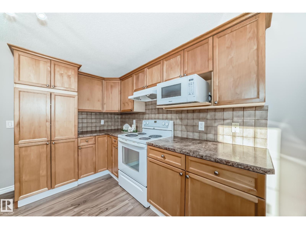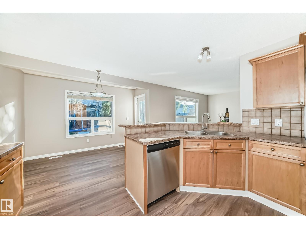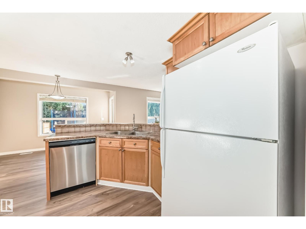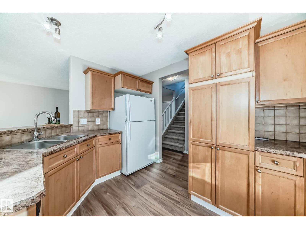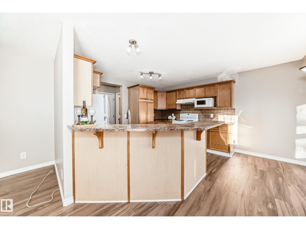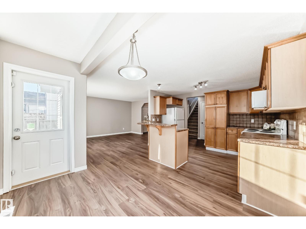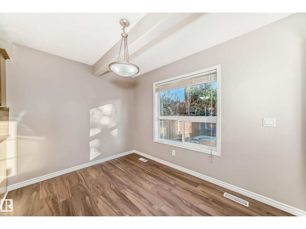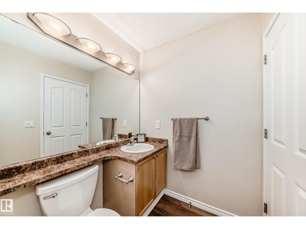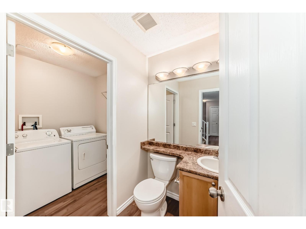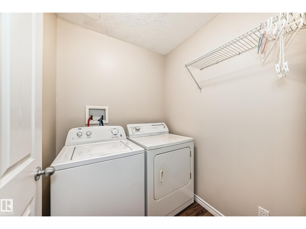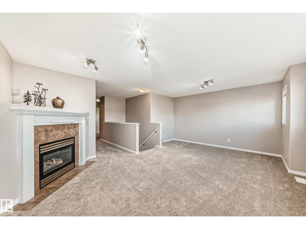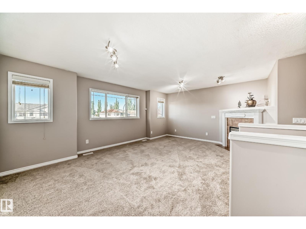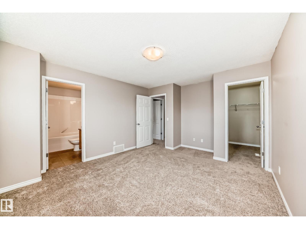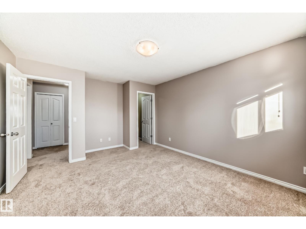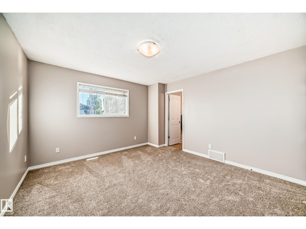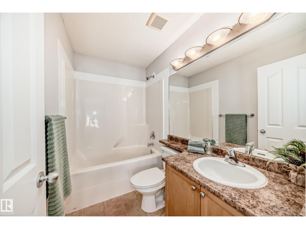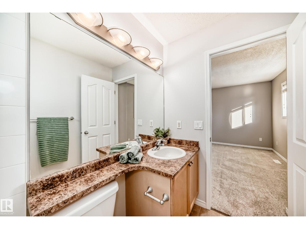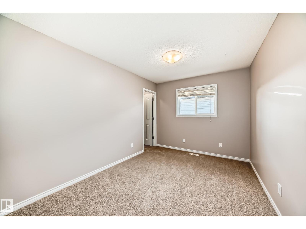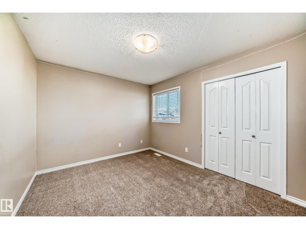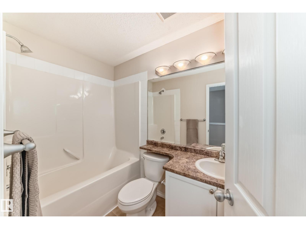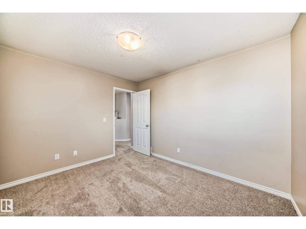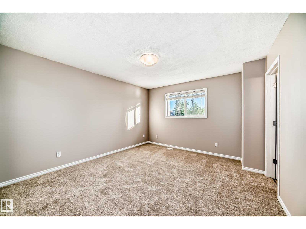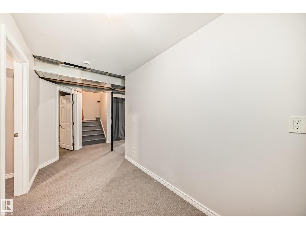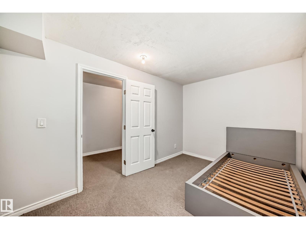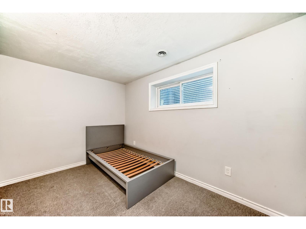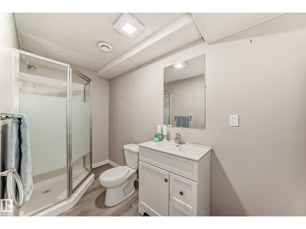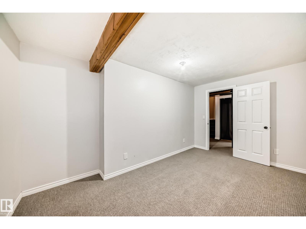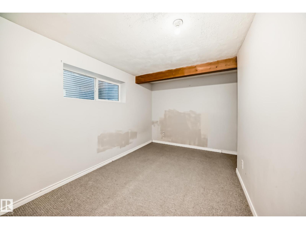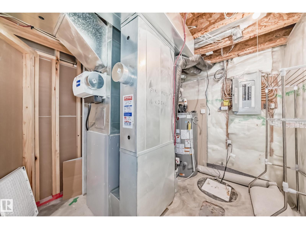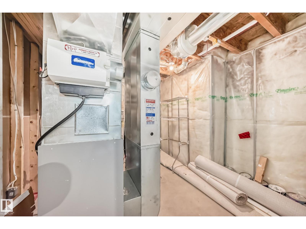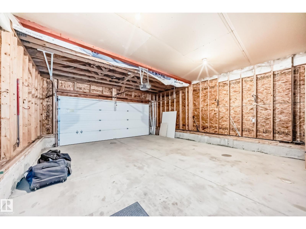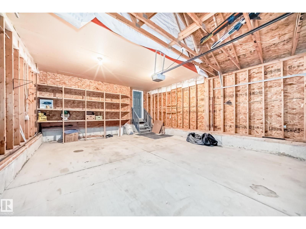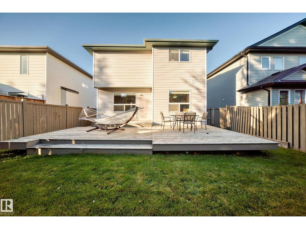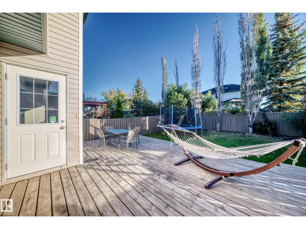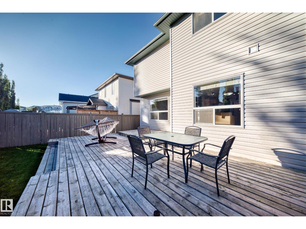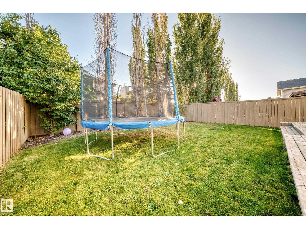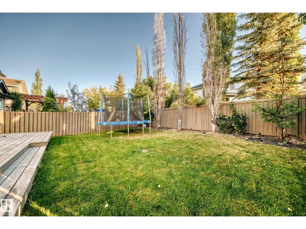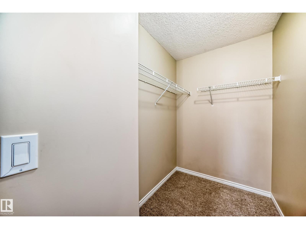4 Bedroom
4 Bathroom
1,779 ft2
Fireplace
Forced Air
$500,000
Move before the snow flies - family friendly neighborhood with schools, parks and shopping nearby. This well laid out 2 storey needs new Owners. Walk in the door and feel at home - large entrance way with room for a bench. Bright & light living room open to kitchen with eating bar, dining room with door to rear deck and yard. Also on the main floor are a 2 piece bath & laundry room. Enjoy the upper level bonus room with loads of space for relaxing or entertaining, with a natural gas fireplace to keep you warm on winter nights. The primary bedroom overlooks the rear yard and is compl with 4 piece bath and walk in closet. Two additional bedrooms, one with walk in closet and a 4 piece bath complete this level. Head down all the stairs to the lower level and you will find another bedroom (no closet); a den and space for a games table plus a newer 3 piece bath. Improvements include: brand new carpet upstairs, new vinyl plank on the main floor, shingles, dishwasher approx 2 years ago, hot water tank 2022 (id:63013)
Property Details
|
MLS® Number
|
E4458567 |
|
Property Type
|
Single Family |
|
Neigbourhood
|
Spruce Ridge |
|
Amenities Near By
|
Playground, Schools, Shopping |
|
Features
|
Exterior Walls- 2x6" |
|
Parking Space Total
|
4 |
|
Structure
|
Deck |
Building
|
Bathroom Total
|
4 |
|
Bedrooms Total
|
4 |
|
Amenities
|
Vinyl Windows |
|
Appliances
|
Dishwasher, Dryer, Garage Door Opener, Hood Fan, Refrigerator, Stove, Washer, Window Coverings |
|
Basement Development
|
Finished |
|
Basement Type
|
Full (finished) |
|
Constructed Date
|
2006 |
|
Construction Style Attachment
|
Detached |
|
Fire Protection
|
Smoke Detectors |
|
Fireplace Fuel
|
Gas |
|
Fireplace Present
|
Yes |
|
Fireplace Type
|
Corner |
|
Half Bath Total
|
1 |
|
Heating Type
|
Forced Air |
|
Stories Total
|
2 |
|
Size Interior
|
1,779 Ft2 |
|
Type
|
House |
Parking
Land
|
Acreage
|
No |
|
Fence Type
|
Fence |
|
Land Amenities
|
Playground, Schools, Shopping |
|
Size Irregular
|
395.95 |
|
Size Total
|
395.95 M2 |
|
Size Total Text
|
395.95 M2 |
Rooms
| Level |
Type |
Length |
Width |
Dimensions |
|
Lower Level |
Family Room |
3.86 m |
2.54 m |
3.86 m x 2.54 m |
|
Lower Level |
Den |
3.3 m |
1.83 m |
3.3 m x 1.83 m |
|
Lower Level |
Bedroom 4 |
4.4 m |
2.98 m |
4.4 m x 2.98 m |
|
Main Level |
Living Room |
4.26 m |
3.68 m |
4.26 m x 3.68 m |
|
Main Level |
Dining Room |
2.72 m |
3.33 m |
2.72 m x 3.33 m |
|
Main Level |
Kitchen |
3 m |
3.8 m |
3 m x 3.8 m |
|
Upper Level |
Primary Bedroom |
3.97 m |
3.7 m |
3.97 m x 3.7 m |
|
Upper Level |
Bedroom 2 |
3 m |
3.5 m |
3 m x 3.5 m |
|
Upper Level |
Bedroom 3 |
2.8 m |
3.79 m |
2.8 m x 3.79 m |
|
Upper Level |
Bonus Room |
4.45 m |
5.78 m |
4.45 m x 5.78 m |
https://www.realtor.ca/real-estate/28887918/14-spring-ga-spruce-grove-spruce-ridge

