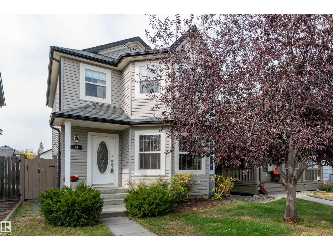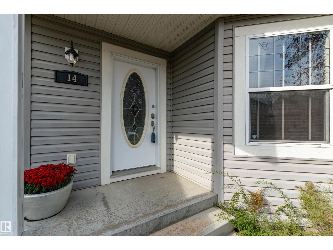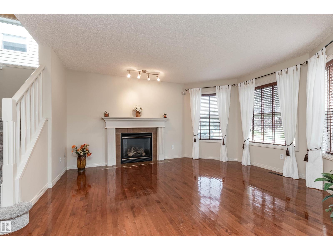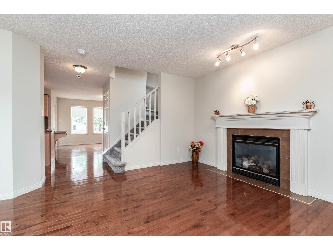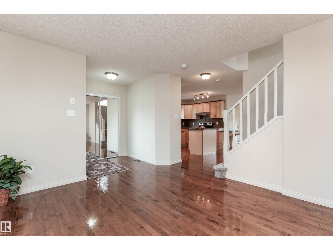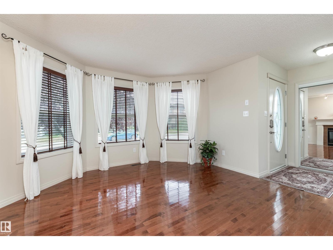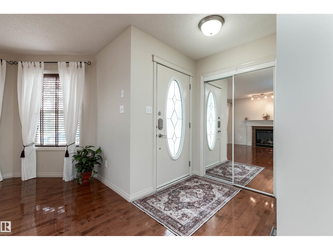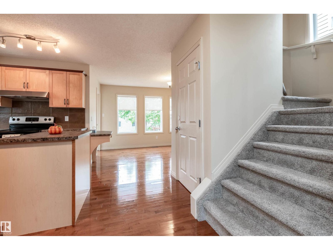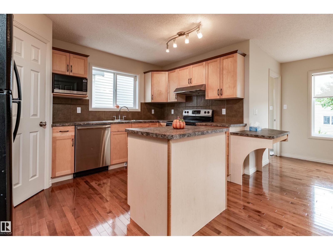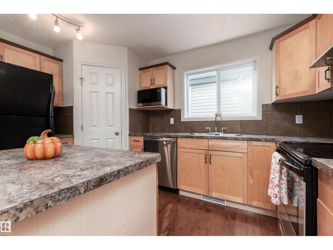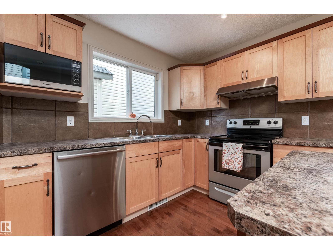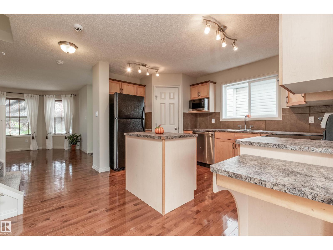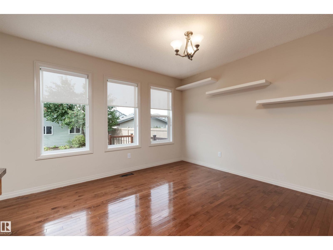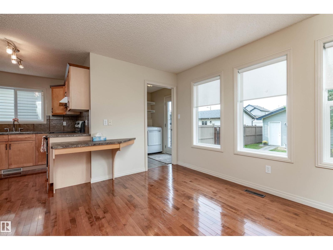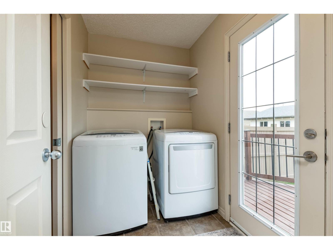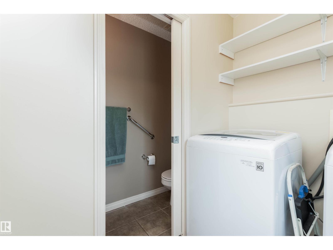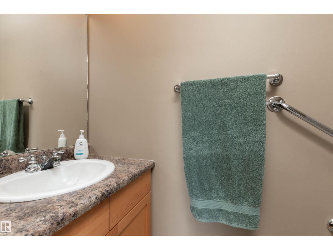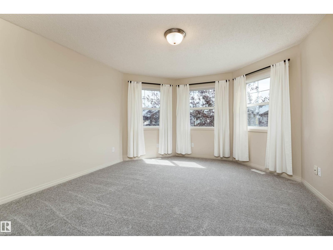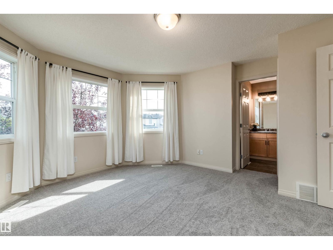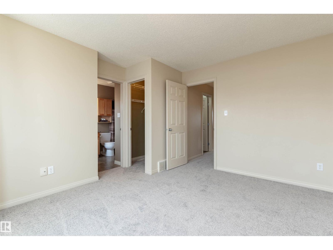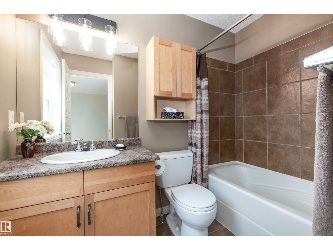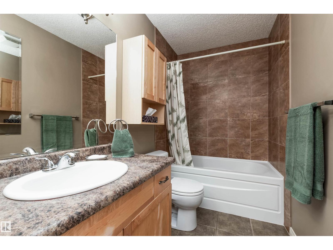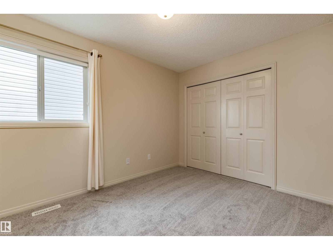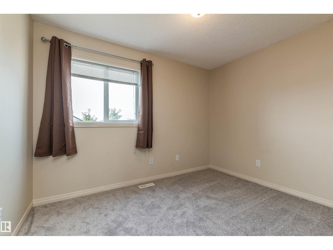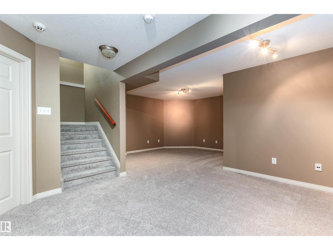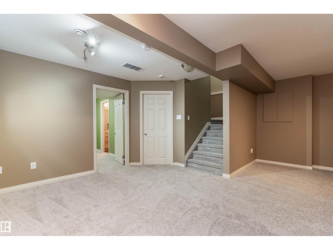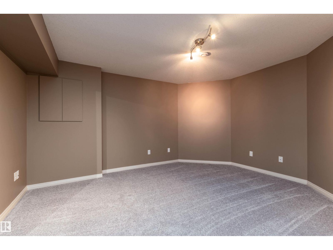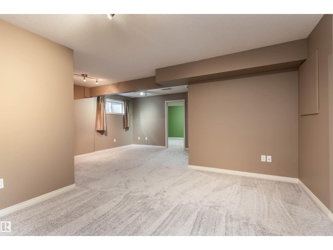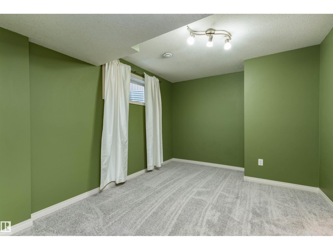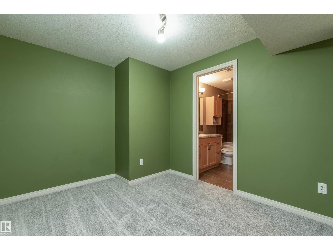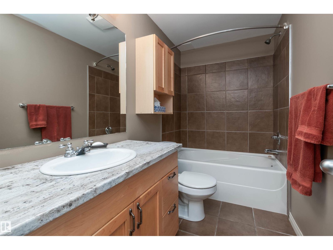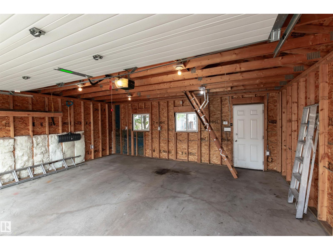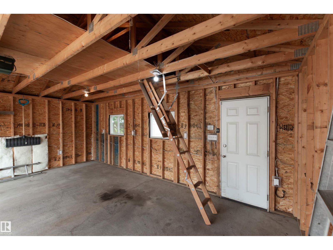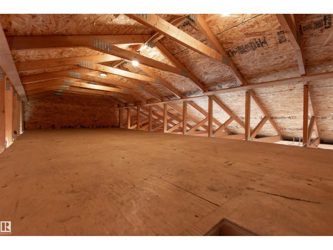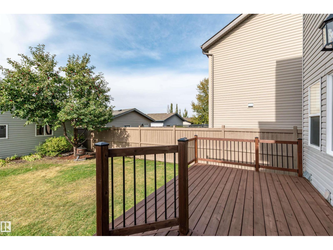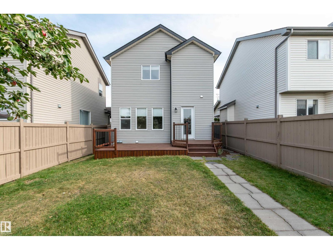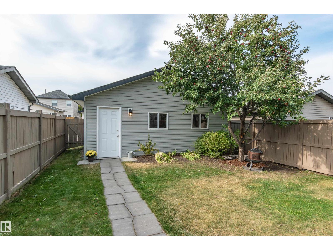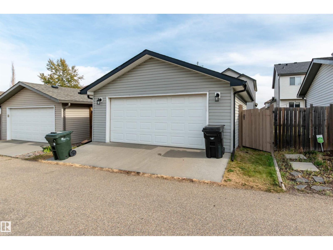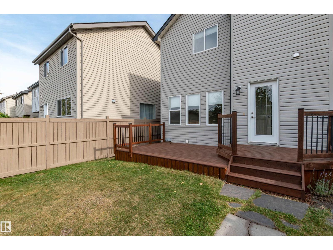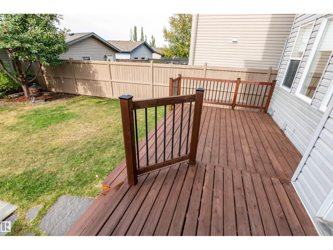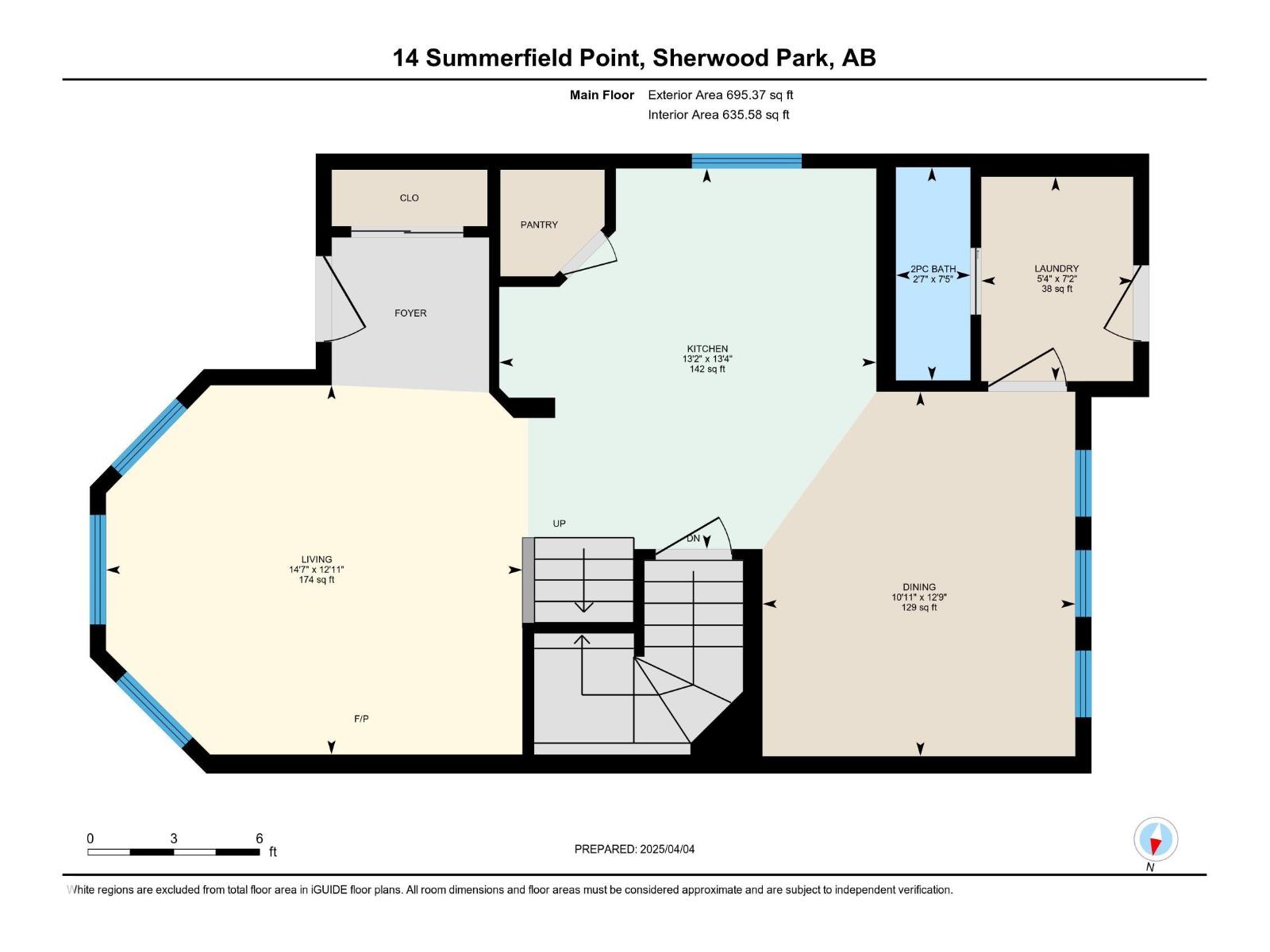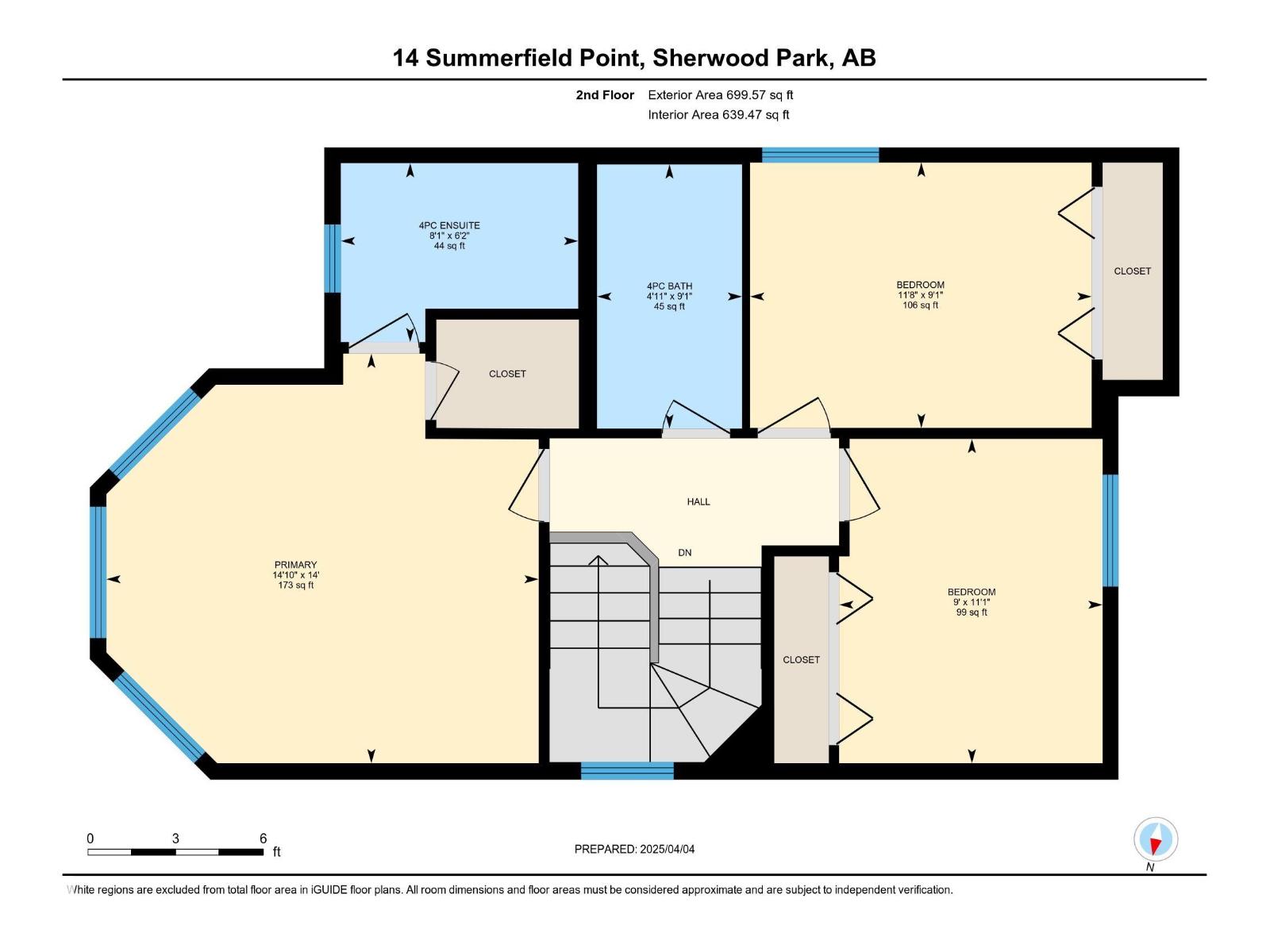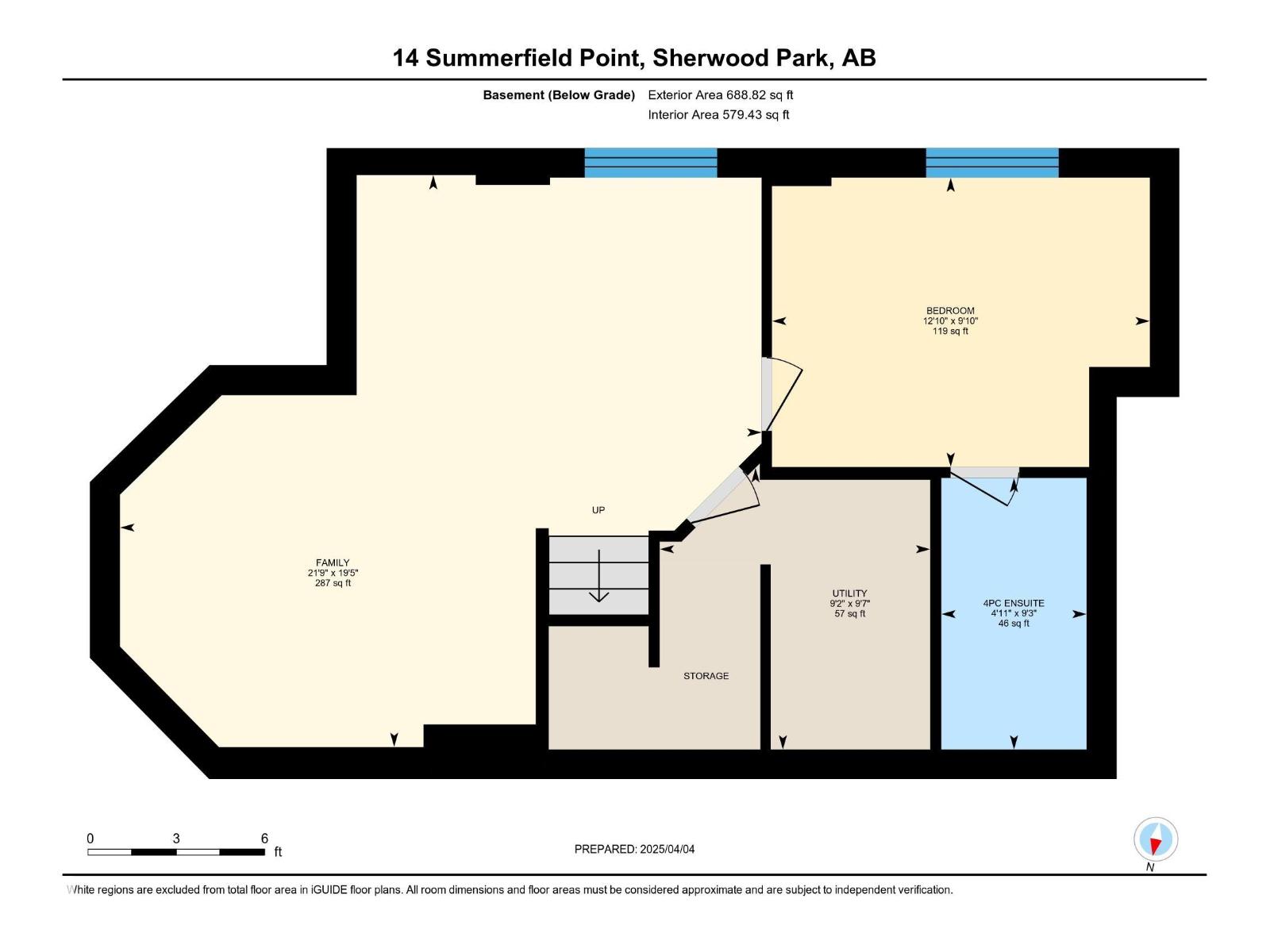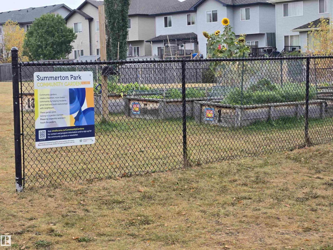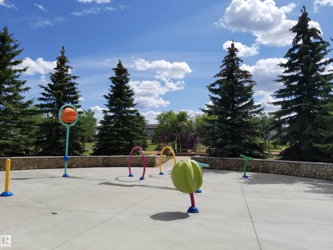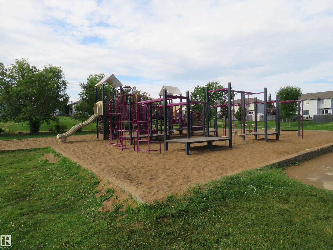4 Bedroom
4 Bathroom
1,395 ft2
Fireplace
Central Air Conditioning
Forced Air
$489,900
Awesome 4 bedroom, family home in Summerwood. This desirable layout features an open floorplan with a good sized living room with a cozy fireplace, hardwood floors, a maple kitchen with an island and pantry, a large dining area, a 2 piece bathroom and laundry on the main floor. Flooring is hardwood, tile and carpet, and the home has central air. Upstairs is the large primary bedroom with a bright east facing bow window, a walk-in closet and a 4 piece ensuite. An additional 2 bedrooms and the 4 piece main bathroom complete the upper level. Downstairs you have an an office/bedroom with it's own 4 piece ensuite bathroom, and a large L shaped area with loads of room for a home theater and a recreation area. Outside are a nice sized deck, yard, with an apple tree and a unique garage with a 8' x 20' lit loft storage accessible by a folding, drop down ladder. . BRAND NEW ROOF, CARPET AND PAINT. Close to all amenities with a park and playground close by. (id:63013)
Property Details
|
MLS® Number
|
E4460166 |
|
Property Type
|
Single Family |
|
Neigbourhood
|
Summerwood |
|
Amenities Near By
|
Playground, Schools, Shopping |
|
Features
|
Flat Site, Lane, Exterior Walls- 2x6" |
|
Structure
|
Deck |
Building
|
Bathroom Total
|
4 |
|
Bedrooms Total
|
4 |
|
Amenities
|
Vinyl Windows |
|
Appliances
|
Dishwasher, Dryer, Freezer, Garage Door Opener Remote(s), Garage Door Opener, Hood Fan, Humidifier, Microwave, Refrigerator, Stove, Washer, Window Coverings |
|
Basement Development
|
Finished |
|
Basement Type
|
Full (finished) |
|
Constructed Date
|
2005 |
|
Construction Style Attachment
|
Detached |
|
Cooling Type
|
Central Air Conditioning |
|
Fire Protection
|
Smoke Detectors |
|
Fireplace Fuel
|
Gas |
|
Fireplace Present
|
Yes |
|
Fireplace Type
|
Unknown |
|
Half Bath Total
|
1 |
|
Heating Type
|
Forced Air |
|
Stories Total
|
2 |
|
Size Interior
|
1,395 Ft2 |
|
Type
|
House |
Parking
Land
|
Acreage
|
No |
|
Fence Type
|
Fence |
|
Land Amenities
|
Playground, Schools, Shopping |
Rooms
| Level |
Type |
Length |
Width |
Dimensions |
|
Basement |
Family Room |
5.92 m |
6.64 m |
5.92 m x 6.64 m |
|
Basement |
Bedroom 4 |
3 m |
3.91 m |
3 m x 3.91 m |
|
Main Level |
Living Room |
3.94 m |
4.44 m |
3.94 m x 4.44 m |
|
Main Level |
Dining Room |
3.89 m |
3.33 m |
3.89 m x 3.33 m |
|
Main Level |
Kitchen |
4.06 m |
4.02 m |
4.06 m x 4.02 m |
|
Main Level |
Laundry Room |
2.18 m |
1.62 m |
2.18 m x 1.62 m |
|
Upper Level |
Primary Bedroom |
4.27 m |
4.51 m |
4.27 m x 4.51 m |
|
Upper Level |
Bedroom 2 |
3.39 m |
2.75 m |
3.39 m x 2.75 m |
|
Upper Level |
Bedroom 3 |
2.77 m |
3.56 m |
2.77 m x 3.56 m |
https://www.realtor.ca/real-estate/28932989/14-summerfield-pt-sherwood-park-summerwood

