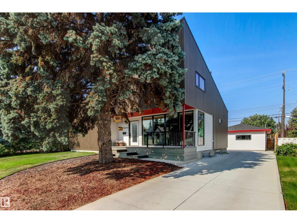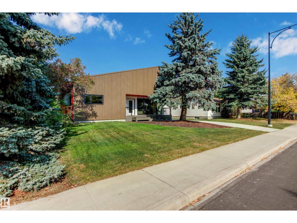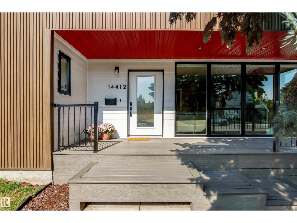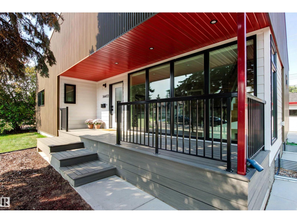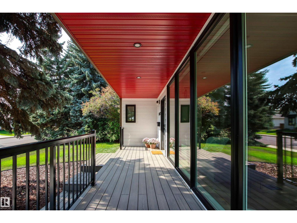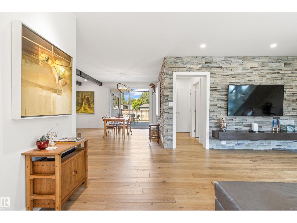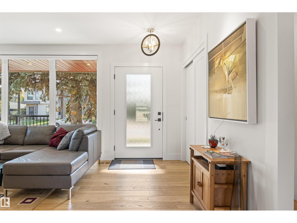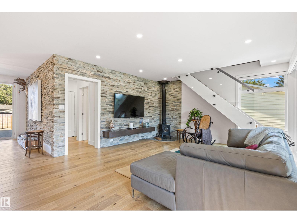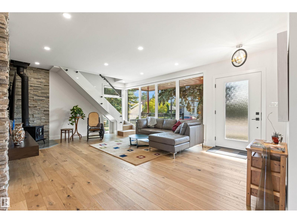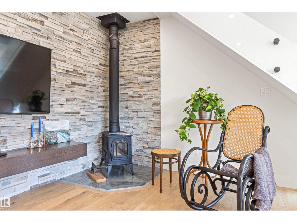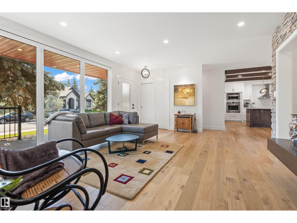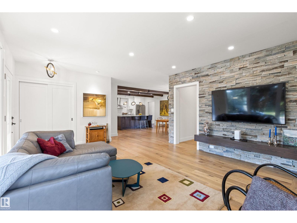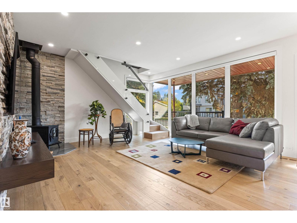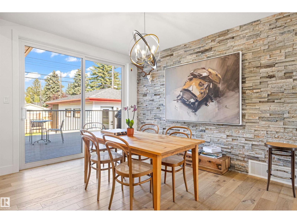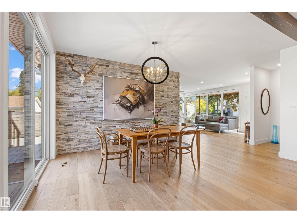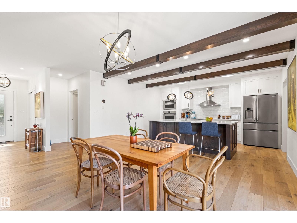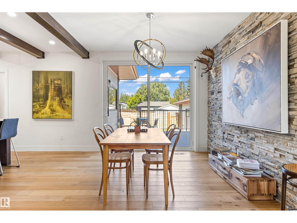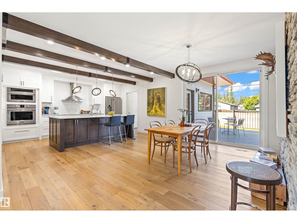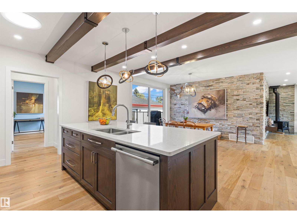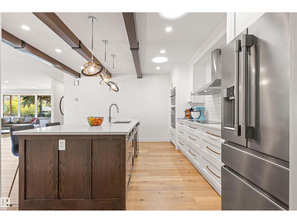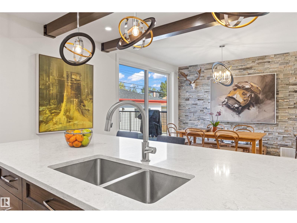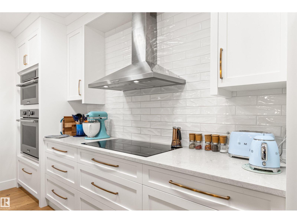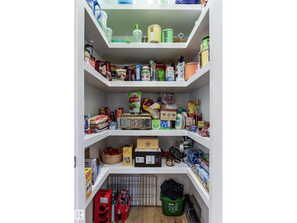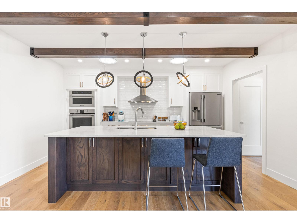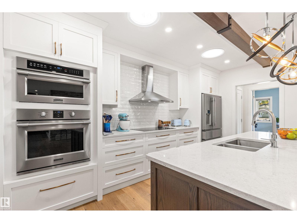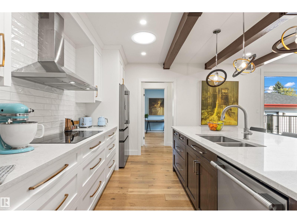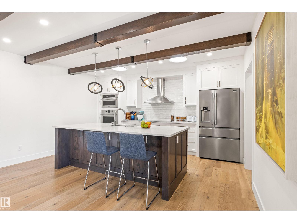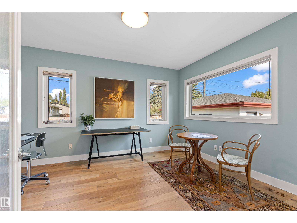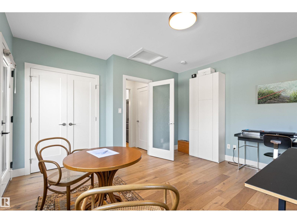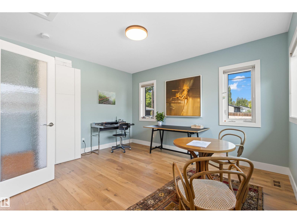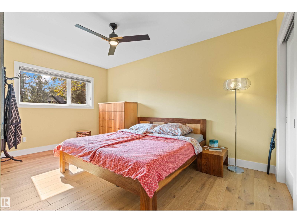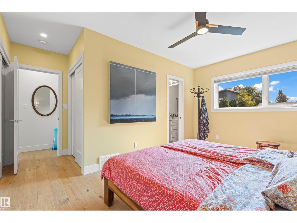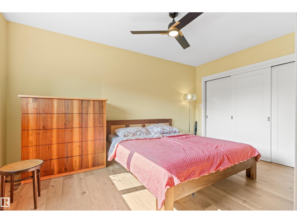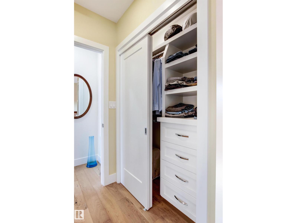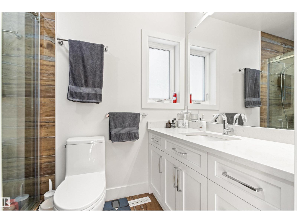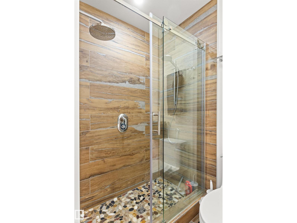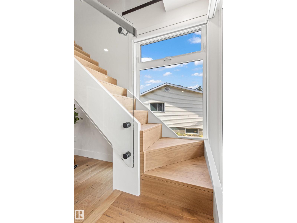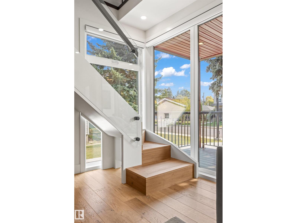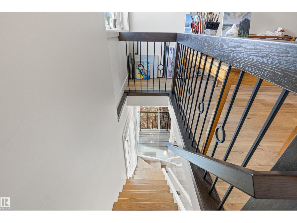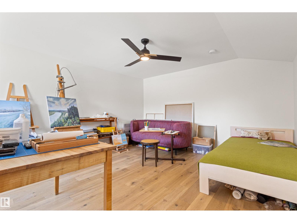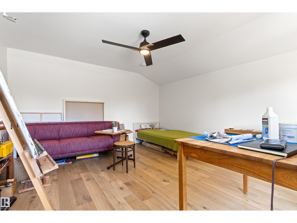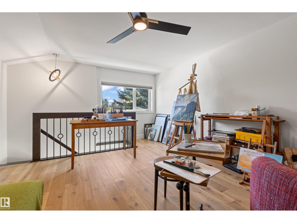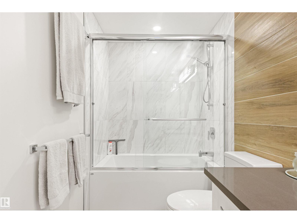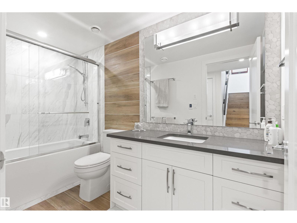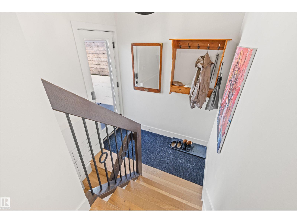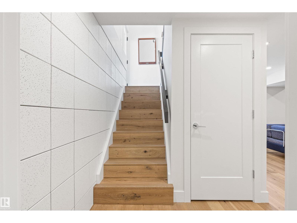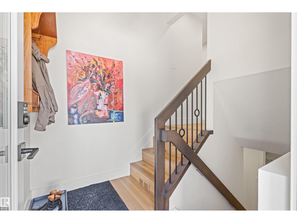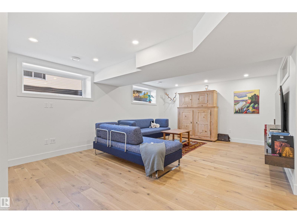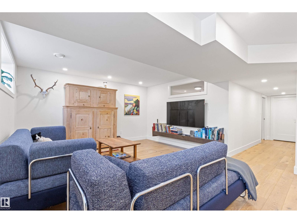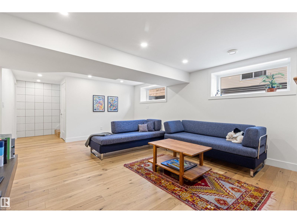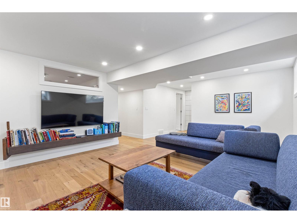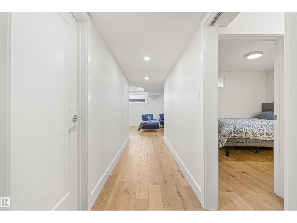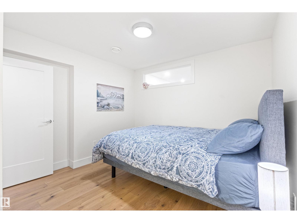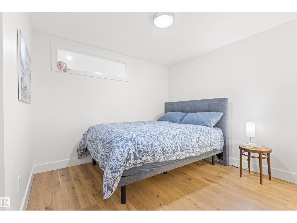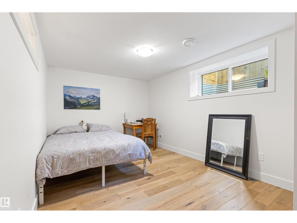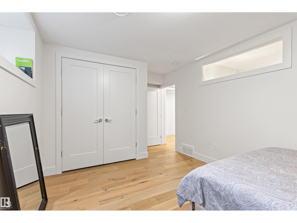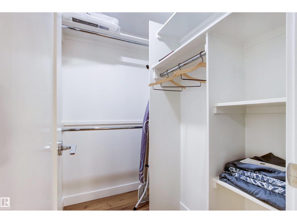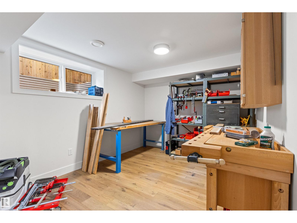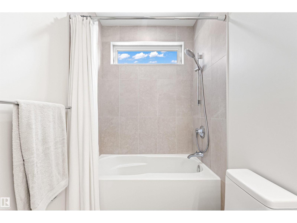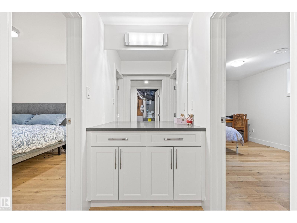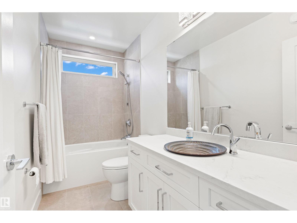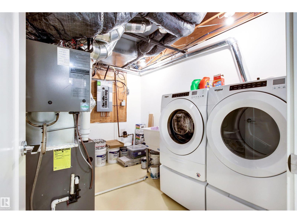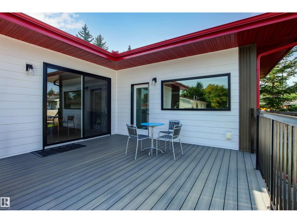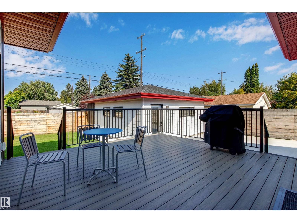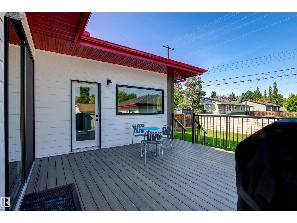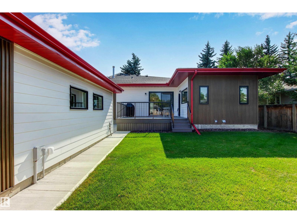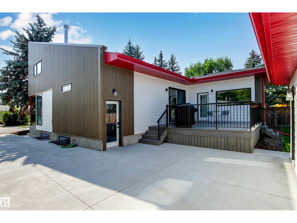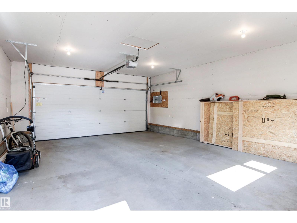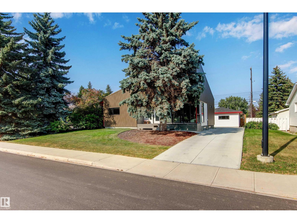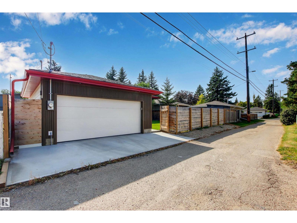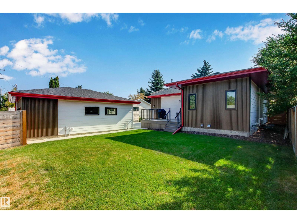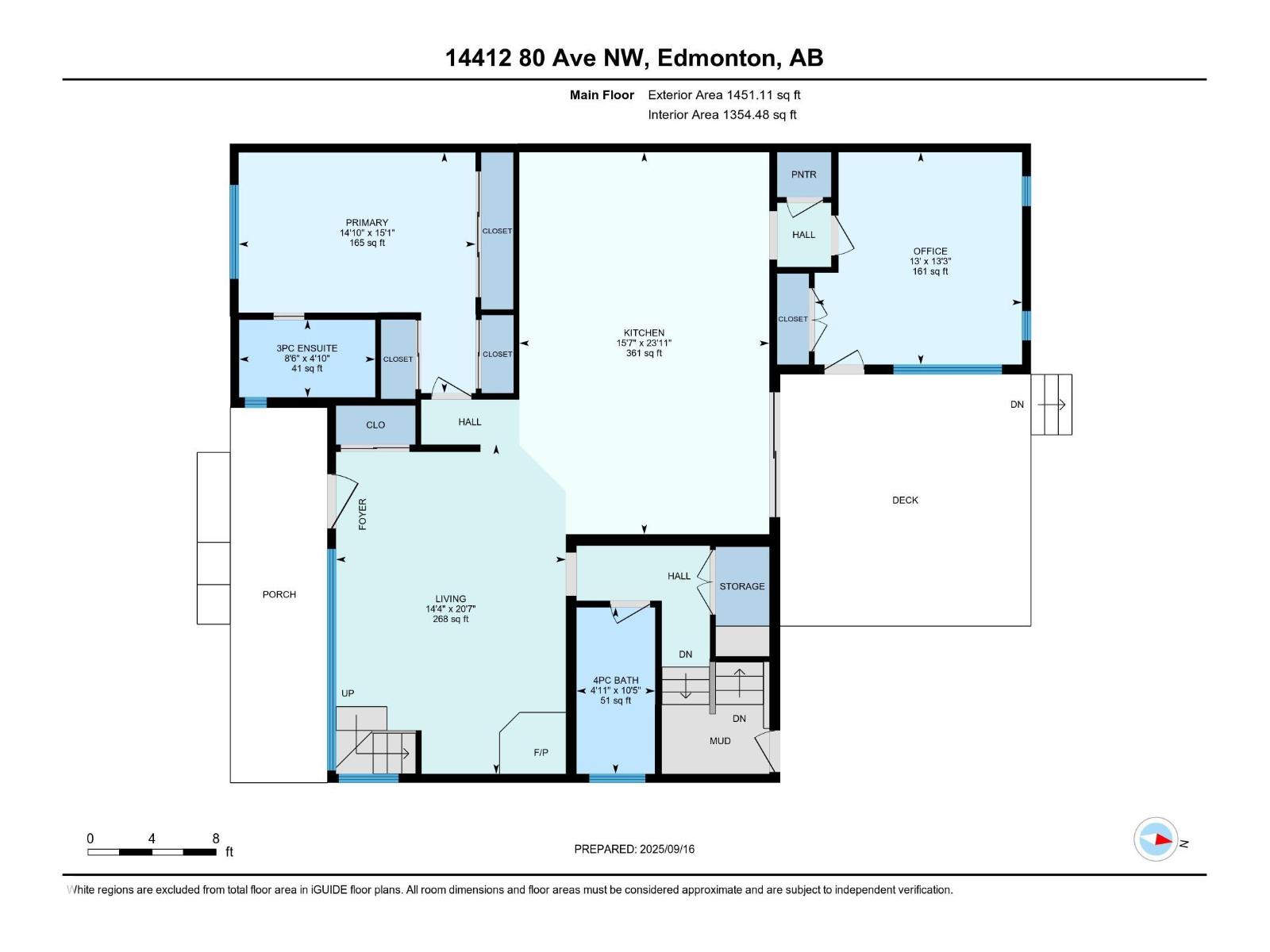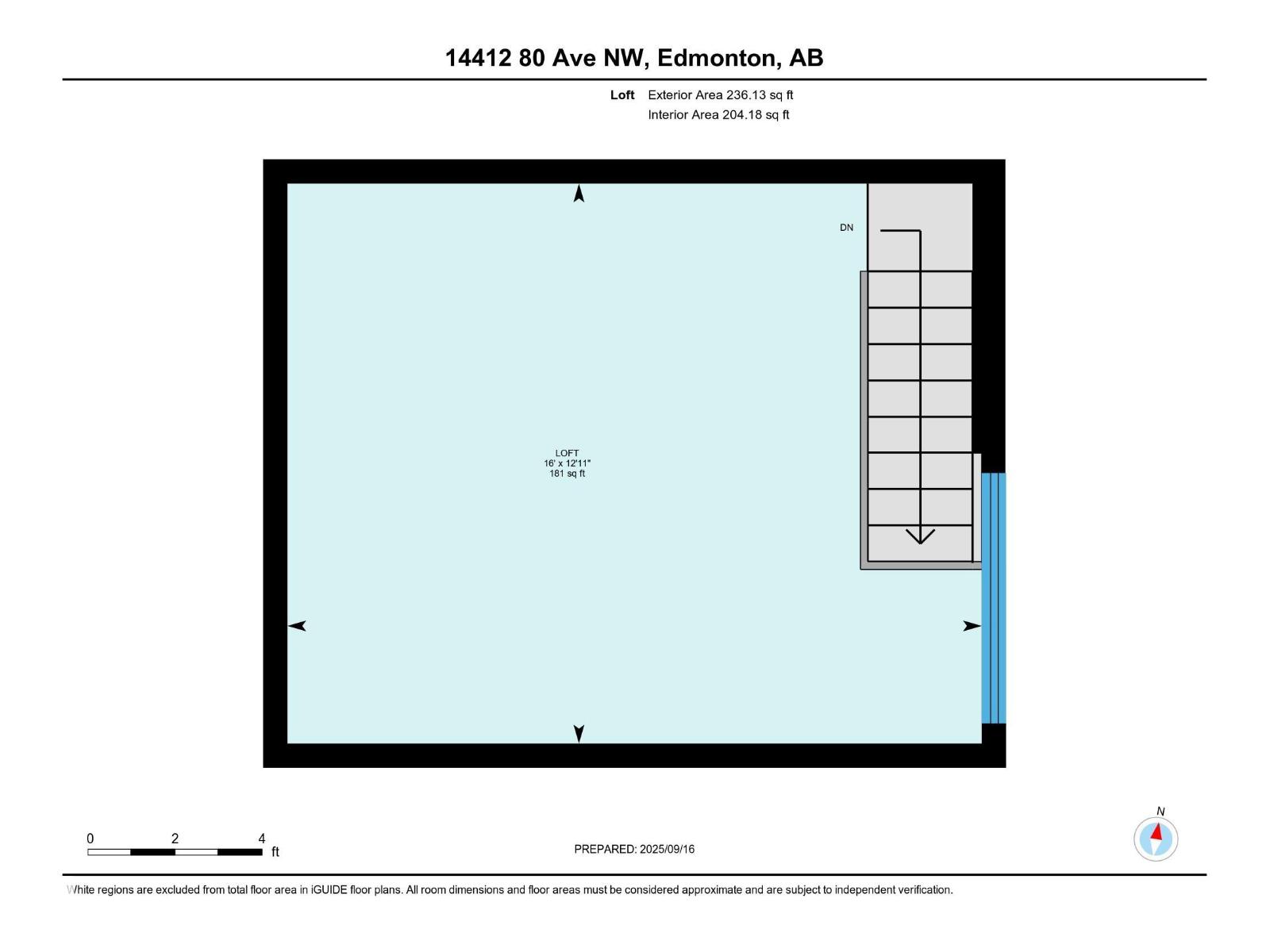5 Bedroom
3 Bathroom
1,687 ft2
Bungalow
Fireplace
Forced Air, In Floor Heating
$993,000
LIKE NEW home built by CAMBIUM Builders on a full lot, blending in seamlessly with other homes in popular Laurier Heights. The new thoughtful design and clean, functional layout is refreshing. The cabinetry, kitchen, and other built-ins are beautifully integrated and consistent throughout every level of the home, from basement all the way to the top floor loft. High-quality materials for the flooring, walls and doors, paired with meticulous craftmanship in EVERY detail. Main floor includes primary bedroom + ensuite, 2nd bedroom or den, full bathroom, gorgeous island kitchen, large eating area with sliding door to a huge deck. Bright LR with a wrap around window, white oak hardwood flooring, wood burning fireplace, 8.5 ft ceilings, and is open to the DR and kitchen. Upper loft is a perfect flex room. Super bright basement, with RR and essentially 3 bedrooms + full bathroom. Triple pane windows, 26'x20' garage, parking out front, maintenance free exterior, list goes on. Like new home!!! (id:63013)
Property Details
|
MLS® Number
|
E4458306 |
|
Property Type
|
Single Family |
|
Neigbourhood
|
Laurier Heights |
|
Amenities Near By
|
Playground, Public Transit, Schools, Shopping |
|
Features
|
Closet Organizers, Exterior Walls- 2x6", No Animal Home |
|
Structure
|
Deck, Porch |
Building
|
Bathroom Total
|
3 |
|
Bedrooms Total
|
5 |
|
Appliances
|
Dishwasher, Dryer, Garage Door Opener Remote(s), Garage Door Opener, Oven - Built-in, Microwave, Refrigerator, Stove, Washer, Window Coverings |
|
Architectural Style
|
Bungalow |
|
Basement Development
|
Finished |
|
Basement Type
|
Full (finished) |
|
Constructed Date
|
1958 |
|
Construction Style Attachment
|
Detached |
|
Fireplace Fuel
|
Wood |
|
Fireplace Present
|
Yes |
|
Fireplace Type
|
Woodstove |
|
Heating Type
|
Forced Air, In Floor Heating |
|
Stories Total
|
1 |
|
Size Interior
|
1,687 Ft2 |
|
Type
|
House |
Parking
Land
|
Acreage
|
No |
|
Fence Type
|
Fence |
|
Land Amenities
|
Playground, Public Transit, Schools, Shopping |
|
Size Irregular
|
612.89 |
|
Size Total
|
612.89 M2 |
|
Size Total Text
|
612.89 M2 |
Rooms
| Level |
Type |
Length |
Width |
Dimensions |
|
Basement |
Bedroom 3 |
4.09 m |
3.14 m |
4.09 m x 3.14 m |
|
Basement |
Bedroom 4 |
2.89 m |
4.46 m |
2.89 m x 4.46 m |
|
Basement |
Bedroom 5 |
2.91 m |
4.98 m |
2.91 m x 4.98 m |
|
Basement |
Laundry Room |
2.45 m |
3.17 m |
2.45 m x 3.17 m |
|
Basement |
Recreation Room |
4.14 m |
5.78 m |
4.14 m x 5.78 m |
|
Main Level |
Living Room |
6.28 m |
4.38 m |
6.28 m x 4.38 m |
|
Main Level |
Kitchen |
7.28 m |
4.76 m |
7.28 m x 4.76 m |
|
Main Level |
Primary Bedroom |
4.59 m |
4.51 m |
4.59 m x 4.51 m |
|
Main Level |
Bedroom 2 |
4.04 m |
3.95 m |
4.04 m x 3.95 m |
|
Upper Level |
Loft |
4.87 m |
3.93 m |
4.87 m x 3.93 m |
https://www.realtor.ca/real-estate/28880941/14412-80-av-nw-nw-edmonton-laurier-heights

