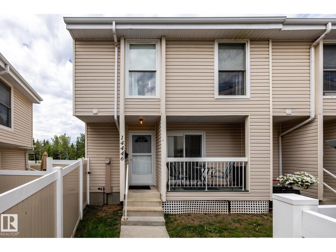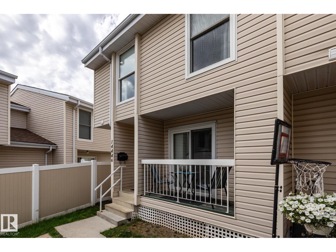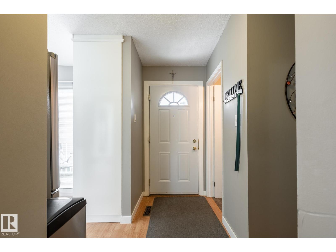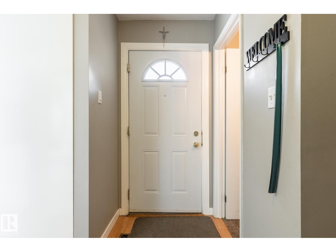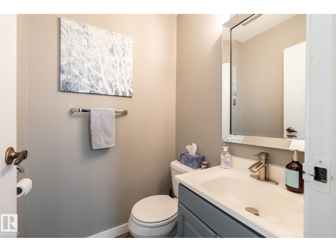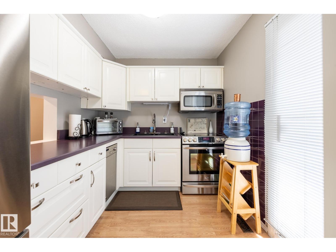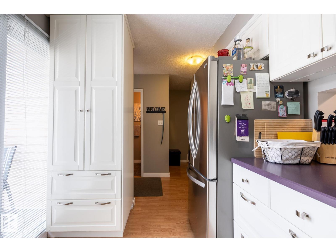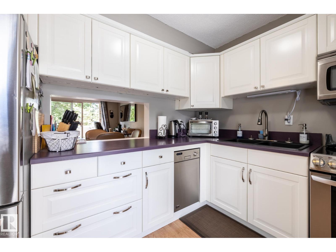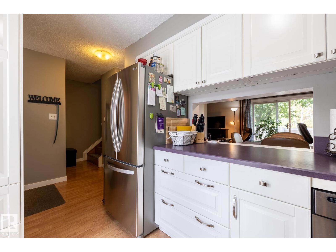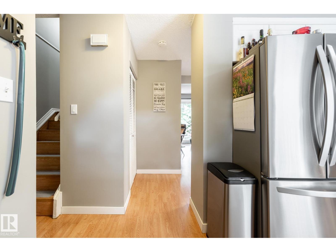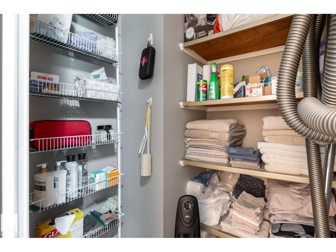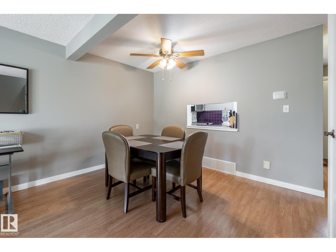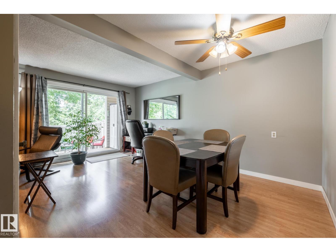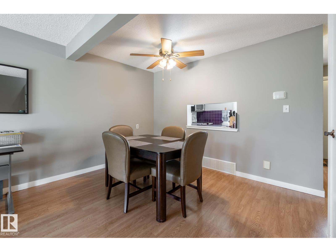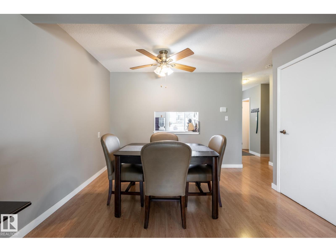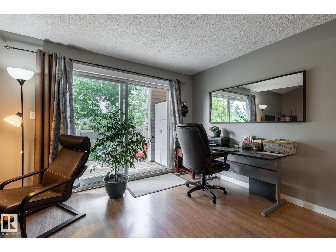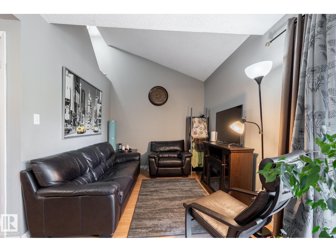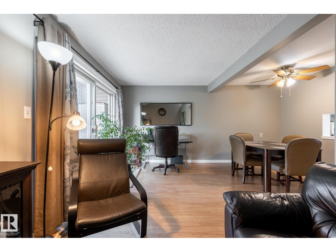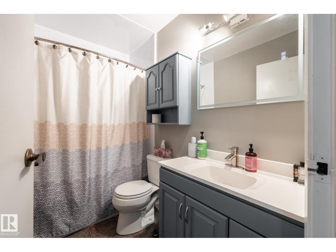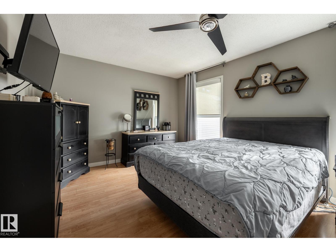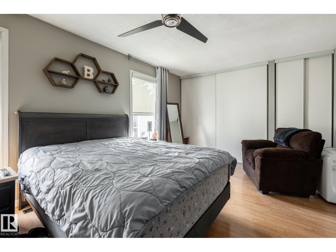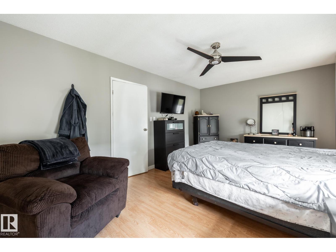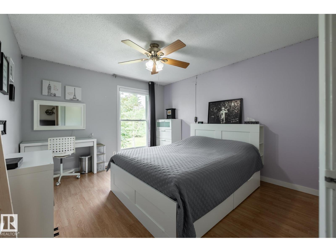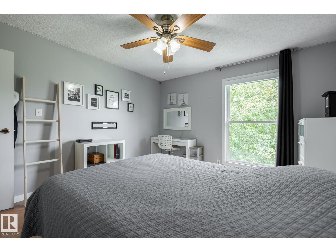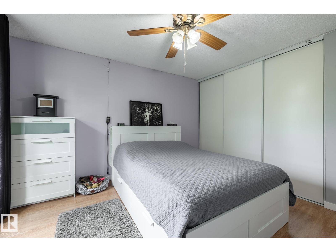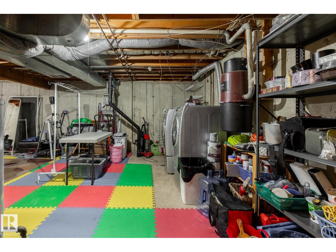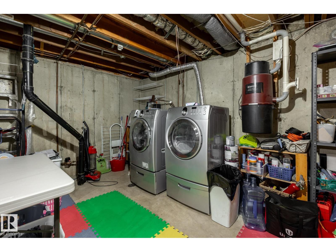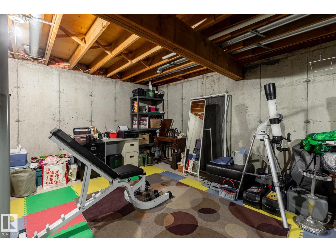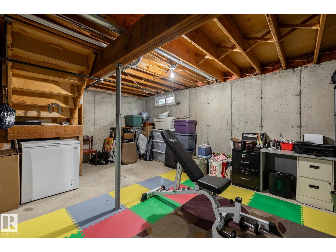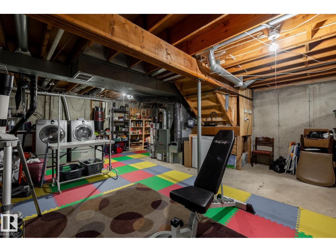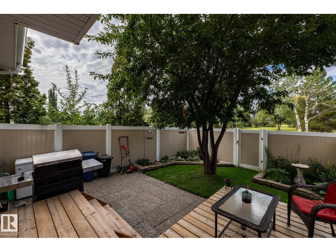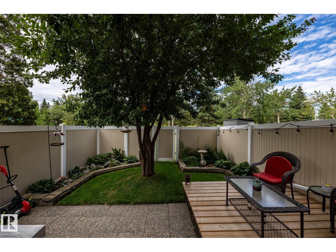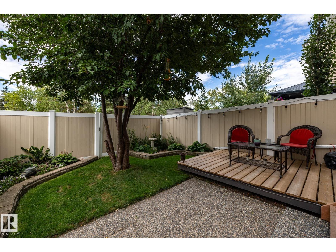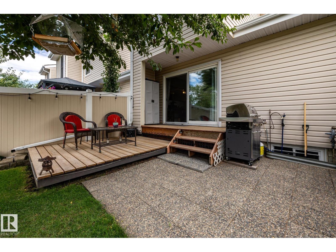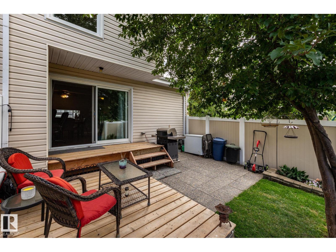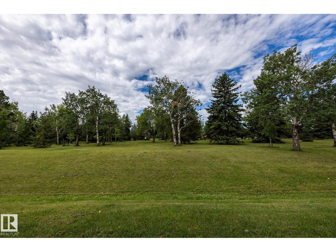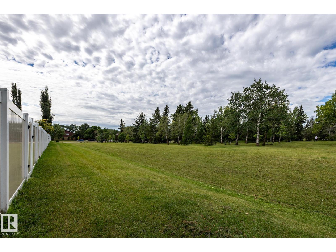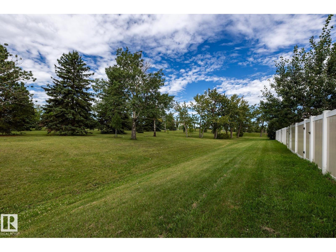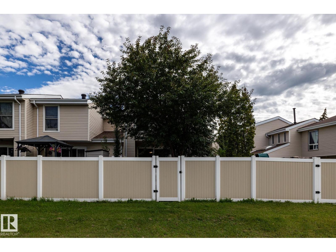14446 56 Street Nw Edmonton, Alberta T5A 3R1
$224,900Maintenance, Exterior Maintenance, Insurance, Property Management, Other, See Remarks
$334.63 Monthly
Maintenance, Exterior Maintenance, Insurance, Property Management, Other, See Remarks
$334.63 MonthlyWelcome to this beautifully maintained corner townhouse in the community of Casselman. As you walk in, you will notice the bright east facing kitchen with a unique little sun deck where you can enjoy a coffee in the morning. Out back you will discover an immaculate back yard where you can enjoy the sunset with family and friends. Head upstairs to find a spacious primary bedroom, a second bedroom and a 4 piece bathroom. There is plenty of space for your creative touch in the unfinished basement. This property is a definite must see! (id:63013)
Property Details
| MLS® Number | E4453180 |
| Property Type | Single Family |
| Neigbourhood | Casselman |
| Amenities Near By | Park, Playground, Schools |
| Features | See Remarks, No Smoking Home |
| Structure | Deck |
Building
| Bathroom Total | 2 |
| Bedrooms Total | 2 |
| Appliances | Dishwasher, Dryer, Freezer, Microwave Range Hood Combo, Refrigerator, Stove, Central Vacuum, Washer, Window Coverings |
| Basement Development | Unfinished |
| Basement Type | See Remarks (unfinished) |
| Constructed Date | 1977 |
| Construction Style Attachment | Attached |
| Half Bath Total | 1 |
| Heating Type | Forced Air |
| Stories Total | 2 |
| Size Interior | 1,095 Ft2 |
| Type | Row / Townhouse |
Parking
| Stall |
Land
| Acreage | No |
| Fence Type | Fence |
| Land Amenities | Park, Playground, Schools |
Rooms
| Level | Type | Length | Width | Dimensions |
|---|---|---|---|---|
| Main Level | Living Room | 6.02 m | 2.73 m | 6.02 m x 2.73 m |
| Main Level | Dining Room | 3.33 m | 2.28 m | 3.33 m x 2.28 m |
| Main Level | Kitchen | 3.42 m | 2.39 m | 3.42 m x 2.39 m |
| Upper Level | Primary Bedroom | 5.37 m | 3.47 m | 5.37 m x 3.47 m |
| Upper Level | Bedroom 2 | 3.53 m | 3.86 m | 3.53 m x 3.86 m |
https://www.realtor.ca/real-estate/28738935/14446-56-street-nw-edmonton-casselman

