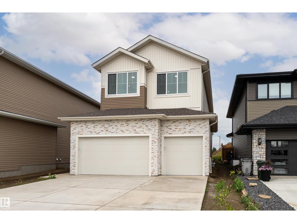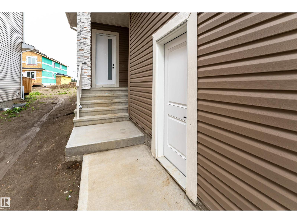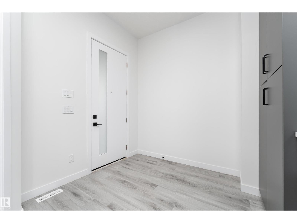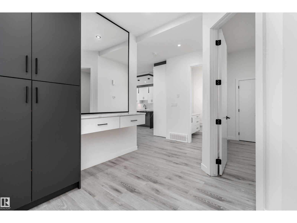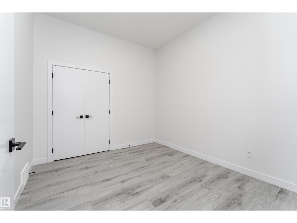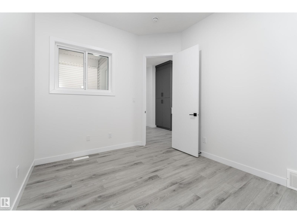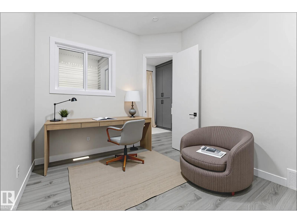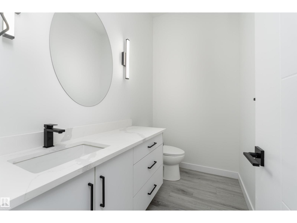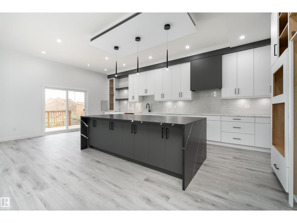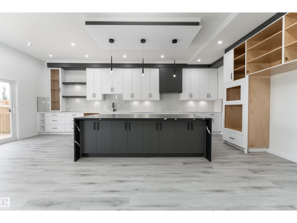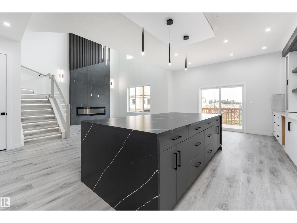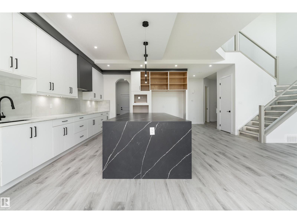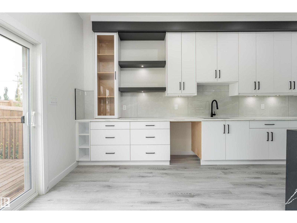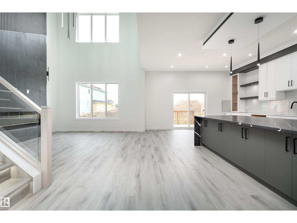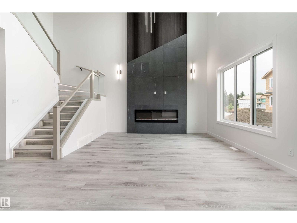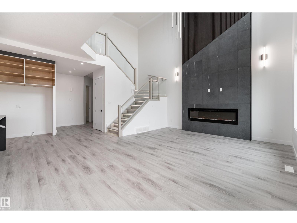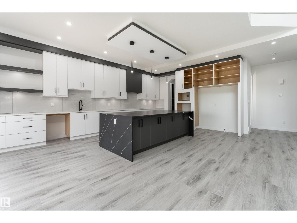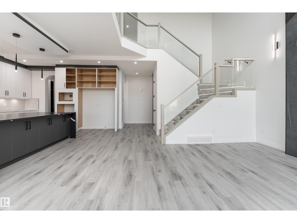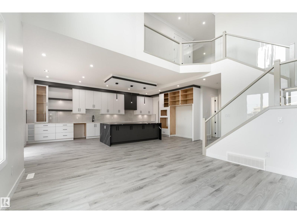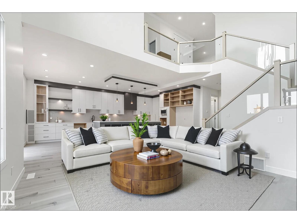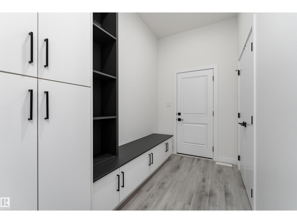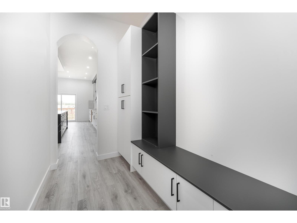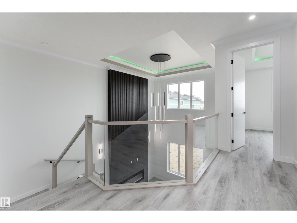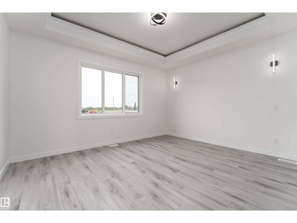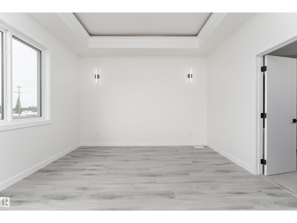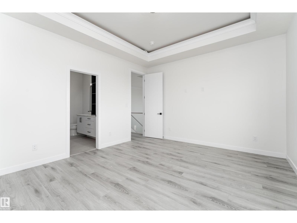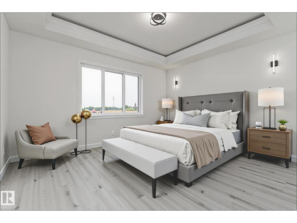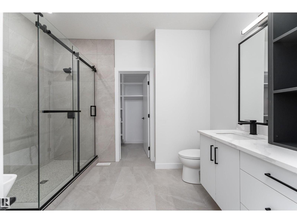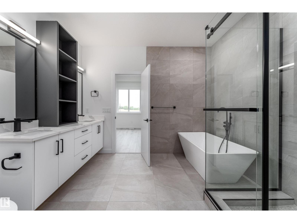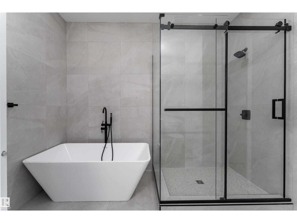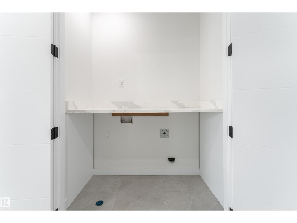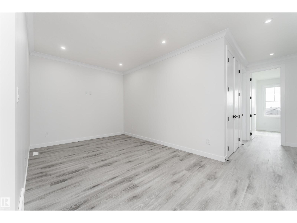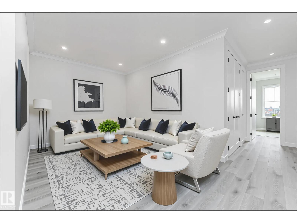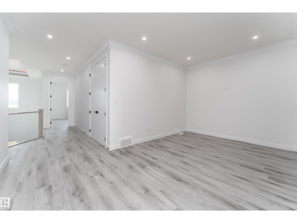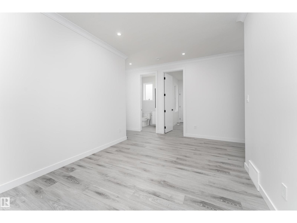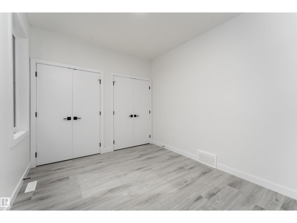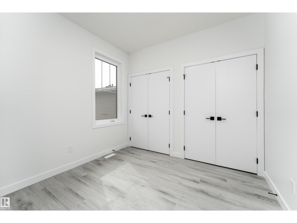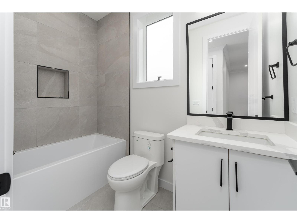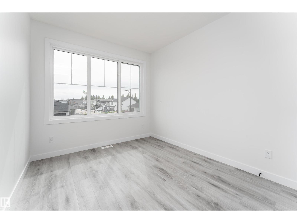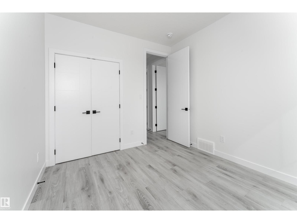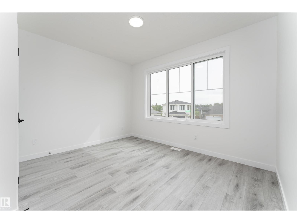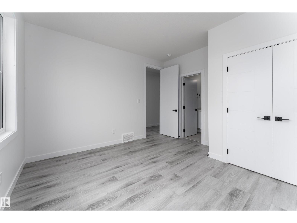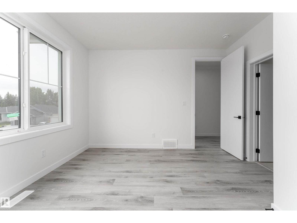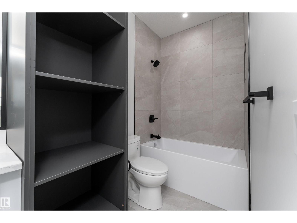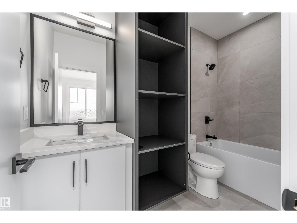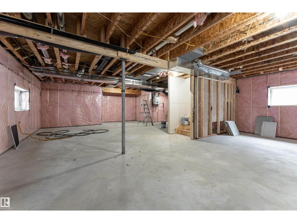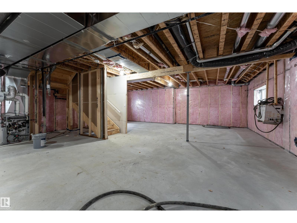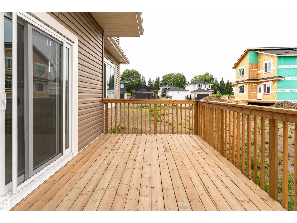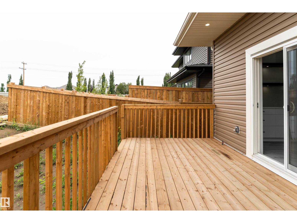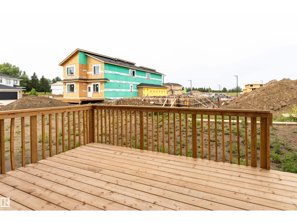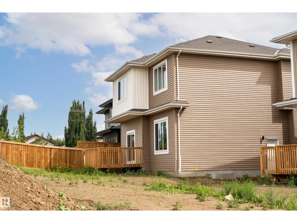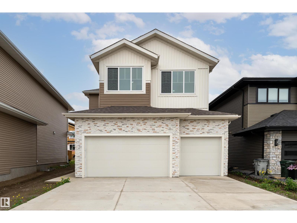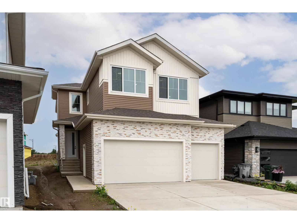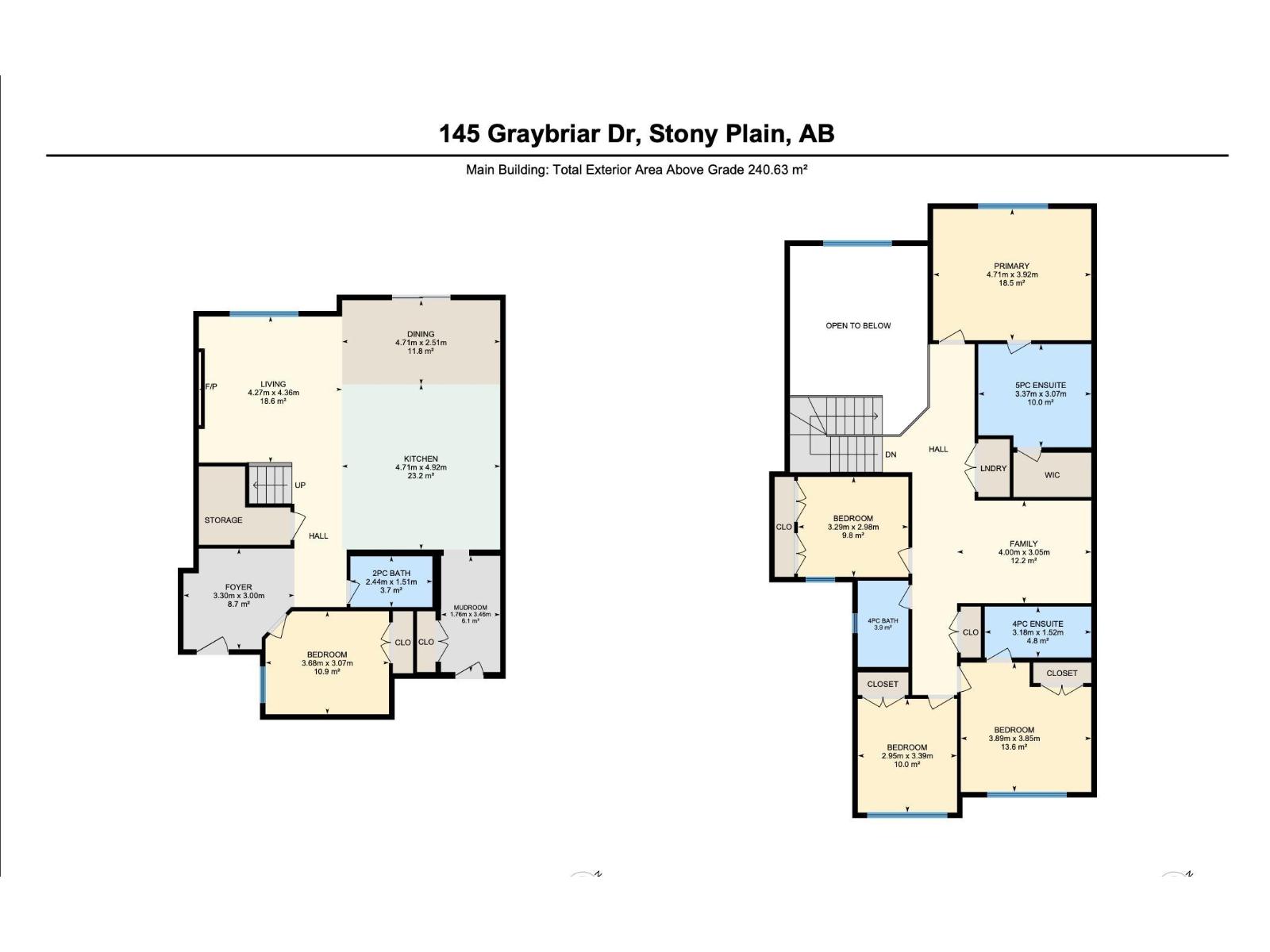4 Bedroom
4 Bathroom
2,590 ft2
Fireplace
Forced Air
$660,000
THANKSGIVING DEAL!!! Welcome to this spacious two-storey home in the heart of Parkland, Stony Plain. The main floor features a cozy living room with a fireplace, a bright dining area with access to the deck, a functional kitchen, a den, a walk-in pantry, and a convenient 3-piece bathroom—perfect for everyday living and entertaining. Upstairs, you'll find a large bonus room, a luxurious primary bedroom complete with a 5 pcs ensuite and walk-in closet, and three additional bedrooms. One of the bedrooms includes its own 5 pcs ensuite, while the others share a 4 pcs bathroom. A dedicated laundry room adds extra convenience on the upper level. This home also offers a triple attached garage, providing plenty of space for vehicles and storage. Ideal for families looking for space, comfort, and a great location! (id:63013)
Property Details
|
MLS® Number
|
E4462111 |
|
Property Type
|
Single Family |
|
Neigbourhood
|
The Fairways_STPL |
|
Amenities Near By
|
Golf Course |
|
Features
|
No Animal Home, No Smoking Home |
Building
|
Bathroom Total
|
4 |
|
Bedrooms Total
|
4 |
|
Appliances
|
See Remarks |
|
Basement Development
|
Unfinished |
|
Basement Type
|
Full (unfinished) |
|
Constructed Date
|
2025 |
|
Construction Style Attachment
|
Detached |
|
Fire Protection
|
Smoke Detectors |
|
Fireplace Fuel
|
Gas |
|
Fireplace Present
|
Yes |
|
Fireplace Type
|
Unknown |
|
Half Bath Total
|
1 |
|
Heating Type
|
Forced Air |
|
Stories Total
|
2 |
|
Size Interior
|
2,590 Ft2 |
|
Type
|
House |
Parking
Land
|
Acreage
|
No |
|
Land Amenities
|
Golf Course |
Rooms
| Level |
Type |
Length |
Width |
Dimensions |
|
Main Level |
Living Room |
|
|
4.27m x 4.36m |
|
Main Level |
Dining Room |
|
|
4.71m x 2.51m |
|
Main Level |
Kitchen |
|
|
4.71m x 4.92m |
|
Main Level |
Den |
|
|
3.68m x 3.07m |
|
Upper Level |
Primary Bedroom |
|
|
4.71m x 3.92m |
|
Upper Level |
Bedroom 2 |
|
|
3.89m x 3.85m |
|
Upper Level |
Bedroom 3 |
|
|
3.29m x 2.98m |
|
Upper Level |
Bedroom 4 |
|
|
2.95m x 3.39m |
|
Upper Level |
Bonus Room |
|
|
4.00m x 3.05m |
|
Upper Level |
Laundry Room |
|
|
Measurements not available |
https://www.realtor.ca/real-estate/28990507/145-graybriar-dr-stony-plain-the-fairwaysstpl

