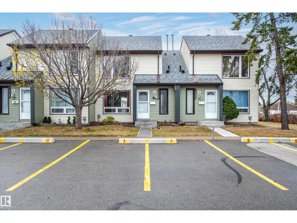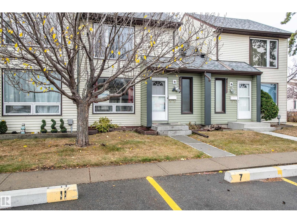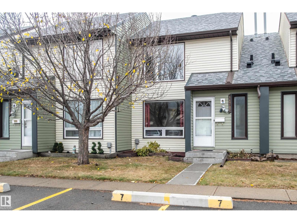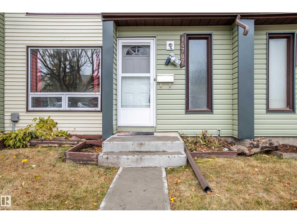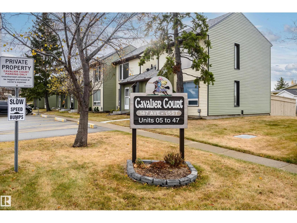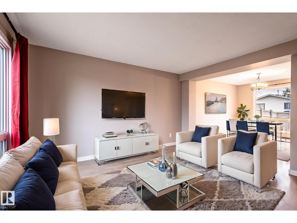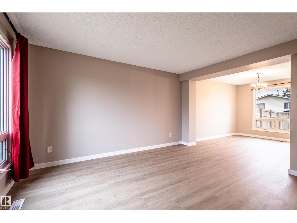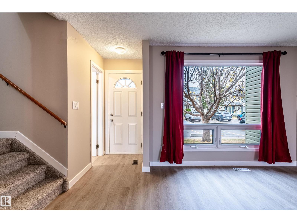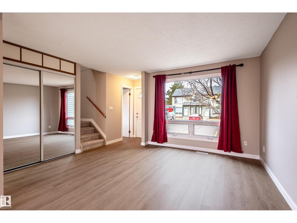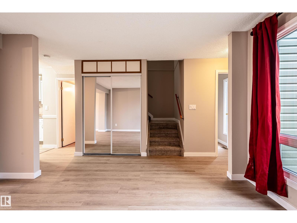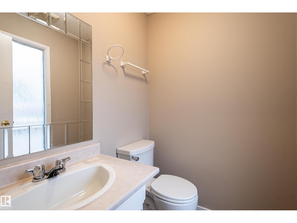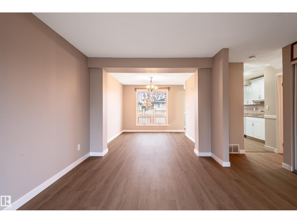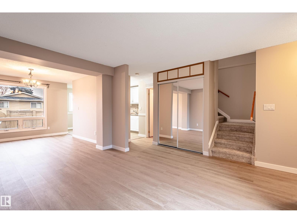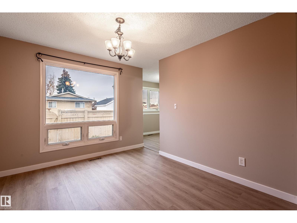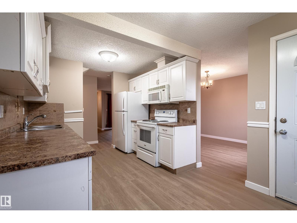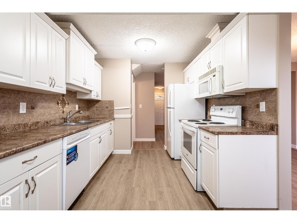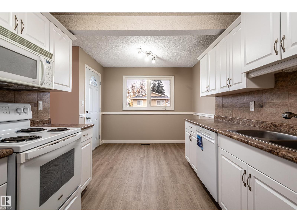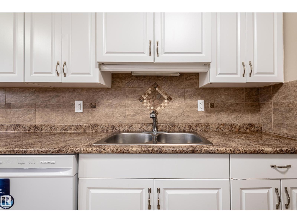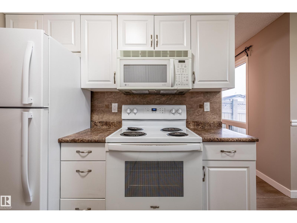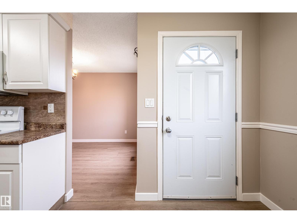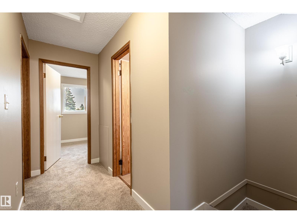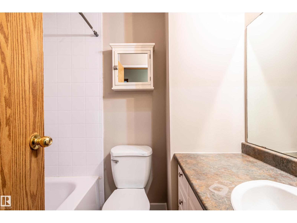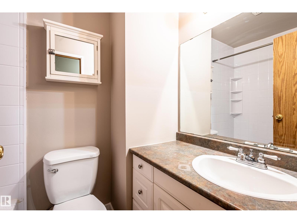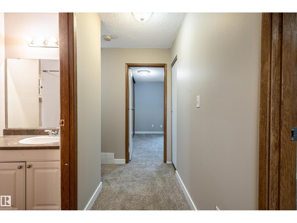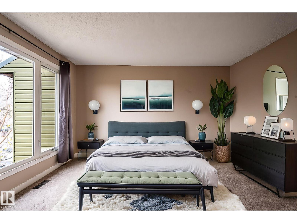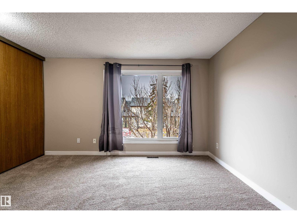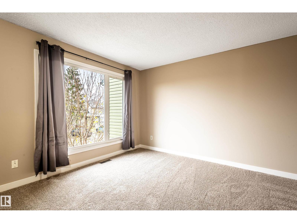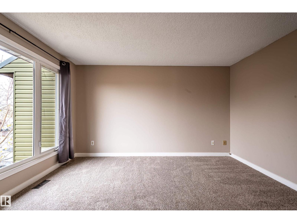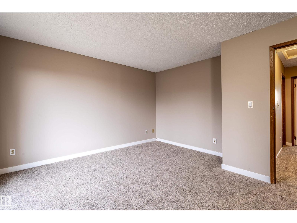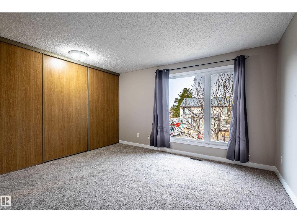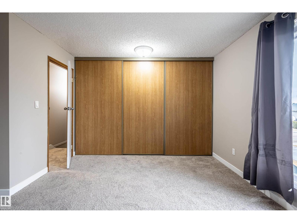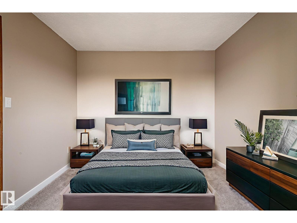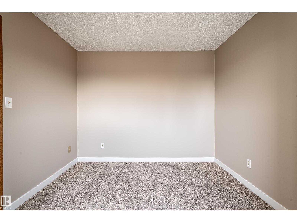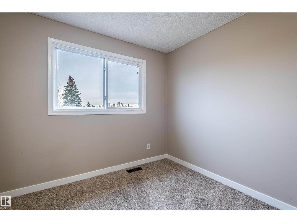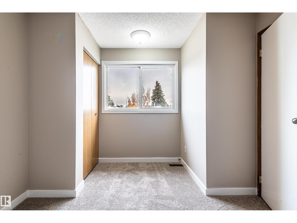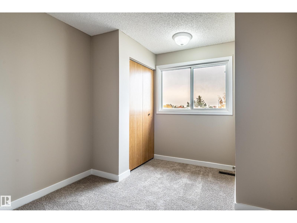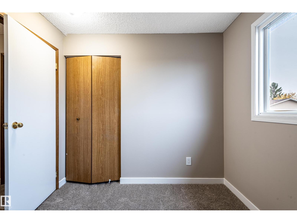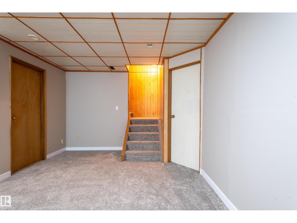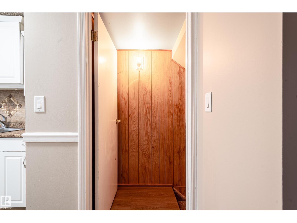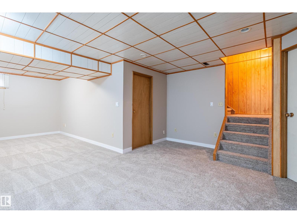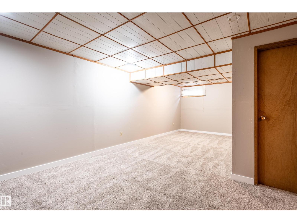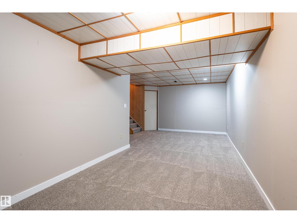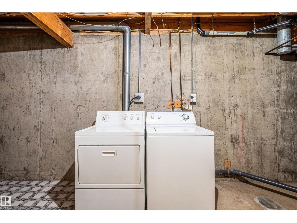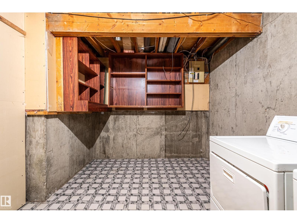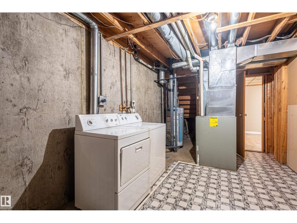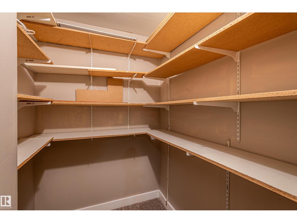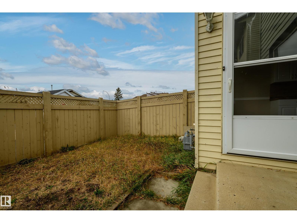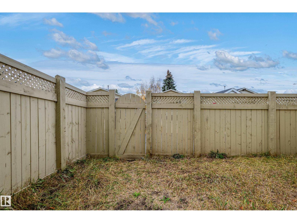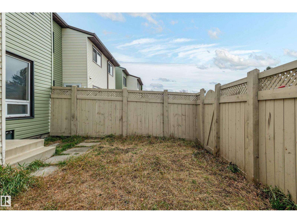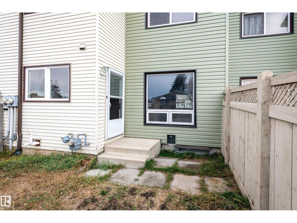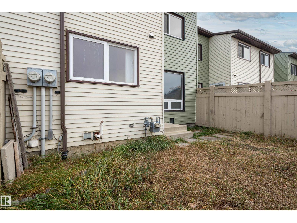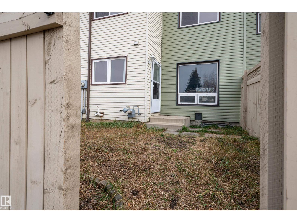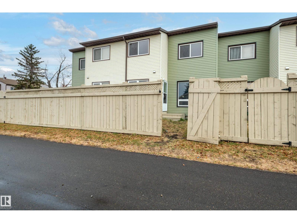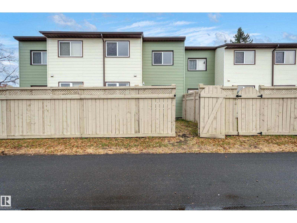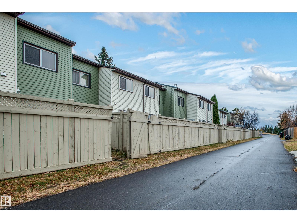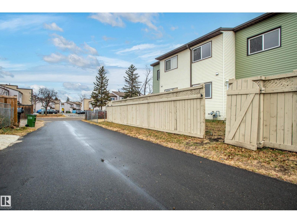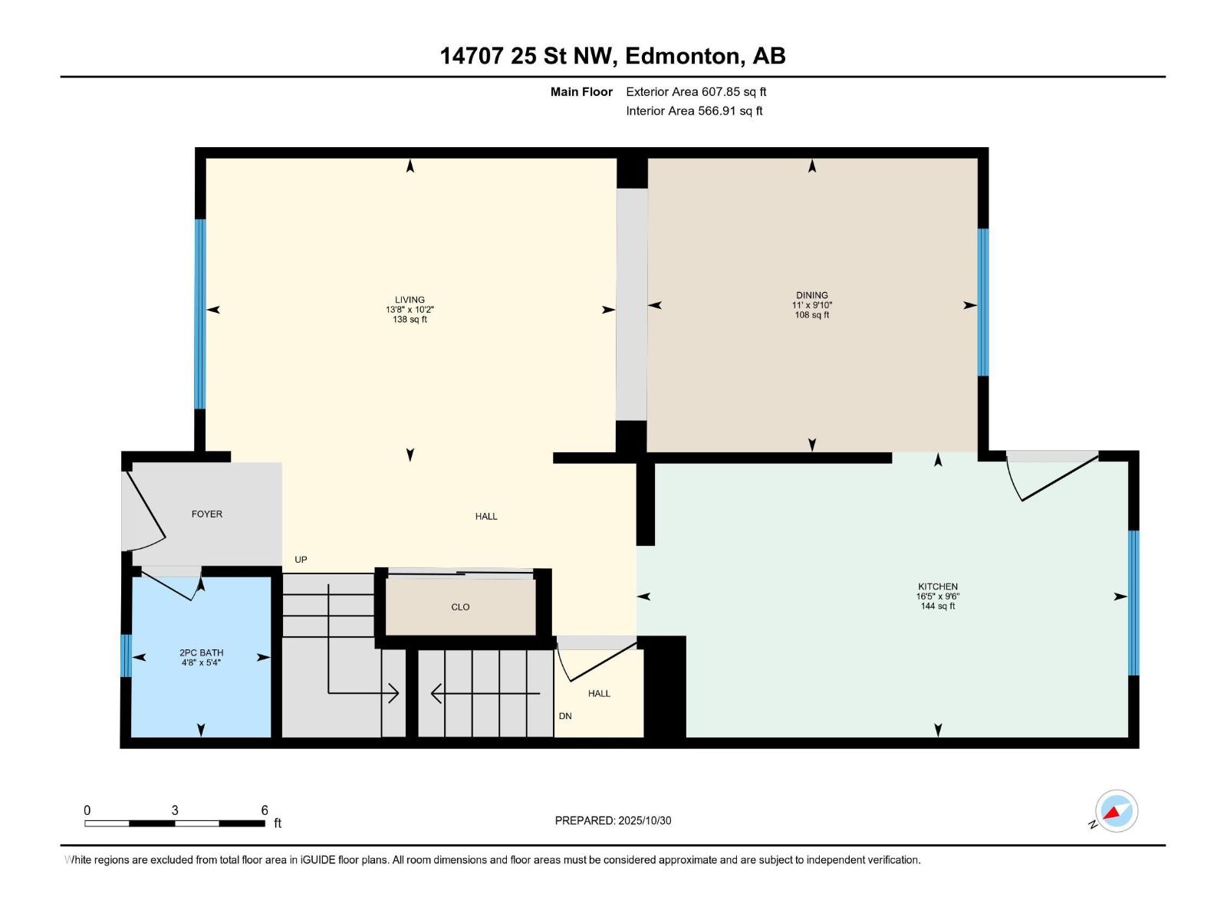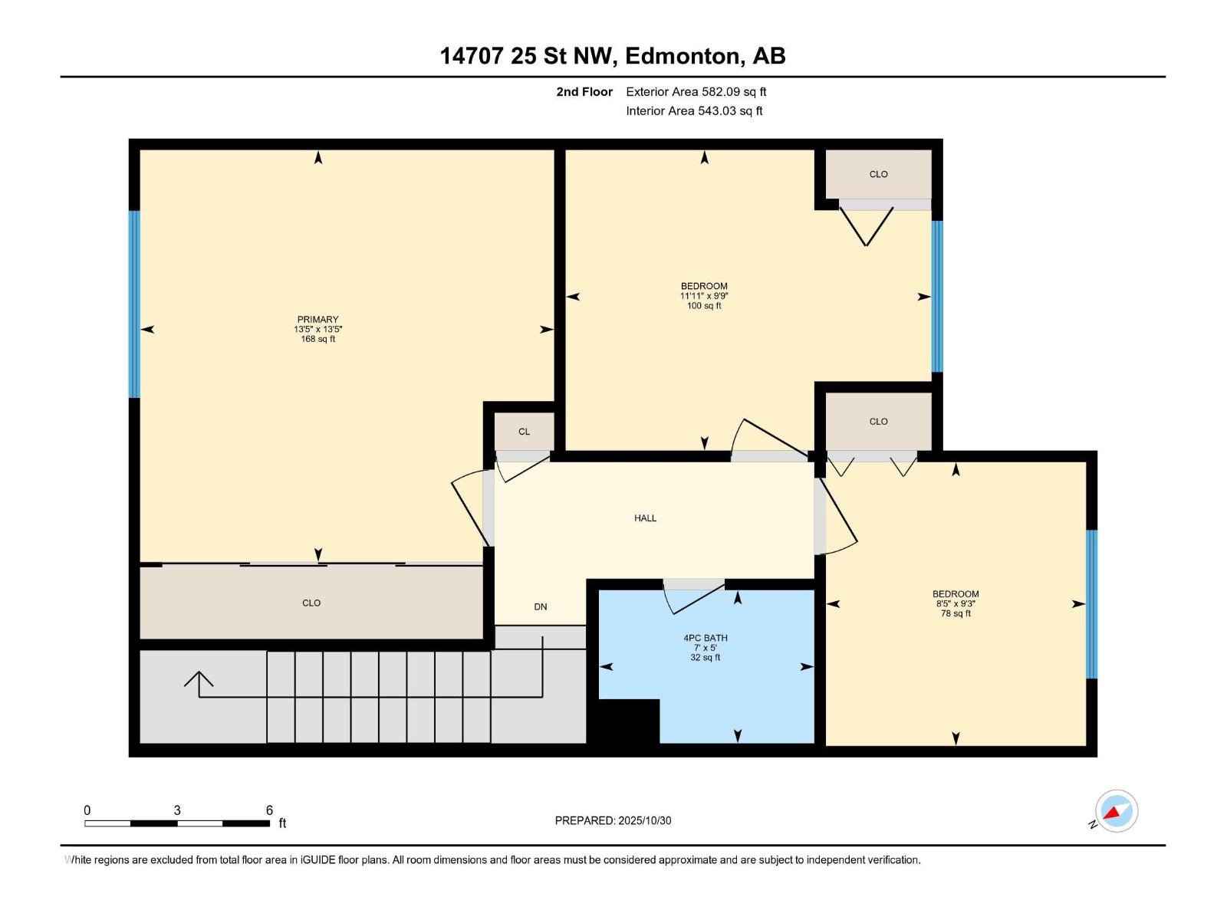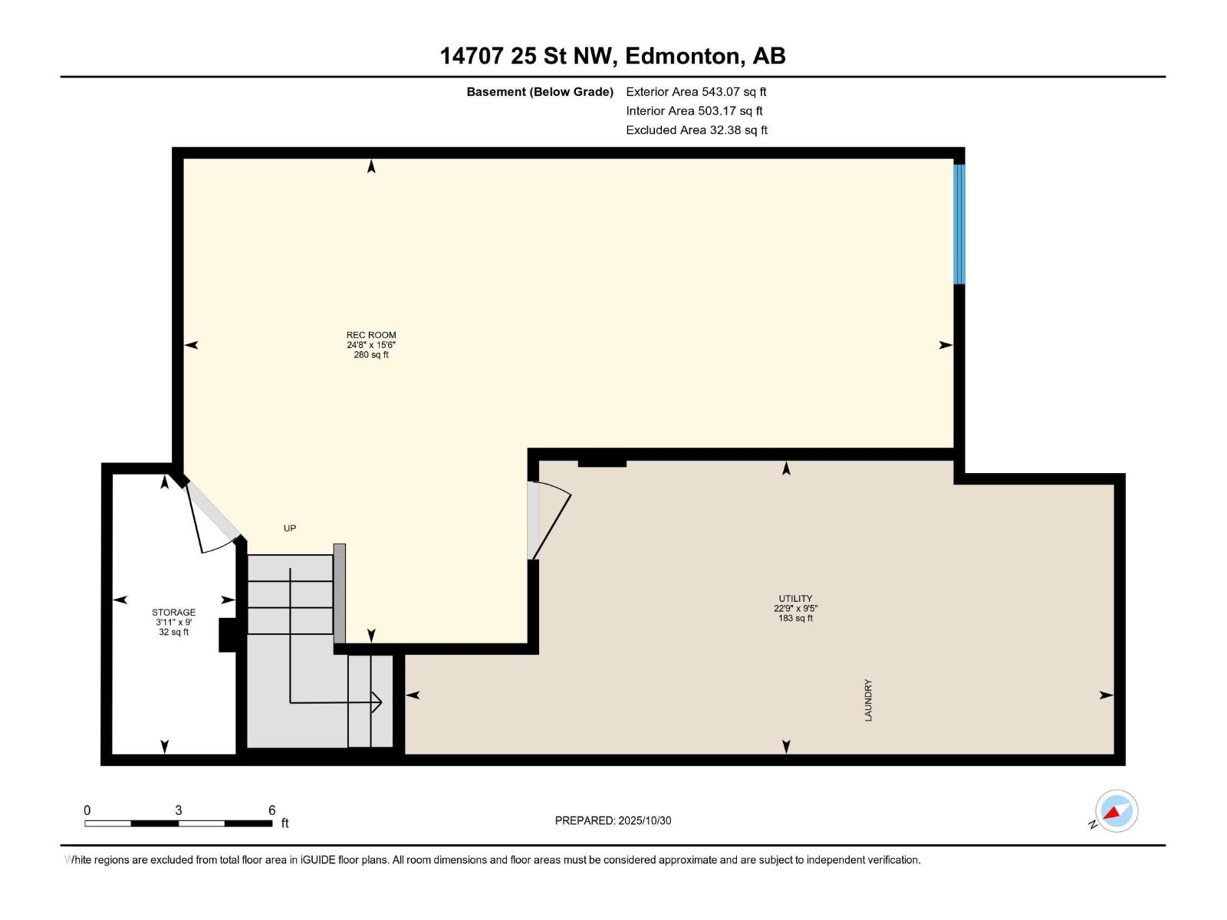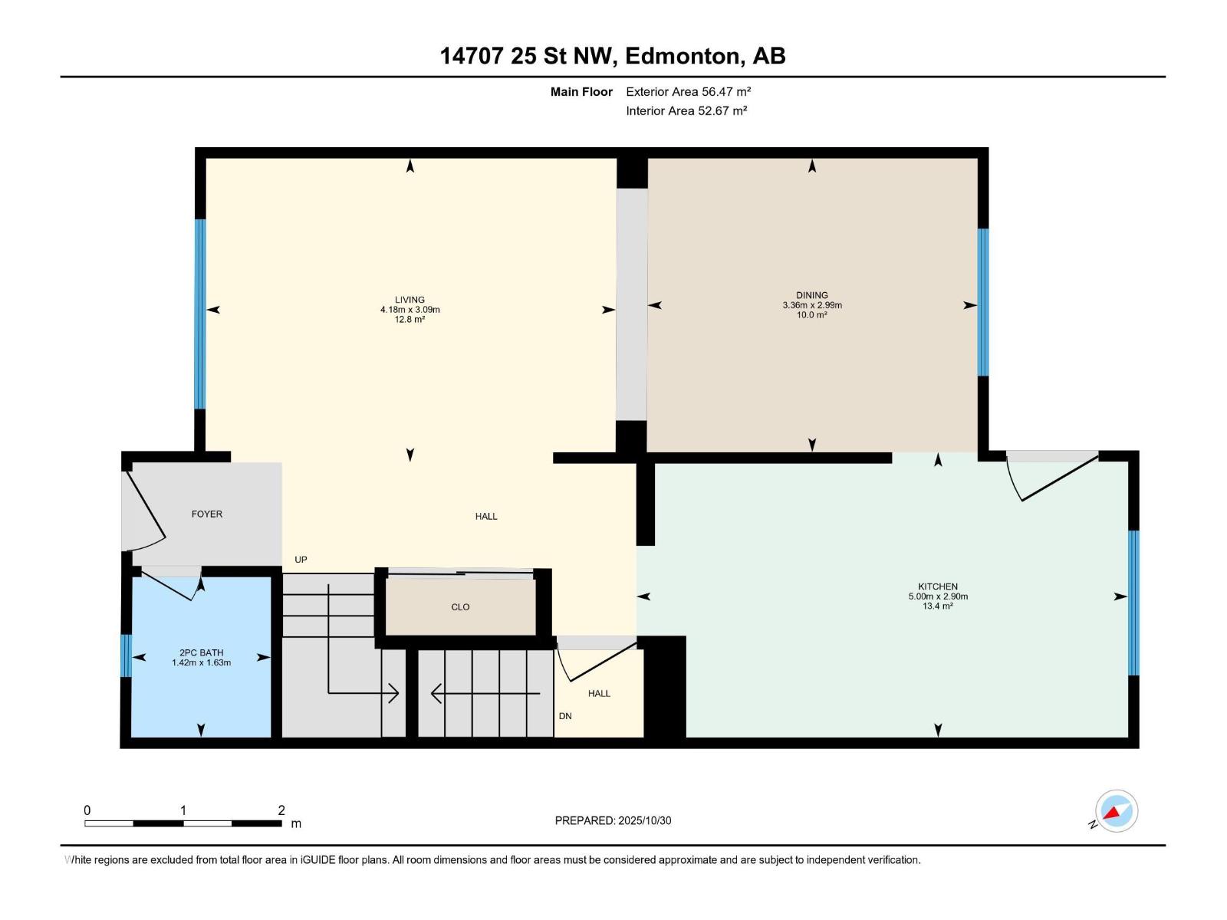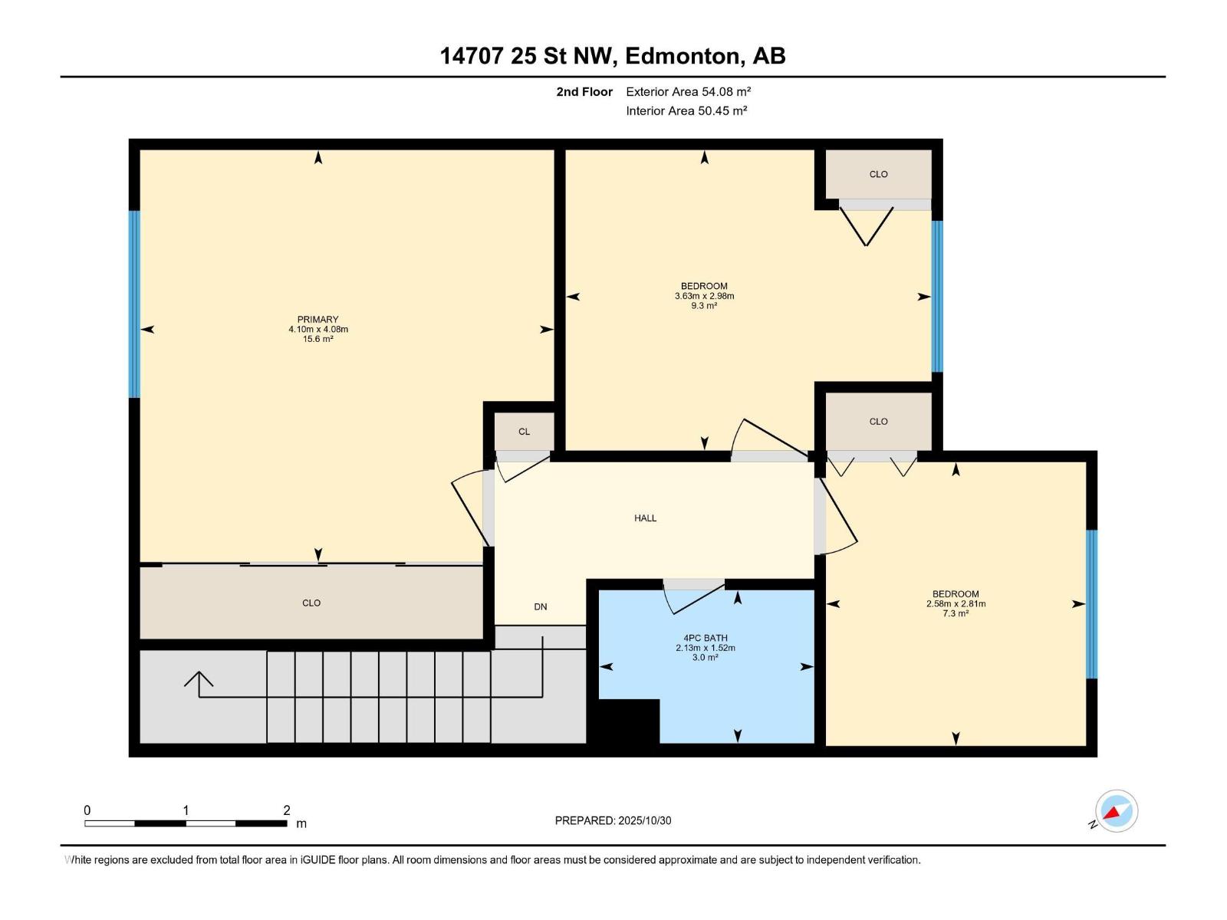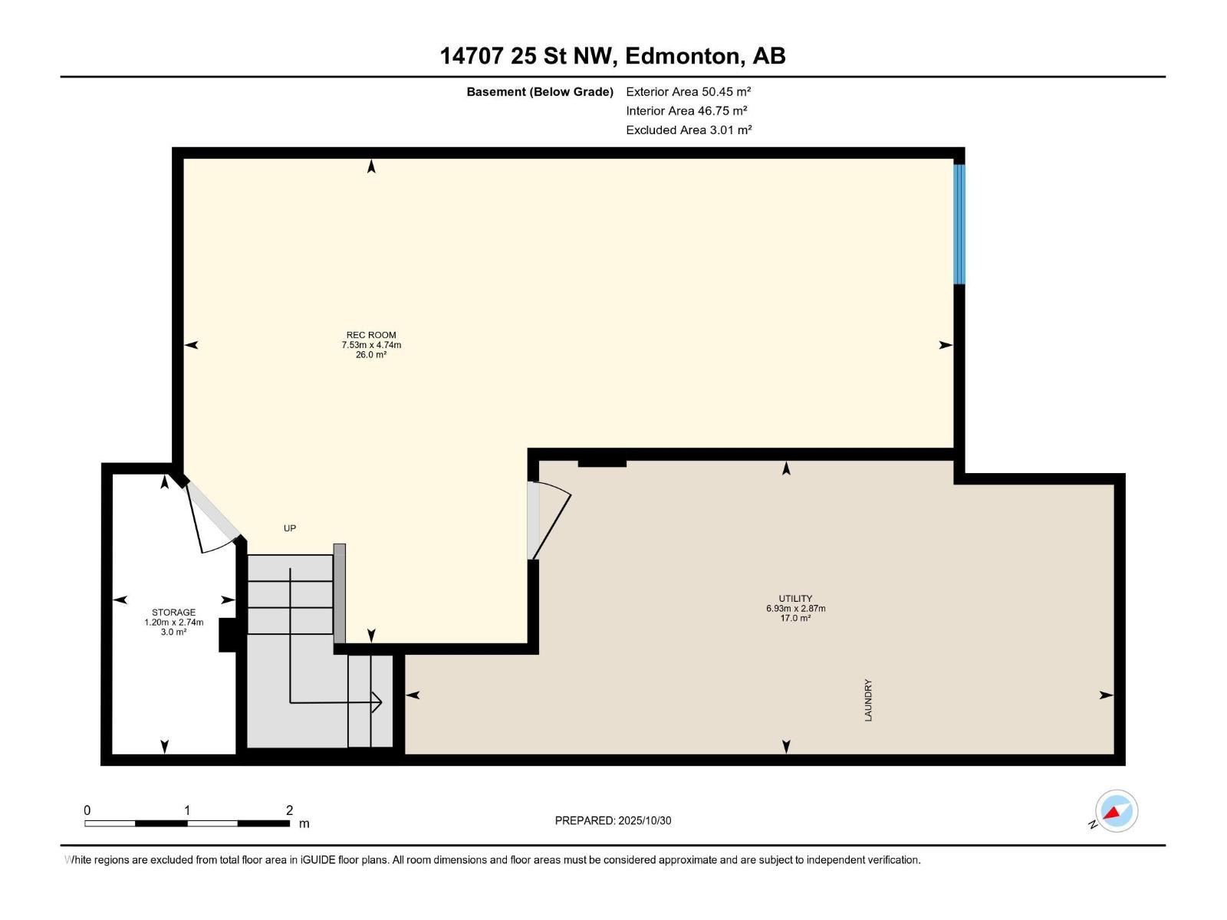14707 25 Street Nw Edmonton, Alberta T5Y 2E8
$220,000Maintenance, Exterior Maintenance, Insurance, Property Management, Other, See Remarks
$345.58 Monthly
Maintenance, Exterior Maintenance, Insurance, Property Management, Other, See Remarks
$345.58 MonthlyWelcome to this BRIGHT and INVITING freshly PAINTED townhouse in Fraser! This unit offers 3 bedrooms, 1.5 baths, and a finished basement. The SPACIOUS living room opens to a LARGE dining area, while the updated kitchen which includes a NEW FRIDGE and DISHWAHSER showcases sleek cabinets and a stylish tile backsplash. NEW, Durable VINYL PLANK flooring spans the main level, complemented by a convenient half bath. Upstairs features NEW CARPET, a GENEROUS primary bedroom, two additional bedrooms, and a 4-piece bath. The FINISHED basement with NEW CARPET adds a cozy family room plus a LAUNDRY/utility area with EXTRA STORAGE. Enjoy a PRIVATE fenced yard and two assigned parking stalls. Perfectly located near schools, shopping, public transit, and the Anthony Henday—this is the ideal place to call home! (id:63013)
Property Details
| MLS® Number | E4464037 |
| Property Type | Single Family |
| Neigbourhood | Fraser |
| Amenities Near By | Playground, Schools, Shopping |
| Features | Lane |
| Structure | Deck |
Building
| Bathroom Total | 2 |
| Bedrooms Total | 3 |
| Appliances | Dishwasher, Dryer, Microwave Range Hood Combo, Refrigerator, Stove, Washer |
| Basement Development | Partially Finished |
| Basement Type | Full (partially Finished) |
| Constructed Date | 1981 |
| Construction Style Attachment | Attached |
| Half Bath Total | 1 |
| Heating Type | Forced Air |
| Stories Total | 2 |
| Size Interior | 1,190 Ft2 |
| Type | Row / Townhouse |
Parking
| Stall |
Land
| Acreage | No |
| Fence Type | Fence |
| Land Amenities | Playground, Schools, Shopping |
Rooms
| Level | Type | Length | Width | Dimensions |
|---|---|---|---|---|
| Basement | Family Room | 24'8" x 15'6" | ||
| Main Level | Living Room | 13'8" x 10'2" | ||
| Main Level | Dining Room | 11' x 9'10" | ||
| Main Level | Kitchen | 16'5" x 9'6" | ||
| Upper Level | Primary Bedroom | 13'5" x 13'5" | ||
| Upper Level | Bedroom 2 | 11'11" x 9'9" | ||
| Upper Level | Bedroom 3 | 8'5" x 9'3" |
https://www.realtor.ca/real-estate/29048926/14707-25-street-nw-edmonton-fraser
102-3224 Parsons Rd Nw
Edmonton, Alberta T6N 1M2
102-3224 Parsons Rd Nw
Edmonton, Alberta T6N 1M2

