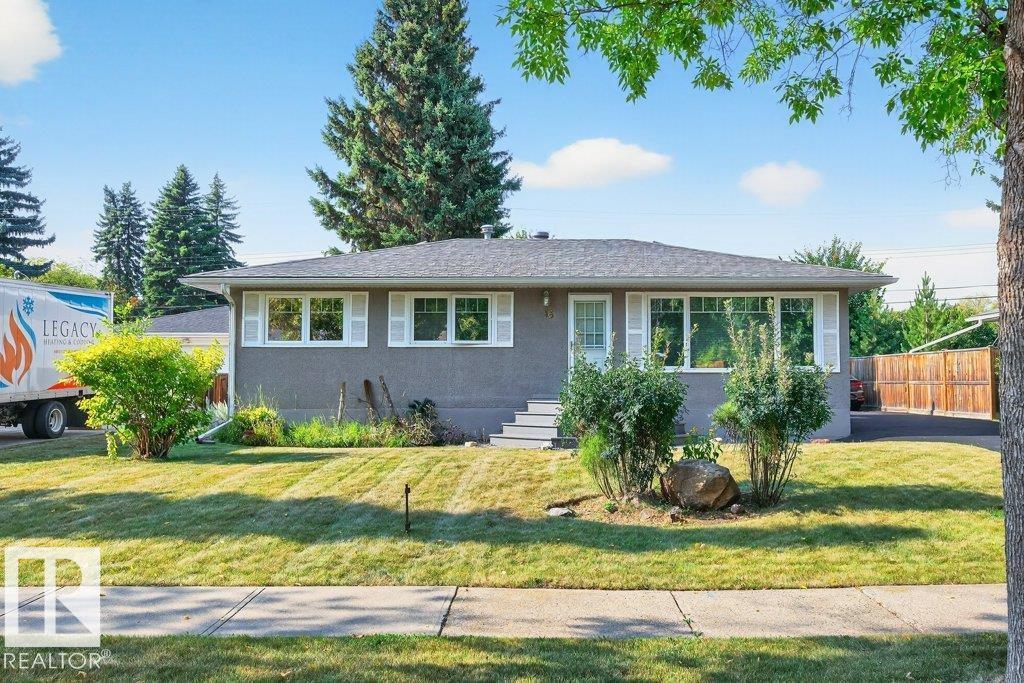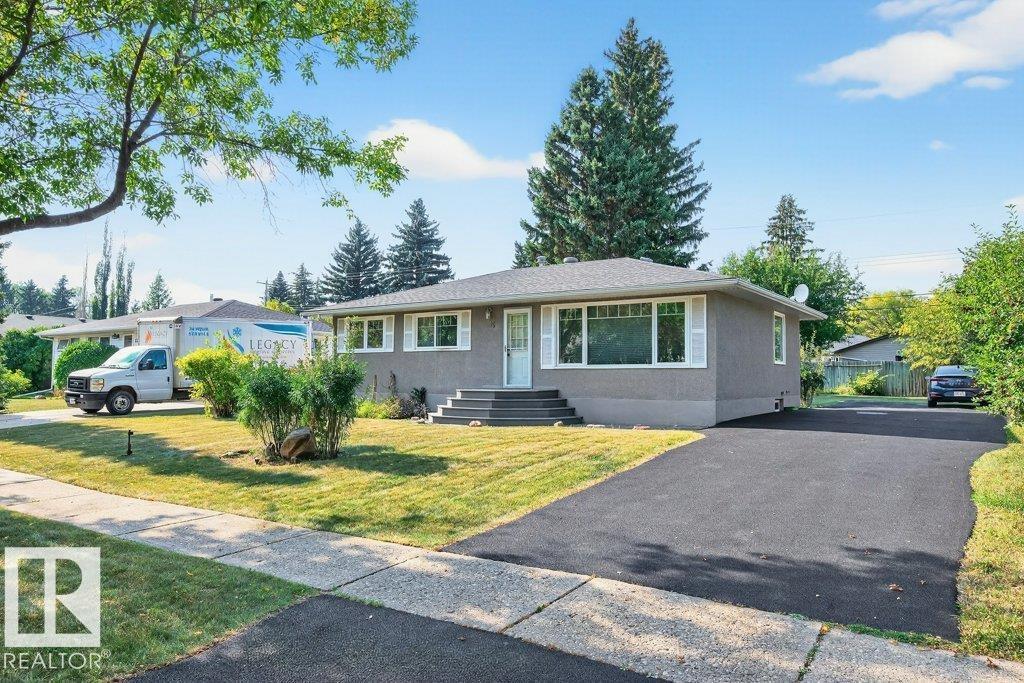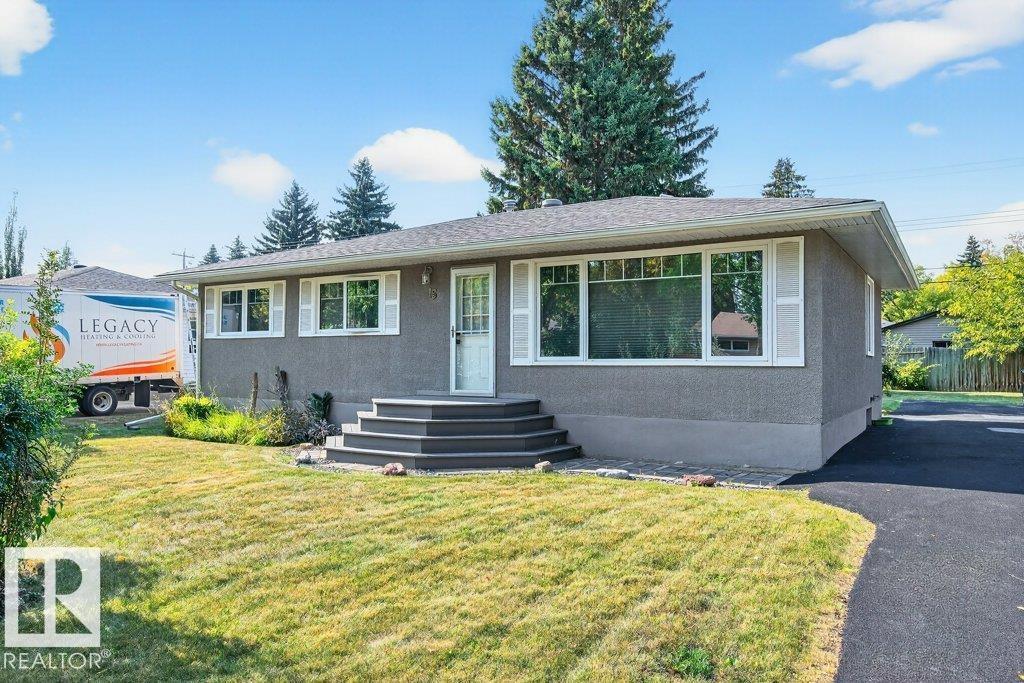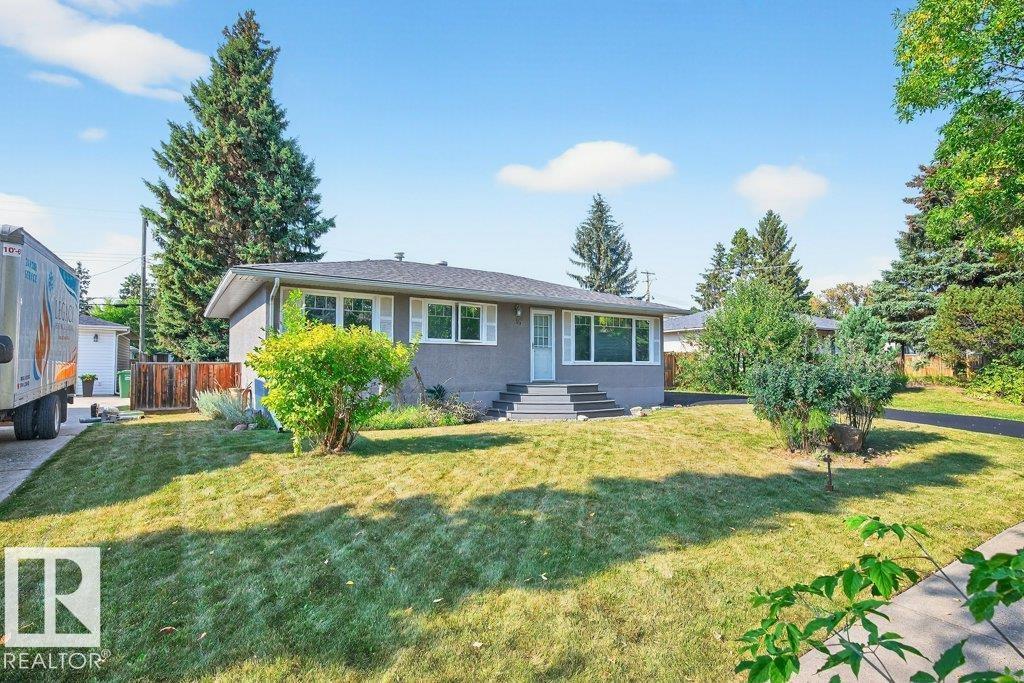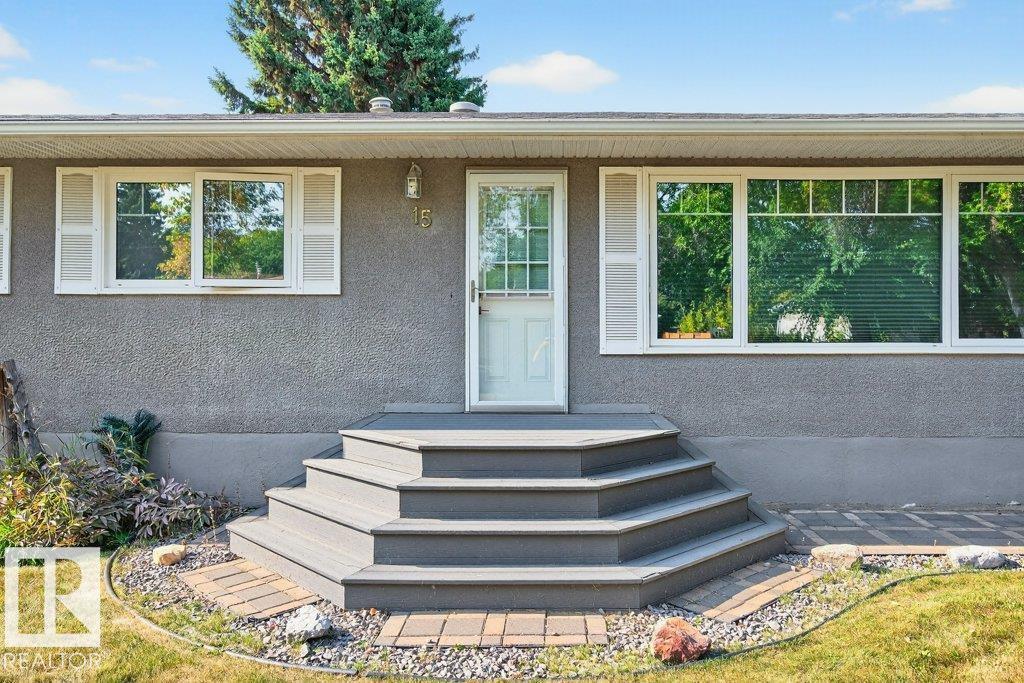3 Bedroom
1 Bathroom
1,040 ft2
Bungalow
Forced Air
$399,900
Great starter home or investment on a tree lined crescent in St.Albert! This 3 bedroom bungalow has just over 1,000sq.ft. of living space on the main floor with the basement offering room to grow. A bright living room features a lovely view of the street. It adjoins the dining space which has been partly opened up to the renovated kitchen. Enjoy newer cabinetry, stainless steel appliances, and a breakfast nook. Take in views of the huge yard with room for a future garage from the bay window. Your primary bedrooms shares the main 4pc. bathroom with two secondary bedrooms. Plenty of storage, a rec. room, den, and laundry area in the basement. Other upgrades include newer windows and an asphalt parking pad/driveway. Walking distance to schools, the Red Willow Trail system, shopping, and transit. (id:63013)
Property Details
|
MLS® Number
|
E4457453 |
|
Property Type
|
Single Family |
|
Neigbourhood
|
Sturgeon Heights |
|
Amenities Near By
|
Playground, Public Transit, Schools, Shopping |
|
Community Features
|
Public Swimming Pool |
|
Features
|
Flat Site |
|
Parking Space Total
|
4 |
|
Structure
|
Patio(s) |
Building
|
Bathroom Total
|
1 |
|
Bedrooms Total
|
3 |
|
Amenities
|
Vinyl Windows |
|
Appliances
|
Dishwasher, Dryer, Hood Fan, Refrigerator, Stove, Washer, Window Coverings |
|
Architectural Style
|
Bungalow |
|
Basement Development
|
Partially Finished |
|
Basement Type
|
Full (partially Finished) |
|
Constructed Date
|
1960 |
|
Construction Style Attachment
|
Detached |
|
Heating Type
|
Forced Air |
|
Stories Total
|
1 |
|
Size Interior
|
1,040 Ft2 |
|
Type
|
House |
Parking
Land
|
Acreage
|
No |
|
Fence Type
|
Fence |
|
Land Amenities
|
Playground, Public Transit, Schools, Shopping |
|
Size Irregular
|
658 |
|
Size Total
|
658 M2 |
|
Size Total Text
|
658 M2 |
Rooms
| Level |
Type |
Length |
Width |
Dimensions |
|
Basement |
Family Room |
7.83 m |
3.6 m |
7.83 m x 3.6 m |
|
Basement |
Den |
3.7 m |
3.6 m |
3.7 m x 3.6 m |
|
Basement |
Laundry Room |
|
|
Measurements not available |
|
Main Level |
Living Room |
4.43 m |
3.79 m |
4.43 m x 3.79 m |
|
Main Level |
Dining Room |
2.76 m |
2.75 m |
2.76 m x 2.75 m |
|
Main Level |
Kitchen |
3.98 m |
3.79 m |
3.98 m x 3.79 m |
|
Main Level |
Primary Bedroom |
3.79 m |
3.35 m |
3.79 m x 3.35 m |
|
Main Level |
Bedroom 2 |
3.79 m |
2.73 m |
3.79 m x 2.73 m |
|
Main Level |
Bedroom 3 |
2.77 m |
2.75 m |
2.77 m x 2.75 m |
https://www.realtor.ca/real-estate/28854852/15-sunnyside-cr-st-albert-sturgeon-heights

