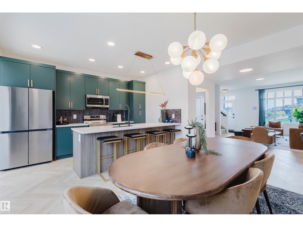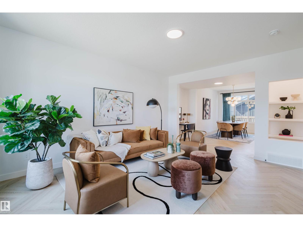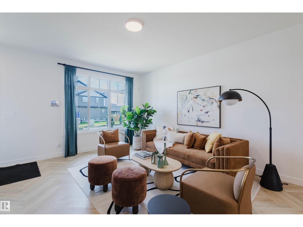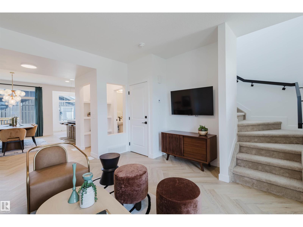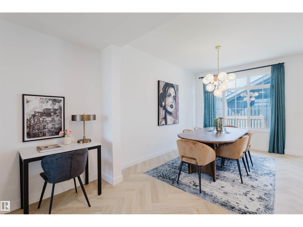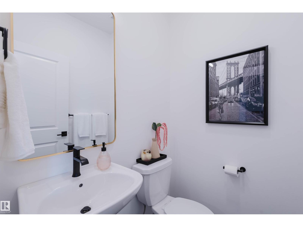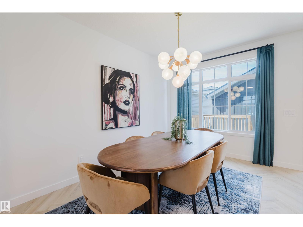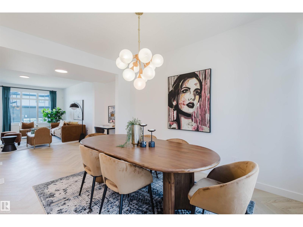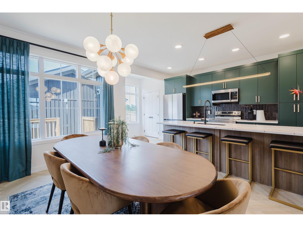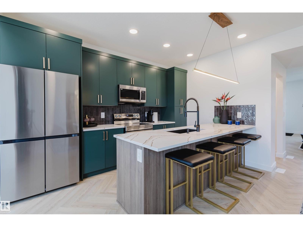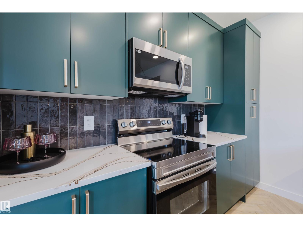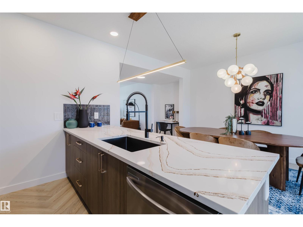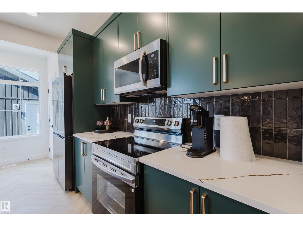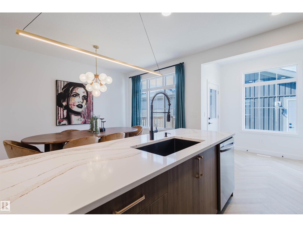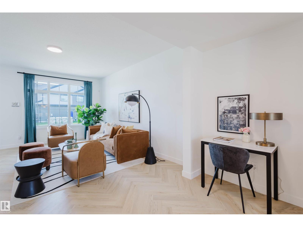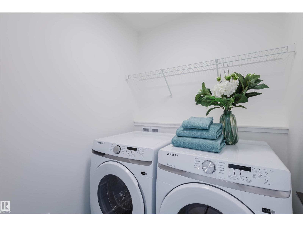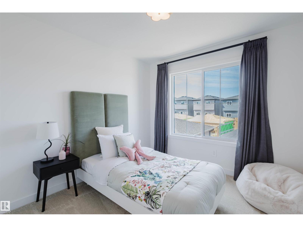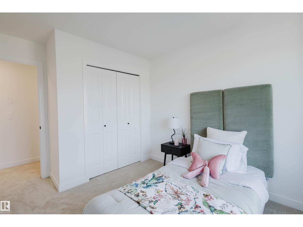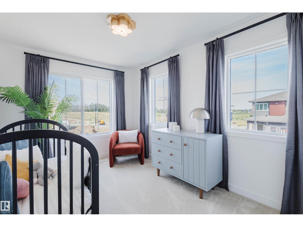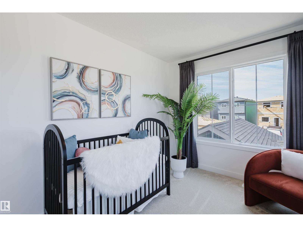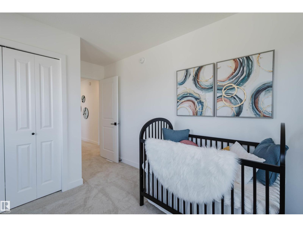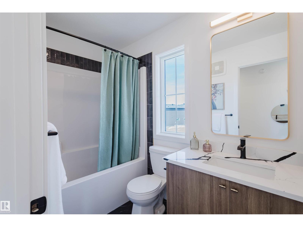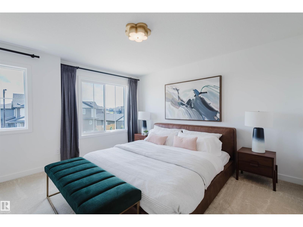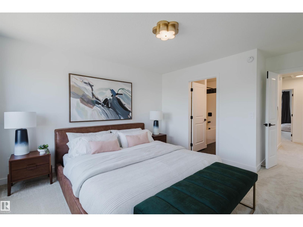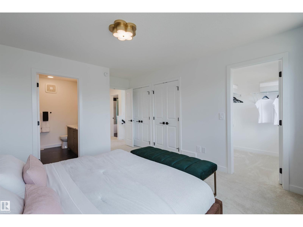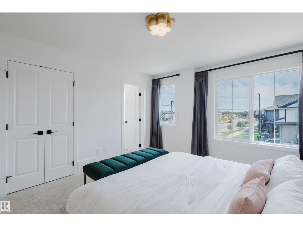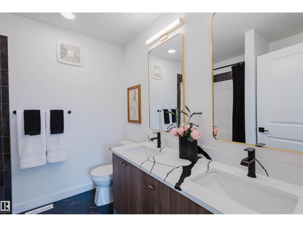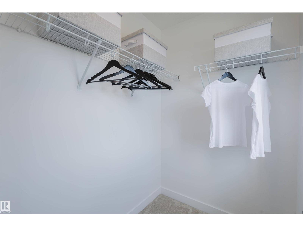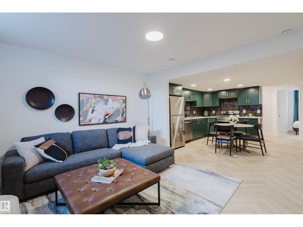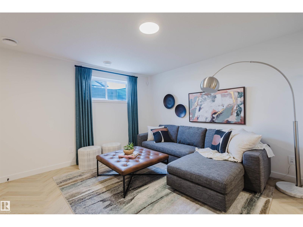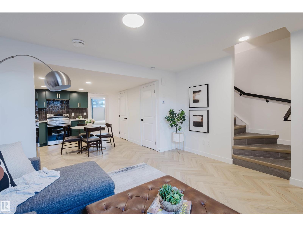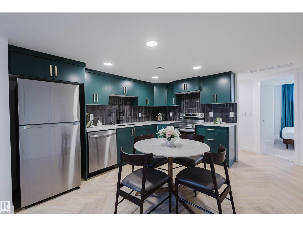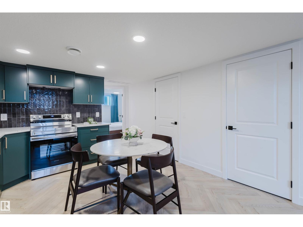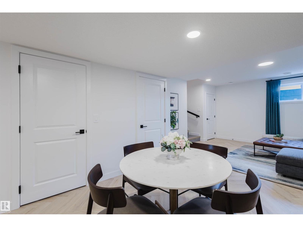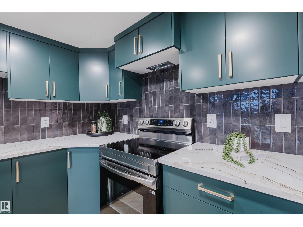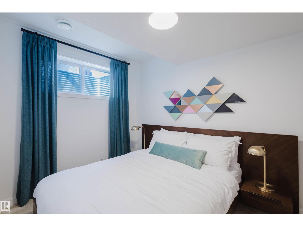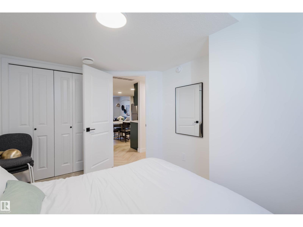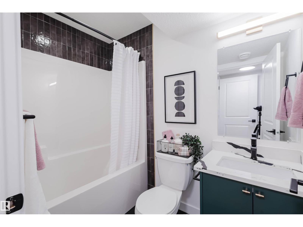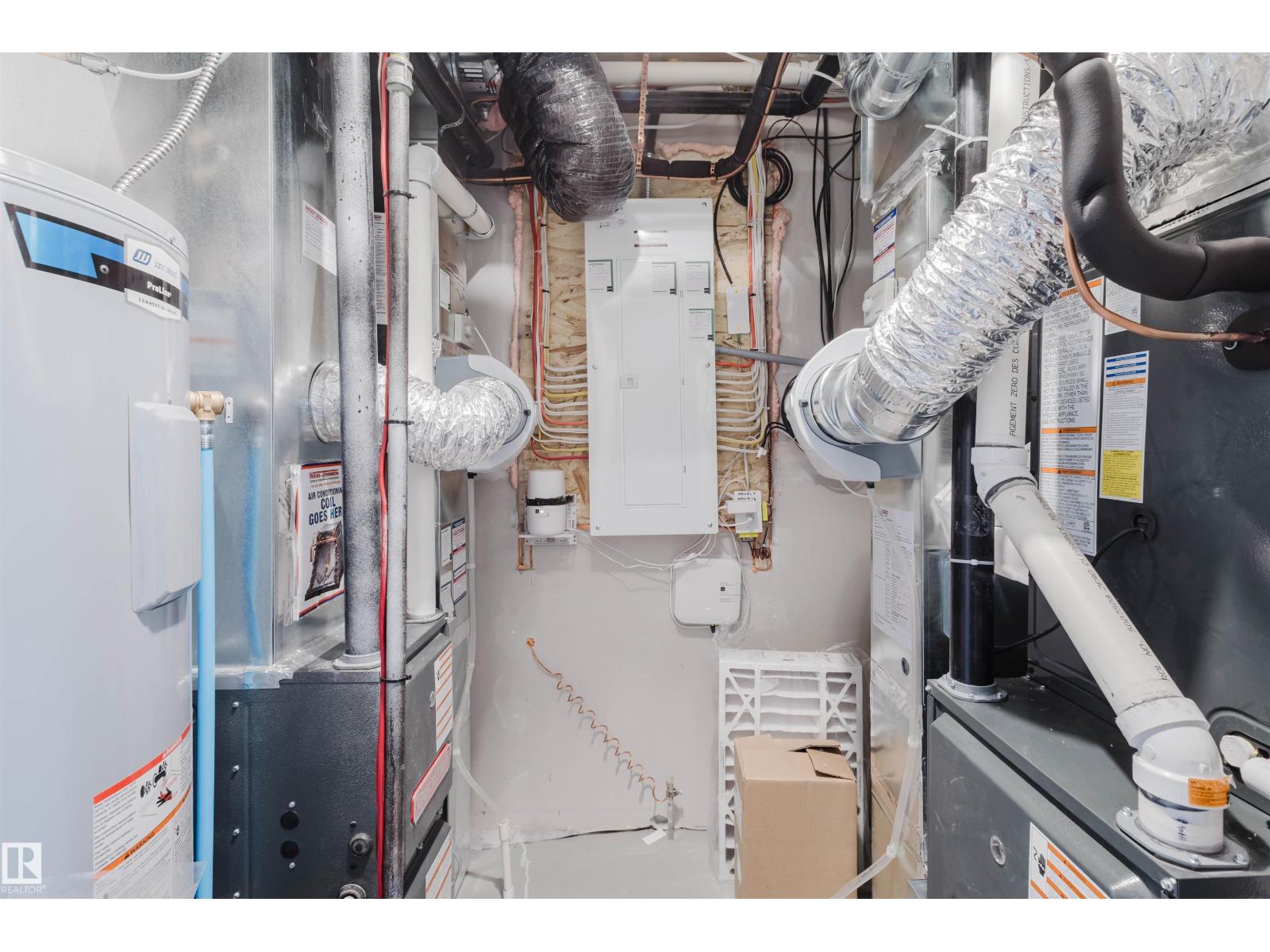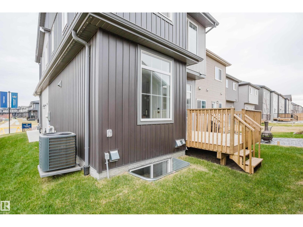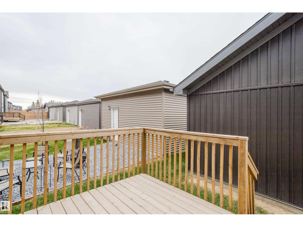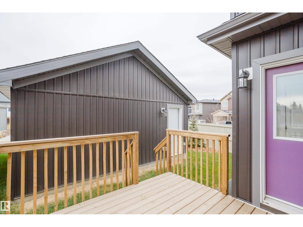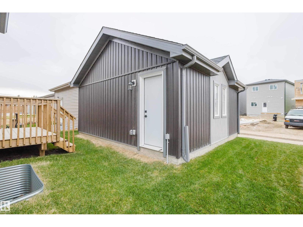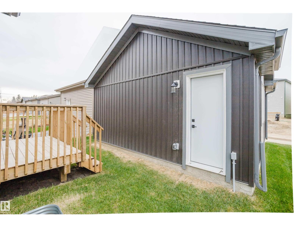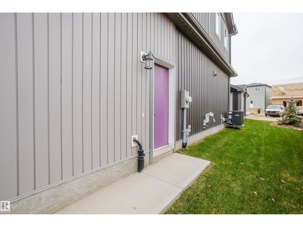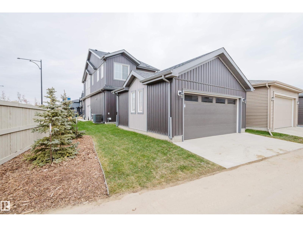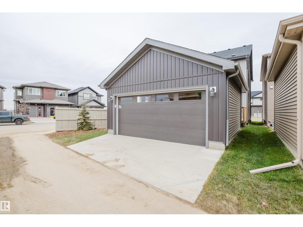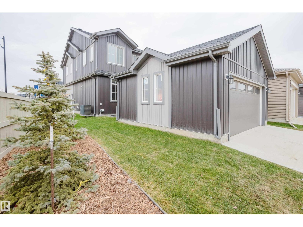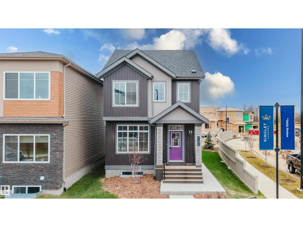4 Bedroom
3 Bathroom
1,605 ft2
Central Air Conditioning
Forced Air
$585,000
FORMER SHOWHOME WITH LEGAL SUITE!! Your Dream Home in Kinglet Gardens awaits! Nestled in a peaceful community surrounded by nature and trails. Upstairs a 4-bedroom, 3.5-bath single-family home in the perfect blend of comfort and style. Enjoy 9' ceilings on the main floor, an upgraded kitchen, featuring stunning 42 cabinets, quartz countertops,—ideal for modern living. Upstairs, you'll find a spacious walk-in laundry room, a full 4-piece bathroom, and 3 generously sized bedrooms perfect for your growing family. The primary suite is a true retreat, offering a walk-in closet and a luxurious ensuite with double sinks. Additional features include a separate side entrance, air conditioning, FINISHED LEGAL SUITE, double detached garage, attached rear deck, ALL APPLIANCES and FUNISHINGS, triple-pane windows, and a high-efficiency furnace. FULLY LANDSCAPED! Buy with confidence—built by Rohit. QUICK POSSESSION! (id:63013)
Property Details
|
MLS® Number
|
E4466372 |
|
Property Type
|
Single Family |
|
Neigbourhood
|
Kinglet Gardens |
|
Amenities Near By
|
Playground |
|
Features
|
See Remarks, Park/reserve |
Building
|
Bathroom Total
|
3 |
|
Bedrooms Total
|
4 |
|
Amenities
|
Ceiling - 9ft, Vinyl Windows |
|
Appliances
|
Dishwasher, Dryer, Furniture, Garage Door Opener Remote(s), Garage Door Opener, Microwave Range Hood Combo, Refrigerator, Stove, Washer, See Remarks |
|
Basement Development
|
Finished |
|
Basement Features
|
Suite |
|
Basement Type
|
Full (finished) |
|
Constructed Date
|
2024 |
|
Construction Style Attachment
|
Detached |
|
Cooling Type
|
Central Air Conditioning |
|
Half Bath Total
|
1 |
|
Heating Type
|
Forced Air |
|
Stories Total
|
2 |
|
Size Interior
|
1,605 Ft2 |
|
Type
|
House |
Parking
Land
|
Acreage
|
No |
|
Land Amenities
|
Playground |
|
Size Irregular
|
367.93 |
|
Size Total
|
367.93 M2 |
|
Size Total Text
|
367.93 M2 |
Rooms
| Level |
Type |
Length |
Width |
Dimensions |
|
Basement |
Bedroom 4 |
|
|
Measurements not available |
|
Basement |
Second Kitchen |
|
|
Measurements not available |
|
Main Level |
Living Room |
|
|
16'11" x 13'1 |
|
Main Level |
Dining Room |
|
|
13'4" x 10'0" |
|
Main Level |
Kitchen |
|
|
Measurements not available |
|
Upper Level |
Primary Bedroom |
|
|
12'9" x 12'8" |
|
Upper Level |
Bedroom 2 |
|
|
10'4" x 9'7" |
|
Upper Level |
Bedroom 3 |
|
|
12'1'" x 9'0" |
|
Upper Level |
Laundry Room |
|
|
Measurements not available |
https://www.realtor.ca/real-estate/29125052/1504-siskin-link-li-nw-edmonton-kinglet-gardens

