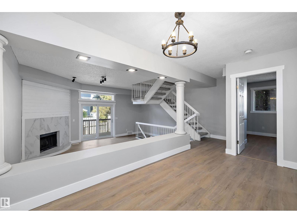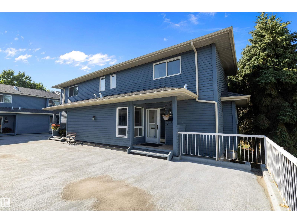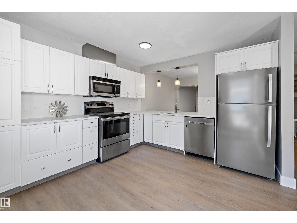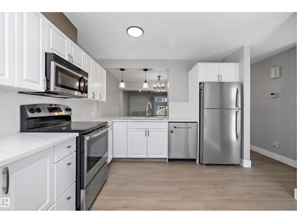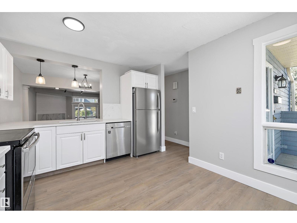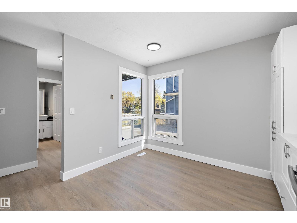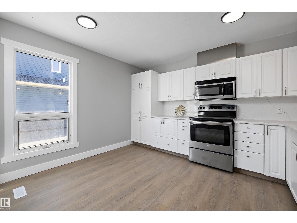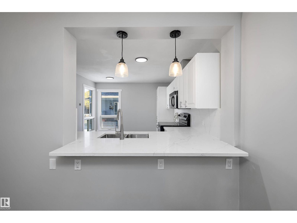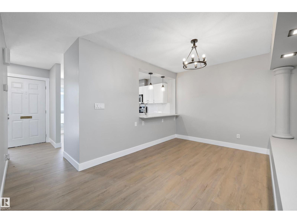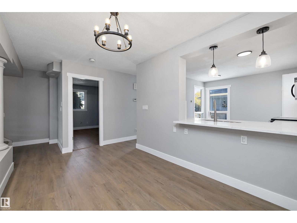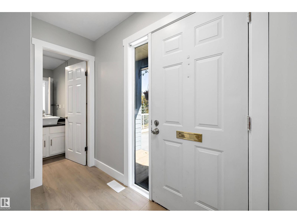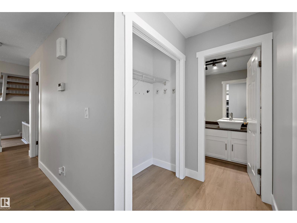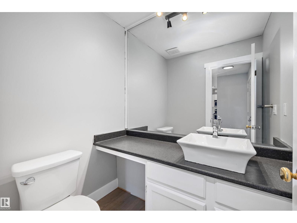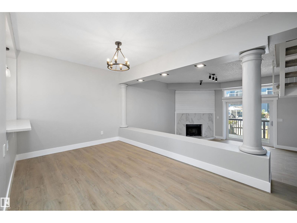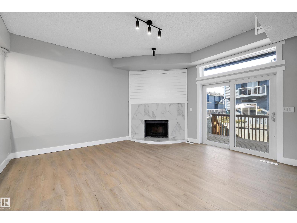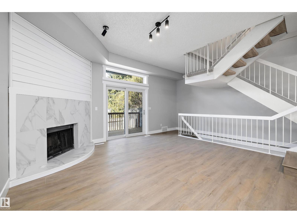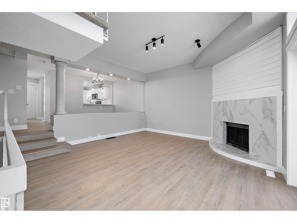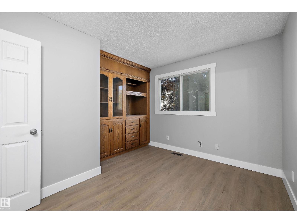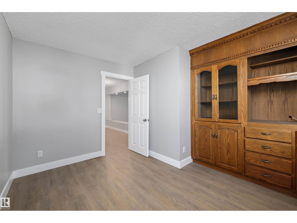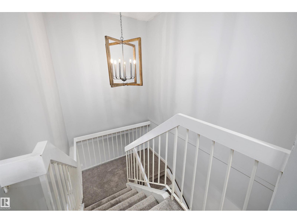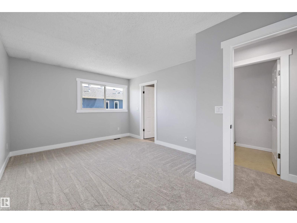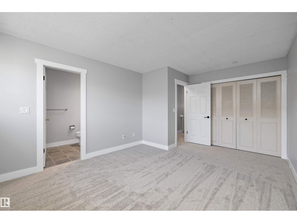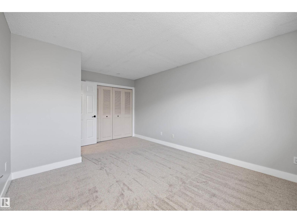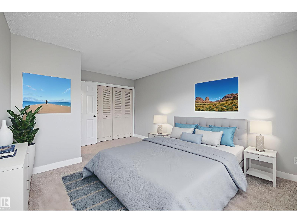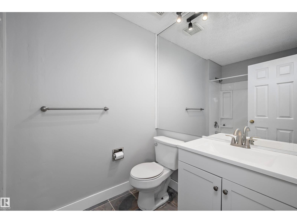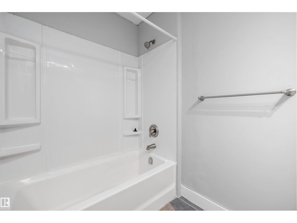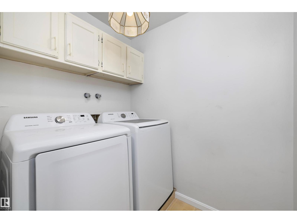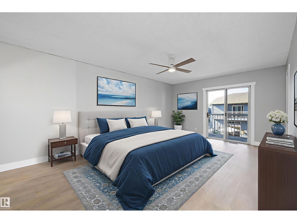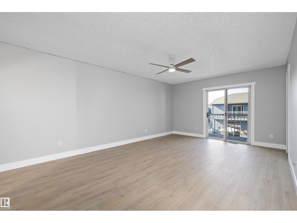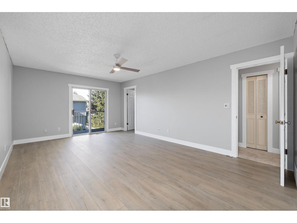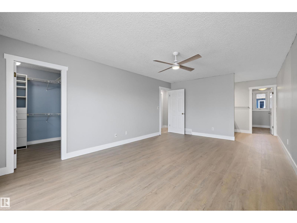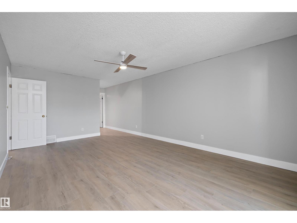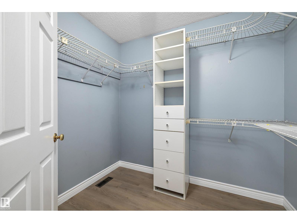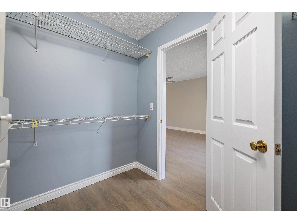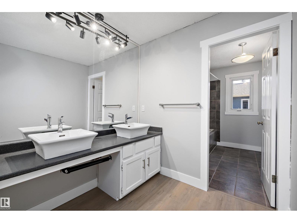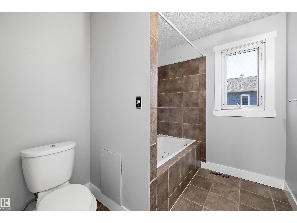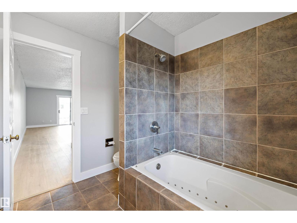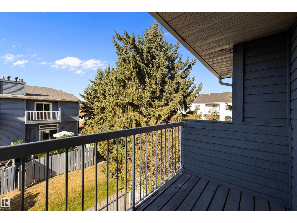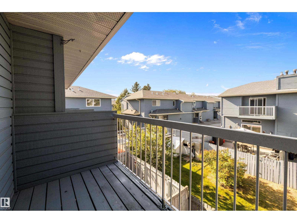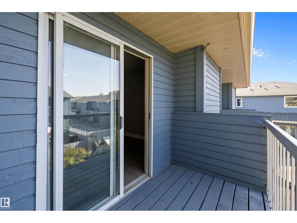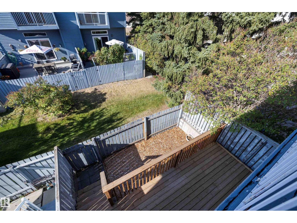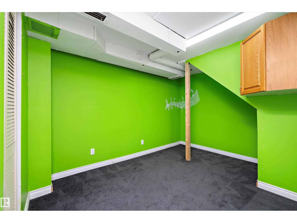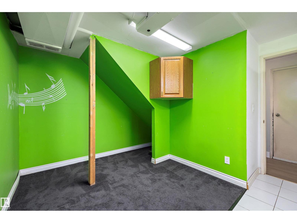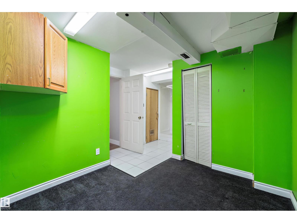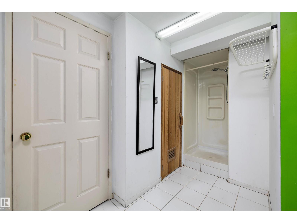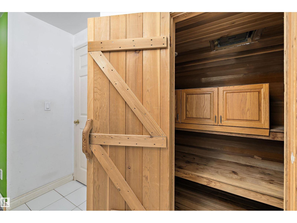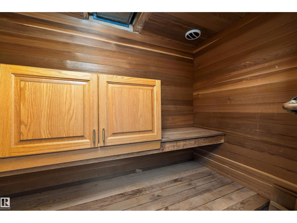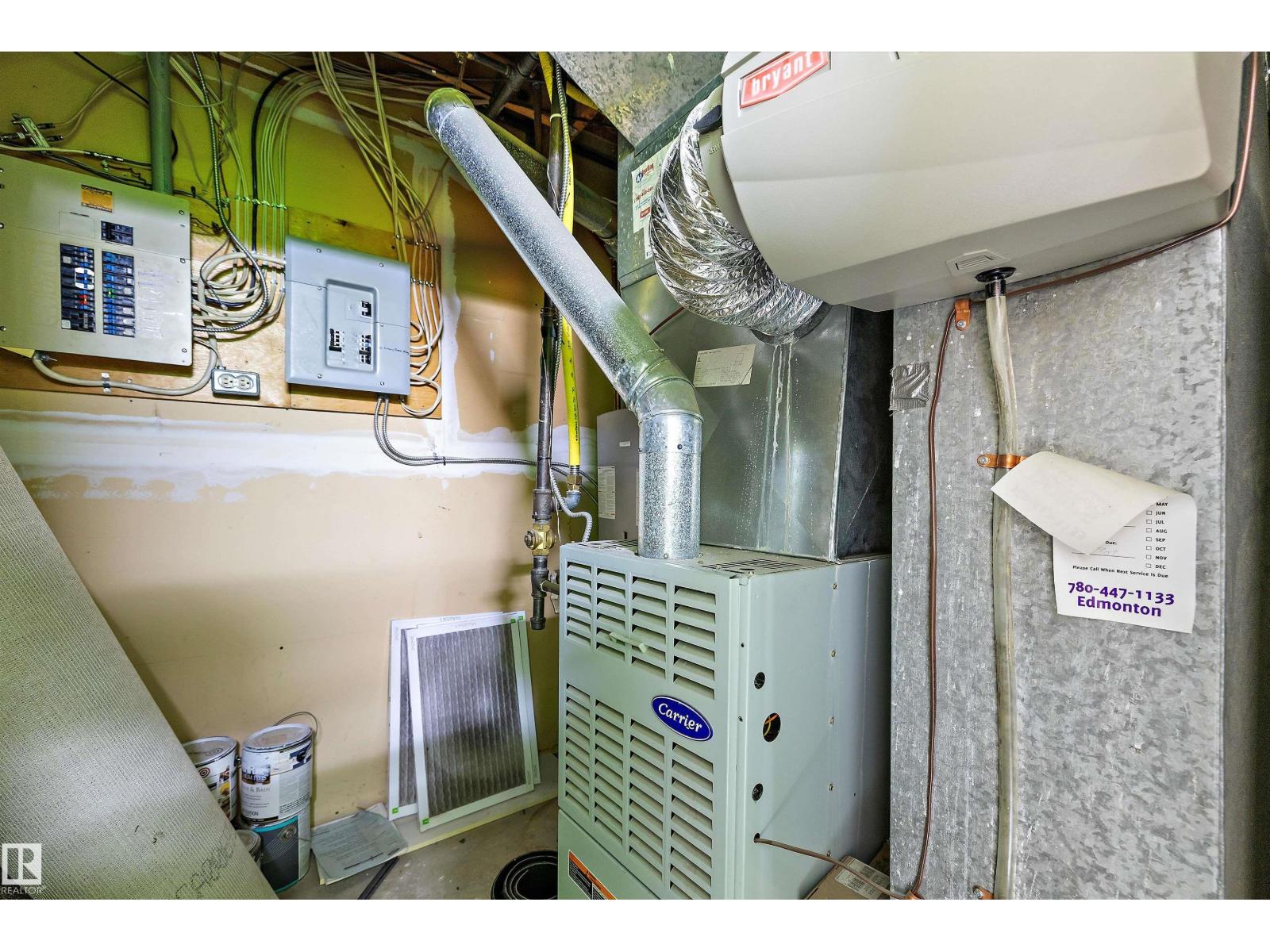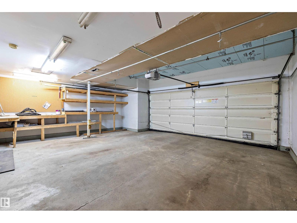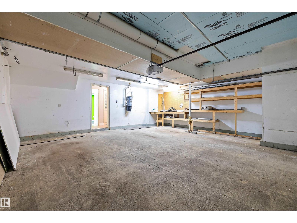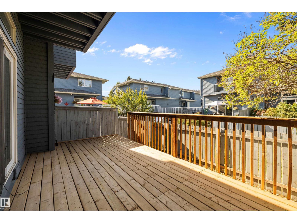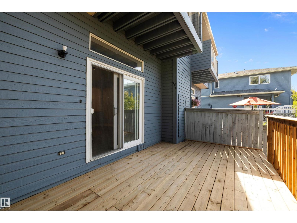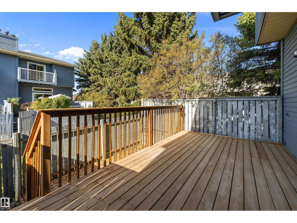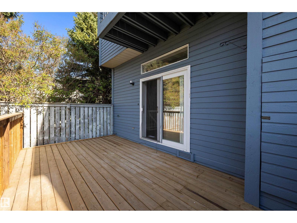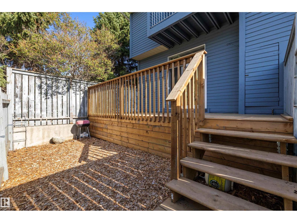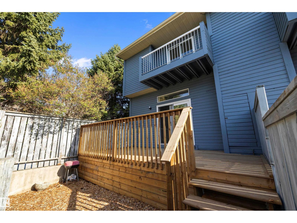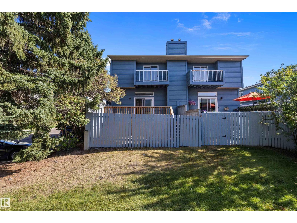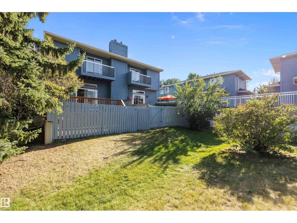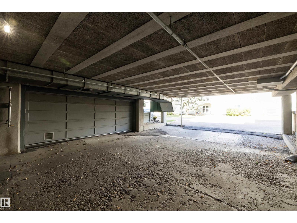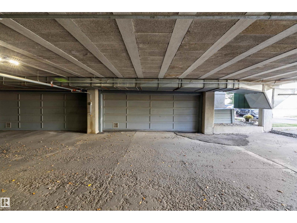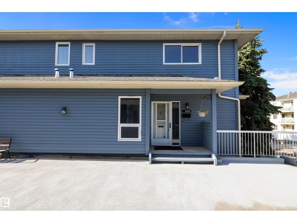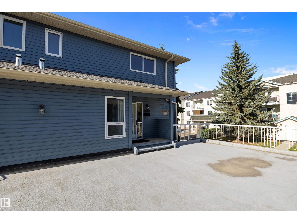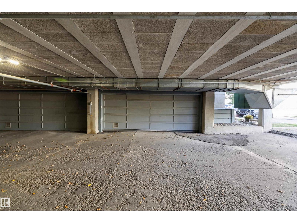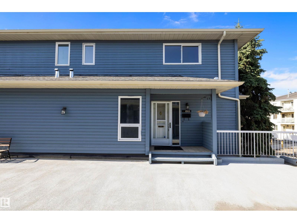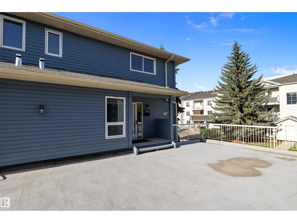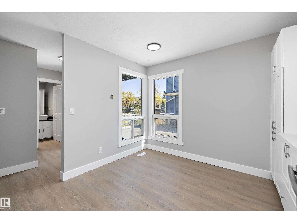1511 Lakeside Gr St. Albert, Alberta T8N 3T3
$295,000Maintenance, Exterior Maintenance, Insurance, Other, See Remarks, Water
$652.10 Monthly
Maintenance, Exterior Maintenance, Insurance, Other, See Remarks, Water
$652.10 MonthlyDiscover this fully updated 3-bedroom, 2.5-bath townhouse in the heart of St. Albert, complete with a heated double garage! Thoughtful renovations feature durable vinyl plank flooring, carpet, granite countertops with generous prep space, sleek white cabinetry with plenty of storage, modern lighting, and fresh paint throughout. The open dining room connects seamlessly to the cozy family area, creating a perfect space for relaxing evenings. The main level also includes a versatile bedroom & convenient half bath. Upstairs, find two spacious bedrooms, each with its own ensuite bathroom. The primary retreat impresses with a massive walk-in closet and private balcony access. Bonus: laundry is located upstairs for ease! The basement adds excellent function with a flex space, sauna, & shower perfect for unwinding after long days. Outdoors, enjoy a fenced backyard with a brand-new deck and gas line, ready for gatherings and barbecues! Just 2 min from main shopping strip and the Anthony Henday. (id:63013)
Property Details
| MLS® Number | E4458745 |
| Property Type | Single Family |
| Neigbourhood | Grandin |
| Amenities Near By | Golf Course, Playground, Public Transit, Schools, Shopping |
| Features | No Animal Home, No Smoking Home |
Building
| Bathroom Total | 3 |
| Bedrooms Total | 3 |
| Appliances | Dishwasher, Dryer, Garage Door Opener Remote(s), Microwave Range Hood Combo, Refrigerator, Washer |
| Basement Development | Finished |
| Basement Type | Full (finished) |
| Constructed Date | 1981 |
| Construction Style Attachment | Attached |
| Half Bath Total | 1 |
| Heating Type | Forced Air |
| Stories Total | 2 |
| Size Interior | 1,679 Ft2 |
| Type | Row / Townhouse |
Parking
| Attached Garage | |
| Heated Garage |
Land
| Acreage | No |
| Fence Type | Fence |
| Land Amenities | Golf Course, Playground, Public Transit, Schools, Shopping |
Rooms
| Level | Type | Length | Width | Dimensions |
|---|---|---|---|---|
| Basement | Den | 2.64 m | 3.7 m | 2.64 m x 3.7 m |
| Main Level | Living Room | 4.65 m | 4.75 m | 4.65 m x 4.75 m |
| Main Level | Dining Room | 2.54 m | 4.31 m | 2.54 m x 4.31 m |
| Main Level | Kitchen | 3.82 m | 3.2 m | 3.82 m x 3.2 m |
| Main Level | Bedroom 3 | Measurements not available | ||
| Upper Level | Primary Bedroom | 7.85 m | 3.79 m | 7.85 m x 3.79 m |
| Upper Level | Bedroom 2 | 4.9 m | 3.48 m | 4.9 m x 3.48 m |
| Upper Level | Laundry Room | 1.93 m | 1.5 m | 1.93 m x 1.5 m |
https://www.realtor.ca/real-estate/28891540/1511-lakeside-gr-st-albert-grandin

