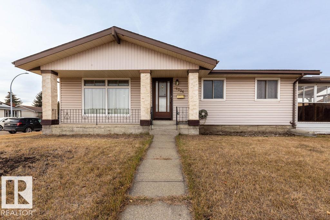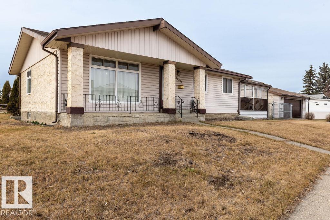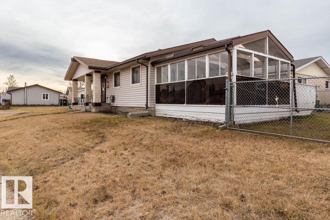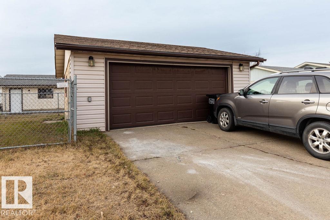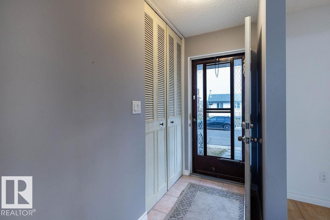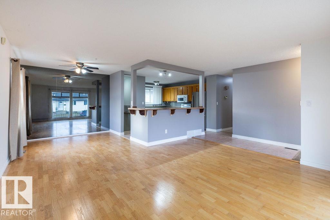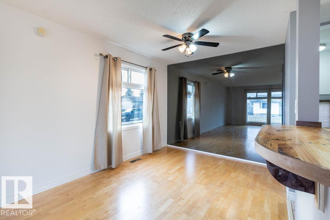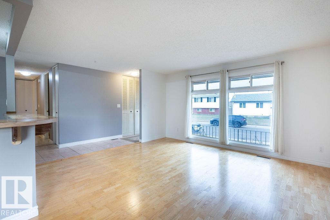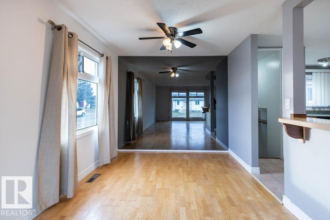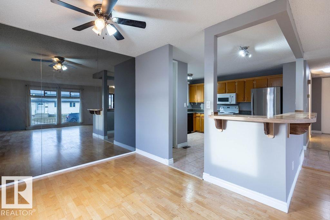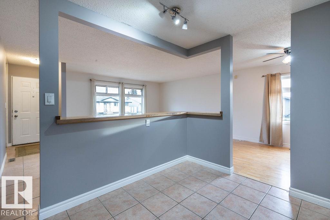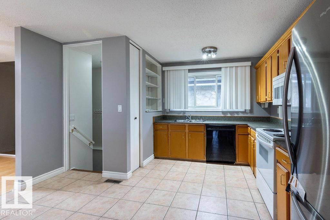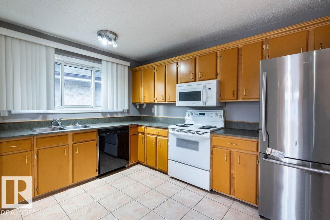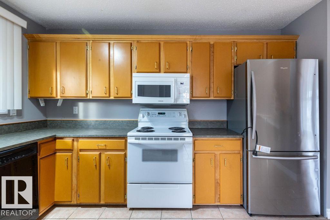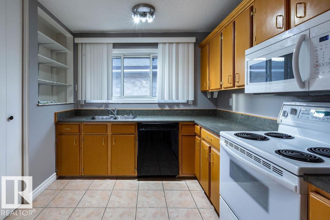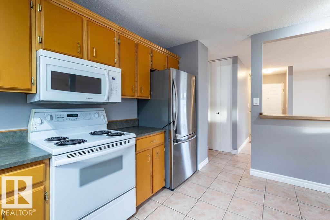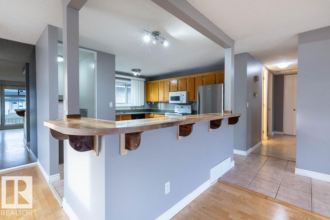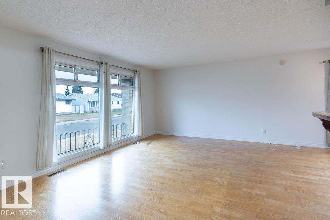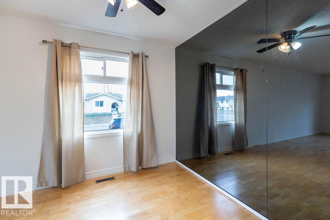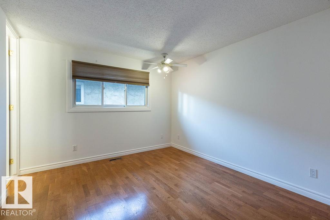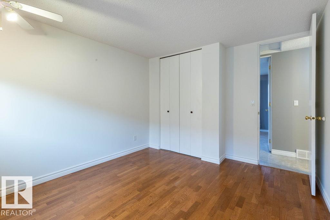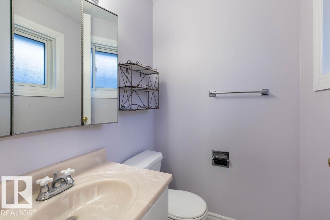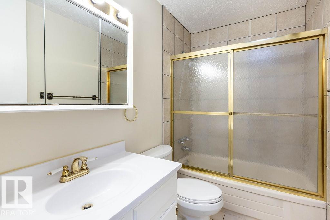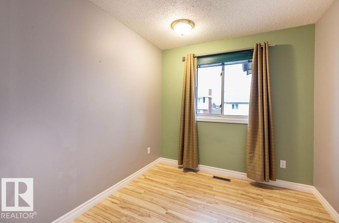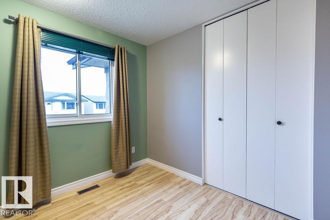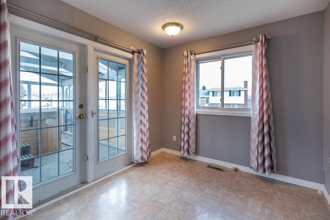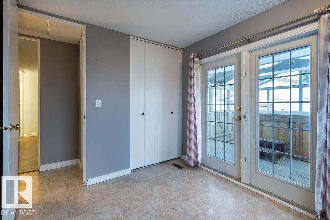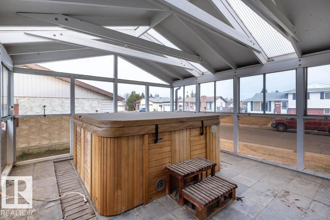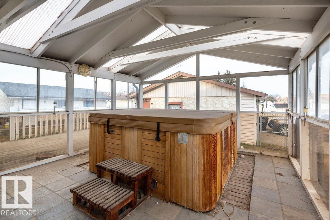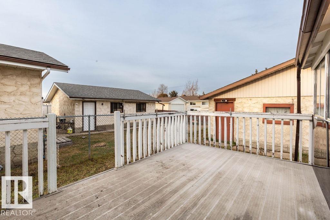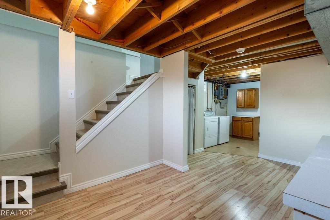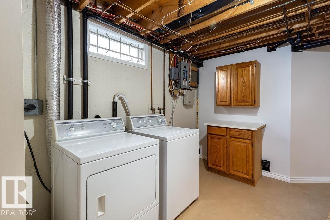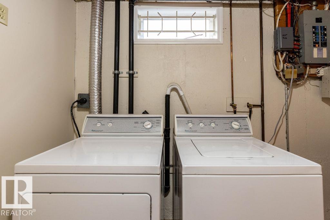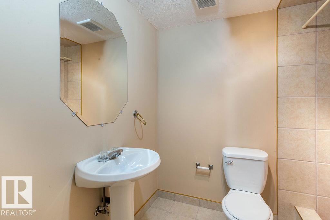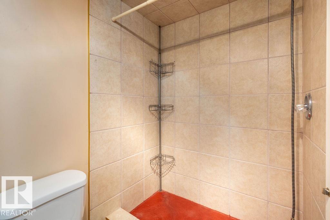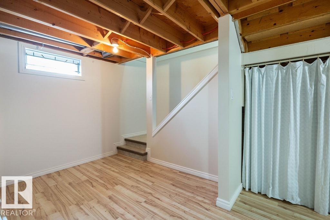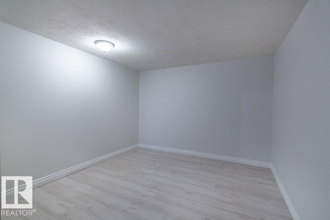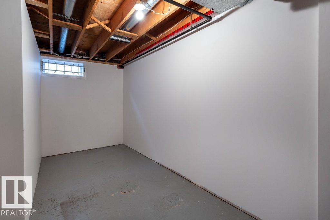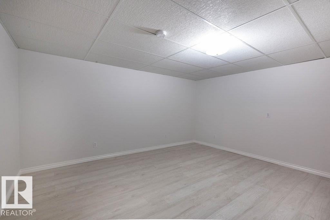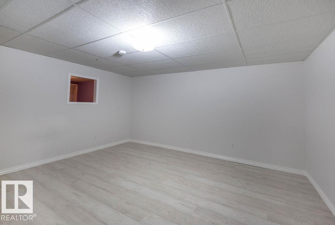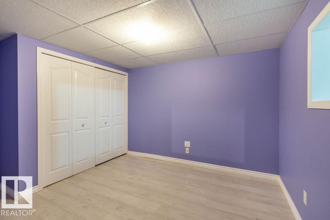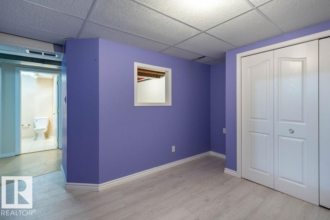3 Bedroom
3 Bathroom
1,130 ft2
Bungalow
Forced Air
$349,000
Welcome to the established neighbourhood of Caernarvon! A beautiful mature neighborhood situated in Edmonton's Northwest. Close to the Henday, schools and shopping. This great bungalow has three bedrooms upstairs with and expansive main floor. Corner lot, with a double detached garage, and a basement that is partially finished. Only thing it needs is a vision. (id:63013)
Property Details
|
MLS® Number
|
E4466043 |
|
Property Type
|
Single Family |
|
Neigbourhood
|
Caernarvon |
|
Features
|
Corner Site, See Remarks |
|
Structure
|
Deck |
Building
|
Bathroom Total
|
3 |
|
Bedrooms Total
|
3 |
|
Appliances
|
Dryer, Microwave Range Hood Combo, Refrigerator, Stove, Washer, Window Coverings, See Remarks |
|
Architectural Style
|
Bungalow |
|
Basement Development
|
Partially Finished |
|
Basement Type
|
Full (partially Finished) |
|
Constructed Date
|
1974 |
|
Construction Style Attachment
|
Detached |
|
Half Bath Total
|
1 |
|
Heating Type
|
Forced Air |
|
Stories Total
|
1 |
|
Size Interior
|
1,130 Ft2 |
|
Type
|
House |
Parking
Land
|
Acreage
|
No |
|
Fence Type
|
Fence |
|
Size Irregular
|
526.67 |
|
Size Total
|
526.67 M2 |
|
Size Total Text
|
526.67 M2 |
Rooms
| Level |
Type |
Length |
Width |
Dimensions |
|
Basement |
Den |
3.85 m |
3.22 m |
3.85 m x 3.22 m |
|
Basement |
Laundry Room |
3.06 m |
2.16 m |
3.06 m x 2.16 m |
|
Main Level |
Living Room |
4.58 m |
3.92 m |
4.58 m x 3.92 m |
|
Main Level |
Dining Room |
3.27 m |
2.79 m |
3.27 m x 2.79 m |
|
Main Level |
Kitchen |
4.03 m |
2.67 m |
4.03 m x 2.67 m |
|
Main Level |
Primary Bedroom |
3.62 m |
3.33 m |
3.62 m x 3.33 m |
|
Main Level |
Bedroom 2 |
3.13 m |
2.73 m |
3.13 m x 2.73 m |
|
Main Level |
Bedroom 3 |
3.12 m |
2.53 m |
3.12 m x 2.53 m |
https://www.realtor.ca/real-estate/29112840/15224-117-st-nw-edmonton-caernarvon

