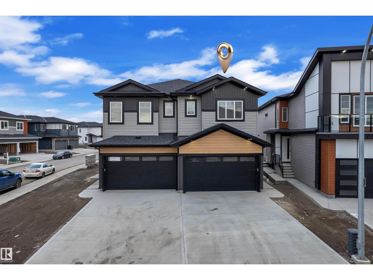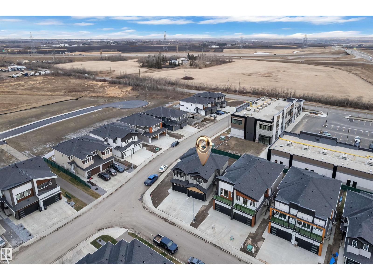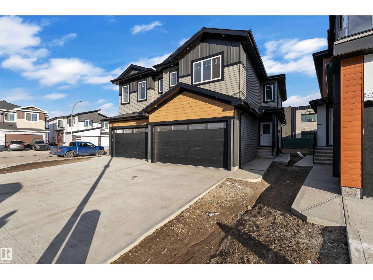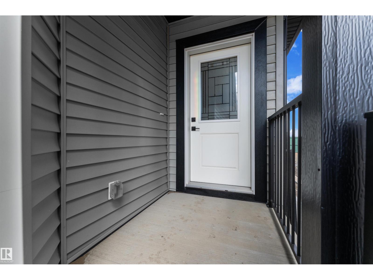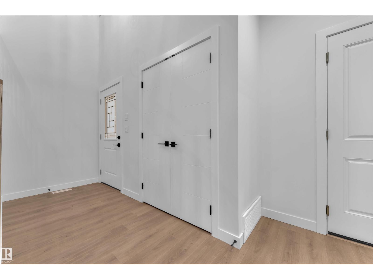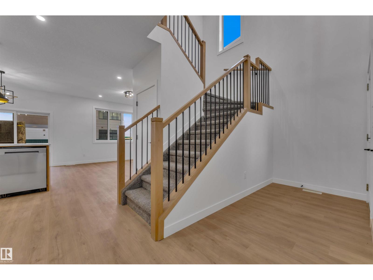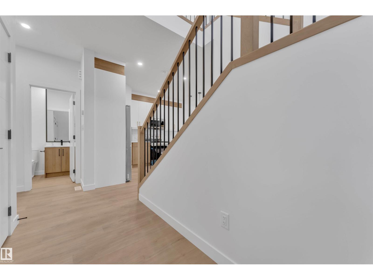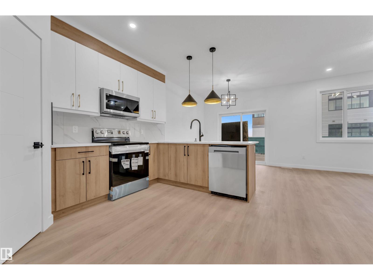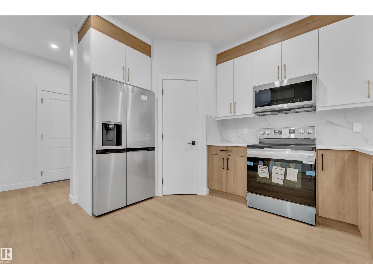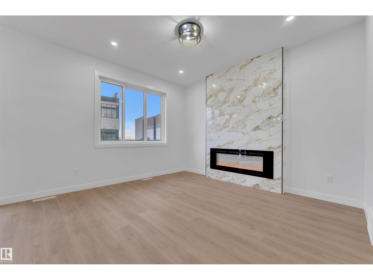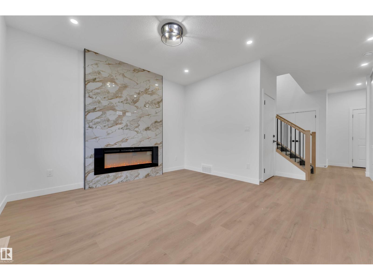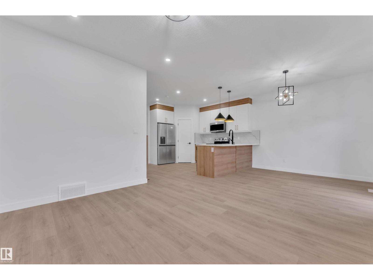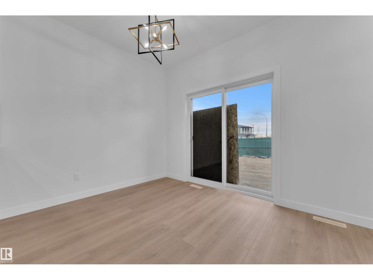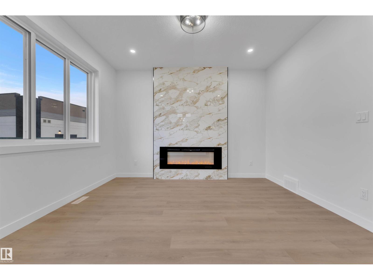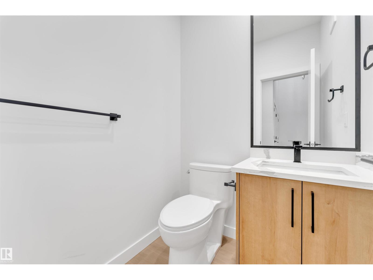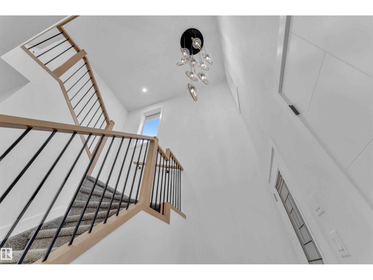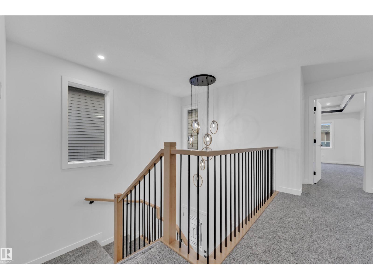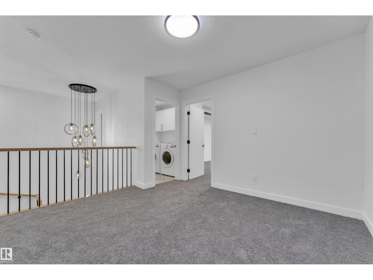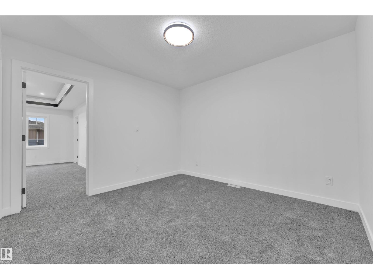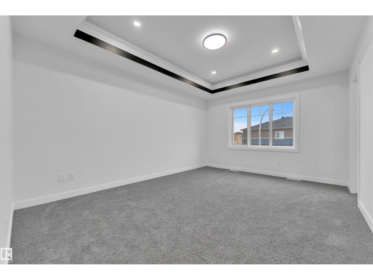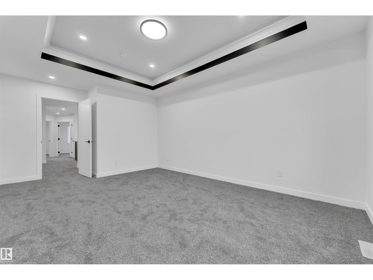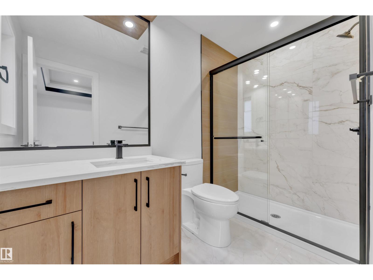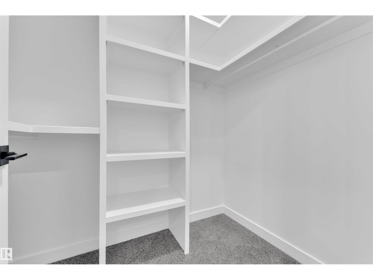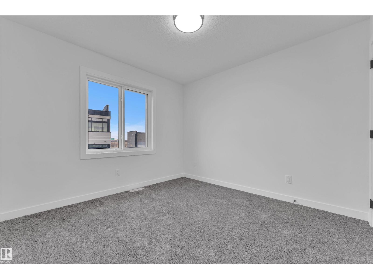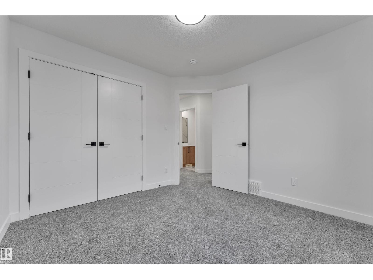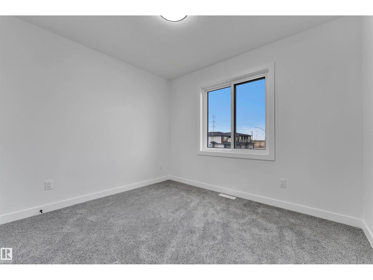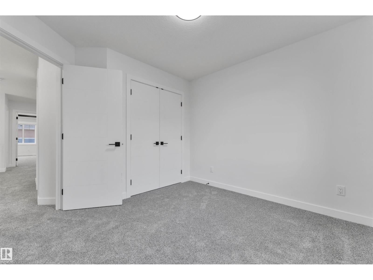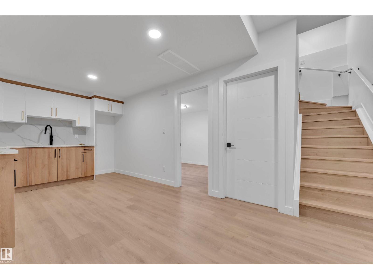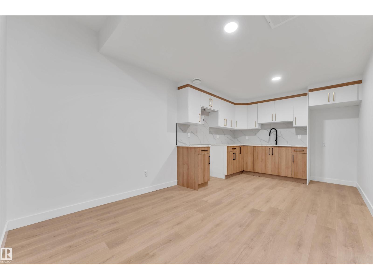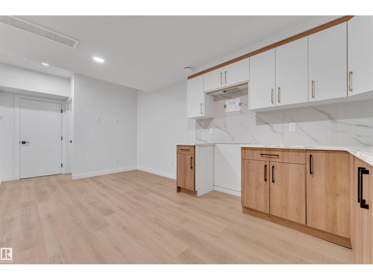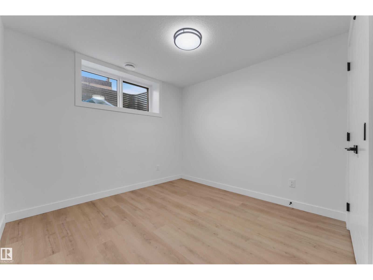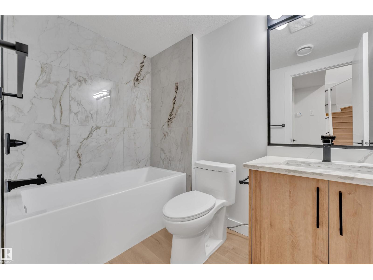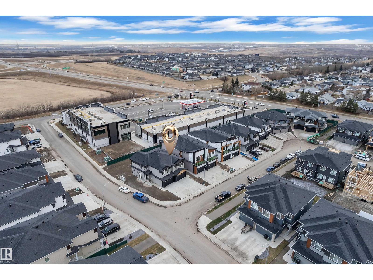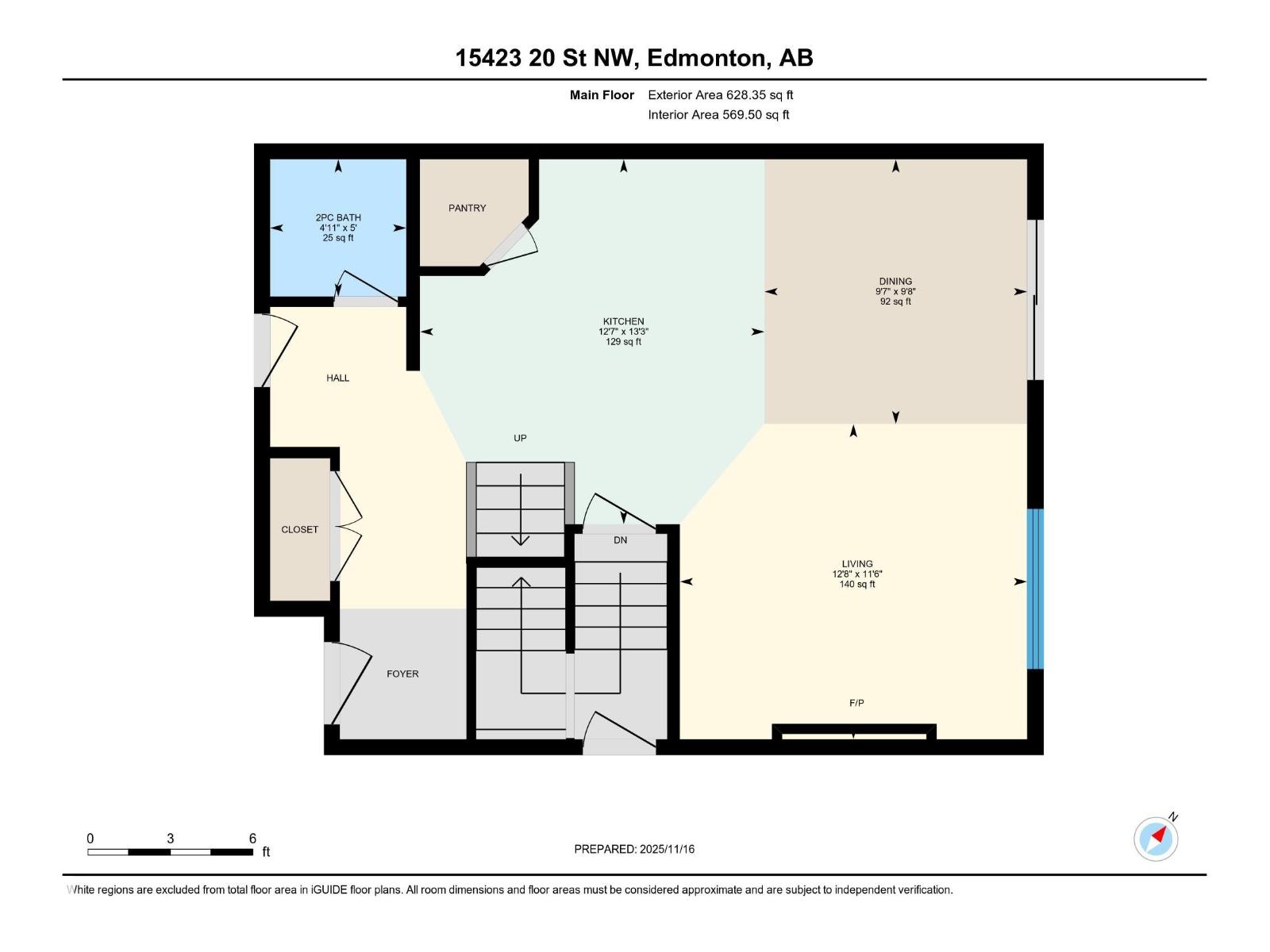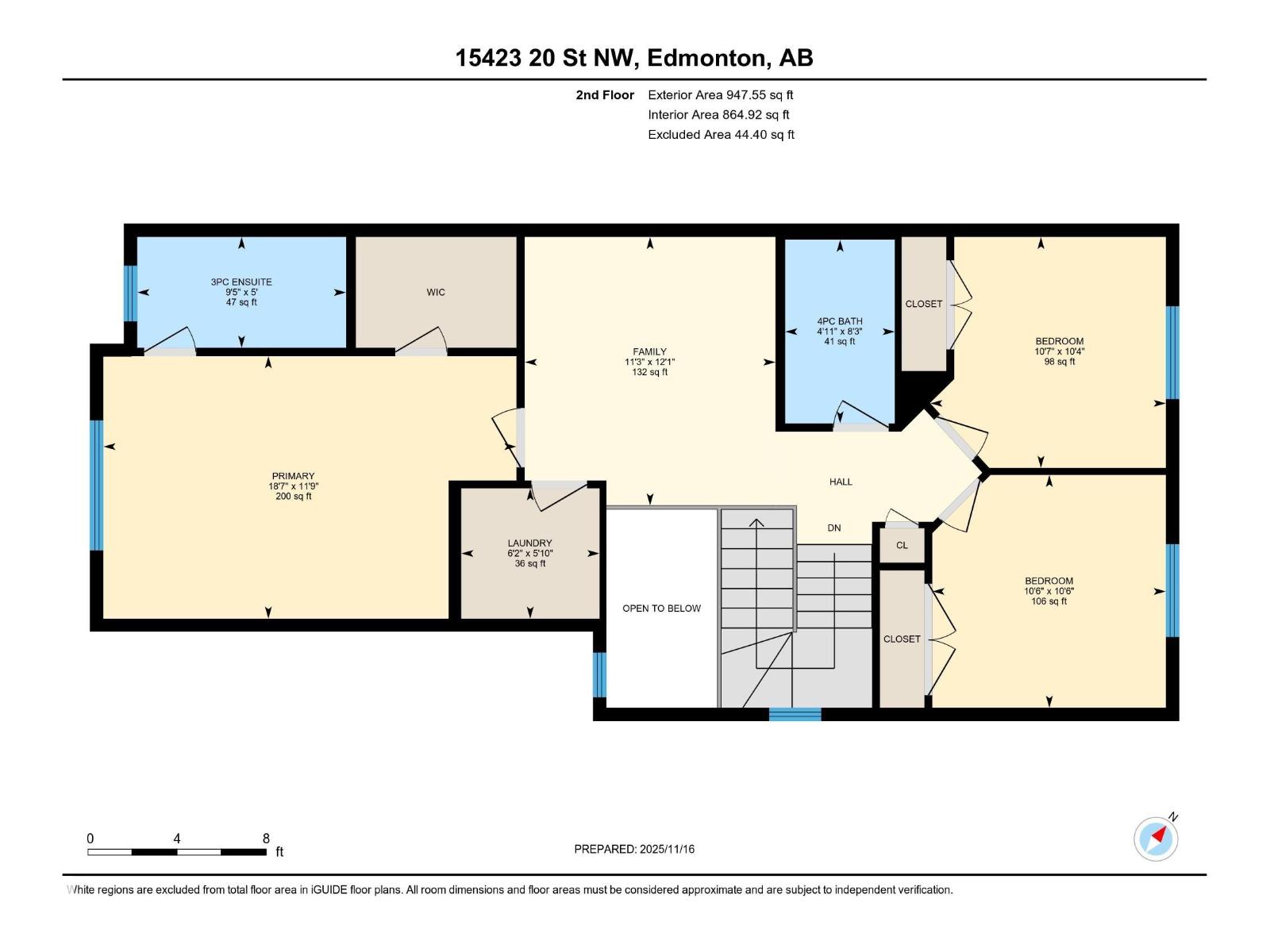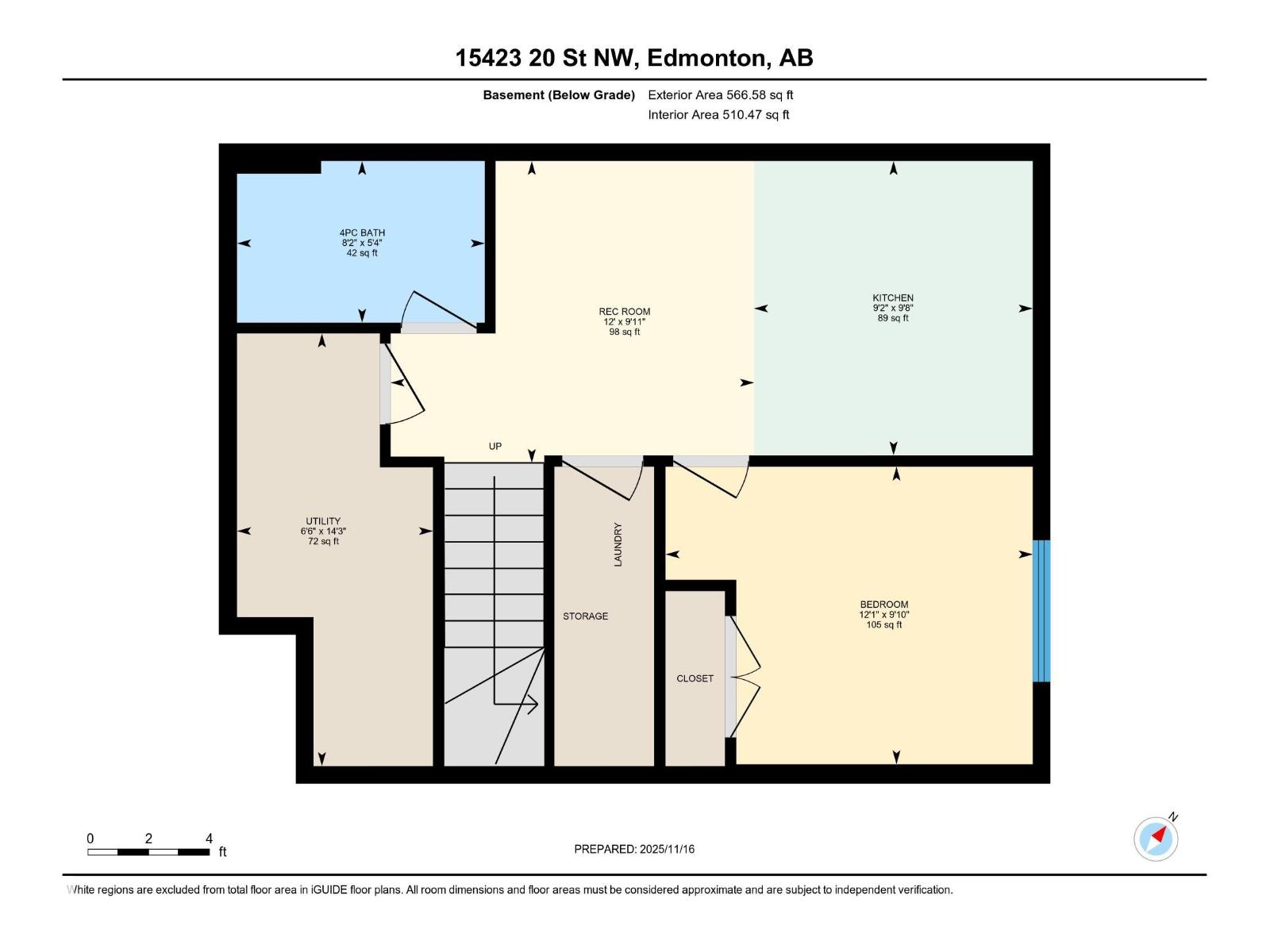3 Bedroom
3 Bathroom
1,576 ft2
Fireplace
Forced Air
$582,500
**INVESTOR & FIRST TIME HOME BUYER ALERT** Brand New 1576 sq ft UPGRADED Half Duplex with 3 Bedrooms + 2.5 bathroom, Bonus Room & **Double car Garage** House In the New Subdivision GORMAN (Just Off 153 Ave & 18 St).. on main Floor Ceiling Height Kitchen with Quartz Countertops & Pantry, living area with Tile Surounded fireplace & Half Bathroom..Spindle Railing lead to 2nd Level, Master Bedroom with en-suite & walk-in Closet, 2 more bedrooms with Full Bathroom & Bonus Room For ur Entertainment, walk-in Laundry With Washer & Dryer.. **FULLY FINISHED** 1 Bedroom with Kitchen **SEPARATE HEATING SYSTEM** LEGAL Basement Suite.. Upgrades includes 9 feet Basement + Main floor Celing Vaulted Ceilings in Master bedroom with Rope Light, Carpet, Tiles & vinyl Planks Throughout the House, upgraded Plumbing & Lightning Fixtures, Close To All Amenities. (id:63013)
Property Details
|
MLS® Number
|
E4466198 |
|
Property Type
|
Single Family |
|
Neigbourhood
|
Gorman |
|
Amenities Near By
|
Public Transit, Schools, Shopping |
Building
|
Bathroom Total
|
3 |
|
Bedrooms Total
|
3 |
|
Amenities
|
Ceiling - 9ft |
|
Appliances
|
Dishwasher, Dryer, Garage Door Opener Remote(s), Garage Door Opener, Microwave Range Hood Combo, Refrigerator, Stove, Washer |
|
Basement Development
|
Finished |
|
Basement Features
|
Suite |
|
Basement Type
|
Full (finished) |
|
Constructed Date
|
2025 |
|
Construction Style Attachment
|
Semi-detached |
|
Fire Protection
|
Smoke Detectors |
|
Fireplace Fuel
|
Electric |
|
Fireplace Present
|
Yes |
|
Fireplace Type
|
Unknown |
|
Half Bath Total
|
1 |
|
Heating Type
|
Forced Air |
|
Stories Total
|
2 |
|
Size Interior
|
1,576 Ft2 |
|
Type
|
Duplex |
Parking
Land
|
Acreage
|
No |
|
Land Amenities
|
Public Transit, Schools, Shopping |
|
Size Irregular
|
305.56 |
|
Size Total
|
305.56 M2 |
|
Size Total Text
|
305.56 M2 |
Rooms
| Level |
Type |
Length |
Width |
Dimensions |
|
Main Level |
Living Room |
3.5 m |
3.85 m |
3.5 m x 3.85 m |
|
Main Level |
Dining Room |
2.94 m |
2.92 m |
2.94 m x 2.92 m |
|
Main Level |
Kitchen |
4.05 m |
3.82 m |
4.05 m x 3.82 m |
|
Upper Level |
Primary Bedroom |
5.65 m |
3.59 m |
5.65 m x 3.59 m |
|
Upper Level |
Bedroom 2 |
3.19 m |
3.19 m |
3.19 m x 3.19 m |
|
Upper Level |
Bedroom 3 |
3.16 m |
3.22 m |
3.16 m x 3.22 m |
|
Upper Level |
Bonus Room |
3.43 m |
3.68 m |
3.43 m x 3.68 m |
https://www.realtor.ca/real-estate/29118566/15423-20-st-nw-edmonton-gorman

