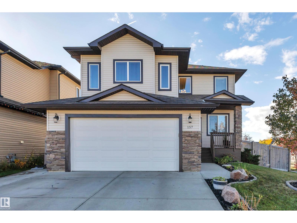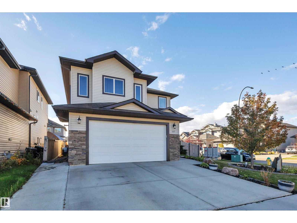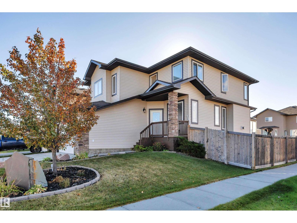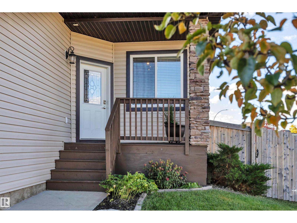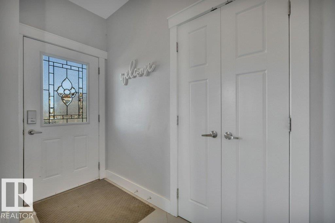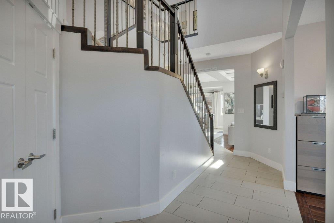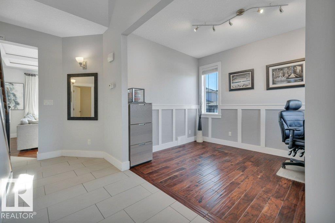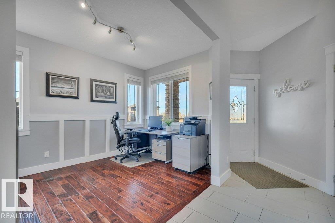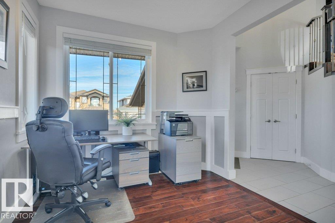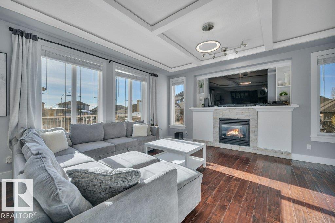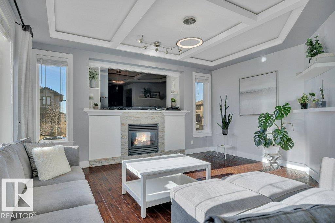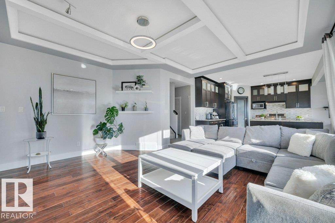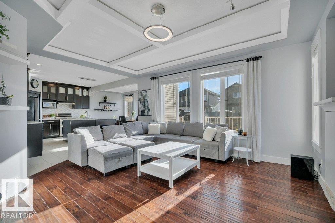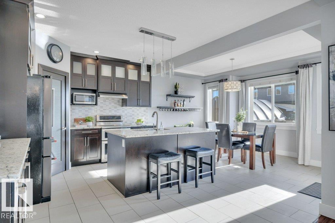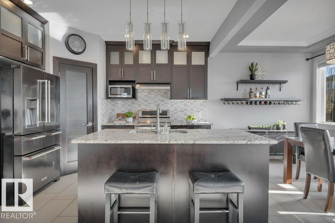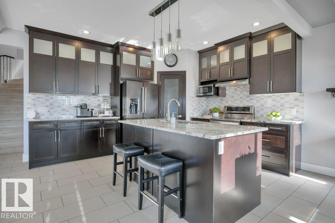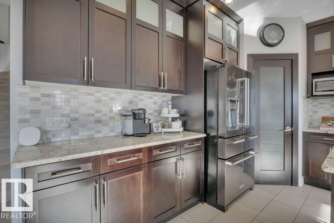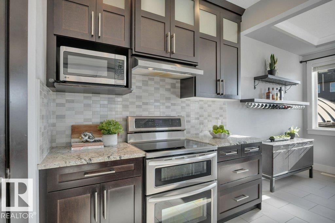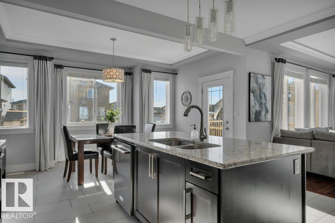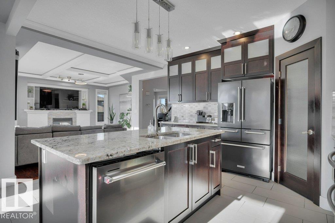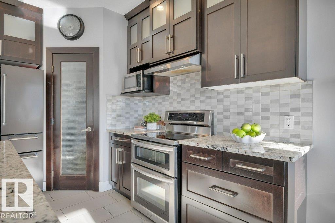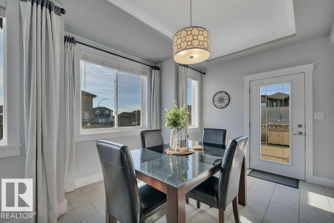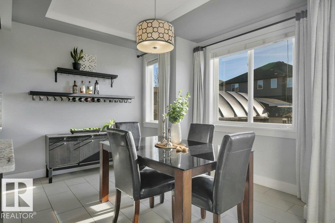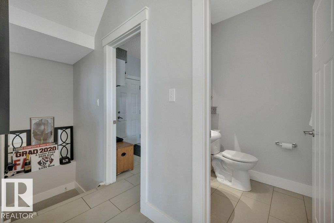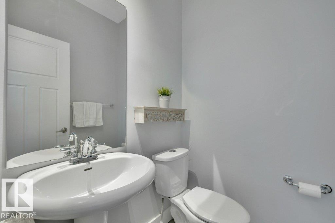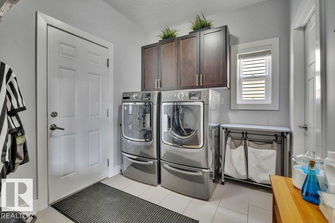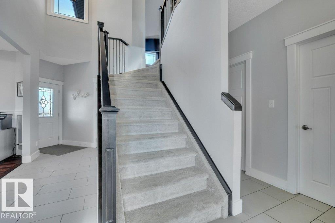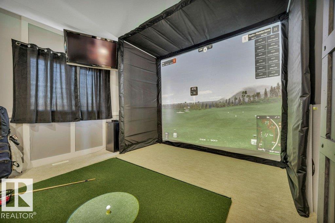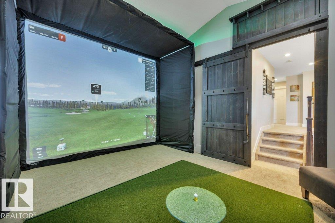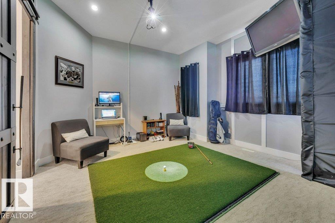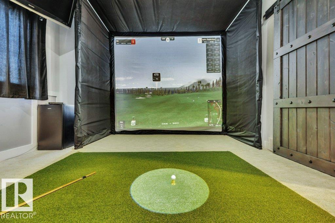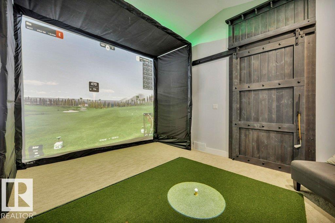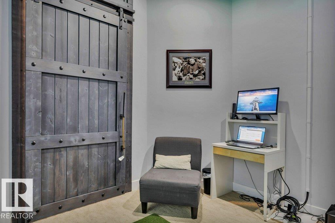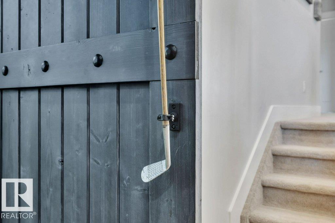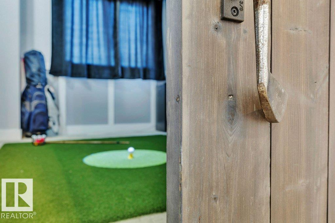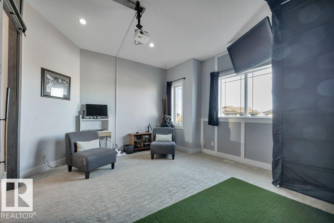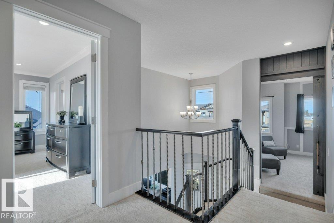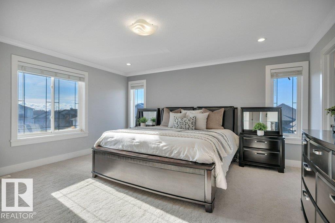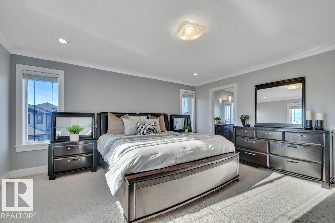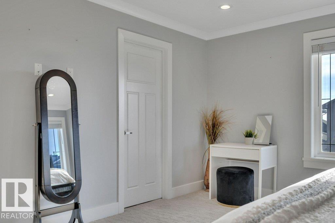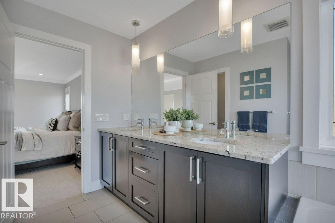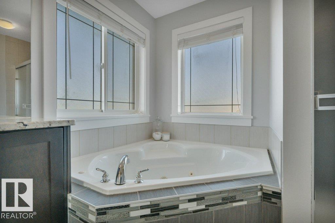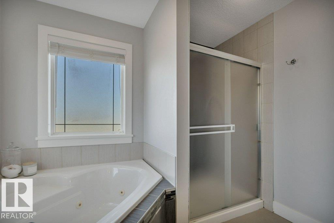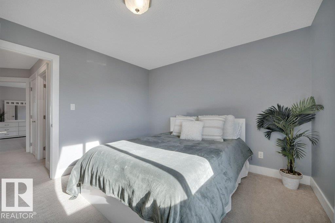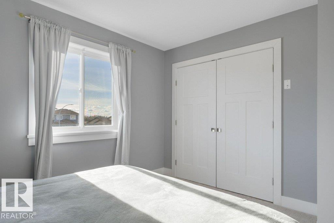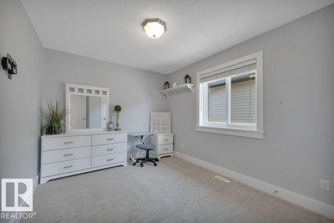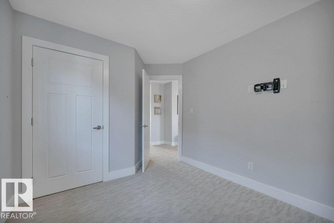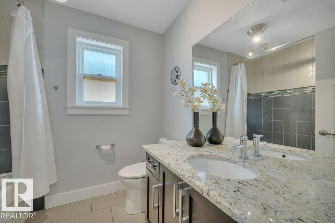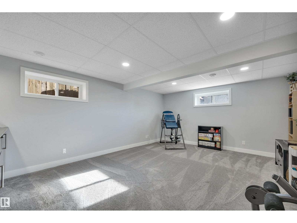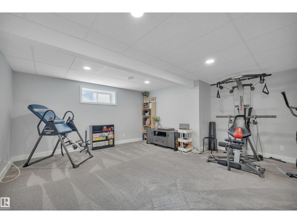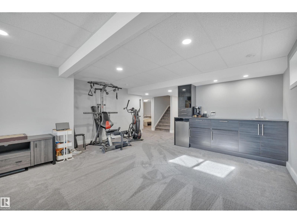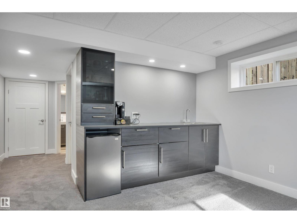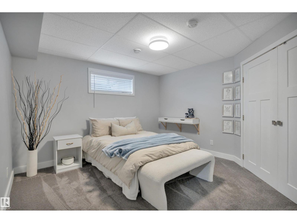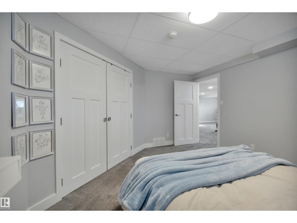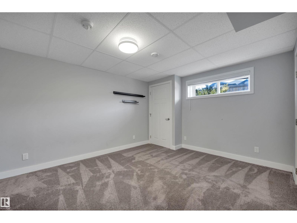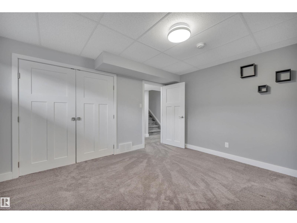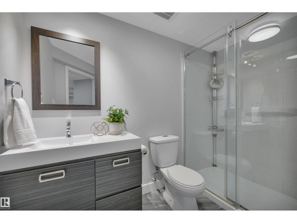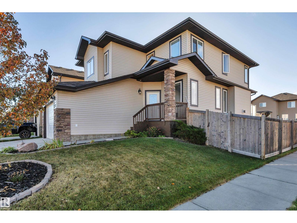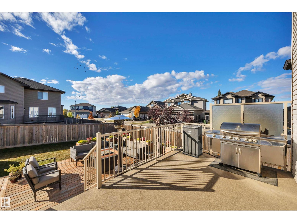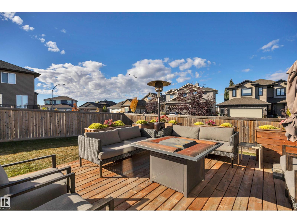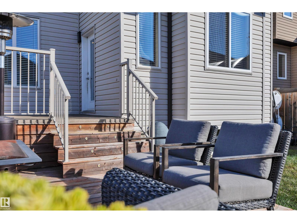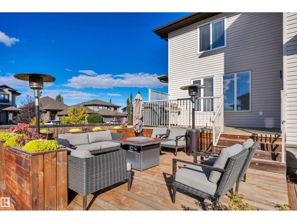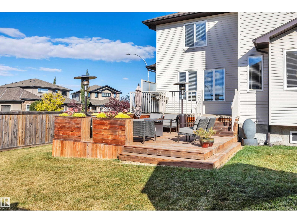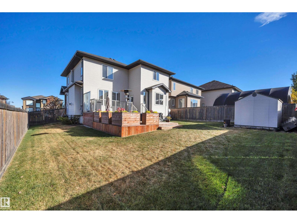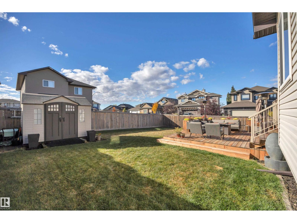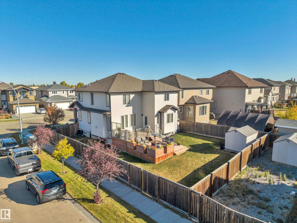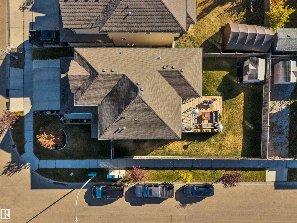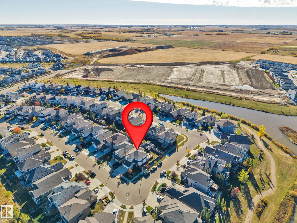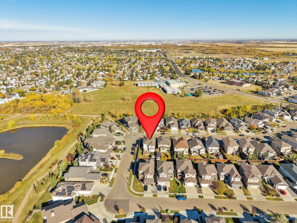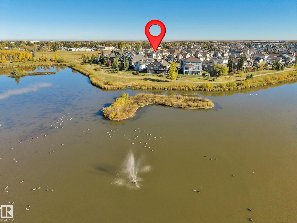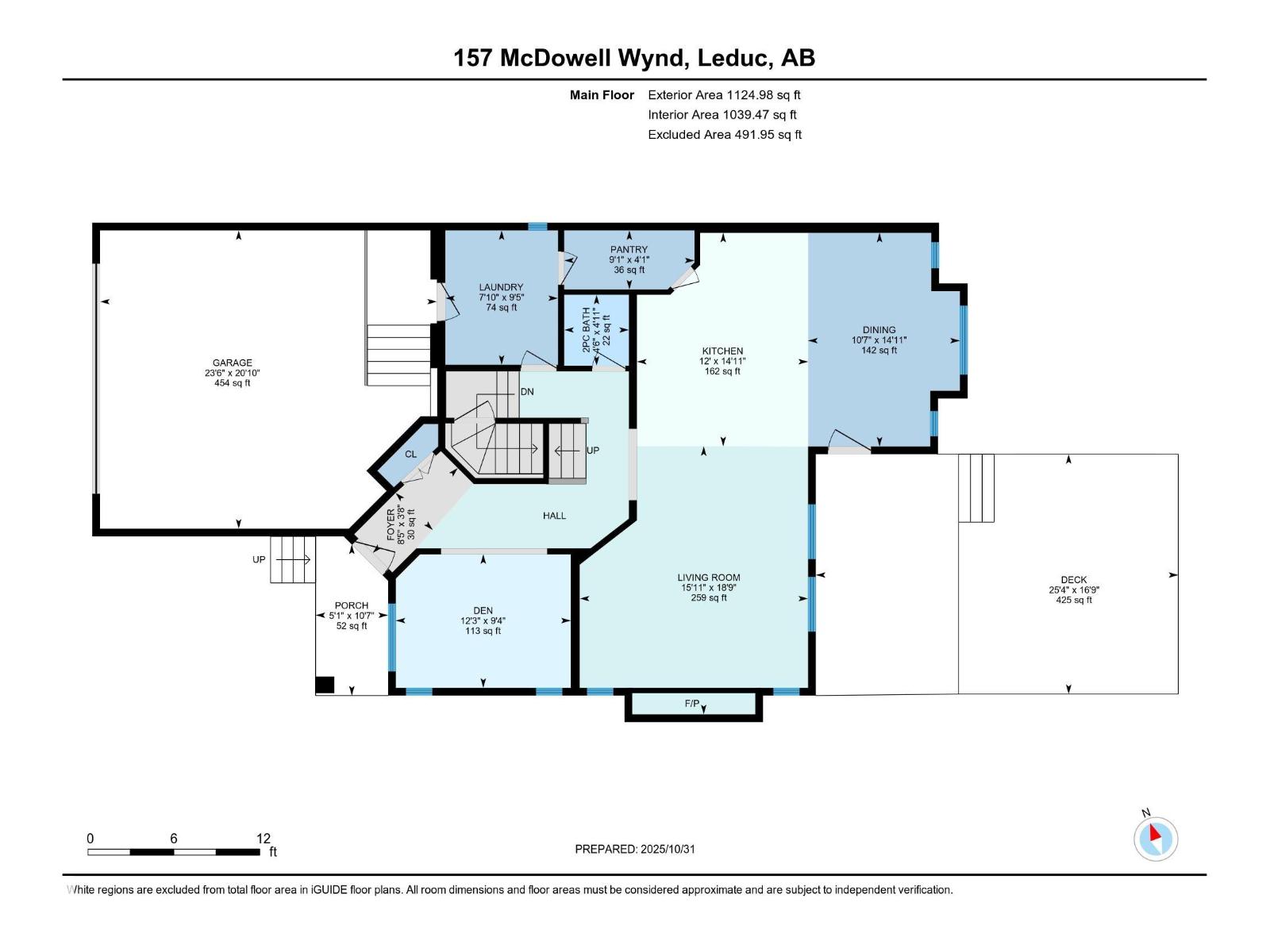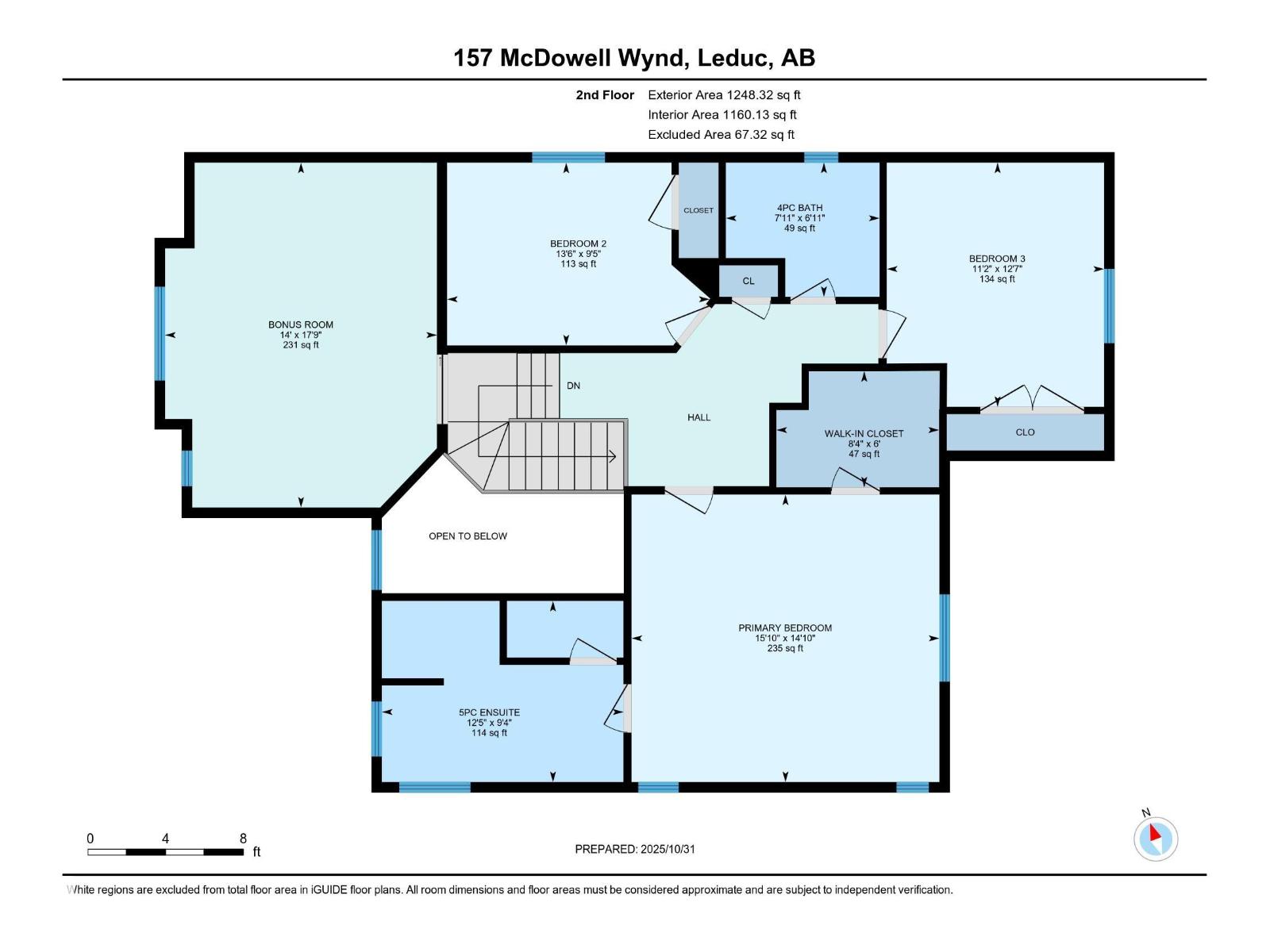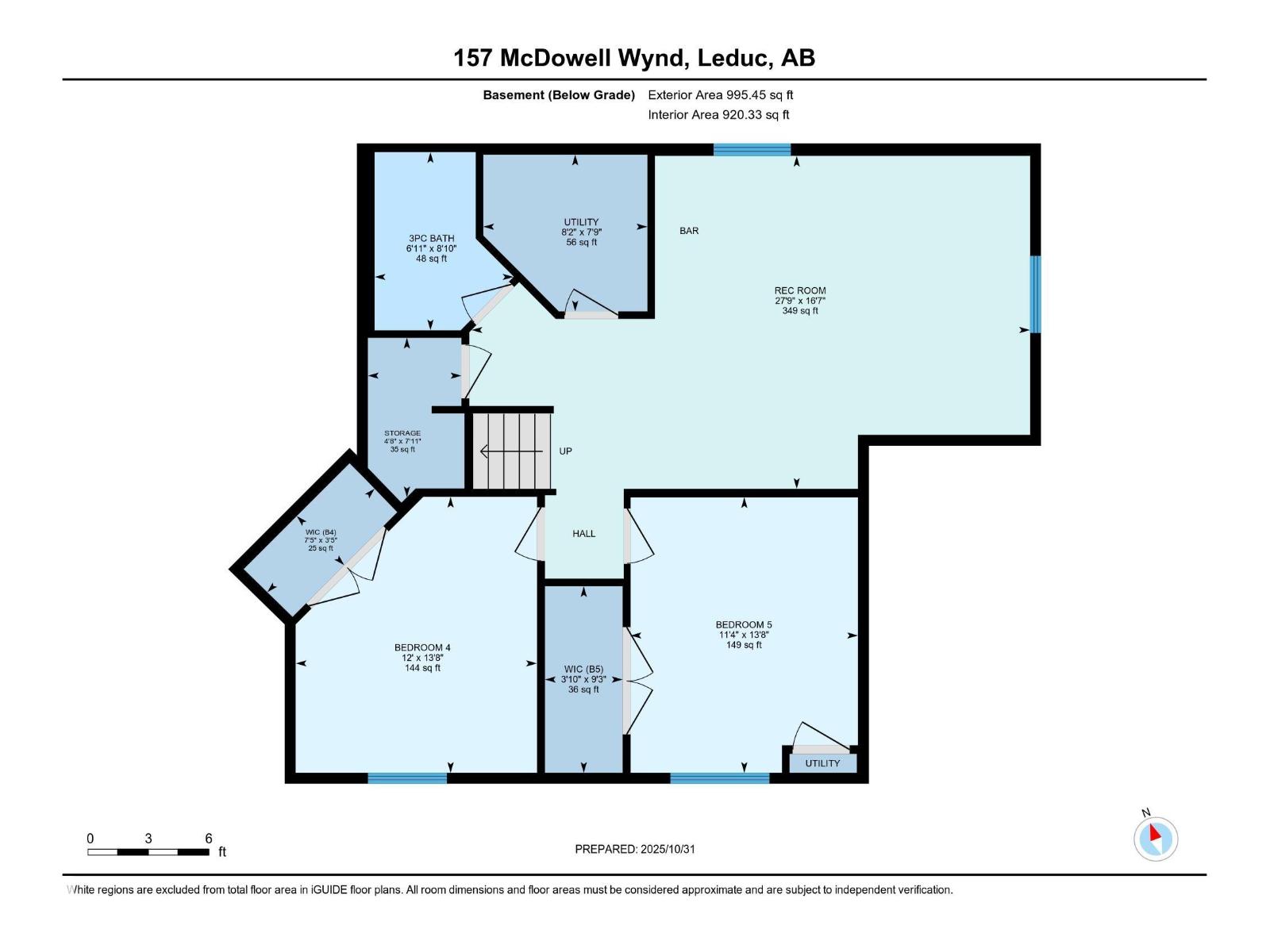5 Bedroom
4 Bathroom
2,373 ft2
Fireplace
Central Air Conditioning
Forced Air
$629,900
Bright, Beautiful & TURNKEY in Meadowview! This original owner home is over 3000sqft total with 5 Beds, 3.5 Baths & a main floor office – perfect for a growing family. Finally, you’ve found that SW facing backyard with TWO-TIERED DECK for ALL-DAY SUN! Find quality finishes throughout like engineered hardwood, GRANITE countertops, wainscoting, high coffered ceilings, SOLID WOOD cabinets & built-in shelving. A layout designed for everyday life & entertaining – the kitchen connects seamlessly to the living & dining areas and the backyard. Central A/C, a HEATED DOUBLE GARAGE & patio heaters deliver comfort year-round. Upstairs are 3 bedrooms including the large primary with ensuite designed for max relaxation. More room for the whole family is found in the vaulted ceiling bonus room (high enough for a golf simulator!) & the large basement with 2 additional bedrooms, large REC ROOM with WET BAR + FULL bathroom. Located in a quiet community just steps to Caledonia Park School (k-7), pond & trail system. (id:63013)
Property Details
|
MLS® Number
|
E4464611 |
|
Property Type
|
Single Family |
|
Neigbourhood
|
Meadowview Park_LEDU |
|
Amenities Near By
|
Airport, Golf Course, Playground, Public Transit, Schools |
|
Features
|
Corner Site, Wet Bar, Closet Organizers |
|
Structure
|
Deck |
Building
|
Bathroom Total
|
4 |
|
Bedrooms Total
|
5 |
|
Amenities
|
Ceiling - 9ft, Vinyl Windows |
|
Appliances
|
Dishwasher, Dryer, Garage Door Opener Remote(s), Garage Door Opener, Hood Fan, Microwave, Refrigerator, Stove, Washer, Window Coverings, Wine Fridge |
|
Basement Development
|
Finished |
|
Basement Type
|
Full (finished) |
|
Constructed Date
|
2012 |
|
Construction Style Attachment
|
Detached |
|
Cooling Type
|
Central Air Conditioning |
|
Fireplace Fuel
|
Gas |
|
Fireplace Present
|
Yes |
|
Fireplace Type
|
Unknown |
|
Half Bath Total
|
1 |
|
Heating Type
|
Forced Air |
|
Stories Total
|
2 |
|
Size Interior
|
2,373 Ft2 |
|
Type
|
House |
Parking
|
Attached Garage
|
|
|
Heated Garage
|
|
Land
|
Acreage
|
No |
|
Fence Type
|
Fence |
|
Land Amenities
|
Airport, Golf Course, Playground, Public Transit, Schools |
|
Size Irregular
|
550.54 |
|
Size Total
|
550.54 M2 |
|
Size Total Text
|
550.54 M2 |
Rooms
| Level |
Type |
Length |
Width |
Dimensions |
|
Basement |
Bedroom 4 |
4.18 m |
3.65 m |
4.18 m x 3.65 m |
|
Basement |
Bedroom 5 |
4.17 m |
3.44 m |
4.17 m x 3.44 m |
|
Basement |
Recreation Room |
5.04 m |
8.45 m |
5.04 m x 8.45 m |
|
Main Level |
Living Room |
5.71 m |
4.86 m |
5.71 m x 4.86 m |
|
Main Level |
Dining Room |
4.55 m |
3.23 m |
4.55 m x 3.23 m |
|
Main Level |
Kitchen |
4.55 m |
3.65 m |
4.55 m x 3.65 m |
|
Main Level |
Den |
2.85 m |
3.73 m |
2.85 m x 3.73 m |
|
Main Level |
Laundry Room |
5.71 m |
4.86 m |
5.71 m x 4.86 m |
|
Upper Level |
Primary Bedroom |
4.52 m |
4.83 m |
4.52 m x 4.83 m |
|
Upper Level |
Bedroom 2 |
2.87 m |
4.12 m |
2.87 m x 4.12 m |
|
Upper Level |
Bedroom 3 |
3.84 m |
3.41 m |
3.84 m x 3.41 m |
|
Upper Level |
Bonus Room |
5.42 m |
4.27 m |
5.42 m x 4.27 m |
https://www.realtor.ca/real-estate/29063433/157-mcdowell-wd-leduc-meadowview-parkledu

