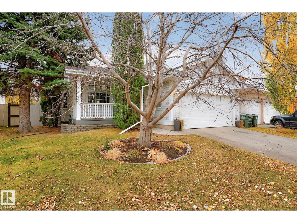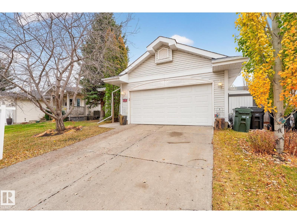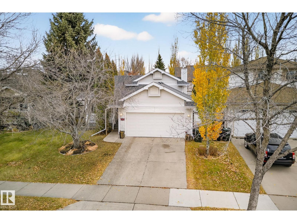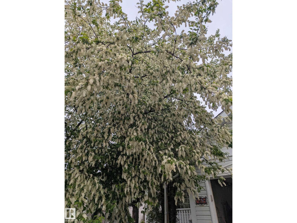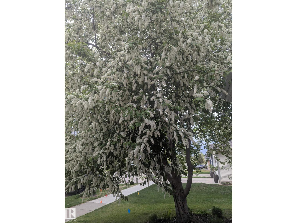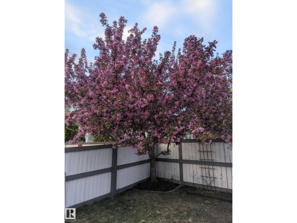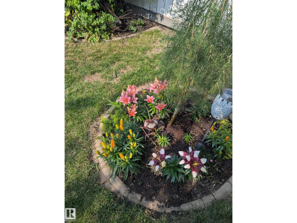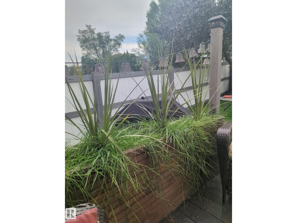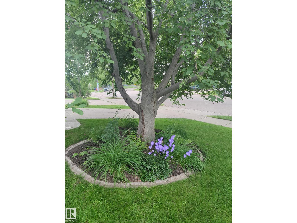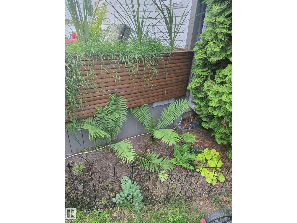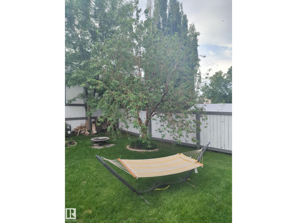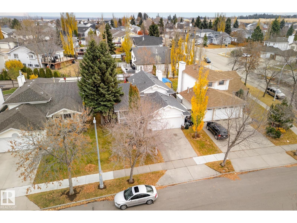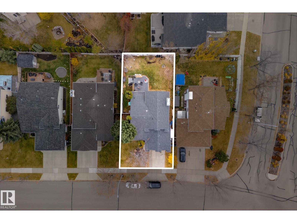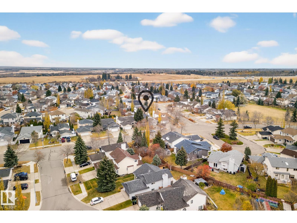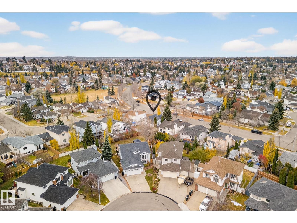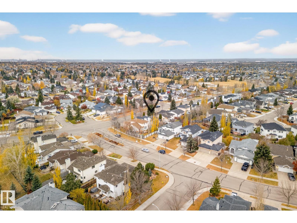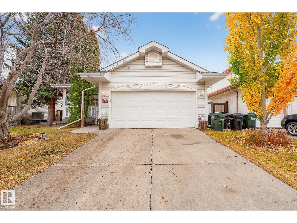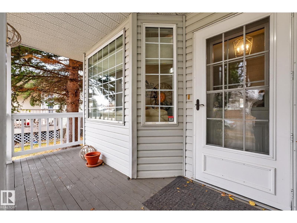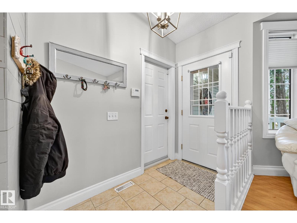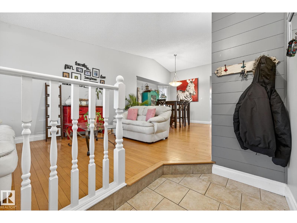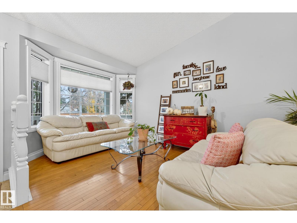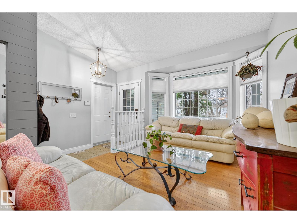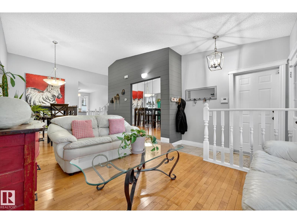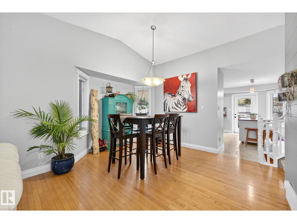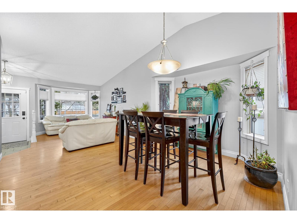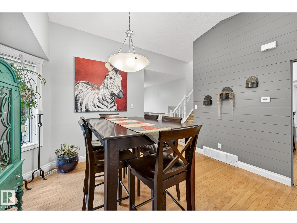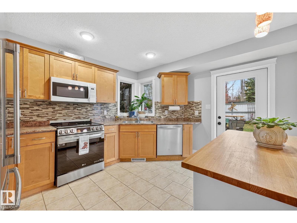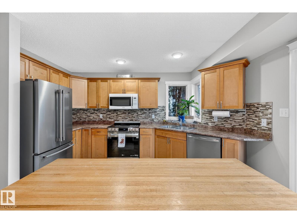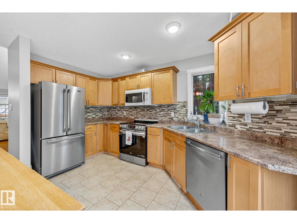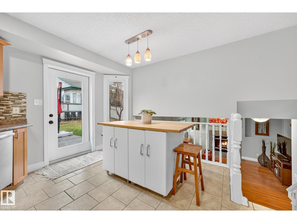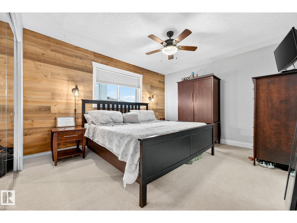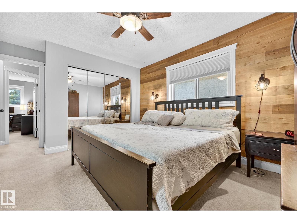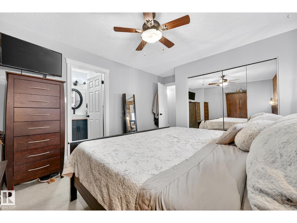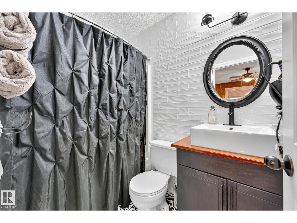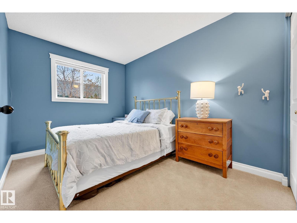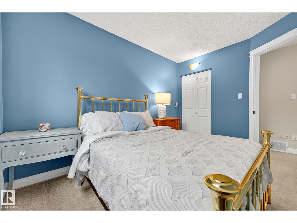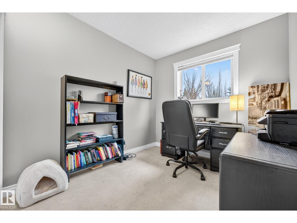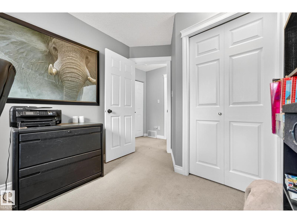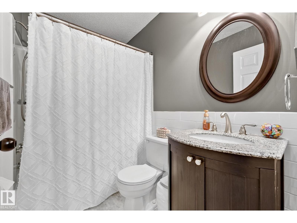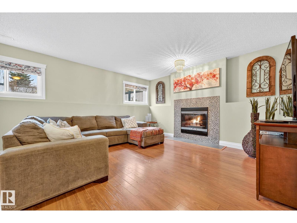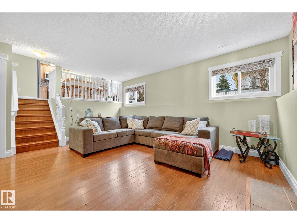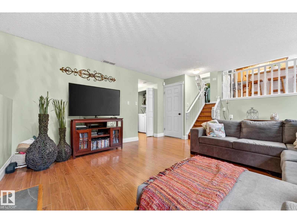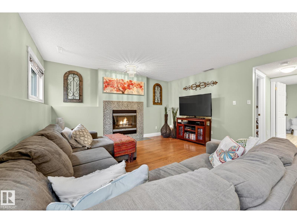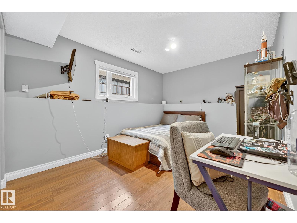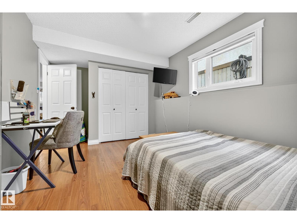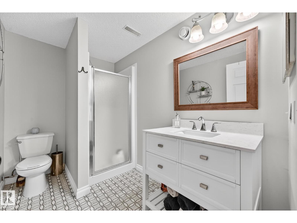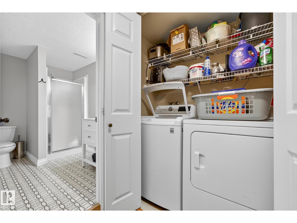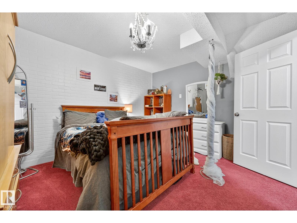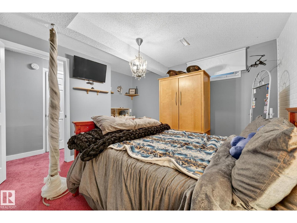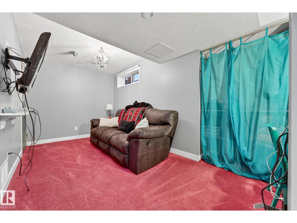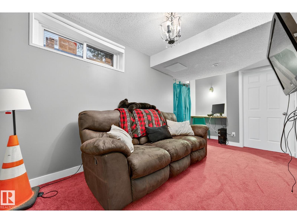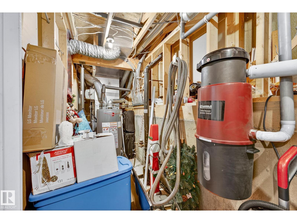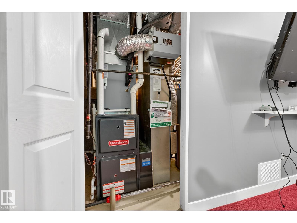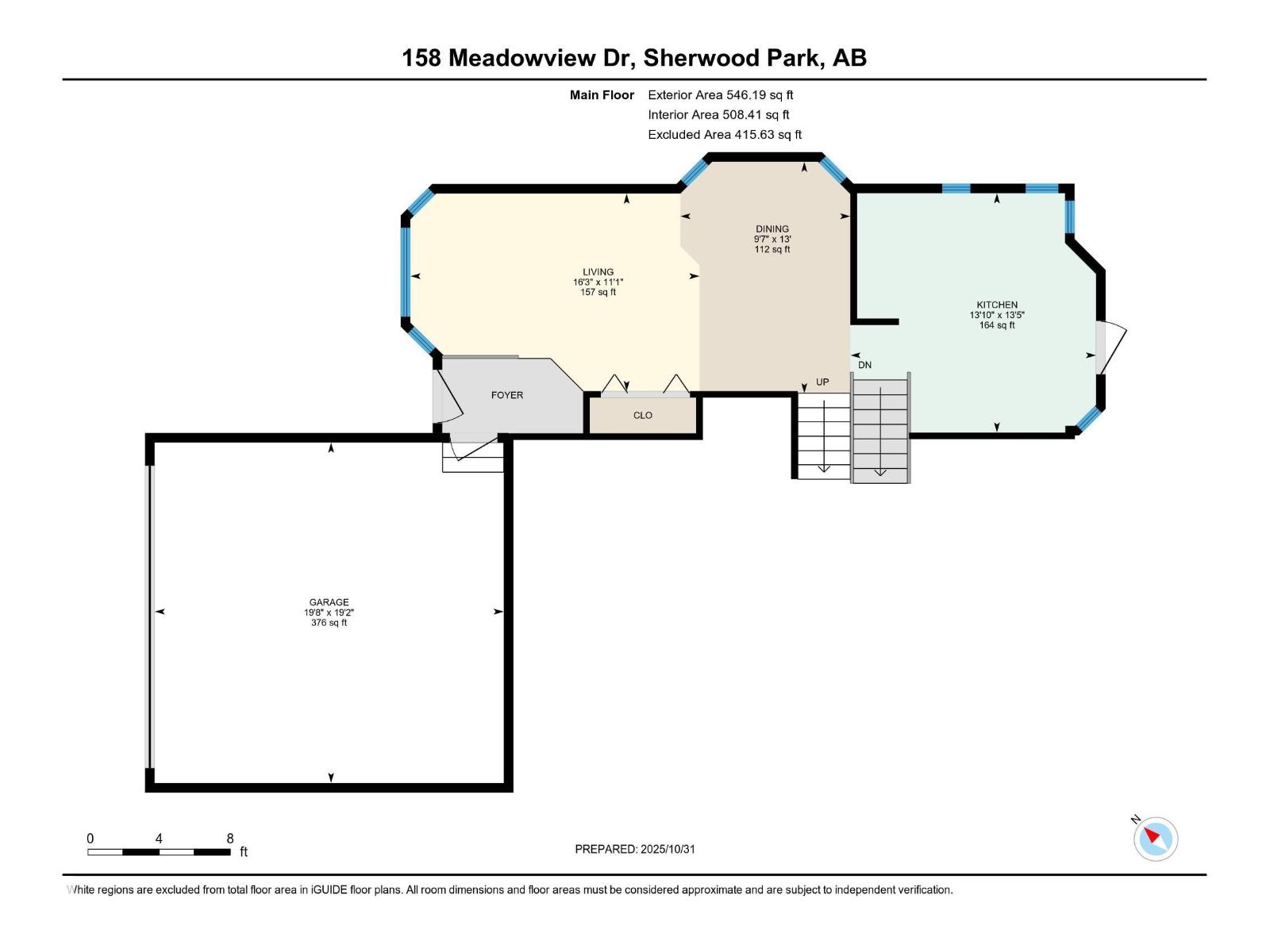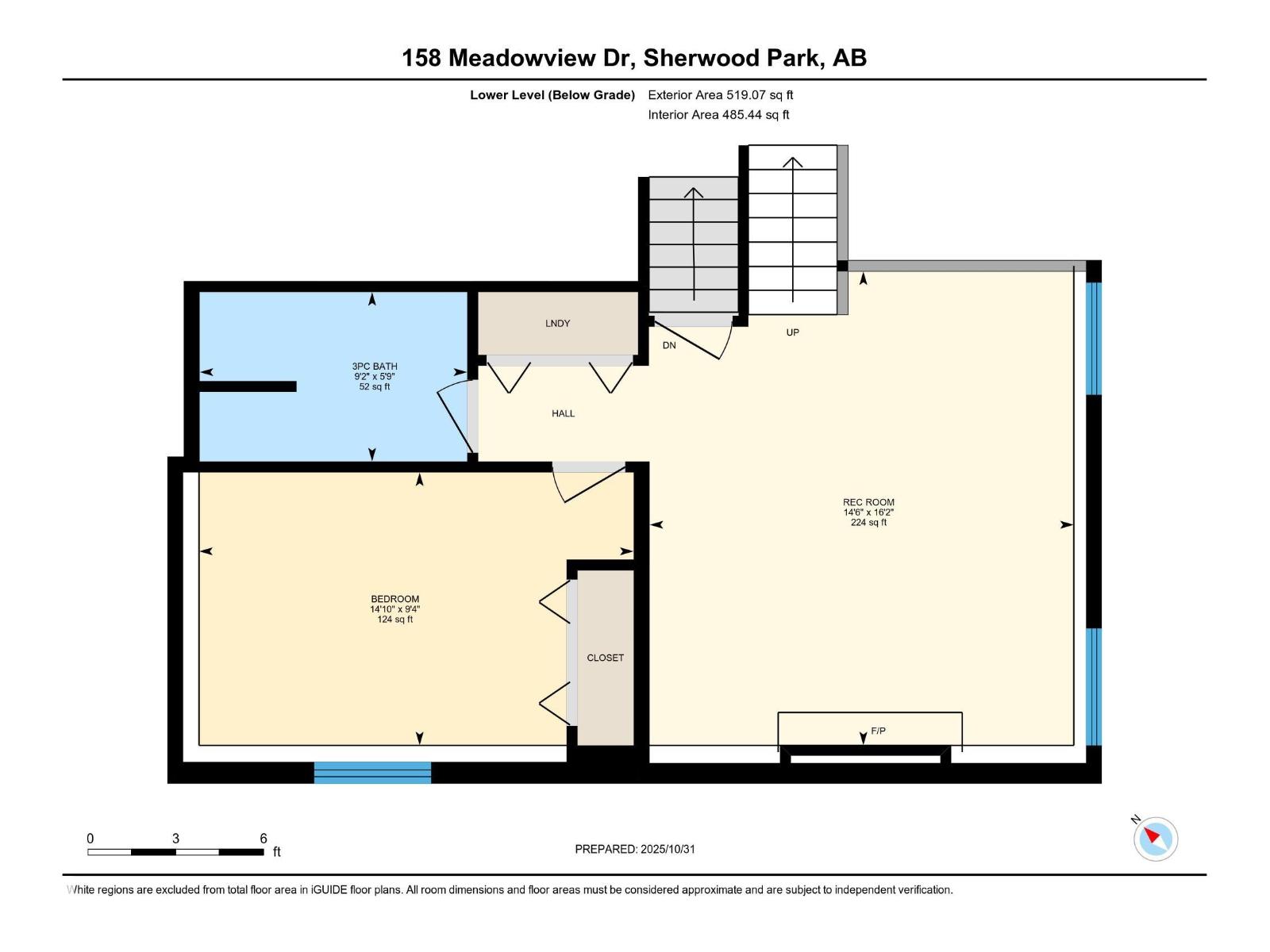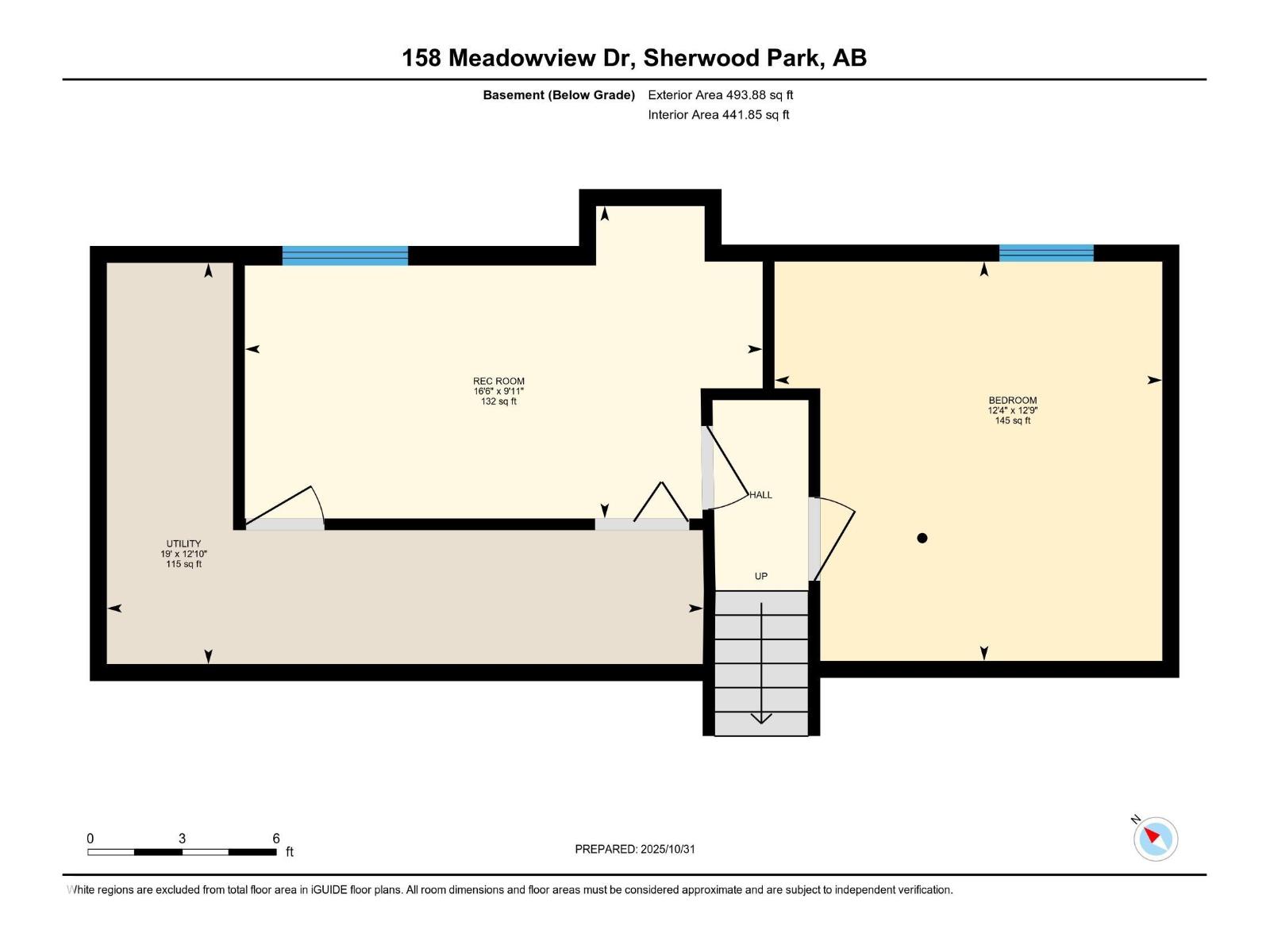6 Bedroom
3 Bathroom
1,130 ft2
Central Air Conditioning
Forced Air
$539,000
Welcome to this beautifully maintained 2100 sq feet of living space, four level split in family friendly Clarkdale Meadows! With six spacious bedrooms and four fully developed levels, this home offers exceptional comfort and versatility for growing families. The main living area features vaulted ceilings that create an open, airy feel, while the bright kitchen includes new fridge July 2025 and range Dec 2024. Recent upgrades provide peace of mind, including a new air conditioner 2025, furnace 2022, hot water tank 2022, and asphalt shingles 2015. The heated garage is perfect for winter months or an extra workspace. Enjoy the convenience of a fully finished lower level for additional living or recreation space. Located in a quiet, established neighborhood close to parks, schools, and walking trails, this home blends quality updates with unbeatable location. Move in ready and ideal for families seeking both space and style in the heart of Sherwood Park's desirable Clarkdale Meadows ! Welcome Home (id:63013)
Property Details
|
MLS® Number
|
E4463013 |
|
Property Type
|
Single Family |
|
Neigbourhood
|
Clarkdale Meadows |
|
Amenities Near By
|
Golf Course, Playground, Schools, Shopping |
|
Structure
|
Deck, Porch |
Building
|
Bathroom Total
|
3 |
|
Bedrooms Total
|
6 |
|
Amenities
|
Ceiling - 10ft |
|
Appliances
|
Dishwasher, Dryer, Microwave Range Hood Combo, Refrigerator, Storage Shed, Stove, Central Vacuum, Washer |
|
Basement Development
|
Finished |
|
Basement Type
|
Full (finished) |
|
Constructed Date
|
1992 |
|
Construction Style Attachment
|
Detached |
|
Cooling Type
|
Central Air Conditioning |
|
Heating Type
|
Forced Air |
|
Size Interior
|
1,130 Ft2 |
|
Type
|
House |
Parking
Land
|
Acreage
|
No |
|
Fence Type
|
Fence |
|
Land Amenities
|
Golf Course, Playground, Schools, Shopping |
Rooms
| Level |
Type |
Length |
Width |
Dimensions |
|
Lower Level |
Family Room |
4.94 m |
4.42 m |
4.94 m x 4.42 m |
|
Lower Level |
Bedroom 4 |
2.85 m |
4.53 m |
2.85 m x 4.53 m |
|
Lower Level |
Bedroom 5 |
2.5 m |
3.5 m |
2.5 m x 3.5 m |
|
Lower Level |
Bedroom 6 |
2.5 m |
3.5 m |
2.5 m x 3.5 m |
|
Main Level |
Living Room |
3.4 m |
4.7 m |
3.4 m x 4.7 m |
|
Main Level |
Dining Room |
|
2.91 m |
Measurements not available x 2.91 m |
|
Main Level |
Kitchen |
4.2 m |
4.2 m |
4.2 m x 4.2 m |
|
Upper Level |
Primary Bedroom |
3.5 m |
4.7 m |
3.5 m x 4.7 m |
|
Upper Level |
Bedroom 2 |
2.5 m |
3.5 m |
2.5 m x 3.5 m |
|
Upper Level |
Bedroom 3 |
2.5 m |
3.5 m |
2.5 m x 3.5 m |
https://www.realtor.ca/real-estate/29017484/158-meadowview-dr-sherwood-park-clarkdale-meadows

