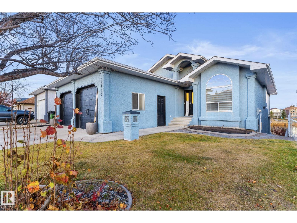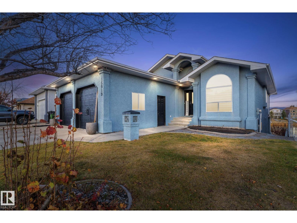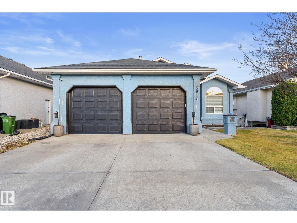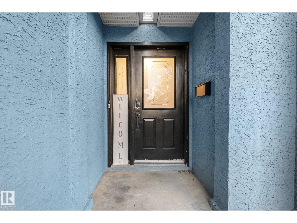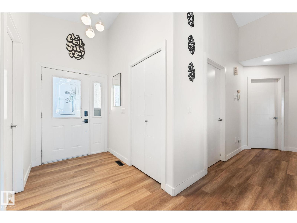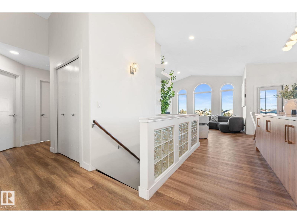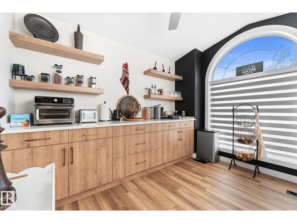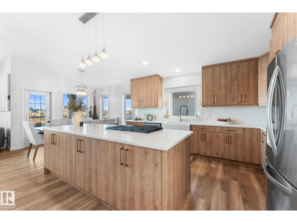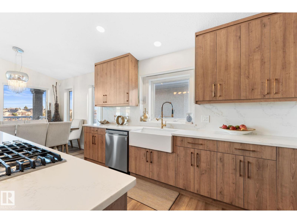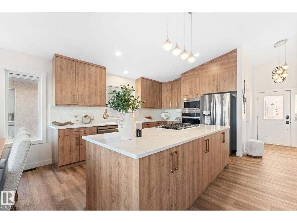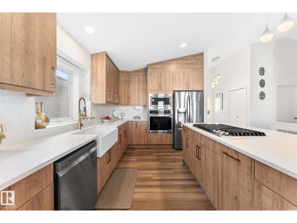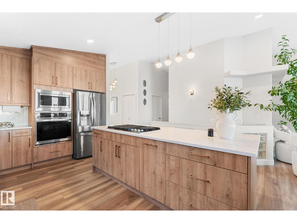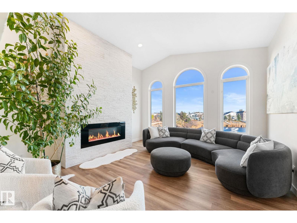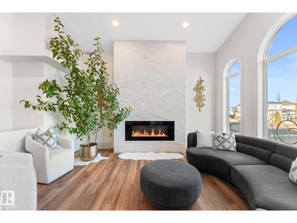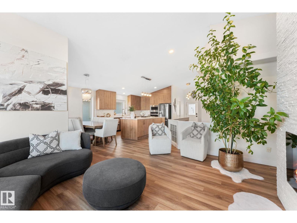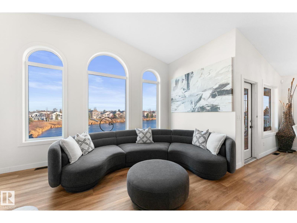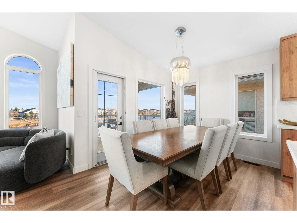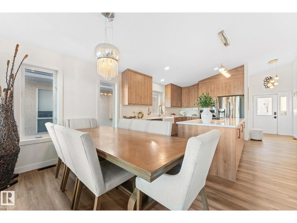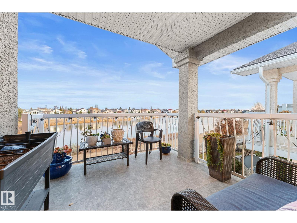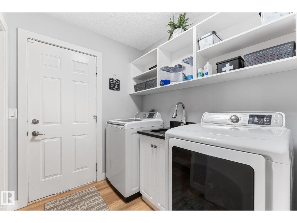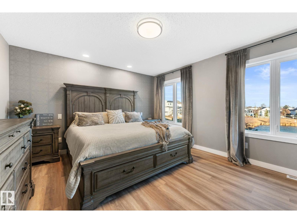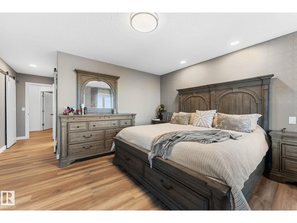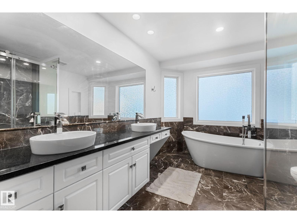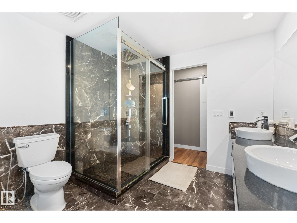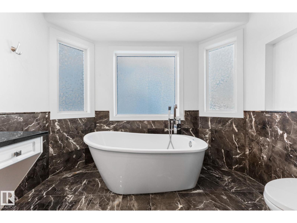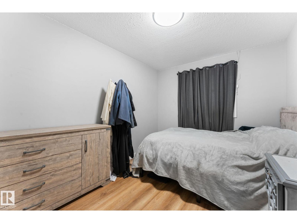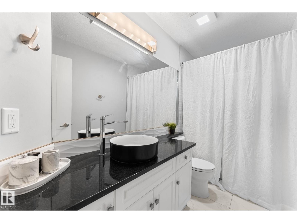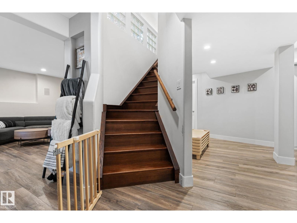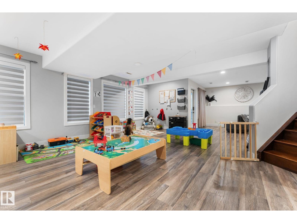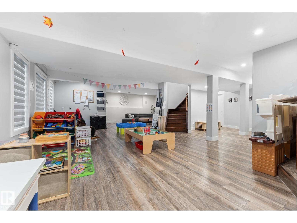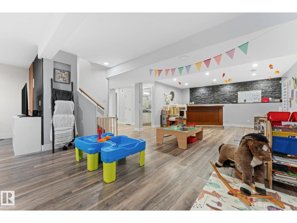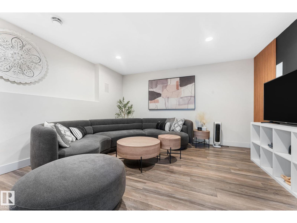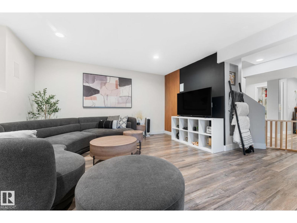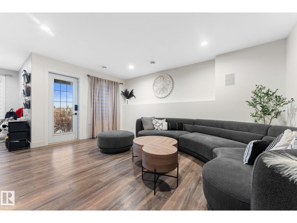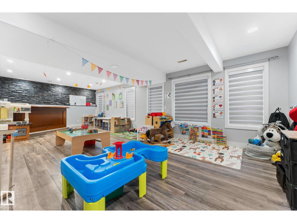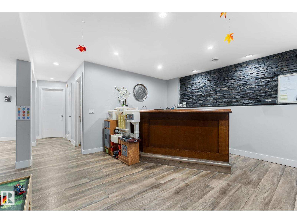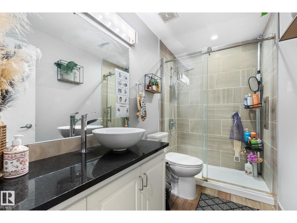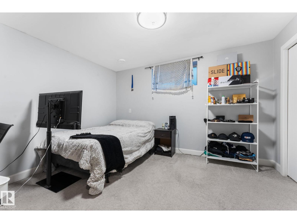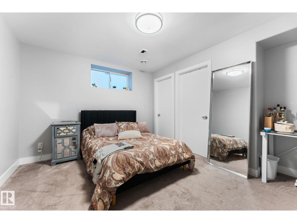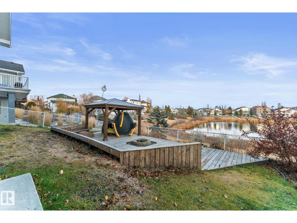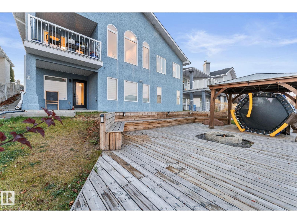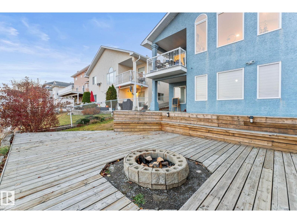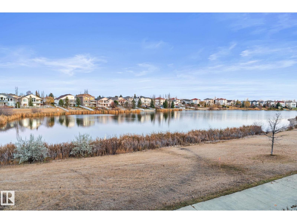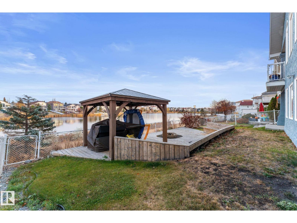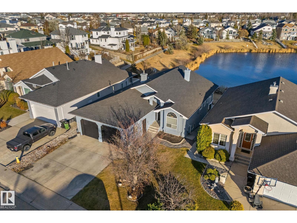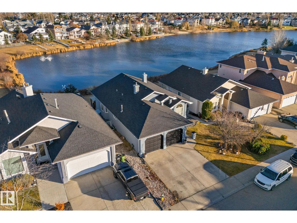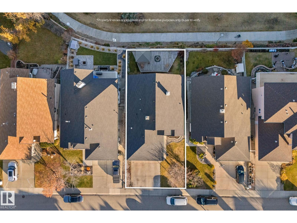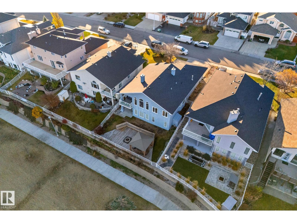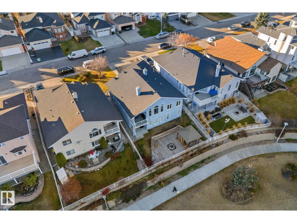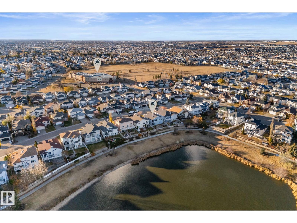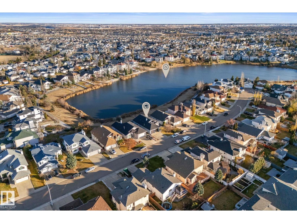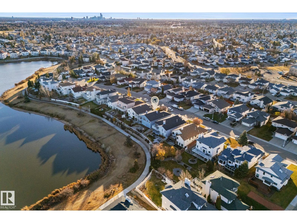4 Bedroom
3 Bathroom
1,521 ft2
Bungalow
Forced Air
Waterfront On Lake
$749,999
This beautifully remodeled and fully upgraded walk-out bungalow sits right on the lake, city-approved for a day home, Heated garage floor heating in all bathrooms , offering bright thoughtfully designed living space with two main-level bedrooms, including a luxurious primary suite with walk-in closet and spa-inspired ensuite, a stunning new island kitchen, and an open living/dining area with a cozy gas fireplace and serene lake views, plus a fully finished walk-out basement with a large rec room, wet bar, full bath, and additional bedrooms all opening to a fenced, low-maintenance backyard perfect for children to play and families to relax. (id:63013)
Property Details
|
MLS® Number
|
E4464631 |
|
Property Type
|
Single Family |
|
Neigbourhood
|
Hollick-Kenyon |
|
Amenities Near By
|
Public Transit, Schools, Shopping |
|
Community Features
|
Lake Privileges |
|
Features
|
No Animal Home, No Smoking Home |
|
Structure
|
Deck |
|
View Type
|
Lake View |
|
Water Front Type
|
Waterfront On Lake |
Building
|
Bathroom Total
|
3 |
|
Bedrooms Total
|
4 |
|
Appliances
|
Dishwasher, Dryer, Garage Door Opener, Oven - Built-in, Refrigerator, Stove, Washer |
|
Architectural Style
|
Bungalow |
|
Basement Development
|
Finished |
|
Basement Features
|
Walk Out |
|
Basement Type
|
Full (finished) |
|
Constructed Date
|
1996 |
|
Construction Style Attachment
|
Detached |
|
Heating Type
|
Forced Air |
|
Stories Total
|
1 |
|
Size Interior
|
1,521 Ft2 |
|
Type
|
House |
Parking
Land
|
Acreage
|
No |
|
Land Amenities
|
Public Transit, Schools, Shopping |
|
Size Irregular
|
536.62 |
|
Size Total
|
536.62 M2 |
|
Size Total Text
|
536.62 M2 |
Rooms
| Level |
Type |
Length |
Width |
Dimensions |
|
Basement |
Bedroom 3 |
|
|
Measurements not available |
|
Basement |
Bedroom 4 |
|
|
Measurements not available |
|
Main Level |
Living Room |
|
|
Measurements not available |
|
Main Level |
Dining Room |
|
|
Measurements not available |
|
Main Level |
Kitchen |
|
|
Measurements not available |
|
Main Level |
Primary Bedroom |
|
|
Measurements not available |
|
Main Level |
Bedroom 2 |
|
|
Measurements not available |
|
Main Level |
Pantry |
|
|
Measurements not available |
https://www.realtor.ca/real-estate/29063999/15919-58-st-nw-edmonton-hollick-kenyon

