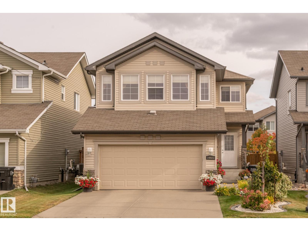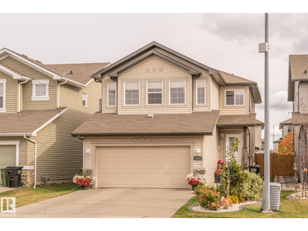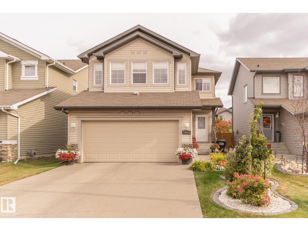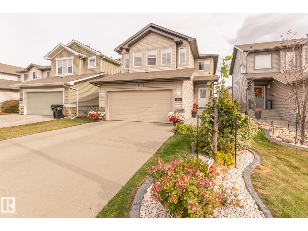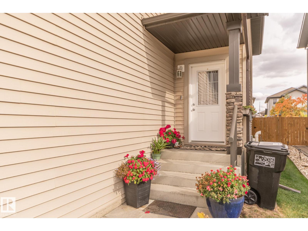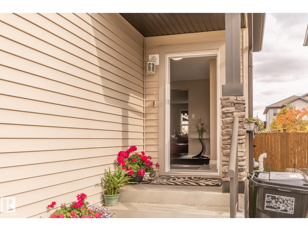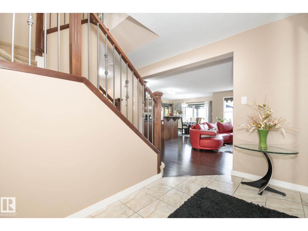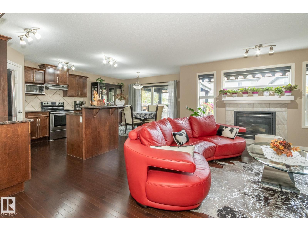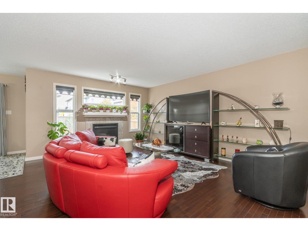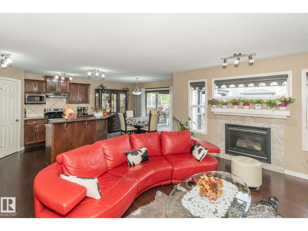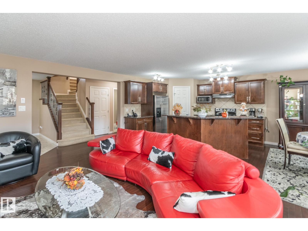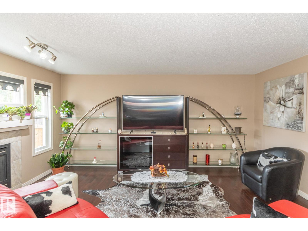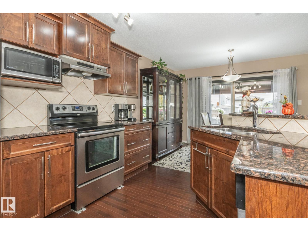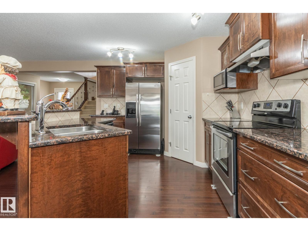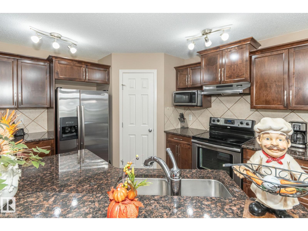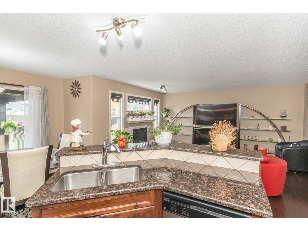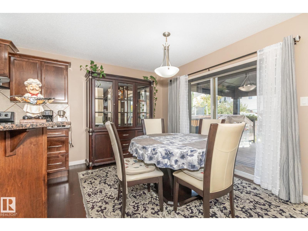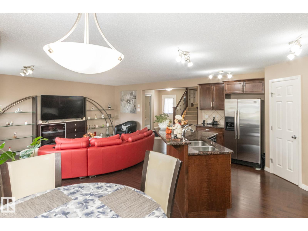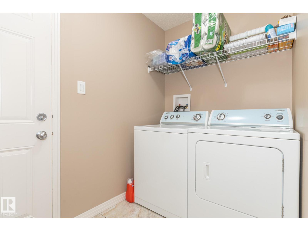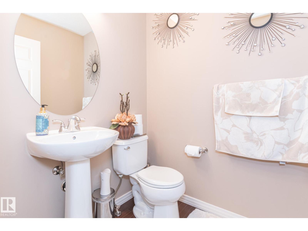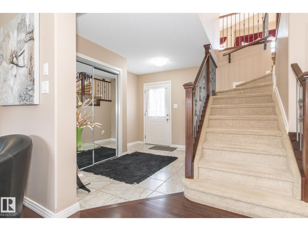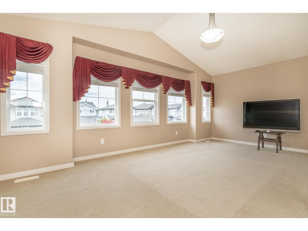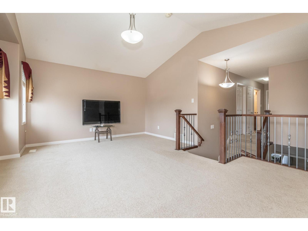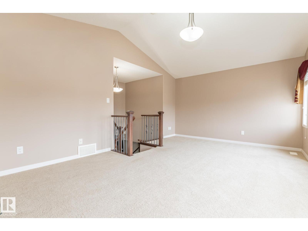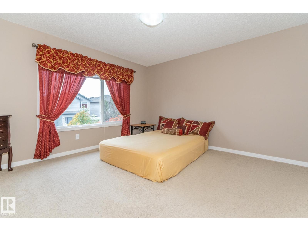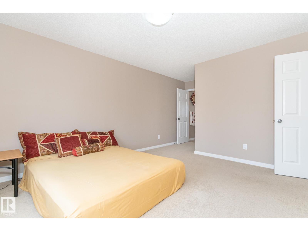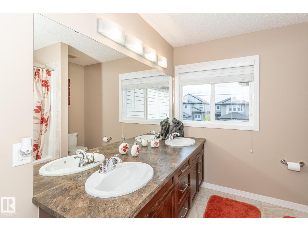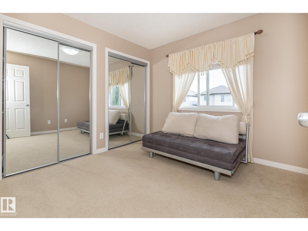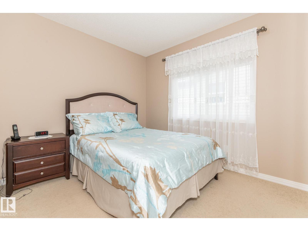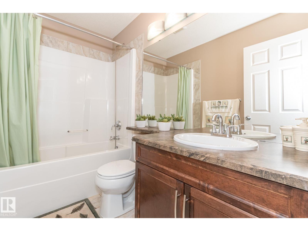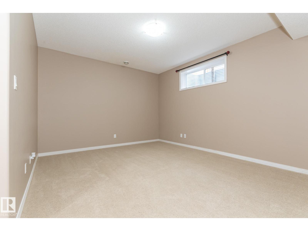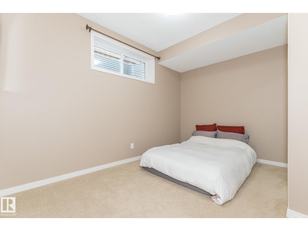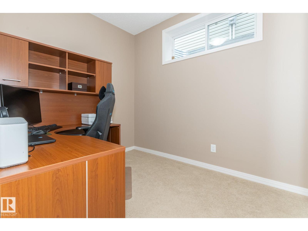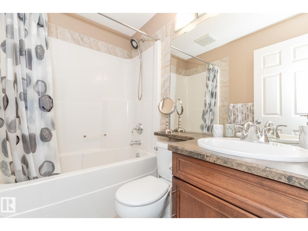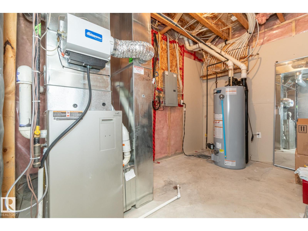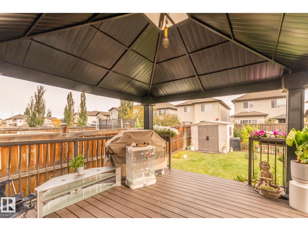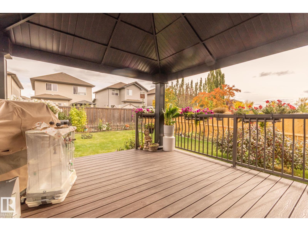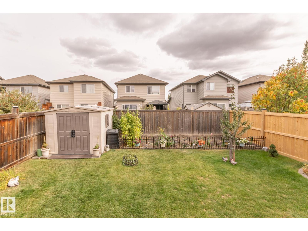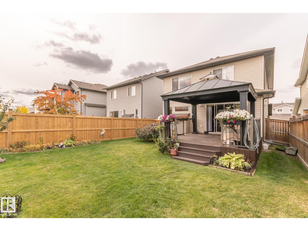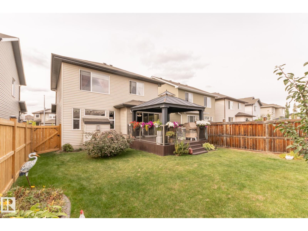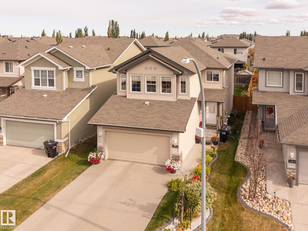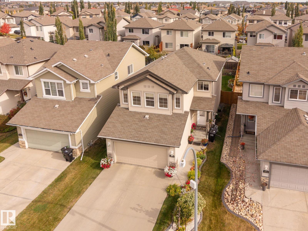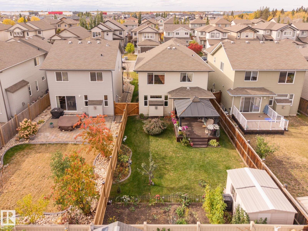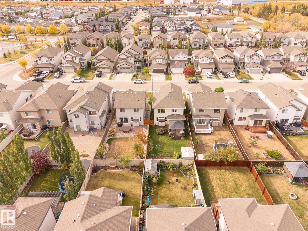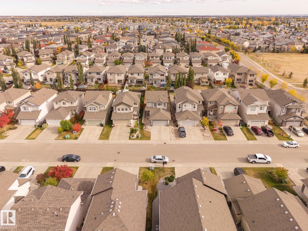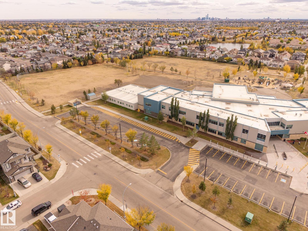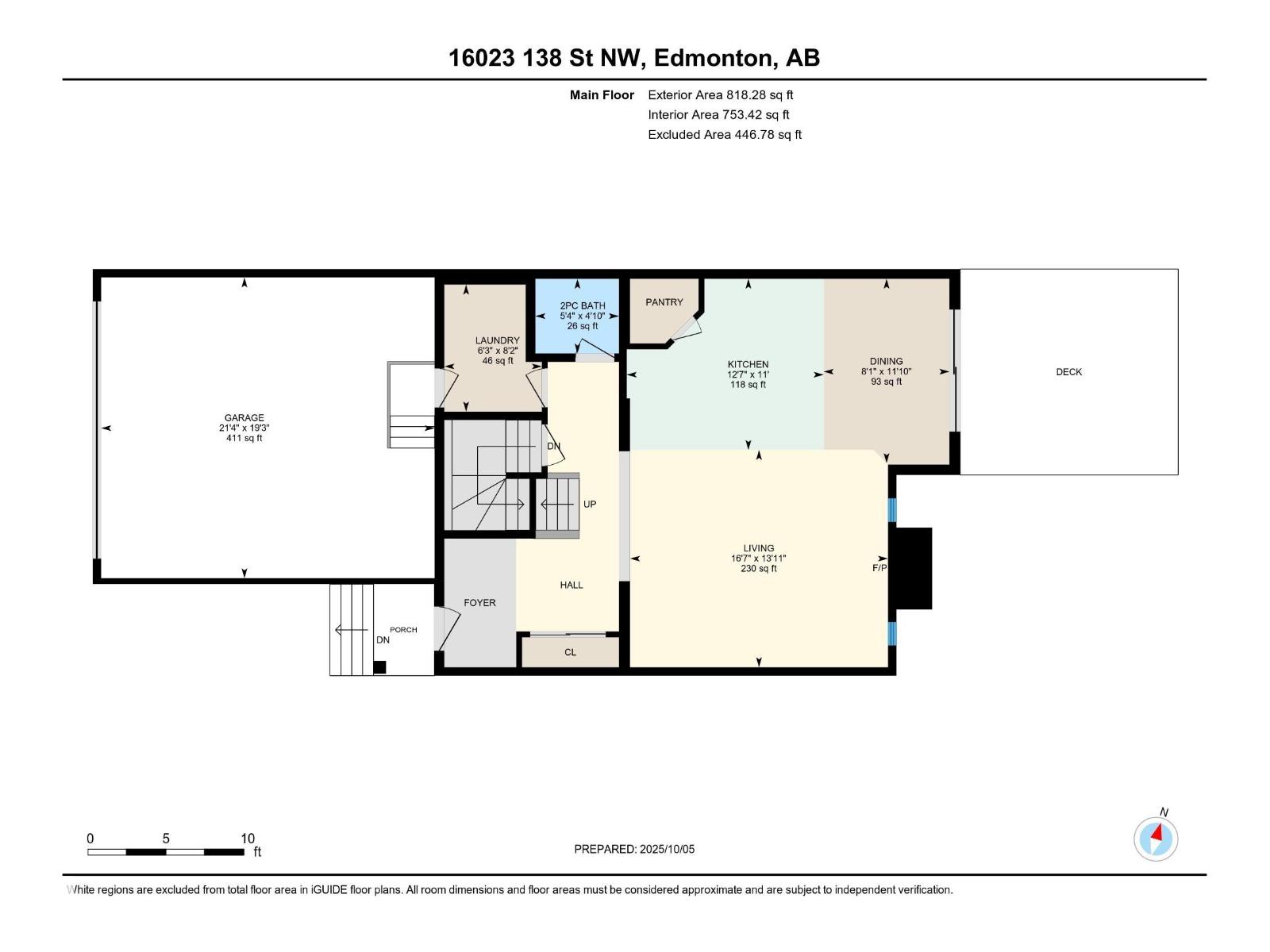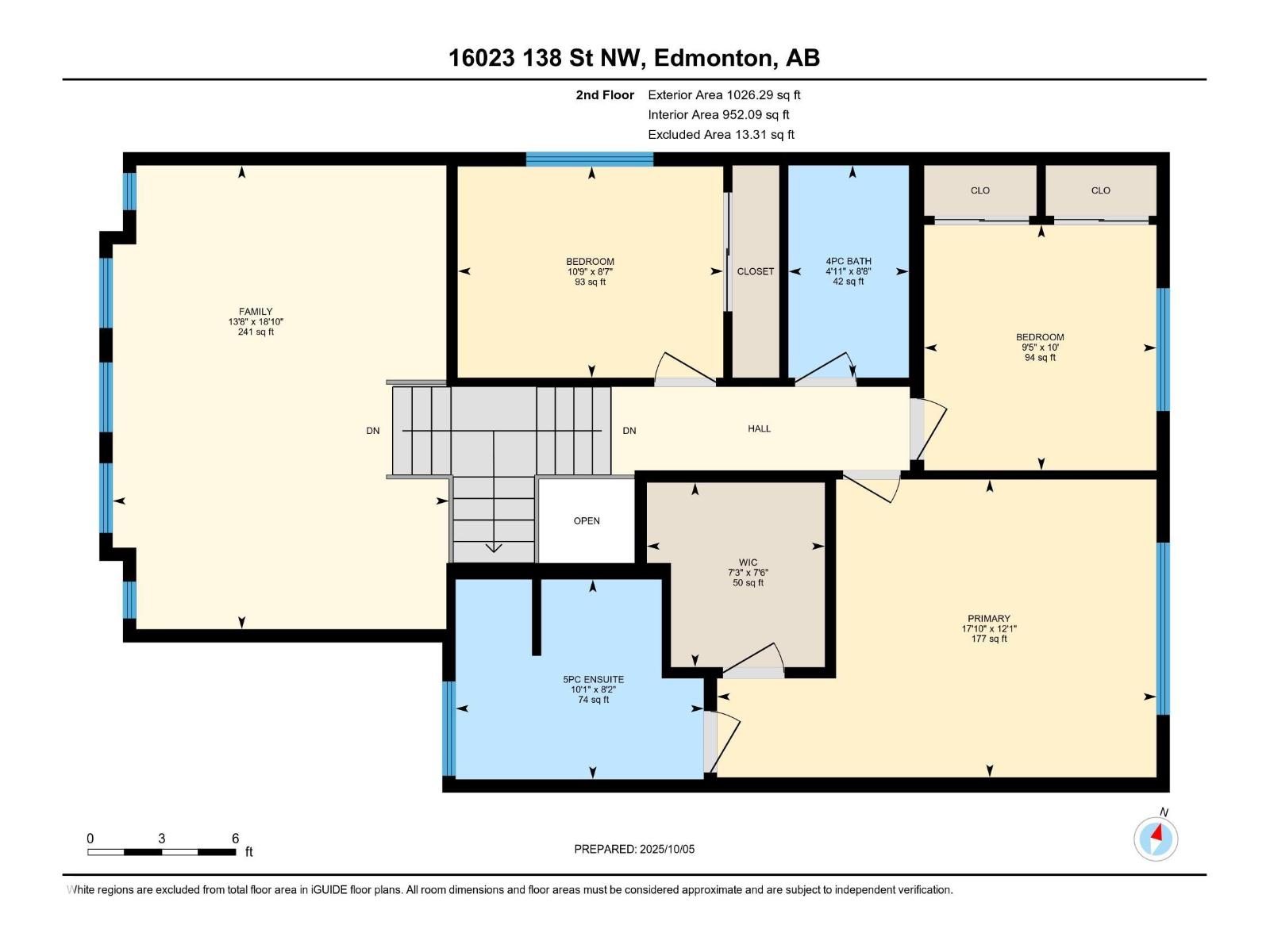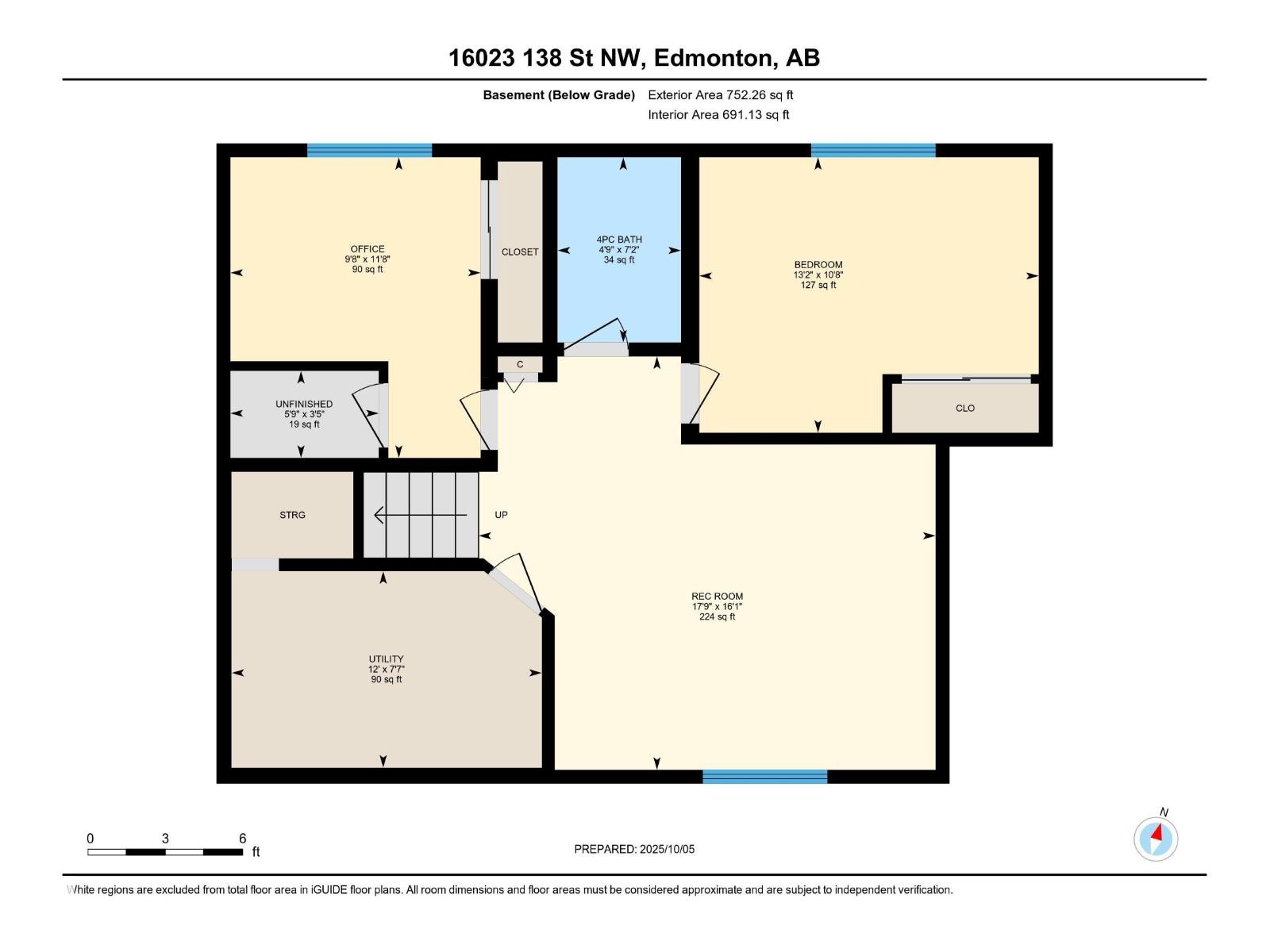5 Bedroom
4 Bathroom
1,845 ft2
Fireplace
Forced Air
$608,000
This exceptional open-concept home in the desirable community of Carlton offers over 2,300 sq ft of beautifully designed living space. Ideally located near schools, parks, playgrounds, and shopping, it combines comfort and convenience. The main floor features a bright living room with large windows and a cozy gas fireplace, a modern kitchen with stainless steel appliances, a walk-in pantry, and a spacious dining area that leads to a large composite deck with gazebo. The backyard includes space for activities, a garden area, and a shed. A welcoming front entry, two-piece bath, and laundry area complete the main level. Upstairs, enjoy a large bonus room for larger gatherings or just good movie, a luxurious primary suite with five-piece ensuite, two additional bedrooms, and a four-piece bath. The fully finished basement with 9' ceilings adds a generous family room, two more bedrooms, and another full bath. With its thoughtful layout, stylish finishes, and prime location, this home truly has it all. (id:63013)
Property Details
|
MLS® Number
|
E4460982 |
|
Property Type
|
Single Family |
|
Neigbourhood
|
Carlton |
|
Amenities Near By
|
Playground, Public Transit, Schools, Shopping |
|
Features
|
No Animal Home, No Smoking Home |
|
Parking Space Total
|
4 |
|
Structure
|
Deck |
Building
|
Bathroom Total
|
4 |
|
Bedrooms Total
|
5 |
|
Amenities
|
Ceiling - 9ft |
|
Appliances
|
Dishwasher, Dryer, Garage Door Opener Remote(s), Garage Door Opener, Hood Fan, Microwave, Refrigerator, Storage Shed, Stove, Washer, Window Coverings, See Remarks |
|
Basement Development
|
Finished |
|
Basement Type
|
Full (finished) |
|
Ceiling Type
|
Vaulted |
|
Constructed Date
|
2010 |
|
Construction Style Attachment
|
Detached |
|
Fireplace Fuel
|
Gas |
|
Fireplace Present
|
Yes |
|
Fireplace Type
|
Unknown |
|
Half Bath Total
|
1 |
|
Heating Type
|
Forced Air |
|
Stories Total
|
2 |
|
Size Interior
|
1,845 Ft2 |
|
Type
|
House |
Parking
Land
|
Acreage
|
No |
|
Fence Type
|
Fence |
|
Land Amenities
|
Playground, Public Transit, Schools, Shopping |
|
Size Irregular
|
409.64 |
|
Size Total
|
409.64 M2 |
|
Size Total Text
|
409.64 M2 |
Rooms
| Level |
Type |
Length |
Width |
Dimensions |
|
Lower Level |
Family Room |
|
|
16'1" x 17'9" |
|
Lower Level |
Bedroom 4 |
|
|
10'8" x 13'2" |
|
Lower Level |
Bedroom 5 |
|
|
11'8" x 9'8" |
|
Lower Level |
Utility Room |
|
|
7'7" x 12' |
|
Main Level |
Living Room |
|
|
13'11" x 16'7 |
|
Main Level |
Dining Room |
|
|
11'10" x 8'1" |
|
Main Level |
Kitchen |
|
|
11' x 12'7" |
|
Main Level |
Laundry Room |
|
|
8'2" x 6'3" |
|
Upper Level |
Primary Bedroom |
|
|
12'1" x 17'10 |
|
Upper Level |
Bedroom 2 |
|
|
10' x 9'5" |
|
Upper Level |
Bedroom 3 |
|
|
8'7" x 10'9" |
|
Upper Level |
Bonus Room |
|
|
18'10" x 13'8 |
https://www.realtor.ca/real-estate/28955252/16023-138-st-nw-edmonton-carlton

