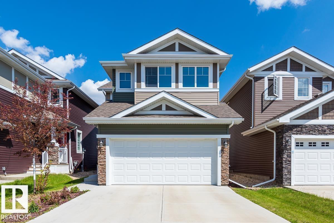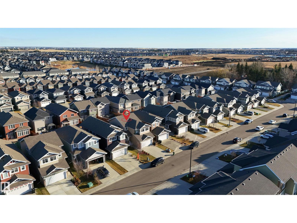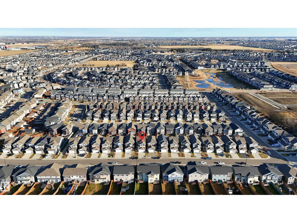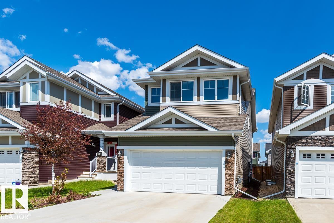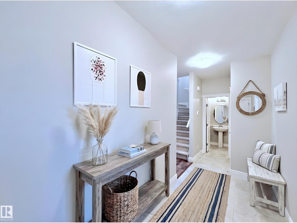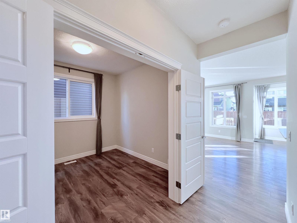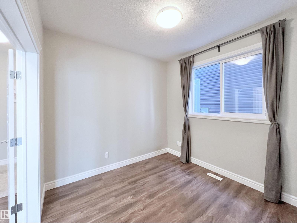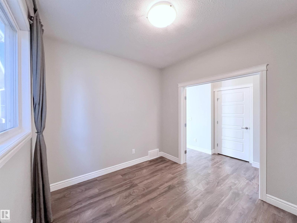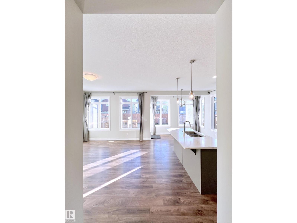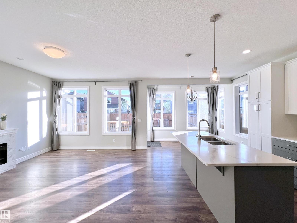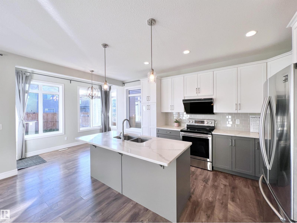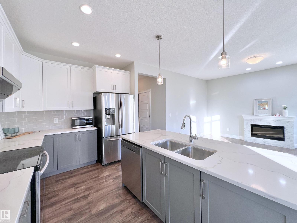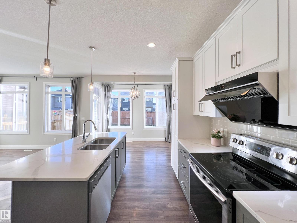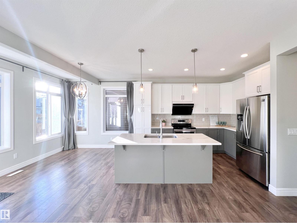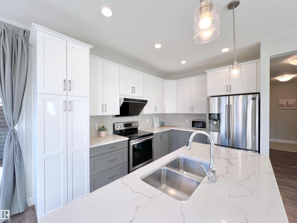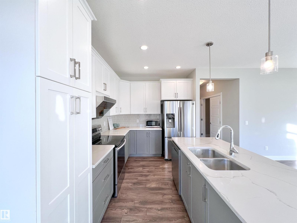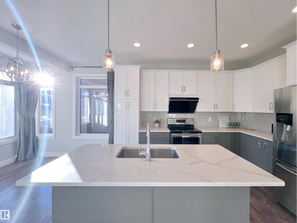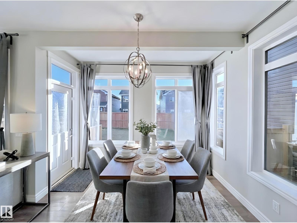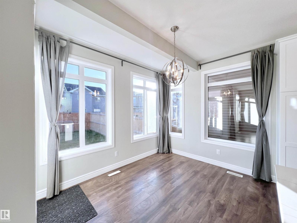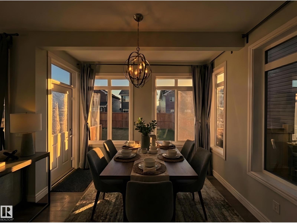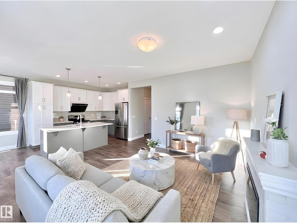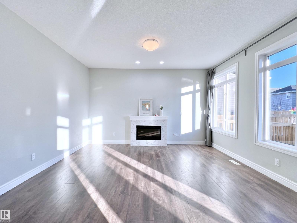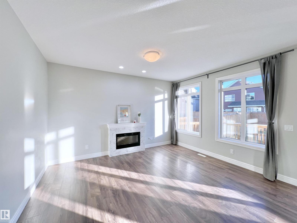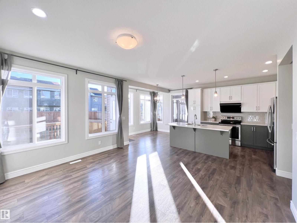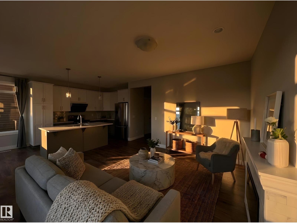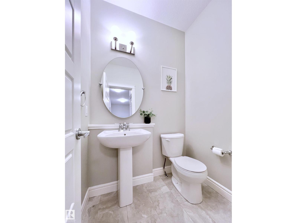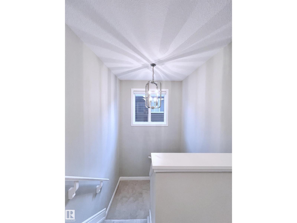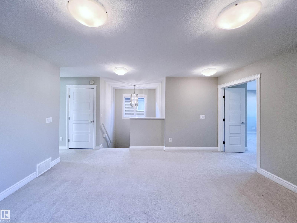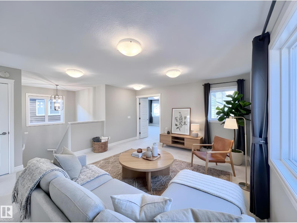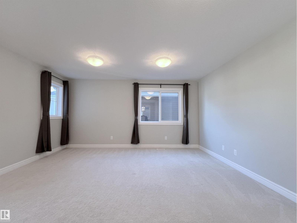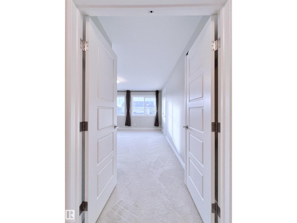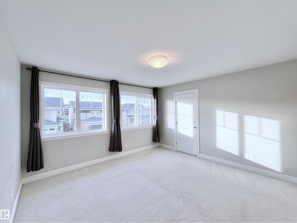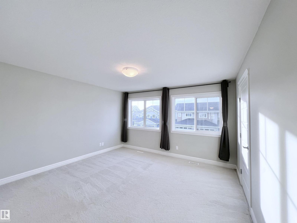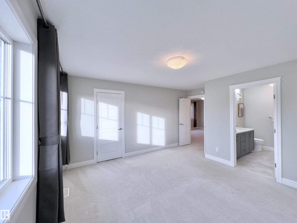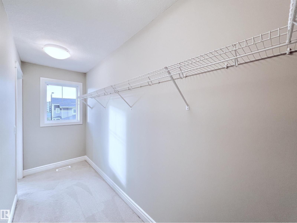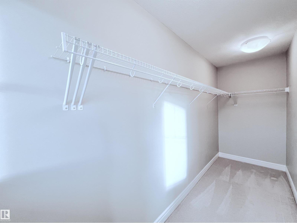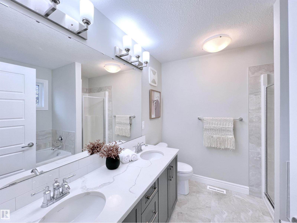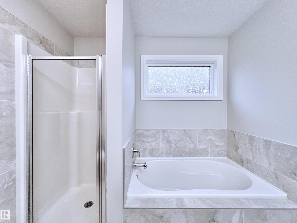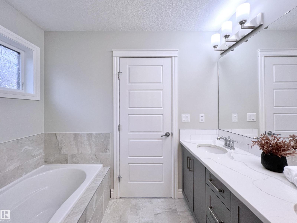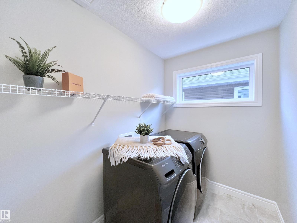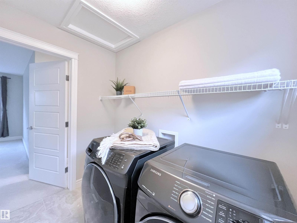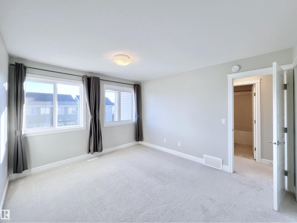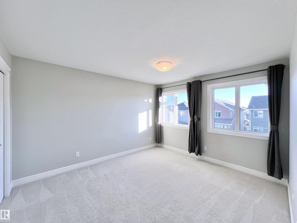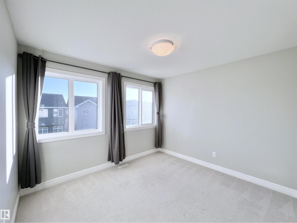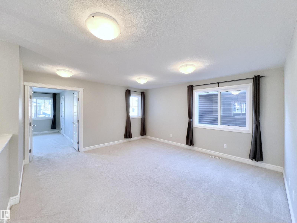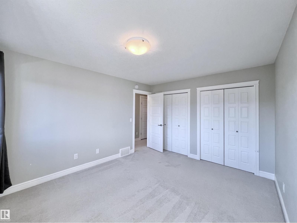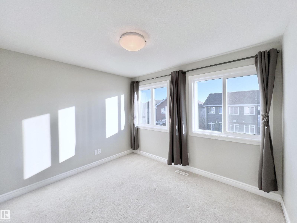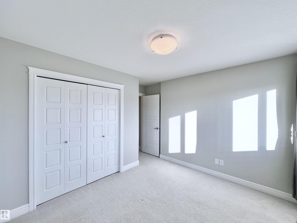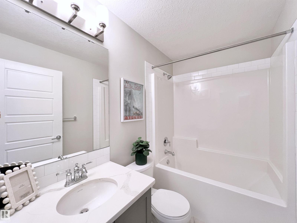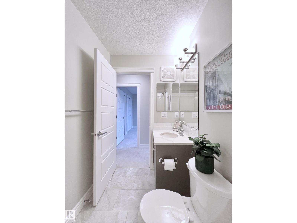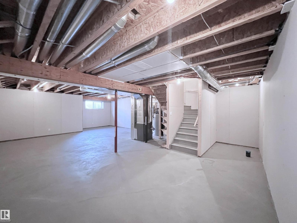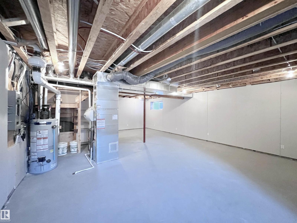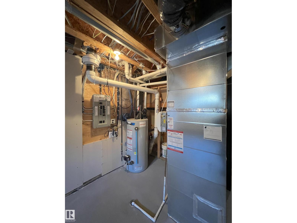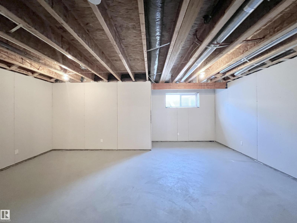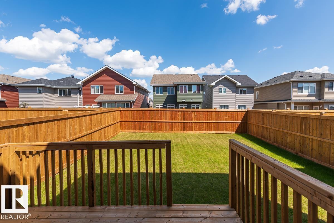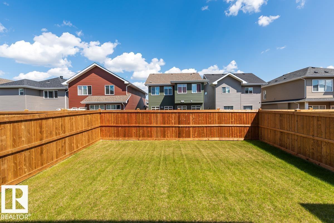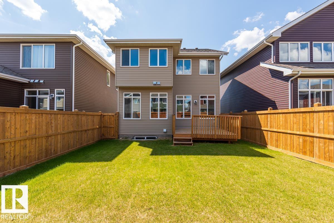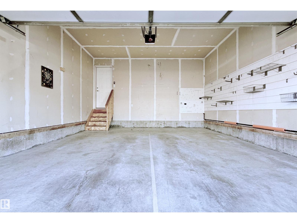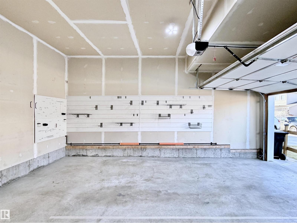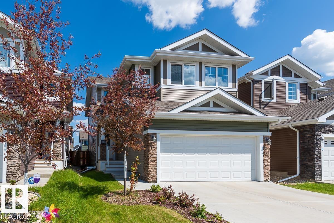3 Bedroom
3 Bathroom
1,932 ft2
Forced Air
$569,000
Welcome to this beautiful house in Glenridding Heights • This 1932 sq.ft. home sits on a regular lot w/east-facing backyard • it offers 3 bdrms, a den, and 2.5 baths • • Nearly every functional space is designed with windows, filling the interiors with natural light throughout the day • Main floor: 9ft ceilings, a bright open layout, a chef’s kitchen w/granite countertops and a full pantry wall, plus a convenient den ideal for a home office or study • Upstairs: the luxurious primary bedroom w/ a walk-in closet and a spa-like ensuite, plus 2 good sized bdrms, a laundry room, a main bath, and a large bonus room • outdoor, boasts a patio and a professionally maintained lawn in excellent condition • 9ft basement comes equipped w/a radon mitigation system for added safety • Close to all levels of schools — including a new Grades 7–12 under full construction funding • All amenities within arm's reach. Shops, restaurants, schools and entertainment options are just steps away.• Some photos are virtually staged. (id:63013)
Property Details
|
MLS® Number
|
E4465428 |
|
Property Type
|
Single Family |
|
Neigbourhood
|
Glenridding Heights |
|
Amenities Near By
|
Airport, Golf Course, Playground, Public Transit, Schools, Shopping |
|
Features
|
Flat Site |
|
Structure
|
Deck |
Building
|
Bathroom Total
|
3 |
|
Bedrooms Total
|
3 |
|
Amenities
|
Ceiling - 9ft |
|
Appliances
|
Dishwasher, Dryer, Garage Door Opener Remote(s), Garage Door Opener, Hood Fan, Refrigerator, Stove, Washer, Window Coverings |
|
Basement Development
|
Unfinished |
|
Basement Type
|
Full (unfinished) |
|
Constructed Date
|
2018 |
|
Construction Style Attachment
|
Detached |
|
Half Bath Total
|
1 |
|
Heating Type
|
Forced Air |
|
Stories Total
|
2 |
|
Size Interior
|
1,932 Ft2 |
|
Type
|
House |
Parking
Land
|
Acreage
|
No |
|
Fence Type
|
Fence |
|
Land Amenities
|
Airport, Golf Course, Playground, Public Transit, Schools, Shopping |
|
Size Irregular
|
332.41 |
|
Size Total
|
332.41 M2 |
|
Size Total Text
|
332.41 M2 |
Rooms
| Level |
Type |
Length |
Width |
Dimensions |
|
Main Level |
Living Room |
|
|
Measurements not available |
|
Main Level |
Dining Room |
|
|
Measurements not available |
|
Main Level |
Kitchen |
|
|
Measurements not available |
|
Main Level |
Den |
|
|
Measurements not available |
|
Upper Level |
Family Room |
|
|
Measurements not available |
|
Upper Level |
Primary Bedroom |
|
|
Measurements not available |
|
Upper Level |
Bedroom 2 |
|
|
Measurements not available |
|
Upper Level |
Bedroom 3 |
|
|
Measurements not available |
https://www.realtor.ca/real-estate/29093639/1603-169-st-sw-edmonton-glenridding-heights

