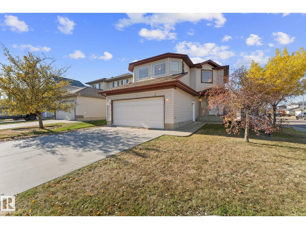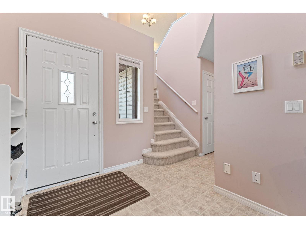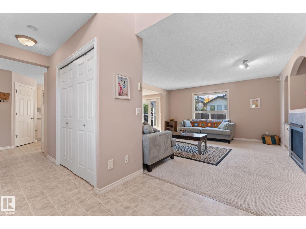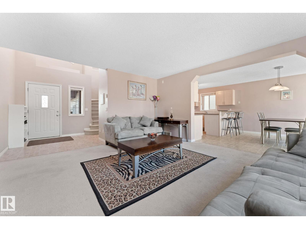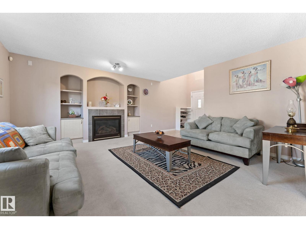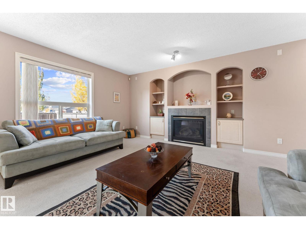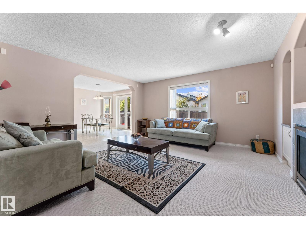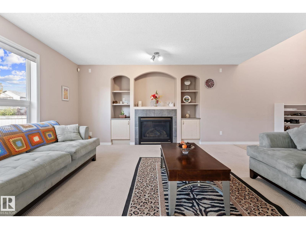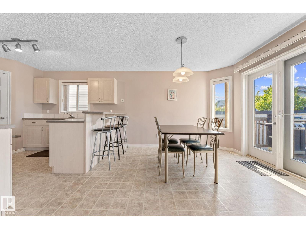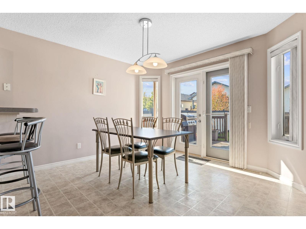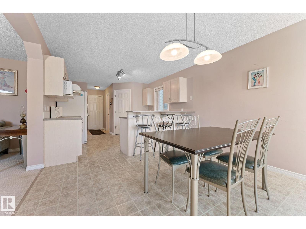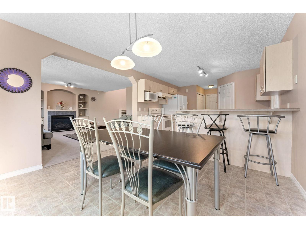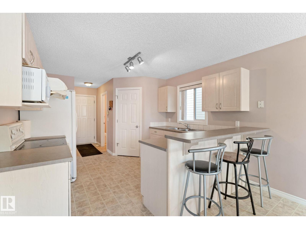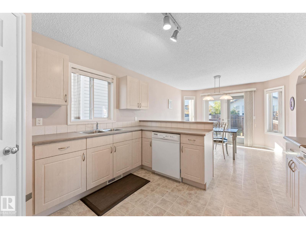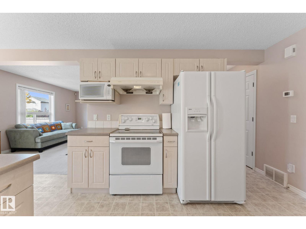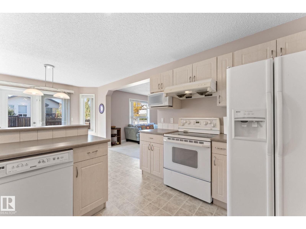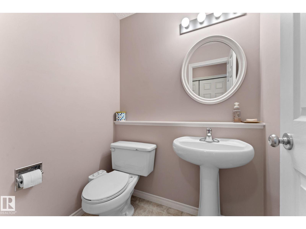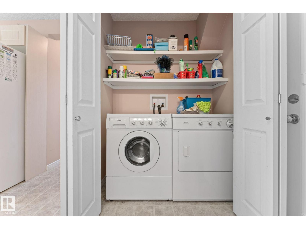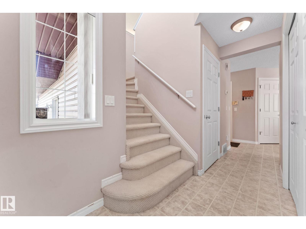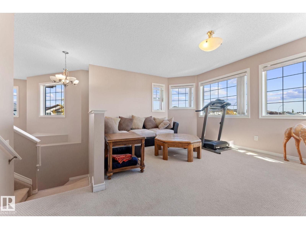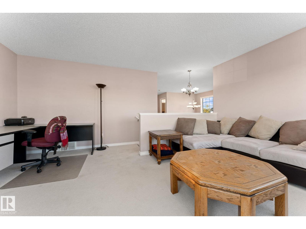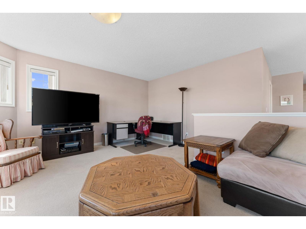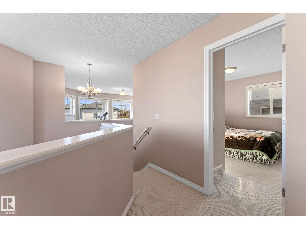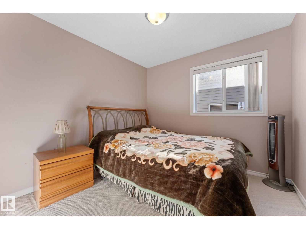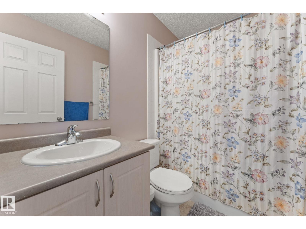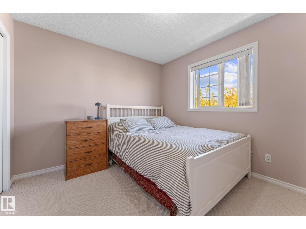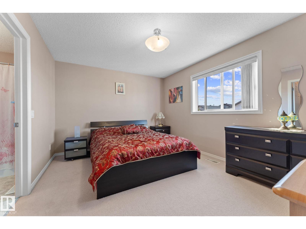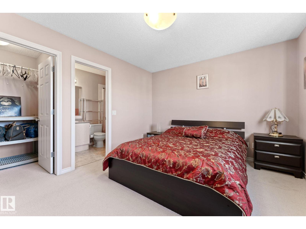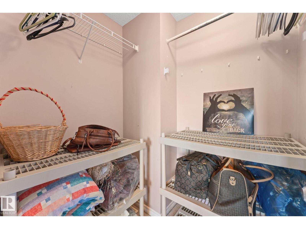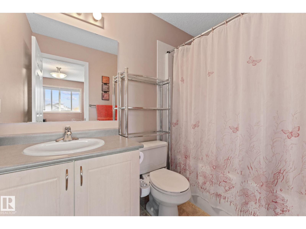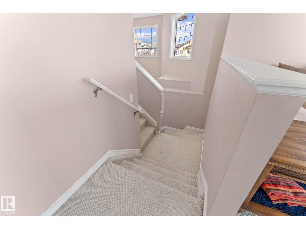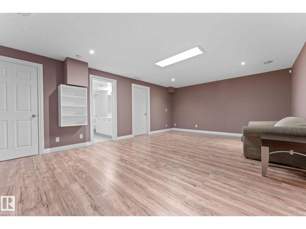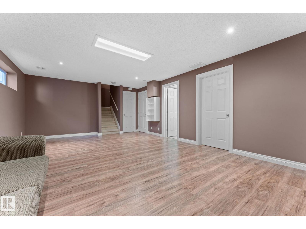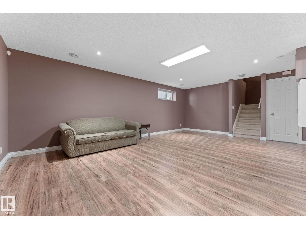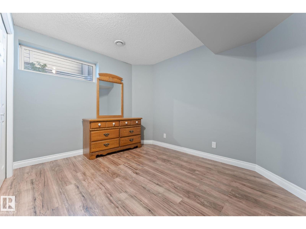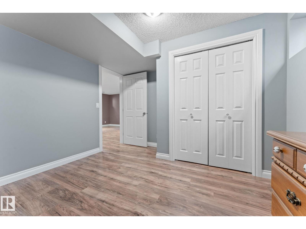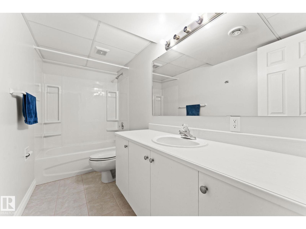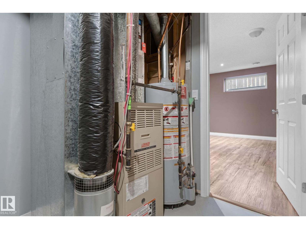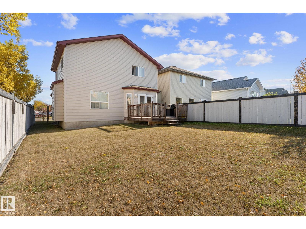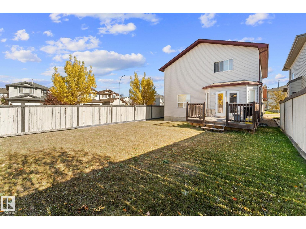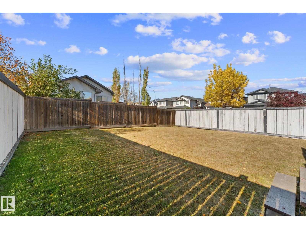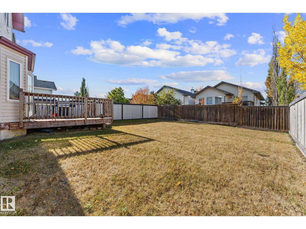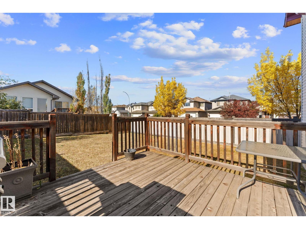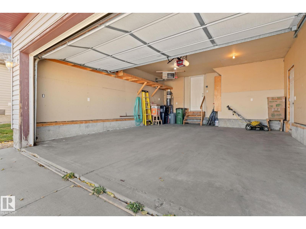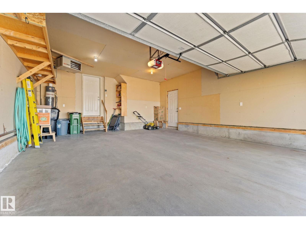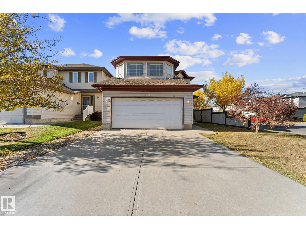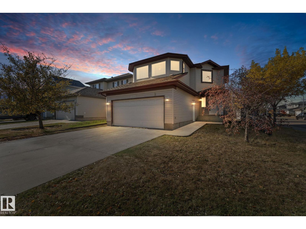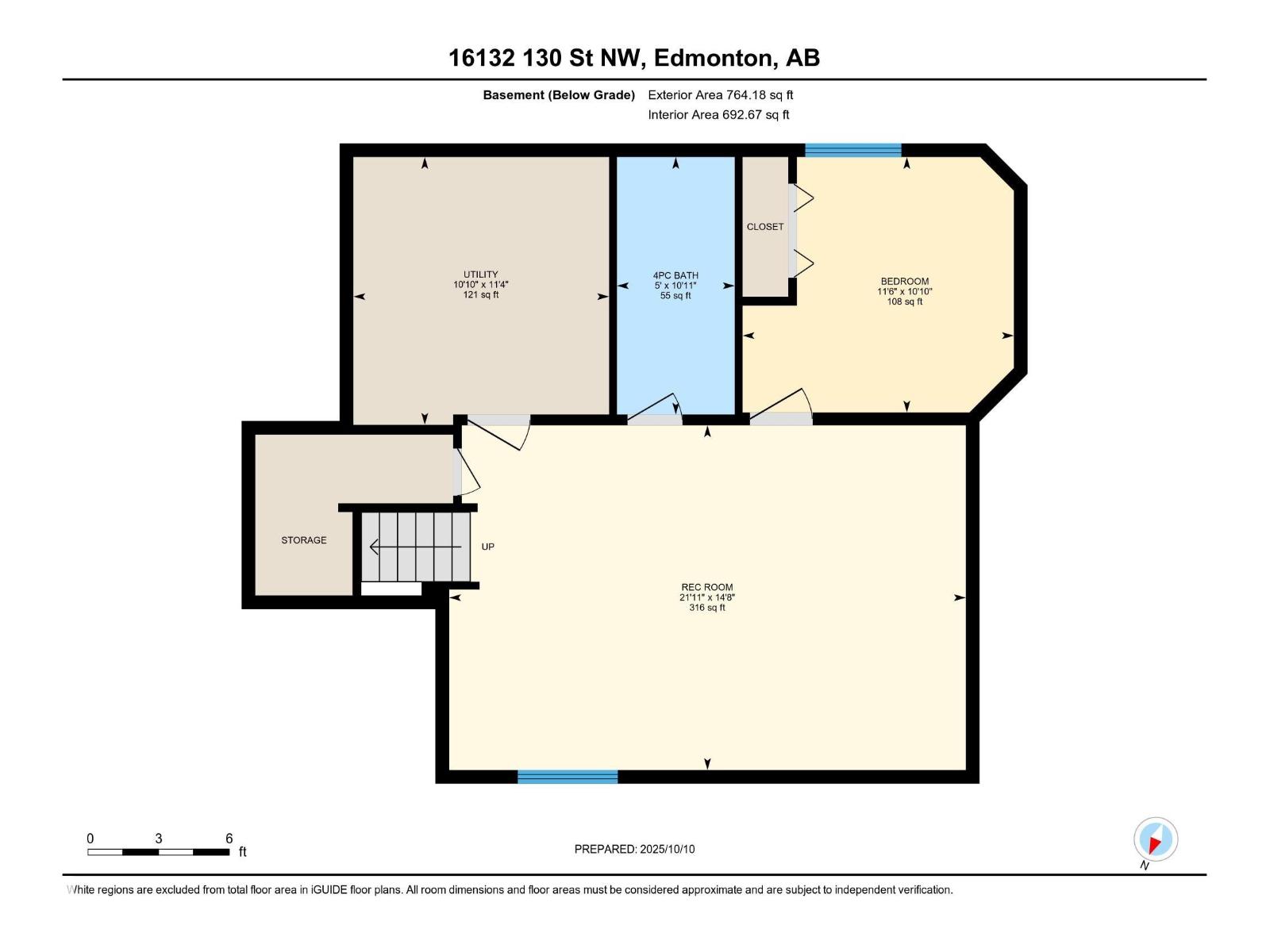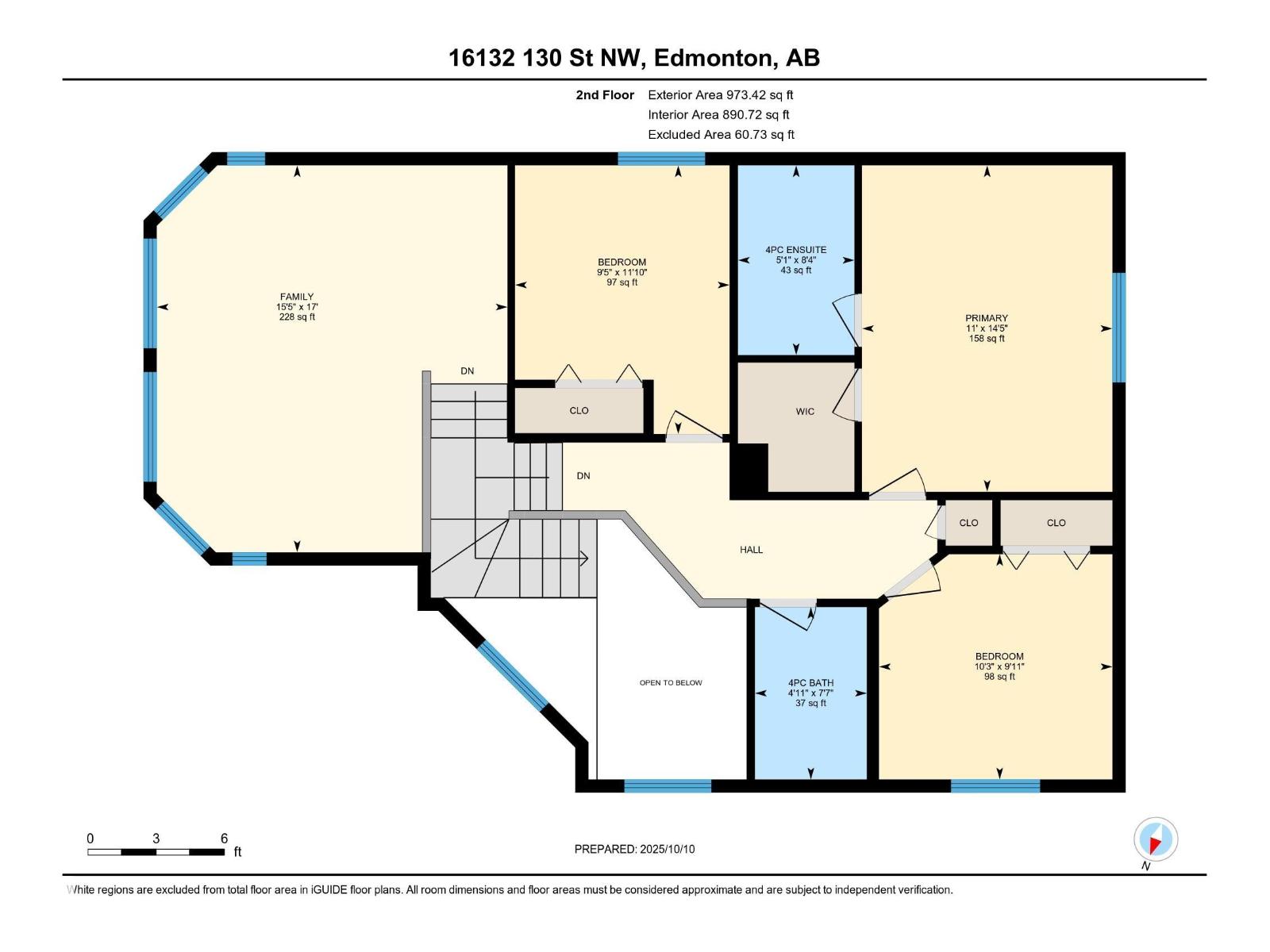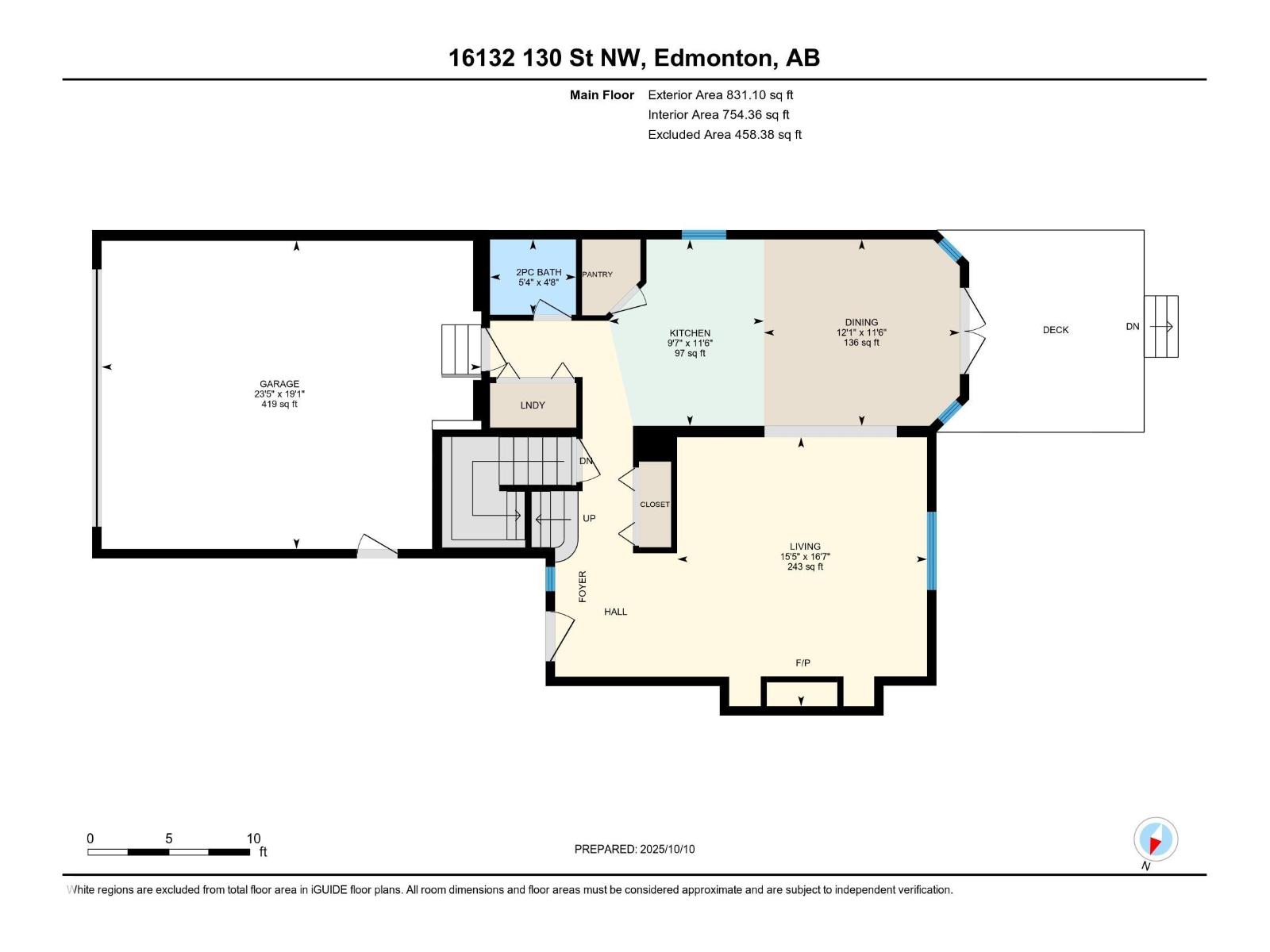4 Bedroom
4 Bathroom
1,805 ft2
Fireplace
Forced Air
$500,000
Welcome to this spacious and fully finished 2-storey home, perfectly situated on a desirable corner lot in the family-friendly community of North Oaks Oxford. Just steps from Oxford Lake, scenic walking trails, schools, parks, and shopping, this home offers an unbeatable location with both convenience and lifestyle. The main floor features an open-concept layout with a functional kitchen, dining area, and a bright living room complete with a cozy fireplace—ideal for everyday living and entertaining. Upstairs offers a generous bonus room, full bathroom, and three large bedrooms, including a primary suite with a walk-in closet and 4-piece ensuite. The fully finished basement adds even more living space with a large family room, forth bedroom, 4-piece bathroom, and ample storage. Additional highlights include a heated, oversized double attached garage and a huge fenced yard, perfect for outdoor enjoyment. This well-maintained home truly offers the perfect combination of space, comfort, and location. (id:63013)
Property Details
|
MLS® Number
|
E4461751 |
|
Property Type
|
Single Family |
|
Neigbourhood
|
Oxford |
|
Amenities Near By
|
Airport, Golf Course, Playground, Public Transit, Schools, Shopping |
|
Features
|
Cul-de-sac, Corner Site, See Remarks, No Animal Home, No Smoking Home |
|
Structure
|
Deck |
Building
|
Bathroom Total
|
4 |
|
Bedrooms Total
|
4 |
|
Appliances
|
Dishwasher, Dryer, Hood Fan, Refrigerator, Stove, Washer, Window Coverings |
|
Basement Development
|
Finished |
|
Basement Type
|
Full (finished) |
|
Constructed Date
|
2004 |
|
Construction Style Attachment
|
Detached |
|
Fireplace Fuel
|
Gas |
|
Fireplace Present
|
Yes |
|
Fireplace Type
|
Unknown |
|
Half Bath Total
|
1 |
|
Heating Type
|
Forced Air |
|
Stories Total
|
2 |
|
Size Interior
|
1,805 Ft2 |
|
Type
|
House |
Parking
Land
|
Acreage
|
No |
|
Fence Type
|
Fence |
|
Land Amenities
|
Airport, Golf Course, Playground, Public Transit, Schools, Shopping |
|
Size Irregular
|
404.74 |
|
Size Total
|
404.74 M2 |
|
Size Total Text
|
404.74 M2 |
Rooms
| Level |
Type |
Length |
Width |
Dimensions |
|
Basement |
Family Room |
4.46 m |
6.69 m |
4.46 m x 6.69 m |
|
Basement |
Bedroom 4 |
3.31 m |
3.51 m |
3.31 m x 3.51 m |
|
Main Level |
Living Room |
5.07 m |
4.71 m |
5.07 m x 4.71 m |
|
Main Level |
Dining Room |
3.51 m |
3.69 m |
3.51 m x 3.69 m |
|
Main Level |
Kitchen |
3.51 m |
2.92 m |
3.51 m x 2.92 m |
|
Upper Level |
Primary Bedroom |
4.38 m |
3.36 m |
4.38 m x 3.36 m |
|
Upper Level |
Bedroom 2 |
3.61 m |
2.88 m |
3.61 m x 2.88 m |
|
Upper Level |
Bedroom 3 |
3.02 m |
3.13 m |
3.02 m x 3.13 m |
|
Upper Level |
Bonus Room |
5.19 m |
4.71 m |
5.19 m x 4.71 m |
https://www.realtor.ca/real-estate/28979022/16132-130-st-nw-nw-edmonton-oxford

