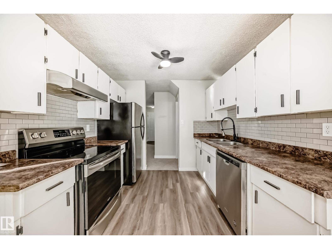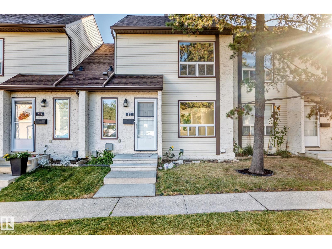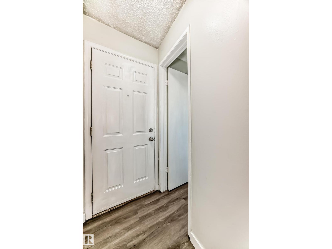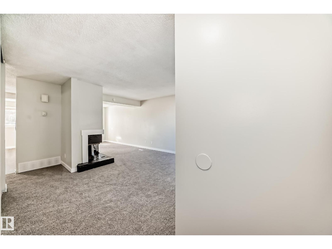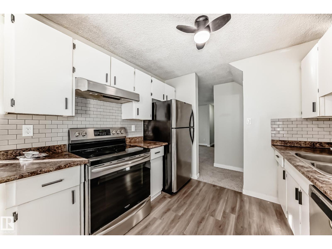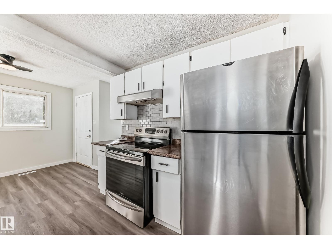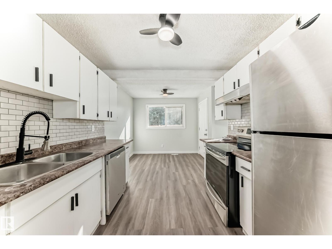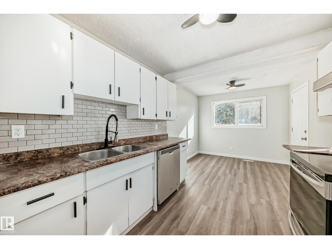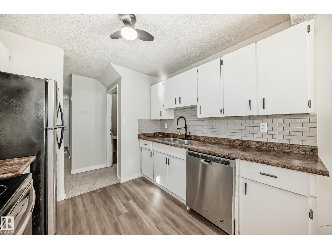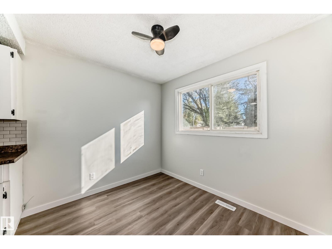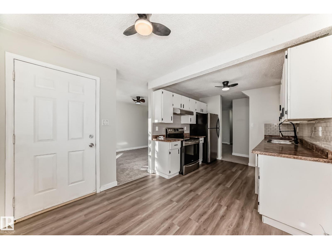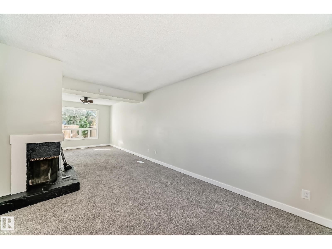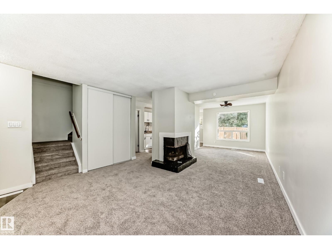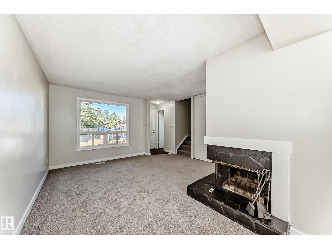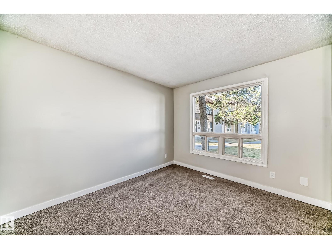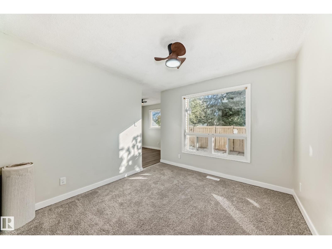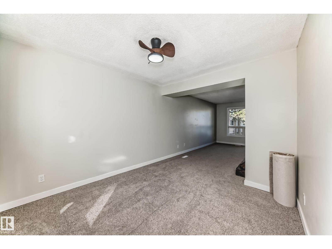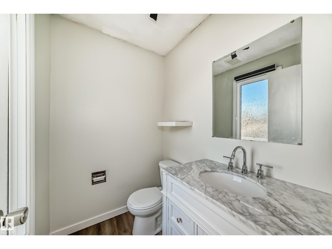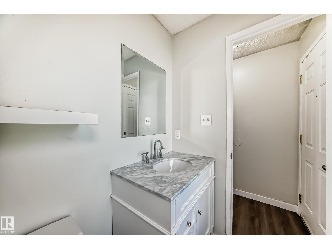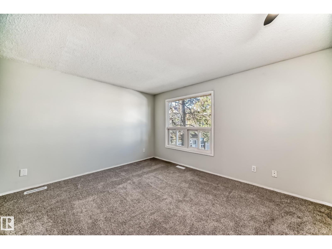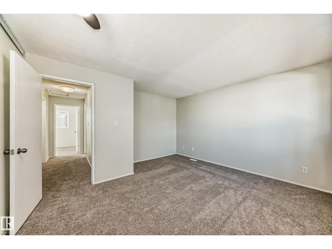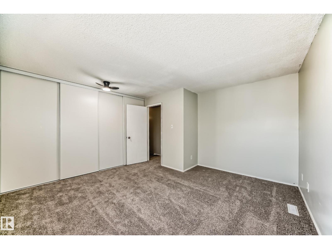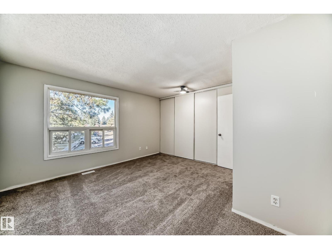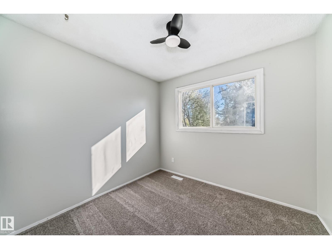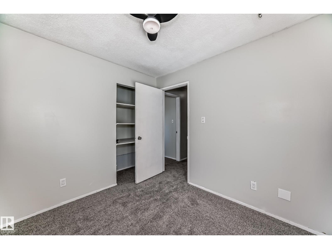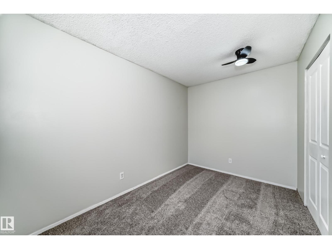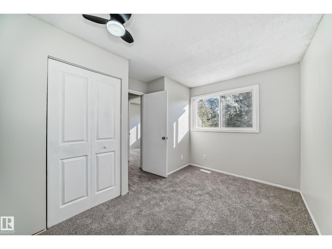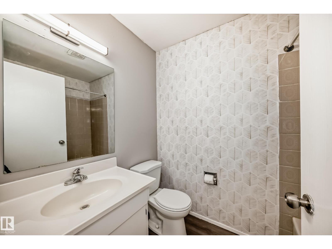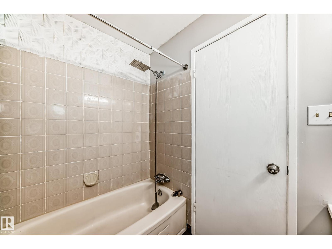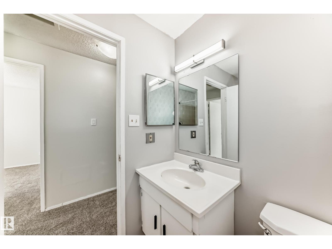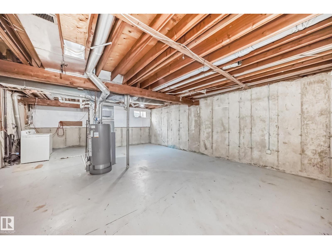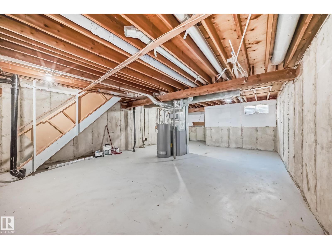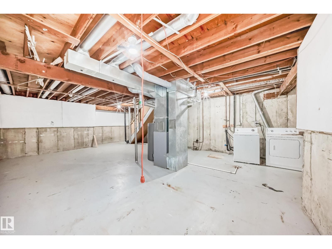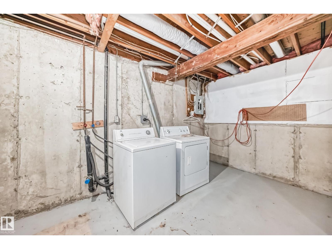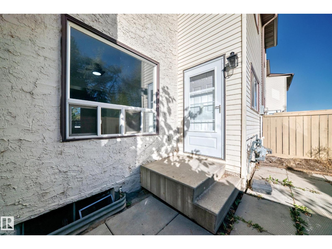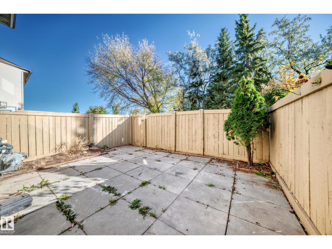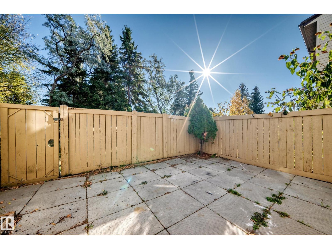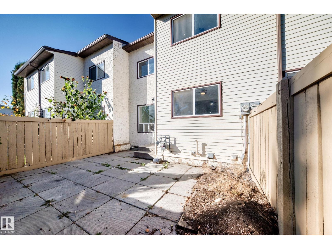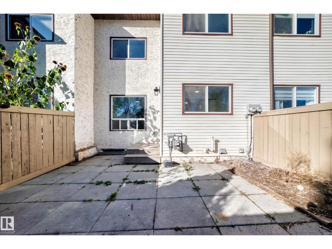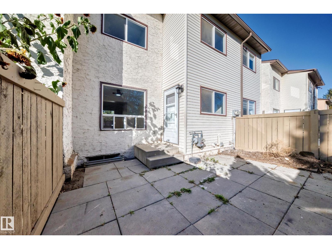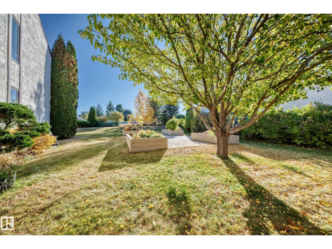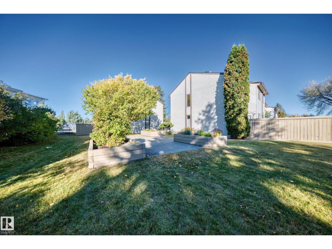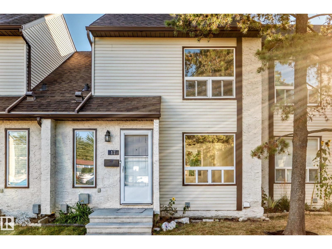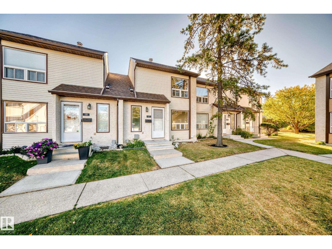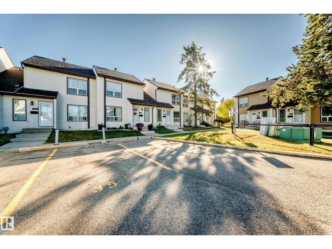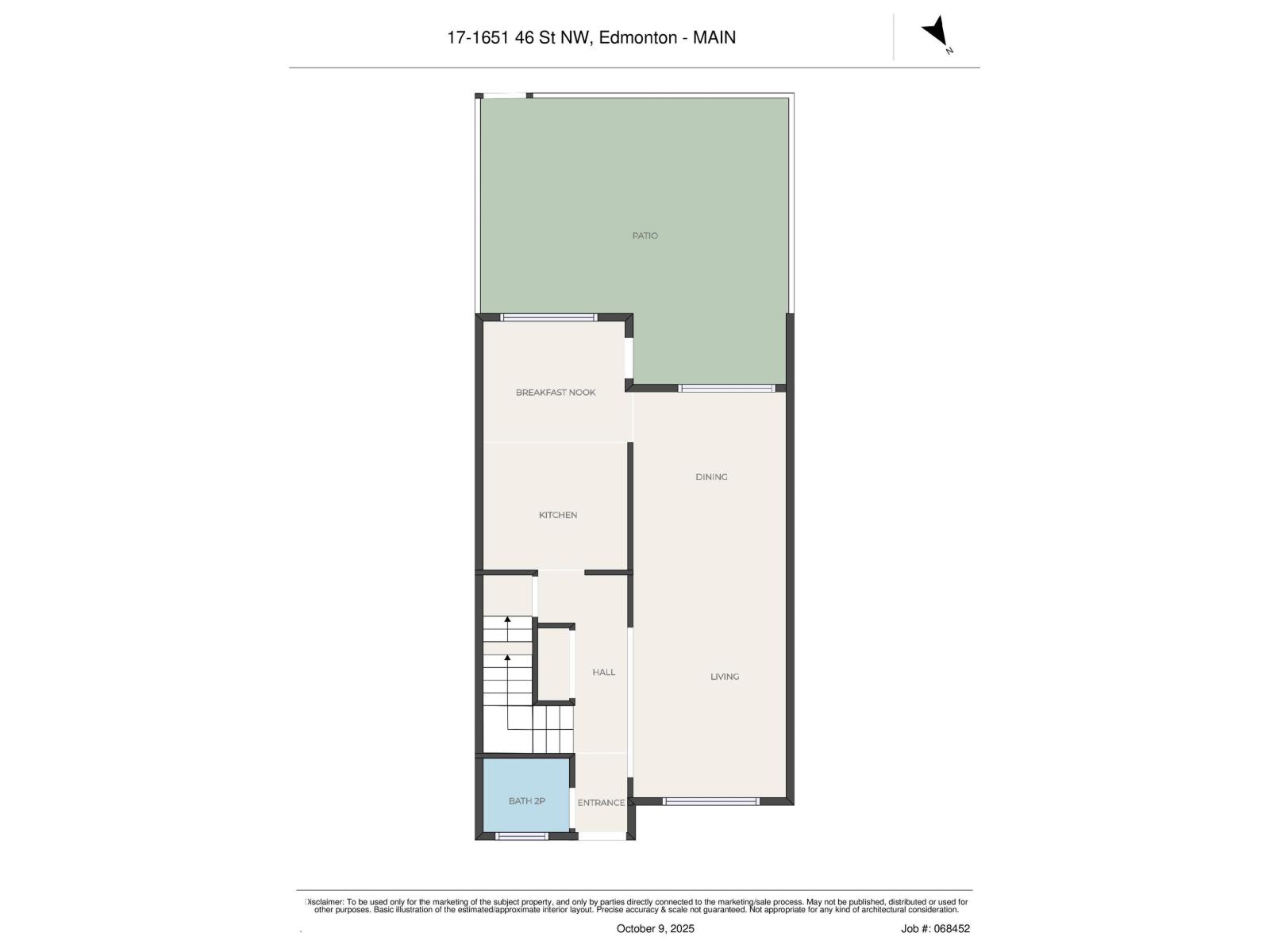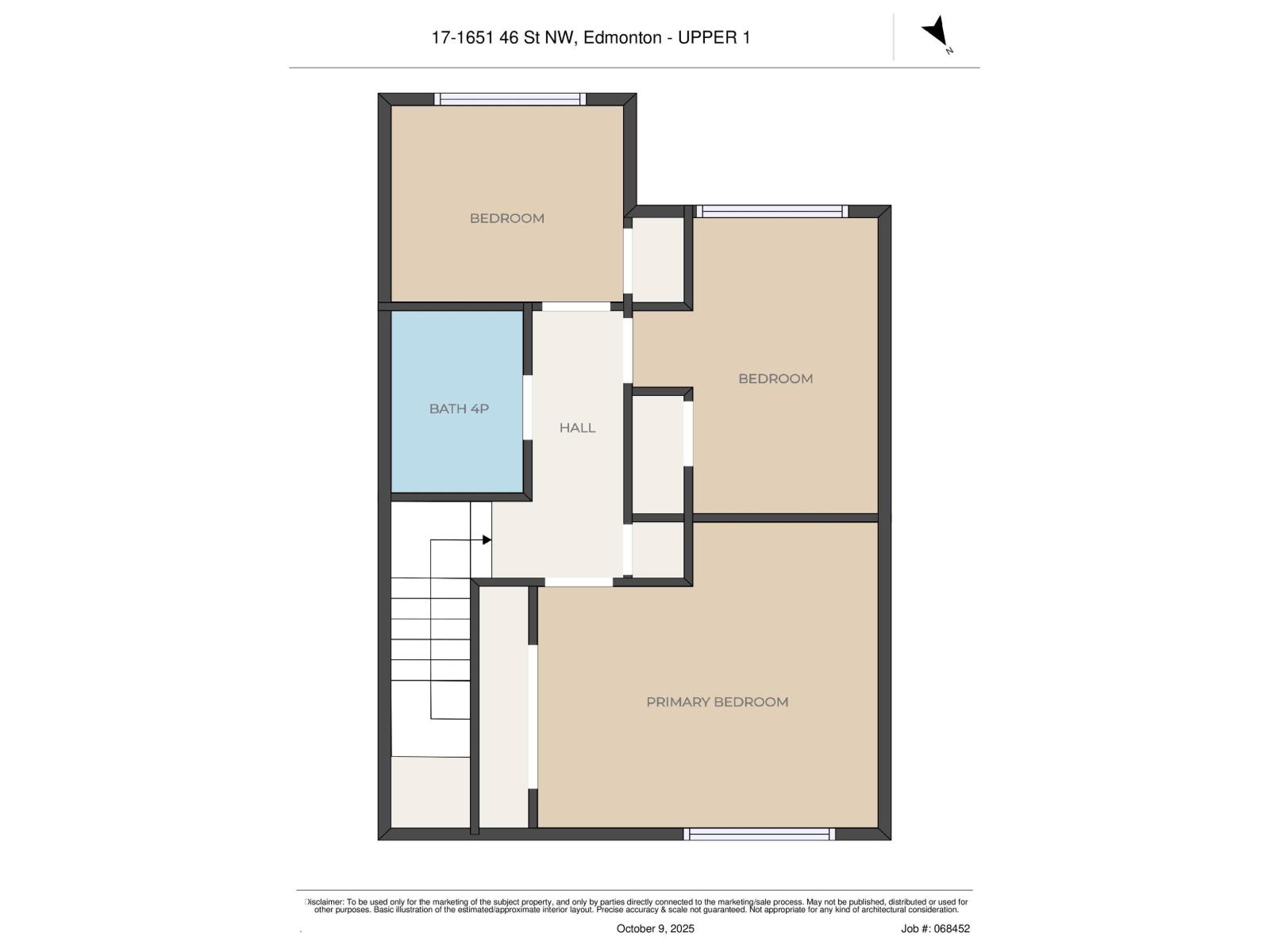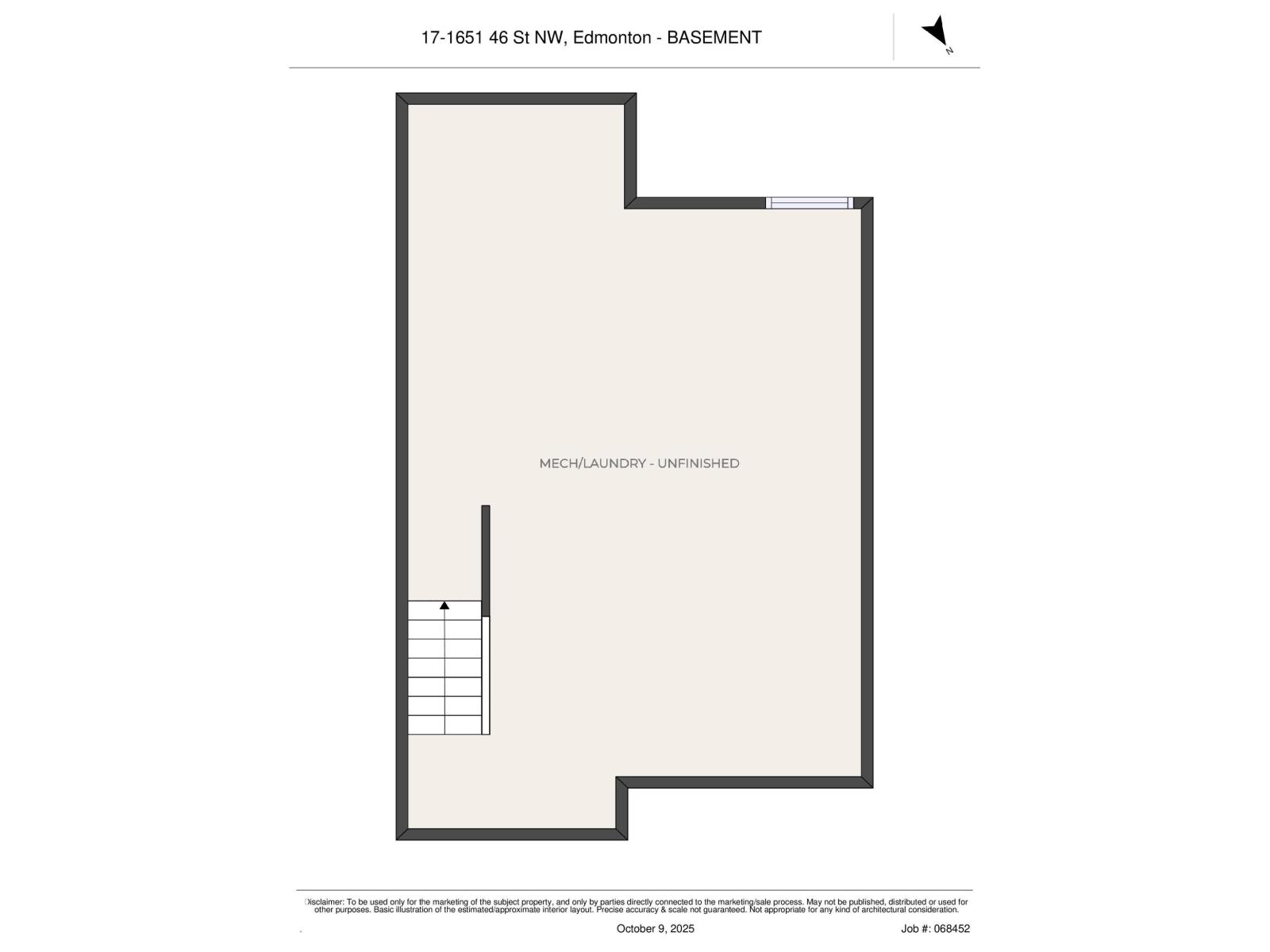#17 1651 46 St Nw Edmonton, Alberta T6L 5H2
$219,900Maintenance, Exterior Maintenance, Landscaping, Property Management, Other, See Remarks
$312.33 Monthly
Maintenance, Exterior Maintenance, Landscaping, Property Management, Other, See Remarks
$312.33 MonthlyMove-in ready 1,195 sq.ft. 3 bedroom, 1.5 bathroom townhome with reasonable condo fees! This property has had some new spruce ups including brand new flooring, paint, and hot water tank all in 2025 (furnace was done in 2012). There is a more open floor plan on the main floor than many units with a spacious kitchen, dining area, and living room with fireplace; plus a half bath for guests. Upstairs you have 3 bedrooms and a full bathroom. The basement is unfinished with the laundry area, but it has ample room to develop as desired. Finally, you have a fenced-in yard in a quiet complex close to so many amenities and schools. Make this your first home or next investment property today! (id:63013)
Property Details
| MLS® Number | E4461638 |
| Property Type | Single Family |
| Neigbourhood | Pollard Meadows |
| Amenities Near By | Playground, Public Transit, Schools, Shopping |
| Community Features | Public Swimming Pool |
| Features | Park/reserve |
Building
| Bathroom Total | 2 |
| Bedrooms Total | 3 |
| Appliances | Dishwasher, Dryer, Hood Fan, Refrigerator, Stove, Washer |
| Basement Development | Unfinished |
| Basement Type | Full (unfinished) |
| Constructed Date | 1982 |
| Construction Style Attachment | Attached |
| Fire Protection | Smoke Detectors |
| Half Bath Total | 1 |
| Heating Type | Forced Air |
| Stories Total | 2 |
| Size Interior | 1,195 Ft2 |
| Type | Row / Townhouse |
Parking
| Stall |
Land
| Acreage | No |
| Fence Type | Fence |
| Land Amenities | Playground, Public Transit, Schools, Shopping |
| Size Irregular | 244.64 |
| Size Total | 244.64 M2 |
| Size Total Text | 244.64 M2 |
Rooms
| Level | Type | Length | Width | Dimensions |
|---|---|---|---|---|
| Basement | Utility Room | 10.05×5.87 | ||
| Main Level | Living Room | 4.81 × 3.00 | ||
| Main Level | Dining Room | 3.17 × 3.02 | ||
| Main Level | Kitchen | 2.56 × 2.76 | ||
| Main Level | Breakfast | 2.40 × 2.77 | ||
| Upper Level | Primary Bedroom | 4.15 × 4.17 | ||
| Upper Level | Bedroom 2 | 3.72 × 2.34 | ||
| Upper Level | Bedroom 3 | 2.59 × 3.44 |
https://www.realtor.ca/real-estate/28976259/17-1651-46-st-nw-edmonton-pollard-meadows

