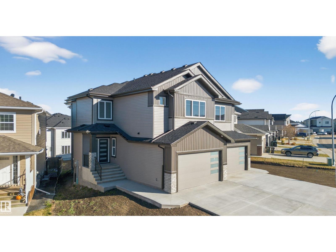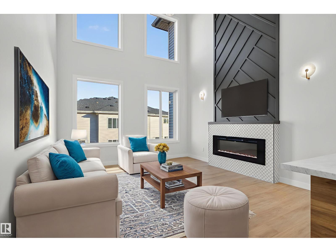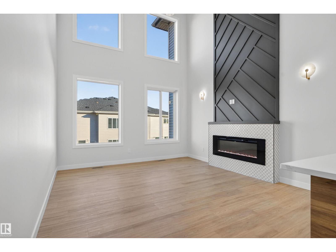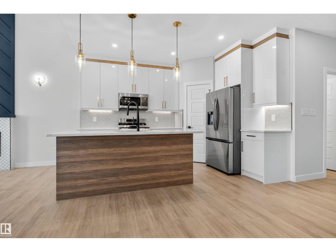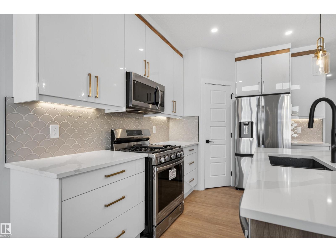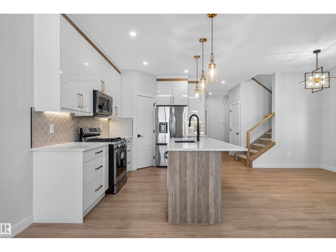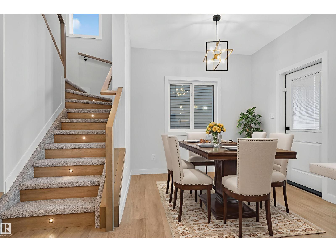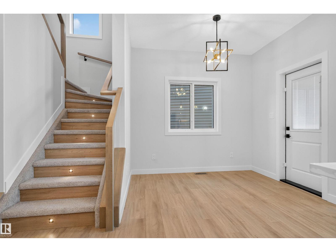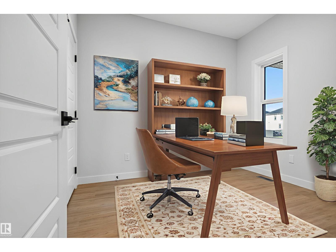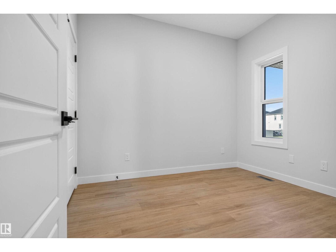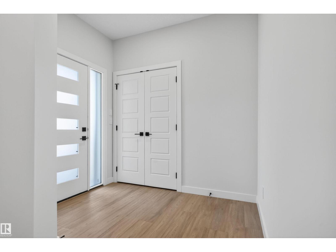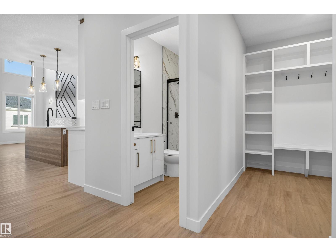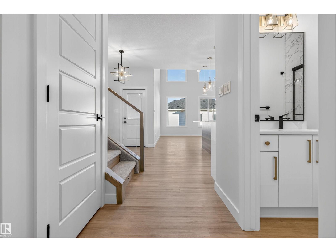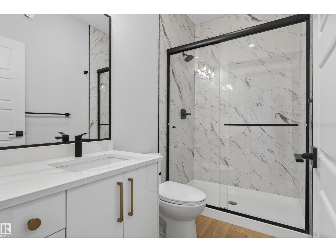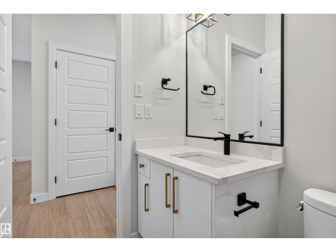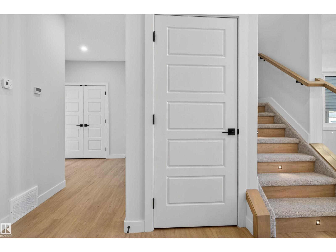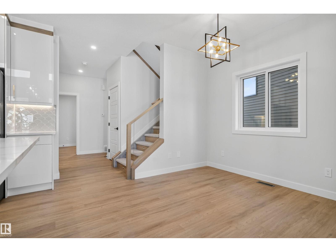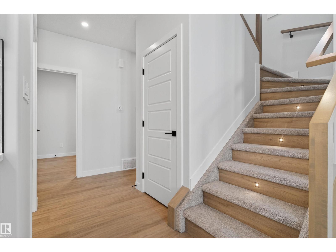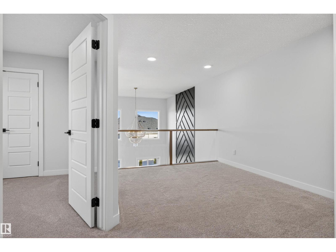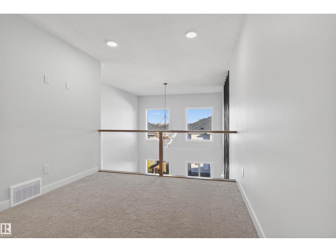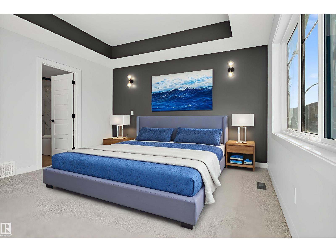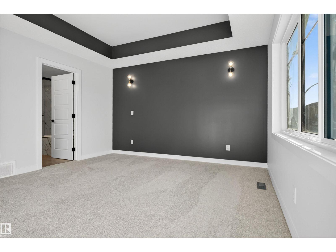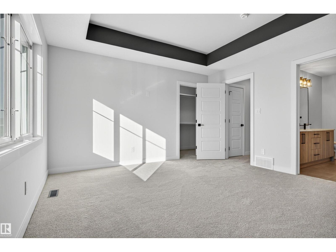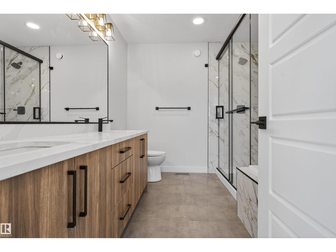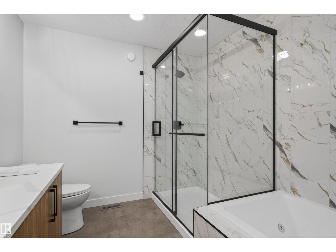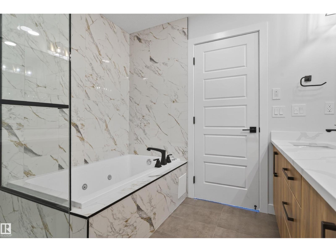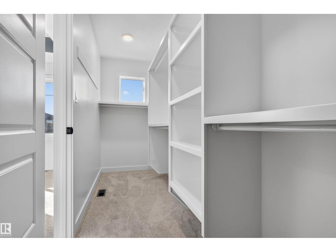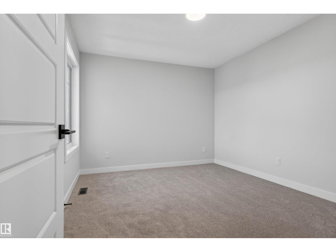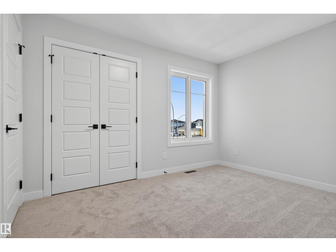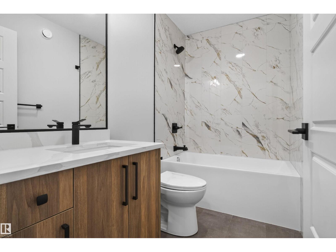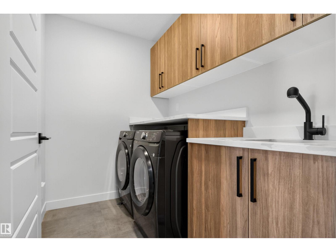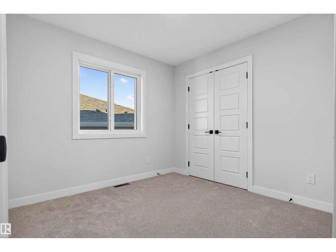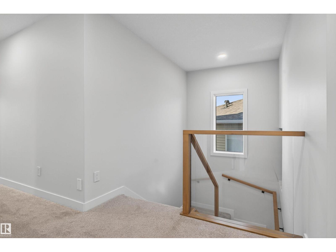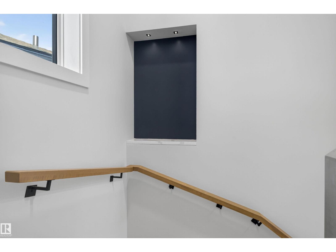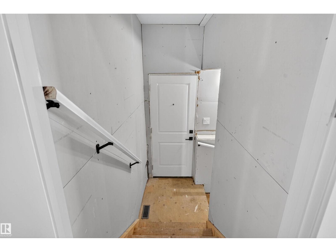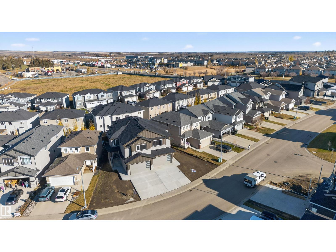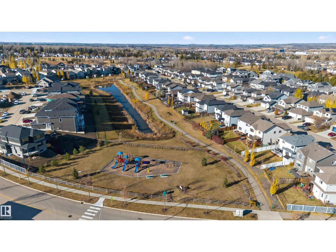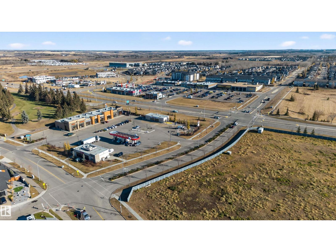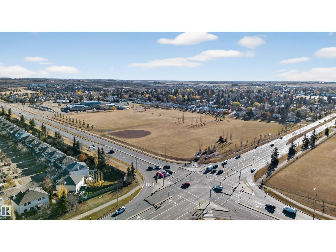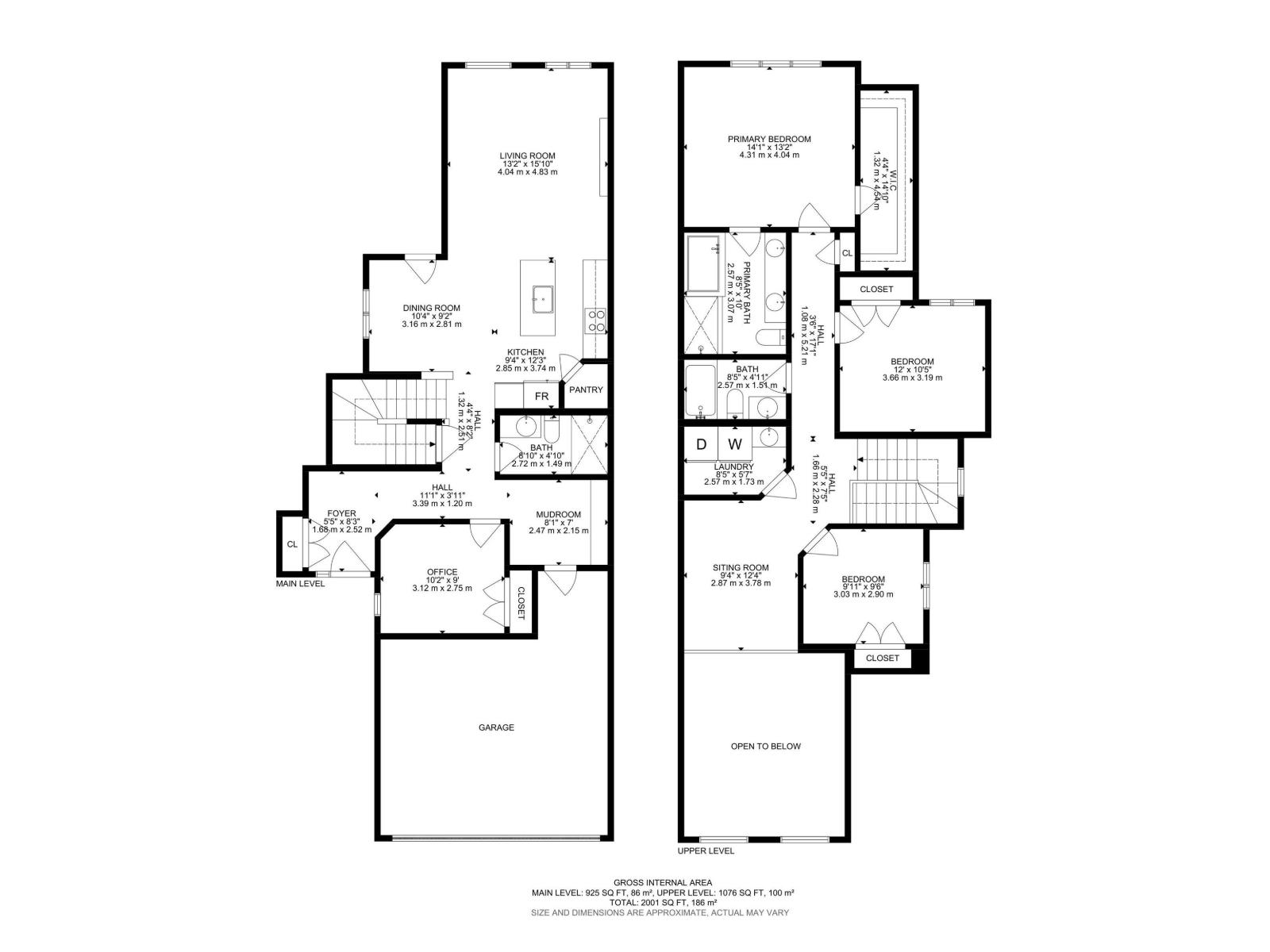4 Bedroom
3 Bathroom
2,002 ft2
Fireplace
Forced Air
$509,900
RARE FIND! This half duplex with dbl attached garage offers the space and feel of a detached single-family home. Built by Sunnyview Homes- Only two of its kind in the area. The main floor features a bedroom and a full bath. The open to below living room boasts an electric fireplace with feature wall. The upgraded kitchen with a central island, quartz countertops, 2-toned ceiling-height cabinetry with built in organizers, water line to the refrigerator, a gas line to the stove and a corner WI pantry and a good sized dining area. Going upstairs you'll find glass railing with maple handrail and step lighting, a bonus room, WI laundry room with sink. The primary bedroom features a WIC, coffered ceiling, accent wall, a luxurious 5-pc ensuite including a 6-jet Jacuzzi tub. This level has 2 additional good sized bedrooms sharing a 4 piece bathroom. Situated on a generous lot, this home offers a SEPARATE SIDE entrance to the bsmt. The garage is equipped with a gas line and floor drain. Appliances included! (id:63013)
Property Details
|
MLS® Number
|
E4464402 |
|
Property Type
|
Single Family |
|
Neigbourhood
|
Hilldowns |
|
Amenities Near By
|
Airport, Golf Course, Playground, Public Transit, Schools, Shopping |
Building
|
Bathroom Total
|
3 |
|
Bedrooms Total
|
4 |
|
Amenities
|
Ceiling - 9ft |
|
Appliances
|
Dishwasher, Dryer, Garage Door Opener Remote(s), Garage Door Opener, Microwave Range Hood Combo, Oven - Built-in, Refrigerator, Stove, Washer |
|
Basement Development
|
Unfinished |
|
Basement Type
|
Full (unfinished) |
|
Constructed Date
|
2025 |
|
Construction Style Attachment
|
Semi-detached |
|
Fireplace Fuel
|
Electric |
|
Fireplace Present
|
Yes |
|
Fireplace Type
|
Unknown |
|
Heating Type
|
Forced Air |
|
Stories Total
|
2 |
|
Size Interior
|
2,002 Ft2 |
|
Type
|
Duplex |
Parking
Land
|
Acreage
|
No |
|
Fence Type
|
Fence |
|
Land Amenities
|
Airport, Golf Course, Playground, Public Transit, Schools, Shopping |
Rooms
| Level |
Type |
Length |
Width |
Dimensions |
|
Main Level |
Living Room |
4.04 m |
4.83 m |
4.04 m x 4.83 m |
|
Main Level |
Dining Room |
3.16 m |
2.81 m |
3.16 m x 2.81 m |
|
Main Level |
Kitchen |
2.85 m |
3.74 m |
2.85 m x 3.74 m |
|
Main Level |
Bedroom 4 |
3.12 m |
2.75 m |
3.12 m x 2.75 m |
|
Upper Level |
Primary Bedroom |
4.31 m |
4.04 m |
4.31 m x 4.04 m |
|
Upper Level |
Bedroom 2 |
3.66 m |
3.19 m |
3.66 m x 3.19 m |
|
Upper Level |
Bedroom 3 |
3.03 m |
2.9 m |
3.03 m x 2.9 m |
|
Upper Level |
Bonus Room |
2.87 m |
3.78 m |
2.87 m x 3.78 m |
https://www.realtor.ca/real-estate/29057351/17-hull-wd-spruce-grove-hilldowns

