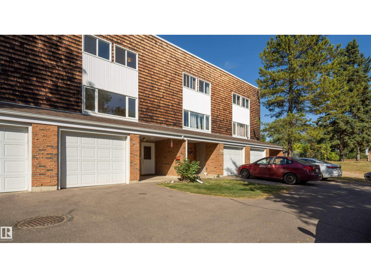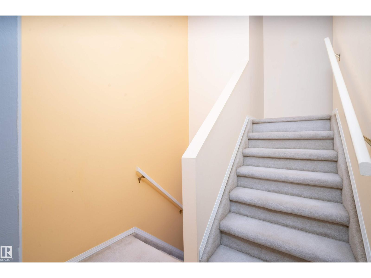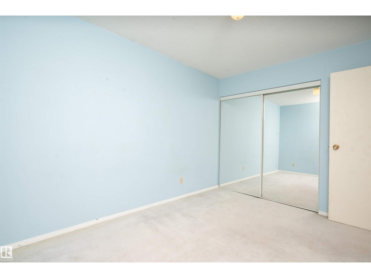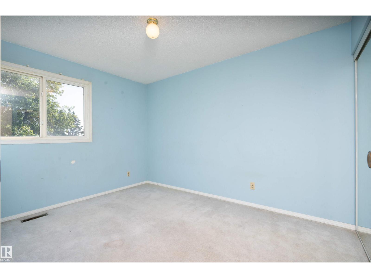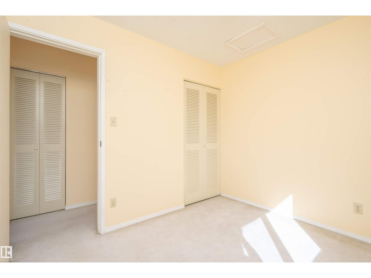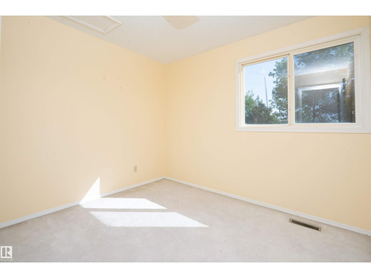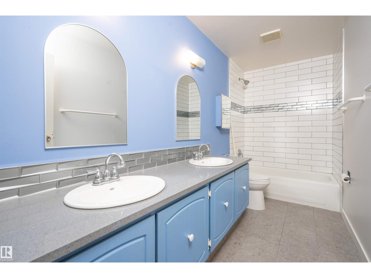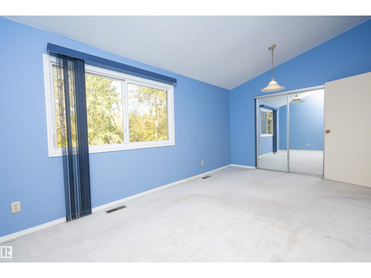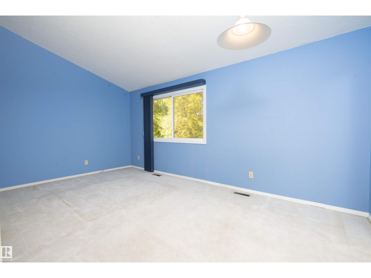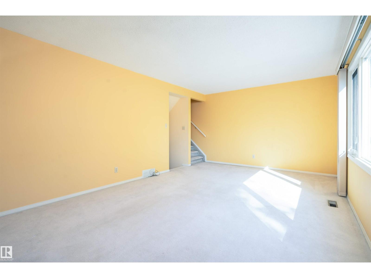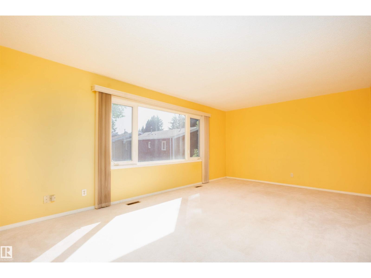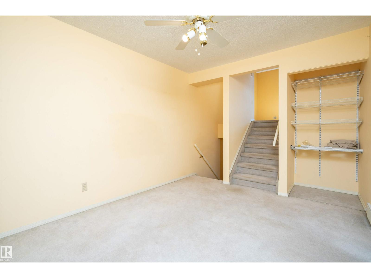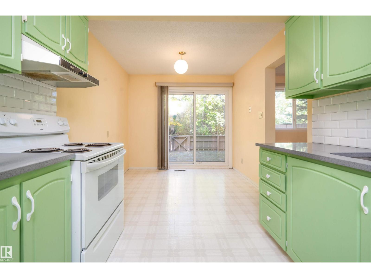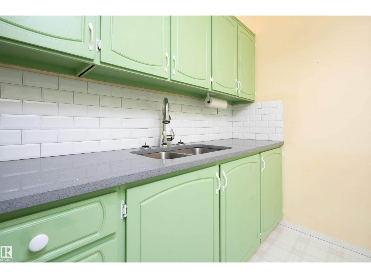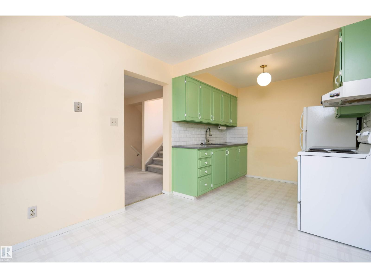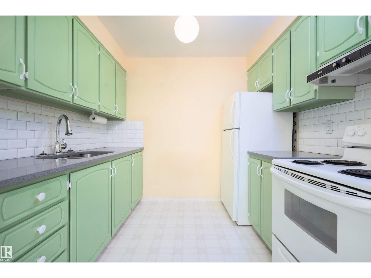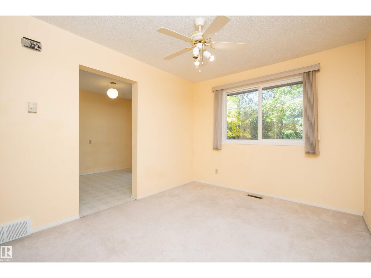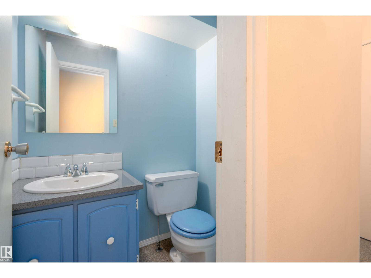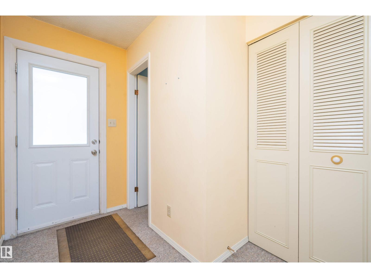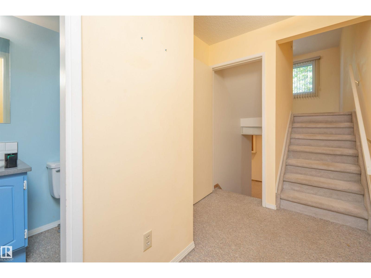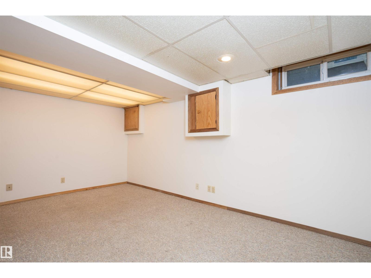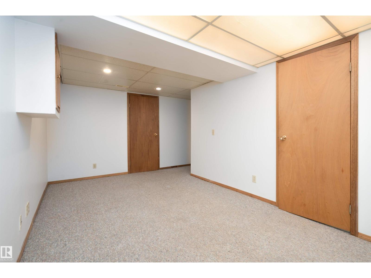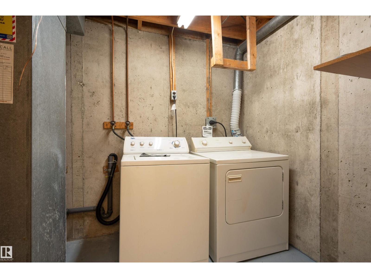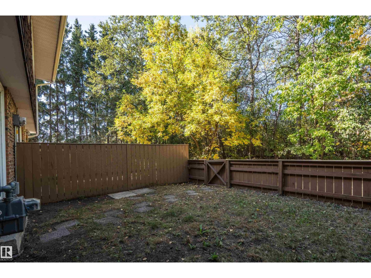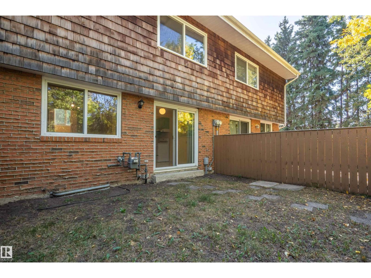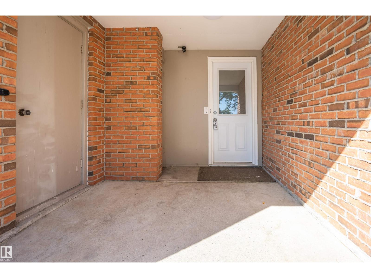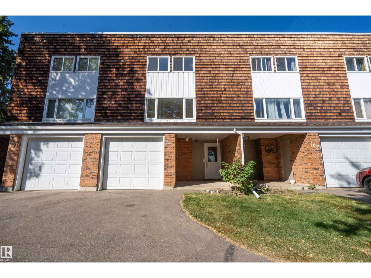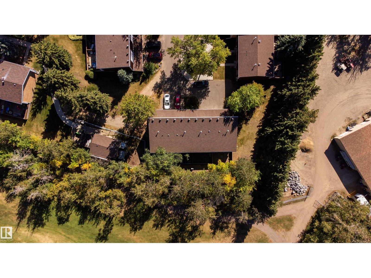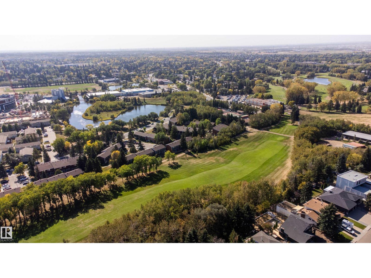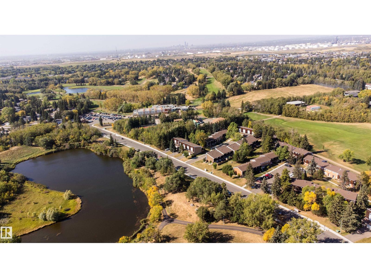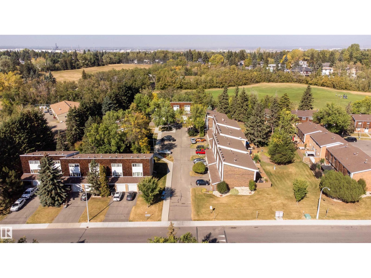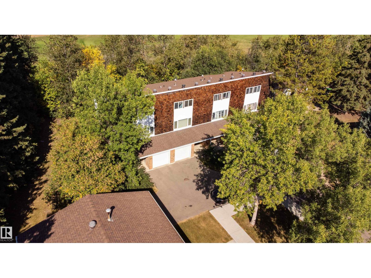170 Great Oa Sherwood Park, Alberta T8A 0V8
$280,000Maintenance, Exterior Maintenance, Landscaping
$370.32 Monthly
Maintenance, Exterior Maintenance, Landscaping
$370.32 MonthlyDISCOVER THIS RARE 5-LEVEL SPLIT CONDO BACKING ONTO FOREST AND GOLF COURSE in the heart of Sherwood Park! This home features NEW QUARTZ COUNTERTOPS and TILE BACKSPLASHES throughout, along with modern sinks and taps for a fresh, timeless look. The spacious layout includes a BRIGHT LIVING ROOM, a separate family room, and a large PRIMARY BEDROOM with vaulted ceiling and WALK-IN CLOSET. The main bath is finished with stylish tile flooring and shower surround. Enjoy a PRIVATE YARD with grass and mature trees, perfect for relaxing in peace and quiet. Added functionality includes a crawl space for storage and a rec room with laundry. Nestled in a WELL-TREED, QUIET complex, the location is unmatched, just steps from the GOLF COURSE, tennis club, Broadmoor Lake, Festival Place, and Kinsmen Pool. A perfect balance of NATURE, LIFESTYLE, and MODERN UPGRADES in one of Sherwood Park’s most desirable settings! (id:63013)
Open House
This property has open houses!
12:00 pm
Ends at:2:00 pm
Property Details
| MLS® Number | E4458550 |
| Property Type | Single Family |
| Neigbourhood | Broadmoor Estates |
| Amenities Near By | Park, Golf Course, Playground, Public Transit, Schools, Shopping |
| Features | See Remarks |
| Structure | Porch |
Building
| Bathroom Total | 2 |
| Bedrooms Total | 3 |
| Appliances | Dryer, Hood Fan, Refrigerator, Stove, Washer, Window Coverings |
| Basement Development | Finished |
| Basement Type | Full (finished) |
| Ceiling Type | Vaulted |
| Constructed Date | 1970 |
| Construction Style Attachment | Attached |
| Half Bath Total | 1 |
| Heating Type | Forced Air |
| Size Interior | 1,221 Ft2 |
| Type | Row / Townhouse |
Parking
| Attached Garage |
Land
| Acreage | No |
| Fence Type | Fence |
| Land Amenities | Park, Golf Course, Playground, Public Transit, Schools, Shopping |
Rooms
| Level | Type | Length | Width | Dimensions |
|---|---|---|---|---|
| Basement | Laundry Room | 3.84 m | 1.89 m | 3.84 m x 1.89 m |
| Basement | Recreation Room | 4.89 m | 3.7 m | 4.89 m x 3.7 m |
| Basement | Storage | 0.79 m | 4.93 m | 0.79 m x 4.93 m |
| Upper Level | Living Room | 2.99 m | 4.43 m | 2.99 m x 4.43 m |
| Upper Level | Dining Room | 2.73 m | 2.64 m | 2.73 m x 2.64 m |
| Upper Level | Kitchen | 2.73 m | 2.32 m | 2.73 m x 2.32 m |
| Upper Level | Family Room | 5.86 m | 3.82 m | 5.86 m x 3.82 m |
| Upper Level | Primary Bedroom | 5.15 m | 3.01 m | 5.15 m x 3.01 m |
| Upper Level | Bedroom 2 | 2.76 m | 3.66 m | 2.76 m x 3.66 m |
| Upper Level | Bedroom 3 | 3 m | 2.62 m | 3 m x 2.62 m |
https://www.realtor.ca/real-estate/28887566/170-great-oa-sherwood-park-broadmoor-estates

