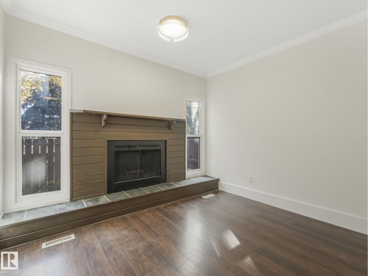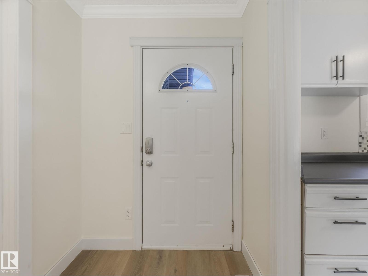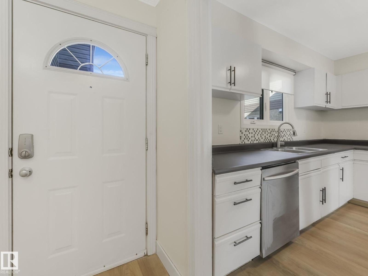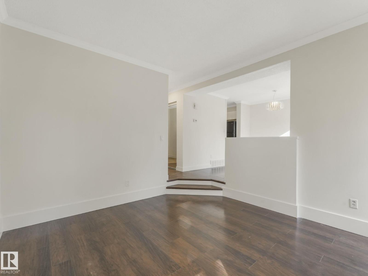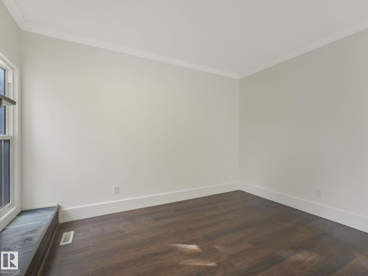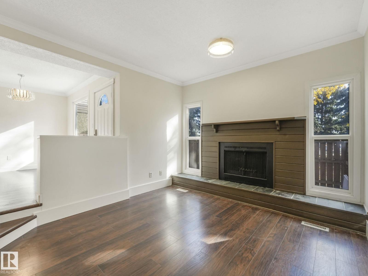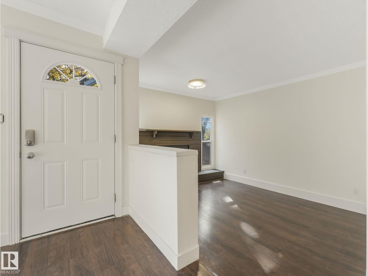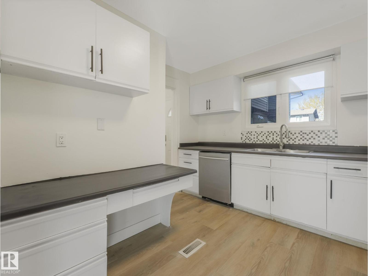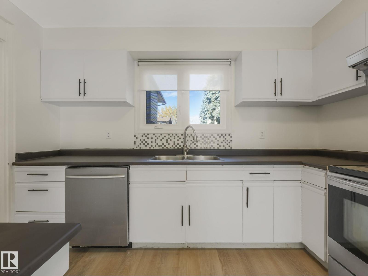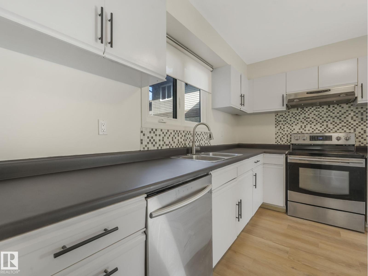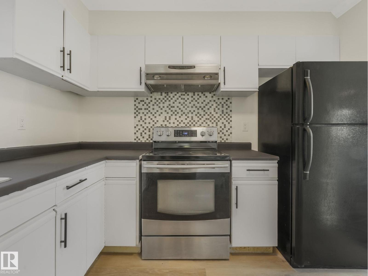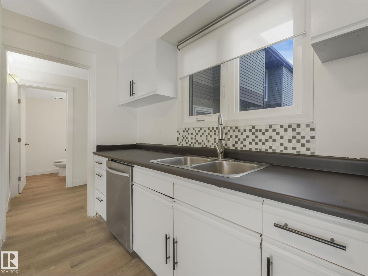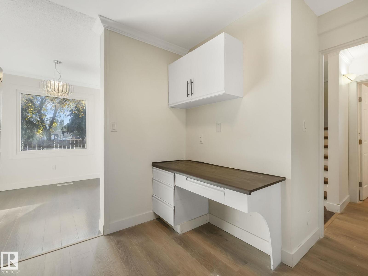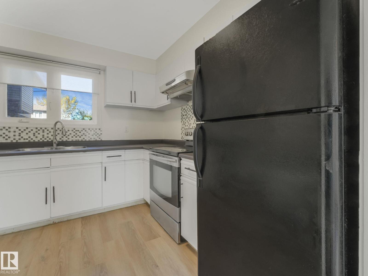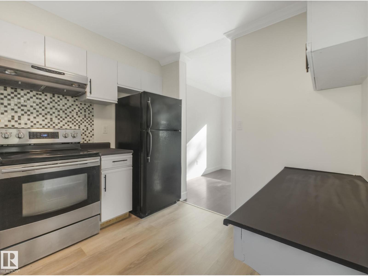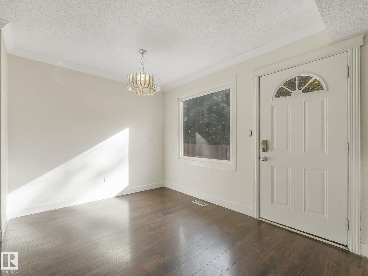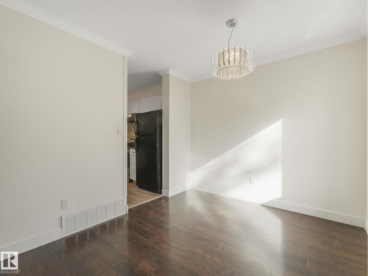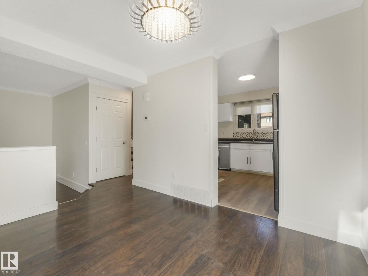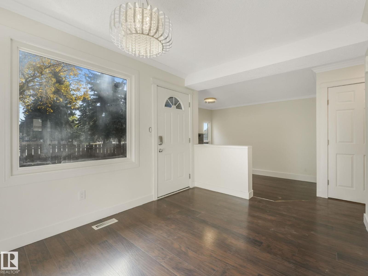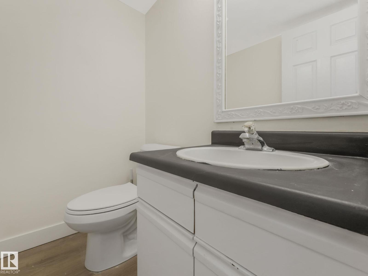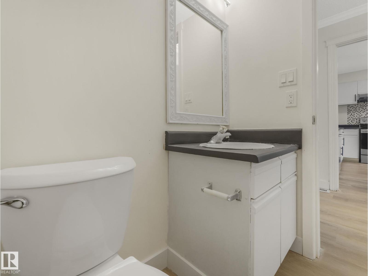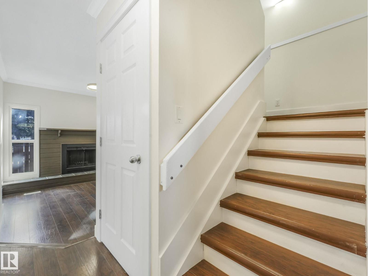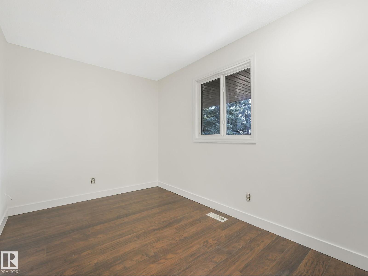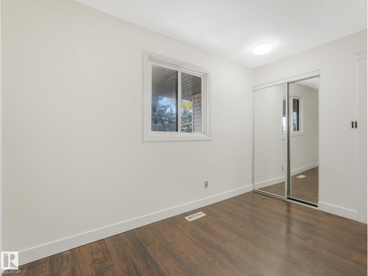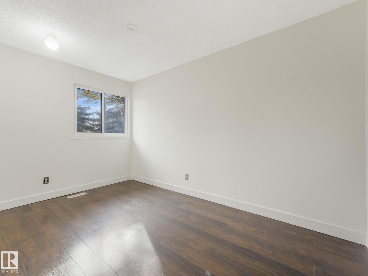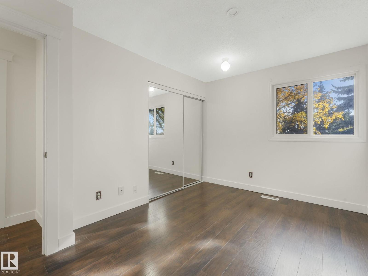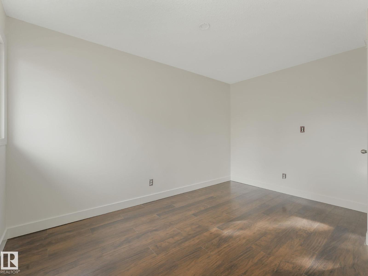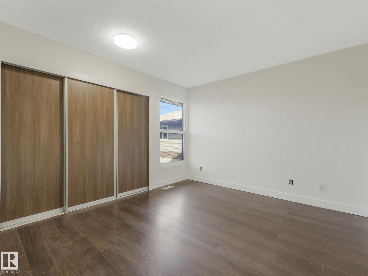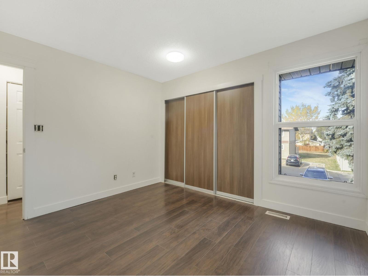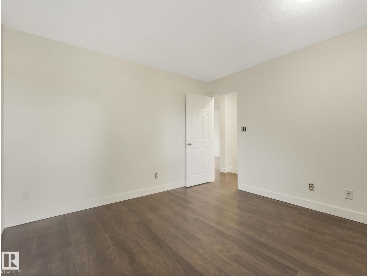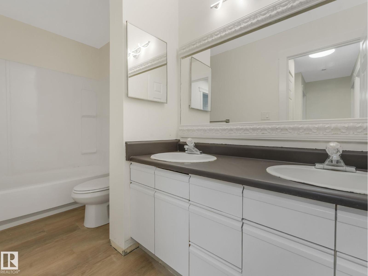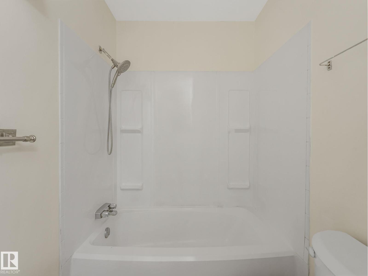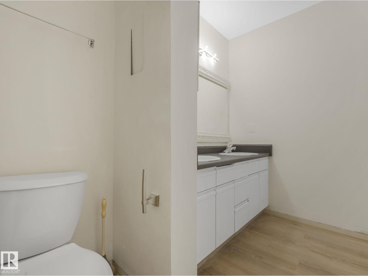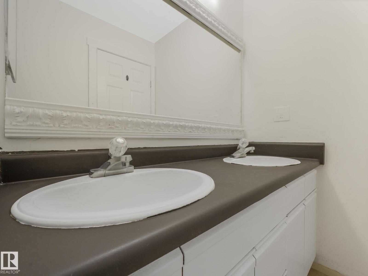17010 100 St Nw Edmonton, Alberta T5X 5E1
$230,000Maintenance, Exterior Maintenance, Landscaping, Other, See Remarks, Property Management
$350.34 Monthly
Maintenance, Exterior Maintenance, Landscaping, Other, See Remarks, Property Management
$350.34 MonthlyAn excellent opportunity to own a 3-bedroom townhouse in Edmonton’s north side! Whether you’re a first-time buyer ready to stop renting or an investor adding to your portfolio, this property offers unbeatable value. The main floor features a bright, functional layout with a spacious living area and convenient half bath. Upstairs, you’ll find three generous bedrooms and a full bathroom. The partially finished basement includes a versatile den, perfect for a home office, gym, or extra storage. Enjoy assigned parking and a prime location close to schools, shopping, transit, and easy access to the Henday. With low condo fees, low maintenance, and plenty of potential, this is affordable homeownership done right. (id:63013)
Property Details
| MLS® Number | E4462834 |
| Property Type | Single Family |
| Neigbourhood | Baturyn |
| Amenities Near By | Playground, Public Transit, Schools, Shopping |
Building
| Bathroom Total | 2 |
| Bedrooms Total | 3 |
| Appliances | Dishwasher, Dryer, Hood Fan, Refrigerator, Stove, Washer |
| Basement Development | Partially Finished |
| Basement Type | Full (partially Finished) |
| Constructed Date | 1981 |
| Construction Style Attachment | Attached |
| Half Bath Total | 1 |
| Heating Type | Forced Air |
| Stories Total | 2 |
| Size Interior | 1,167 Ft2 |
| Type | Row / Townhouse |
Parking
| Parkade |
Land
| Acreage | No |
| Land Amenities | Playground, Public Transit, Schools, Shopping |
| Size Irregular | 295.18 |
| Size Total | 295.18 M2 |
| Size Total Text | 295.18 M2 |
Rooms
| Level | Type | Length | Width | Dimensions |
|---|---|---|---|---|
| Basement | Den | Measurements not available | ||
| Main Level | Living Room | 3.5 m | 4.01 m | 3.5 m x 4.01 m |
| Main Level | Dining Room | 3.64 m | 2.76 m | 3.64 m x 2.76 m |
| Main Level | Kitchen | 3.51 m | 3.12 m | 3.51 m x 3.12 m |
| Upper Level | Primary Bedroom | 3.5 m | 3.32 m | 3.5 m x 3.32 m |
| Upper Level | Bedroom 2 | 2.8 m | 4.01 m | 2.8 m x 4.01 m |
| Upper Level | Bedroom 3 | 3.54 m | 2.48 m | 3.54 m x 2.48 m |
https://www.realtor.ca/real-estate/29011260/17010-100-st-nw-edmonton-baturyn

