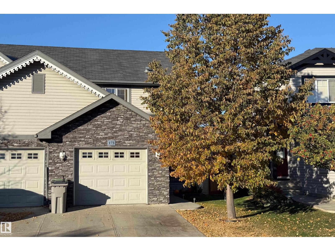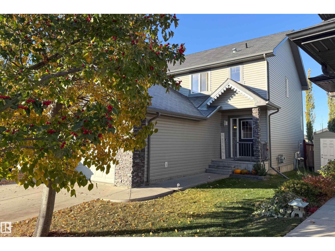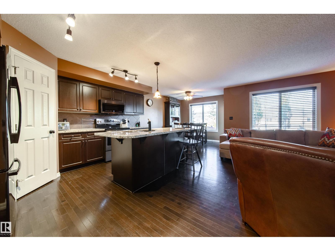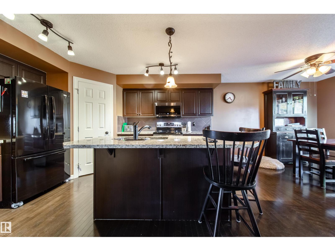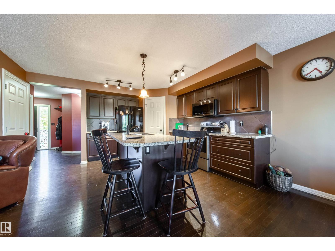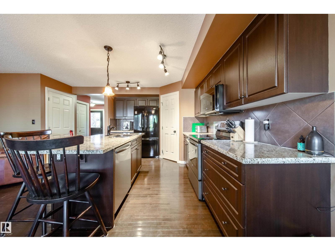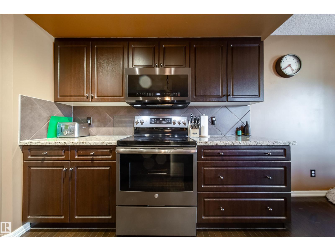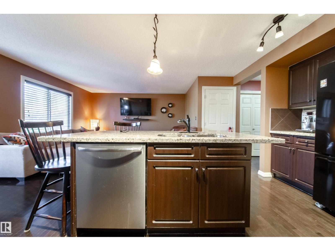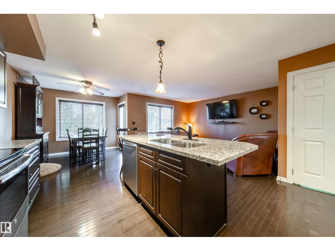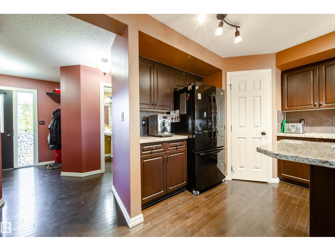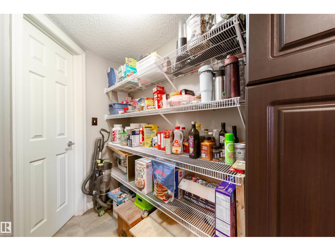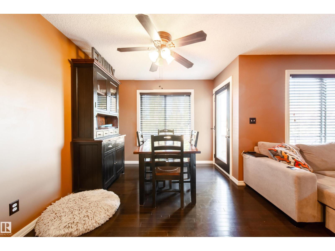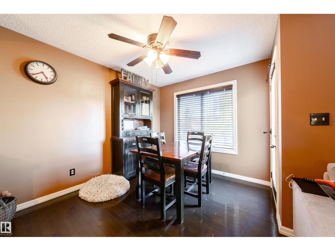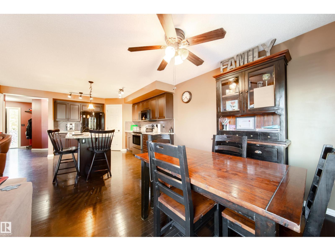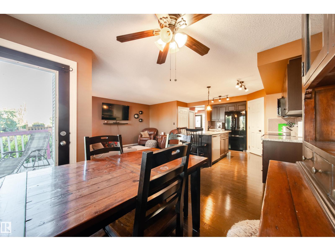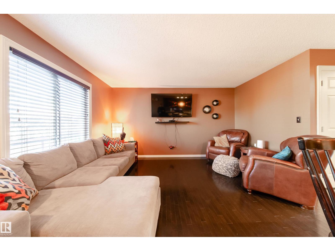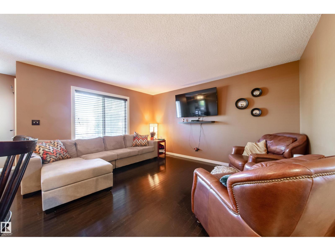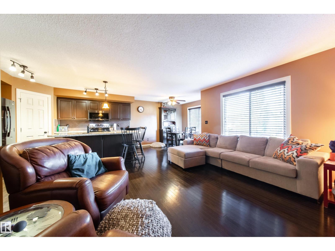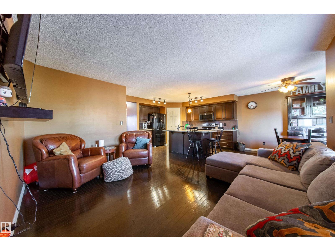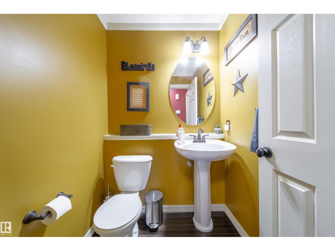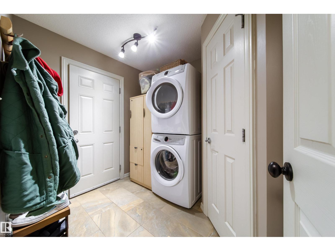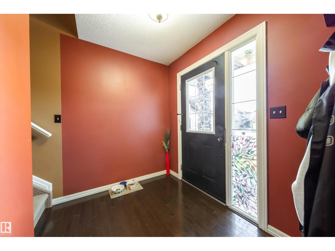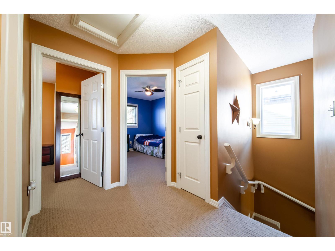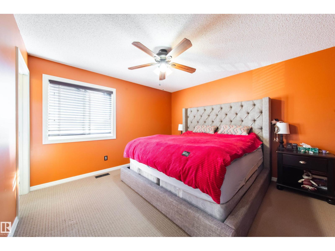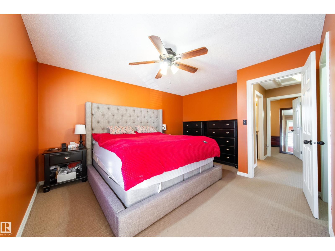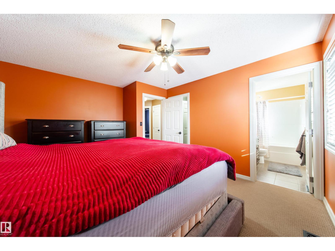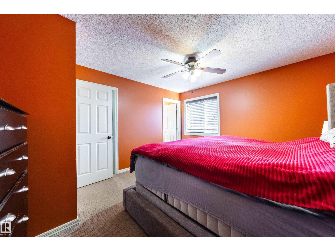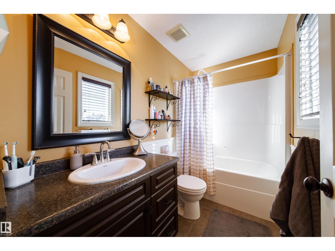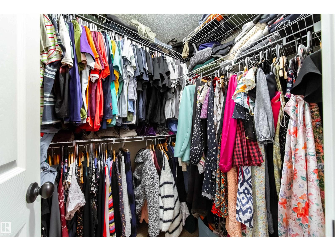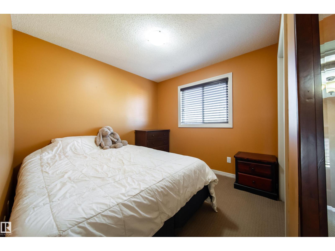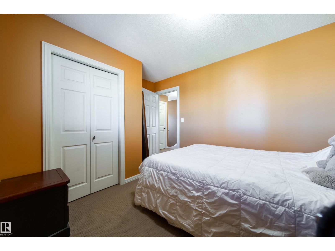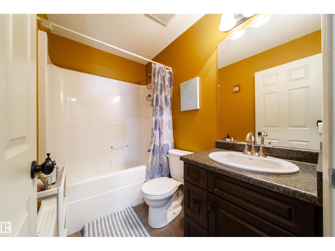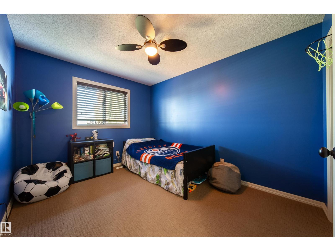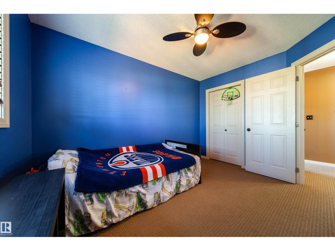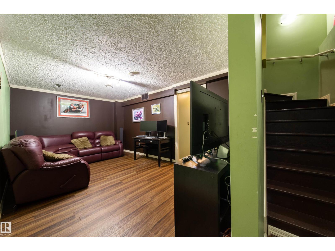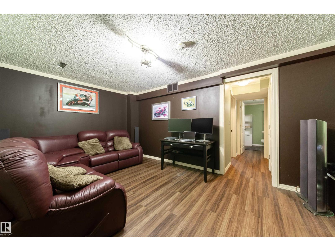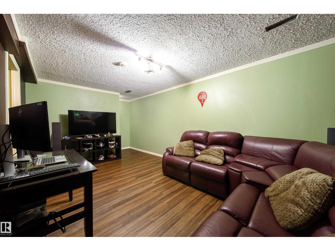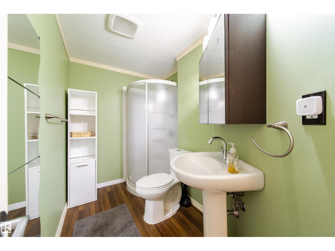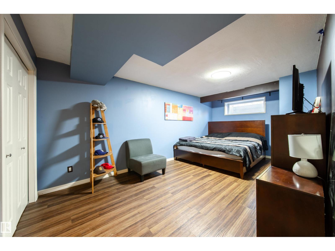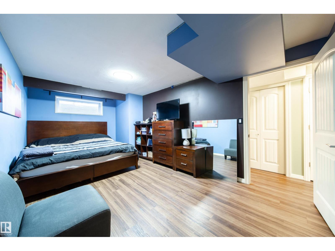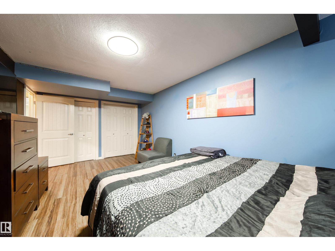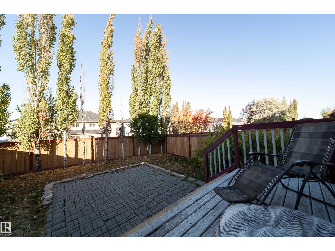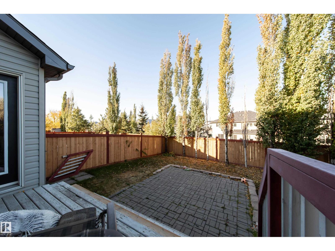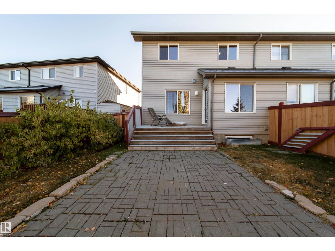4 Bedroom
4 Bathroom
1,373 ft2
Forced Air
$398,000
Fantastic starter level home that is move in ready. 4 total bedrooms, 4 bathrooms, fully finished basement, attached garage. Large open main floor with dark hardwood flooring throughout. Kitchen boasts granite counters, tiled backsplash, new dishwasher/microwave hoodfan, and an island great for entertaining. Walk through pantry makes it easy for unloading groceries. Also added convenience of main floor laundry. Upstairs features 3 good sized bedrooms, including a primary with walk in closet and 4 piece ensuite. Basement is fully finished with a bonus living space, oversized bedroom, AND another 3 piece bathroom. West facing backyard with deck, patio stones for seating area, and fully fenced. Walking trail behind; so much more private backyard than is typical for a multi family area. Everything you need - all that is left is move in and enjoy! (id:63013)
Property Details
|
MLS® Number
|
E4462101 |
|
Property Type
|
Single Family |
|
Neigbourhood
|
Montalet |
|
Amenities Near By
|
Airport, Playground, Schools, Shopping |
|
Structure
|
Deck |
Building
|
Bathroom Total
|
4 |
|
Bedrooms Total
|
4 |
|
Appliances
|
Dishwasher, Dryer, Garage Door Opener Remote(s), Garage Door Opener, Microwave Range Hood Combo, Refrigerator, Storage Shed, Stove, Washer, Window Coverings |
|
Basement Development
|
Finished |
|
Basement Type
|
Full (finished) |
|
Constructed Date
|
2010 |
|
Construction Style Attachment
|
Semi-detached |
|
Half Bath Total
|
1 |
|
Heating Type
|
Forced Air |
|
Stories Total
|
2 |
|
Size Interior
|
1,373 Ft2 |
|
Type
|
Duplex |
Parking
Land
|
Acreage
|
No |
|
Fence Type
|
Fence |
|
Land Amenities
|
Airport, Playground, Schools, Shopping |
|
Size Irregular
|
295.8 |
|
Size Total
|
295.8 M2 |
|
Size Total Text
|
295.8 M2 |
Rooms
| Level |
Type |
Length |
Width |
Dimensions |
|
Basement |
Bedroom 4 |
5.66 m |
3.08 m |
5.66 m x 3.08 m |
|
Main Level |
Living Room |
4.27 m |
3.62 m |
4.27 m x 3.62 m |
|
Main Level |
Dining Room |
3.22 m |
2.76 m |
3.22 m x 2.76 m |
|
Main Level |
Kitchen |
3.98 m |
2.65 m |
3.98 m x 2.65 m |
|
Upper Level |
Primary Bedroom |
4.25 m |
3.6 m |
4.25 m x 3.6 m |
|
Upper Level |
Bedroom 2 |
3.6 m |
2.8 m |
3.6 m x 2.8 m |
|
Upper Level |
Bedroom 3 |
2.8 m |
2.79 m |
2.8 m x 2.79 m |
https://www.realtor.ca/real-estate/28989972/173-rue-monique-beaumont-montalet

