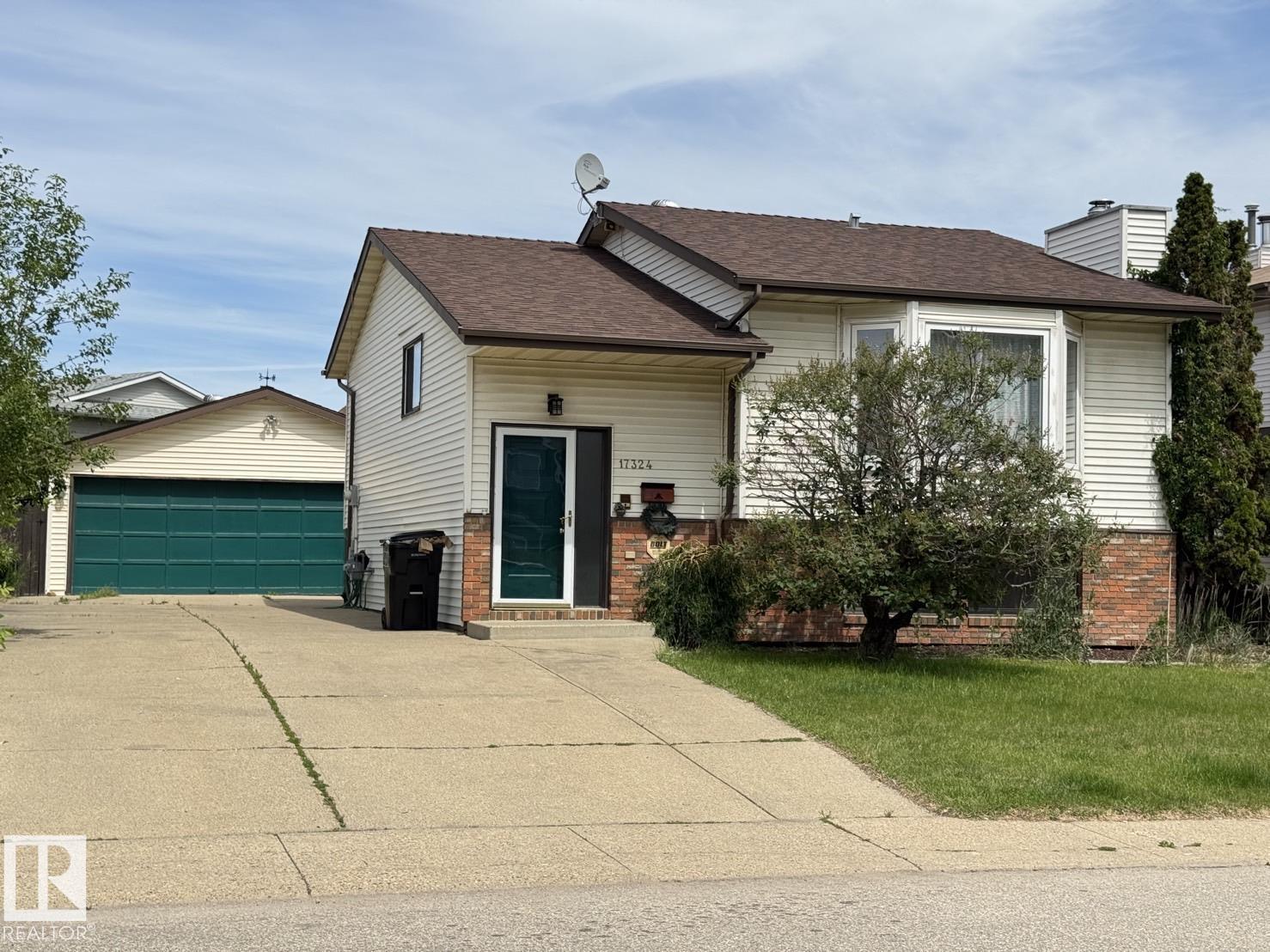4 Bedroom
2 Bathroom
903 ft2
Raised Bungalow
Forced Air
$409,000
LOCATION, LOCATION, LOCATION !! This south facing, 2+2 Bedrooms w/2 full bath raised bungalow with huge lot of 510 m², fully finished basement (total flooring usage of 1700 ft²) in matured community of Summerlea. Features as : On main flooring, large newer bay-window in the living room & 2 bedrooms/hardwood flooring, functional kitchen with dining space facing green backyard, new full bathroom, new electric-stove/new hood fan. Another large family room in the basement w/ all new vinyl flooring, large windows grab natural lights, spacious storage places, oversized detached double garage w/new garage control & 2-openers, easy maintenance of landscaping, newly-built fence in the summer. Just minutes to Summerlea Park, West Edmonton Mall, Meadowlark Park, Meadowlark public school, Jasper Place High School etc. Easily to access through Whitemud, Anthony Henday Drive, Yellowhead .. 'Early Birds get worms.' Come and you won't miss it out !! (id:63013)
Property Details
|
MLS® Number
|
E4465944 |
|
Property Type
|
Single Family |
|
Neigbourhood
|
Summerlea |
|
Amenities Near By
|
Playground, Public Transit, Schools, Shopping |
|
Community Features
|
Public Swimming Pool |
|
Features
|
See Remarks, No Animal Home, No Smoking Home |
|
Parking Space Total
|
8 |
|
Structure
|
Deck |
Building
|
Bathroom Total
|
2 |
|
Bedrooms Total
|
4 |
|
Appliances
|
Dishwasher, Dryer, Garage Door Opener Remote(s), Garage Door Opener, Hood Fan, Refrigerator, Stove, Washer, Window Coverings |
|
Architectural Style
|
Raised Bungalow |
|
Basement Development
|
Finished |
|
Basement Type
|
Full (finished) |
|
Constructed Date
|
1984 |
|
Construction Style Attachment
|
Detached |
|
Heating Type
|
Forced Air |
|
Stories Total
|
1 |
|
Size Interior
|
903 Ft2 |
|
Type
|
House |
Parking
Land
|
Acreage
|
No |
|
Fence Type
|
Fence |
|
Land Amenities
|
Playground, Public Transit, Schools, Shopping |
|
Size Irregular
|
510.74 |
|
Size Total
|
510.74 M2 |
|
Size Total Text
|
510.74 M2 |
Rooms
| Level |
Type |
Length |
Width |
Dimensions |
|
Basement |
Bedroom 3 |
|
|
8'5" x 11'11" |
|
Basement |
Bedroom 4 |
|
|
9'11" x 7'7" |
|
Basement |
Recreation Room |
|
|
18' x 17'7" |
|
Basement |
Laundry Room |
|
|
8'3" x 10'6" |
|
Basement |
Utility Room |
|
|
4'2" x 4'6" |
|
Main Level |
Living Room |
|
|
17'4" x 13'8" |
|
Main Level |
Dining Room |
|
|
9'1" x 9'11" |
|
Main Level |
Kitchen |
|
|
10'2" x 8'11" |
|
Main Level |
Primary Bedroom |
|
|
10'11" x 14'2 |
|
Main Level |
Bedroom 2 |
|
|
10'11" x 9' |
https://www.realtor.ca/real-estate/29108890/17324-92-av-nw-edmonton-summerlea




