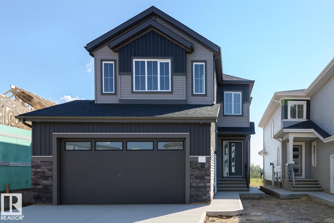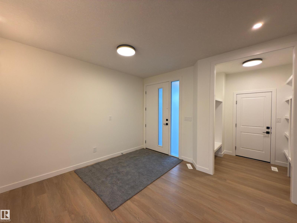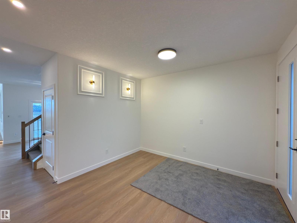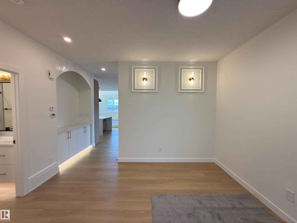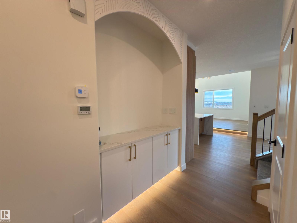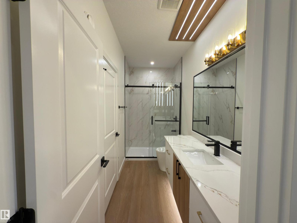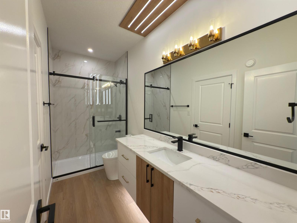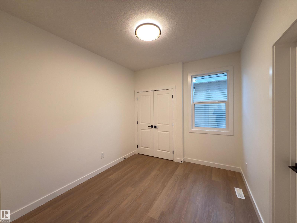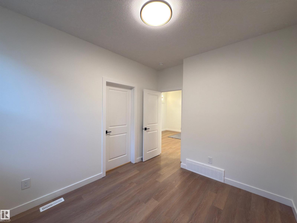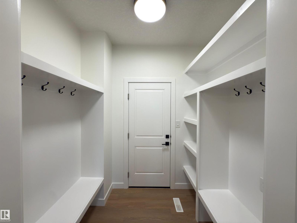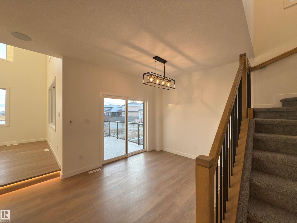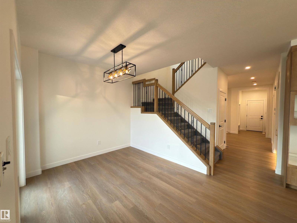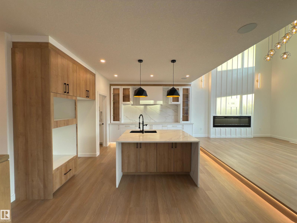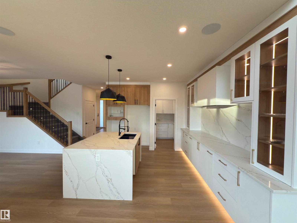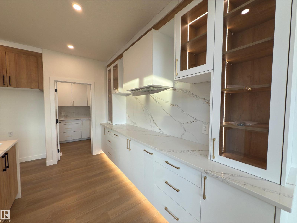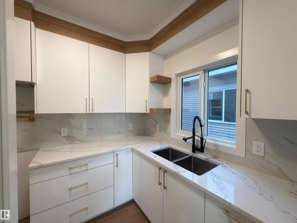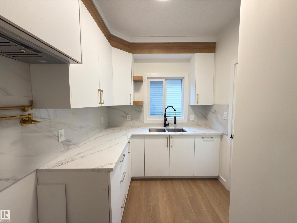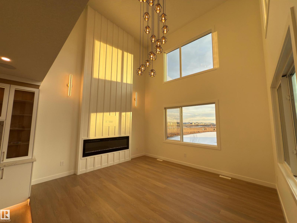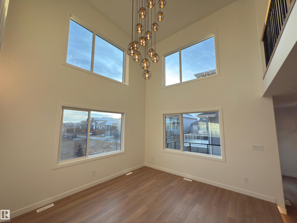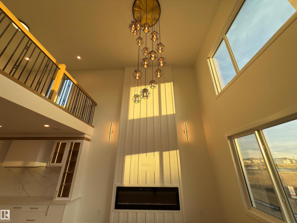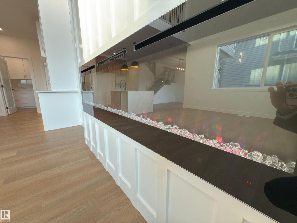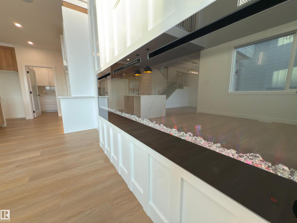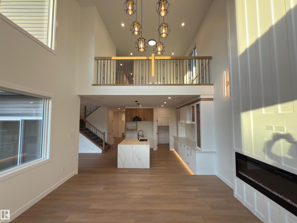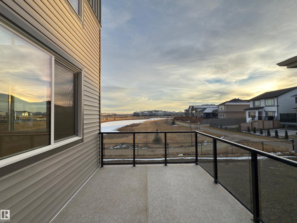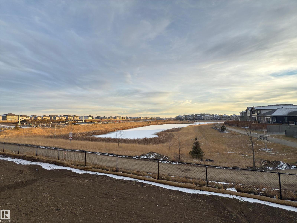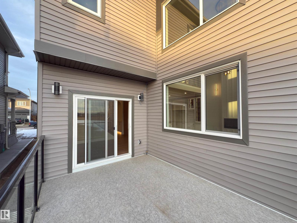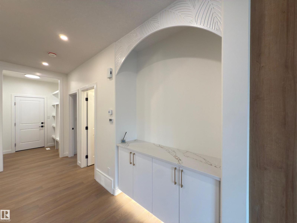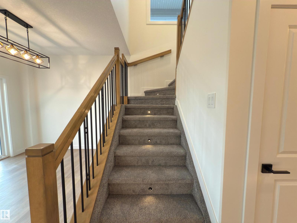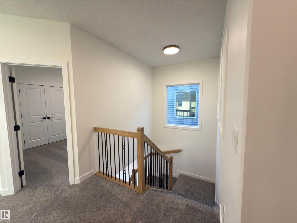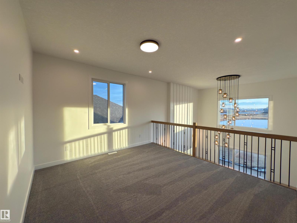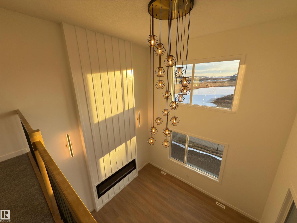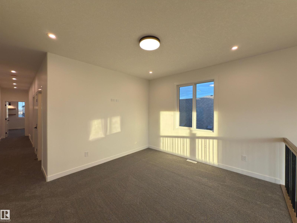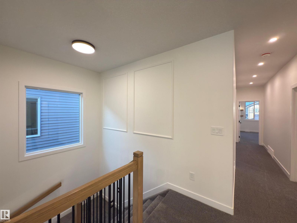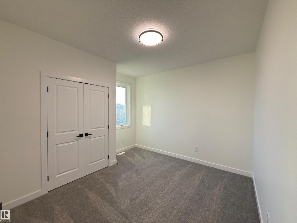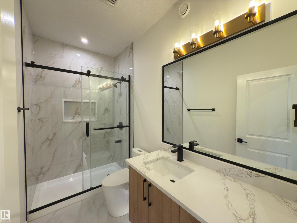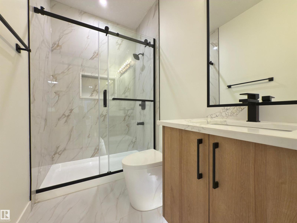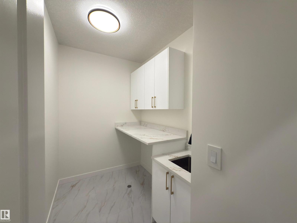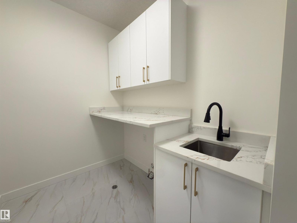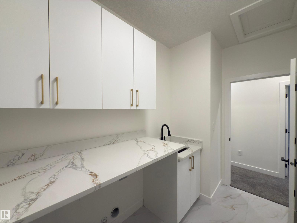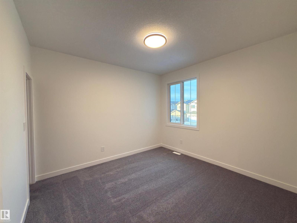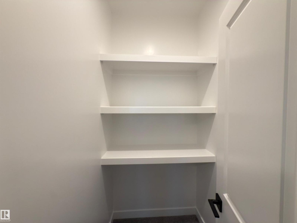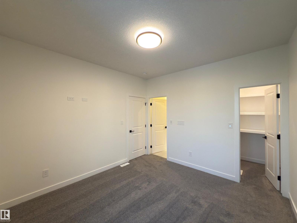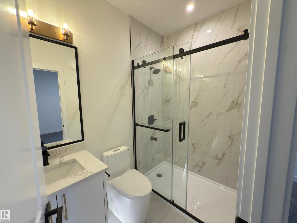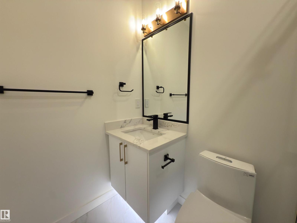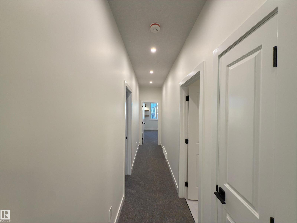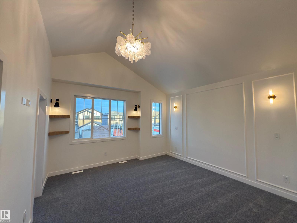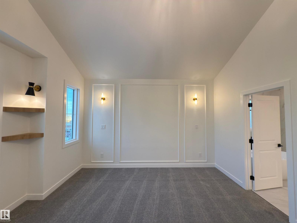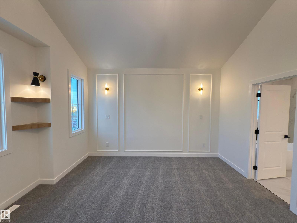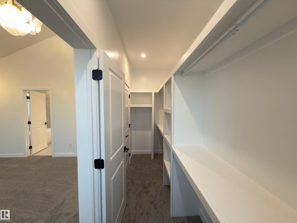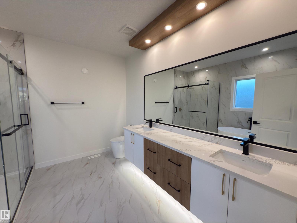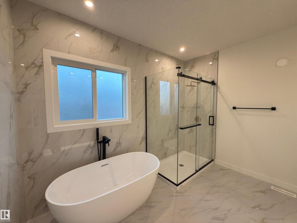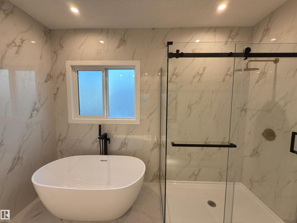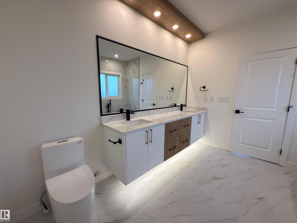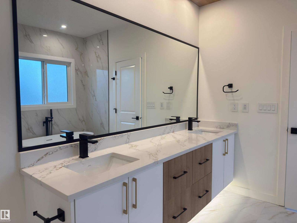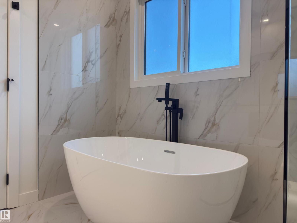7 Bedroom
6 Bathroom
2,476 ft2
Fireplace
Forced Air
Waterfront On Lake
$845,000
BACKING TO POND | BRAND-NEW | 2 BEDROOM LEGAL + 1 BEDROOM PERSONAL SUITE | REGULAR LOT | 3 MASTER BEDROOMS | PARTIAL WALKOT. This home offers nearly 2500 SQ FT ABOVE GRADE LIVING SPACE with upgraded finishes throughout. A spacious foyer leads to a rare MAIN-FLOOR BEDROOM with a FULL BATH. The open living area features a bright FLOOR-TO-CEILING FIREPLACE, while the modern KITCHEN impresses with a WATERFALL ISLAND, PREMIUM QUARTZ COUNTERS, and a convenient SPICE KITCHEN with window and lots of storage space. You get an open and airy feel throughout with 9 FEET CEILINGS and huge TRIPLE PANE windows throughout. The upper level includes a BONUS ROOM, LAUNDRY, and three bedrooms, highlighted by a stunning PRIMARY SUITE with a VAULTED CEILING, walk-in closet, and elegant 5-PC ENSUITE. Enjoy a GLASS-RAILED DECK, landscaped yard, and views year-round. The oversized 500 SQ FT GARAGE is PAINTED, DRAINED, and HEAT READY. Located on a 30-POCKET LOT near SCHOOLS, TRAILS, and PARKS. (id:63013)
Open House
This property has open houses!
Starts at:
12:00 pm
Ends at:
3:00 pm
Property Details
|
MLS® Number
|
E4466339 |
|
Property Type
|
Single Family |
|
Neigbourhood
|
Copperhaven |
|
Amenities Near By
|
Park, Playground, Schools, Shopping |
|
Community Features
|
Lake Privileges |
|
Features
|
Sloping, Closet Organizers |
|
View Type
|
Lake View |
|
Water Front Type
|
Waterfront On Lake |
Building
|
Bathroom Total
|
6 |
|
Bedrooms Total
|
7 |
|
Amenities
|
Ceiling - 9ft |
|
Appliances
|
Dishwasher, Dryer, Garage Door Opener Remote(s), Garage Door Opener, Hood Fan, Oven - Built-in, Refrigerator, Stove, Gas Stove(s), Washer |
|
Basement Development
|
Finished |
|
Basement Features
|
Suite |
|
Basement Type
|
Full (finished) |
|
Constructed Date
|
2025 |
|
Construction Style Attachment
|
Detached |
|
Fire Protection
|
Smoke Detectors |
|
Fireplace Fuel
|
Electric |
|
Fireplace Present
|
Yes |
|
Fireplace Type
|
Unknown |
|
Heating Type
|
Forced Air |
|
Stories Total
|
2 |
|
Size Interior
|
2,476 Ft2 |
|
Type
|
House |
Parking
Land
|
Acreage
|
No |
|
Land Amenities
|
Park, Playground, Schools, Shopping |
|
Size Irregular
|
418.06 |
|
Size Total
|
418.06 M2 |
|
Size Total Text
|
418.06 M2 |
|
Surface Water
|
Ponds |
Rooms
| Level |
Type |
Length |
Width |
Dimensions |
|
Basement |
Bedroom 5 |
|
|
Measurements not available |
|
Basement |
Bedroom 6 |
|
|
Measurements not available |
|
Basement |
Additional Bedroom |
|
|
Measurements not available |
|
Main Level |
Living Room |
|
|
Measurements not available |
|
Main Level |
Dining Room |
|
|
Measurements not available |
|
Main Level |
Kitchen |
|
|
Measurements not available |
|
Main Level |
Family Room |
|
|
Measurements not available |
|
Main Level |
Bedroom 2 |
|
|
Measurements not available |
|
Upper Level |
Primary Bedroom |
|
|
Measurements not available |
|
Upper Level |
Bedroom 3 |
|
|
Measurements not available |
|
Upper Level |
Bedroom 4 |
|
|
Measurements not available |
|
Upper Level |
Bonus Room |
|
|
Measurements not available |
https://www.realtor.ca/real-estate/29124390/174-caledon-cr-spruce-grove-copperhaven

