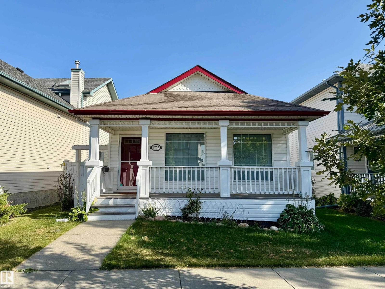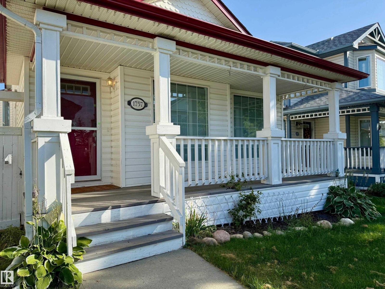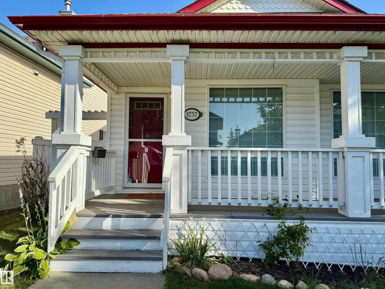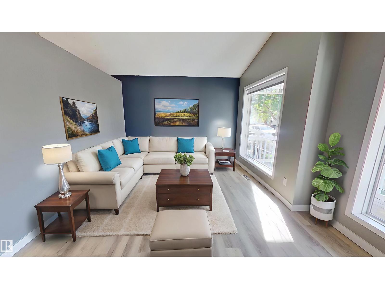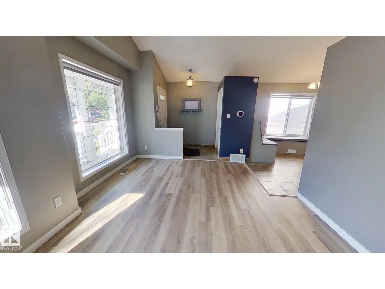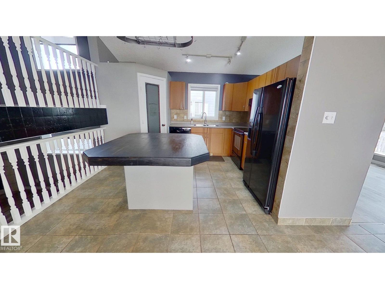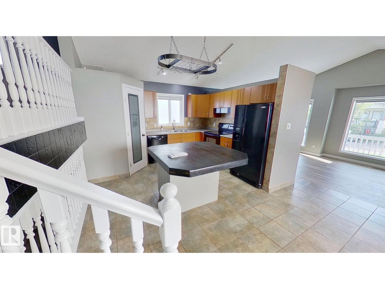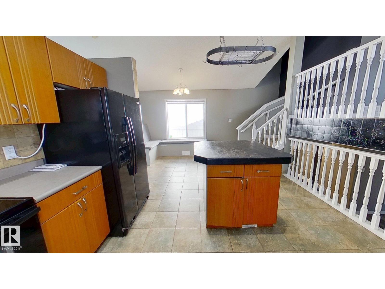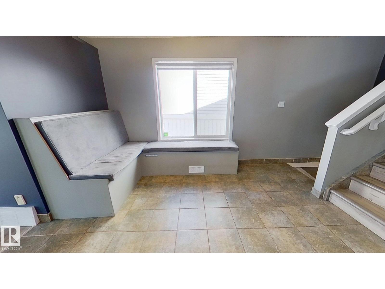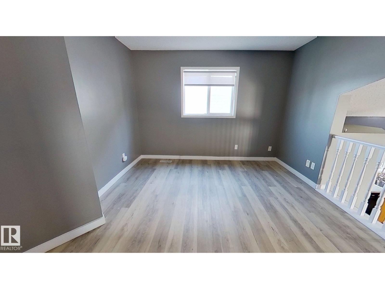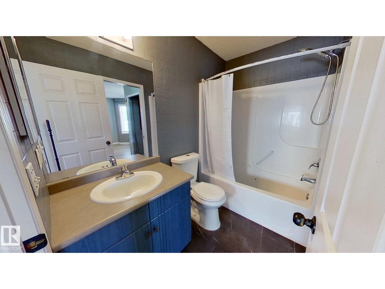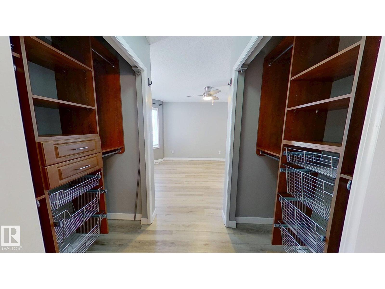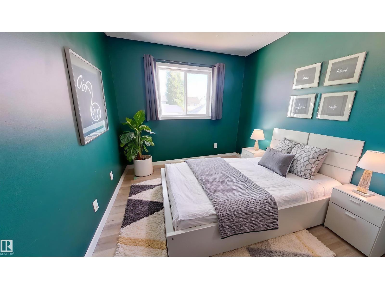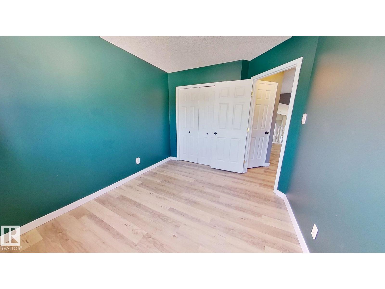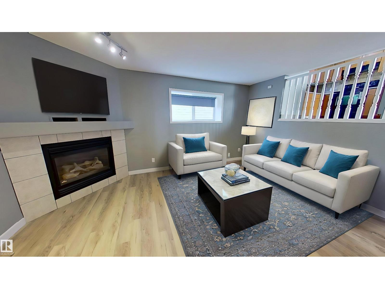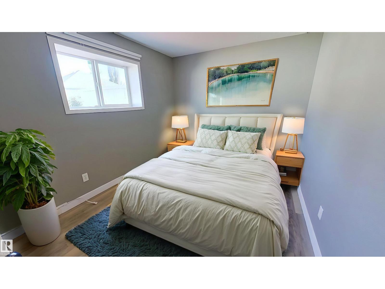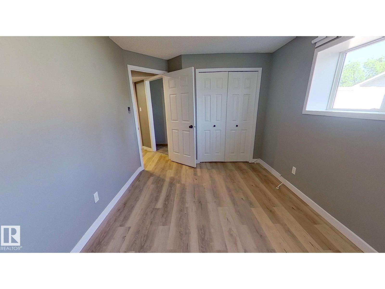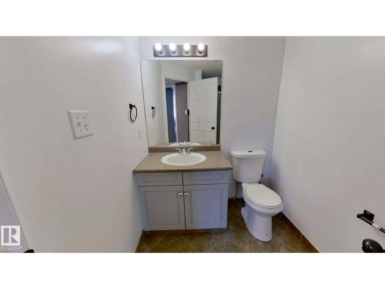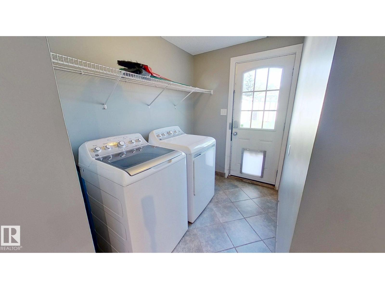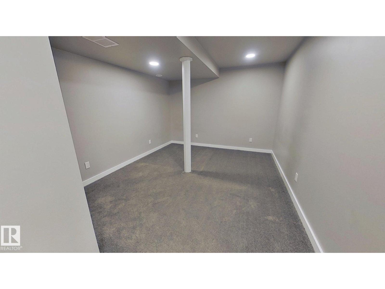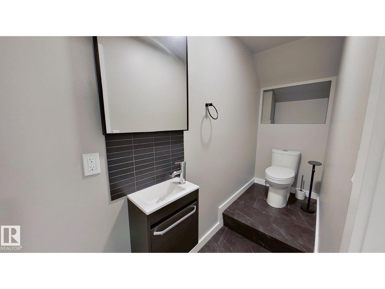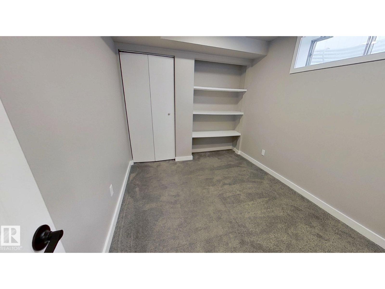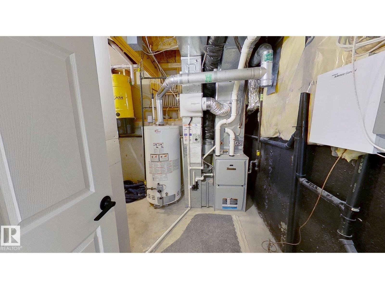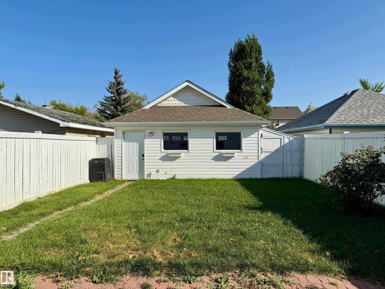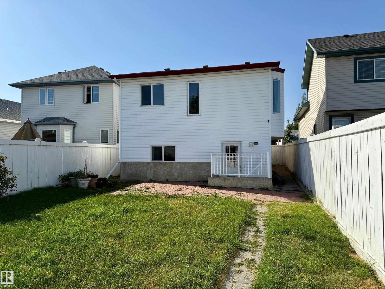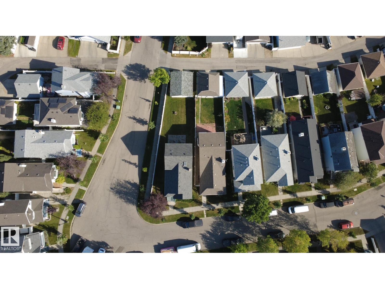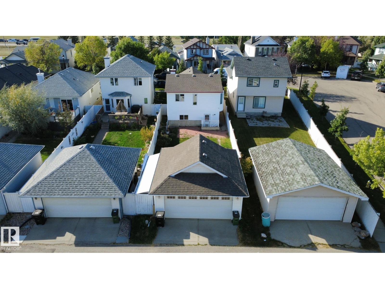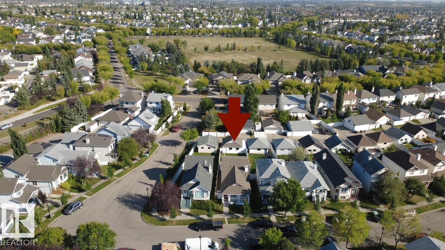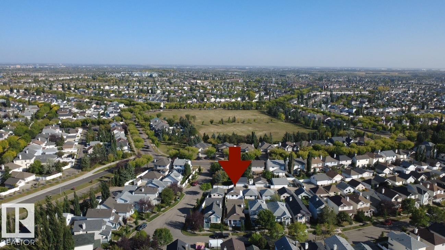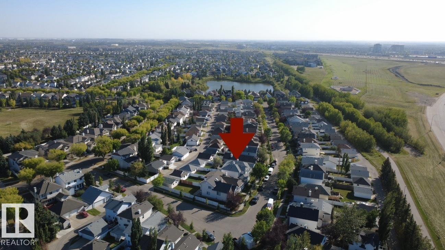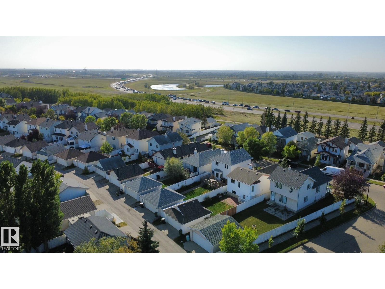4 Bedroom
3 Bathroom
1,101 ft2
Fireplace
Forced Air
$465,000
Welcome to Terwillegar Towne! Located on a quiet street in one of Edmonton’s most family-friendly neighbourhoods, this well-maintained 4-level split offers the perfect combination of space, updates, and location. With 3+1 bedrooms and 2.5 bathrooms, the home is designed for both comfort and functionality. The layout provides ample living space, ideal for growing families or professionals looking for extra room. The basement was fully renovated in 2023, adding modern finishes and flexibility for a home office, guest room, or rec area. Recent upgrades include a brand-new furnace (2023) and central air conditioning, offering peace of mind and year-round comfort. Enjoy the convenience of being within walking distance to schools, parks, playgrounds, public transit, and a variety of local amenities including shopping and dining. Key Features: Renovated basement (2023), New furnace (2023), 3+1 bedrooms | 2.5 bathrooms, and Located on a quiet street in a family-friendly neighborhood. (id:63013)
Property Details
|
MLS® Number
|
E4458896 |
|
Property Type
|
Single Family |
|
Neigbourhood
|
Terwillegar Towne |
|
Amenities Near By
|
Playground, Schools, Shopping |
|
Features
|
No Smoking Home |
|
Structure
|
Porch, Patio(s) |
Building
|
Bathroom Total
|
3 |
|
Bedrooms Total
|
4 |
|
Appliances
|
Dishwasher, Dryer, Microwave, Refrigerator, Storage Shed, Stove, Central Vacuum, Washer, Window Coverings |
|
Basement Development
|
Finished |
|
Basement Type
|
Full (finished) |
|
Constructed Date
|
1999 |
|
Construction Style Attachment
|
Detached |
|
Fireplace Fuel
|
Gas |
|
Fireplace Present
|
Yes |
|
Fireplace Type
|
Unknown |
|
Half Bath Total
|
1 |
|
Heating Type
|
Forced Air |
|
Size Interior
|
1,101 Ft2 |
|
Type
|
House |
Parking
Land
|
Acreage
|
No |
|
Fence Type
|
Fence |
|
Land Amenities
|
Playground, Schools, Shopping |
|
Size Irregular
|
382.87 |
|
Size Total
|
382.87 M2 |
|
Size Total Text
|
382.87 M2 |
Rooms
| Level |
Type |
Length |
Width |
Dimensions |
|
Basement |
Family Room |
|
|
Measurements not available |
|
Basement |
Bedroom 4 |
|
|
Measurements not available |
|
Lower Level |
Bedroom 3 |
|
|
Measurements not available |
|
Main Level |
Living Room |
|
|
Measurements not available |
|
Main Level |
Dining Room |
|
|
Measurements not available |
|
Main Level |
Kitchen |
|
|
Measurements not available |
|
Upper Level |
Primary Bedroom |
|
|
Measurements not available |
|
Upper Level |
Bedroom 2 |
|
|
Measurements not available |
https://www.realtor.ca/real-estate/28895463/1757-turvey-bend-bn-nw-edmonton-terwillegar-towne

