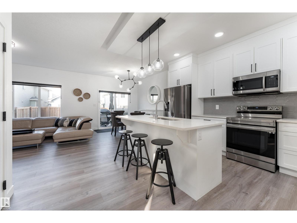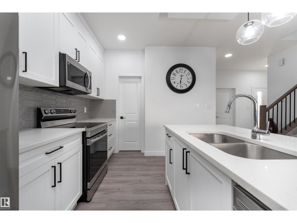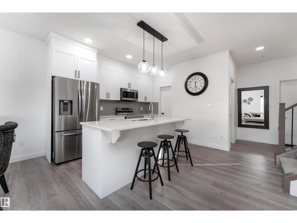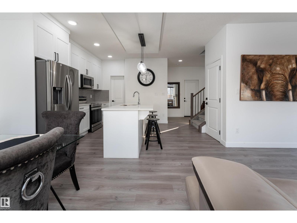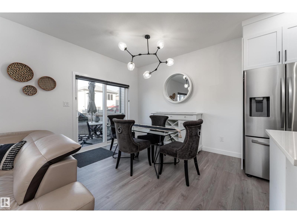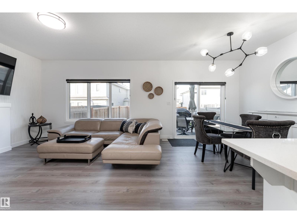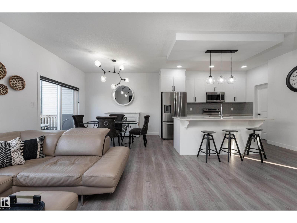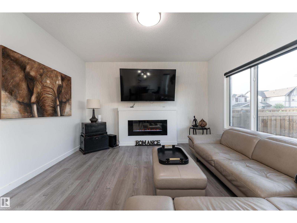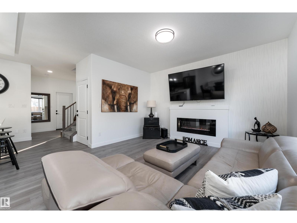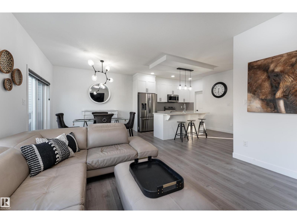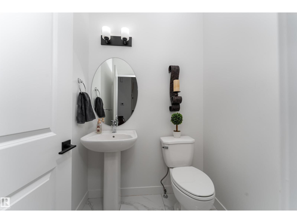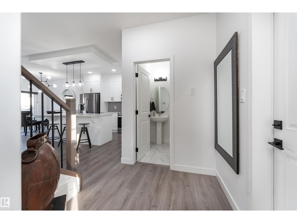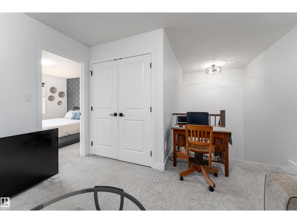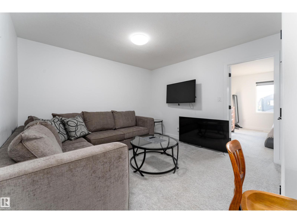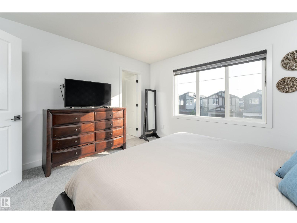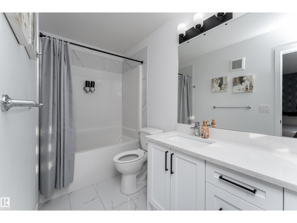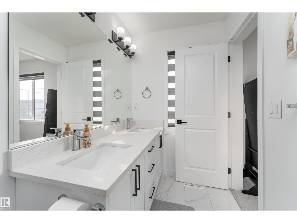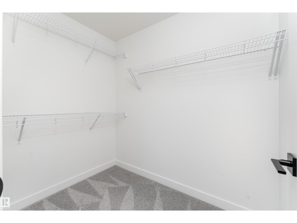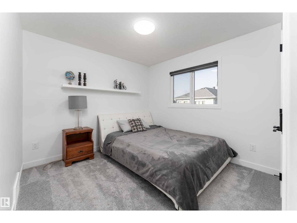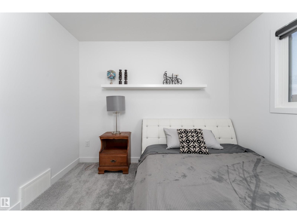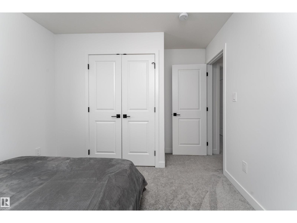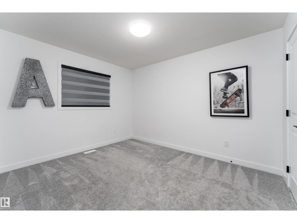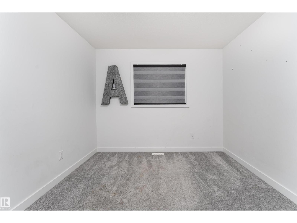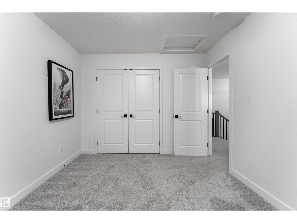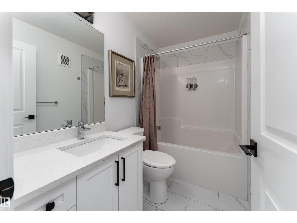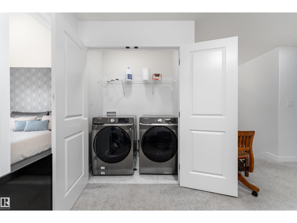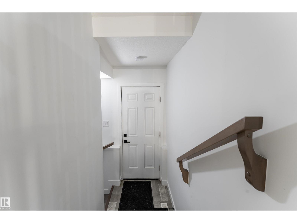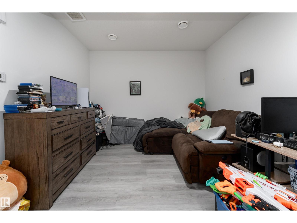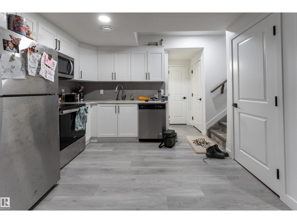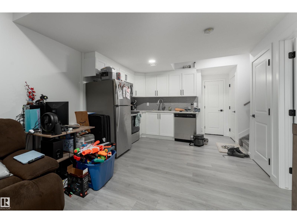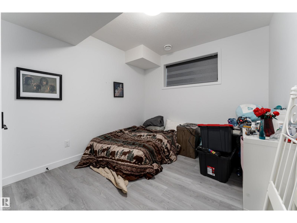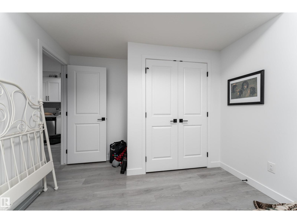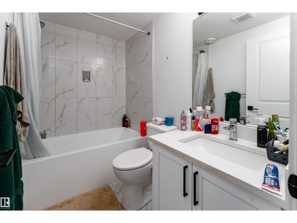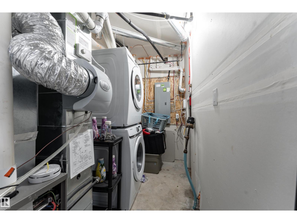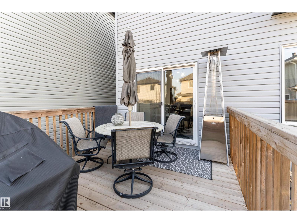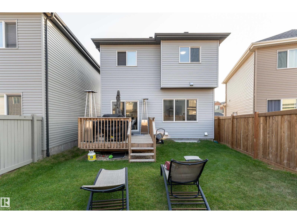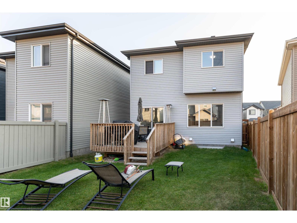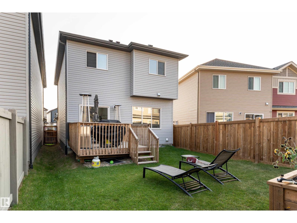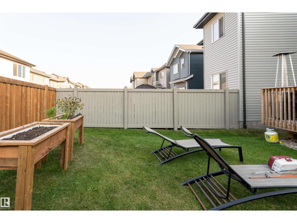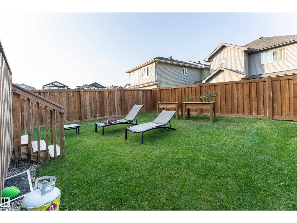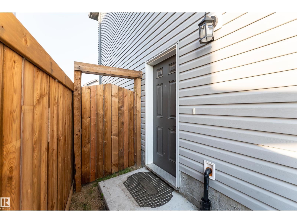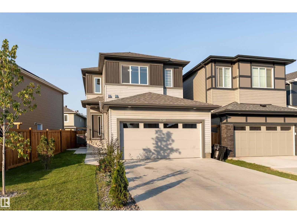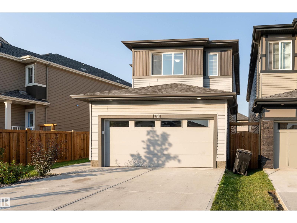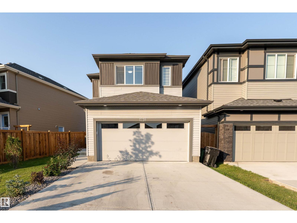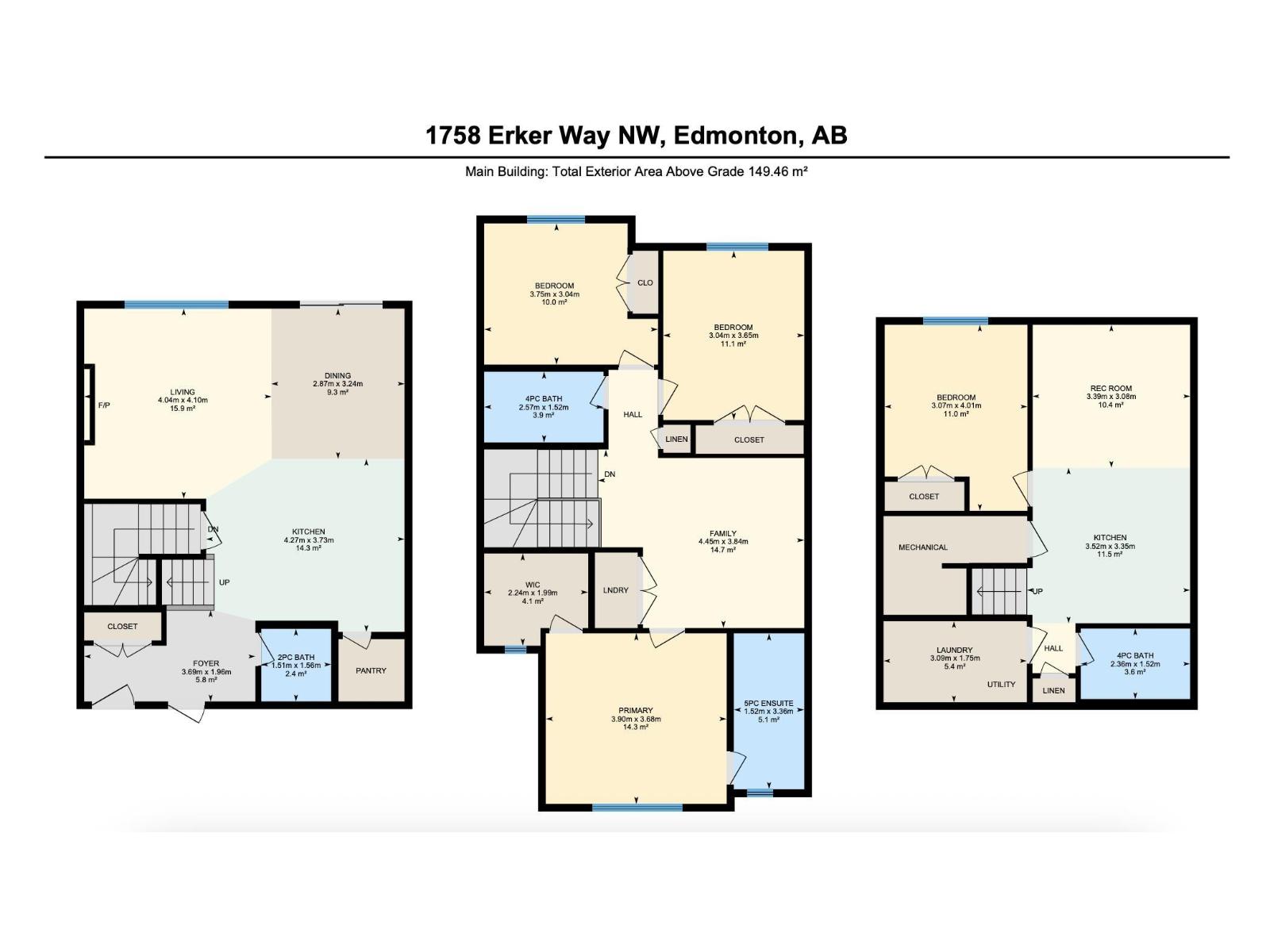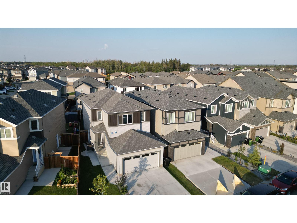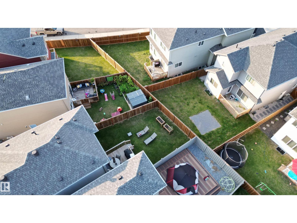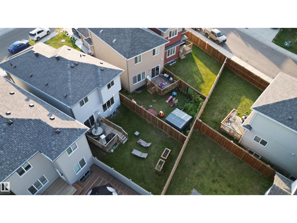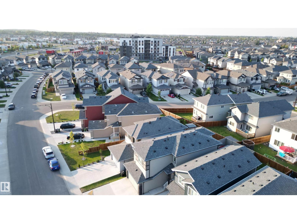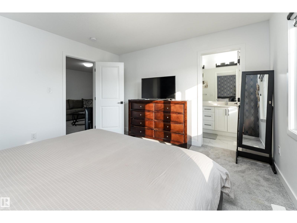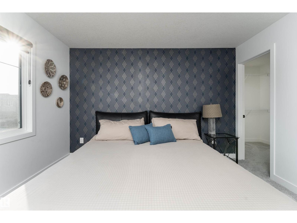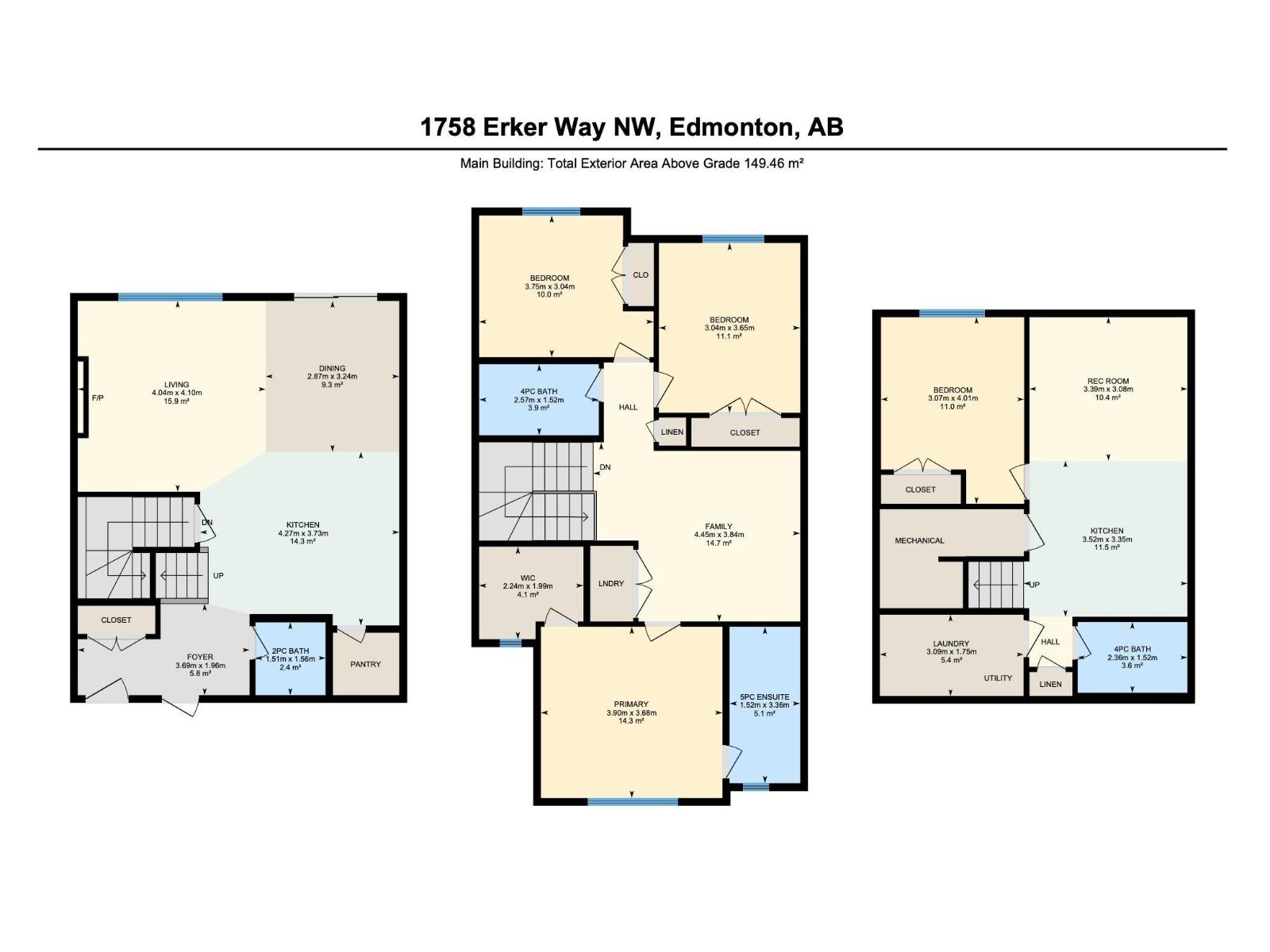1758 Erker Wy Nw Edmonton, Alberta T6M 0Z6
$615,000
Welcome to this spacious and versatile home offering comfort, functionality and income potential. The main floor boasts 3 bedrooms, 2.5 baths, plus a versatile den-perfect for a home office, playroom or quiet reading nook. An inviting open lay-out flows seamlessly into the dining area and kitchen, leading out to your deck, ideal for summer evenings and backyard gatherings. Downstairs, you will find a fully set up basement suite, giving you the opportunity to generate rental income. Outside, the double garage provides secure parking or extra storage. This home is truly move-in ready and has something for everyone-whether you are looking for family-friendly space, rental potential or both! (id:63013)
Open House
This property has open houses!
2:00 pm
Ends at:4:00 pm
2:00 pm
Ends at:4:00 pm
Property Details
| MLS® Number | E4455816 |
| Property Type | Single Family |
| Neigbourhood | Edgemont (Edmonton) |
| Amenities Near By | Public Transit, Schools, Shopping |
| Features | See Remarks |
| Parking Space Total | 4 |
| Structure | Deck |
Building
| Bathroom Total | 3 |
| Bedrooms Total | 4 |
| Appliances | Garage Door Opener Remote(s), Garage Door Opener, Window Coverings, See Remarks, Dryer, Refrigerator, Two Stoves, Two Washers, Dishwasher |
| Basement Development | Other, See Remarks |
| Basement Features | Suite |
| Basement Type | Full (other, See Remarks) |
| Constructed Date | 2023 |
| Construction Style Attachment | Detached |
| Cooling Type | Central Air Conditioning |
| Fire Protection | Smoke Detectors |
| Fireplace Fuel | Electric |
| Fireplace Present | Yes |
| Fireplace Type | Unknown |
| Half Bath Total | 1 |
| Heating Type | Forced Air |
| Stories Total | 2 |
| Size Interior | 1,609 Ft2 |
| Type | House |
Parking
| Attached Garage |
Land
| Acreage | No |
| Fence Type | Fence |
| Land Amenities | Public Transit, Schools, Shopping |
| Size Irregular | 340.23 |
| Size Total | 340.23 M2 |
| Size Total Text | 340.23 M2 |
Rooms
| Level | Type | Length | Width | Dimensions |
|---|---|---|---|---|
| Basement | Bedroom 4 | 3.07m x 4.01m | ||
| Basement | Laundry Room | 3.09m x 1.75m | ||
| Main Level | Living Room | 4.04m x 4.10m | ||
| Main Level | Dining Room | 2.87m x 3.24m | ||
| Main Level | Kitchen | 4.27m x 3.73m | ||
| Main Level | Pantry | Measurements not available | ||
| Upper Level | Primary Bedroom | 3.90m x 3.68m | ||
| Upper Level | Bedroom 2 | 3.75m x 3.04m | ||
| Upper Level | Bedroom 3 | 3.04m x 3.65m | ||
| Upper Level | Bonus Room | 4.45m x 3.84m |
https://www.realtor.ca/real-estate/28806613/1758-erker-wy-nw-edmonton-edgemont-edmonton

