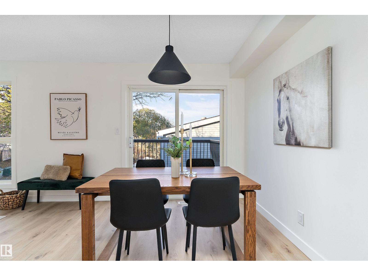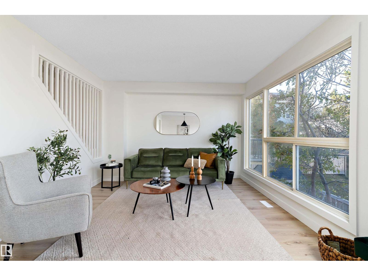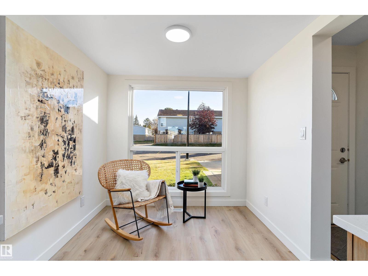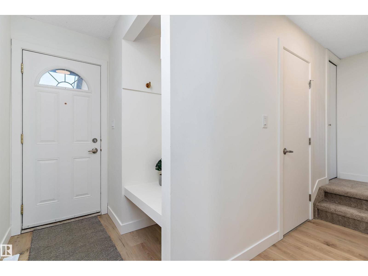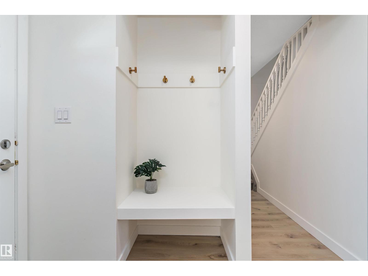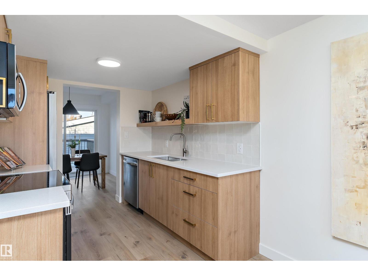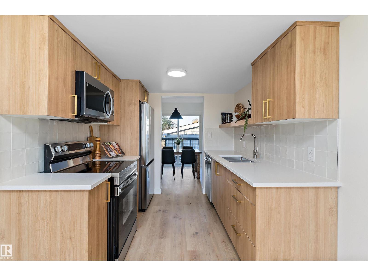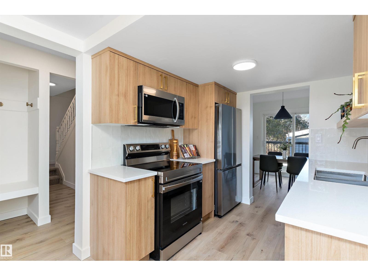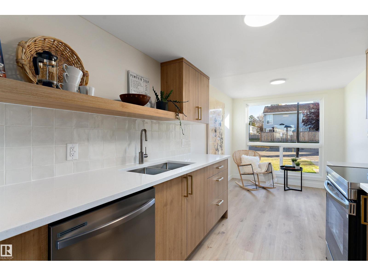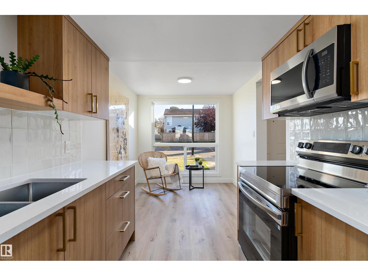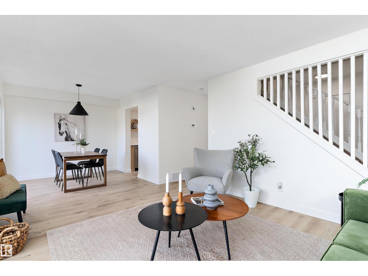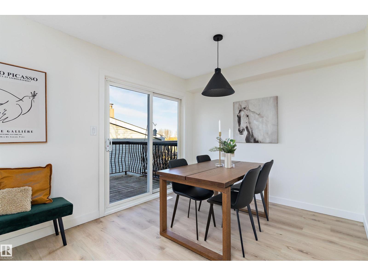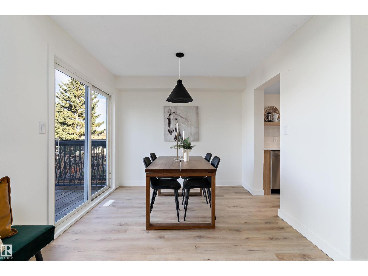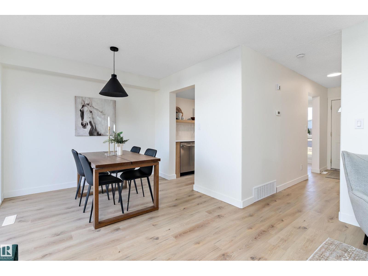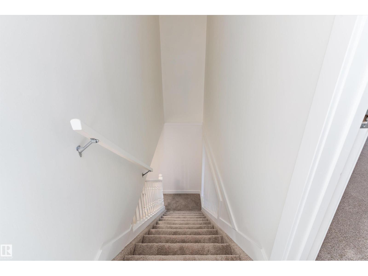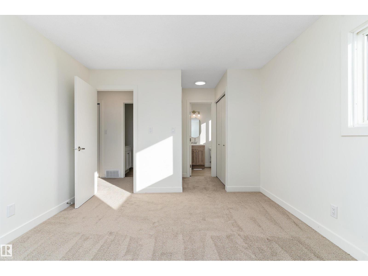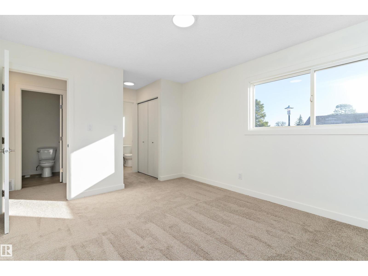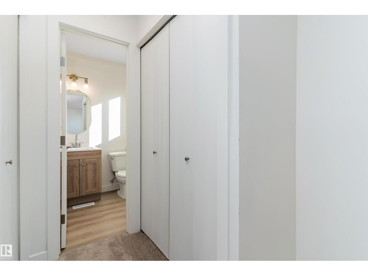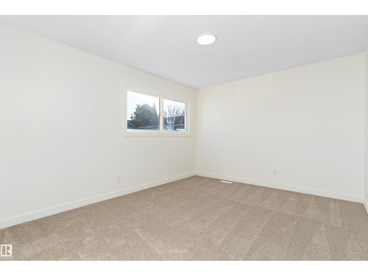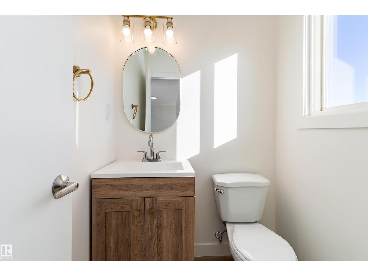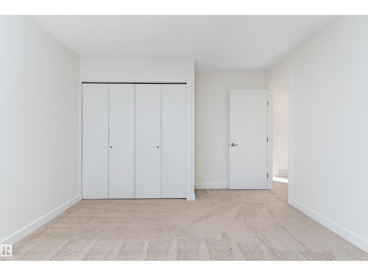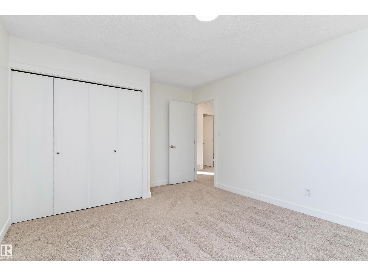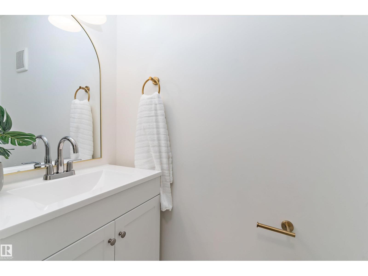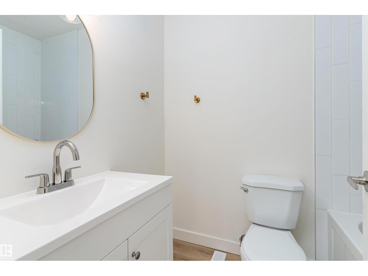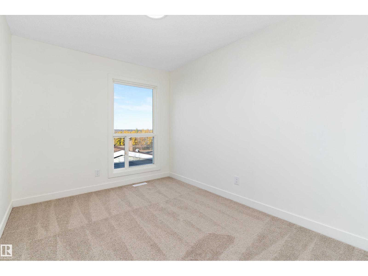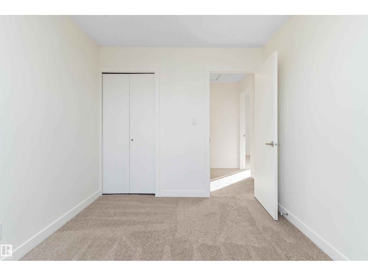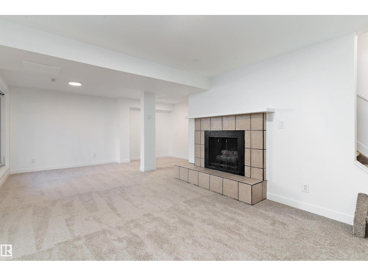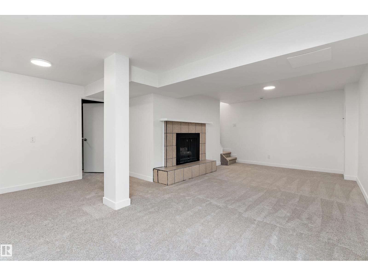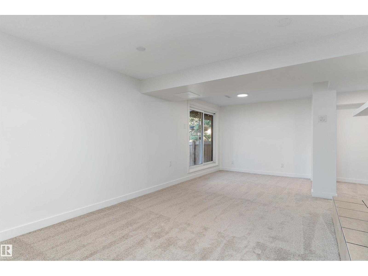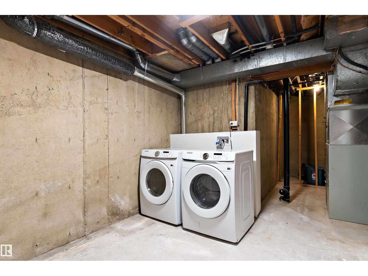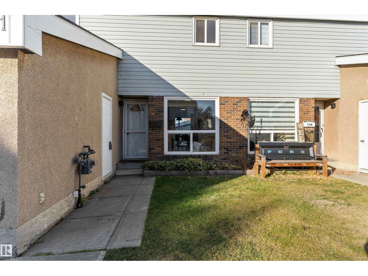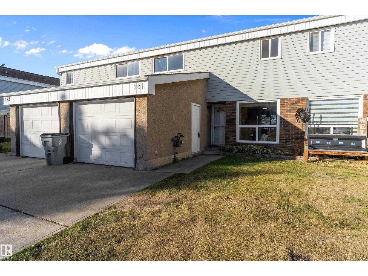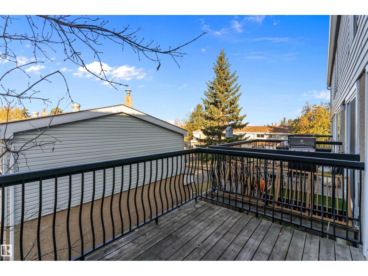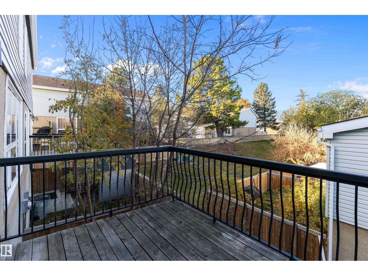181 Grandin Vg St. Albert, Alberta T8N 2J3
$289,990Maintenance, Exterior Maintenance, Insurance, Landscaping, Property Management, Other, See Remarks
$499.04 Monthly
Maintenance, Exterior Maintenance, Insurance, Landscaping, Property Management, Other, See Remarks
$499.04 MonthlyYou don’t want to miss this BRIGHT & AIRY WALKOUT townhouse situated in the heart of St. Albert! This FULLY-RENOVATED 2-storey gem packs over 1280 SQFT of CRISP, STYLISH living! Main floor features a SHOWPIECE KITCHEN & DINING AREA, a GENEROUS living room that flows right onto your RAISED PATIO, and a SUNNY coffee corner where mornings practically greet you with a wink! Head to the upper level to find the SPACOIUS PRIMARY BEDROOM with a 2PC ENSUITE, 2 ADDITIONAL BDRMS, & 4PC BATH! The WALKOUT BASEMENT hosts a COZY FIREPLACE, NEW WASHER/DRYER, & STORAGE space that makes organization EASY! You’ll also have a SINGLE GARAGE ATTACHED for added convenience! Set on a quiet cul-de-sac, you’re just minutes from transit, schools, parks, and the kind of tree-lined trails you’re bound to fall in love with. Homes in mature communities like this don’t linger; come check it out while it’s still up for grabs! (id:63013)
Property Details
| MLS® Number | E4466280 |
| Property Type | Single Family |
| Neigbourhood | Grandin |
| Amenities Near By | Park, Public Transit, Schools |
| Features | Cul-de-sac, No Animal Home |
| Structure | Deck |
Building
| Bathroom Total | 3 |
| Bedrooms Total | 3 |
| Amenities | Vinyl Windows |
| Appliances | Dishwasher, Dryer, Refrigerator, Stove, Washer |
| Basement Development | Finished |
| Basement Features | Walk Out |
| Basement Type | Full (finished) |
| Constructed Date | 1974 |
| Construction Style Attachment | Attached |
| Fireplace Fuel | Wood |
| Fireplace Present | Yes |
| Fireplace Type | Unknown |
| Half Bath Total | 2 |
| Heating Type | Forced Air |
| Stories Total | 2 |
| Size Interior | 1,281 Ft2 |
| Type | Row / Townhouse |
Parking
| Attached Garage |
Land
| Acreage | No |
| Fence Type | Fence |
| Land Amenities | Park, Public Transit, Schools |
Rooms
| Level | Type | Length | Width | Dimensions |
|---|---|---|---|---|
| Basement | Family Room | 6.96 m | 5.05 m | 6.96 m x 5.05 m |
| Basement | Laundry Room | 3.78 m | 2.79 m | 3.78 m x 2.79 m |
| Main Level | Living Room | 4.4 m | 3.48 m | 4.4 m x 3.48 m |
| Main Level | Dining Room | 2.43 m | 2.49 m | 2.43 m x 2.49 m |
| Main Level | Kitchen | 2.51 m | 2.43 m | 2.51 m x 2.43 m |
| Upper Level | Primary Bedroom | 4.08 m | 3.41 m | 4.08 m x 3.41 m |
| Upper Level | Bedroom 2 | 3.52 m | 2.66 m | 3.52 m x 2.66 m |
| Upper Level | Bedroom 3 | 4.32 m | 3.5 m | 4.32 m x 3.5 m |
https://www.realtor.ca/real-estate/29122011/181-grandin-vg-st-albert-grandin

