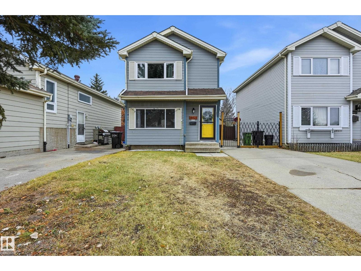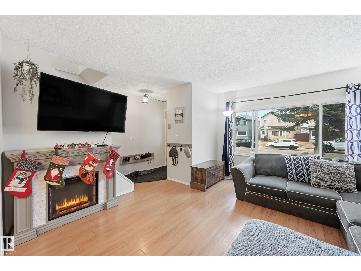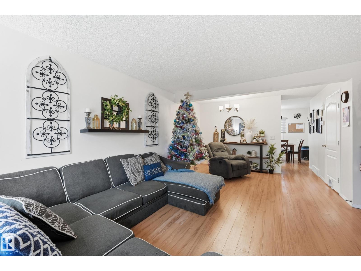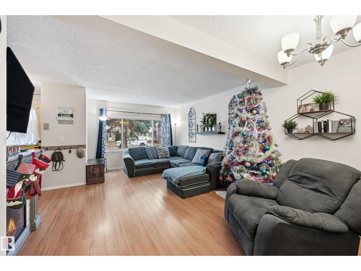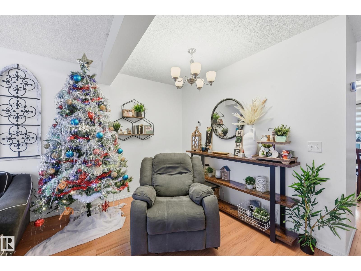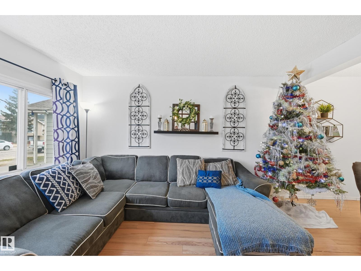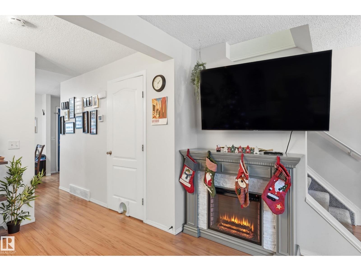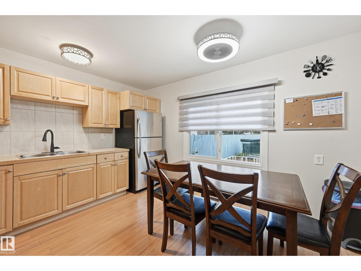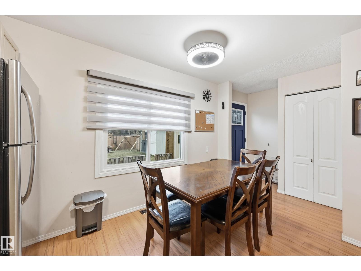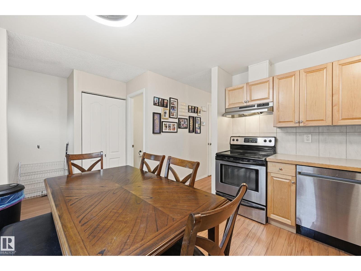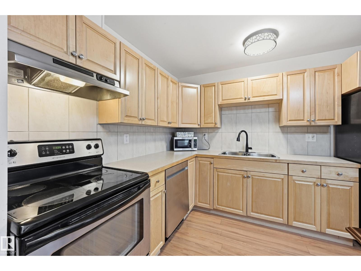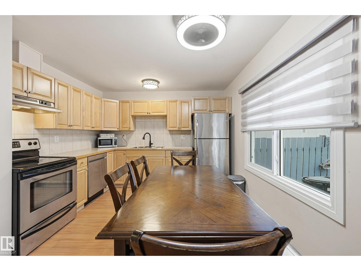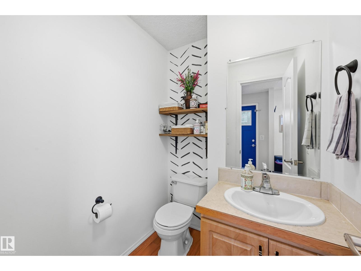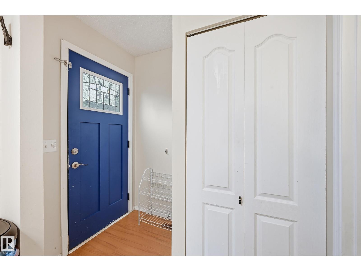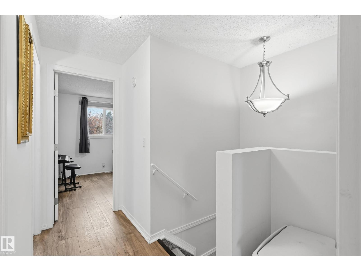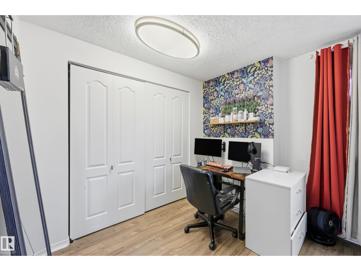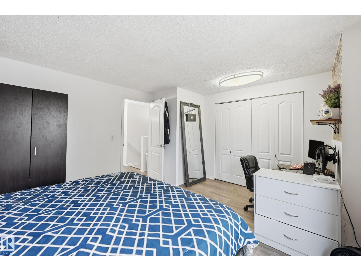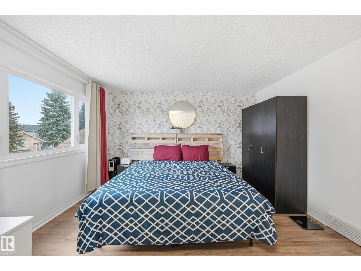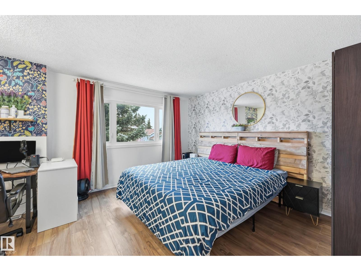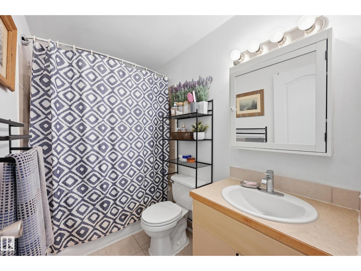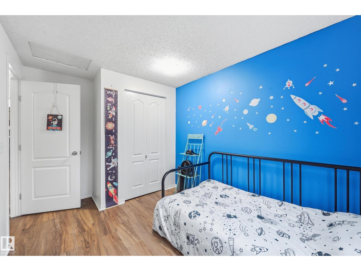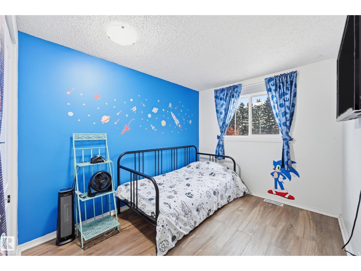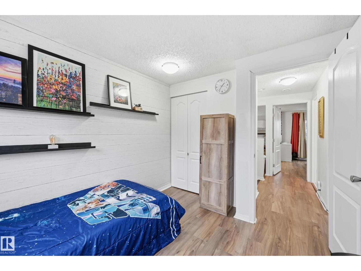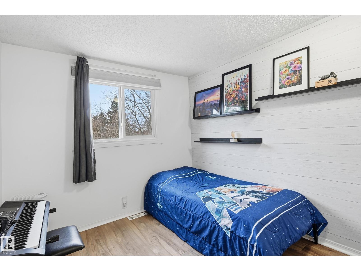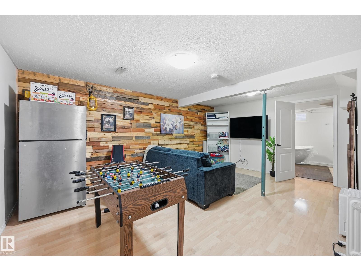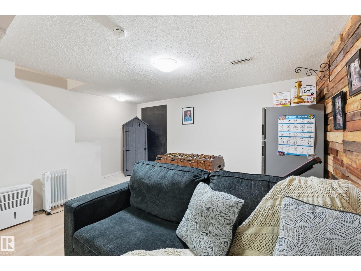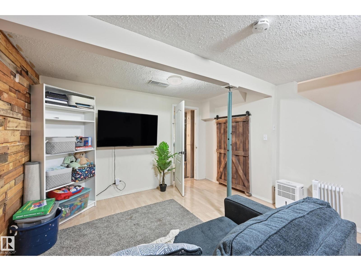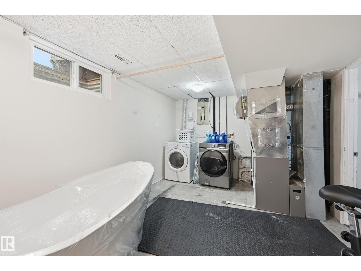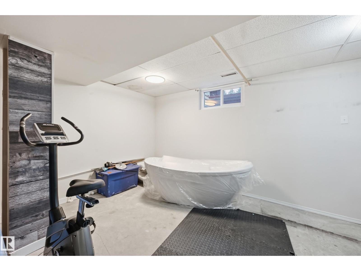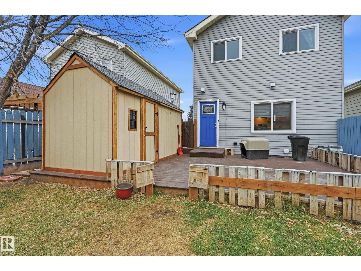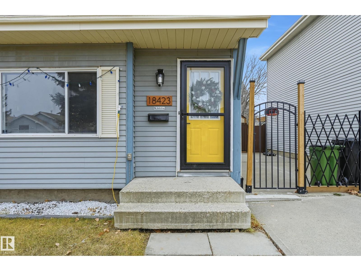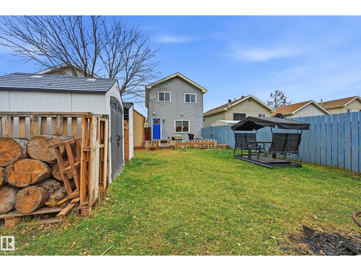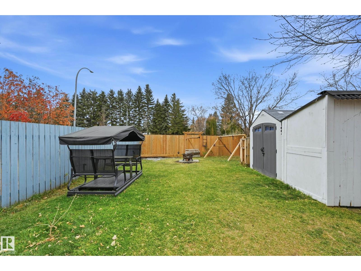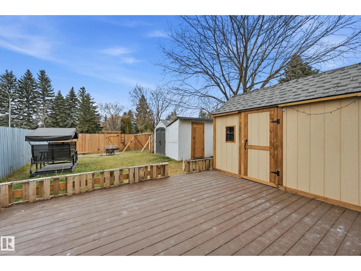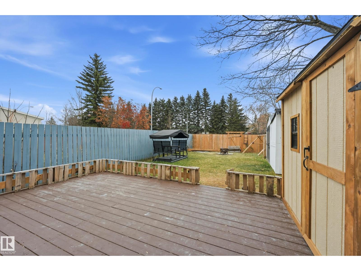3 Bedroom
2 Bathroom
1,138 ft2
Forced Air
$379,900
Step into this beautifully maintained residence offering exceptional comfort and a prime location. Enjoy a sun filled south facing backyard with a new deck, perfect for summer living, while new windows, a high efficiency furnace, and a humidifier keep the home warm and efficient year-round. The main floor features elegant laminate flooring, a spacious living area, and a renovated kitchen with stainless steel appliances and a bright dining nook. A stylish 2-piece powder room is located off the rear entry. Upstairs, the expansive primary suite offers dual his and her closets, accompanied by two additional bedrooms and a 4 piece bath. The fully finished basement includes a refined rumpus room, storage, and an upgraded utility area with new laundry and two workspaces. New fencing and an oversized driveway with RV parking. Within walking distance to transit, shopping, parks, and schools, and just minutes from the Anthony Henday, WEM, Yellowhead, and Whitemud, this home delivers unmatched convenience. (id:63013)
Property Details
|
MLS® Number
|
E4466092 |
|
Property Type
|
Single Family |
|
Neigbourhood
|
La Perle |
|
Amenities Near By
|
Schools, Shopping |
|
Features
|
See Remarks |
Building
|
Bathroom Total
|
2 |
|
Bedrooms Total
|
3 |
|
Appliances
|
Dishwasher, Dryer, Hood Fan, Refrigerator, Stove, Washer |
|
Basement Development
|
Finished |
|
Basement Type
|
Full (finished) |
|
Constructed Date
|
1981 |
|
Construction Style Attachment
|
Detached |
|
Half Bath Total
|
1 |
|
Heating Type
|
Forced Air |
|
Stories Total
|
2 |
|
Size Interior
|
1,138 Ft2 |
|
Type
|
House |
Parking
Land
|
Acreage
|
No |
|
Land Amenities
|
Schools, Shopping |
|
Size Irregular
|
356.55 |
|
Size Total
|
356.55 M2 |
|
Size Total Text
|
356.55 M2 |
Rooms
| Level |
Type |
Length |
Width |
Dimensions |
|
Main Level |
Living Room |
13.09 m |
10.05 m |
13.09 m x 10.05 m |
|
Main Level |
Dining Room |
5.1 m |
11.1 m |
5.1 m x 11.1 m |
|
Main Level |
Kitchen |
15 m |
10.11 m |
15 m x 10.11 m |
|
Upper Level |
Primary Bedroom |
12.07 m |
14.11 m |
12.07 m x 14.11 m |
|
Upper Level |
Bedroom 2 |
8.02 m |
12.07 m |
8.02 m x 12.07 m |
|
Upper Level |
Bedroom 3 |
8.09 m |
10.03 m |
8.09 m x 10.03 m |
https://www.realtor.ca/real-estate/29114722/18423-95a-av-nw-edmonton-la-perle

