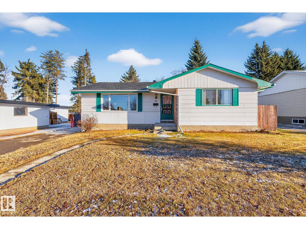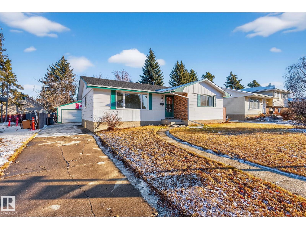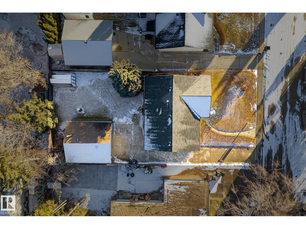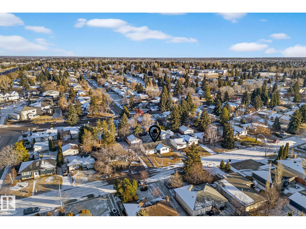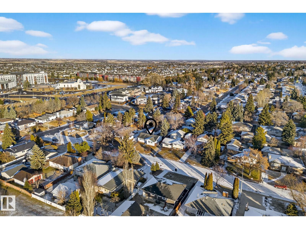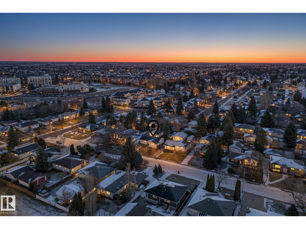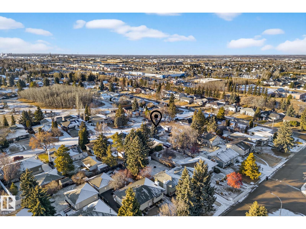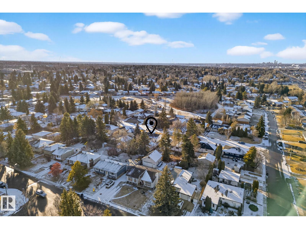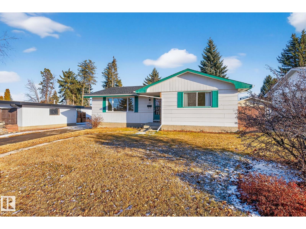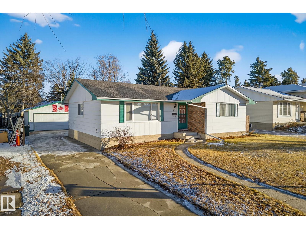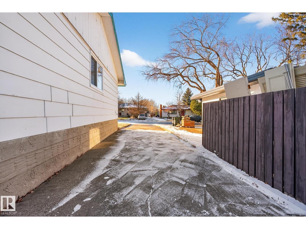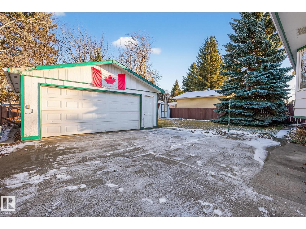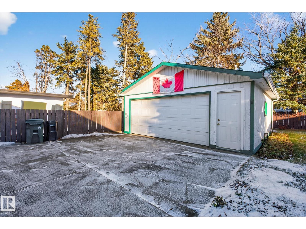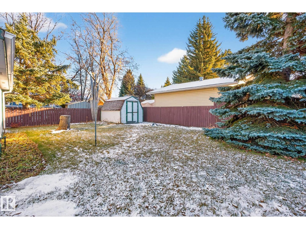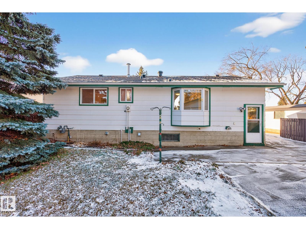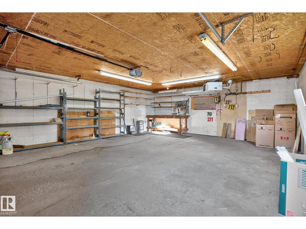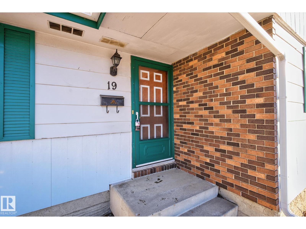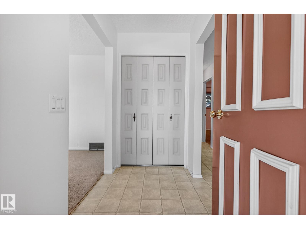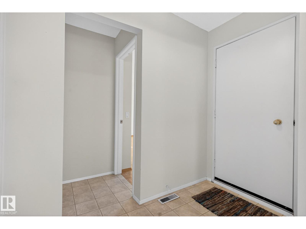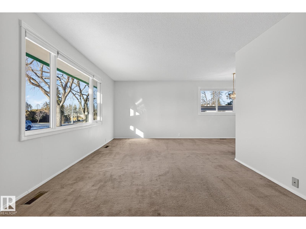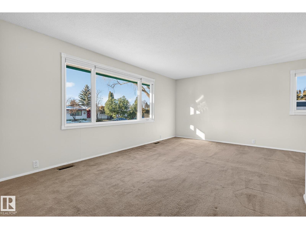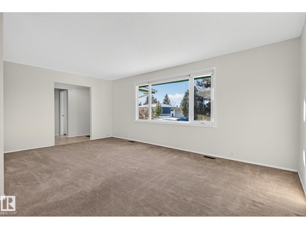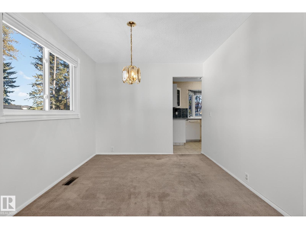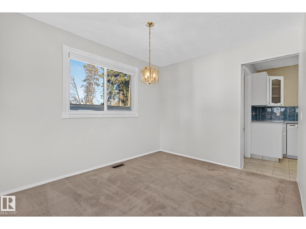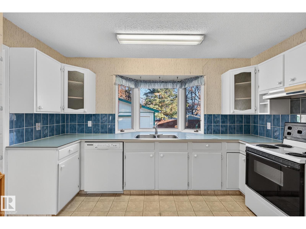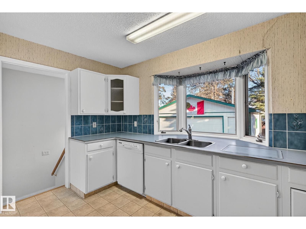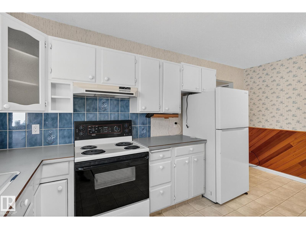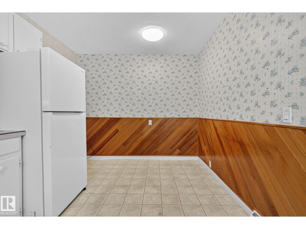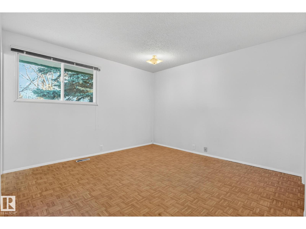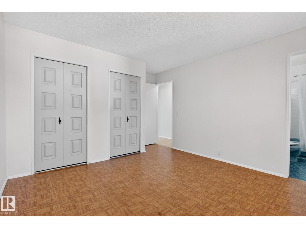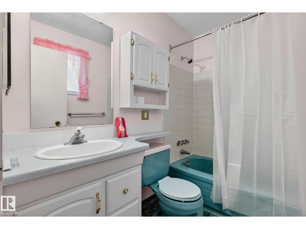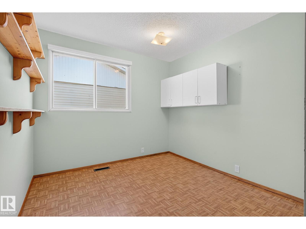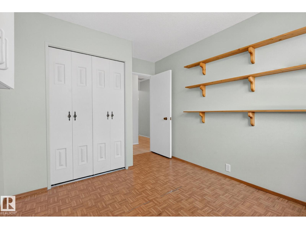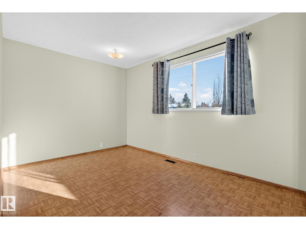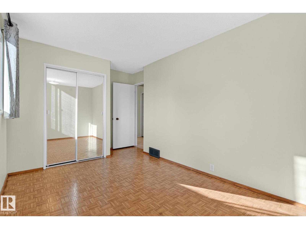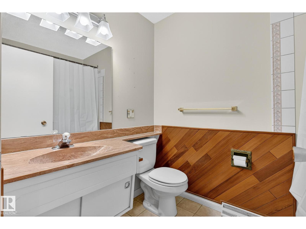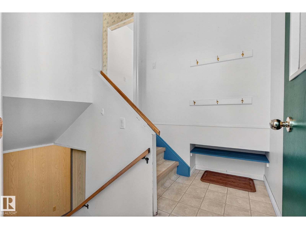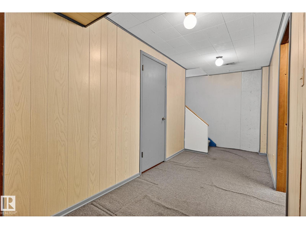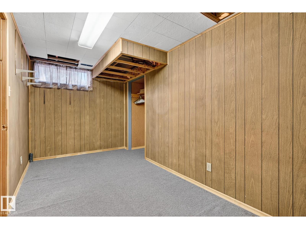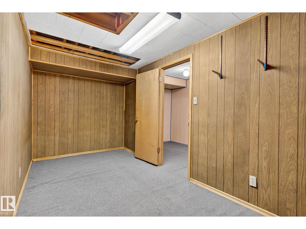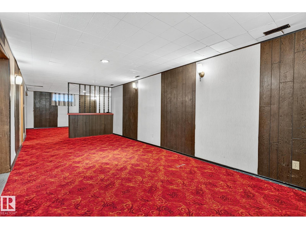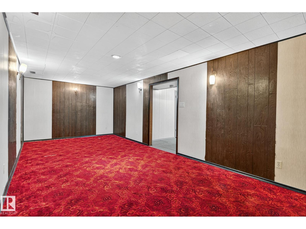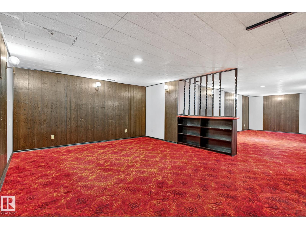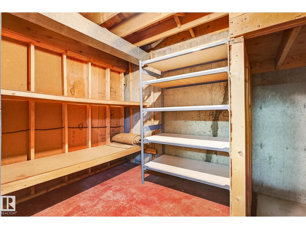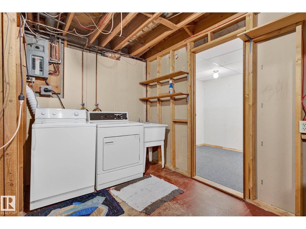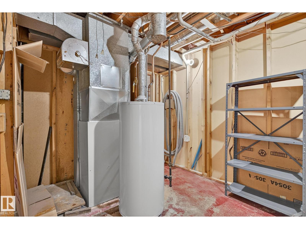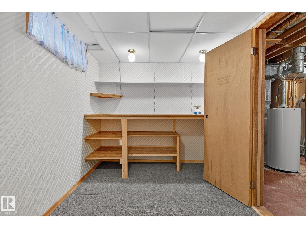4 Bedroom
2 Bathroom
1,242 ft2
Bungalow
Forced Air
$400,000
Incredible opportunity in Glen Allan. This solid bungalow has been loved by the same family for 35 years and now it's time for someone new to breathe some new life into it. Offering over1200 sqft of living space on the main floor, this home has a traditional 3 bedroom layout with 2 FULL BATHROOMS including a full 4 pc ensuite, a spacious living room, dining room and kitchen. Some updates have been done including the roof and eavestroughs on the house were replaced in 2020, the windows in the living room and dining room were replaced in 2017, as well as the motherboard and fan motor were replaced in 2014. Cosmetically this home is mostly original and the basement will transport you right back to the 70's. The oversized, heated double detached garage is an added bonus with plenty of space to house your vehicles and toys. If you are a handy person looking to build some sweat equity, or an investor looking for a sweet property to flip, this home would be perfect for you! (id:63013)
Property Details
|
MLS® Number
|
E4466374 |
|
Property Type
|
Single Family |
|
Neigbourhood
|
Glen Allan |
|
Amenities Near By
|
Golf Course |
|
Features
|
See Remarks, No Smoking Home |
|
Parking Space Total
|
6 |
Building
|
Bathroom Total
|
2 |
|
Bedrooms Total
|
4 |
|
Appliances
|
Dishwasher, Dryer, Hood Fan, Refrigerator, Storage Shed, Stove, Central Vacuum, Washer, Window Coverings |
|
Architectural Style
|
Bungalow |
|
Basement Development
|
Finished |
|
Basement Type
|
Full (finished) |
|
Constructed Date
|
1971 |
|
Construction Style Attachment
|
Detached |
|
Heating Type
|
Forced Air |
|
Stories Total
|
1 |
|
Size Interior
|
1,242 Ft2 |
|
Type
|
House |
Parking
|
Detached Garage
|
|
|
Heated Garage
|
|
|
Oversize
|
|
Land
|
Acreage
|
No |
|
Land Amenities
|
Golf Course |
Rooms
| Level |
Type |
Length |
Width |
Dimensions |
|
Basement |
Family Room |
3.25 m |
7.18 m |
3.25 m x 7.18 m |
|
Basement |
Bedroom 4 |
4.54 m |
2.19 m |
4.54 m x 2.19 m |
|
Basement |
Recreation Room |
6.01 m |
4.29 m |
6.01 m x 4.29 m |
|
Main Level |
Living Room |
3.5 m |
5.77 m |
3.5 m x 5.77 m |
|
Main Level |
Dining Room |
2.56 m |
2.85 m |
2.56 m x 2.85 m |
|
Main Level |
Kitchen |
4.7 m |
3.73 m |
4.7 m x 3.73 m |
|
Main Level |
Primary Bedroom |
4.28 m |
3.61 m |
4.28 m x 3.61 m |
|
Main Level |
Bedroom 2 |
2.96 m |
4.72 m |
2.96 m x 4.72 m |
|
Main Level |
Bedroom 3 |
2.86 m |
3.63 m |
2.86 m x 3.63 m |
https://www.realtor.ca/real-estate/29125114/19-grant-av-sherwood-park-glen-allan

